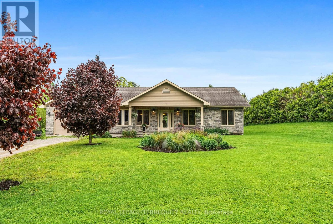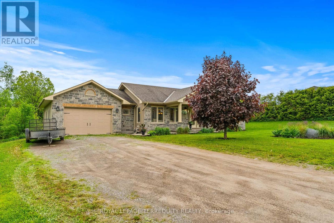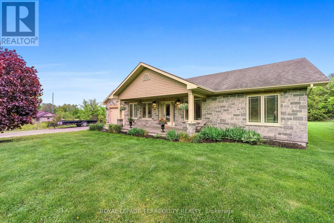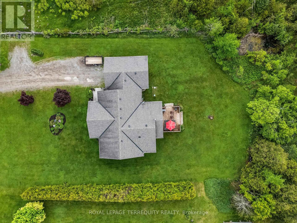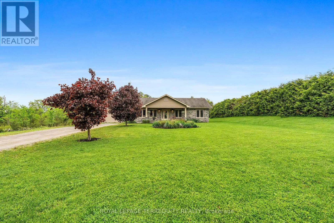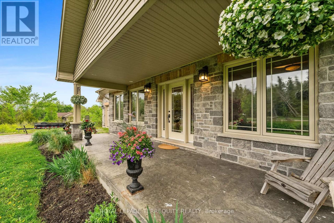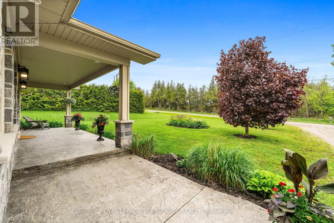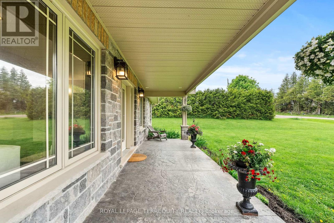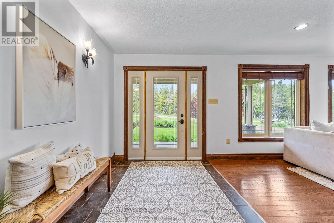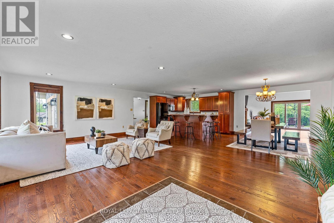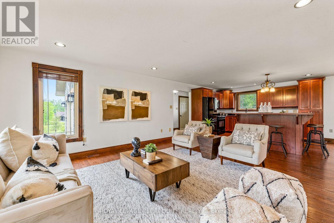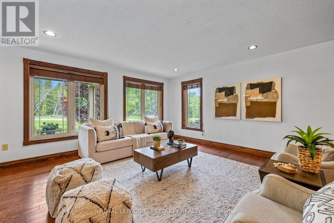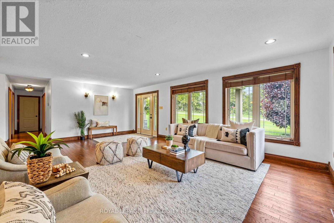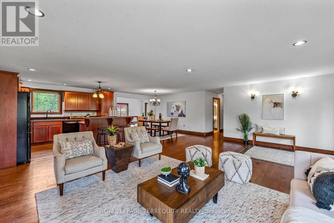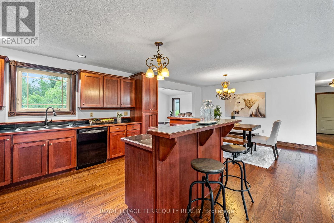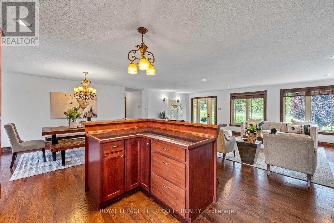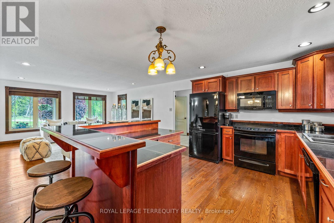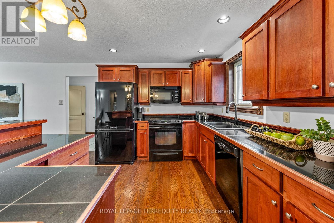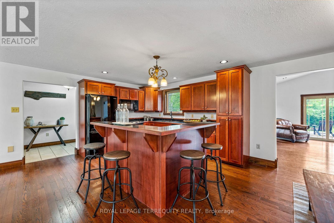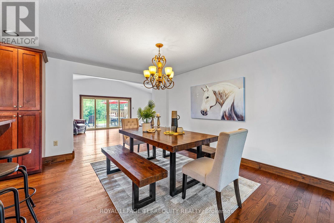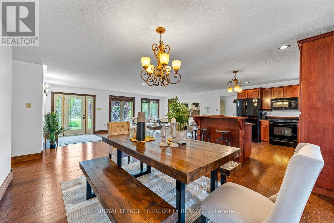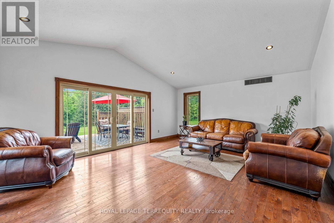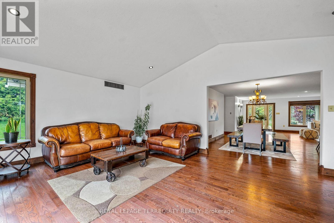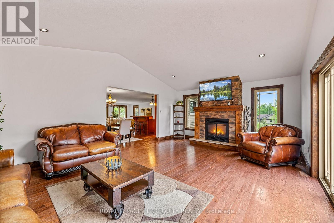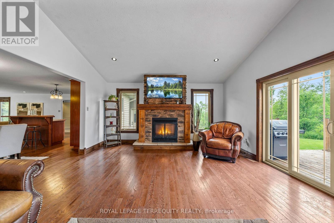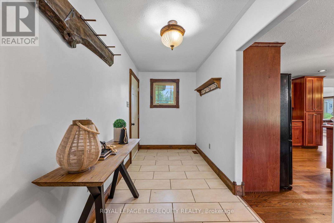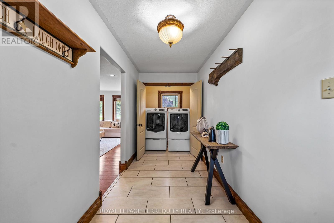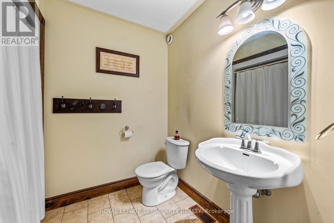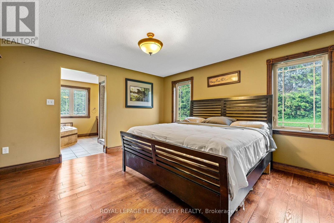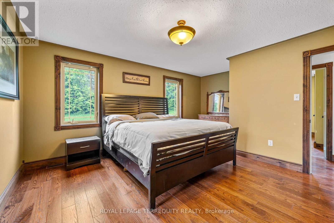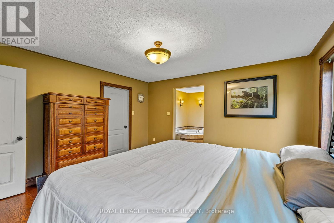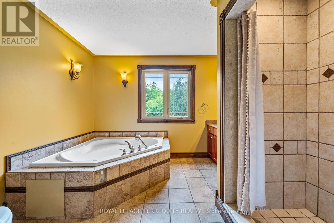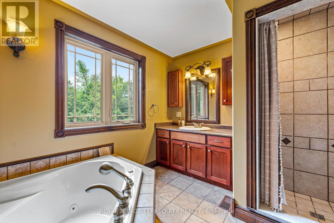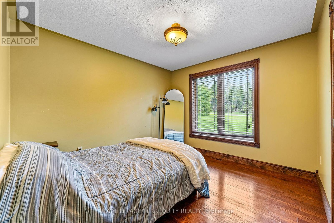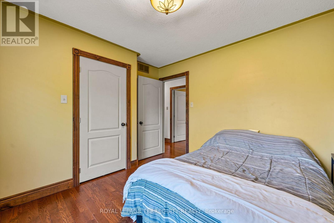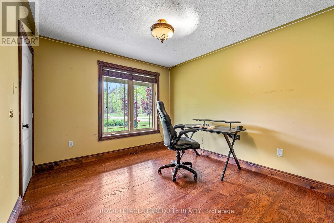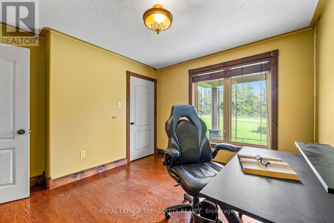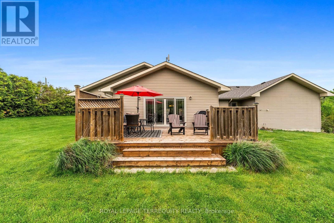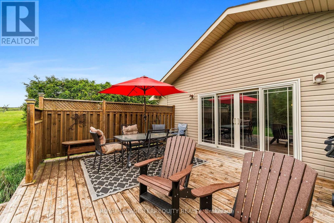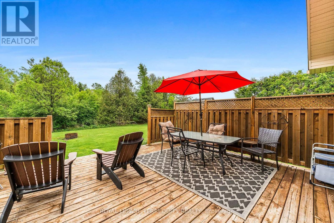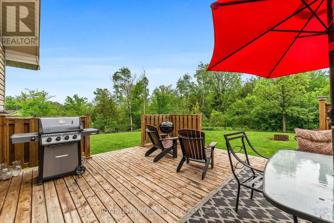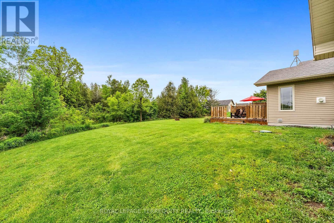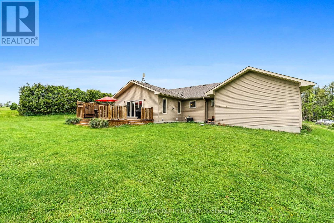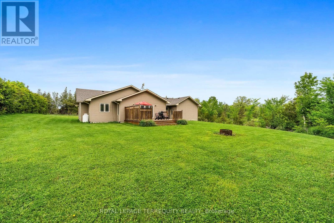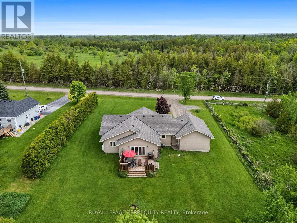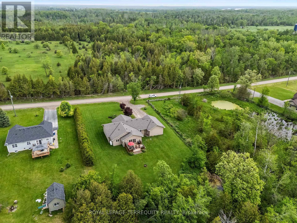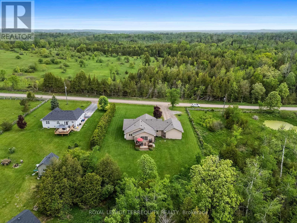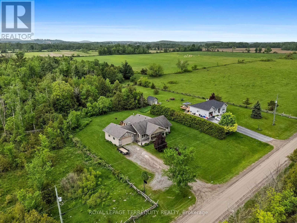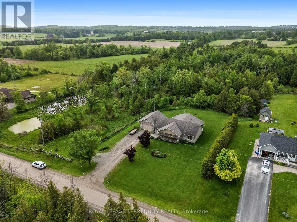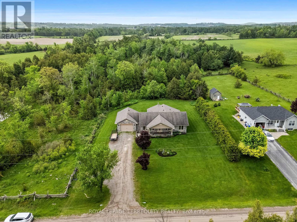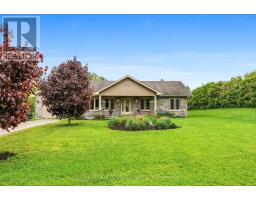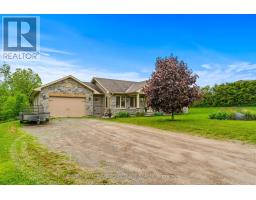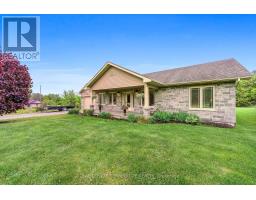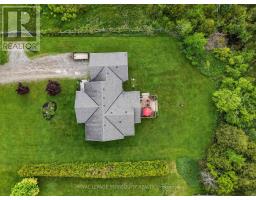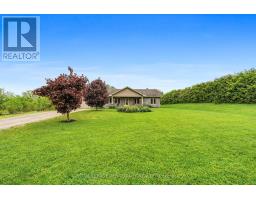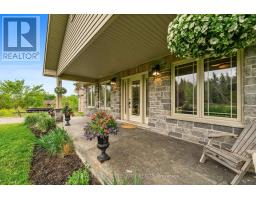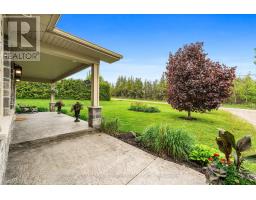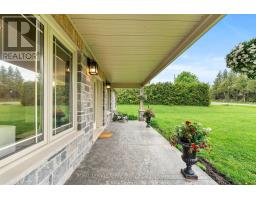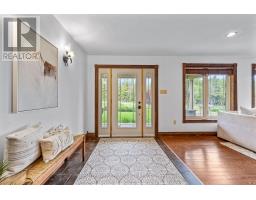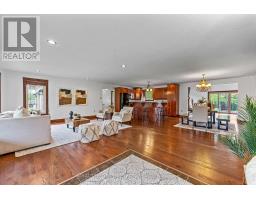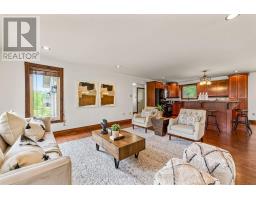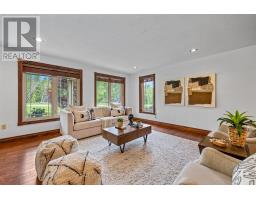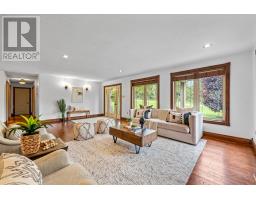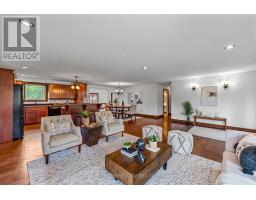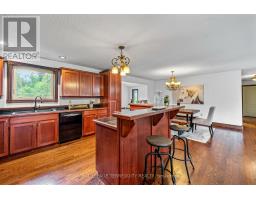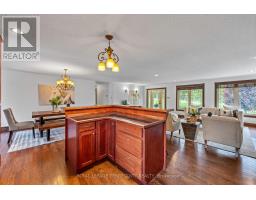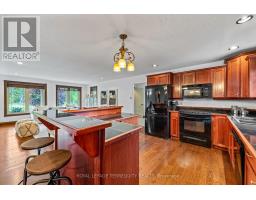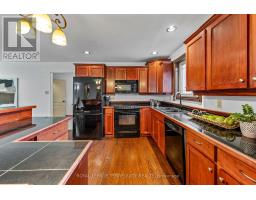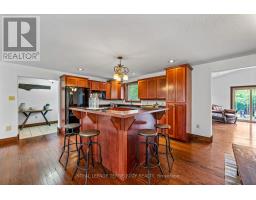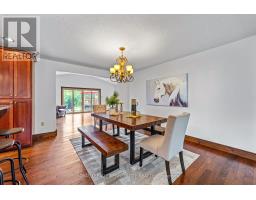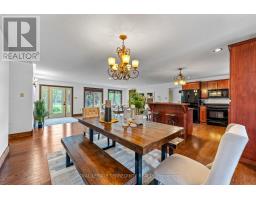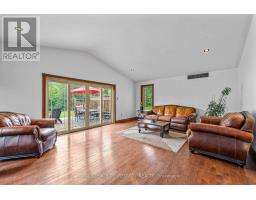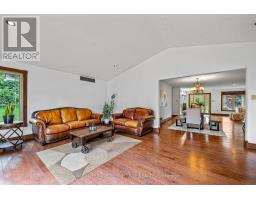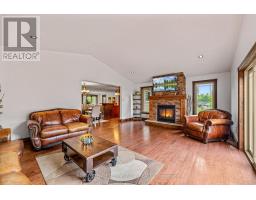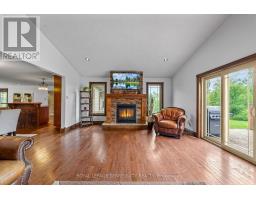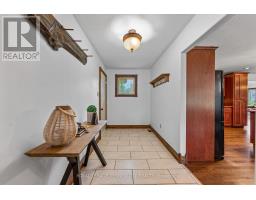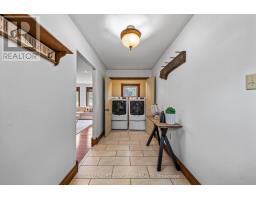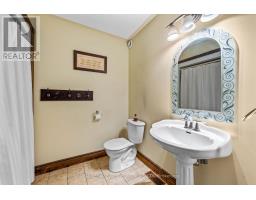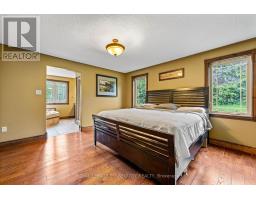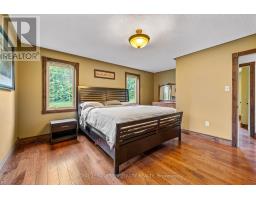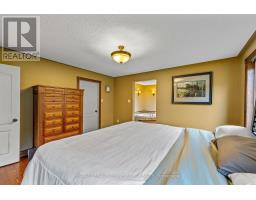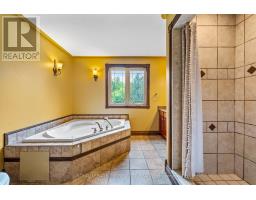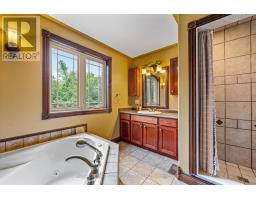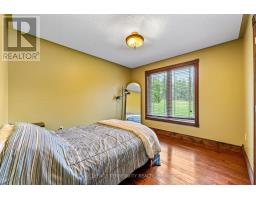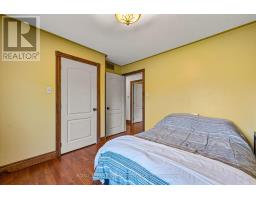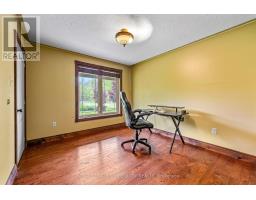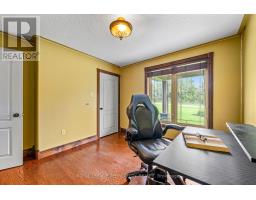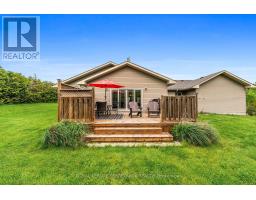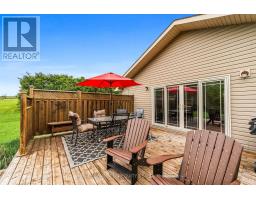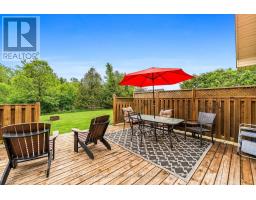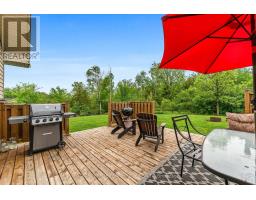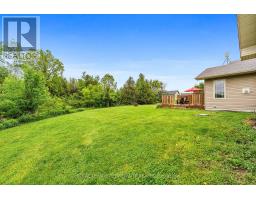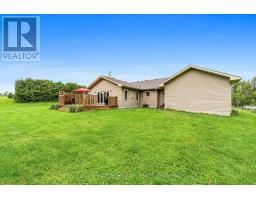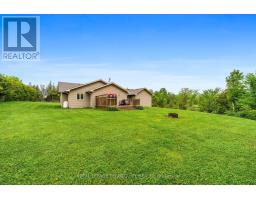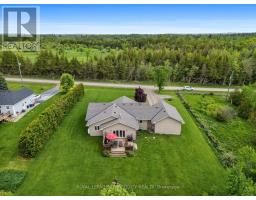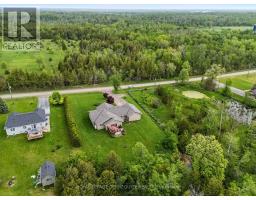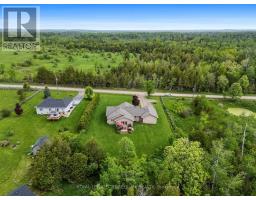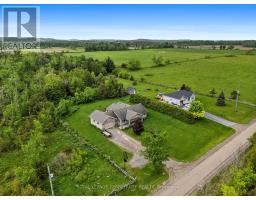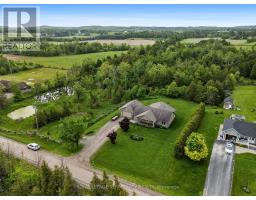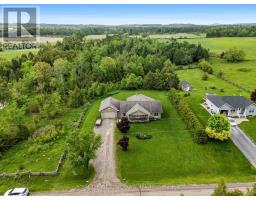3 Bedroom
2 Bathroom
1500 - 2000 sqft
Bungalow
Fireplace
Central Air Conditioning
Forced Air
$699,000
| HASTINGS | Move-in ready and freshly painted! This beautifully maintained country bungalow delivers the perfect blend of charm, comfort, and functionality. Set on a picturesque 0.98-acre lot along a quiet country road, this home offers impressive curb appeal and true main-floor living. Step inside to a bright, open-concept kitchen, living, and dining area ideal for modern family life or effortless entertaining. The spacious family room features a cozy propane fireplace and walk-out access to a large deck and private backyard oasis, perfect for summer barbecues or quiet evenings under the stars.The primary suite is a true retreat with a walk-in closet and private ensuite. Two additional bedrooms and a full bath provide ample space for family or guests, while the convenient main floor laundry room adds everyday ease. Just 30 minutes east of Peterborough, this is relaxed rural living with modern comforts. Don't miss your chance to make it yours. (id:61423)
Property Details
|
MLS® Number
|
X12191159 |
|
Property Type
|
Single Family |
|
Community Name
|
Hastings |
|
Amenities Near By
|
Hospital |
|
Features
|
Wooded Area, Irregular Lot Size, Flat Site |
|
Parking Space Total
|
9 |
|
Structure
|
Deck, Porch |
Building
|
Bathroom Total
|
2 |
|
Bedrooms Above Ground
|
3 |
|
Bedrooms Total
|
3 |
|
Amenities
|
Fireplace(s) |
|
Appliances
|
Water Heater, Blinds, Central Vacuum, Dishwasher, Dryer, Stove, Washer, Refrigerator |
|
Architectural Style
|
Bungalow |
|
Basement Type
|
Crawl Space |
|
Construction Style Attachment
|
Detached |
|
Cooling Type
|
Central Air Conditioning |
|
Exterior Finish
|
Brick, Vinyl Siding |
|
Fire Protection
|
Smoke Detectors |
|
Fireplace Present
|
Yes |
|
Fireplace Total
|
1 |
|
Flooring Type
|
Hardwood, Ceramic |
|
Foundation Type
|
Block, Concrete |
|
Heating Fuel
|
Propane |
|
Heating Type
|
Forced Air |
|
Stories Total
|
1 |
|
Size Interior
|
1500 - 2000 Sqft |
|
Type
|
House |
|
Utility Water
|
Drilled Well |
Parking
Land
|
Acreage
|
No |
|
Land Amenities
|
Hospital |
|
Sewer
|
Septic System |
|
Size Depth
|
350 Ft |
|
Size Frontage
|
125 Ft |
|
Size Irregular
|
125 X 350 Ft |
|
Size Total Text
|
125 X 350 Ft|1/2 - 1.99 Acres |
Rooms
| Level |
Type |
Length |
Width |
Dimensions |
|
Main Level |
Living Room |
7.3 m |
4.683 m |
7.3 m x 4.683 m |
|
Main Level |
Dining Room |
3.3 m |
4.05 m |
3.3 m x 4.05 m |
|
Main Level |
Kitchen |
4 m |
4.05 m |
4 m x 4.05 m |
|
Main Level |
Family Room |
6.75 m |
4.65 m |
6.75 m x 4.65 m |
|
Main Level |
Primary Bedroom |
4.21 m |
5.17 m |
4.21 m x 5.17 m |
|
Main Level |
Bathroom |
2.44 m |
2.02 m |
2.44 m x 2.02 m |
|
Main Level |
Bedroom |
3.42 m |
3.46 m |
3.42 m x 3.46 m |
|
Main Level |
Bedroom |
3.55 m |
3.46 m |
3.55 m x 3.46 m |
|
Main Level |
Bathroom |
3.36 m |
2.92 m |
3.36 m x 2.92 m |
https://www.realtor.ca/real-estate/28405849/729-11th-line-w-road-trent-hills-hastings-hastings
