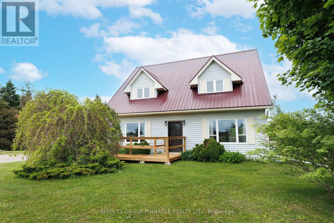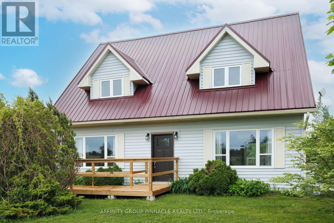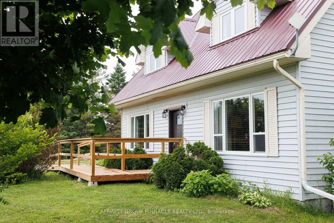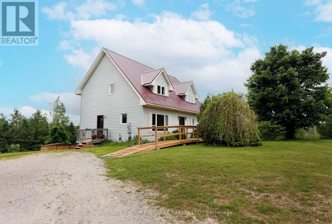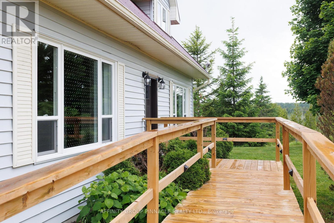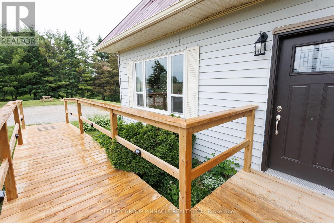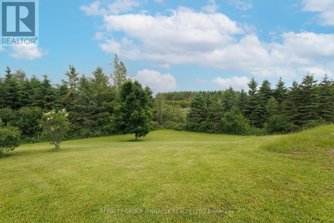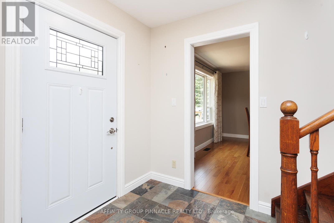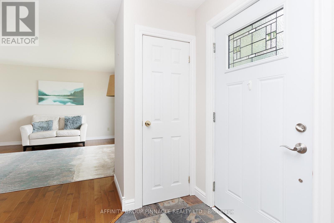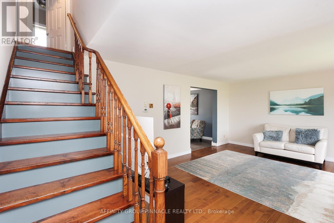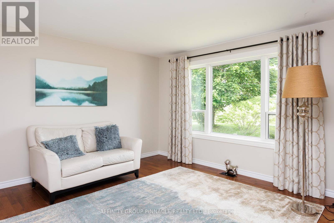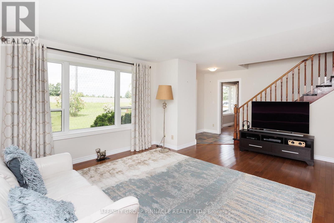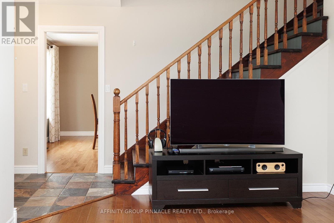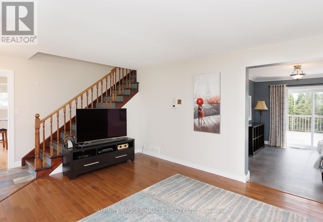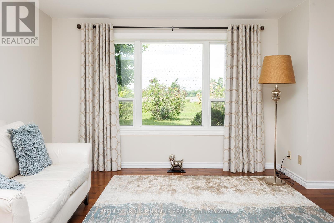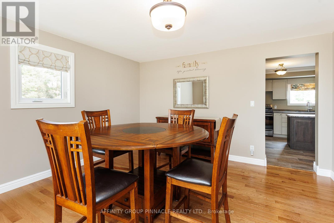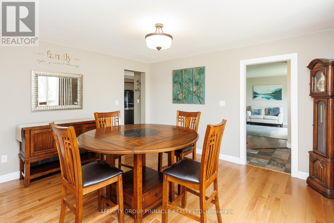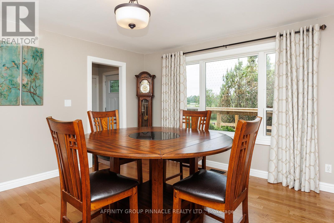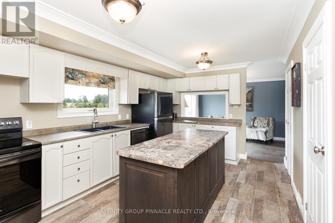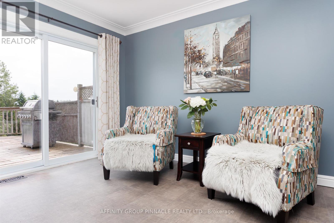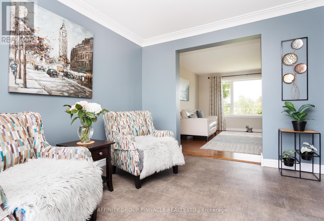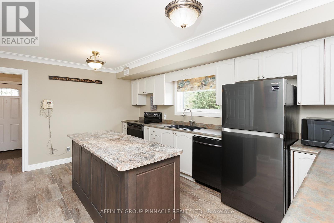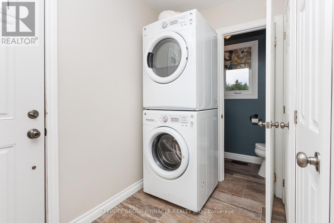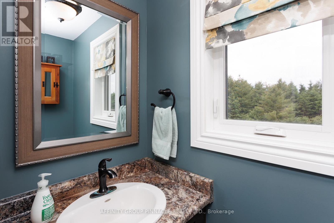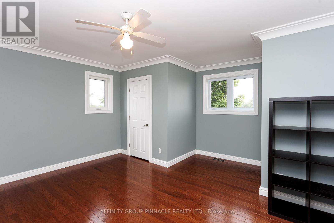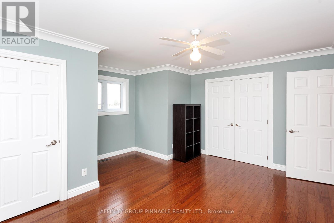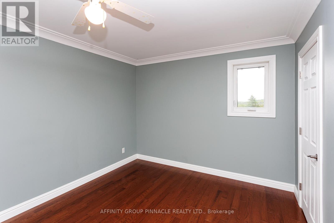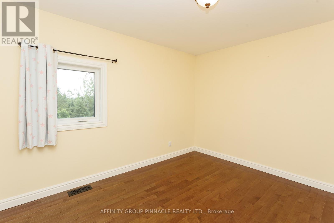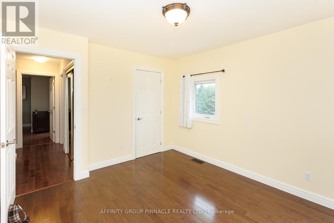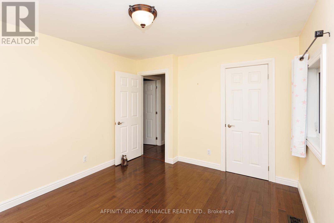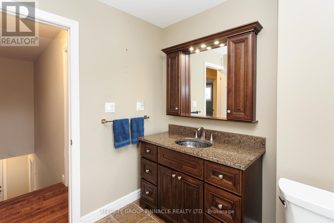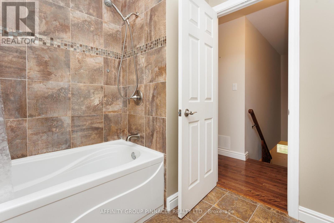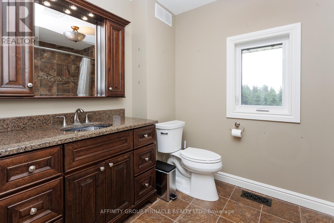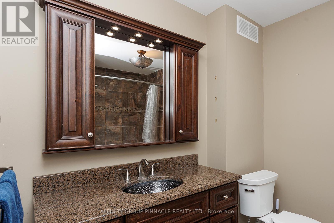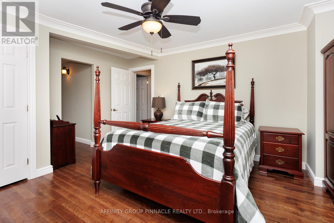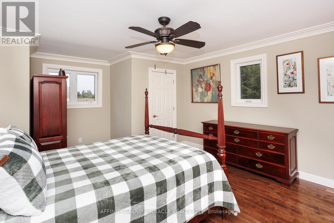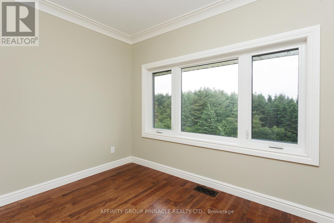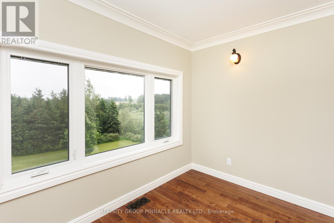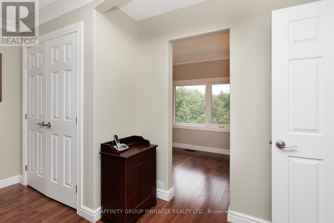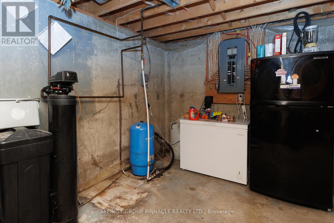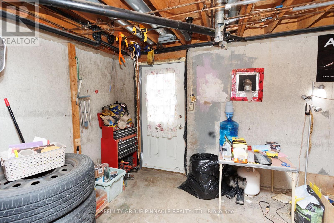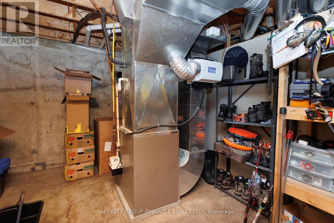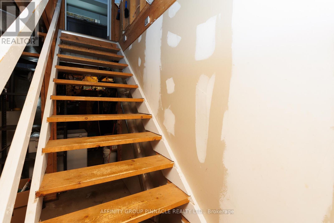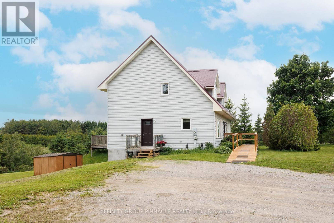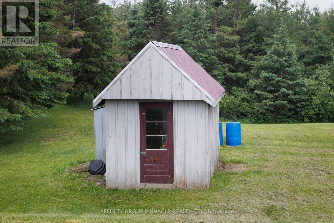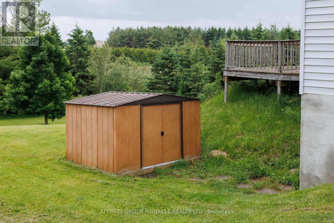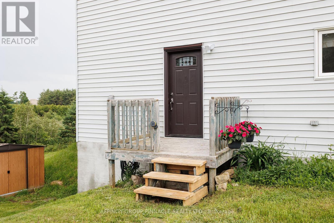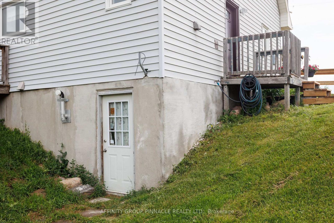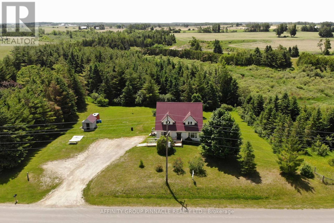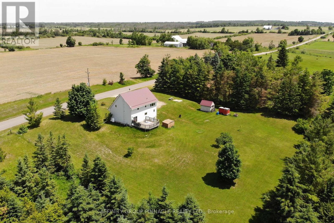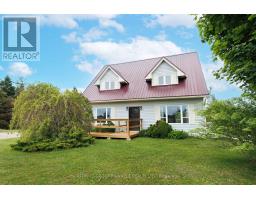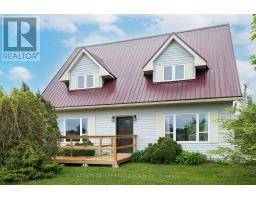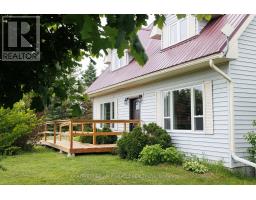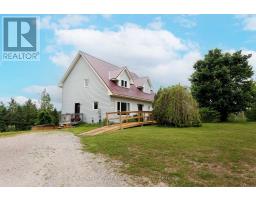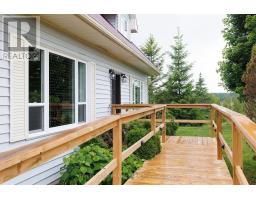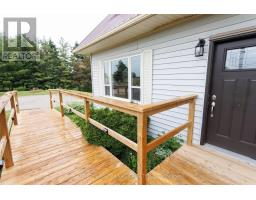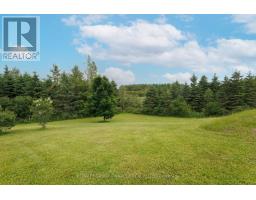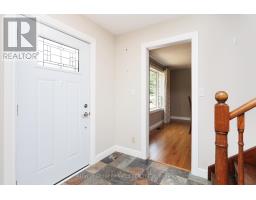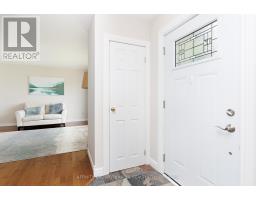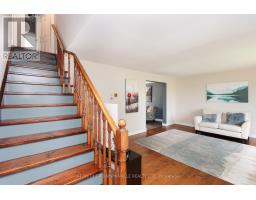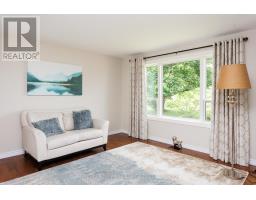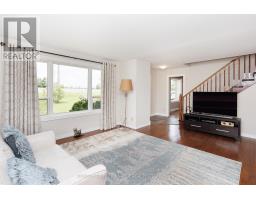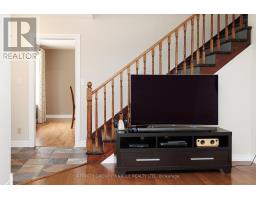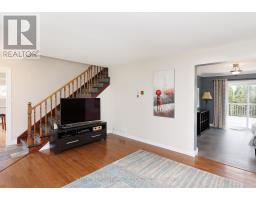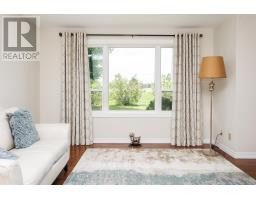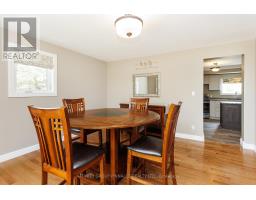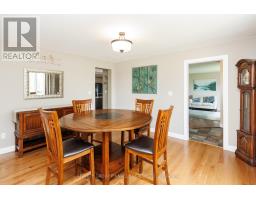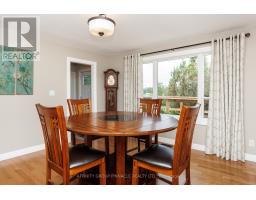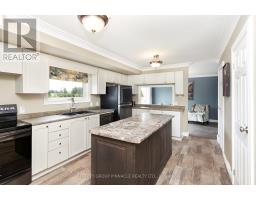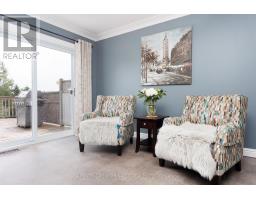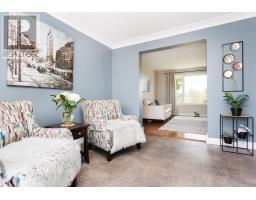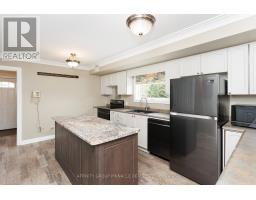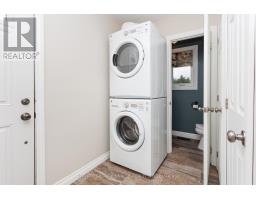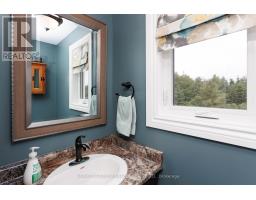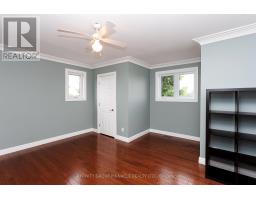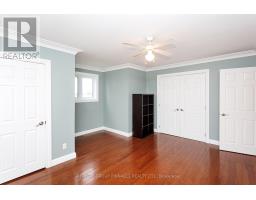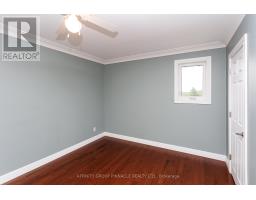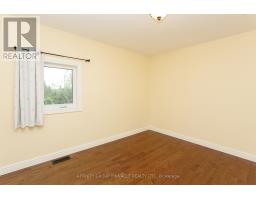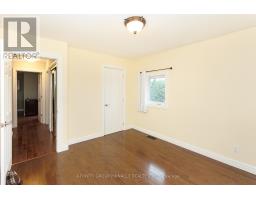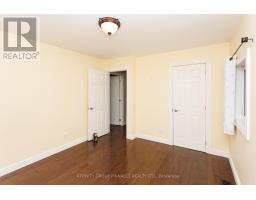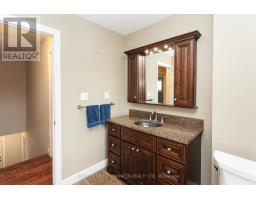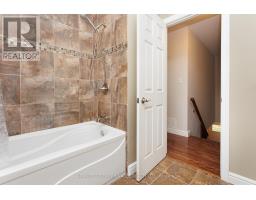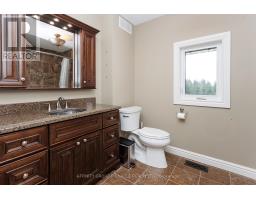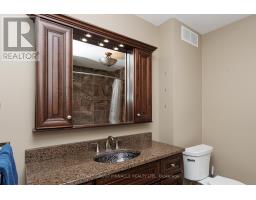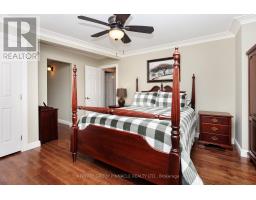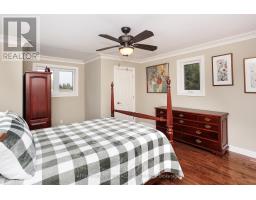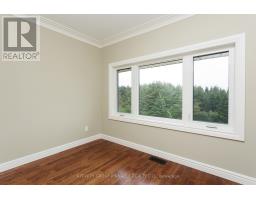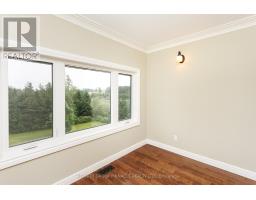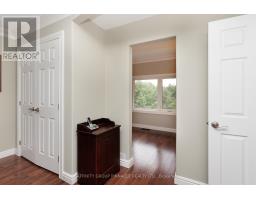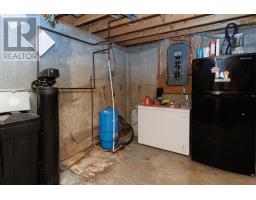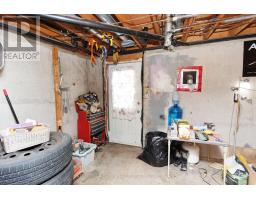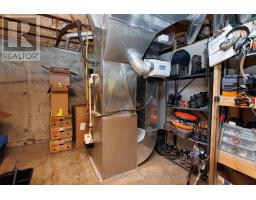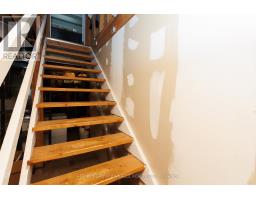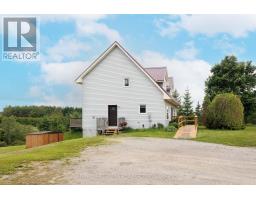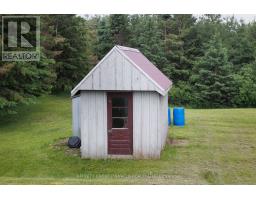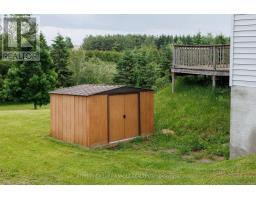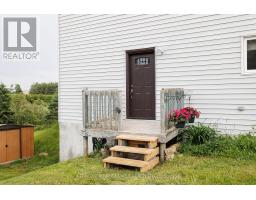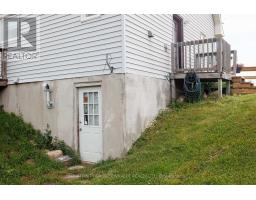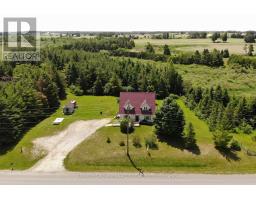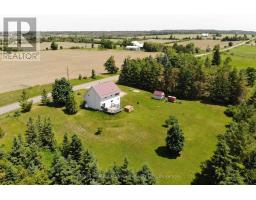3 Bedroom
2 Bathroom
1500 - 2000 sqft
Central Air Conditioning
Forced Air
$789,900
Nestled on a picturesque acre ravine lot with scenic views of trees and fields, this immaculate 3-bedroom, 2-story home in Woodville awaits. The interior boasts a practical layout. The main floor welcomes you with a spacious foyer, leading to separate living and dining rooms. The kitchen, overlooking the backyard and featuring a walkout to the back deck, is conveniently located near a powder room and laundry area off the side entrance. Upstairs, the generous primary suite includes an attached room ideal for a nursery, expansive closet, or future ensuite. Two additional spacious bedrooms provide ample space for a family. The lower level offers a man-door walkout, storage, and a cozy finished area perfect for a recreation room. Outside, the property is enhanced by a durable steel roof and a mobility ramp. Opportunities to own a property like this are rare! (id:61423)
Property Details
|
MLS® Number
|
X12224269 |
|
Property Type
|
Single Family |
|
Community Name
|
Mariposa |
|
Community Features
|
School Bus |
|
Features
|
Ravine, Rolling, Hilly |
|
Parking Space Total
|
10 |
|
Structure
|
Deck, Shed |
Building
|
Bathroom Total
|
2 |
|
Bedrooms Above Ground
|
3 |
|
Bedrooms Total
|
3 |
|
Appliances
|
Dishwasher, Dryer, Stove, Washer, Refrigerator |
|
Basement Features
|
Walk Out |
|
Basement Type
|
Full |
|
Construction Style Attachment
|
Detached |
|
Cooling Type
|
Central Air Conditioning |
|
Exterior Finish
|
Vinyl Siding |
|
Foundation Type
|
Poured Concrete |
|
Half Bath Total
|
1 |
|
Heating Fuel
|
Propane |
|
Heating Type
|
Forced Air |
|
Stories Total
|
2 |
|
Size Interior
|
1500 - 2000 Sqft |
|
Type
|
House |
Parking
Land
|
Acreage
|
No |
|
Sewer
|
Septic System |
|
Size Depth
|
220 Ft |
|
Size Frontage
|
200 Ft |
|
Size Irregular
|
200 X 220 Ft |
|
Size Total Text
|
200 X 220 Ft |
Rooms
| Level |
Type |
Length |
Width |
Dimensions |
|
Second Level |
Bathroom |
2.73 m |
2.15 m |
2.73 m x 2.15 m |
|
Second Level |
Primary Bedroom |
4.03 m |
5.54 m |
4.03 m x 5.54 m |
|
Second Level |
Bedroom 2 |
4.53 m |
4.39 m |
4.53 m x 4.39 m |
|
Second Level |
Bedroom 3 |
3.64 m |
3.29 m |
3.64 m x 3.29 m |
|
Basement |
Recreational, Games Room |
4.13 m |
4.3 m |
4.13 m x 4.3 m |
|
Basement |
Other |
5.08 m |
4.11 m |
5.08 m x 4.11 m |
|
Basement |
Utility Room |
10.19 m |
3.99 m |
10.19 m x 3.99 m |
|
Main Level |
Living Room |
6.33 m |
4.23 m |
6.33 m x 4.23 m |
|
Main Level |
Eating Area |
3.12 m |
3.74 m |
3.12 m x 3.74 m |
|
Main Level |
Kitchen |
5 m |
3.82 m |
5 m x 3.82 m |
|
Main Level |
Dining Room |
3.98 m |
4.23 m |
3.98 m x 4.23 m |
|
Main Level |
Laundry Room |
2.09 m |
3.8 m |
2.09 m x 3.8 m |
|
Main Level |
Bathroom |
|
|
Measurements not available |
Utilities
|
Electricity
|
Installed |
|
Wireless
|
Available |
|
Electricity Connected
|
Connected |
https://www.realtor.ca/real-estate/28475655/730-the-glen-road-kawartha-lakes-mariposa-mariposa
