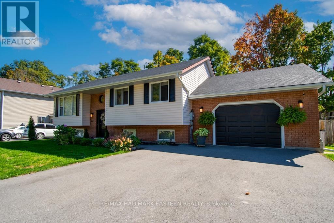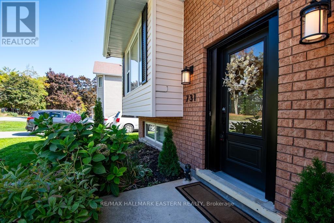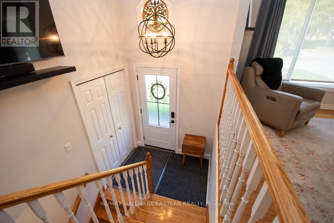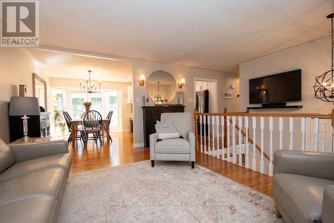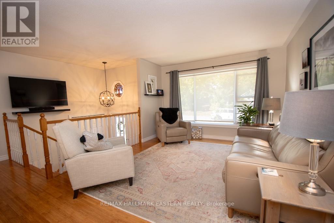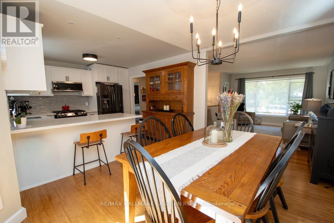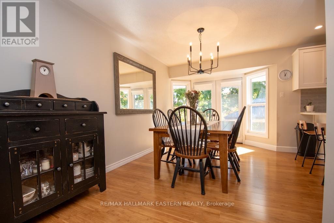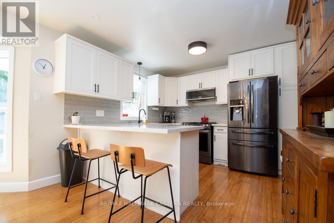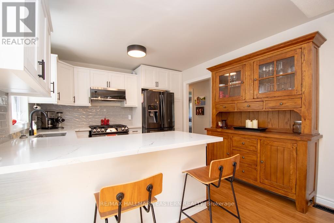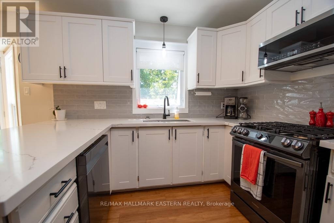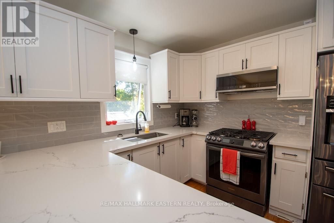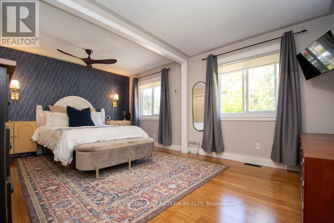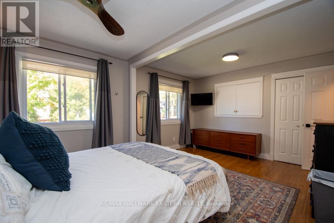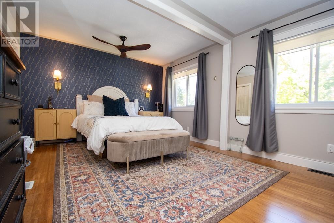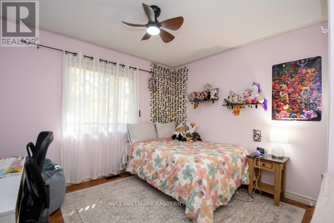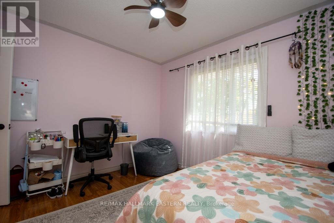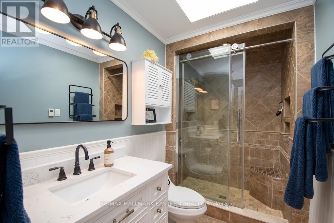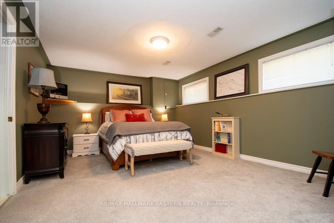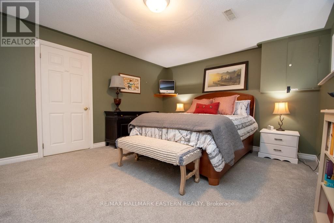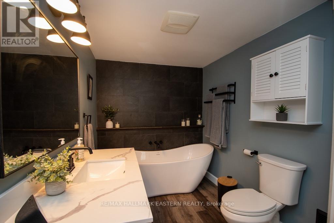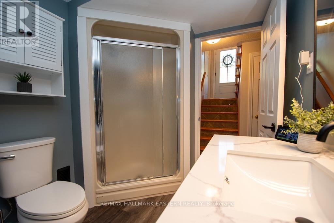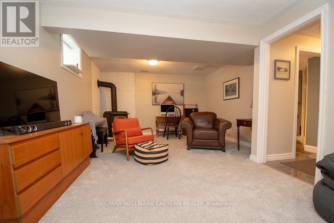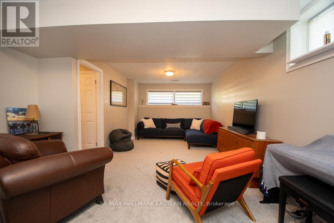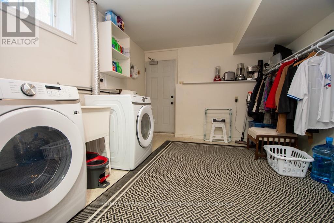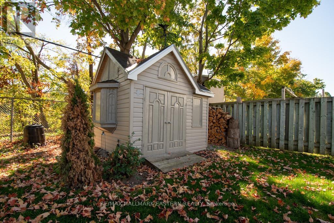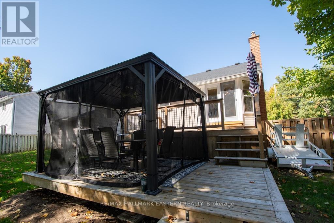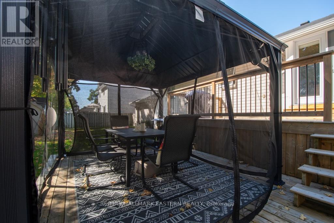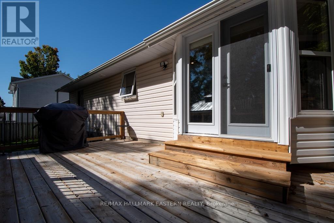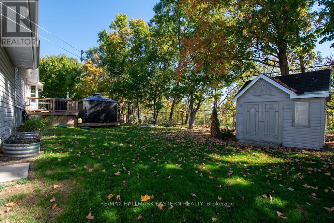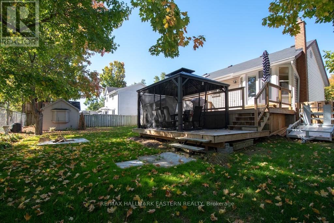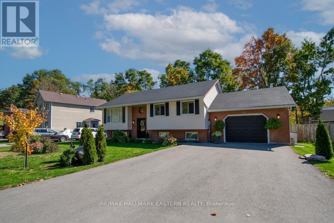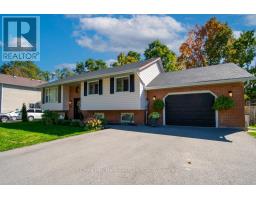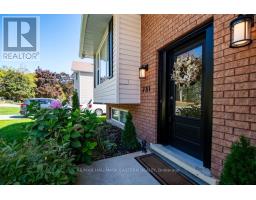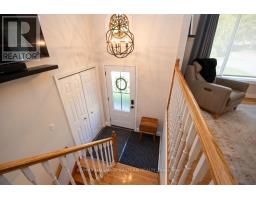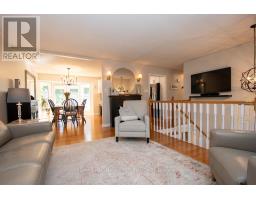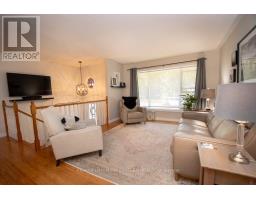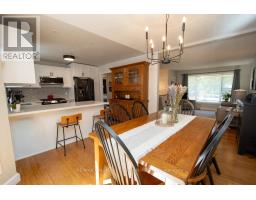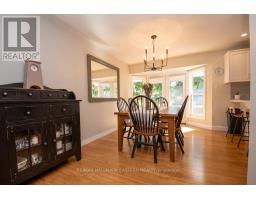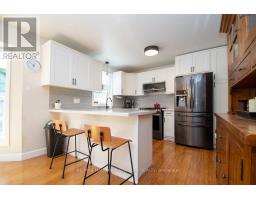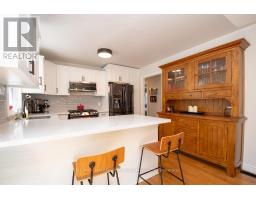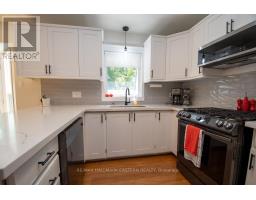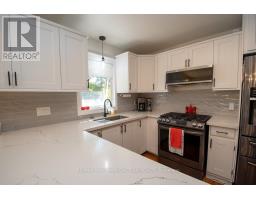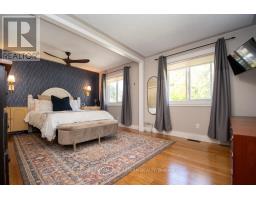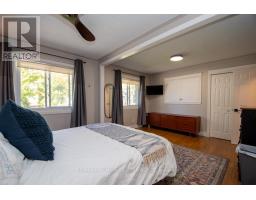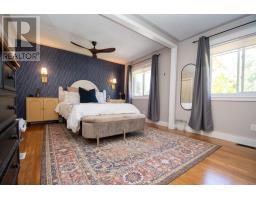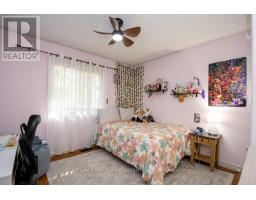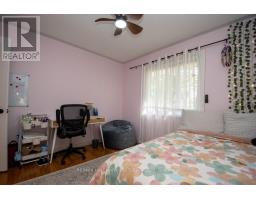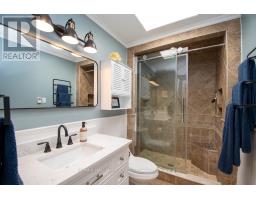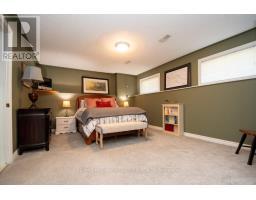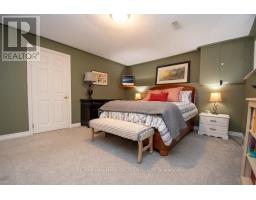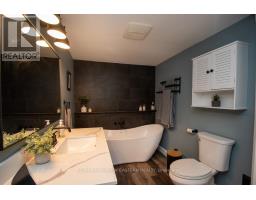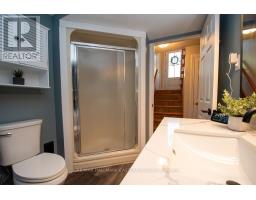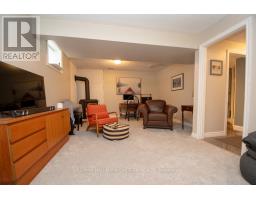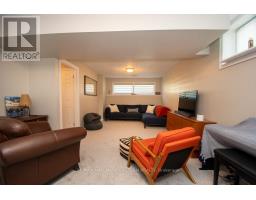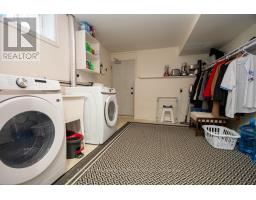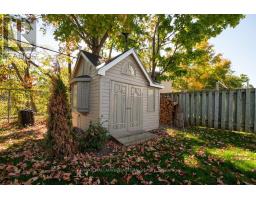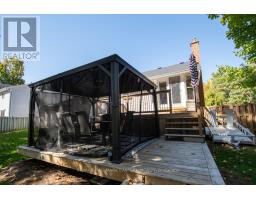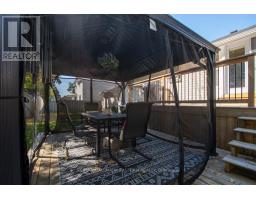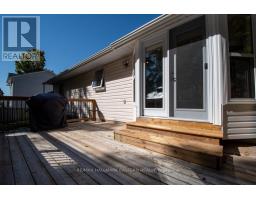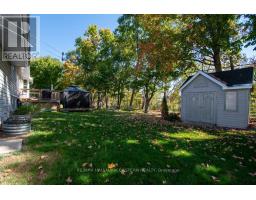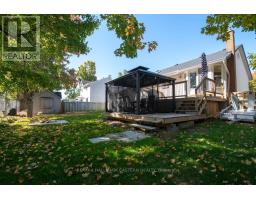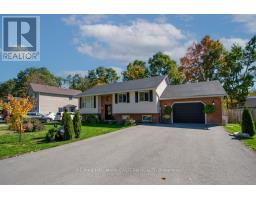3 Bedroom
2 Bathroom
700 - 1100 sqft
Raised Bungalow
Fireplace
Central Air Conditioning
Forced Air
Landscaped
$789,000
Welcome to this Bridgenorth beauty. This lovely raised bungalow has been completely refurbished with quality features throughout. Originally, this 3+1 bedroom home has been changed to a 2+1 bedroom bungalow by including the 1 bedroom to the primary bedroom with lots of cupboards and space for a pampered atmosphere. The open concept living room/dining room area has a walk out to a tiered decking with a new gazebo for entertaining with outside fire pit backing onto a park. The kitchen has been completely updated with quartz countertops and new appliances for your modern conveniences. The lower level has a family room/rec room with natural gas stove and new carpeting. The third lower bedroom is also oversized for comfort. A 4 pc bathroom is on the lower level as well and separate laundry room with walk up to garage. The property also has an attractive garden shed for those treasures. To top off the enhancements the owners have replaced the front door and finishes for a fresh new entry. Definitely pride of ownership here and a home to be proud of. Check it out - you won't be disappointed. (id:61423)
Property Details
|
MLS® Number
|
X12439992 |
|
Property Type
|
Single Family |
|
Community Name
|
Selwyn |
|
Amenities Near By
|
Marina |
|
Equipment Type
|
Water Heater |
|
Features
|
Level Lot, Dry, Level, Gazebo |
|
Parking Space Total
|
6 |
|
Rental Equipment Type
|
Water Heater |
|
Structure
|
Deck |
Building
|
Bathroom Total
|
2 |
|
Bedrooms Above Ground
|
2 |
|
Bedrooms Below Ground
|
1 |
|
Bedrooms Total
|
3 |
|
Amenities
|
Fireplace(s) |
|
Appliances
|
Dryer, Garage Door Opener, Microwave, Stove, Washer, Water Softener, Window Coverings, Refrigerator |
|
Architectural Style
|
Raised Bungalow |
|
Basement Features
|
Walk-up |
|
Basement Type
|
Full |
|
Construction Style Attachment
|
Detached |
|
Cooling Type
|
Central Air Conditioning |
|
Exterior Finish
|
Brick Veneer, Vinyl Siding |
|
Fire Protection
|
Smoke Detectors |
|
Fireplace Present
|
Yes |
|
Foundation Type
|
Concrete |
|
Heating Fuel
|
Natural Gas |
|
Heating Type
|
Forced Air |
|
Stories Total
|
1 |
|
Size Interior
|
700 - 1100 Sqft |
|
Type
|
House |
|
Utility Water
|
Drilled Well |
Parking
Land
|
Acreage
|
No |
|
Fence Type
|
Fully Fenced, Fenced Yard |
|
Land Amenities
|
Marina |
|
Landscape Features
|
Landscaped |
|
Sewer
|
Septic System |
|
Size Depth
|
99 Ft |
|
Size Frontage
|
83 Ft |
|
Size Irregular
|
83 X 99 Ft |
|
Size Total Text
|
83 X 99 Ft |
|
Surface Water
|
Lake/pond |
Rooms
| Level |
Type |
Length |
Width |
Dimensions |
|
Lower Level |
Utility Room |
1.26 m |
3.35 m |
1.26 m x 3.35 m |
|
Lower Level |
Bathroom |
1.93 m |
3.35 m |
1.93 m x 3.35 m |
|
Lower Level |
Recreational, Games Room |
4.14 m |
7.26 m |
4.14 m x 7.26 m |
|
Lower Level |
Bedroom 3 |
5.02 m |
3.82 m |
5.02 m x 3.82 m |
|
Lower Level |
Laundry Room |
3.76 m |
3.35 m |
3.76 m x 3.35 m |
|
Main Level |
Living Room |
3.58 m |
4.89 m |
3.58 m x 4.89 m |
|
Main Level |
Dining Room |
2.77 m |
3.93 m |
2.77 m x 3.93 m |
|
Main Level |
Kitchen |
3.39 m |
3.34 m |
3.39 m x 3.34 m |
|
Main Level |
Primary Bedroom |
5.12 m |
3.77 m |
5.12 m x 3.77 m |
|
Main Level |
Bedroom 2 |
3.4 m |
3.35 m |
3.4 m x 3.35 m |
|
Main Level |
Bathroom |
1.62 m |
3.35 m |
1.62 m x 3.35 m |
|
Main Level |
Foyer |
1.75 m |
2.71 m |
1.75 m x 2.71 m |
Utilities
|
Cable
|
Installed |
|
Electricity
|
Installed |
https://www.realtor.ca/real-estate/28940808/731-peterborough-avenue-selwyn-selwyn
