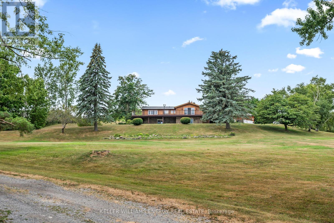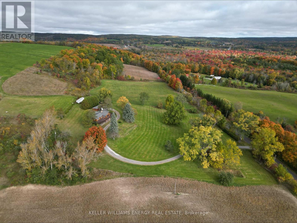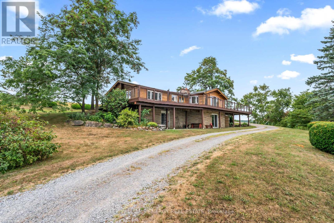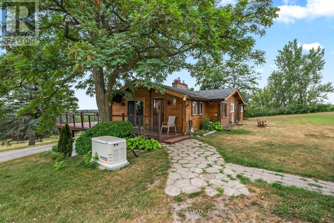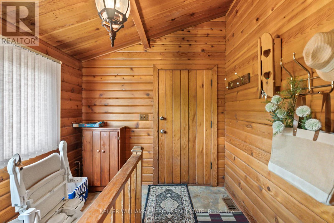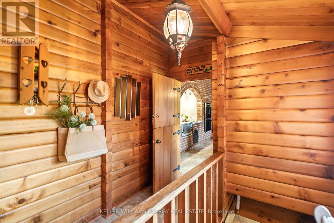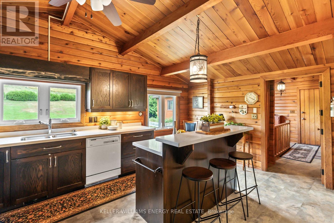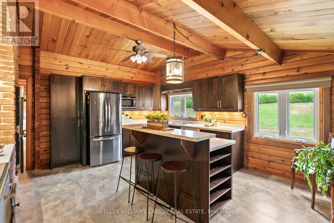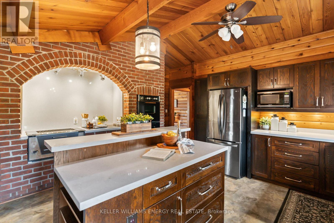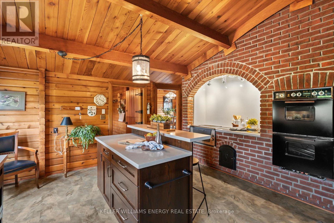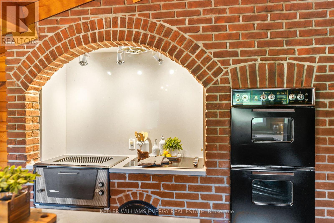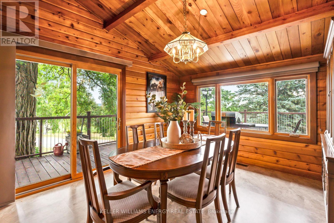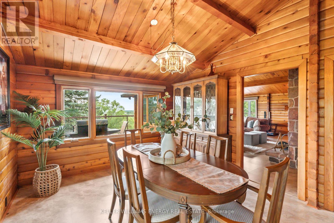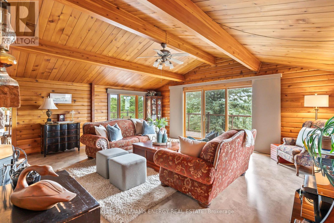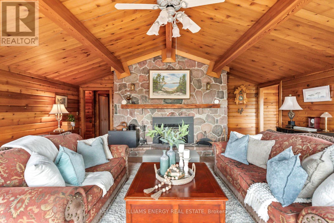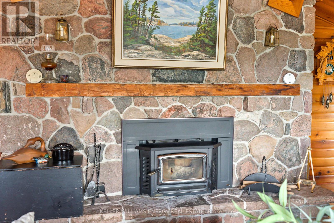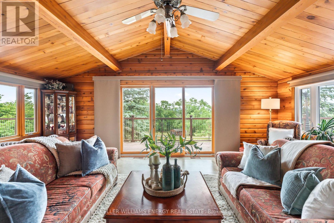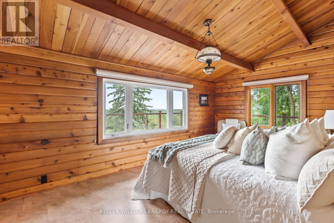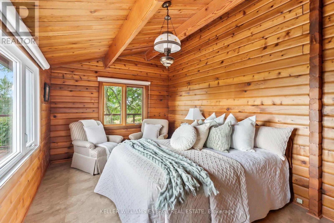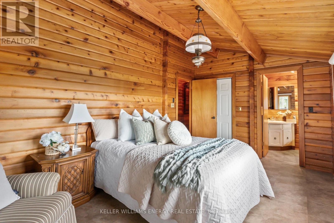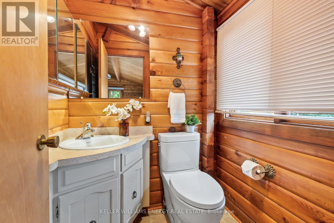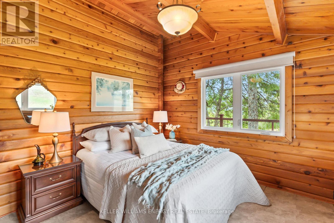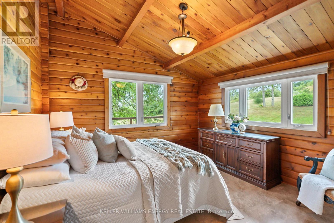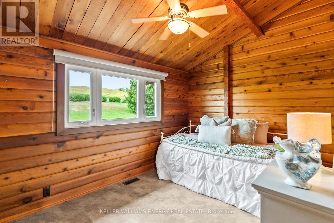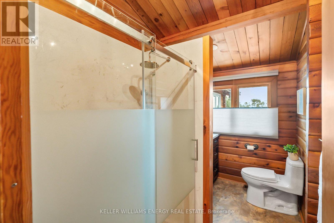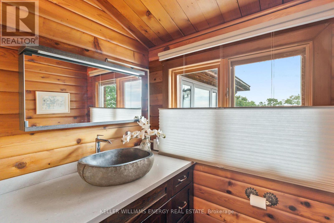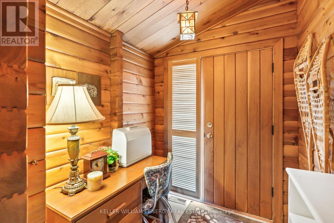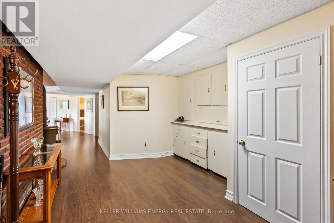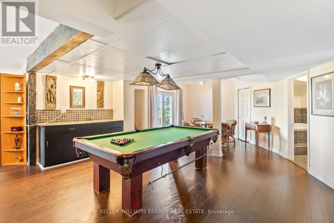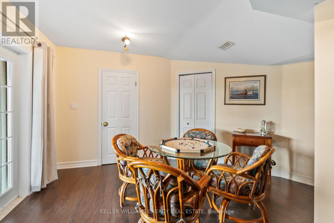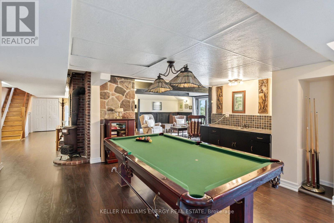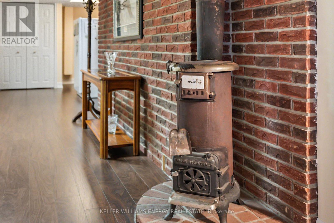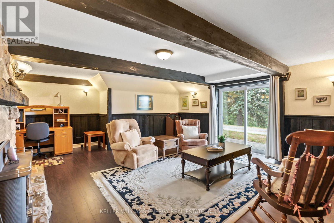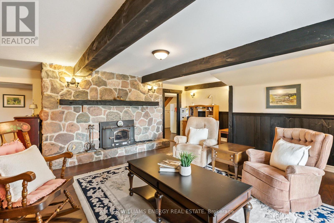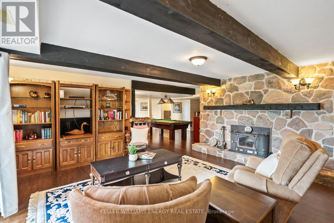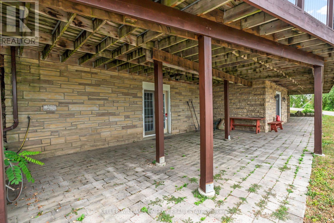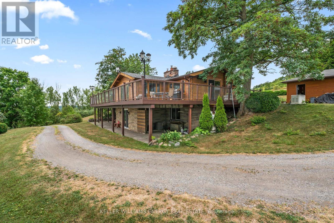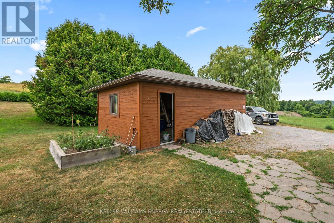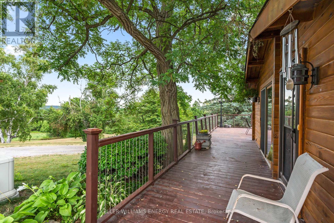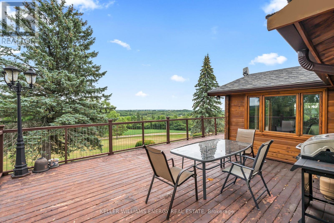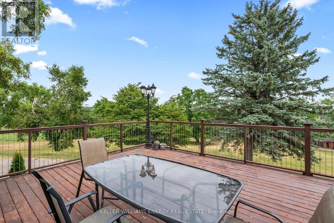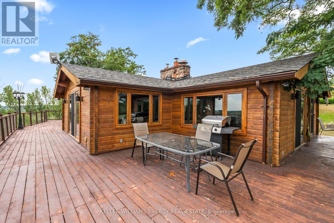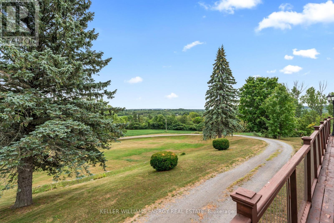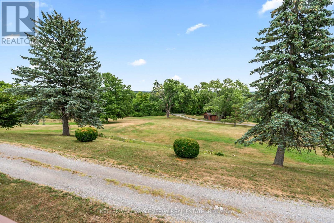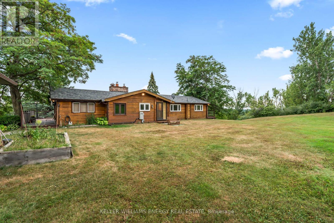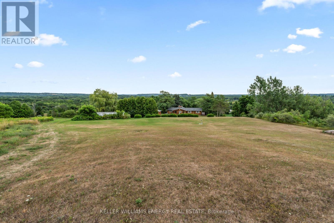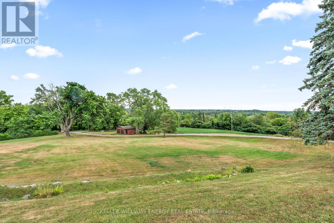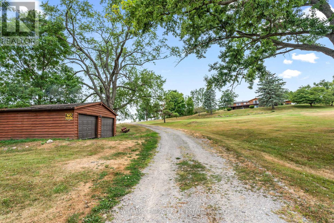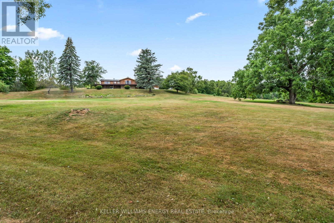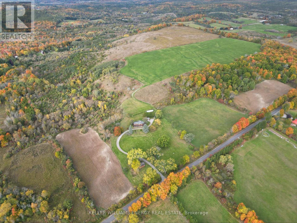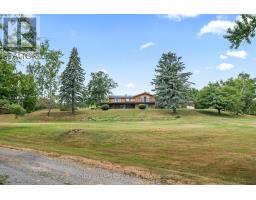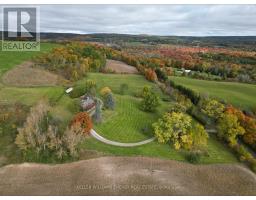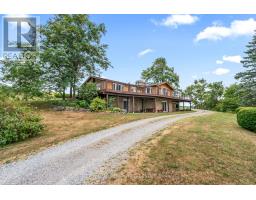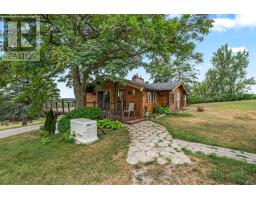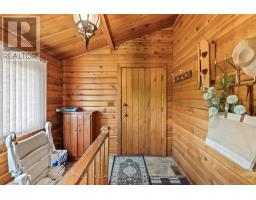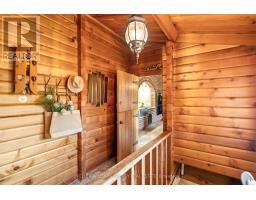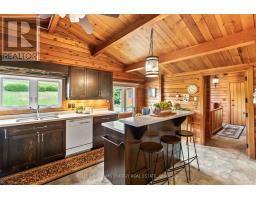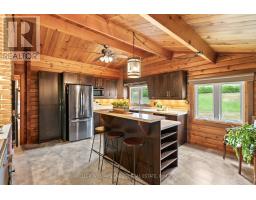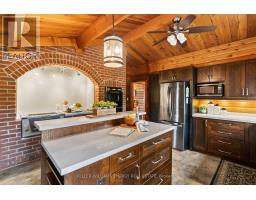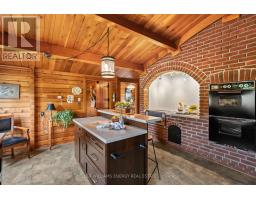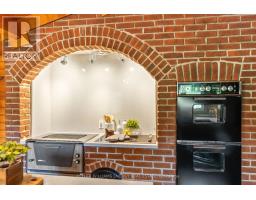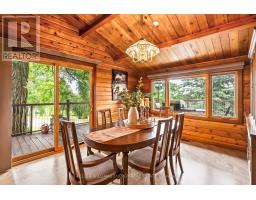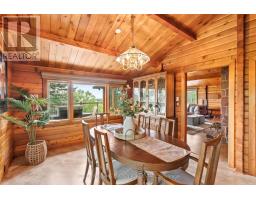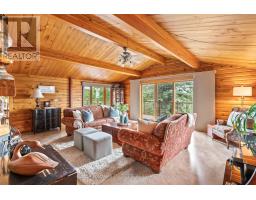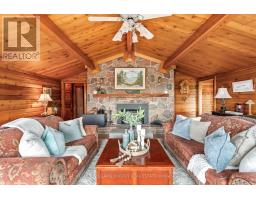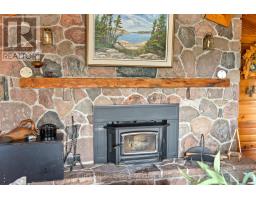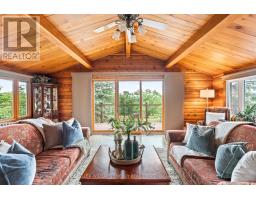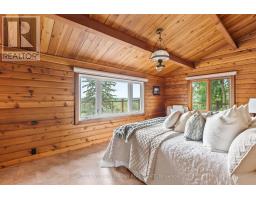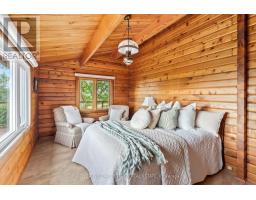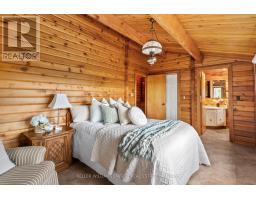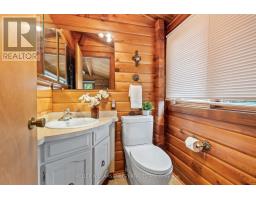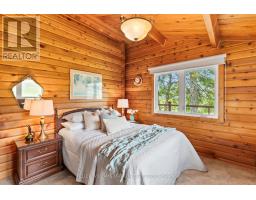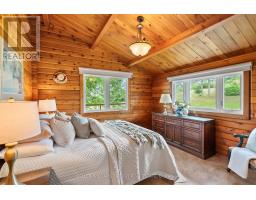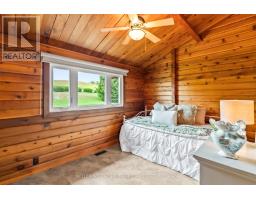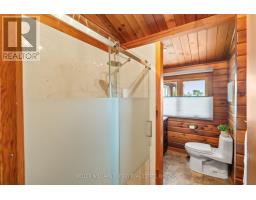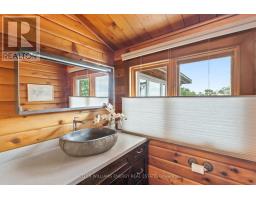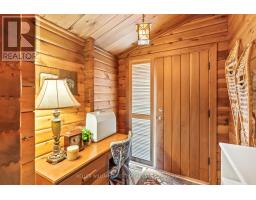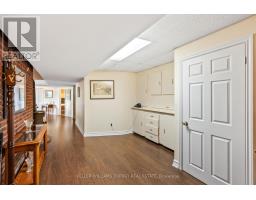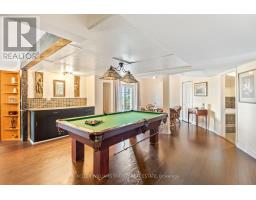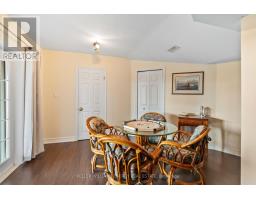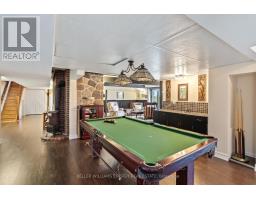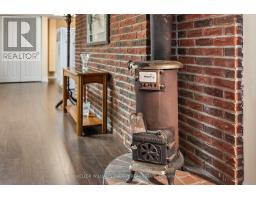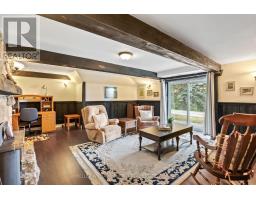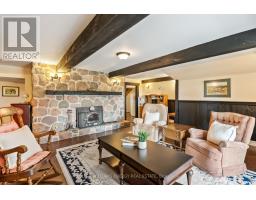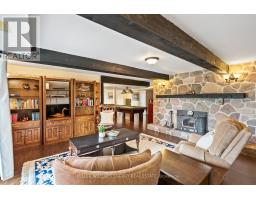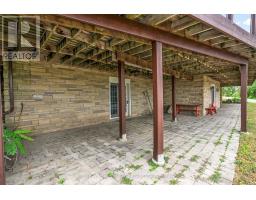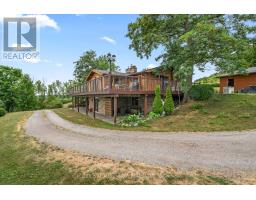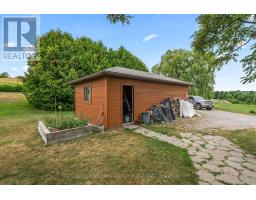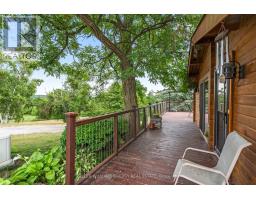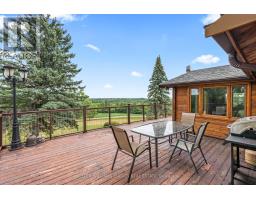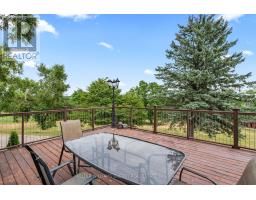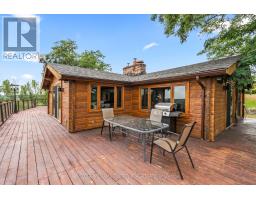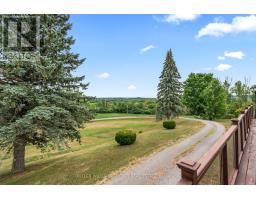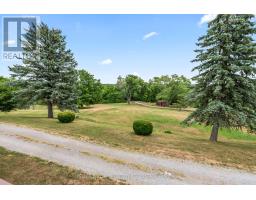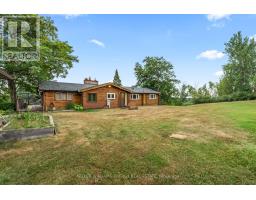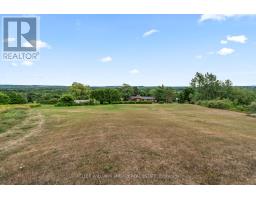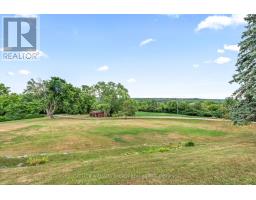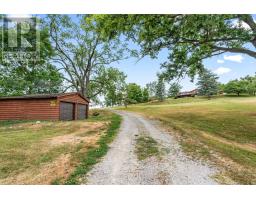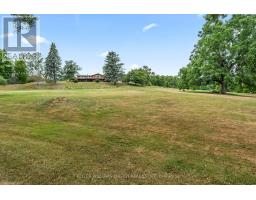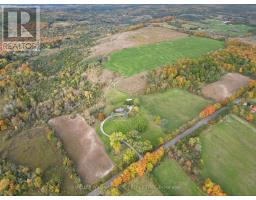3 Bedroom
3 Bathroom
1500 - 2000 sqft
Bungalow
Fireplace
Central Air Conditioning
Forced Air
Acreage
$1,499,900
Extraordinary Lifestyle Awaits! 89-acre Pan-a-bode Log Home backing onto the Ganaraska Forest with breathtaking westerly views. This 3-bedroom, 3-bath retreat features soaring cathedral ceilings, 2 stunning stone fireplaces with inserts, and a spacious layout with a great room, dining area, and kitchen with island. Walkouts to a 75 ft. deck and lower-level patio provide endless opportunities to enjoy the scenery. The walk-out basement offers in-law potential with a rec room, games room, 3-piece bath, laundry, and fireplace. Additional features include hardwood flooring, some new vinyl windows, direct-wired generator, hydro easement, and 2 garages (double + single). Enjoy direct access to trails for skiing, hiking, and exploring, all just minutes to the Kawartha Region, Hwy 115 and 407. (id:61423)
Property Details
|
MLS® Number
|
E12357654 |
|
Property Type
|
Single Family |
|
Community Name
|
Rural Clarington |
|
Amenities Near By
|
Ski Area |
|
Equipment Type
|
Water Heater, Propane Tank, Water Softener |
|
Features
|
Hillside, Irregular Lot Size, Ravine, Backs On Greenbelt |
|
Parking Space Total
|
13 |
|
Rental Equipment Type
|
Water Heater, Propane Tank, Water Softener |
Building
|
Bathroom Total
|
3 |
|
Bedrooms Above Ground
|
3 |
|
Bedrooms Total
|
3 |
|
Appliances
|
Dishwasher, Dryer, Stove, Washer, Refrigerator |
|
Architectural Style
|
Bungalow |
|
Basement Development
|
Finished |
|
Basement Features
|
Walk Out |
|
Basement Type
|
N/a (finished) |
|
Construction Style Attachment
|
Detached |
|
Cooling Type
|
Central Air Conditioning |
|
Exterior Finish
|
Log |
|
Fireplace Present
|
Yes |
|
Flooring Type
|
Hardwood |
|
Foundation Type
|
Block |
|
Half Bath Total
|
1 |
|
Heating Fuel
|
Propane |
|
Heating Type
|
Forced Air |
|
Stories Total
|
1 |
|
Size Interior
|
1500 - 2000 Sqft |
|
Type
|
House |
Parking
Land
|
Acreage
|
Yes |
|
Land Amenities
|
Ski Area |
|
Sewer
|
Septic System |
|
Size Depth
|
1339 Ft |
|
Size Frontage
|
2802 Ft ,9 In |
|
Size Irregular
|
2802.8 X 1339 Ft |
|
Size Total Text
|
2802.8 X 1339 Ft|50 - 100 Acres |
Rooms
| Level |
Type |
Length |
Width |
Dimensions |
|
Lower Level |
Recreational, Games Room |
5.6 m |
5 m |
5.6 m x 5 m |
|
Lower Level |
Games Room |
6.2 m |
5 m |
6.2 m x 5 m |
|
Lower Level |
Utility Room |
5.1 m |
2.3 m |
5.1 m x 2.3 m |
|
Main Level |
Kitchen |
5 m |
3.8 m |
5 m x 3.8 m |
|
Main Level |
Dining Room |
4.3 m |
3.6 m |
4.3 m x 3.6 m |
|
Main Level |
Great Room |
6.2 m |
6.1 m |
6.2 m x 6.1 m |
|
Main Level |
Primary Bedroom |
5.1 m |
3 m |
5.1 m x 3 m |
|
Main Level |
Bedroom 2 |
3.7 m |
3.7 m |
3.7 m x 3.7 m |
|
Main Level |
Bedroom 3 |
3.6 m |
2.6 m |
3.6 m x 2.6 m |
Utilities
https://www.realtor.ca/real-estate/28762174/7368-mercer-road-clarington-rural-clarington
