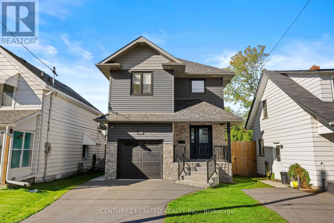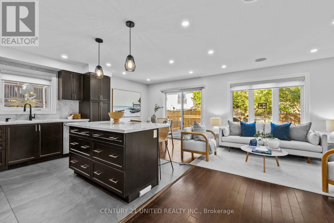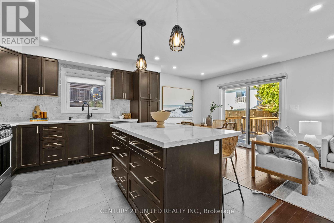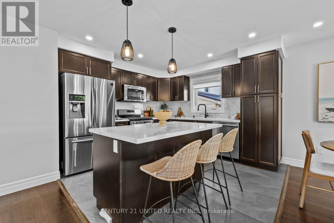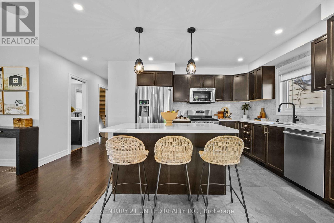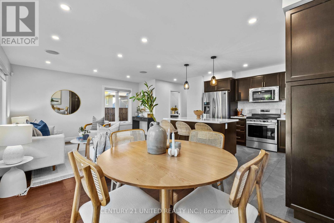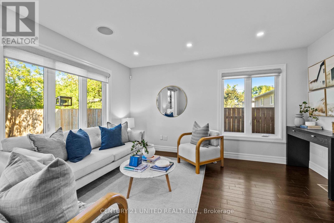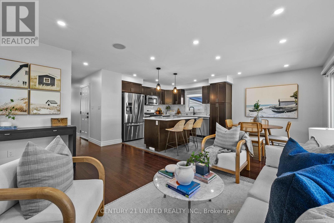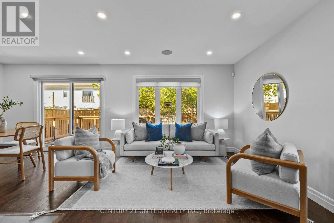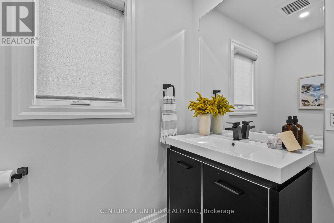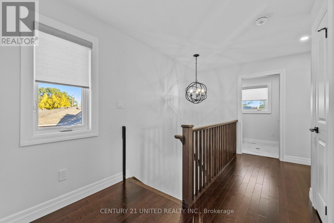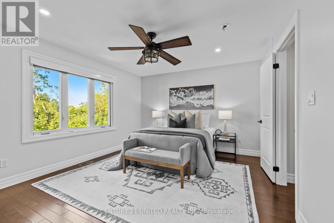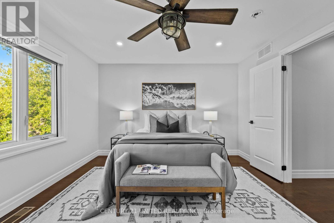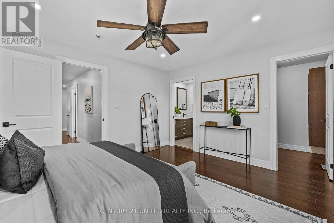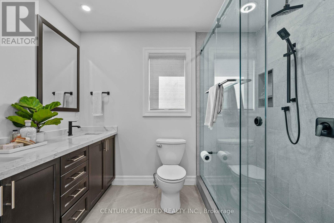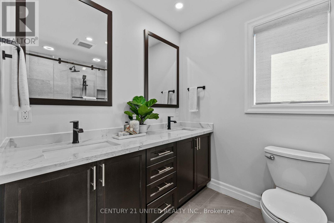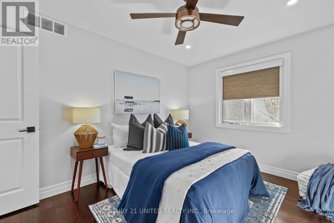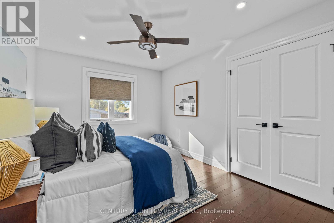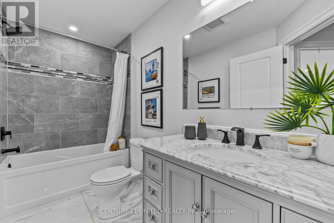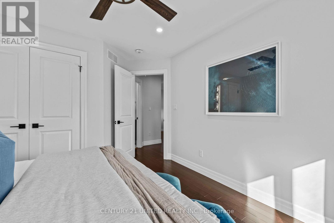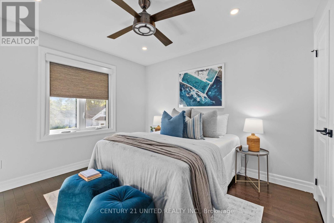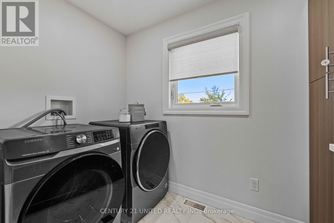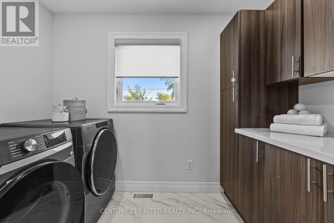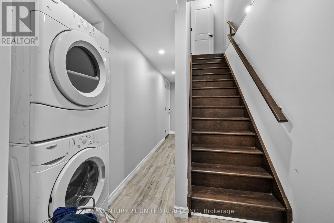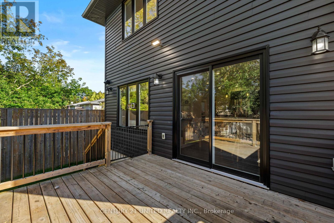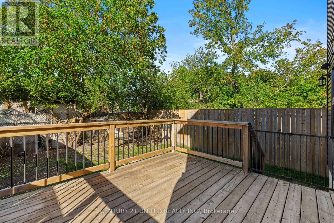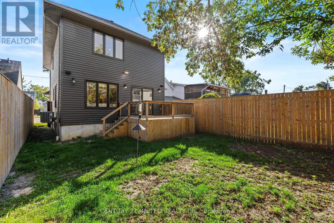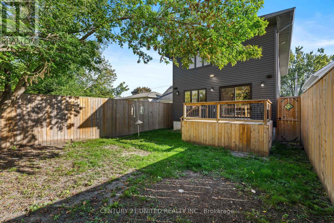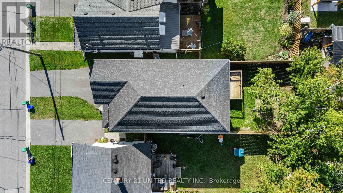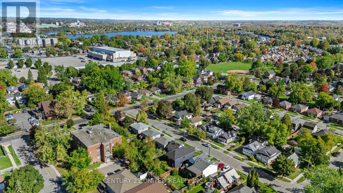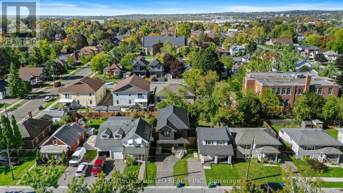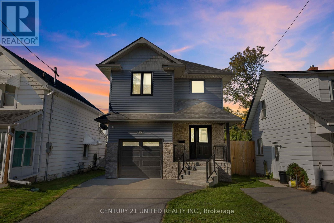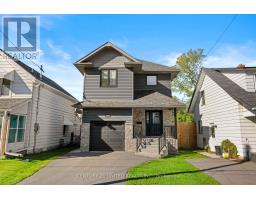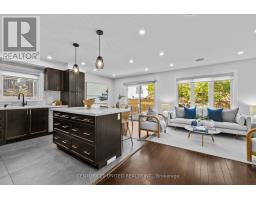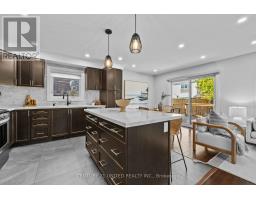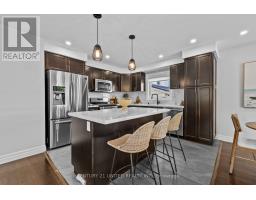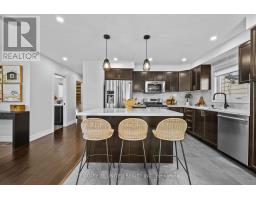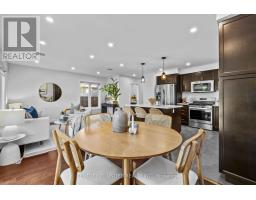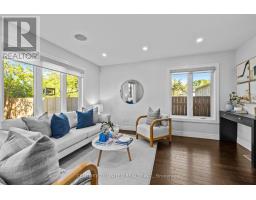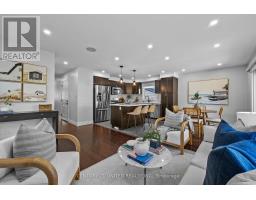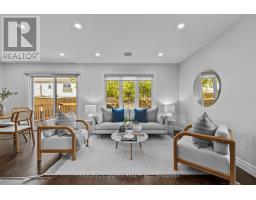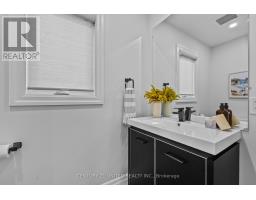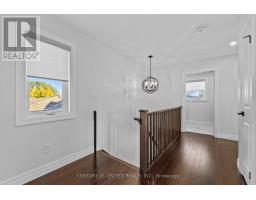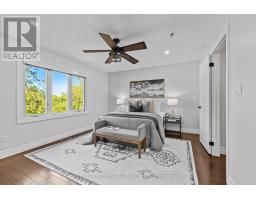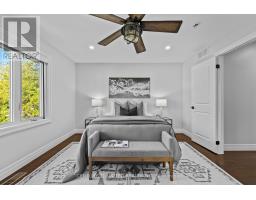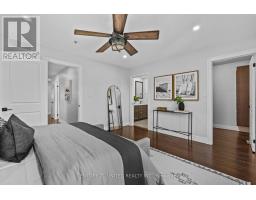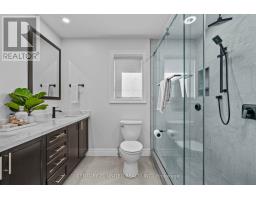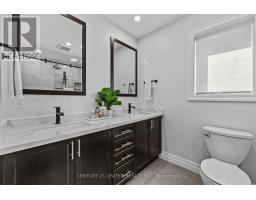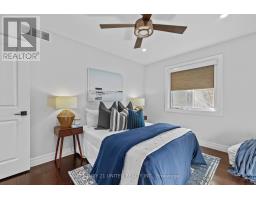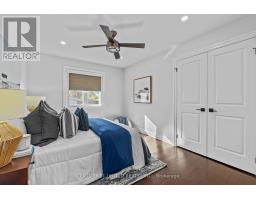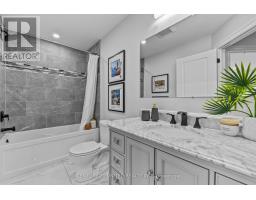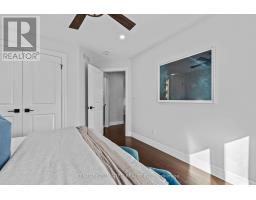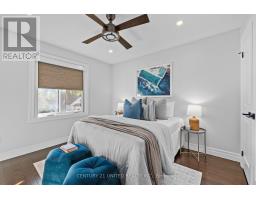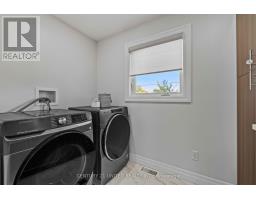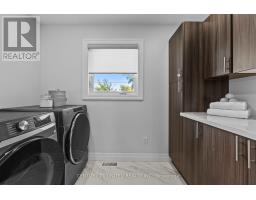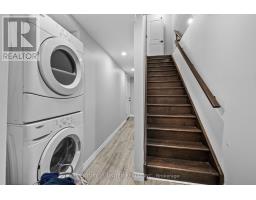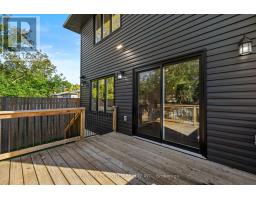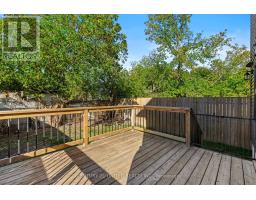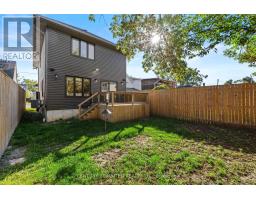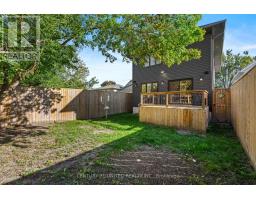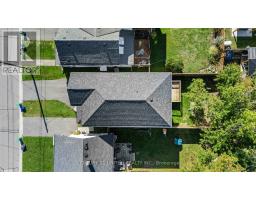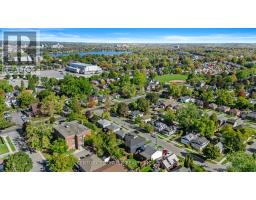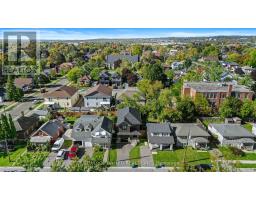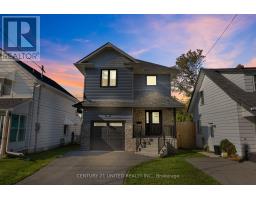3 Bedroom
4 Bathroom
1500 - 2000 sqft
Central Air Conditioning
Forced Air
$689,000
Welcome to 739 Young St situated in a quiet neighbourhood in Peterborough's South end. Built in 2019, this 2-storey home features an open concept layout and modern design. The main floor is flooded with natural light and opens up into the combined kitchen, dining, and living room from the hallway foyer. The kitchen features stainless steel appliances and quartz countertops. Upstairs you will find the large primary bedroom with 3-piece ensuite and a walk-in closet. An additional 2 generously sized bedrooms, 4-piece bathroom, and the convenience of an upper level laundry room. The lower level offers a second kitchen, laundry, and 3-piece bathroom along with a separate entrance off the single car garage. The location is ideal for those looking to be close to the 115, shopping, restaurants, and schools. Pre-sale Home Inspection available upon request. (id:61423)
Open House
This property has open houses!
Starts at:
1:00 pm
Ends at:
2:30 pm
Property Details
|
MLS® Number
|
X12448700 |
|
Property Type
|
Single Family |
|
Community Name
|
Otonabee Ward 1 |
|
Parking Space Total
|
3 |
Building
|
Bathroom Total
|
4 |
|
Bedrooms Above Ground
|
3 |
|
Bedrooms Total
|
3 |
|
Appliances
|
Dishwasher, Dryer, Microwave, Stove, Washer, Window Coverings, Refrigerator |
|
Basement Development
|
Finished |
|
Basement Type
|
N/a (finished) |
|
Construction Style Attachment
|
Detached |
|
Cooling Type
|
Central Air Conditioning |
|
Exterior Finish
|
Vinyl Siding |
|
Foundation Type
|
Poured Concrete |
|
Half Bath Total
|
1 |
|
Heating Fuel
|
Natural Gas |
|
Heating Type
|
Forced Air |
|
Stories Total
|
2 |
|
Size Interior
|
1500 - 2000 Sqft |
|
Type
|
House |
|
Utility Water
|
Municipal Water |
Parking
Land
|
Acreage
|
No |
|
Sewer
|
Sanitary Sewer |
|
Size Depth
|
100 Ft |
|
Size Frontage
|
30 Ft |
|
Size Irregular
|
30 X 100 Ft |
|
Size Total Text
|
30 X 100 Ft |
|
Zoning Description
|
R1 |
Rooms
| Level |
Type |
Length |
Width |
Dimensions |
|
Lower Level |
Utility Room |
1.45 m |
2.96 m |
1.45 m x 2.96 m |
|
Lower Level |
Kitchen |
2.69 m |
2.82 m |
2.69 m x 2.82 m |
|
Lower Level |
Bedroom 4 |
5.68 m |
3.45 m |
5.68 m x 3.45 m |
|
Lower Level |
Bathroom |
2.76 m |
1.59 m |
2.76 m x 1.59 m |
|
Main Level |
Foyer |
5.09 m |
2.26 m |
5.09 m x 2.26 m |
|
Main Level |
Bathroom |
2.22 m |
1.15 m |
2.22 m x 1.15 m |
|
Main Level |
Kitchen |
3.24 m |
3.31 m |
3.24 m x 3.31 m |
|
Main Level |
Living Room |
6.59 m |
2.93 m |
6.59 m x 2.93 m |
|
Main Level |
Dining Room |
3.3 m |
2.43 m |
3.3 m x 2.43 m |
|
Upper Level |
Primary Bedroom |
3.61 m |
4.33 m |
3.61 m x 4.33 m |
|
Upper Level |
Bedroom 2 |
3.8 m |
2.98 m |
3.8 m x 2.98 m |
|
Upper Level |
Bathroom |
3.12 m |
1.56 m |
3.12 m x 1.56 m |
|
Upper Level |
Bedroom 3 |
3.14 m |
4.04 m |
3.14 m x 4.04 m |
|
Upper Level |
Laundry Room |
1.68 m |
3.01 m |
1.68 m x 3.01 m |
https://www.realtor.ca/real-estate/28959841/739-young-street-peterborough-otonabee-ward-1-otonabee-ward-1
