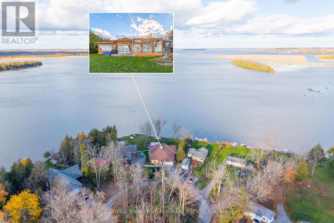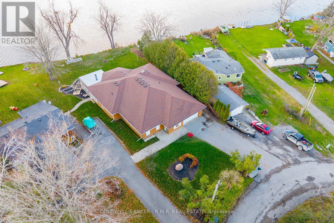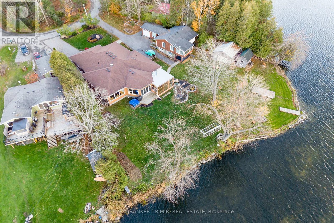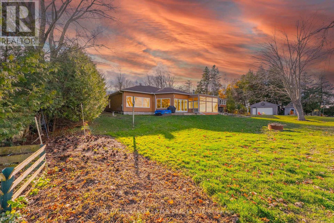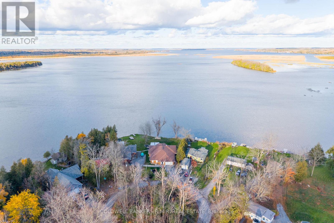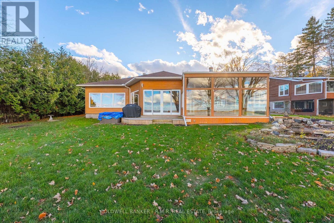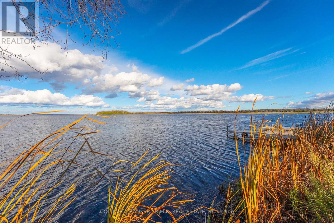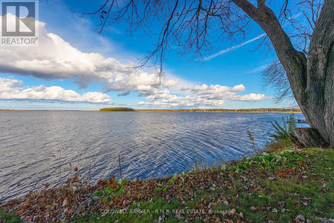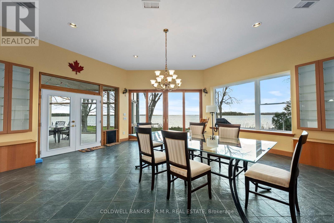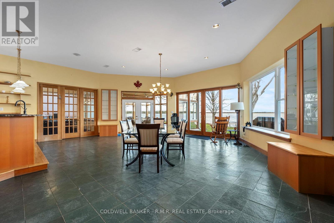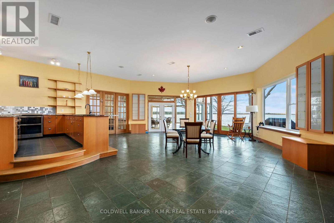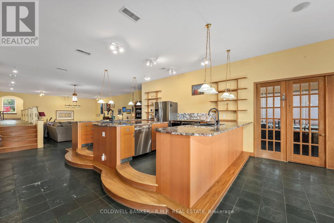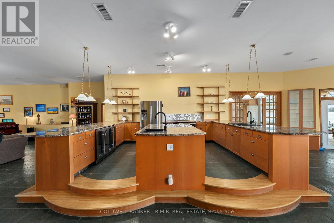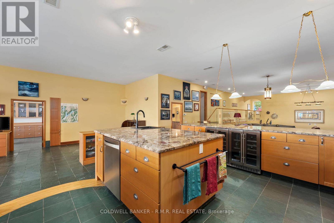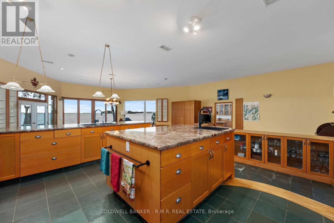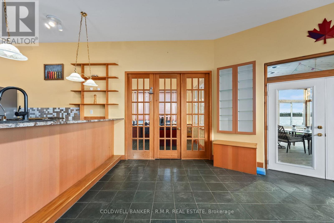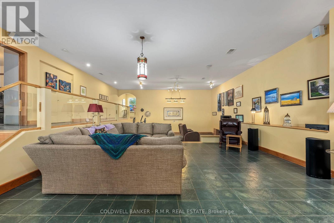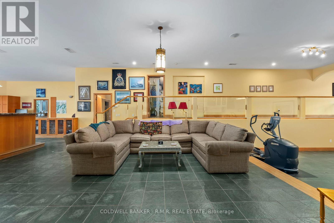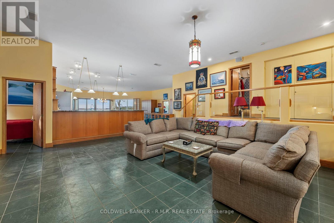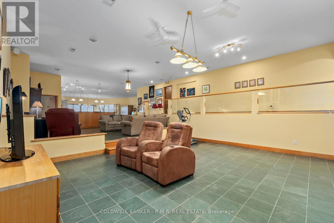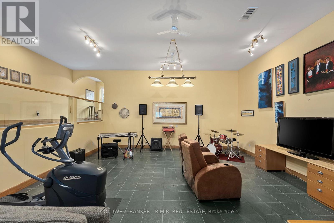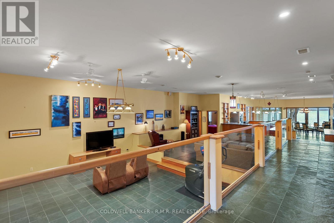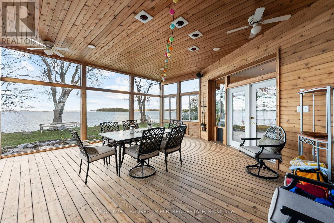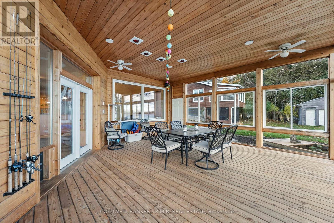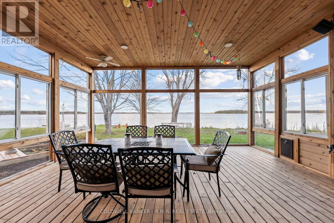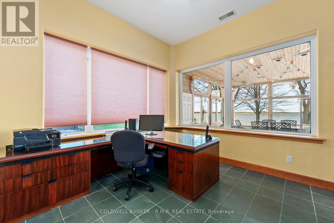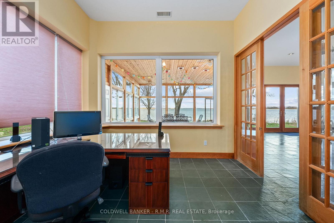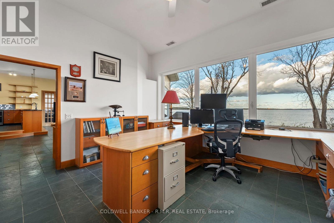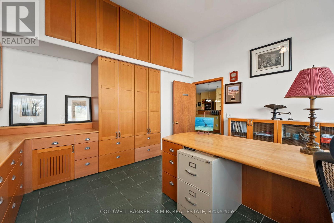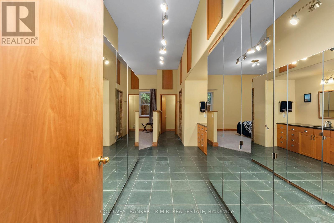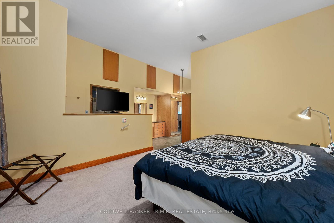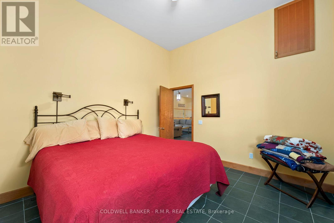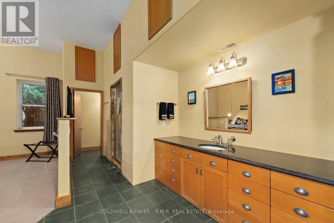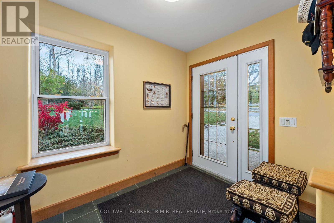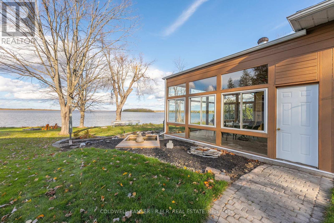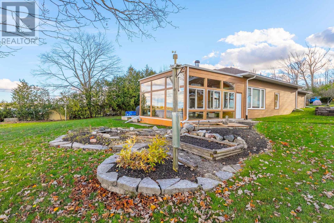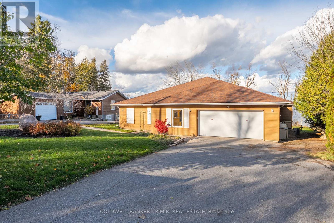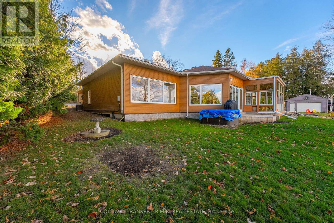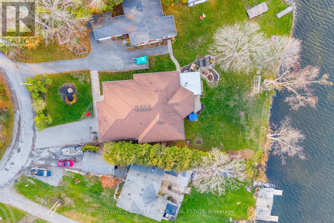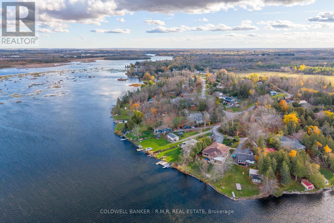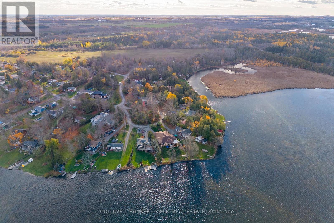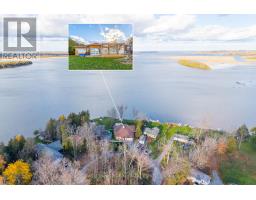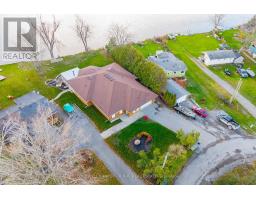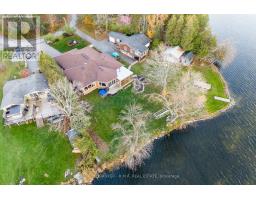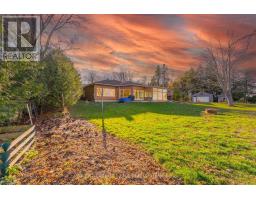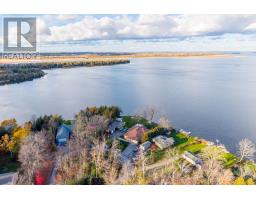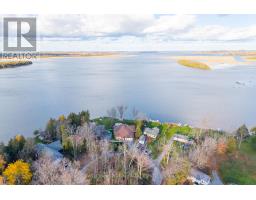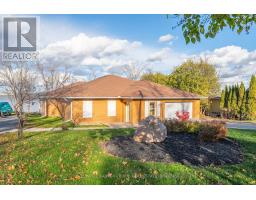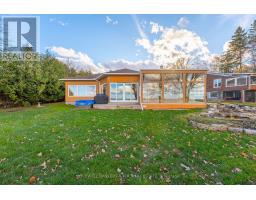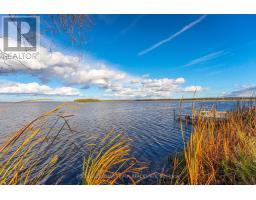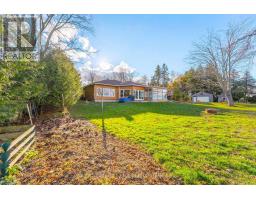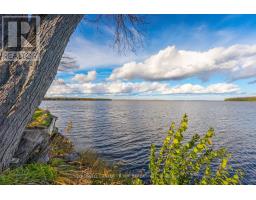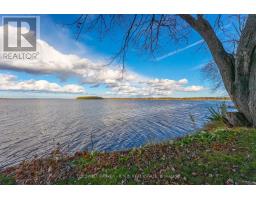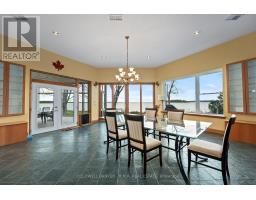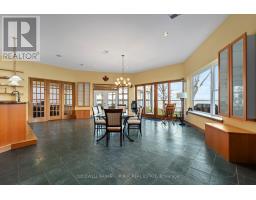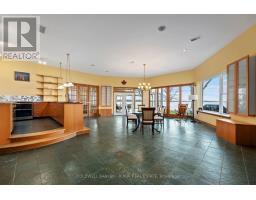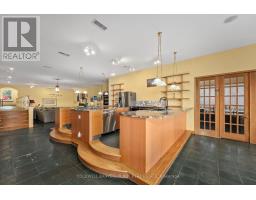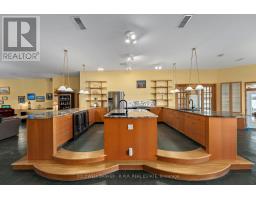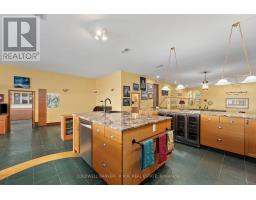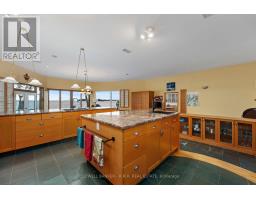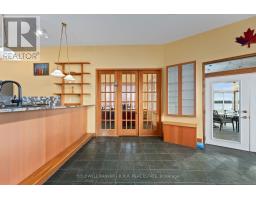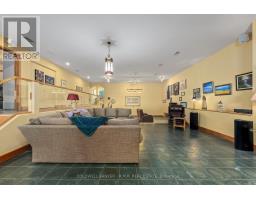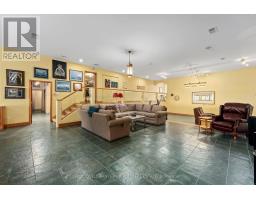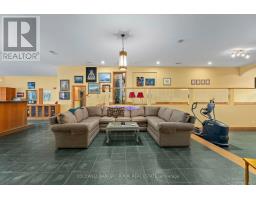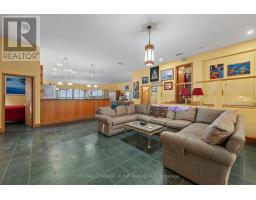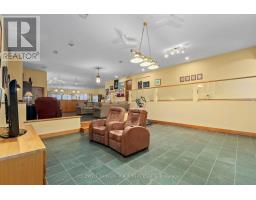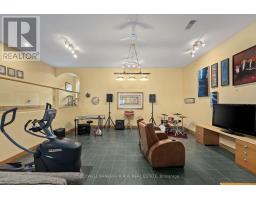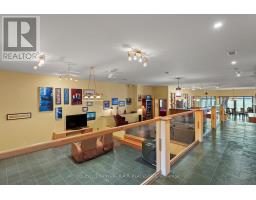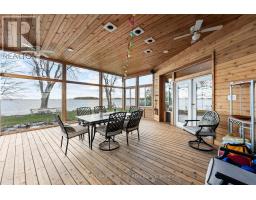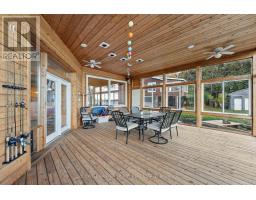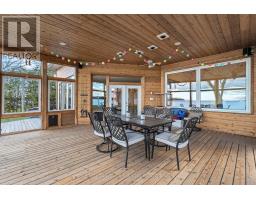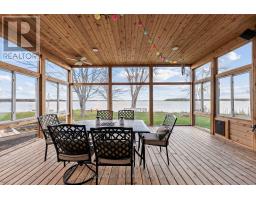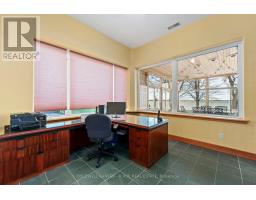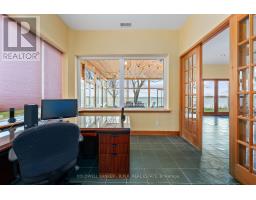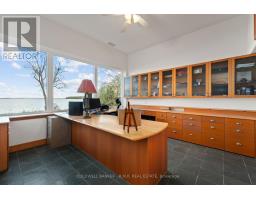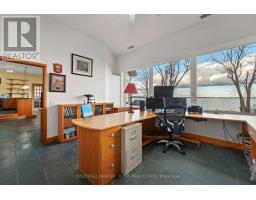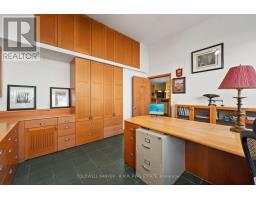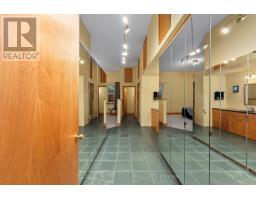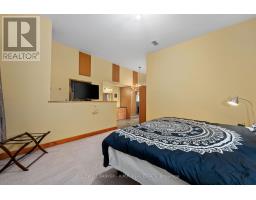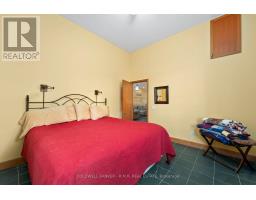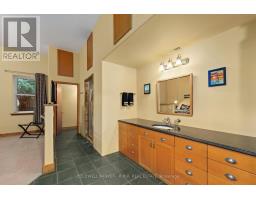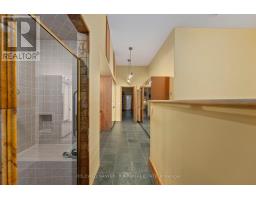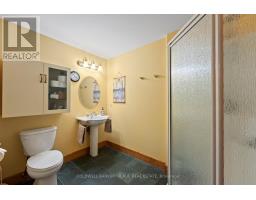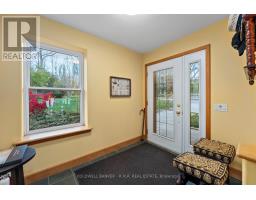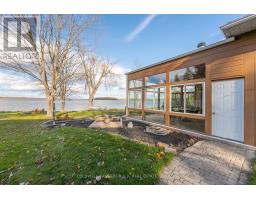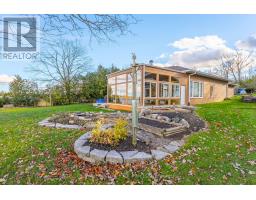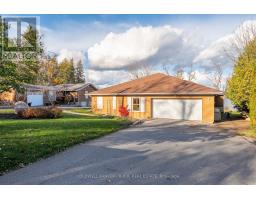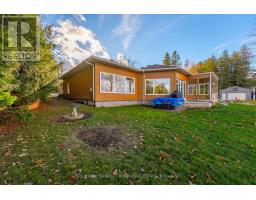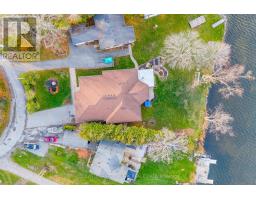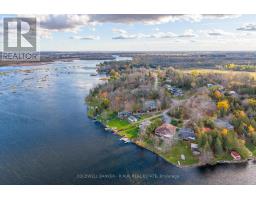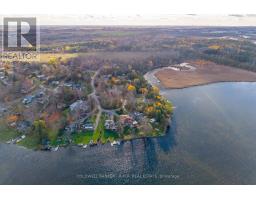2 Bedroom
2 Bathroom
3000 - 3500 sqft
Bungalow
Central Air Conditioning, Air Exchanger
Radiant Heat, Not Known
Waterfront
Landscaped, Lawn Sprinkler
$999,900
Welcome to this stunning waterfront retreat designed for harmony in life, work, and creativity. An ideal haven for remote working professionals, musicians or artists, this lakeside sanctuary with 120 ft. of waterfront on the Trent-Severn Waterway, offers year-round comfort, energy efficiency and timeless appeal. Thoughtfully designed with 2 bedrooms, 2 baths, and 2 highly functional office spaces. A perfect retreat for artists, e-commerce entrepreneurs, or musicians seeking inspiration. Exceptionally well built ICF (Insulated Concrete Form) construction includes heated slate flooring throughout. An appealing kitchen with birch cabinetry, gleaming granite countertops with multiple work areas for those with culinary interests, flows seamlessly into the expansive dining area that offers a perfect space for entertaining family and friends. The 3-season solarium boasts panoramic lake views to inspire creativity and calm. This open concept home has vaulted ceilings, a multi-level sunken living room with an area perfect for the music enthusiast and creative minds. Along with the attached double car heated garage, other features include an in-ground irrigation system, 30 ft. dock, and a waterfront vista that instills a sense of tranquil solitude. Come experience the calm, comfort, and character of this remarkable lakeside home nestled on Sturgeon Lake in the hears of the Kawarthas with privacy and community in equal measure. A rare blend of waterfront serenity and creative energy just waiting to inspire! (id:61423)
Property Details
|
MLS® Number
|
X12518886 |
|
Property Type
|
Single Family |
|
Community Name
|
Fenelon |
|
Amenities Near By
|
Park |
|
Community Features
|
School Bus |
|
Easement
|
Unknown |
|
Equipment Type
|
None |
|
Features
|
Cul-de-sac, Irregular Lot Size, Conservation/green Belt, Lighting, Level |
|
Parking Space Total
|
4 |
|
Rental Equipment Type
|
None |
|
Structure
|
Deck, Dock |
|
View Type
|
View, Lake View, Direct Water View |
|
Water Front Name
|
Sturgeon Lake |
|
Water Front Type
|
Waterfront |
Building
|
Bathroom Total
|
2 |
|
Bedrooms Above Ground
|
2 |
|
Bedrooms Total
|
2 |
|
Age
|
16 To 30 Years |
|
Appliances
|
Hot Tub, Garage Door Opener Remote(s), Water Treatment, Dishwasher, Dryer, Freezer, Microwave, Oven, Stove, Washer, Window Coverings, Refrigerator |
|
Architectural Style
|
Bungalow |
|
Basement Type
|
None |
|
Construction Style Attachment
|
Detached |
|
Cooling Type
|
Central Air Conditioning, Air Exchanger |
|
Exterior Finish
|
Cedar Siding, Wood |
|
Fire Protection
|
Smoke Detectors |
|
Foundation Type
|
Slab |
|
Heating Fuel
|
Electric, Other |
|
Heating Type
|
Radiant Heat, Not Known |
|
Stories Total
|
1 |
|
Size Interior
|
3000 - 3500 Sqft |
|
Type
|
House |
|
Utility Water
|
Dug Well |
Parking
Land
|
Access Type
|
Public Road, Private Docking |
|
Acreage
|
No |
|
Land Amenities
|
Park |
|
Landscape Features
|
Landscaped, Lawn Sprinkler |
|
Sewer
|
Septic System |
|
Size Depth
|
208 Ft |
|
Size Frontage
|
120 Ft |
|
Size Irregular
|
120 X 208 Ft |
|
Size Total Text
|
120 X 208 Ft|1/2 - 1.99 Acres |
Rooms
| Level |
Type |
Length |
Width |
Dimensions |
|
Main Level |
Kitchen |
5.33 m |
4.35 m |
5.33 m x 4.35 m |
|
Main Level |
Bathroom |
3 m |
7.5 m |
3 m x 7.5 m |
|
Main Level |
Bathroom |
2.69 m |
1.9 m |
2.69 m x 1.9 m |
|
Main Level |
Laundry Room |
2.94 m |
6.17 m |
2.94 m x 6.17 m |
|
Main Level |
Living Room |
6.55 m |
6.25 m |
6.55 m x 6.25 m |
|
Main Level |
Sitting Room |
5.19 m |
6.25 m |
5.19 m x 6.25 m |
|
Main Level |
Family Room |
6.1 m |
9.09 m |
6.1 m x 9.09 m |
|
Main Level |
Dining Room |
5.33 m |
3.21 m |
5.33 m x 3.21 m |
|
Main Level |
Office |
4.65 m |
5.03 m |
4.65 m x 5.03 m |
|
Main Level |
Study |
3.65 m |
3.4 m |
3.65 m x 3.4 m |
|
Main Level |
Primary Bedroom |
4.03 m |
4.41 m |
4.03 m x 4.41 m |
|
Main Level |
Bedroom |
2.69 m |
1.9 m |
2.69 m x 1.9 m |
|
Main Level |
Solarium |
6.28 m |
5.6 m |
6.28 m x 5.6 m |
Utilities
https://www.realtor.ca/real-estate/29077299/74-butternut-drive-kawartha-lakes-fenelon-fenelon
