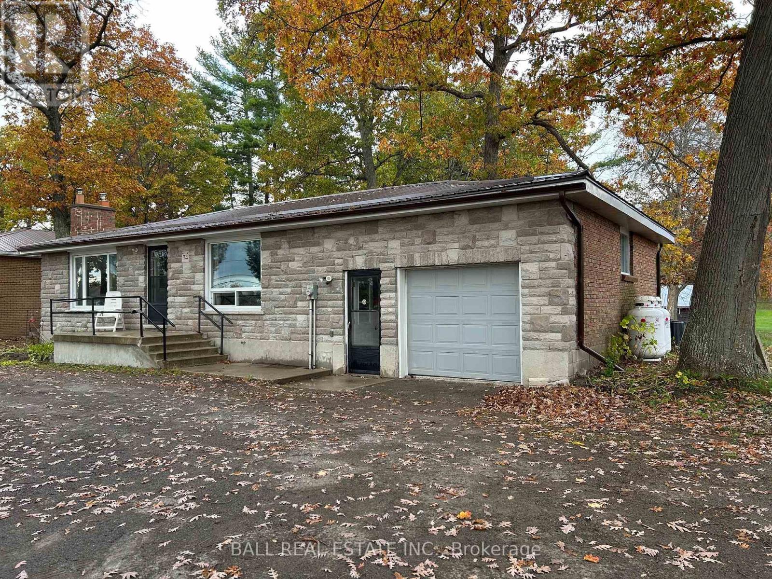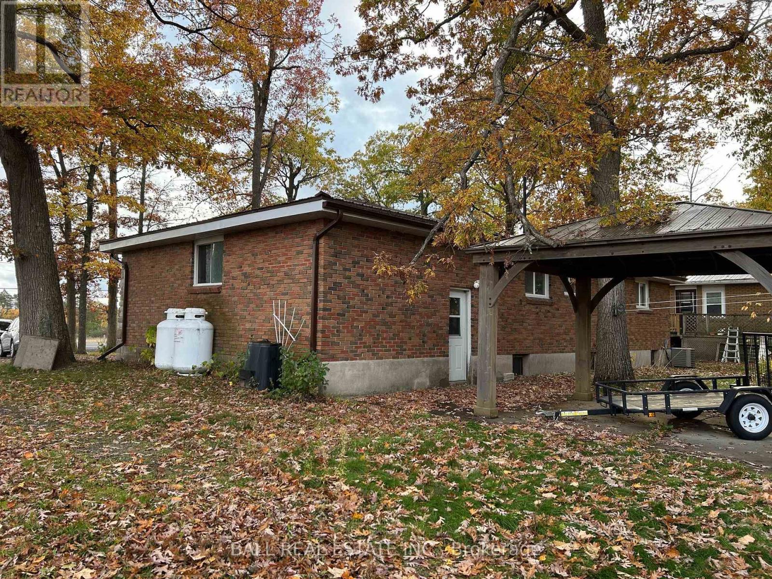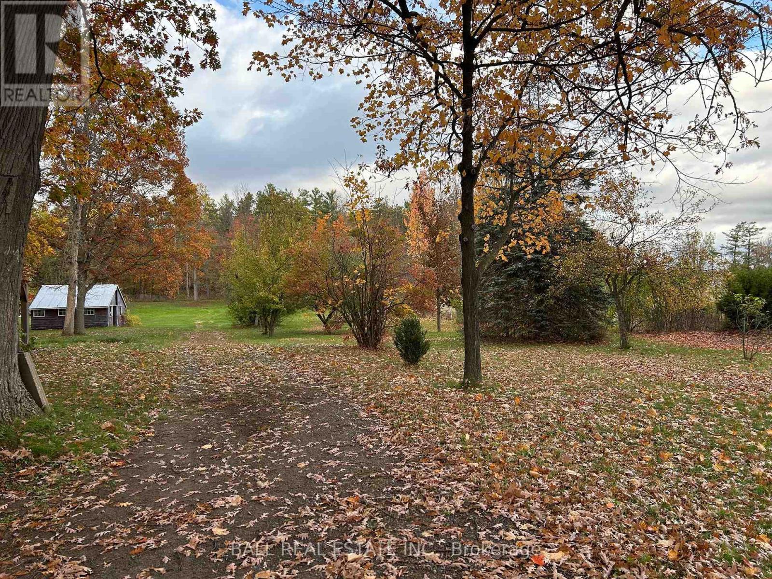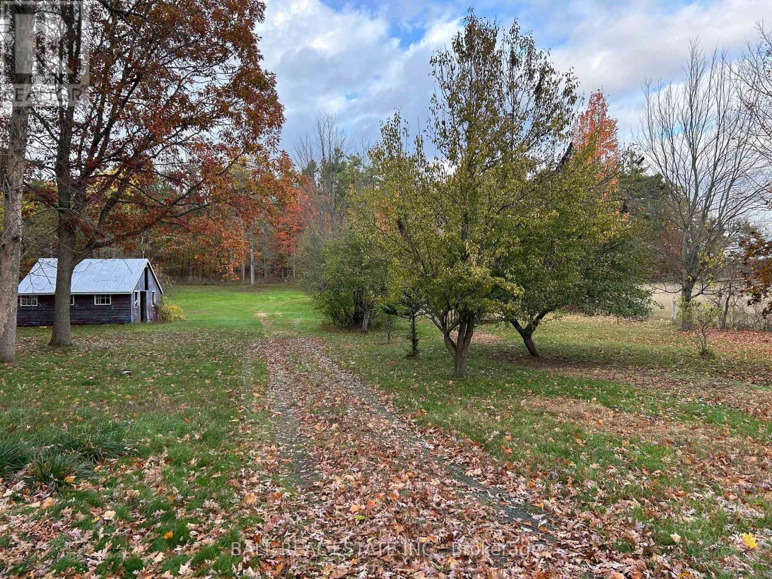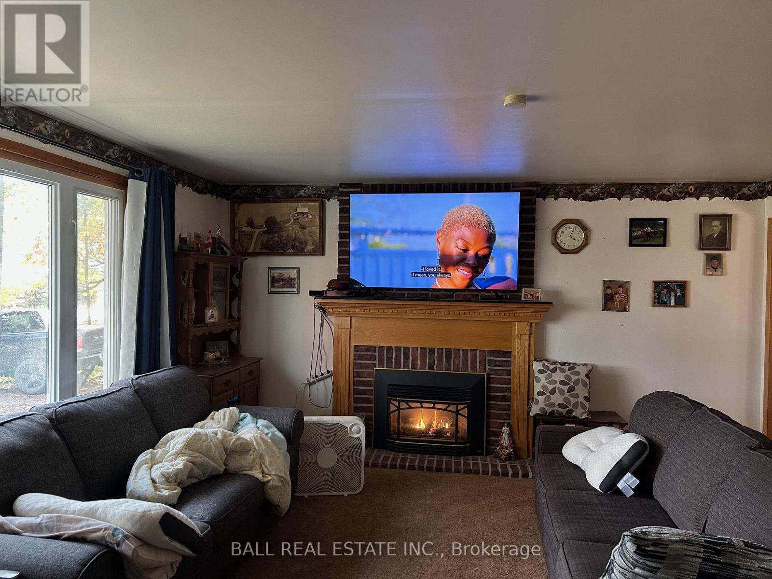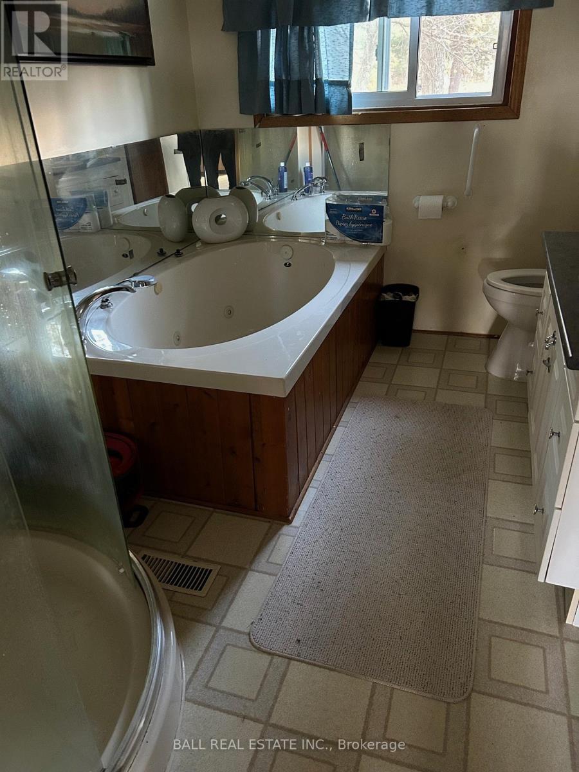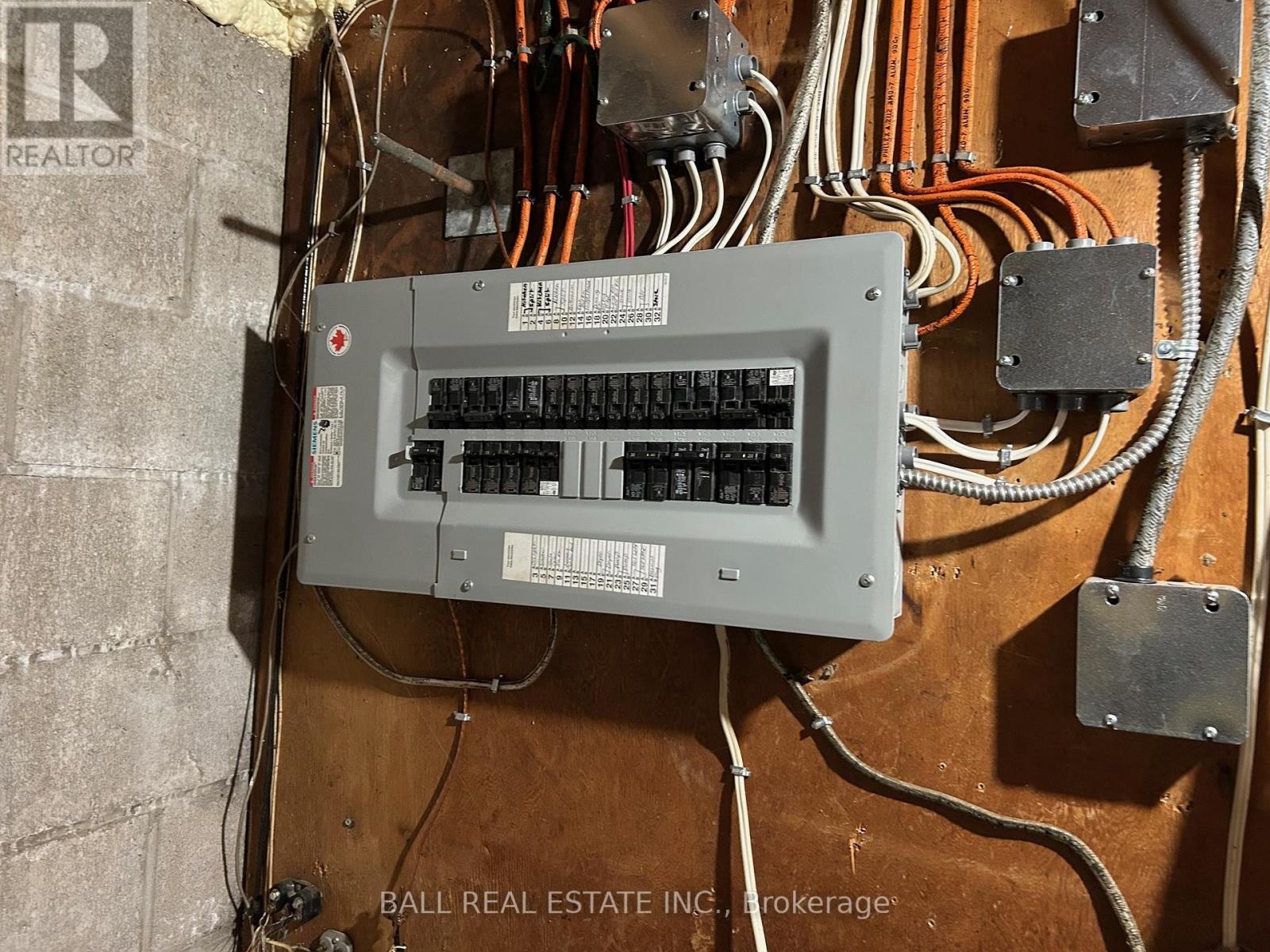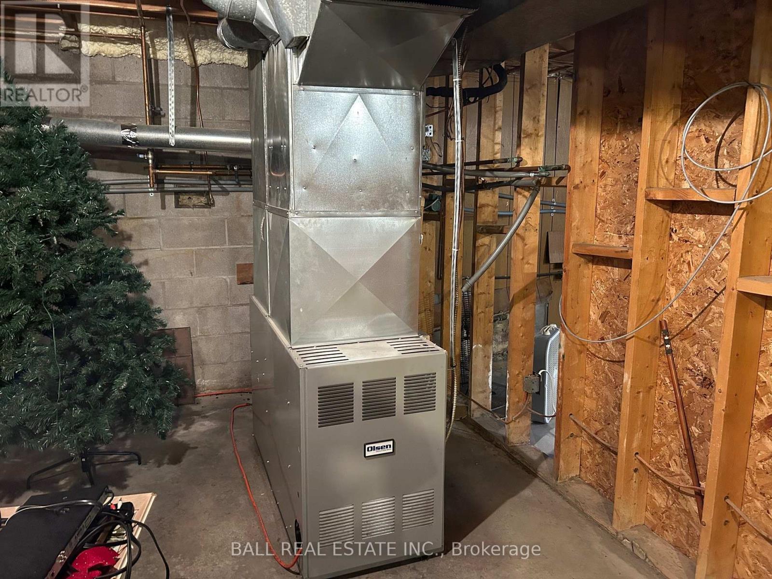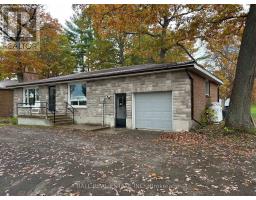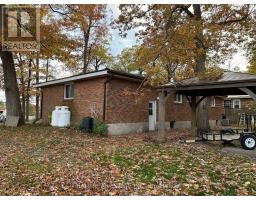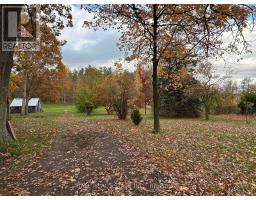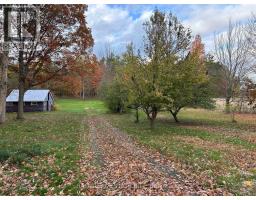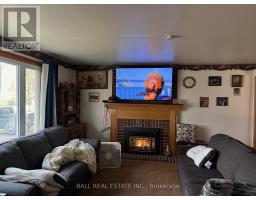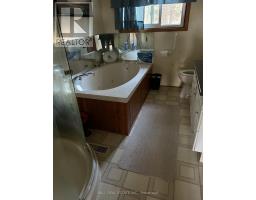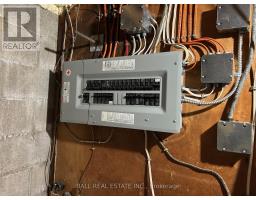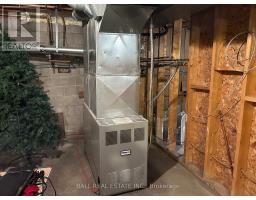2 Bedroom
1 Bathroom
1100 - 1500 sqft
Bungalow
Fireplace
Central Air Conditioning
Forced Air
Landscaped
$449,999
Rural Privacy but Almost in Town! Unbelievable 1.46 acre lot well treed (apple trees too), fairly flat easy to care for on a paved road, just a Blue Jay Home Run out of town. Stone and brick bungalow features metal roofing newer windows and circuit breaker electrical panel, central air and an open concept kitchen/dining area and living room with gas fireplace. Two bedrooms and laundry room on the main floor, a full unfinished basement to add your touch to and a drilled well with 5 gallons per minute flow of pure potable water...you'll never run out of water here. The four-piece bath features a large jet tub for relaxing after a long day working or tending to the yard. The attached garage and circular drive plus drive leading to the rear yard provide more parking than you could ever need. (id:61423)
Property Details
|
MLS® Number
|
X12477039 |
|
Property Type
|
Single Family |
|
Community Name
|
Belmont-Methuen |
|
Community Features
|
School Bus |
|
Easement
|
Unknown |
|
Equipment Type
|
Propane Tank |
|
Features
|
Wooded Area, Irregular Lot Size, Country Residential, Sump Pump |
|
Parking Space Total
|
8 |
|
Rental Equipment Type
|
Propane Tank |
|
Structure
|
Patio(s), Porch, Drive Shed |
|
View Type
|
View |
Building
|
Bathroom Total
|
1 |
|
Bedrooms Above Ground
|
2 |
|
Bedrooms Total
|
2 |
|
Age
|
51 To 99 Years |
|
Amenities
|
Fireplace(s) |
|
Appliances
|
Water Heater, Dishwasher, Dryer, Oven, Hood Fan, Range, Washer, Refrigerator |
|
Architectural Style
|
Bungalow |
|
Basement Development
|
Partially Finished |
|
Basement Type
|
Full (partially Finished) |
|
Cooling Type
|
Central Air Conditioning |
|
Exterior Finish
|
Brick Facing, Stone |
|
Fireplace Present
|
Yes |
|
Foundation Type
|
Block |
|
Heating Fuel
|
Oil |
|
Heating Type
|
Forced Air |
|
Stories Total
|
1 |
|
Size Interior
|
1100 - 1500 Sqft |
|
Type
|
House |
|
Utility Water
|
Drilled Well |
Parking
Land
|
Acreage
|
No |
|
Landscape Features
|
Landscaped |
|
Sewer
|
Septic System |
|
Size Depth
|
440 Ft |
|
Size Frontage
|
146 Ft |
|
Size Irregular
|
146 X 440 Ft |
|
Size Total Text
|
146 X 440 Ft|1/2 - 1.99 Acres |
|
Zoning Description
|
Ru |
Rooms
| Level |
Type |
Length |
Width |
Dimensions |
|
Main Level |
Living Room |
4.88 m |
4.67 m |
4.88 m x 4.67 m |
|
Main Level |
Kitchen |
6.71 m |
4.67 m |
6.71 m x 4.67 m |
|
Main Level |
Primary Bedroom |
3.23 m |
3.66 m |
3.23 m x 3.66 m |
|
Main Level |
Bedroom |
3.66 m |
3.1 m |
3.66 m x 3.1 m |
|
Main Level |
Laundry Room |
3.05 m |
1.78 m |
3.05 m x 1.78 m |
Utilities
|
Electricity
|
Installed |
|
Electricity Connected
|
Connected |
|
Telephone
|
Nearby |
https://www.realtor.ca/real-estate/29021355/74-county-rd-48-havelock-belmont-methuen-belmont-methuen-belmont-methuen
