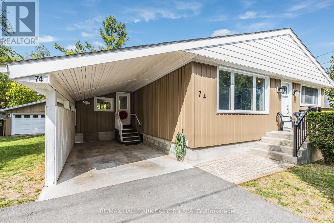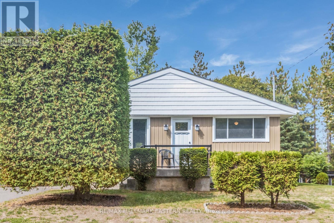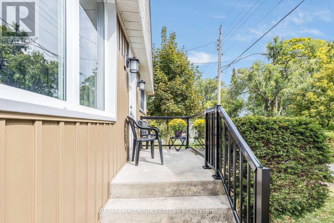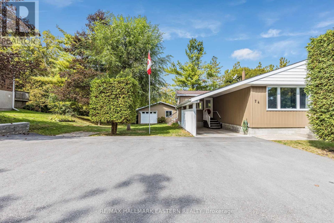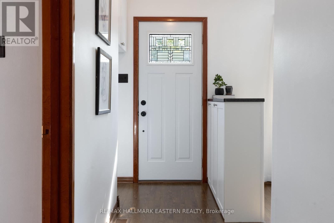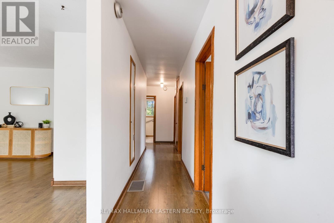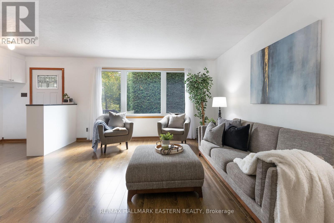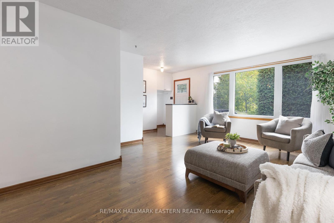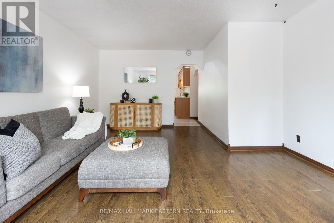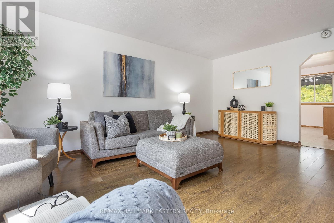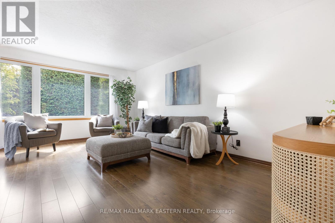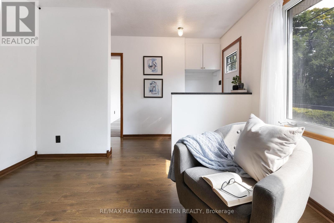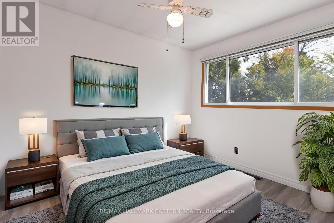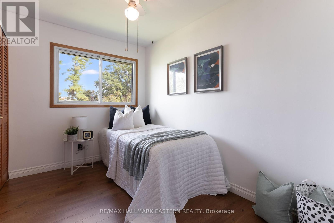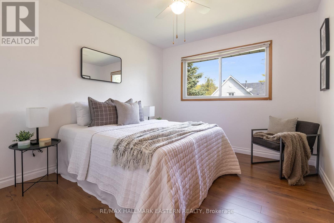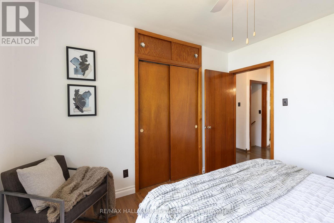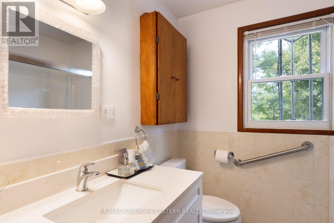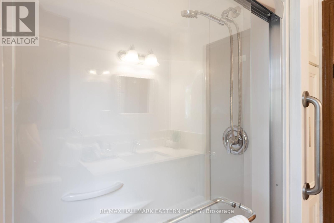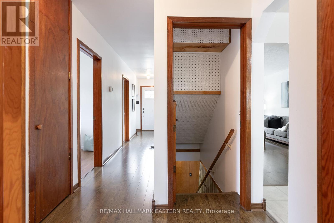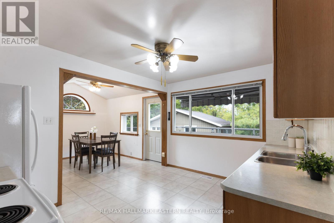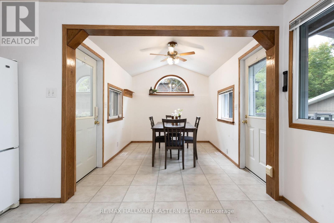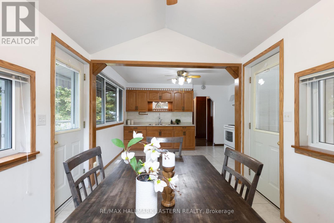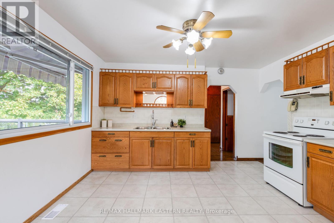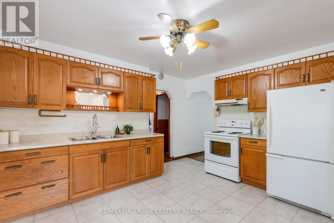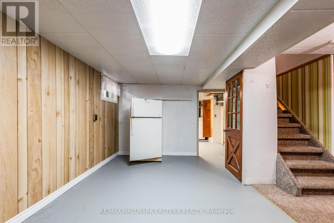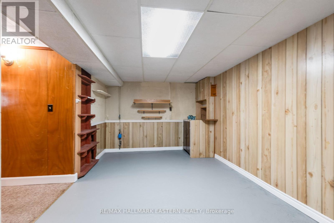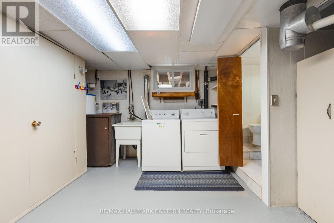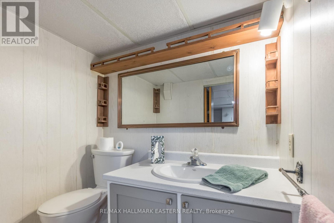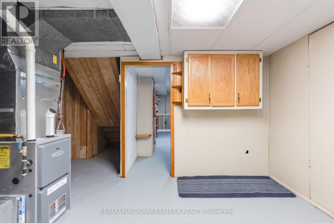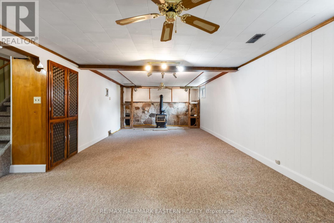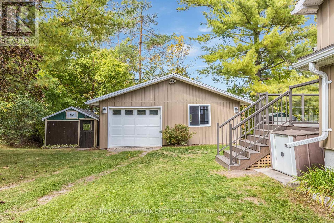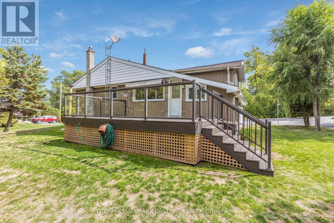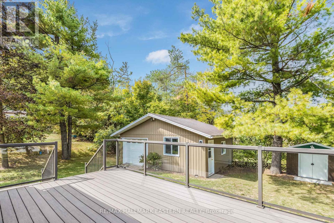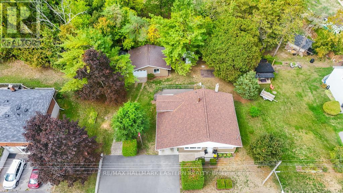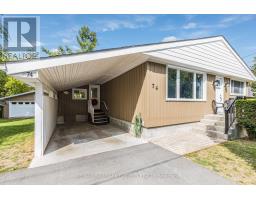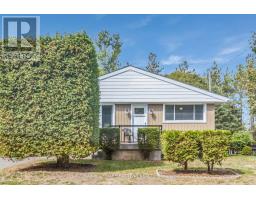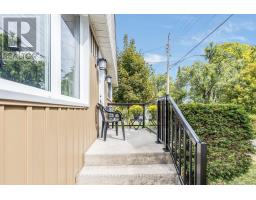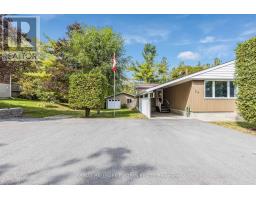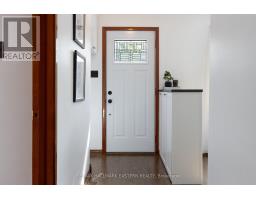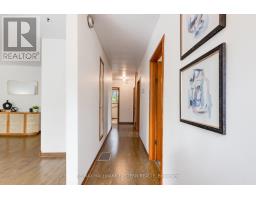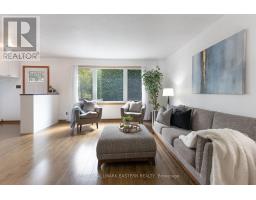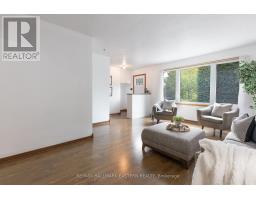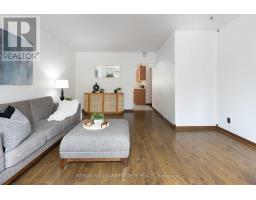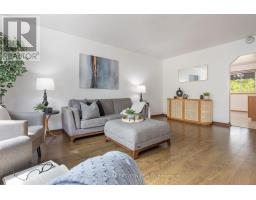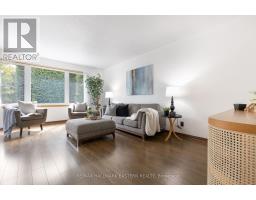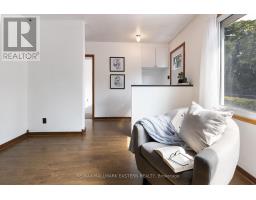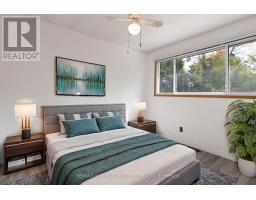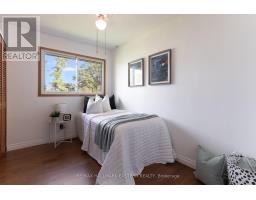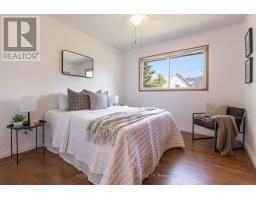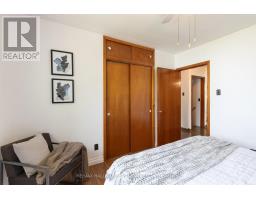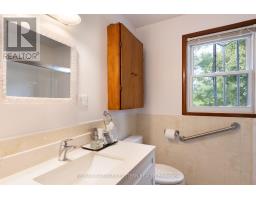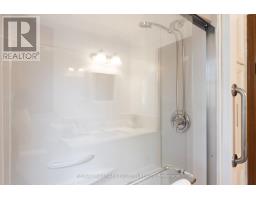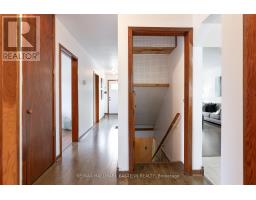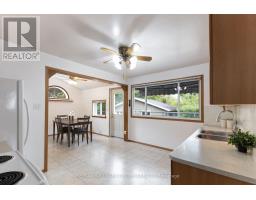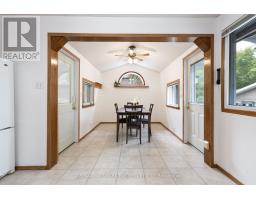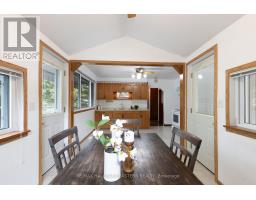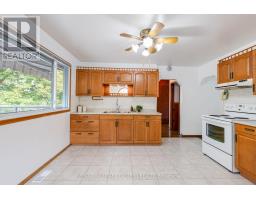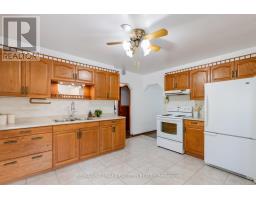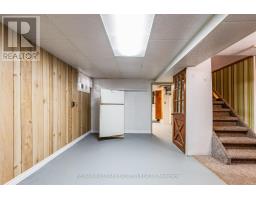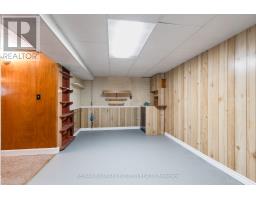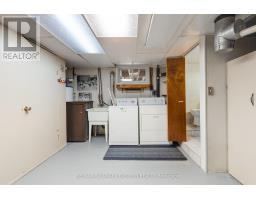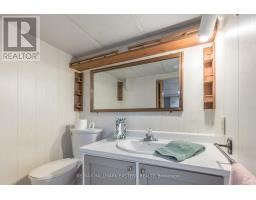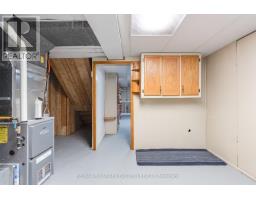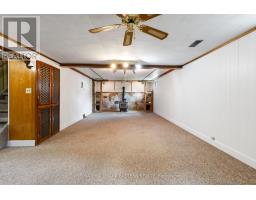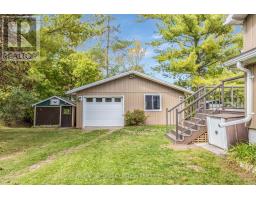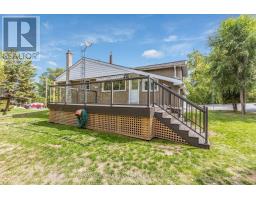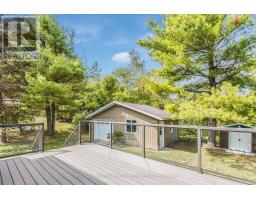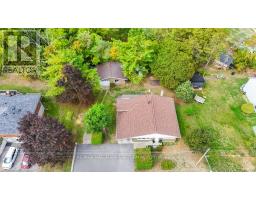3 Bedroom
2 Bathroom
700 - 1100 sqft
Bungalow
Fireplace
Central Air Conditioning
Forced Air
$524,900
Welcome to 74 Ridge Street, Norwood! Lovingly maintained by the same family for over 60 years, this charming bungalow showcases true pride of ownership inside and out. Nestled on a quiet, private street with only six homes, the property offers a peaceful setting just 20 minutes east of Peterborough. Freshly painted and updated over the years with improvements including siding, doors, and roof, this home is move-in ready. The main floor features three bedrooms, a full bathroom, and an open-concept kitchen and dining area that flows seamlessly to a spacious composite deck surrounded by mature trees perfect for entertaining or relaxing. The partially finished basement adds additional living space with a large family room and convenient two-piece bath. A 26 x 17 detached garage provides excellent storage and endless possibilities for hobbies or a workshop. The flat, level lot offers ample parking and easy up keep. Within walking distance to schools, parks, shopping, and everyday amenities, this property is ideal for first-time buyers or those looking to downsize without compromise. Don't miss the opportunity to make this well-loved home your own! (id:61423)
Property Details
|
MLS® Number
|
X12418700 |
|
Property Type
|
Single Family |
|
Community Name
|
Norwood |
|
Amenities Near By
|
Place Of Worship, Schools |
|
Community Features
|
Community Centre |
|
Features
|
Flat Site, Dry |
|
Parking Space Total
|
5 |
|
Structure
|
Deck, Patio(s) |
Building
|
Bathroom Total
|
2 |
|
Bedrooms Above Ground
|
3 |
|
Bedrooms Total
|
3 |
|
Amenities
|
Canopy, Fireplace(s) |
|
Appliances
|
Water Heater, Dryer, Stove, Washer, Refrigerator |
|
Architectural Style
|
Bungalow |
|
Basement Development
|
Partially Finished |
|
Basement Type
|
N/a (partially Finished) |
|
Construction Style Attachment
|
Detached |
|
Cooling Type
|
Central Air Conditioning |
|
Exterior Finish
|
Vinyl Siding |
|
Fireplace Present
|
Yes |
|
Fireplace Total
|
1 |
|
Foundation Type
|
Block |
|
Half Bath Total
|
1 |
|
Heating Fuel
|
Natural Gas |
|
Heating Type
|
Forced Air |
|
Stories Total
|
1 |
|
Size Interior
|
700 - 1100 Sqft |
|
Type
|
House |
|
Utility Water
|
Municipal Water |
Parking
|
Detached Garage
|
|
|
Garage
|
|
|
Covered
|
|
Land
|
Acreage
|
No |
|
Land Amenities
|
Place Of Worship, Schools |
|
Sewer
|
Sanitary Sewer |
|
Size Depth
|
83 Ft |
|
Size Frontage
|
90 Ft |
|
Size Irregular
|
90 X 83 Ft |
|
Size Total Text
|
90 X 83 Ft |
Rooms
| Level |
Type |
Length |
Width |
Dimensions |
|
Lower Level |
Bathroom |
1.67 m |
1.17 m |
1.67 m x 1.17 m |
|
Lower Level |
Recreational, Games Room |
9.31 m |
5.63 m |
9.31 m x 5.63 m |
|
Lower Level |
Workshop |
5.37 m |
4.62 m |
5.37 m x 4.62 m |
|
Lower Level |
Utility Room |
3.61 m |
4.62 m |
3.61 m x 4.62 m |
|
Main Level |
Dining Room |
2.61 m |
3.15 m |
2.61 m x 3.15 m |
|
Main Level |
Kitchen |
3.94 m |
3.24 m |
3.94 m x 3.24 m |
|
Main Level |
Bathroom |
1.92 m |
2.19 m |
1.92 m x 2.19 m |
|
Main Level |
Primary Bedroom |
3.02 m |
3.34 m |
3.02 m x 3.34 m |
|
Main Level |
Bedroom 2 |
2.24 m |
3.35 m |
2.24 m x 3.35 m |
|
Main Level |
Bedroom 3 |
3.25 m |
3.35 m |
3.25 m x 3.35 m |
|
Main Level |
Living Room |
5.46 m |
4.33 m |
5.46 m x 4.33 m |
https://www.realtor.ca/real-estate/28895033/74-ridge-street-asphodel-norwood-norwood-norwood
