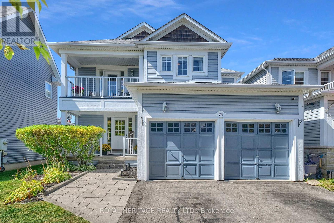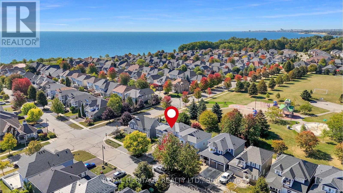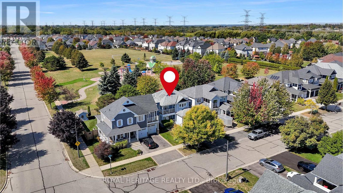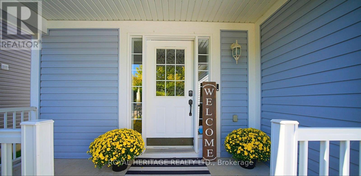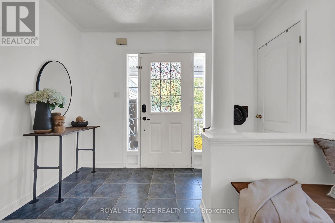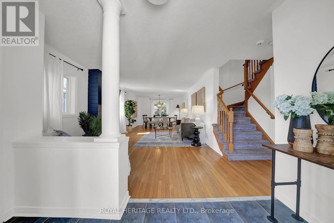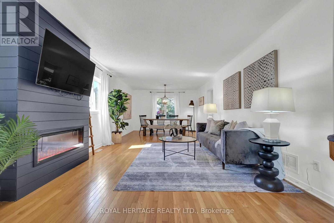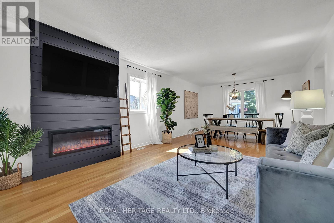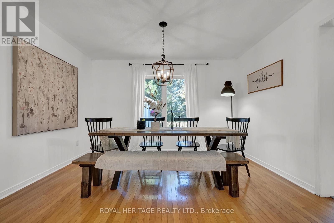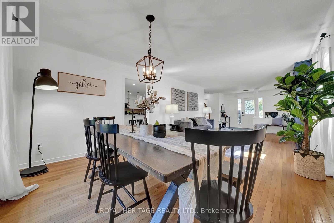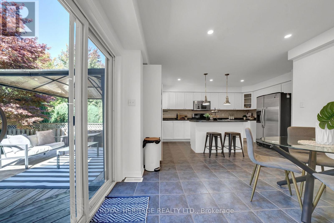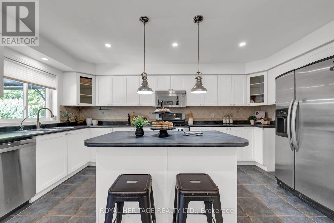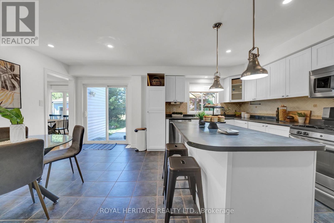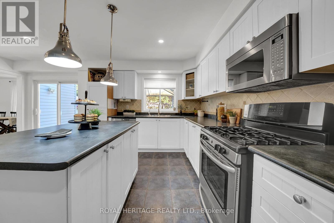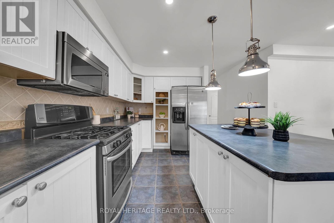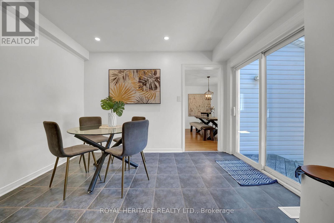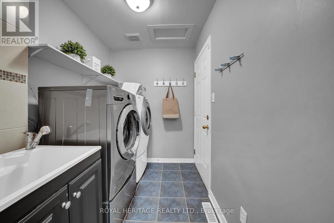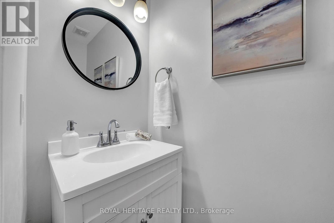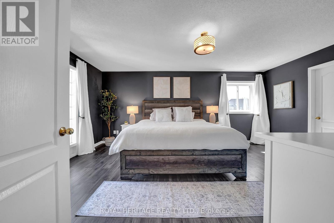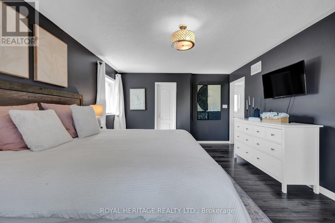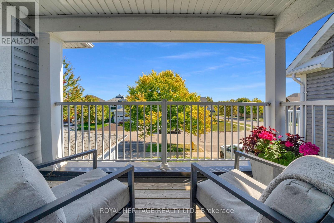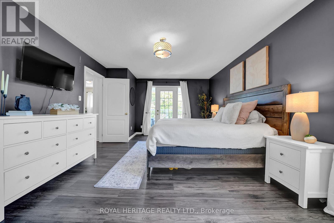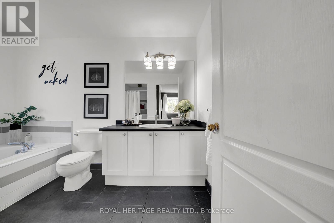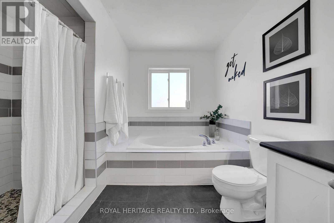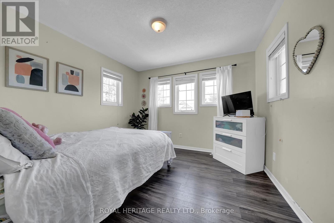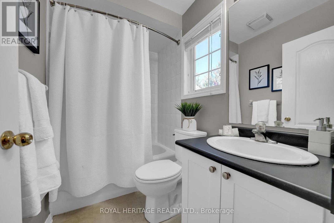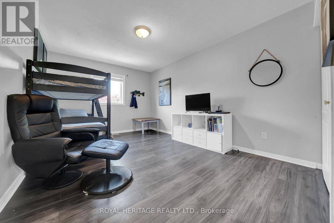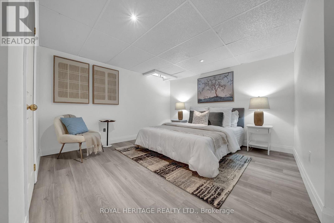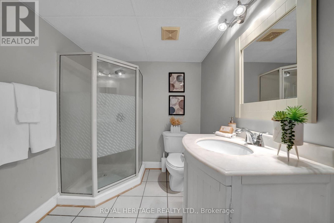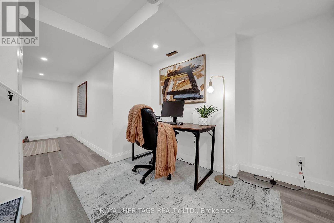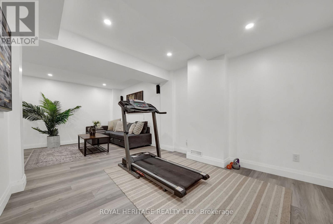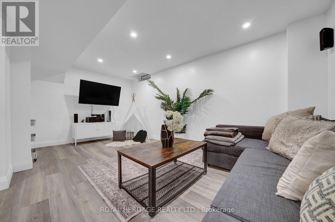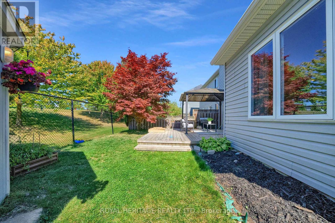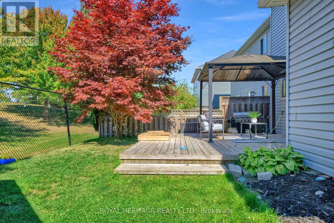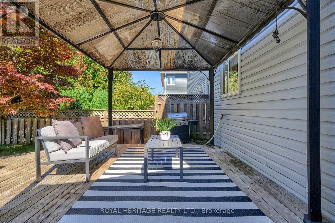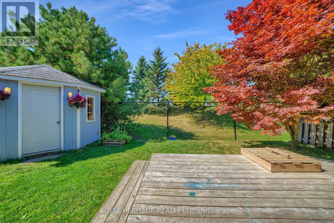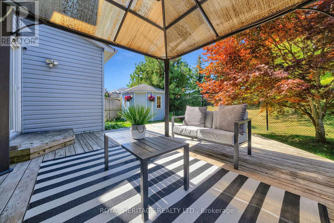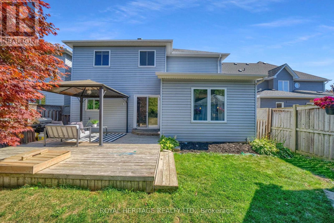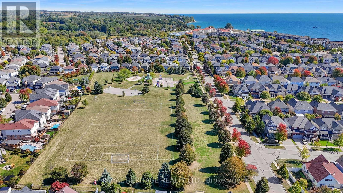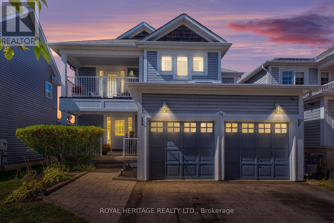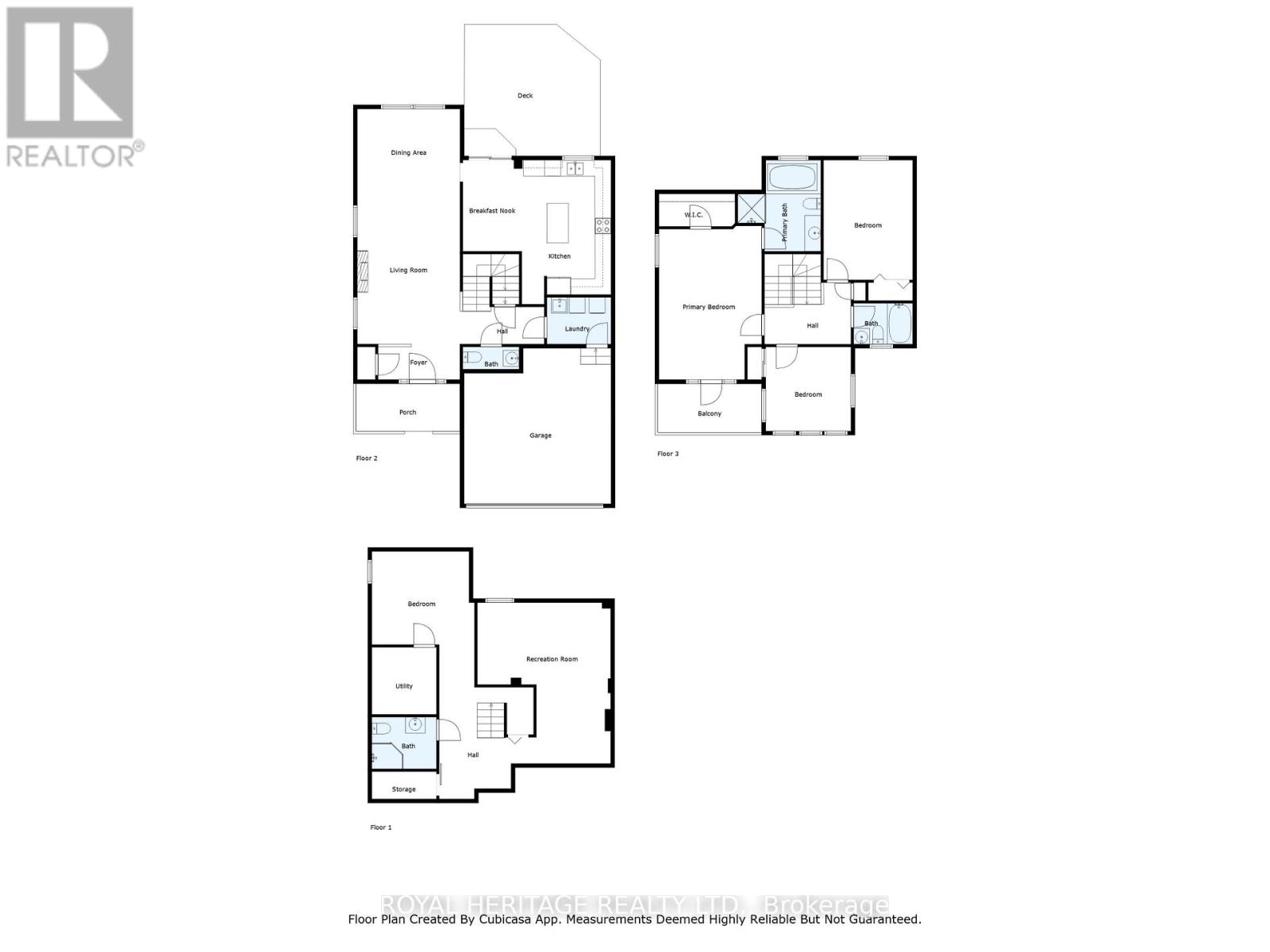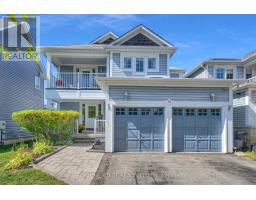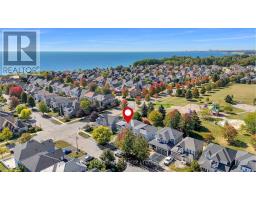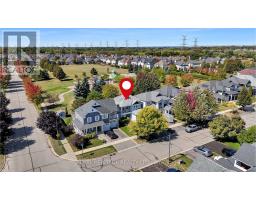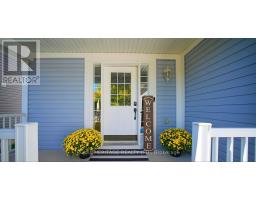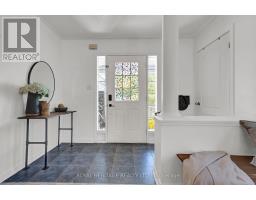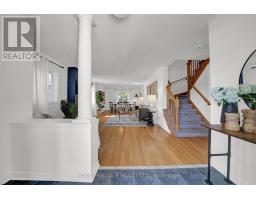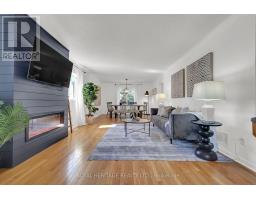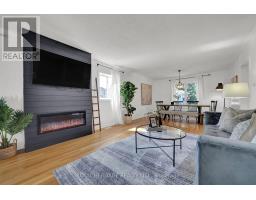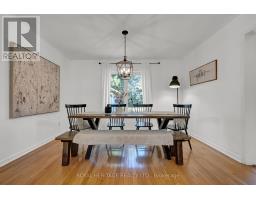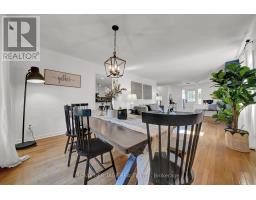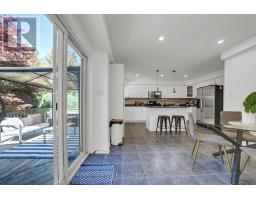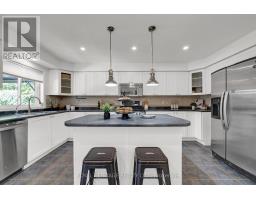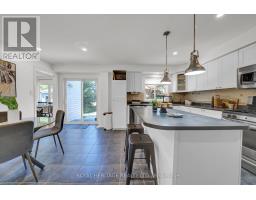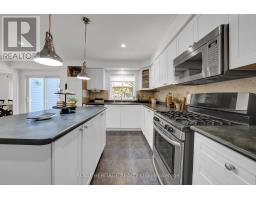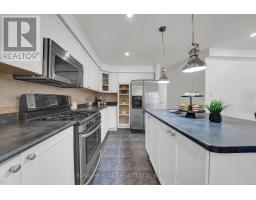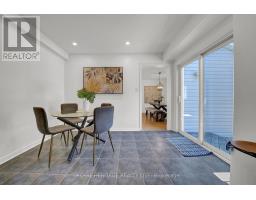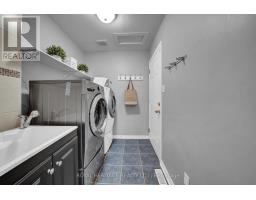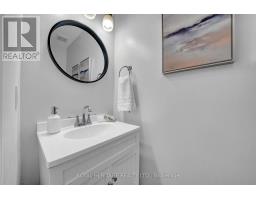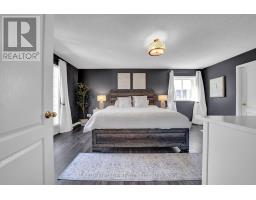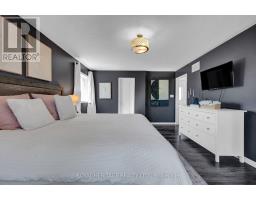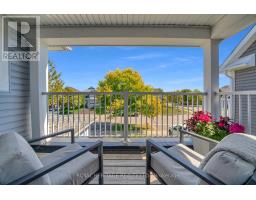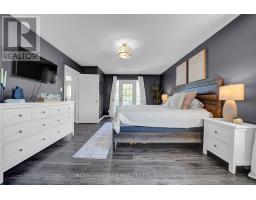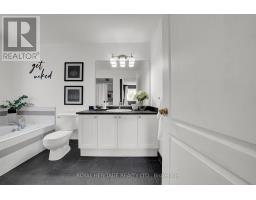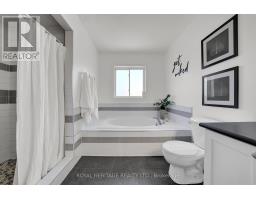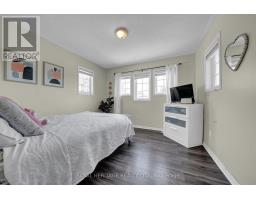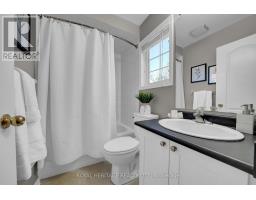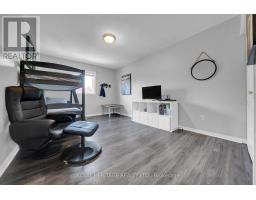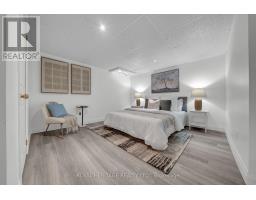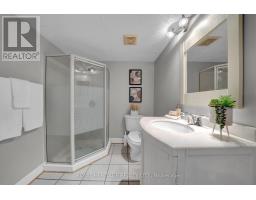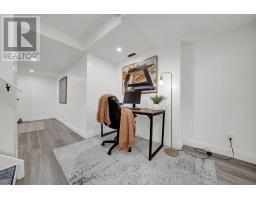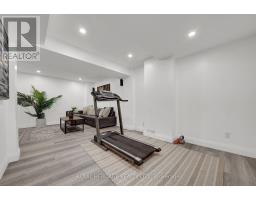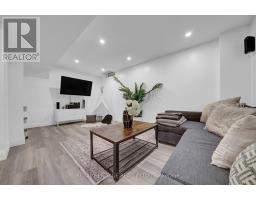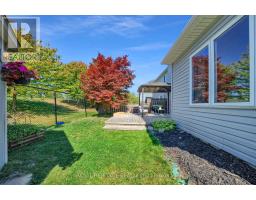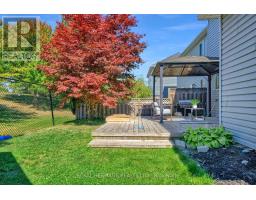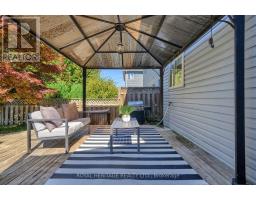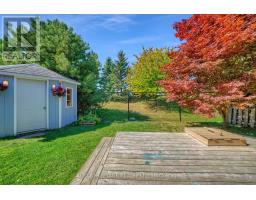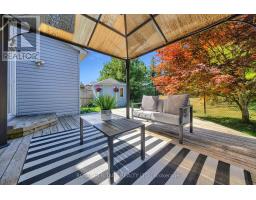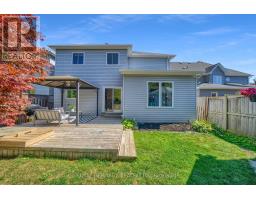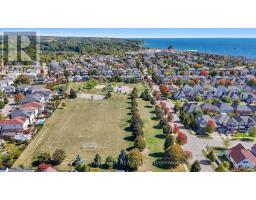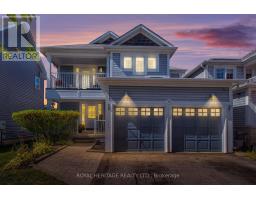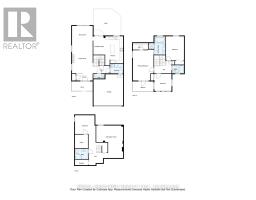3 Bedroom
4 Bathroom
1500 - 2000 sqft
Fireplace
Central Air Conditioning
Forced Air
Landscaped
$799,900
Spacious open concept home close to the lake and backing to Pearce Park in beautiful Port of Newcastle. Steps to walking trails & nature reserve, biking paths, splash pad, marina - an absolute gem of a location for people looking for easily accessible outdoor activities for a healthy lifestyle! Easy commuting with quick connections to the 407, 401 and 35/115. Updated mainfloor features a large eat-in kitchen with walk-out to yard, hardwood and laundry room with direct garage entry. Finished basement with guest room/den, 3pc bath, rec room and extra storage. 3 generously sized bedrooms including a primary suite with walk-in closet, ensuite bath and private balcony. ** This is a linked property.** (id:61423)
Property Details
|
MLS® Number
|
E12409231 |
|
Property Type
|
Single Family |
|
Community Name
|
Newcastle |
|
Amenities Near By
|
Beach, Marina, Park |
|
Equipment Type
|
Water Heater |
|
Features
|
Conservation/green Belt, Guest Suite |
|
Parking Space Total
|
4 |
|
Rental Equipment Type
|
Water Heater |
|
Structure
|
Porch, Shed |
|
Water Front Name
|
Lake Ontario |
Building
|
Bathroom Total
|
4 |
|
Bedrooms Above Ground
|
3 |
|
Bedrooms Total
|
3 |
|
Age
|
16 To 30 Years |
|
Amenities
|
Fireplace(s) |
|
Appliances
|
All, Dishwasher, Dryer, Hood Fan, Stove, Washer, Window Coverings, Refrigerator |
|
Basement Development
|
Finished |
|
Basement Type
|
Full (finished) |
|
Construction Style Attachment
|
Detached |
|
Cooling Type
|
Central Air Conditioning |
|
Exterior Finish
|
Vinyl Siding |
|
Fireplace Present
|
Yes |
|
Fireplace Total
|
1 |
|
Flooring Type
|
Tile, Laminate, Hardwood, Vinyl |
|
Foundation Type
|
Concrete |
|
Half Bath Total
|
1 |
|
Heating Fuel
|
Natural Gas |
|
Heating Type
|
Forced Air |
|
Stories Total
|
2 |
|
Size Interior
|
1500 - 2000 Sqft |
|
Type
|
House |
|
Utility Water
|
Municipal Water |
Parking
Land
|
Acreage
|
No |
|
Fence Type
|
Fenced Yard |
|
Land Amenities
|
Beach, Marina, Park |
|
Landscape Features
|
Landscaped |
|
Sewer
|
Sanitary Sewer |
|
Size Depth
|
86 Ft ,10 In |
|
Size Frontage
|
38 Ft ,1 In |
|
Size Irregular
|
38.1 X 86.9 Ft |
|
Size Total Text
|
38.1 X 86.9 Ft |
|
Surface Water
|
Lake/pond |
|
Zoning Description
|
Residential |
Rooms
| Level |
Type |
Length |
Width |
Dimensions |
|
Second Level |
Bedroom 3 |
3.35 m |
4.5 m |
3.35 m x 4.5 m |
|
Second Level |
Primary Bedroom |
3.85 m |
5.78 m |
3.85 m x 5.78 m |
|
Second Level |
Bedroom 2 |
3.2 m |
3.16 m |
3.2 m x 3.16 m |
|
Basement |
Den |
3.86 m |
3.5 m |
3.86 m x 3.5 m |
|
Basement |
Recreational, Games Room |
5.01 m |
6.05 m |
5.01 m x 6.05 m |
|
Main Level |
Foyer |
3.06 m |
1.33 m |
3.06 m x 1.33 m |
|
Main Level |
Living Room |
3.86 m |
5.93 m |
3.86 m x 5.93 m |
|
Main Level |
Dining Room |
3.86 m |
2.91 m |
3.86 m x 2.91 m |
|
Main Level |
Eating Area |
2.22 m |
3.43 m |
2.22 m x 3.43 m |
|
Main Level |
Kitchen |
3.39 m |
5.42 m |
3.39 m x 5.42 m |
|
Main Level |
Laundry Room |
2.41 m |
1.76 m |
2.41 m x 1.76 m |
https://www.realtor.ca/real-estate/28874618/74-stillwell-lane-clarington-newcastle-newcastle
