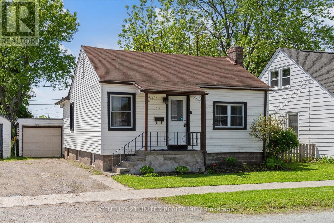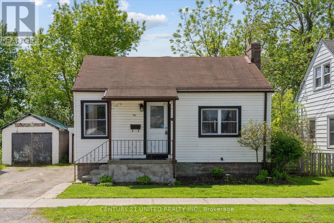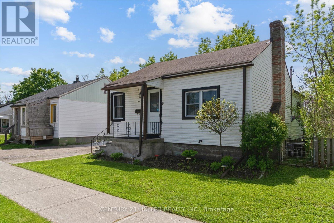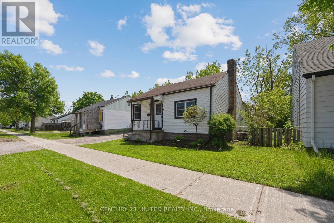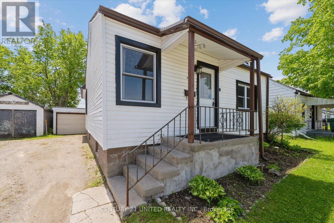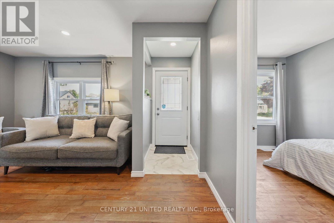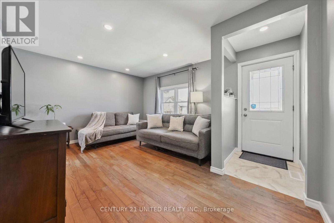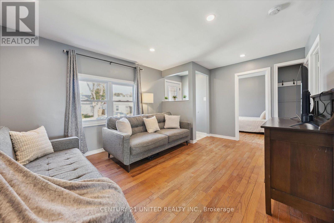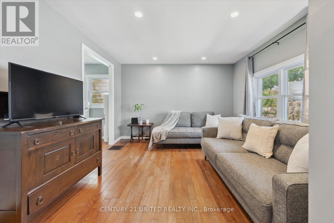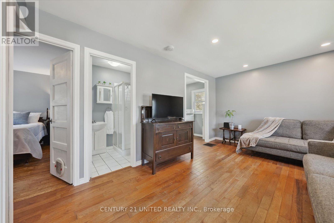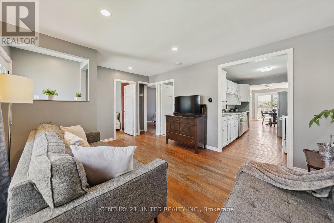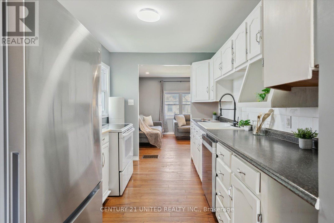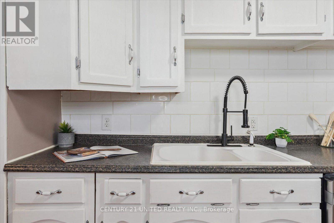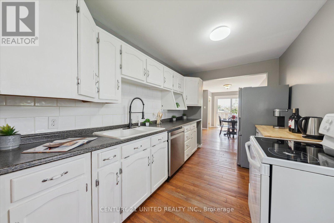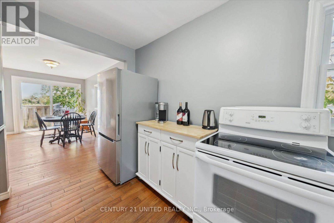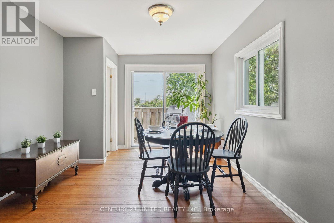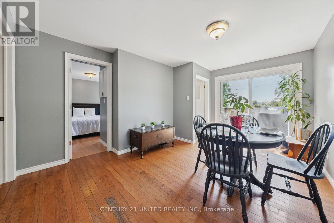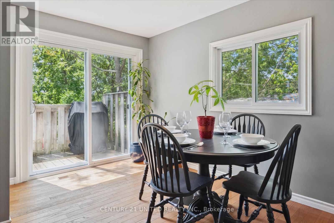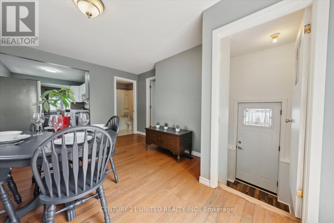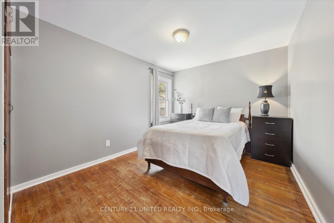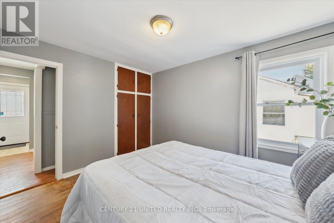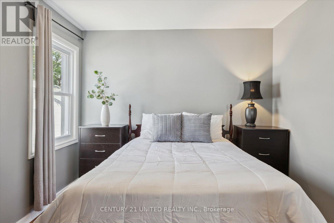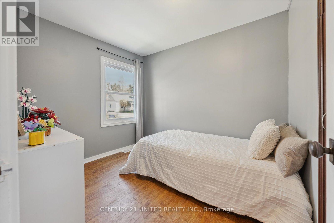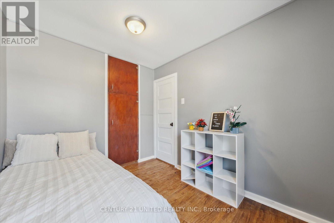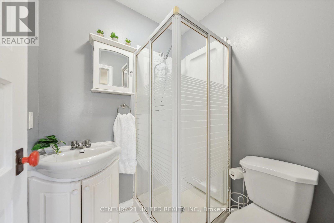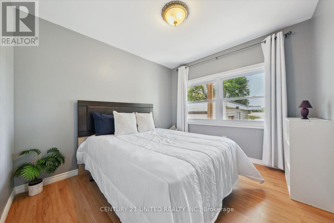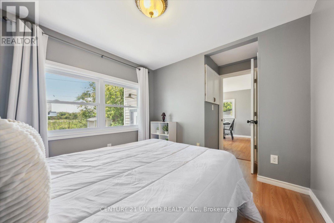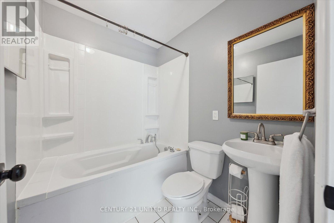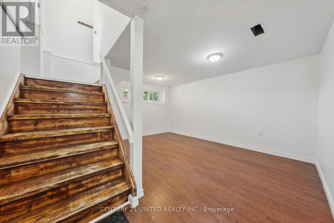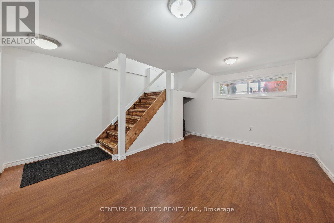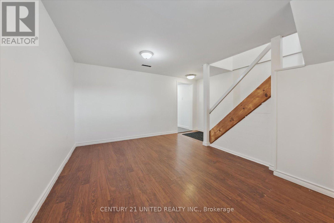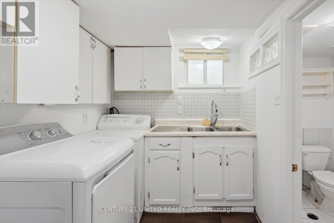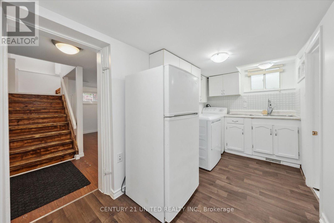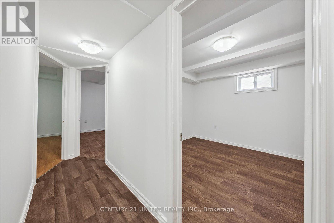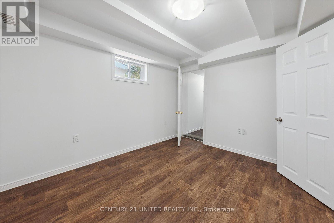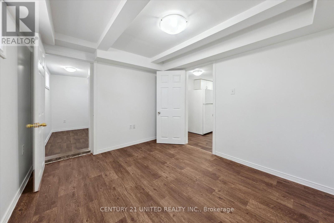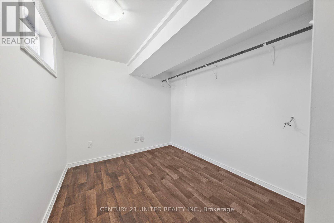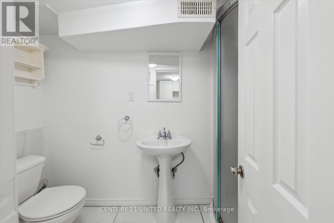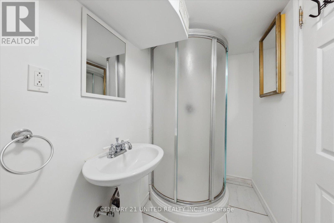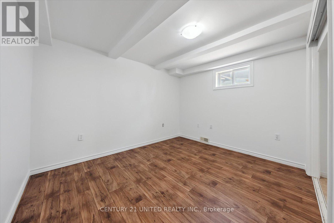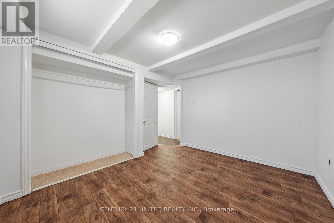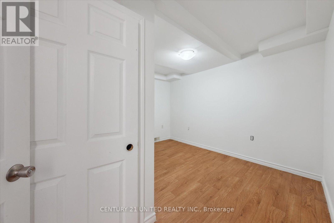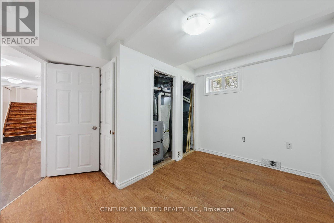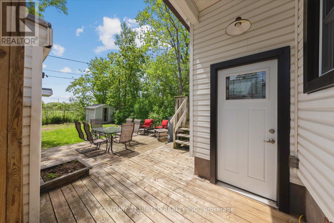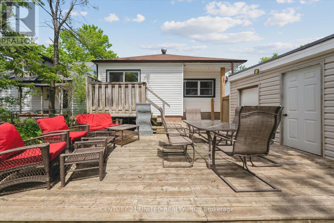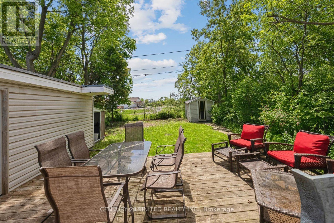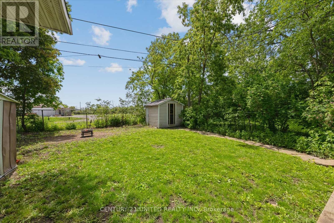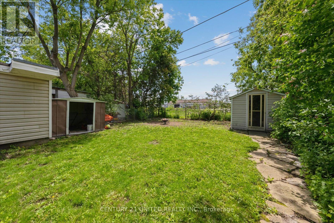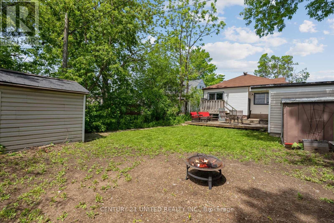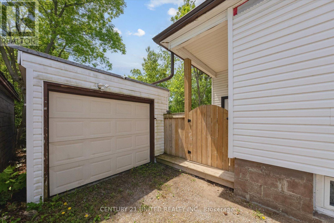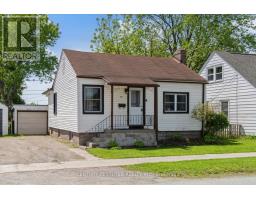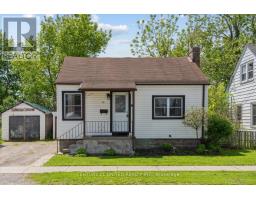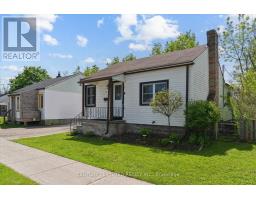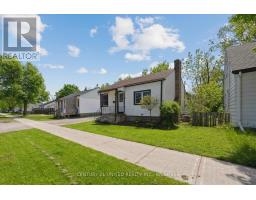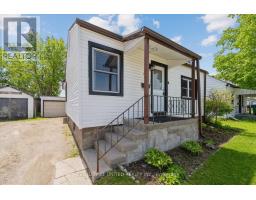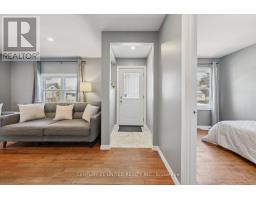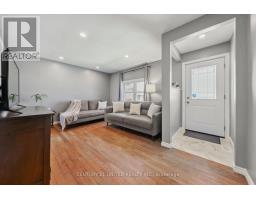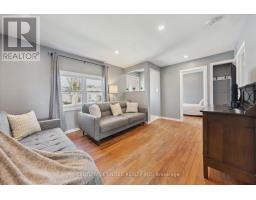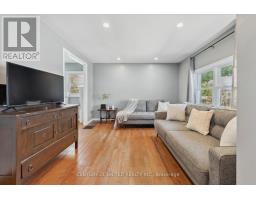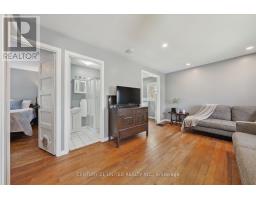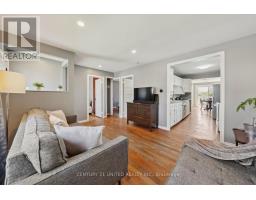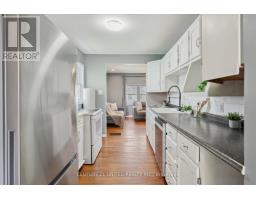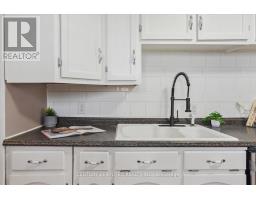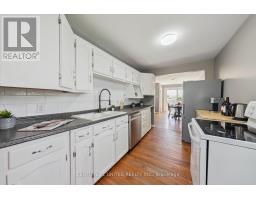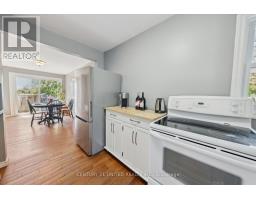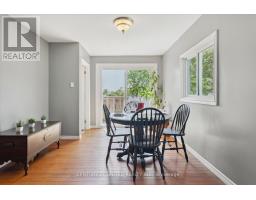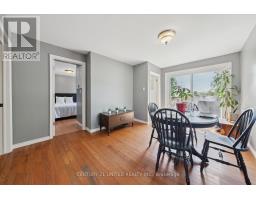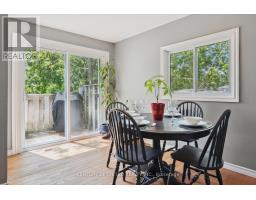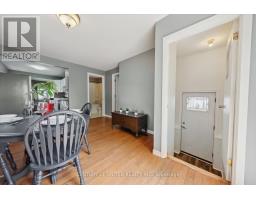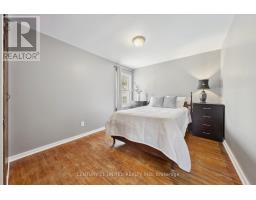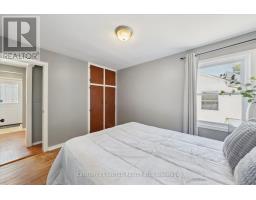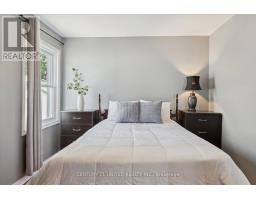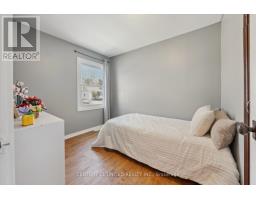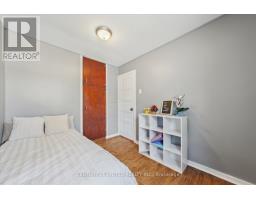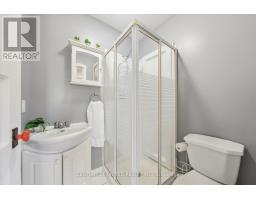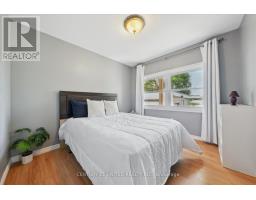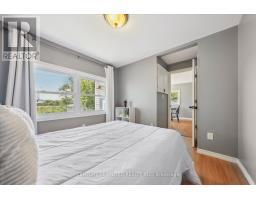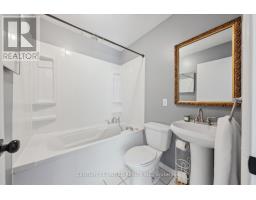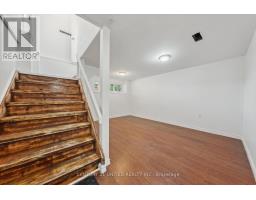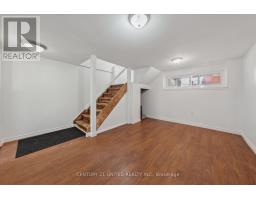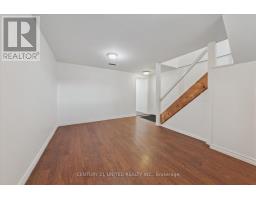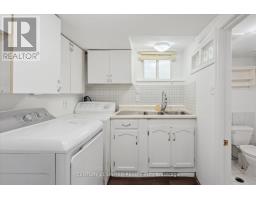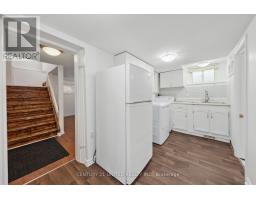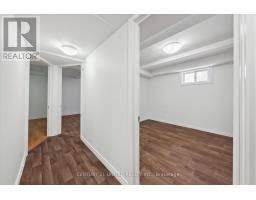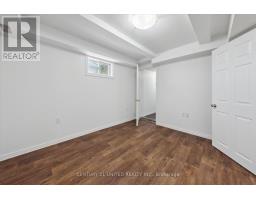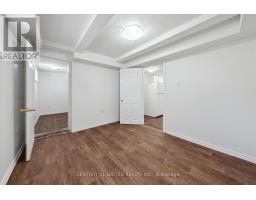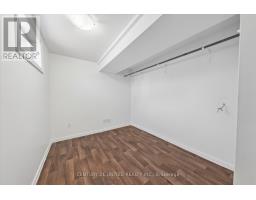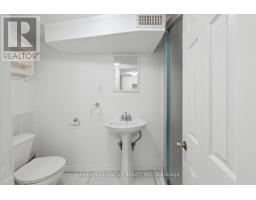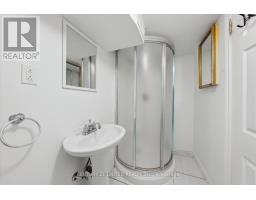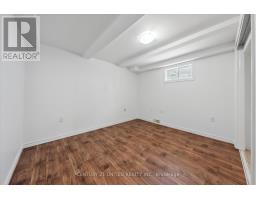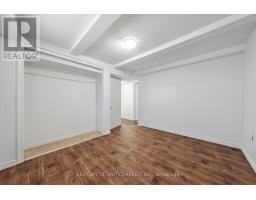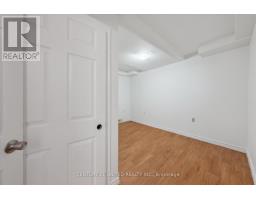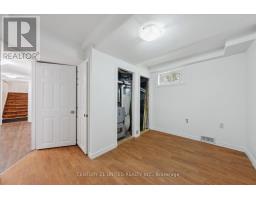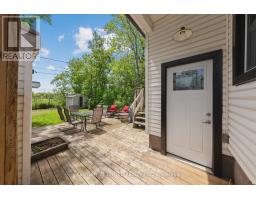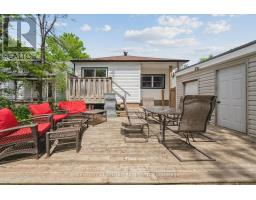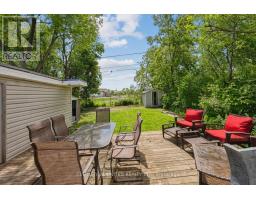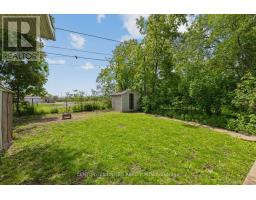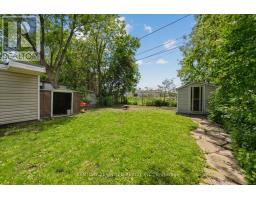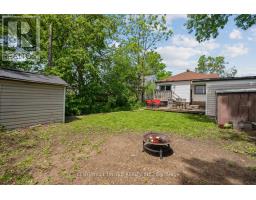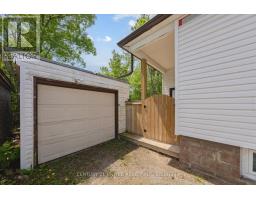Contact Us: 705-927-2774 | Email
743 St Marys Street Peterborough Central (South), Ontario K9J 4H1
6 Bedroom
3 Bathroom
700 - 1100 sqft
Bungalow
Central Air Conditioning
Forced Air
$549,000
Charming, centrally located bungalow just minutes from Lansdowne Place Mall, parks, schools, and all essential amenities. This well-maintained home features an inviting eat-in kitchen with a walkout to the back deck perfect for entertaining or relaxing outdoors. A detached single-car garage offers added convenience and storage. Enjoy peace of mind with many recent updates throughout the home. (id:61423)
Property Details
| MLS® Number | X12178487 |
| Property Type | Single Family |
| Community Name | 3 South |
| Amenities Near By | Park, Place Of Worship, Public Transit |
| Community Features | Community Centre |
| Parking Space Total | 4 |
| Structure | Deck, Shed |
Building
| Bathroom Total | 3 |
| Bedrooms Above Ground | 3 |
| Bedrooms Below Ground | 3 |
| Bedrooms Total | 6 |
| Appliances | Water Heater, Dishwasher, Dryer, Stove, Washer, Refrigerator |
| Architectural Style | Bungalow |
| Basement Development | Finished |
| Basement Type | N/a (finished) |
| Construction Style Attachment | Detached |
| Cooling Type | Central Air Conditioning |
| Exterior Finish | Vinyl Siding |
| Foundation Type | Block |
| Heating Fuel | Natural Gas |
| Heating Type | Forced Air |
| Stories Total | 1 |
| Size Interior | 700 - 1100 Sqft |
| Type | House |
| Utility Water | Municipal Water |
Parking
| Detached Garage | |
| Garage |
Land
| Acreage | No |
| Fence Type | Fenced Yard |
| Land Amenities | Park, Place Of Worship, Public Transit |
| Sewer | Sanitary Sewer |
| Size Depth | 110 Ft ,3 In |
| Size Frontage | 40 Ft |
| Size Irregular | 40 X 110.3 Ft |
| Size Total Text | 40 X 110.3 Ft |
Rooms
| Level | Type | Length | Width | Dimensions |
|---|---|---|---|---|
| Basement | Bathroom | 3.01 m | 1.29 m | 3.01 m x 1.29 m |
| Basement | Bedroom | 3.59 m | 3.69 m | 3.59 m x 3.69 m |
| Basement | Utility Room | 1.91 m | 1.14 m | 1.91 m x 1.14 m |
| Basement | Bedroom | 3.52 m | 3.69 m | 3.52 m x 3.69 m |
| Basement | Bedroom | 2.97 m | 3.5 m | 2.97 m x 3.5 m |
| Basement | Other | 2.95 m | 2.76 m | 2.95 m x 2.76 m |
| Basement | Family Room | 4.15 m | 4.45 m | 4.15 m x 4.45 m |
| Basement | Kitchen | 3.11 m | 2.1 m | 3.11 m x 2.1 m |
| Main Level | Living Room | 5.06 m | 3.69 m | 5.06 m x 3.69 m |
| Main Level | Bedroom | 2.35 m | 3.11 m | 2.35 m x 3.11 m |
| Main Level | Primary Bedroom | 2.97 m | 3.5 m | 2.97 m x 3.5 m |
| Main Level | Bathroom | 1.7 m | 1.41 m | 1.7 m x 1.41 m |
| Main Level | Kitchen | 2.35 m | 3.5 m | 2.35 m x 3.5 m |
| Main Level | Dining Room | 3.39 m | 4.45 m | 3.39 m x 4.45 m |
| Main Level | Bathroom | 1.7 m | 1.99 m | 1.7 m x 1.99 m |
| Main Level | Bedroom | 3.73 m | 2.76 m | 3.73 m x 2.76 m |
https://www.realtor.ca/real-estate/28377640/743-st-marys-street-peterborough-central-south-3-south
Interested?
Contact us for more information
