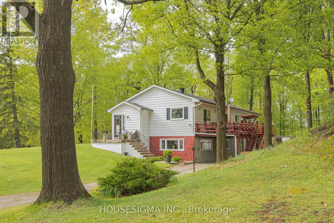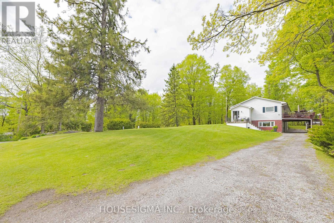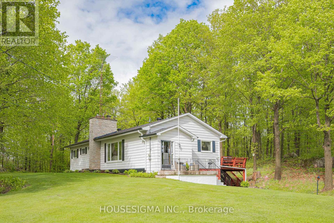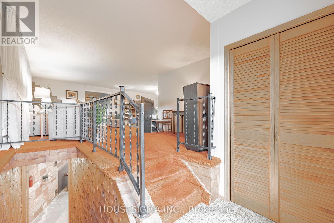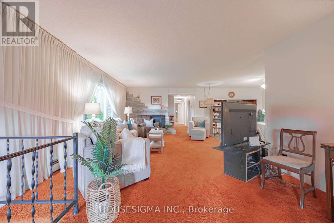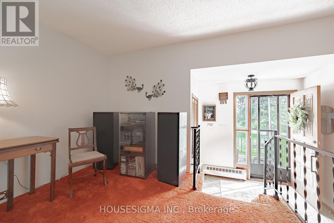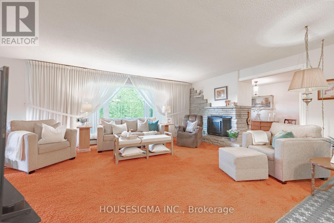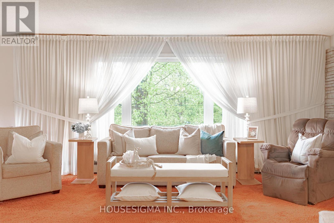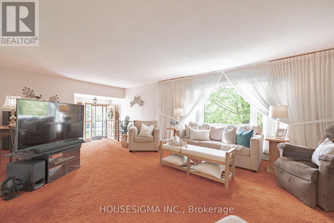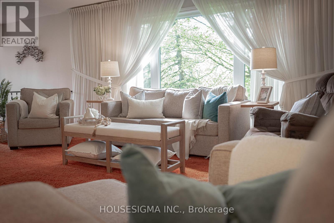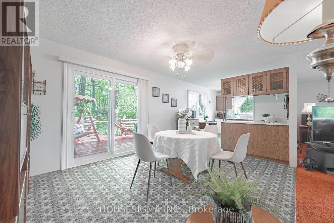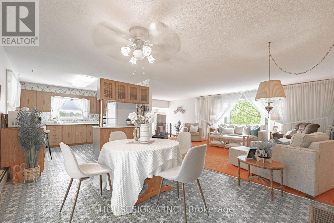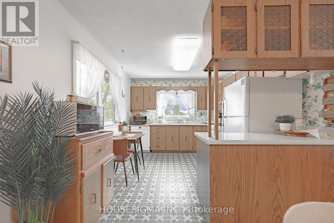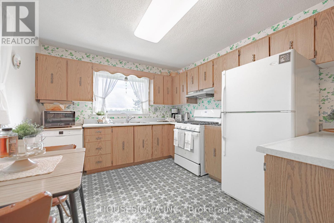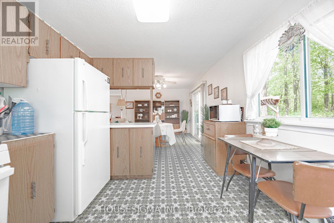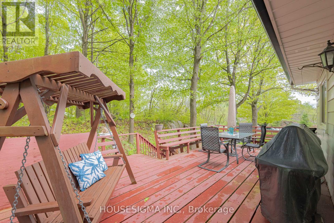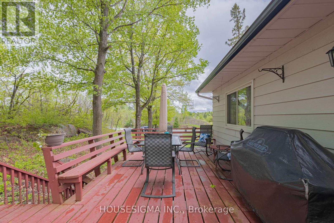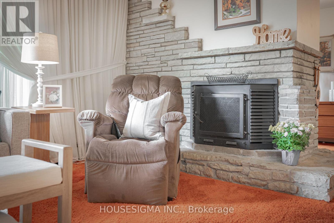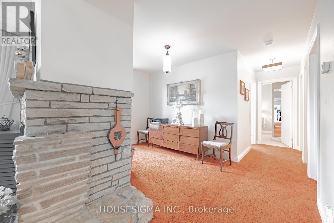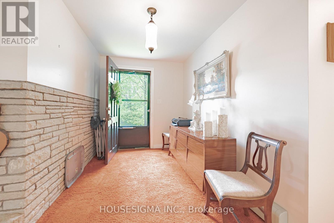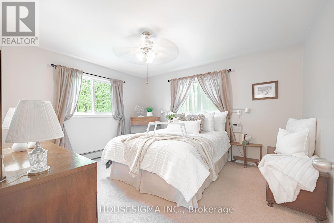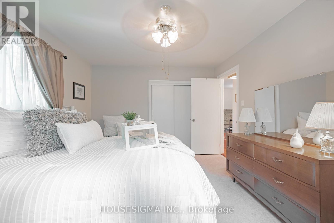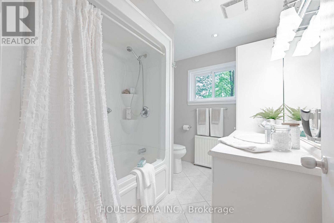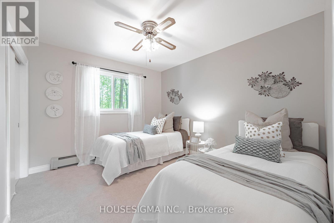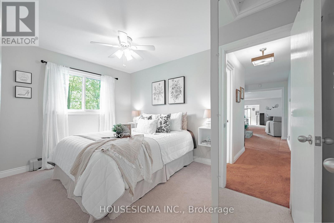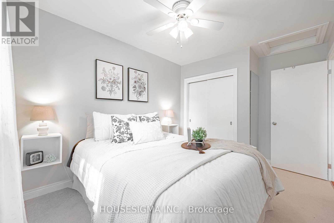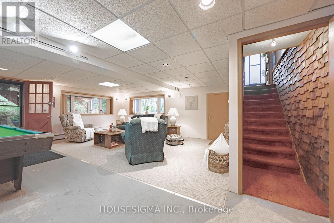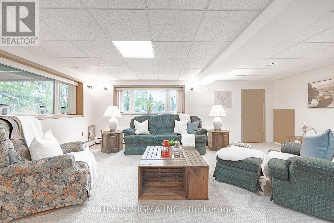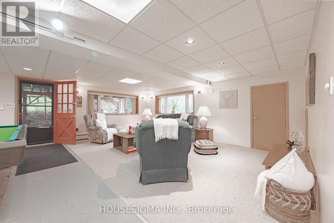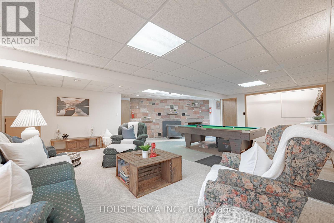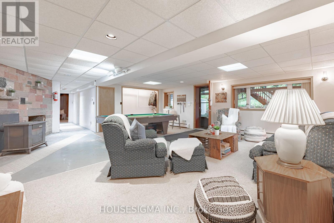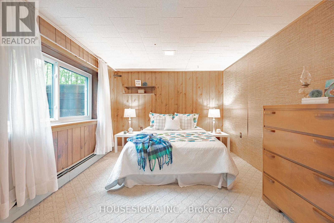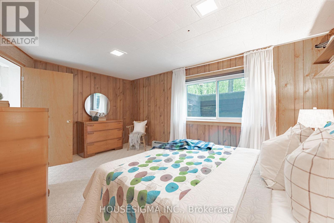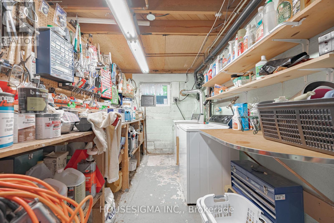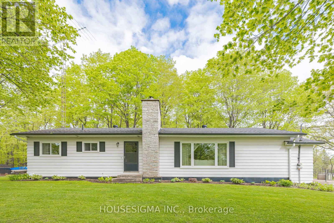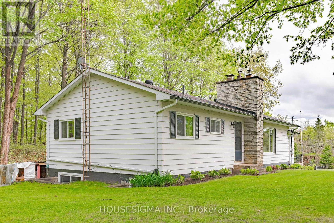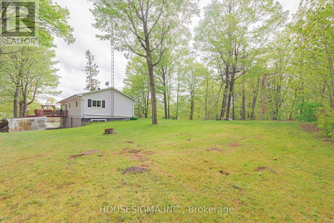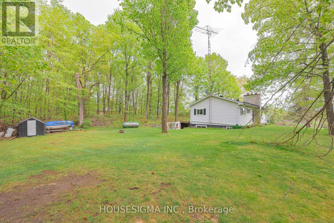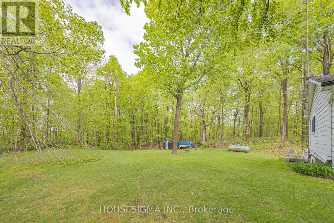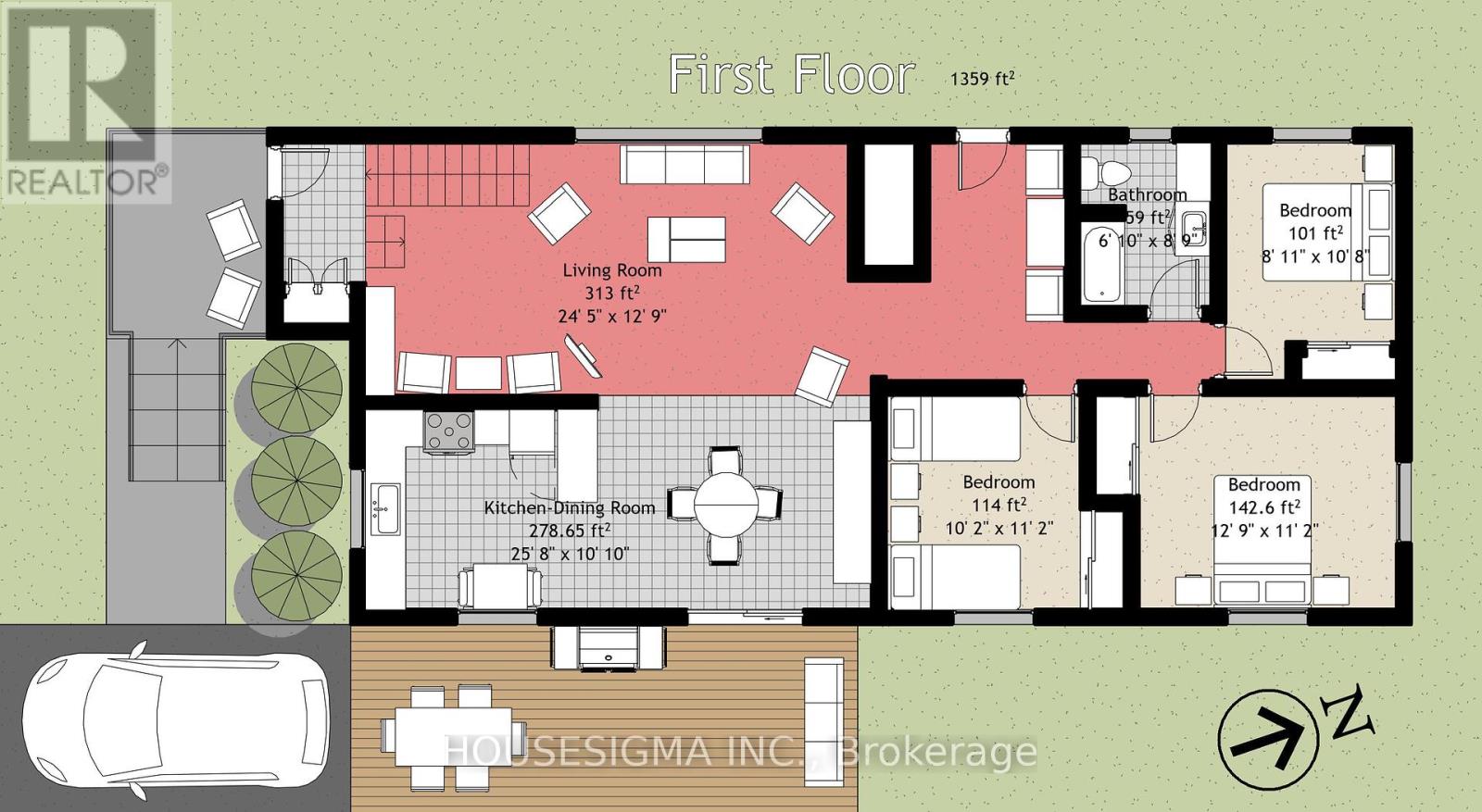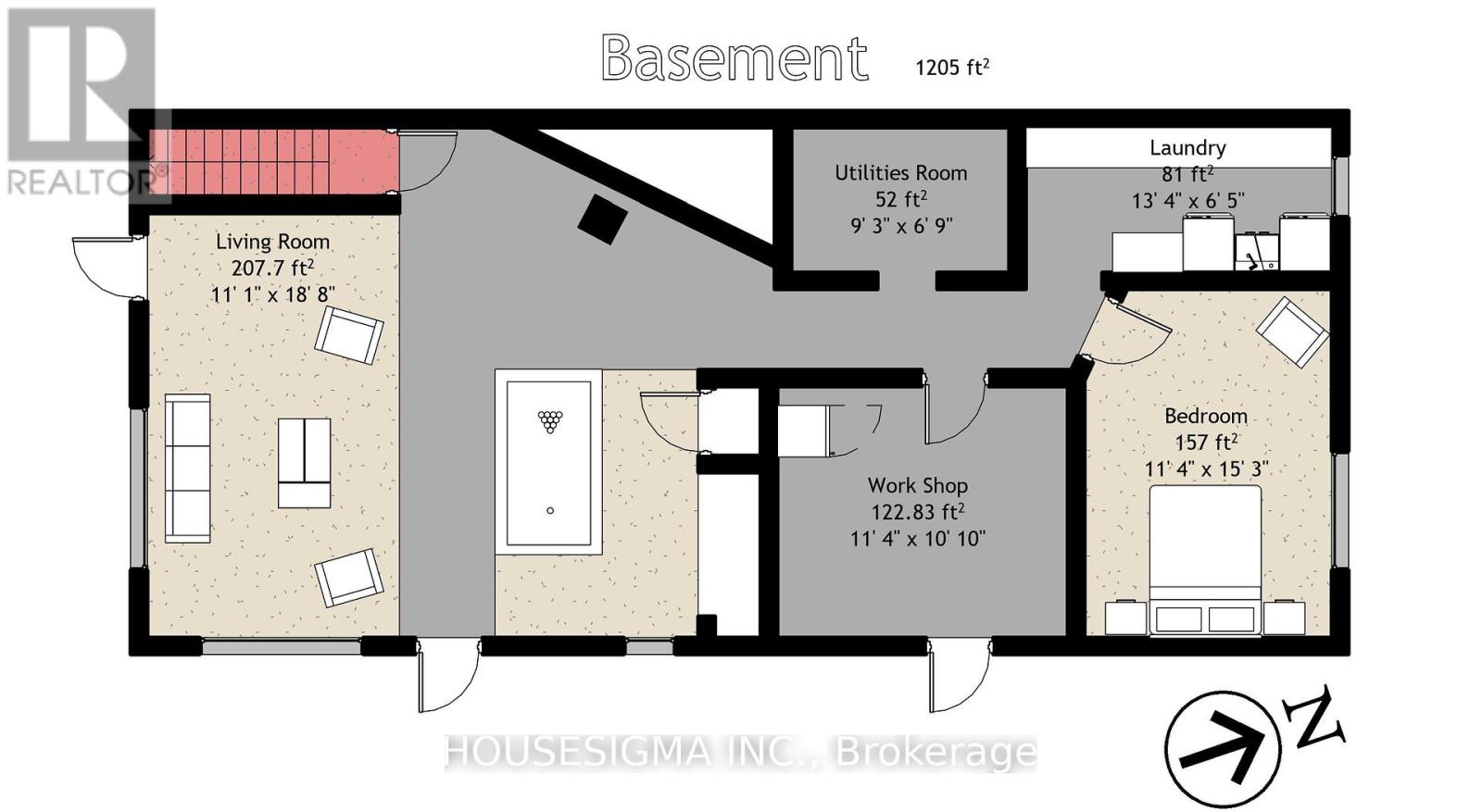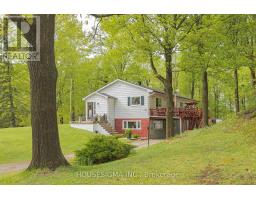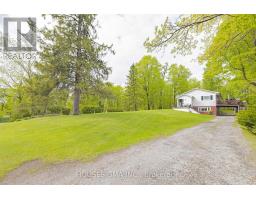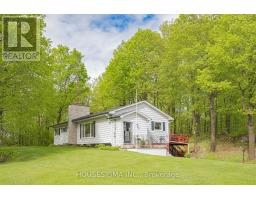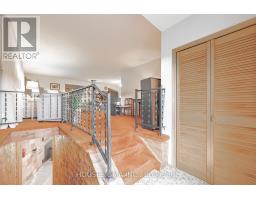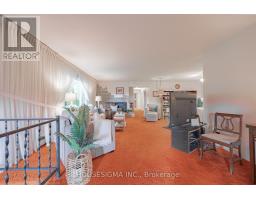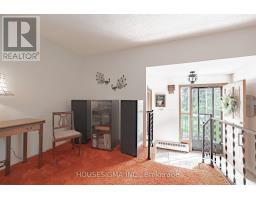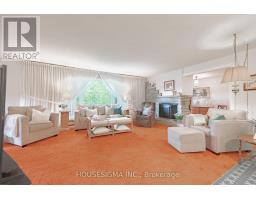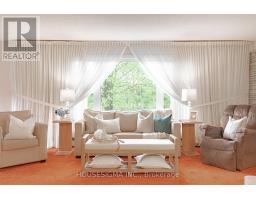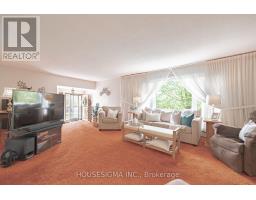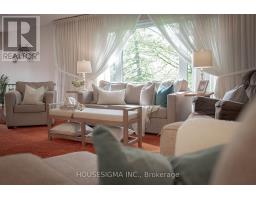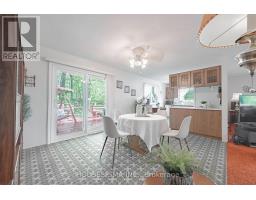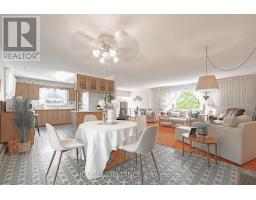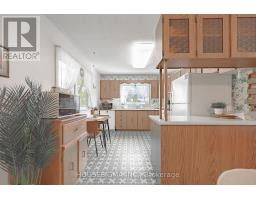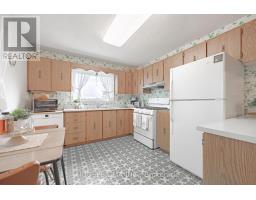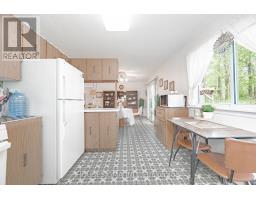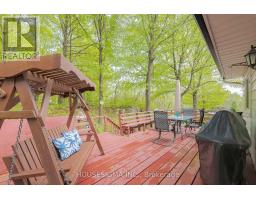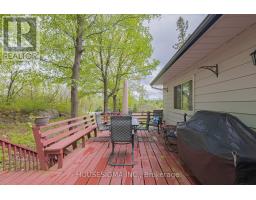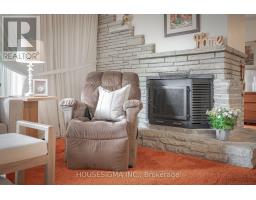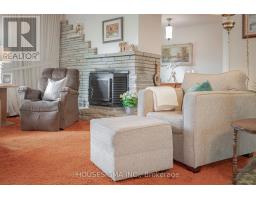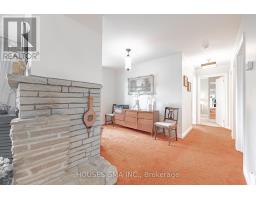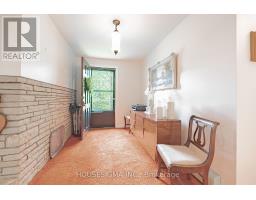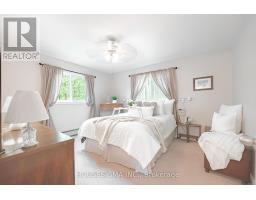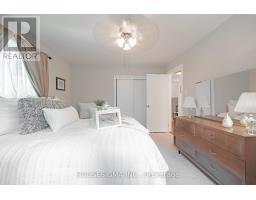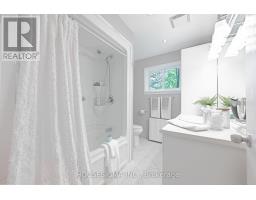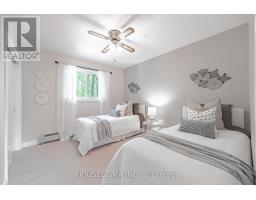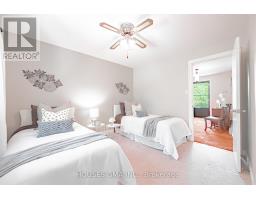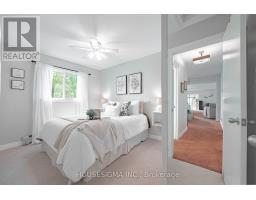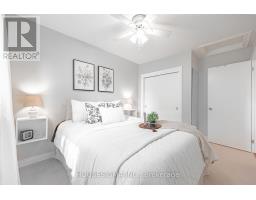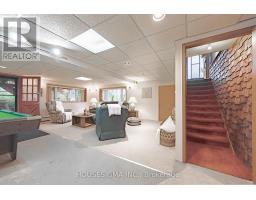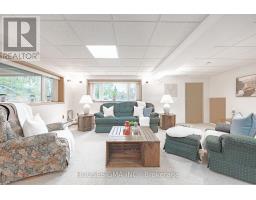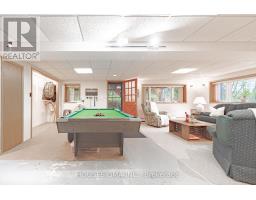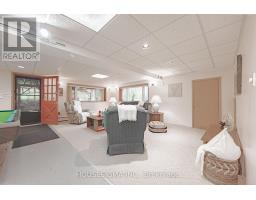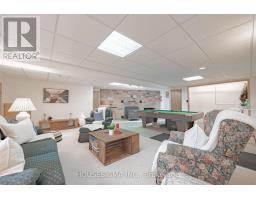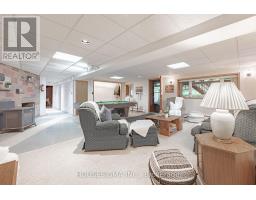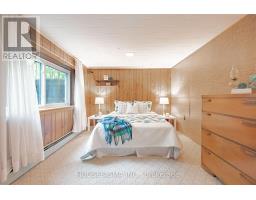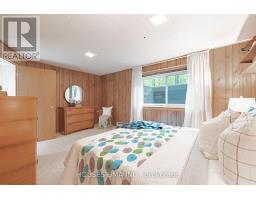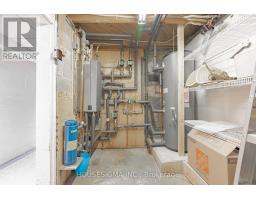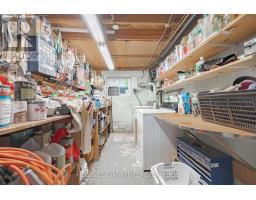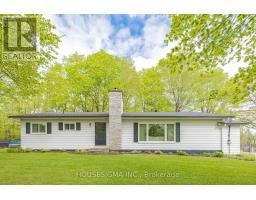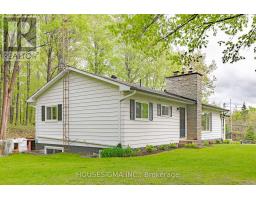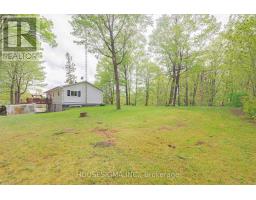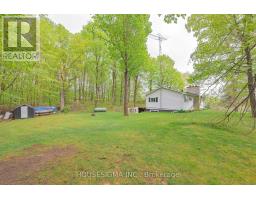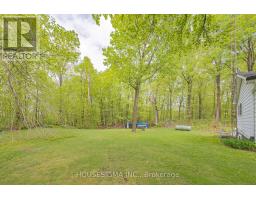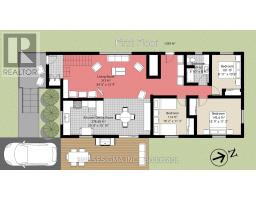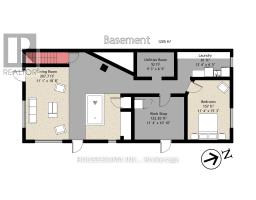4 Bedroom
1 Bathroom
1100 - 1500 sqft
Bungalow
Fireplace
Radiant Heat
$564,900
Welcome To 7470 Highway 35! A Must See! Lovingly Cared For By The Same Family For 41 Years. This Charming Home Is Perfect For Quiet Nights In Or Lively Gatherings With Friends And Family. Step Into A Spacious Living Room That Seamlessly Flows Into A Cozy Breakfast Area, With The Kitchen Thoughtfully Tucked Away But Still Connected To The Heart Of The Home. Enjoy Views Of The Front Yard From The Kitchen Window, Or Step Outside Onto The Large Deck Through Sliding Glass Doors. Ideal For Entertaining Or Relaxing Outdoors. This Home Features Three Generously Sized Bedrooms And A Recently Updated Four-Piece Bathroom Complete With Heated Floors For Extra Comfort. A Convenient Side Entrance Leads To Your Expansive 0.8-Acre Lot, Beautifully Maintained And Perfect For Indoor-Outdoor Living. The Walk-Out Basement Offers Incredible Versatility, Including A Large Recreation Room, A Fourth Bedroom, Laundry Room, And Workshop. There's Even Potential For An In-Law Suite! Stay Warm And Cozy In Winter With A New Boiler System And A Wood Stove In The Basement For Added Charm And Efficiency. Enjoy Everything That Norland Has To Offer: A Short Walk To The Public Beach At Shadow Lake; Fishing At The Nearby Government Dock; Roasting Marshmallows In Your Backyard! And, Walking Distance To Groceries And Local Restaurants. Whether You're Looking For A Peaceful Family Retreat Or A Place To Host Unforgettable Celebrations, 7470 Highway 35 Welcomes You Home. (id:61423)
Property Details
|
MLS® Number
|
X12163243 |
|
Property Type
|
Single Family |
|
Community Name
|
Norland |
|
Amenities Near By
|
Beach, Golf Nearby |
|
Community Features
|
Community Centre |
|
Equipment Type
|
Propane Tank |
|
Features
|
Wooded Area, Irregular Lot Size |
|
Parking Space Total
|
10 |
|
Rental Equipment Type
|
Propane Tank |
Building
|
Bathroom Total
|
1 |
|
Bedrooms Above Ground
|
3 |
|
Bedrooms Below Ground
|
1 |
|
Bedrooms Total
|
4 |
|
Amenities
|
Fireplace(s), Separate Heating Controls |
|
Appliances
|
Water Heater, Water Treatment, Dishwasher, Freezer, Oven, Window Coverings, Two Refrigerators |
|
Architectural Style
|
Bungalow |
|
Basement Development
|
Partially Finished |
|
Basement Features
|
Walk Out |
|
Basement Type
|
N/a (partially Finished) |
|
Construction Style Attachment
|
Detached |
|
Exterior Finish
|
Aluminum Siding |
|
Fire Protection
|
Alarm System, Monitored Alarm, Security System, Smoke Detectors |
|
Fireplace Present
|
Yes |
|
Fireplace Total
|
2 |
|
Fireplace Type
|
Woodstove |
|
Flooring Type
|
Carpeted |
|
Foundation Type
|
Block |
|
Heating Fuel
|
Propane |
|
Heating Type
|
Radiant Heat |
|
Stories Total
|
1 |
|
Size Interior
|
1100 - 1500 Sqft |
|
Type
|
House |
Parking
Land
|
Acreage
|
No |
|
Land Amenities
|
Beach, Golf Nearby |
|
Sewer
|
Septic System |
|
Size Depth
|
205 Ft |
|
Size Frontage
|
111 Ft ,3 In |
|
Size Irregular
|
111.3 X 205 Ft ; Irregular Lot |
|
Size Total Text
|
111.3 X 205 Ft ; Irregular Lot|1/2 - 1.99 Acres |
|
Surface Water
|
River/stream |
|
Zoning Description
|
C1 |
Rooms
| Level |
Type |
Length |
Width |
Dimensions |
|
Basement |
Utility Room |
2.92 m |
1.94 m |
2.92 m x 1.94 m |
|
Basement |
Workshop |
3.9 m |
1.37 m |
3.9 m x 1.37 m |
|
Basement |
Recreational, Games Room |
6.6 m |
5 m |
6.6 m x 5 m |
|
Basement |
Bedroom 4 |
3.45 m |
4.66 m |
3.45 m x 4.66 m |
|
Basement |
Laundry Room |
4.07 m |
1.94 m |
4.07 m x 1.94 m |
|
Main Level |
Living Room |
7.46 m |
3.9 m |
7.46 m x 3.9 m |
|
Main Level |
Eating Area |
3.91 m |
3.31 m |
3.91 m x 3.31 m |
|
Main Level |
Kitchen |
3.91 m |
3.31 m |
3.91 m x 3.31 m |
|
Main Level |
Primary Bedroom |
3.89 m |
3.3 m |
3.89 m x 3.3 m |
|
Main Level |
Bedroom 2 |
3.06 m |
2.64 m |
3.06 m x 2.64 m |
|
Main Level |
Bedroom 3 |
3.1 m |
3.41 m |
3.1 m x 3.41 m |
|
Main Level |
Bathroom |
2.5 m |
2 m |
2.5 m x 2 m |
https://www.realtor.ca/real-estate/28345176/7470-highway-35-kawartha-lakes-norland-norland
