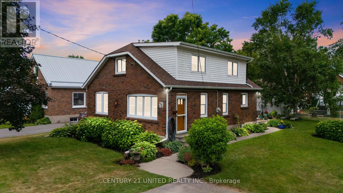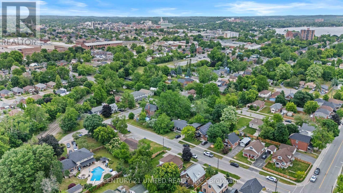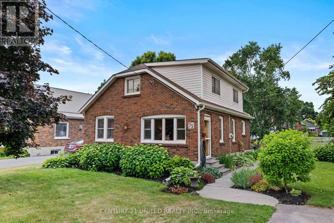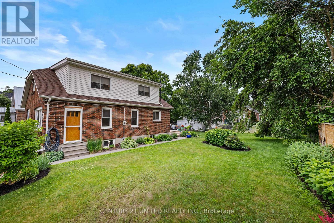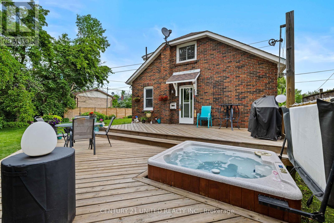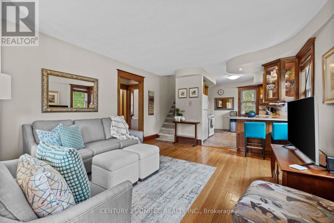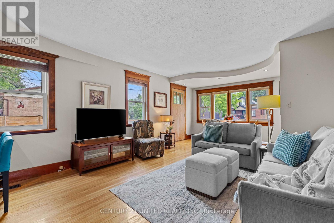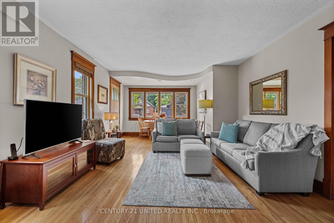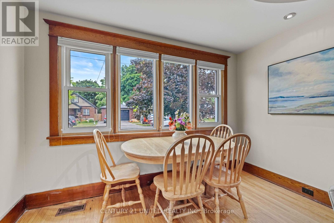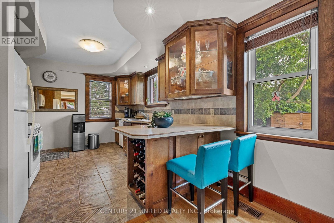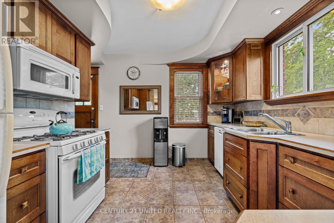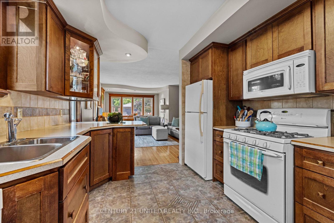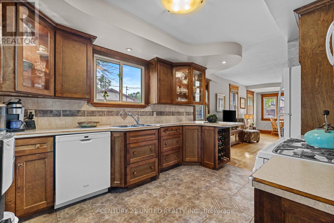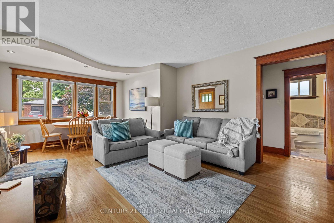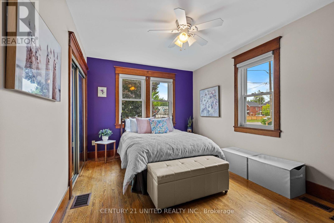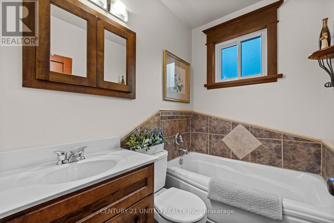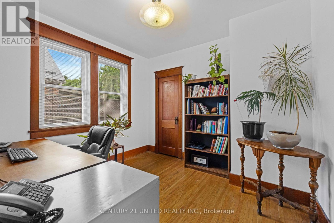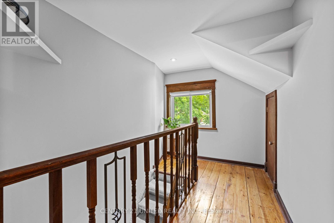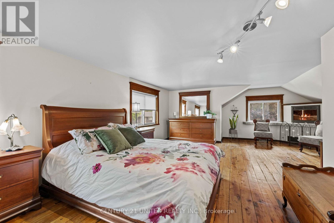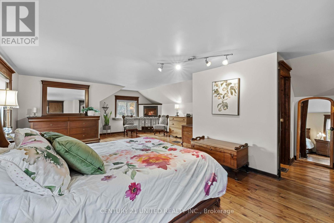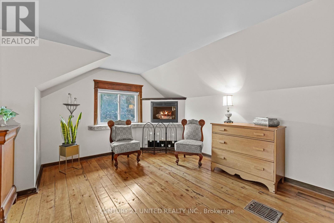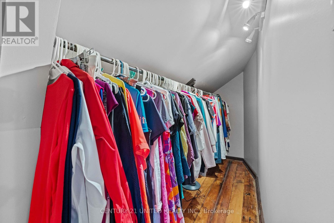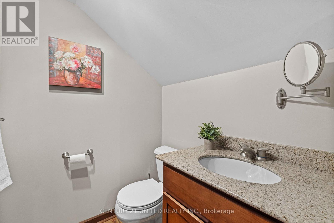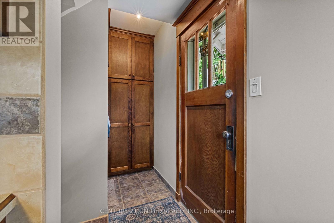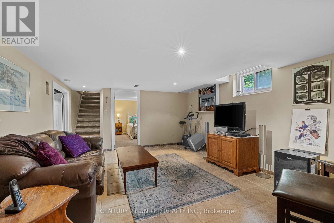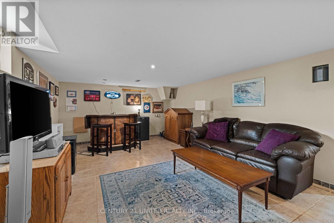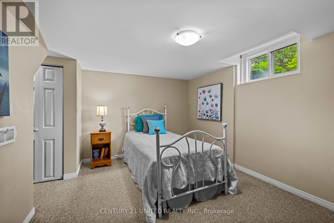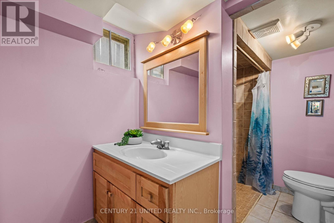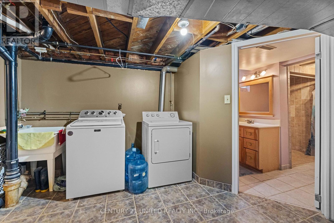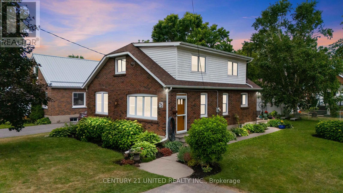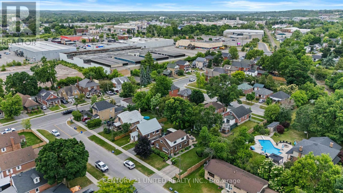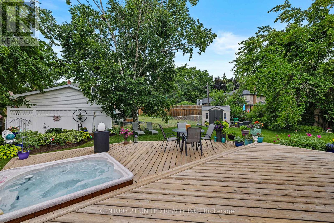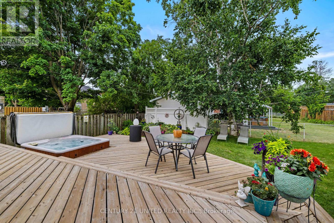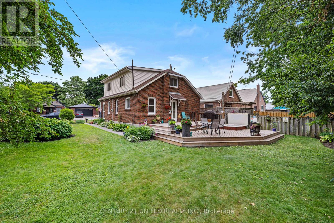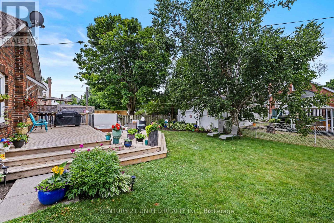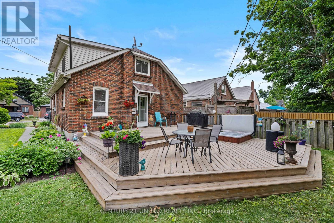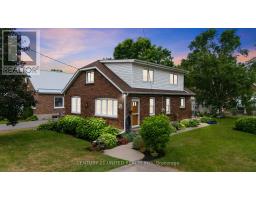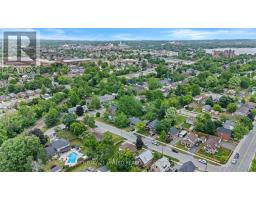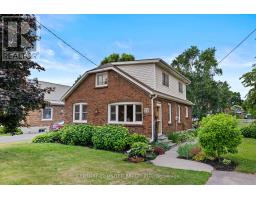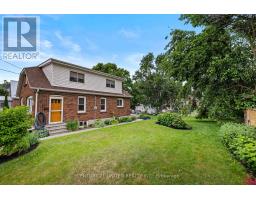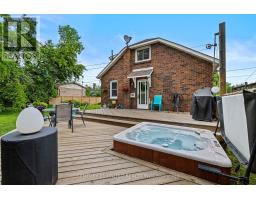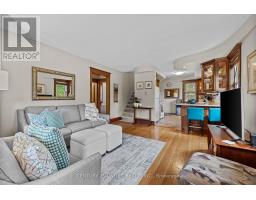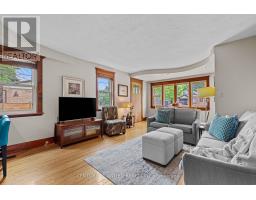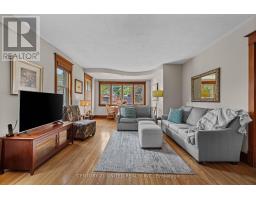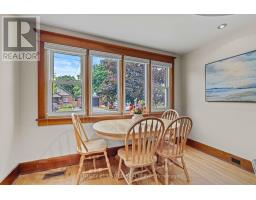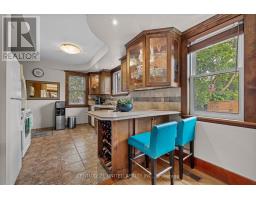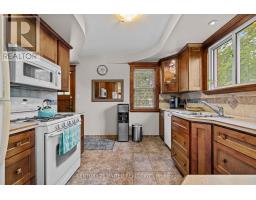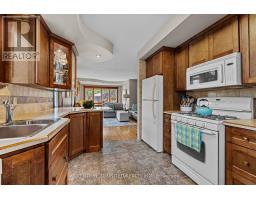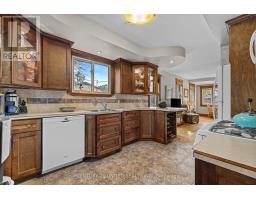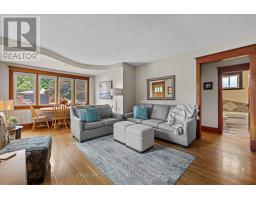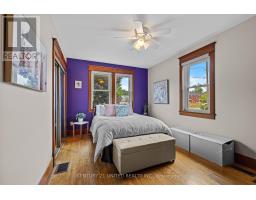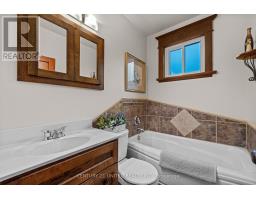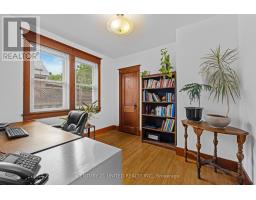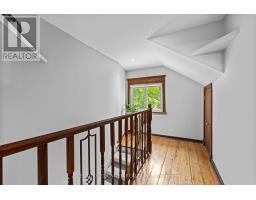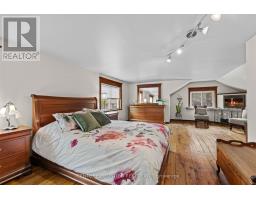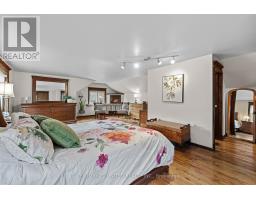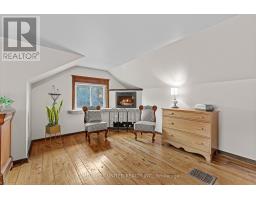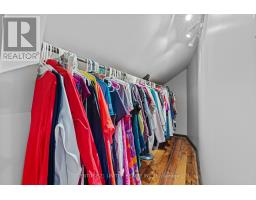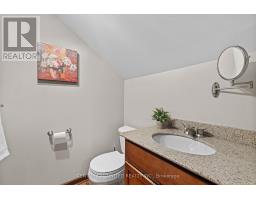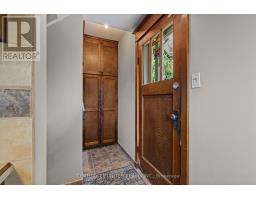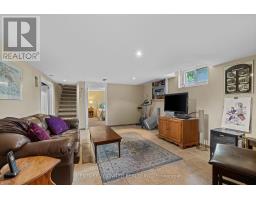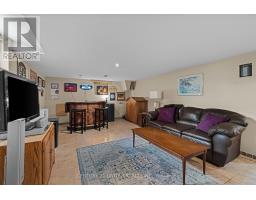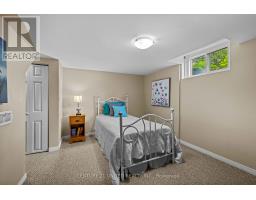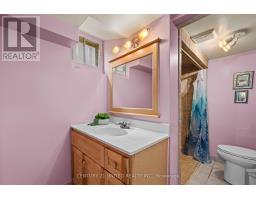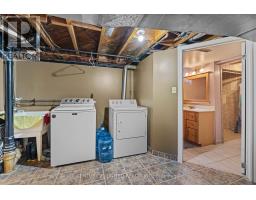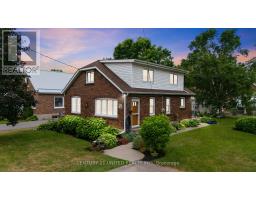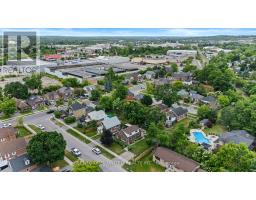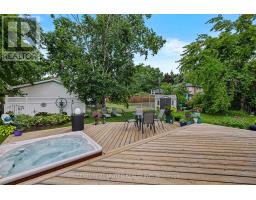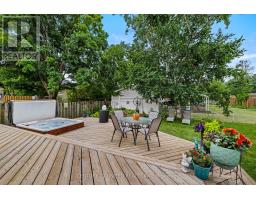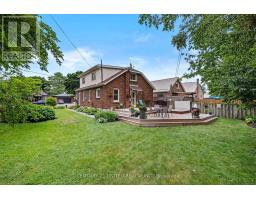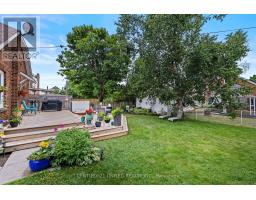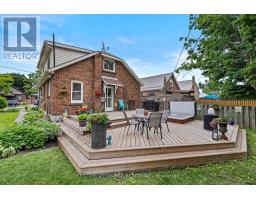4 Bedroom
3 Bathroom
2500 - 3000 sqft
Fireplace
Central Air Conditioning
Forced Air
Landscaped
$569,900
Don't let the size fool you here! This charming and full of character, this meticulously maintained 1.5-storey red brick home offers timeless appeal and thoughtful updates throughout. Set on a large 66' x 100' city lot, the property is surrounded by mature perennial gardens and features a private hot tub area--perfect for unwinding year-round. Inside, you'll find 3 spacious bedrooms, original hardwood floors, and a bright, welcoming layout. A spacious kitchen with a breakfast bar opening up into the living and dining area allows for a great flow and use of the space. The finished basement adds valuable living space with a rec room, modern walk-in shower bathroom, and a fourth bedroom, with plenty of additional storage space. Pride of ownership shines inside and out. Updated electrical and HVAC. A truly move-in-ready gem! (id:61423)
Property Details
|
MLS® Number
|
X12253267 |
|
Property Type
|
Single Family |
|
Community Name
|
3 South |
|
Amenities Near By
|
Hospital, Park, Place Of Worship, Public Transit, Schools |
|
Equipment Type
|
Water Heater |
|
Features
|
Flat Site, Dry, Sump Pump |
|
Parking Space Total
|
2 |
|
Rental Equipment Type
|
Water Heater |
|
Structure
|
Deck, Shed |
|
View Type
|
City View |
Building
|
Bathroom Total
|
3 |
|
Bedrooms Above Ground
|
3 |
|
Bedrooms Below Ground
|
1 |
|
Bedrooms Total
|
4 |
|
Age
|
51 To 99 Years |
|
Amenities
|
Fireplace(s) |
|
Appliances
|
Dryer, Freezer, Stove, Washer, Refrigerator |
|
Basement Development
|
Finished |
|
Basement Type
|
Full (finished) |
|
Construction Style Attachment
|
Detached |
|
Cooling Type
|
Central Air Conditioning |
|
Exterior Finish
|
Brick |
|
Fireplace Present
|
Yes |
|
Fireplace Total
|
1 |
|
Flooring Type
|
Hardwood |
|
Foundation Type
|
Concrete |
|
Half Bath Total
|
1 |
|
Heating Fuel
|
Natural Gas |
|
Heating Type
|
Forced Air |
|
Stories Total
|
2 |
|
Size Interior
|
2500 - 3000 Sqft |
|
Type
|
House |
|
Utility Water
|
Municipal Water |
Parking
Land
|
Acreage
|
No |
|
Fence Type
|
Partially Fenced |
|
Land Amenities
|
Hospital, Park, Place Of Worship, Public Transit, Schools |
|
Landscape Features
|
Landscaped |
|
Sewer
|
Septic System |
|
Size Depth
|
100 Ft |
|
Size Frontage
|
66 Ft |
|
Size Irregular
|
66 X 100 Ft |
|
Size Total Text
|
66 X 100 Ft|under 1/2 Acre |
|
Zoning Description
|
R1 |
Rooms
| Level |
Type |
Length |
Width |
Dimensions |
|
Basement |
Bathroom |
3.11 m |
2.22 m |
3.11 m x 2.22 m |
|
Basement |
Utility Room |
3.93 m |
3.12 m |
3.93 m x 3.12 m |
|
Basement |
Family Room |
6.39 m |
4.04 m |
6.39 m x 4.04 m |
|
Basement |
Bedroom |
3.86 m |
4.94 m |
3.86 m x 4.94 m |
|
Basement |
Laundry Room |
3.45 m |
3.12 m |
3.45 m x 3.12 m |
|
Main Level |
Living Room |
6.34 m |
4.03 m |
6.34 m x 4.03 m |
|
Main Level |
Kitchen |
3.49 m |
3.05 m |
3.49 m x 3.05 m |
|
Main Level |
Bedroom |
4.2 m |
3.11 m |
4.2 m x 3.11 m |
|
Main Level |
Bedroom |
2.96 m |
3.12 m |
2.96 m x 3.12 m |
|
Main Level |
Bathroom |
1.54 m |
2.1 m |
1.54 m x 2.1 m |
|
Upper Level |
Primary Bedroom |
6.82 m |
4.56 m |
6.82 m x 4.56 m |
|
Upper Level |
Bathroom |
1.38 m |
1.2 m |
1.38 m x 1.2 m |
Utilities
|
Cable
|
Installed |
|
Electricity
|
Installed |
|
Sewer
|
Installed |
https://www.realtor.ca/real-estate/28538322/75-lynch-street-peterborough-central-south-3-south
