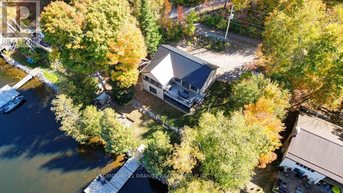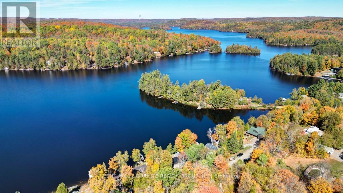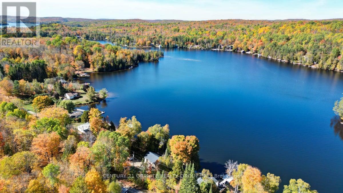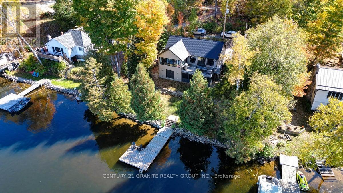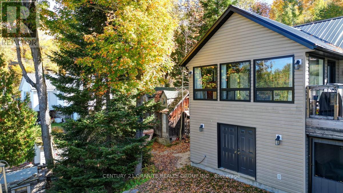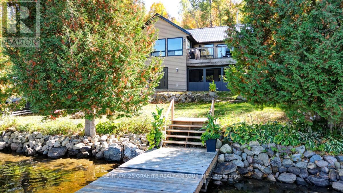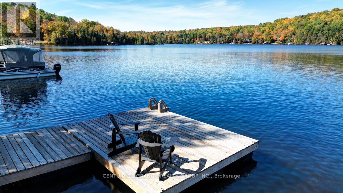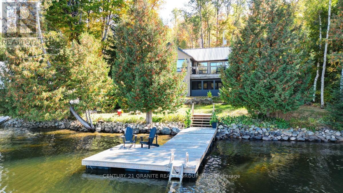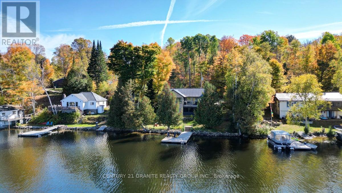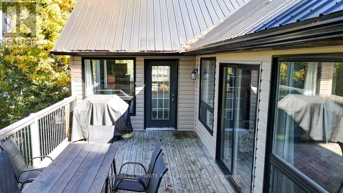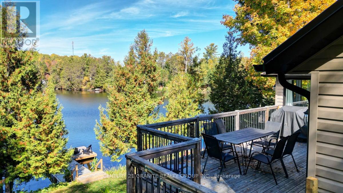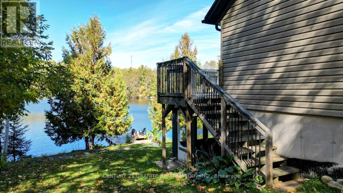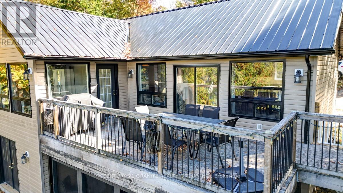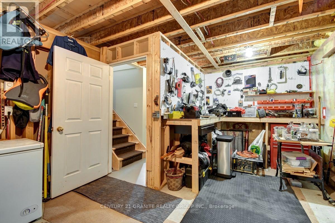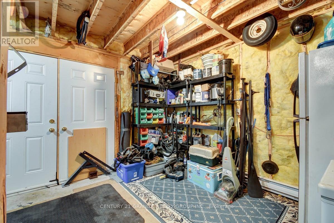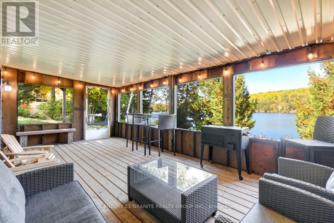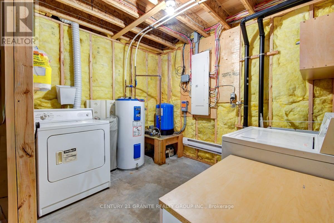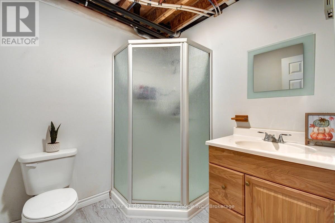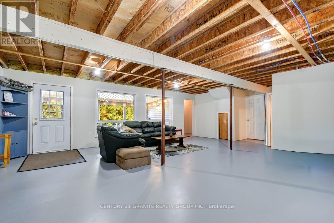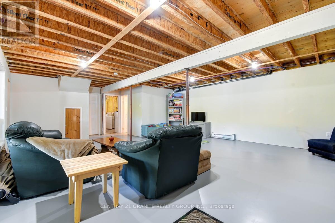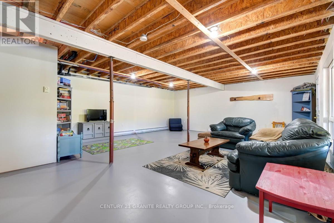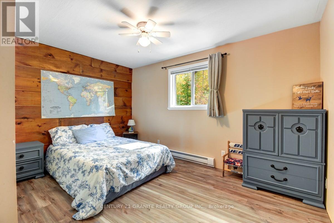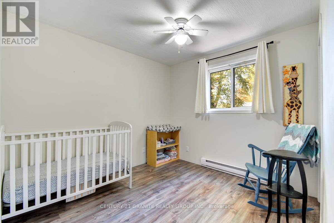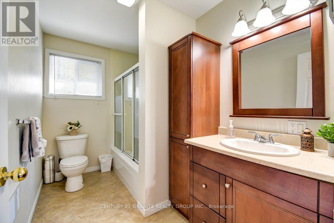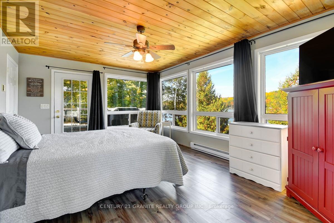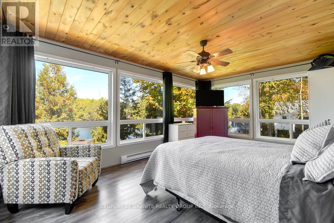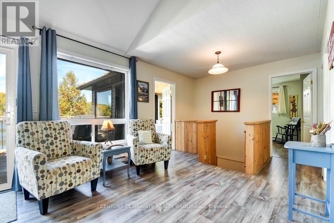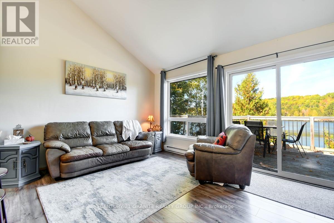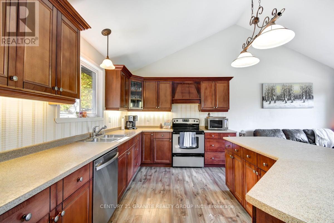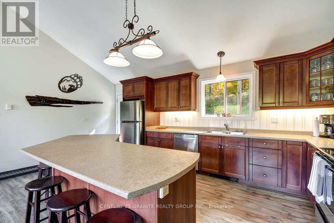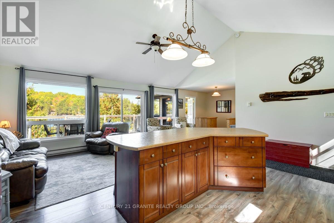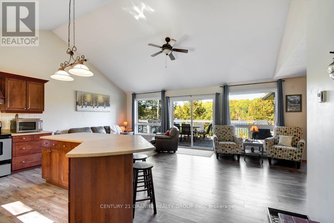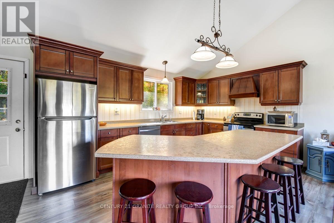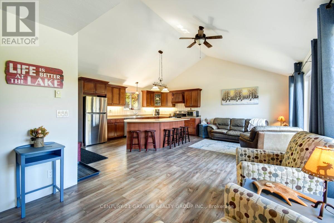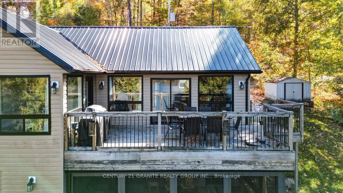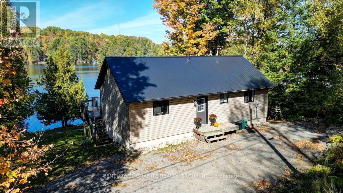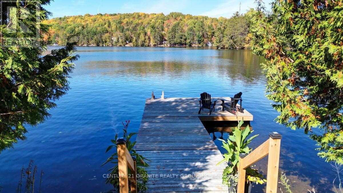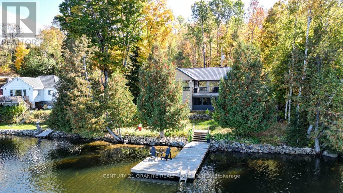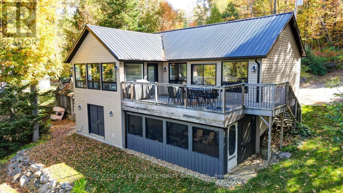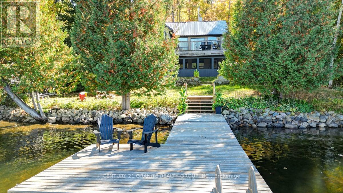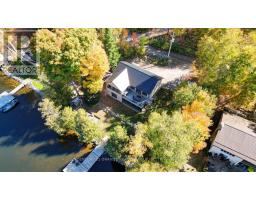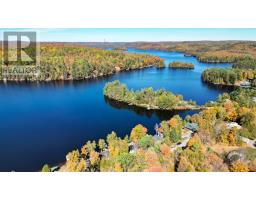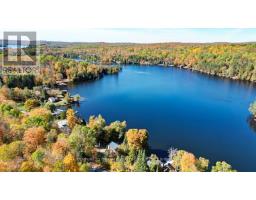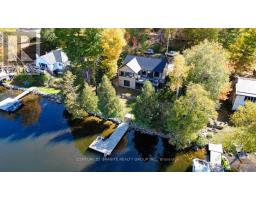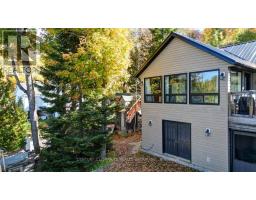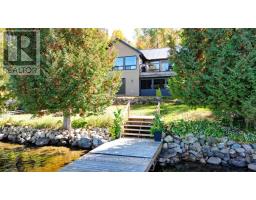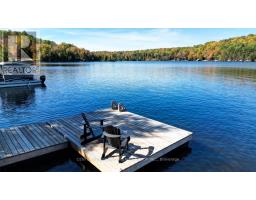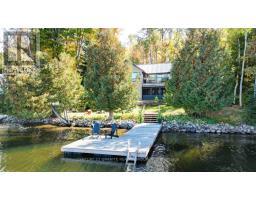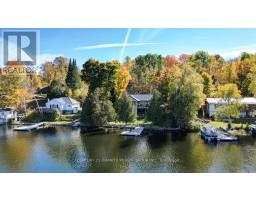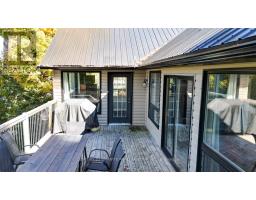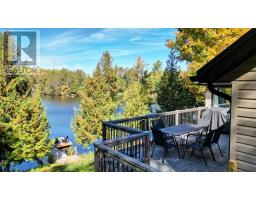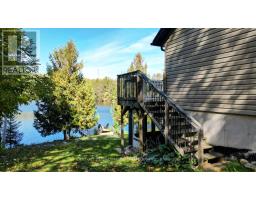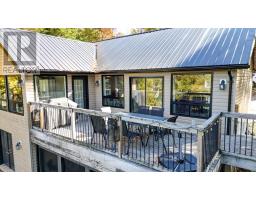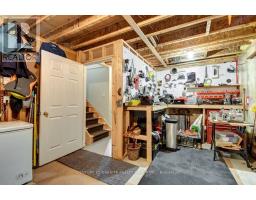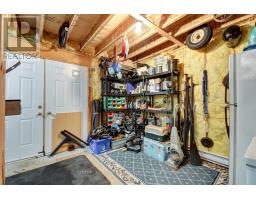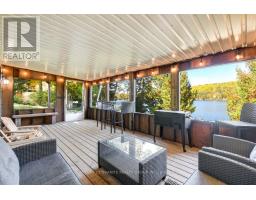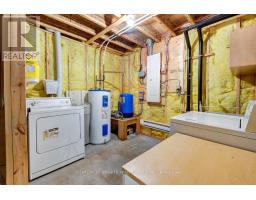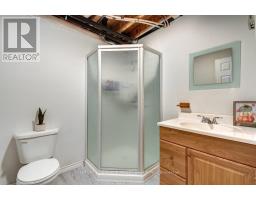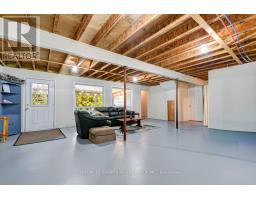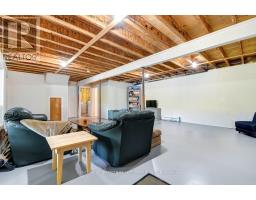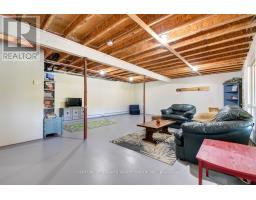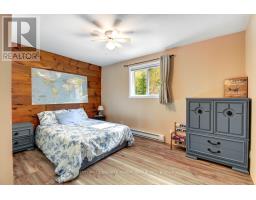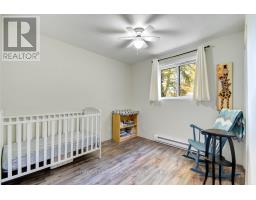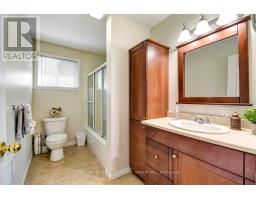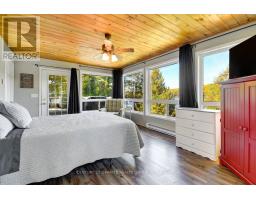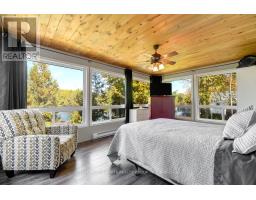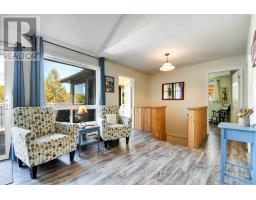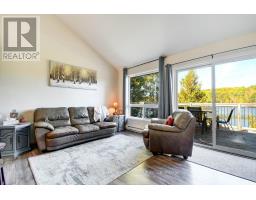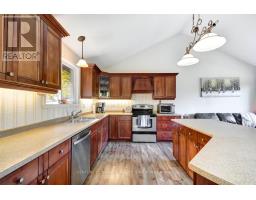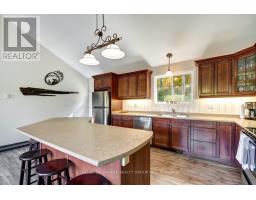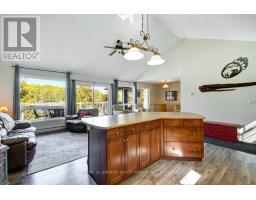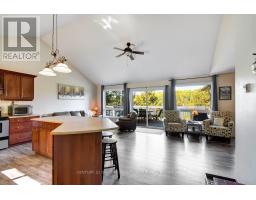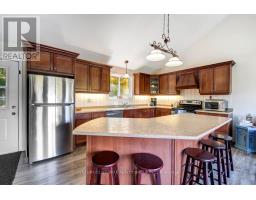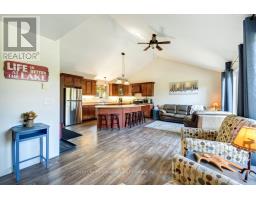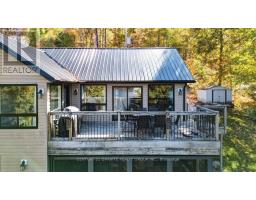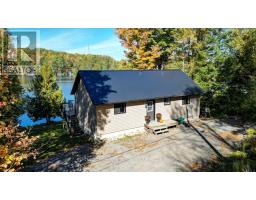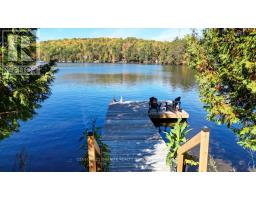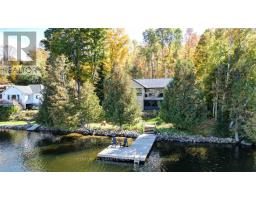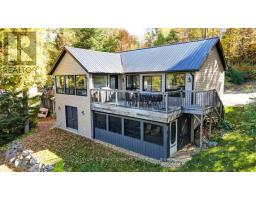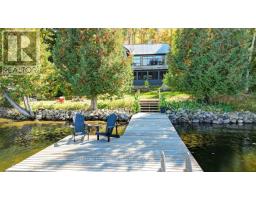4 Bedroom
2 Bathroom
1100 - 1500 sqft
Raised Bungalow
Baseboard Heaters
Waterfront
$899,000
Escape to a beautifully well-maintained, open-concept waterfront Home nestled on a quiet cul-de-sac, offering a truly spectacular view of Baptiste Lake. This perfect lakeside home features 3+1 bedrooms and 2 full bathrooms, with the added bonus of a spacious screened-in porchperfect for enjoying cool lake breezes without the bugs. With open concept main floor and a large kitchen island. It makes hosting friends and family easy! And a partially finished lower level with it's own walk-out. Outside, enjoy a beautifully maintained lawn and garden. With retaining walls from the shores edge and offering tiered, level lawn. Recent upgrades include a new metal roof (2023) and a brand-new fridge in 2025. You'll also be ready for any weather with a convenient generator hook-up with it's own electrical panel.Spend your summers relaxing by the water on your new dock, purchased in 2022. The location is a dream for outdoor enthusiasts, with easy access to ATV/Snowmobile and hiking trails, plus a short distance to explore other lakes and bays.The best part? You get the cottage tranquility without sacrificing convenience! You're only a short distance to Bancroft for amenities. With furnishings negotiable and a quick closing possible, your worry-free waterfront life awaits! (id:61423)
Property Details
|
MLS® Number
|
X12445573 |
|
Property Type
|
Single Family |
|
Community Name
|
Herschel Ward |
|
Amenities Near By
|
Marina, Schools |
|
Community Features
|
School Bus |
|
Easement
|
Unknown |
|
Features
|
Cul-de-sac, Wooded Area, Irregular Lot Size, Sloping, Flat Site, Dry, Level |
|
Parking Space Total
|
4 |
|
Structure
|
Deck, Porch, Shed, Dock |
|
View Type
|
Lake View, Direct Water View |
|
Water Front Name
|
Baptiste Lake |
|
Water Front Type
|
Waterfront |
Building
|
Bathroom Total
|
2 |
|
Bedrooms Above Ground
|
3 |
|
Bedrooms Below Ground
|
1 |
|
Bedrooms Total
|
4 |
|
Age
|
16 To 30 Years |
|
Appliances
|
Water Heater, Dishwasher, Dryer, Freezer, Stove, Washer, Refrigerator |
|
Architectural Style
|
Raised Bungalow |
|
Basement Features
|
Separate Entrance |
|
Basement Type
|
Full |
|
Construction Style Attachment
|
Detached |
|
Construction Style Other
|
Seasonal |
|
Exterior Finish
|
Vinyl Siding, Wood |
|
Foundation Type
|
Poured Concrete |
|
Heating Fuel
|
Electric |
|
Heating Type
|
Baseboard Heaters |
|
Stories Total
|
1 |
|
Size Interior
|
1100 - 1500 Sqft |
|
Type
|
House |
|
Utility Water
|
Drilled Well |
Parking
Land
|
Access Type
|
Year-round Access, Private Docking |
|
Acreage
|
No |
|
Land Amenities
|
Marina, Schools |
|
Sewer
|
Septic System |
|
Size Depth
|
97 Ft ,1 In |
|
Size Frontage
|
126 Ft ,10 In |
|
Size Irregular
|
126.9 X 97.1 Ft ; 130.89 Ft X 126.90 Ft X 97.06 Ft X 106.4 |
|
Size Total Text
|
126.9 X 97.1 Ft ; 130.89 Ft X 126.90 Ft X 97.06 Ft X 106.4|under 1/2 Acre |
|
Zoning Description
|
Lsr |
Rooms
| Level |
Type |
Length |
Width |
Dimensions |
|
Lower Level |
Workshop |
5.1 m |
3.48 m |
5.1 m x 3.48 m |
|
Lower Level |
Utility Room |
2.89 m |
3.07 m |
2.89 m x 3.07 m |
|
Lower Level |
Family Room |
8.53 m |
6.24 m |
8.53 m x 6.24 m |
|
Lower Level |
Bedroom 4 |
2.89 m |
3.08 m |
2.89 m x 3.08 m |
|
Lower Level |
Bathroom |
2.04 m |
2 m |
2.04 m x 2 m |
|
Main Level |
Living Room |
8.88 m |
3.23 m |
8.88 m x 3.23 m |
|
Main Level |
Kitchen |
3.16 m |
3.26 m |
3.16 m x 3.26 m |
|
Main Level |
Dining Room |
2.75 m |
3.26 m |
2.75 m x 3.26 m |
|
Main Level |
Primary Bedroom |
5.09 m |
3.48 m |
5.09 m x 3.48 m |
|
Main Level |
Bedroom 2 |
2.89 m |
3.23 m |
2.89 m x 3.23 m |
|
Main Level |
Bedroom 3 |
3.99 m |
3.16 m |
3.99 m x 3.16 m |
|
Main Level |
Bathroom |
1.77 m |
3.16 m |
1.77 m x 3.16 m |
Utilities
|
Electricity
|
Installed |
|
Wireless
|
Available |
|
Electricity Connected
|
Connected |
|
Telephone
|
Nearby |
https://www.realtor.ca/real-estate/28953290/75-martin-road-hastings-highlands-herschel-ward-herschel-ward
