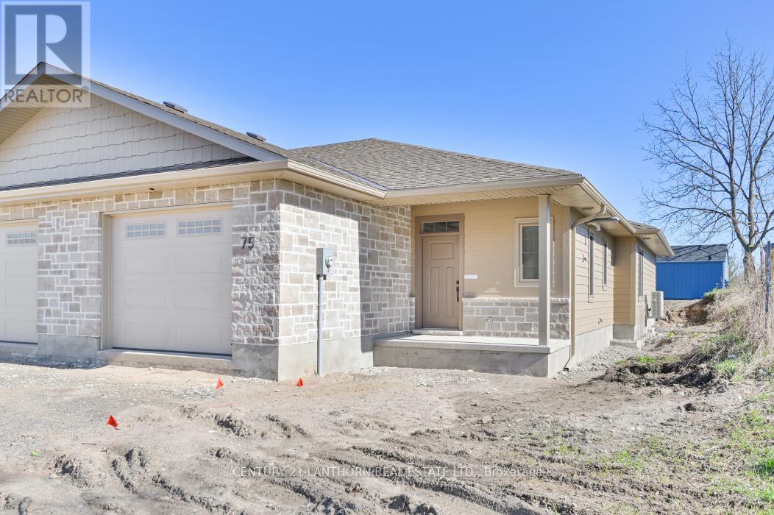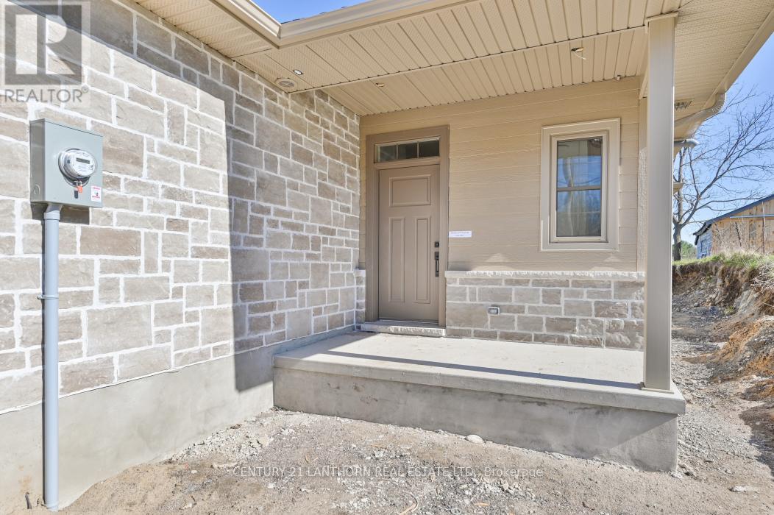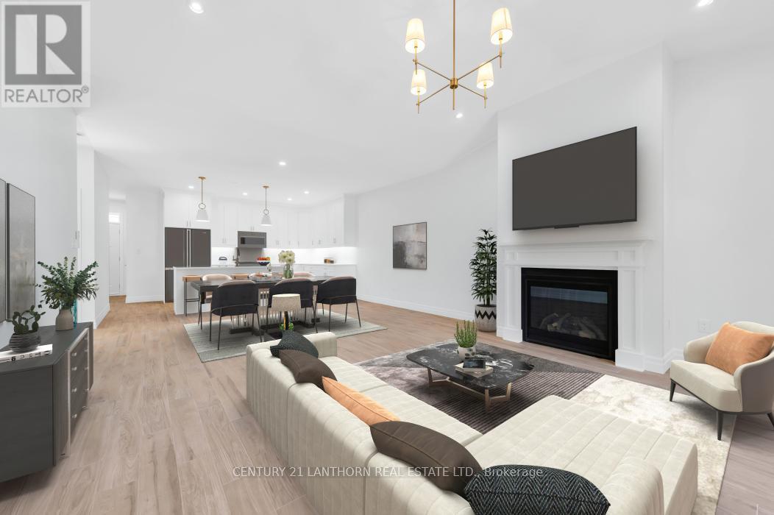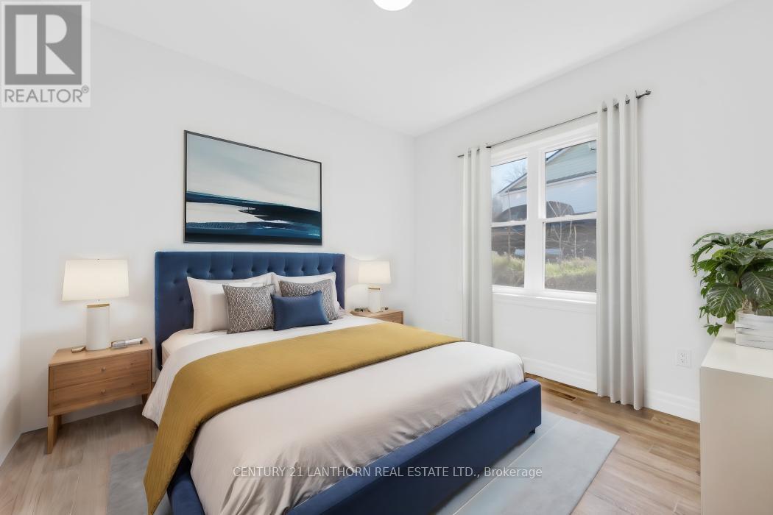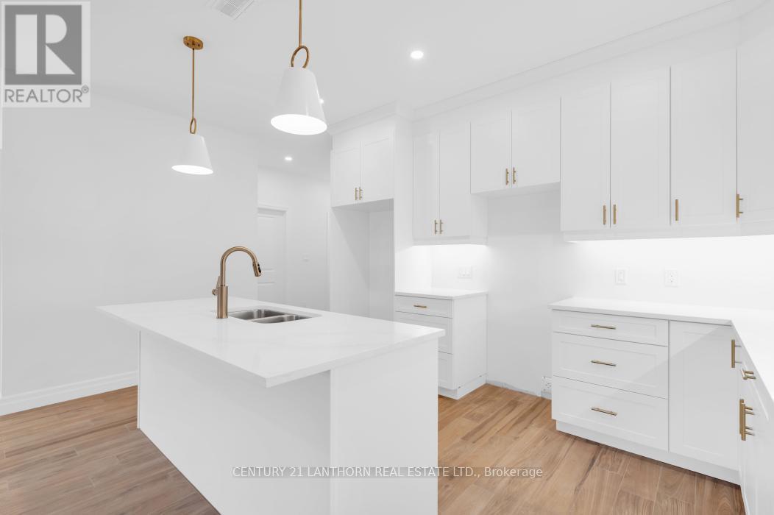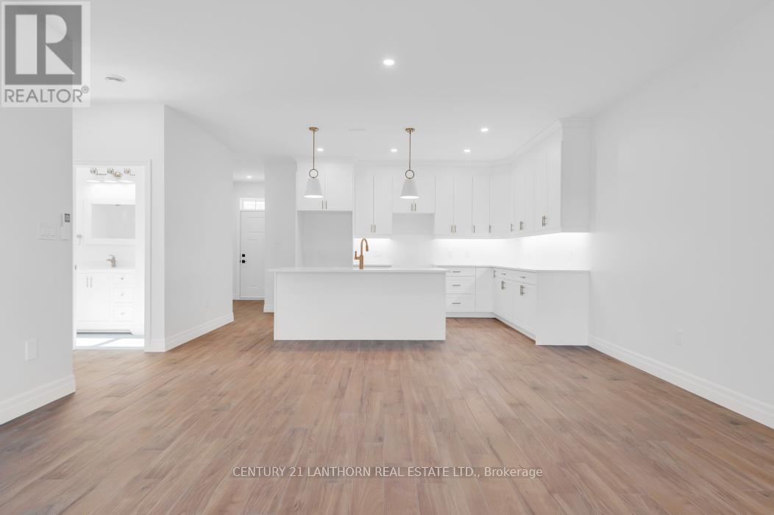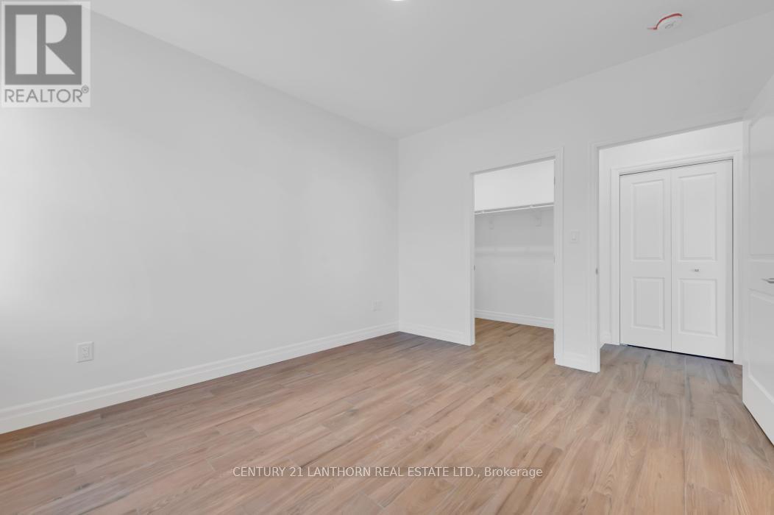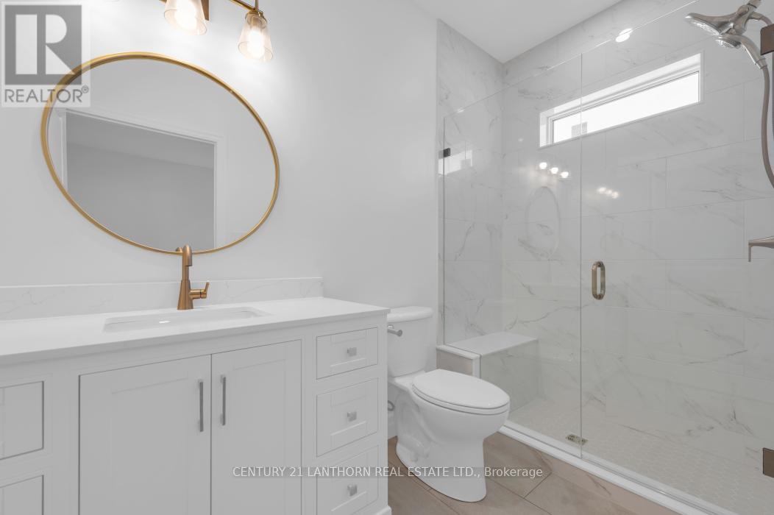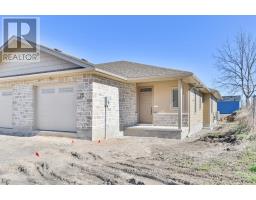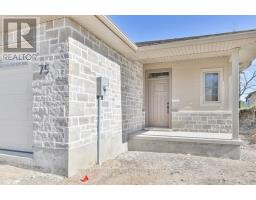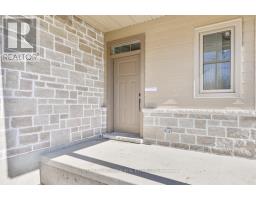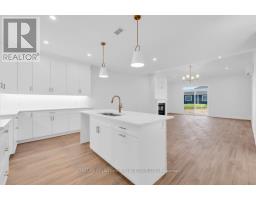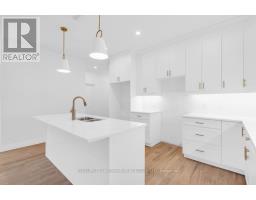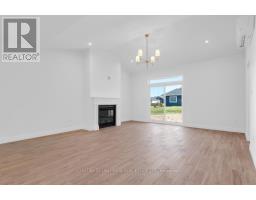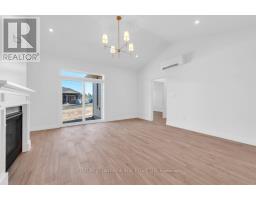2 Bedroom
2 Bathroom
Bungalow
Fireplace
Radiant Heat
$559,900
Welcome to Unit 75 of Seymour Towns, a distinguished end unit townhome spanning 1257 square feet in Deer Creek Homestead. Its innovative slab-on-grade design includes in-floor heating powered by an energy-efficient natural gas boiler. Air conditioning and HVAC are also included. A fully insulated one-car garage offers direct access to the main house, ensuring comfort and convenience. The focal point of the spacious great room is a natural gas fireplace, set against the backdrop of a cathedral ceiling. A covered front entry welcomes residents and guests alike. This unit boasts two bedrooms, including a master bedroom with an ensuite featuring a luxurious custom-tiled shower. A second four-piece bathroom serves the remainder of the house. The well-appointed kitchen, designed with discerning tastes in mind, features hard surface countertops for both functionality and aesthetic appeal. Outdoors, a 10 x 10 interlocking brick patio awaits, providing ample space for outdoor enjoyment and relaxation. With its thoughtful design, premium features and a Tarion New Home Warranty 75 Seymour Towns offers a blend of comfort, style, and functionality for its discerning residents. Just needs lot grading and a few things but ready for showings and scheduled for completion in June. **** EXTRAS **** Seller to provide a gravel driveway, back patio, lot grading, front lawn sodded, back and side yard seeded (id:48219)
Property Details
|
MLS® Number
|
X8295322 |
|
Property Type
|
Single Family |
|
Parking Space Total
|
2 |
|
Structure
|
Patio(s) |
Building
|
Bathroom Total
|
2 |
|
Bedrooms Above Ground
|
2 |
|
Bedrooms Total
|
2 |
|
Appliances
|
Garage Door Opener, Water Heater |
|
Architectural Style
|
Bungalow |
|
Construction Style Attachment
|
Attached |
|
Exterior Finish
|
Stone |
|
Fireplace Present
|
Yes |
|
Fireplace Total
|
1 |
|
Foundation Type
|
Slab |
|
Heating Fuel
|
Natural Gas |
|
Heating Type
|
Radiant Heat |
|
Stories Total
|
1 |
|
Type
|
Row / Townhouse |
|
Utility Water
|
Municipal Water |
Parking
Land
|
Acreage
|
No |
|
Sewer
|
Sanitary Sewer |
|
Size Irregular
|
36 X 118 Ft |
|
Size Total Text
|
36 X 118 Ft|under 1/2 Acre |
Rooms
| Level |
Type |
Length |
Width |
Dimensions |
|
Main Level |
Great Room |
4.93 m |
4.63 m |
4.93 m x 4.63 m |
|
Main Level |
Dining Room |
4.93 m |
3.04 m |
4.93 m x 3.04 m |
|
Main Level |
Kitchen |
3.93 m |
2.74 m |
3.93 m x 2.74 m |
|
Main Level |
Bedroom |
3.5 m |
3.96 m |
3.5 m x 3.96 m |
|
Main Level |
Bedroom |
3.53 m |
3.07 m |
3.53 m x 3.07 m |
|
Main Level |
Bathroom |
1.55 m |
2.74 m |
1.55 m x 2.74 m |
|
Main Level |
Bathroom |
2.92 m |
2.2 m |
2.92 m x 2.2 m |
|
Main Level |
Pantry |
0.94 m |
0.42 m |
0.94 m x 0.42 m |
|
Main Level |
Other |
1.61 m |
2.16 m |
1.61 m x 2.16 m |
Utilities
|
Sewer
|
Installed |
|
Cable
|
Available |
https://www.realtor.ca/real-estate/26832143/75-seymour-street-w-centre-hastings
