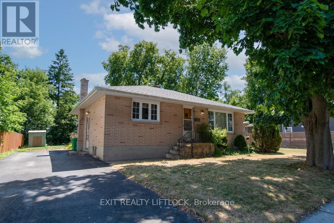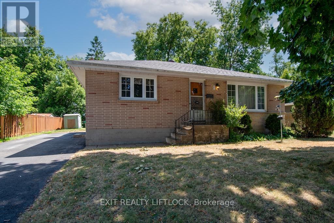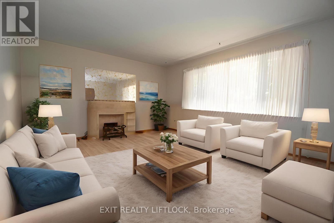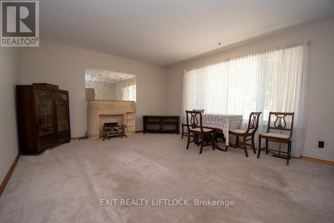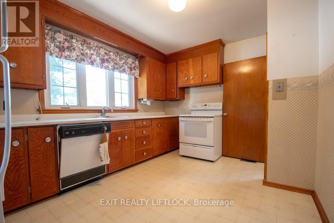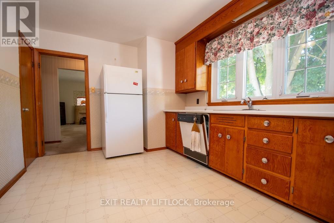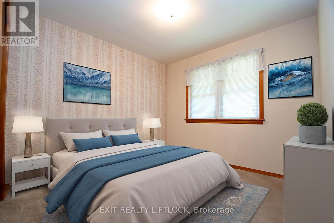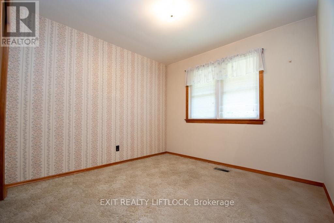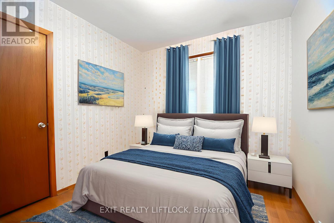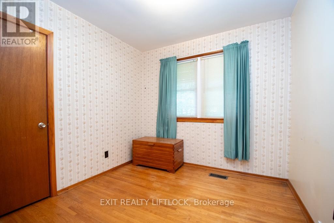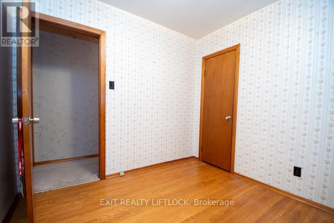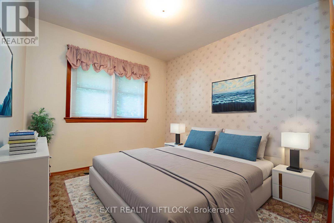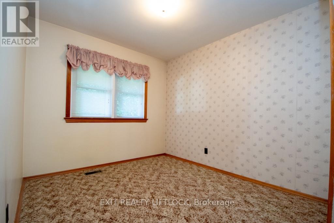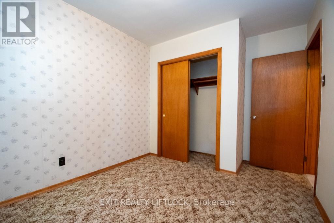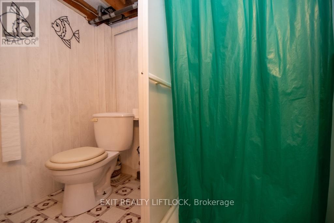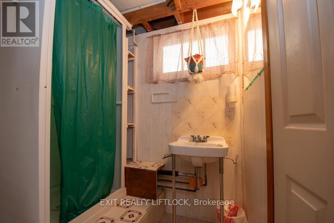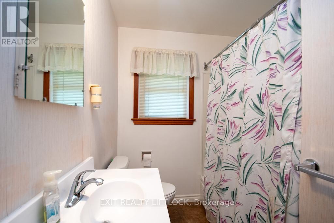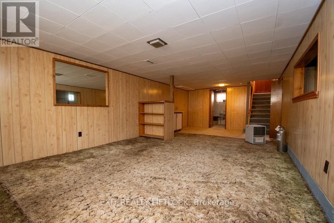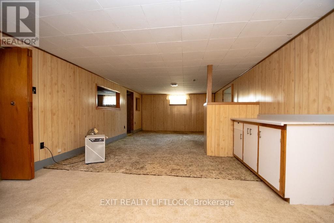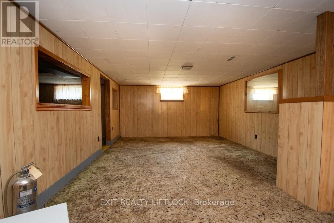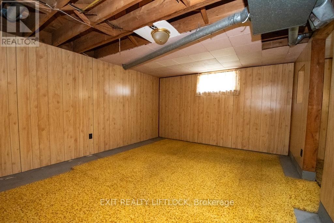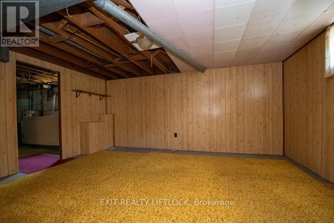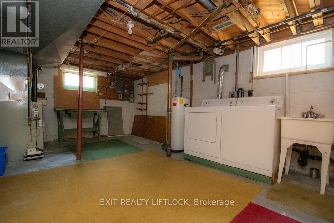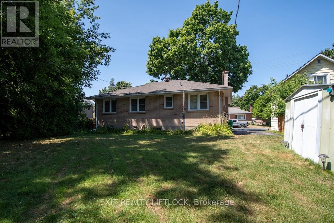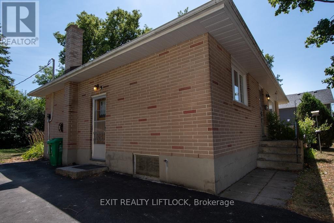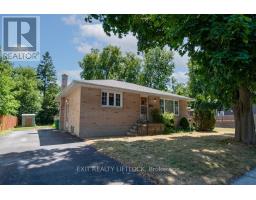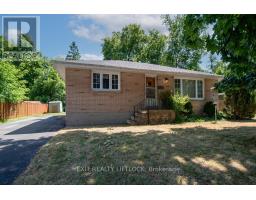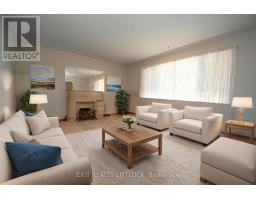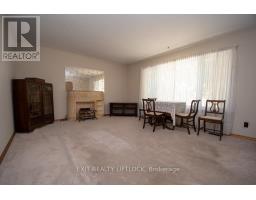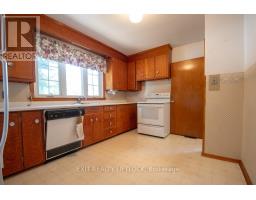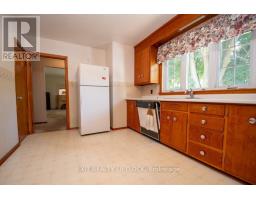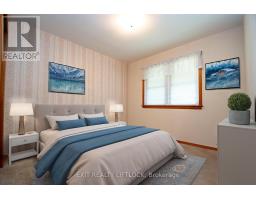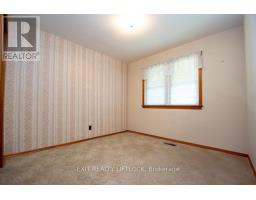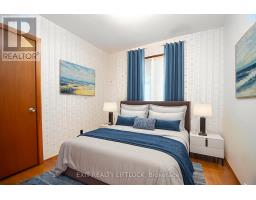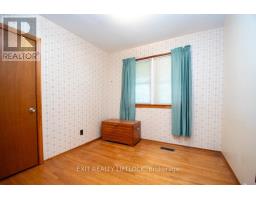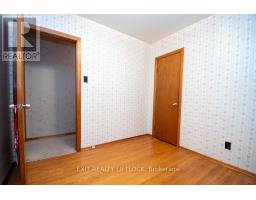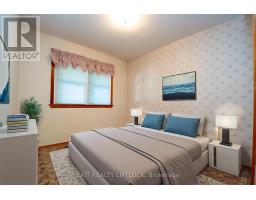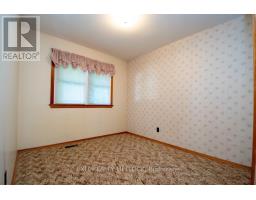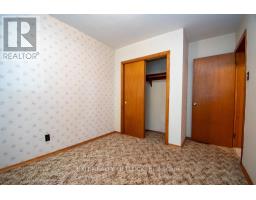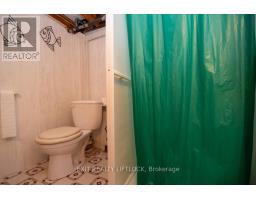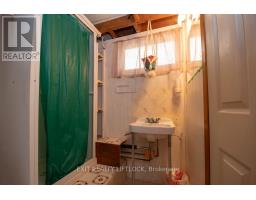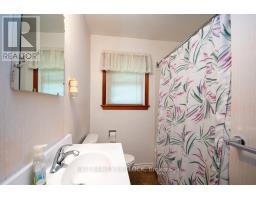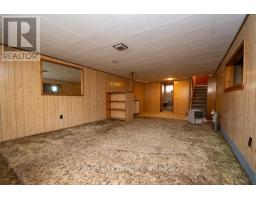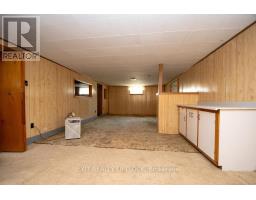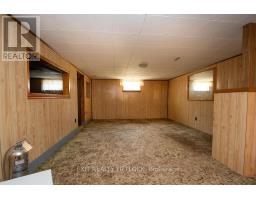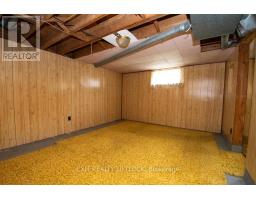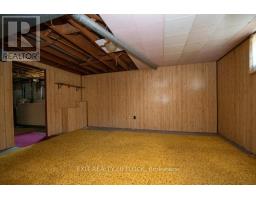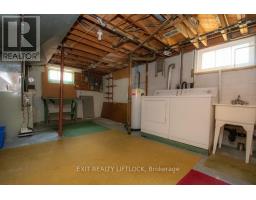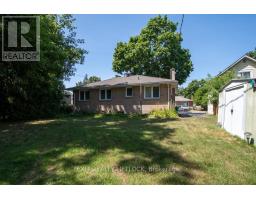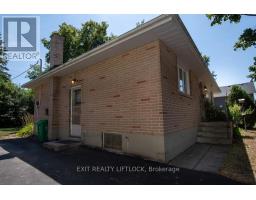4 Bedroom
2 Bathroom
700 - 1100 sqft
Bungalow
Fireplace
Forced Air
$464,900
Charming Brick Bungalow in a Prime Location. This well-maintained 3+1 bedroom, 2-bathroom brick bungalow is perfectly situated close to everything you need-schools, parks, shopping, and convenient city transit. Ideal for first-time buyers, downsizers, or investors, this home offers a comfortable and functional layout with plenty of potential to make it your own. Enjoy the ease of single-level living, complemented by parking for up to 3 vehicles and two outdoor sheds providing ample storage space. Whether you're relaxing in the backyard or heading out to nearby amenities, this home delivers both comfort and convenience in a family-friendly neighbourhood. Don't miss this solid opportunity in a sought-after location! (id:61423)
Property Details
|
MLS® Number
|
X12305181 |
|
Property Type
|
Single Family |
|
Community Name
|
3 South |
|
Amenities Near By
|
Park, Public Transit, Schools |
|
Equipment Type
|
Water Heater - Electric |
|
Features
|
Flat Site |
|
Parking Space Total
|
3 |
|
Rental Equipment Type
|
Water Heater - Electric |
|
Structure
|
Shed |
Building
|
Bathroom Total
|
2 |
|
Bedrooms Above Ground
|
3 |
|
Bedrooms Below Ground
|
1 |
|
Bedrooms Total
|
4 |
|
Age
|
51 To 99 Years |
|
Amenities
|
Fireplace(s) |
|
Appliances
|
Water Meter, All, Dishwasher, Dryer, Stove, Washer, Refrigerator |
|
Architectural Style
|
Bungalow |
|
Basement Development
|
Finished |
|
Basement Type
|
Full (finished) |
|
Construction Style Attachment
|
Detached |
|
Exterior Finish
|
Brick |
|
Fireplace Present
|
Yes |
|
Fireplace Total
|
1 |
|
Foundation Type
|
Block |
|
Heating Fuel
|
Natural Gas |
|
Heating Type
|
Forced Air |
|
Stories Total
|
1 |
|
Size Interior
|
700 - 1100 Sqft |
|
Type
|
House |
|
Utility Water
|
Municipal Water |
Parking
Land
|
Acreage
|
No |
|
Land Amenities
|
Park, Public Transit, Schools |
|
Sewer
|
Sanitary Sewer |
|
Size Depth
|
100 Ft |
|
Size Frontage
|
56 Ft |
|
Size Irregular
|
56 X 100 Ft |
|
Size Total Text
|
56 X 100 Ft |
Rooms
| Level |
Type |
Length |
Width |
Dimensions |
|
Lower Level |
Bedroom 4 |
3.68 m |
4.8 m |
3.68 m x 4.8 m |
|
Lower Level |
Laundry Room |
3.73 m |
5.82 m |
3.73 m x 5.82 m |
|
Lower Level |
Recreational, Games Room |
4.1 m |
8.37 m |
4.1 m x 8.37 m |
|
Main Level |
Kitchen |
3.02 m |
4.28 m |
3.02 m x 4.28 m |
|
Main Level |
Living Room |
4.41 m |
3.15 m |
4.41 m x 3.15 m |
|
Main Level |
Primary Bedroom |
3.78 m |
2.96 m |
3.78 m x 2.96 m |
|
Main Level |
Bedroom 2 |
2.72 m |
2.72 m |
2.72 m x 2.72 m |
|
Main Level |
Bedroom 3 |
3.78 m |
2.74 m |
3.78 m x 2.74 m |
Utilities
|
Cable
|
Available |
|
Electricity
|
Installed |
|
Sewer
|
Installed |
https://www.realtor.ca/real-estate/28648761/751-chamberlain-street-peterborough-central-south-3-south
