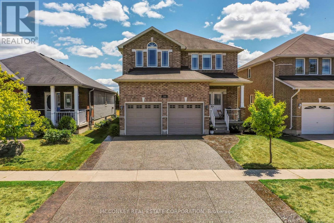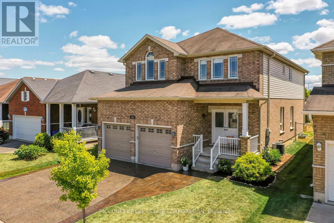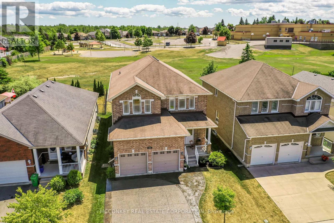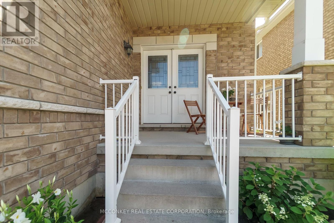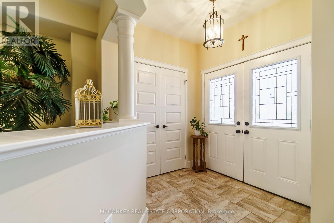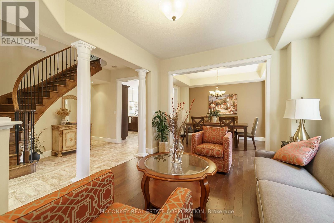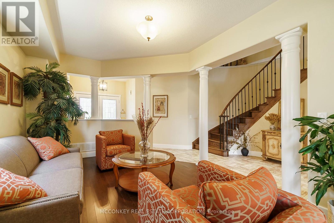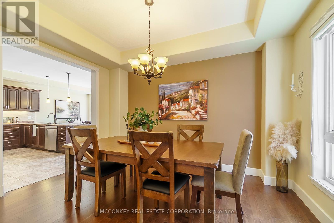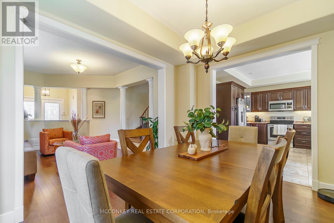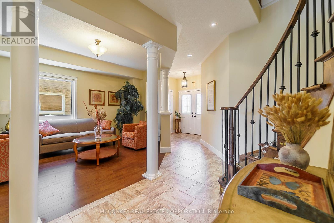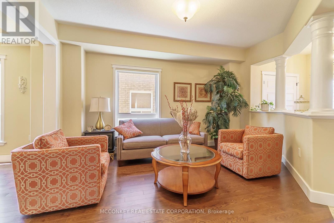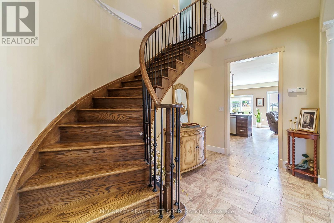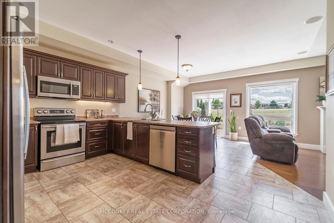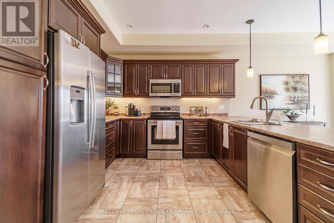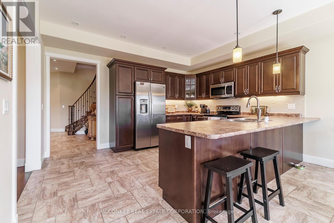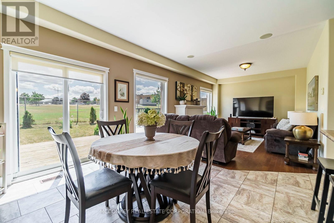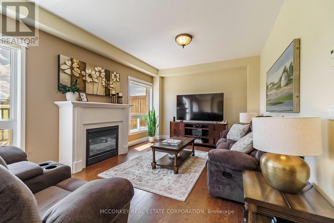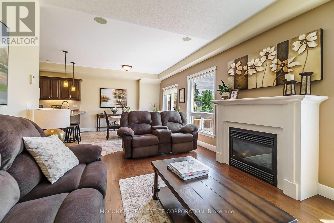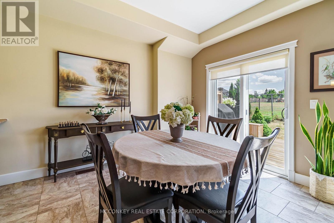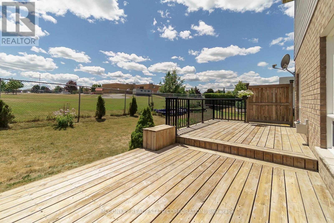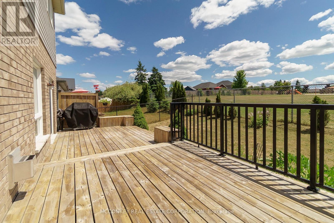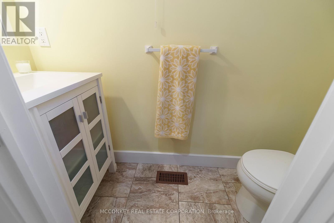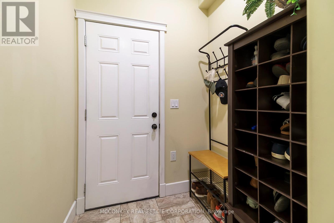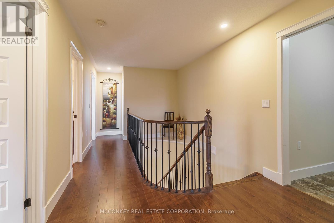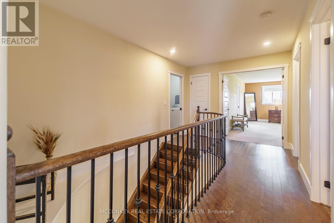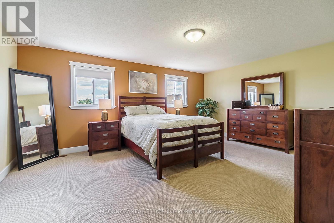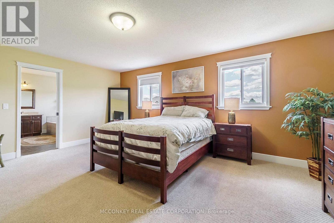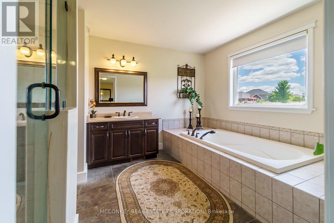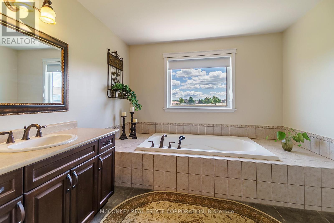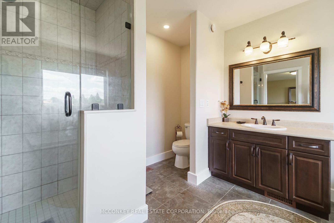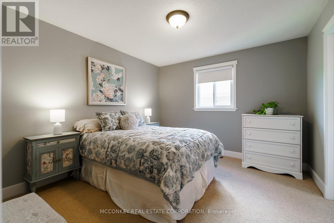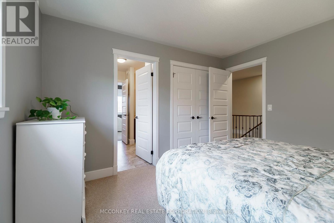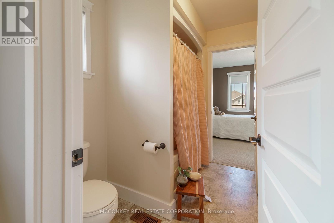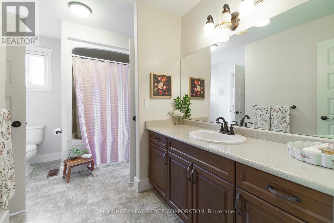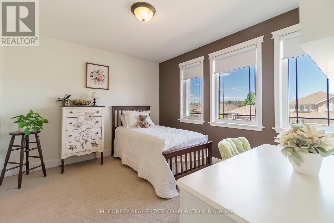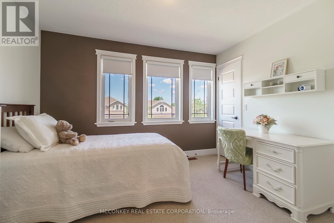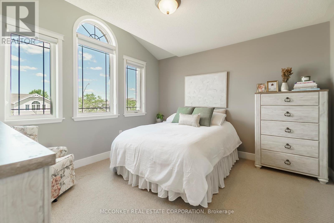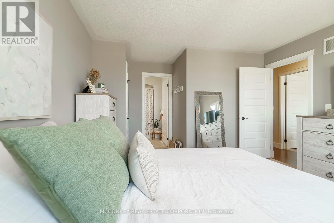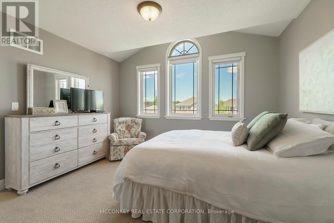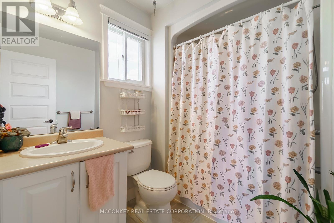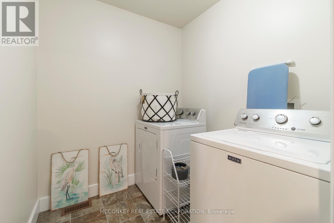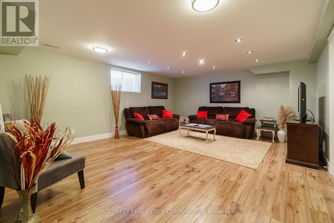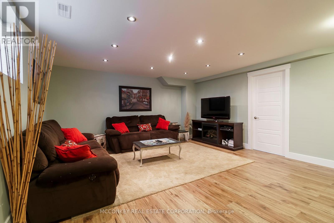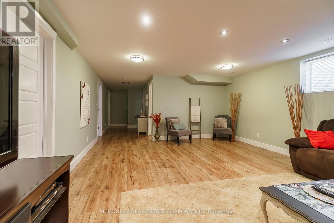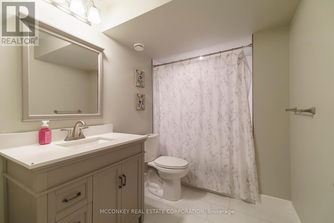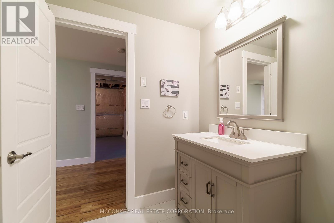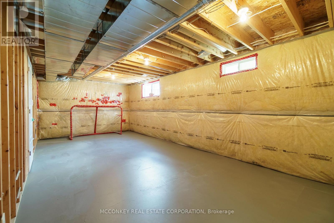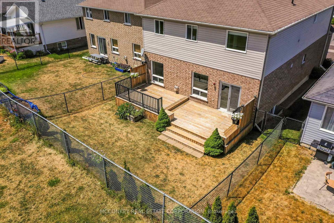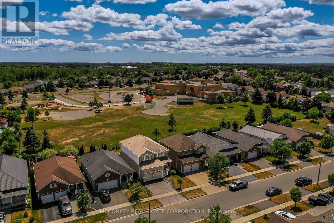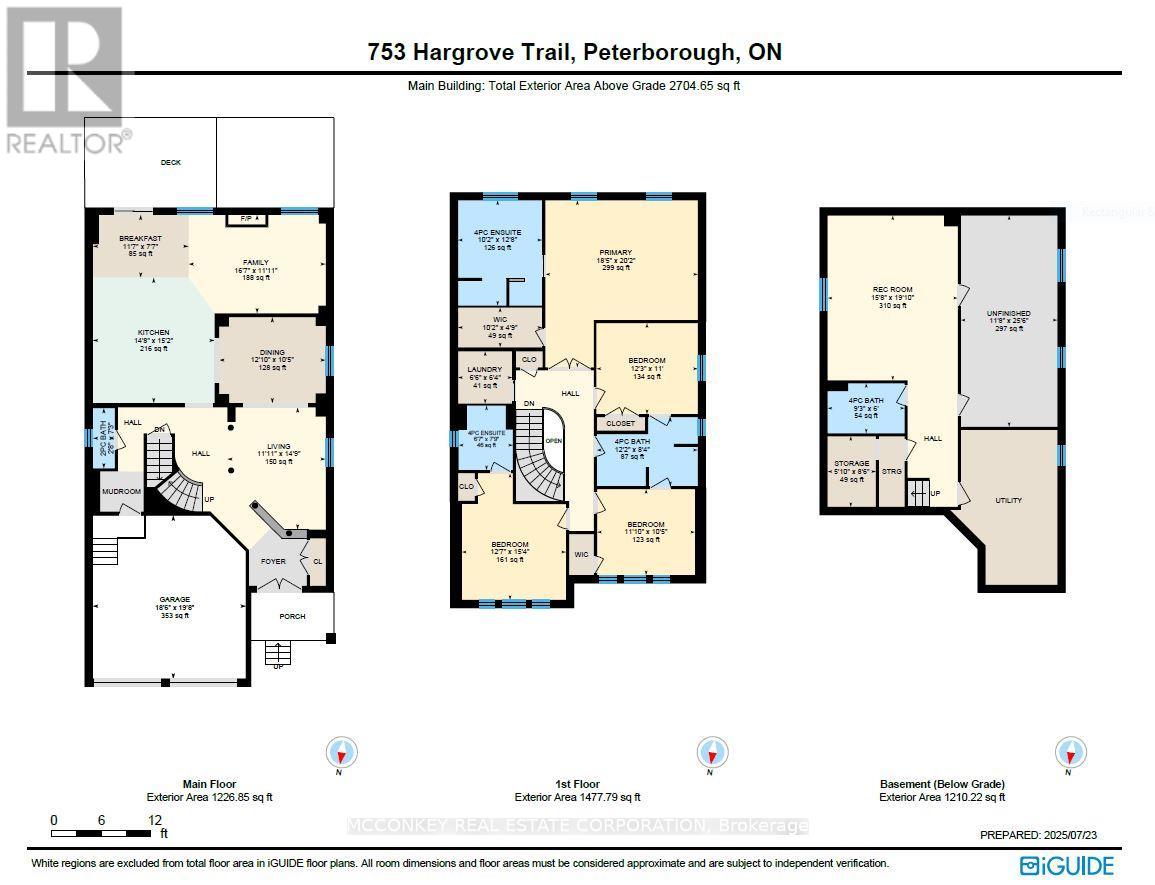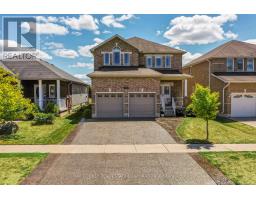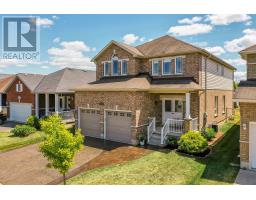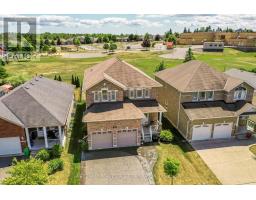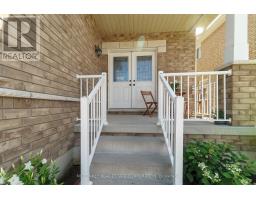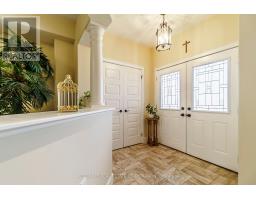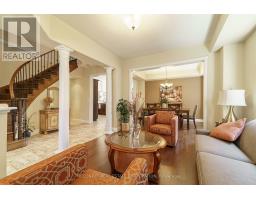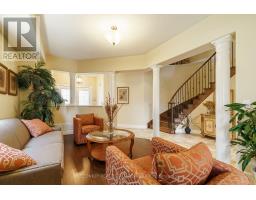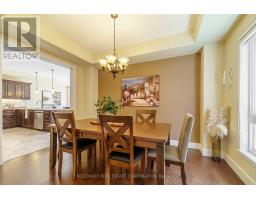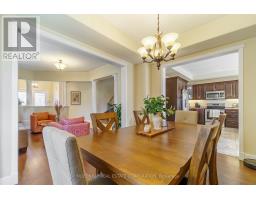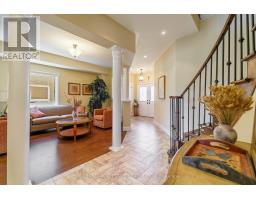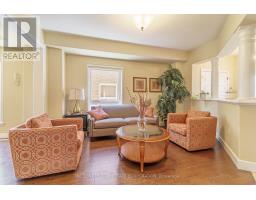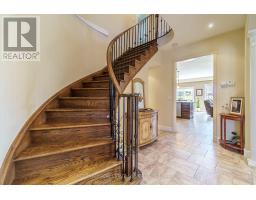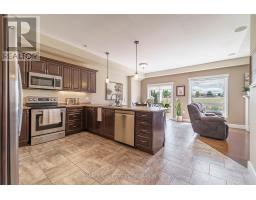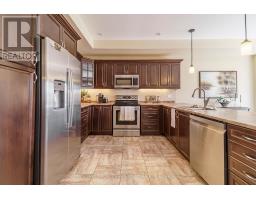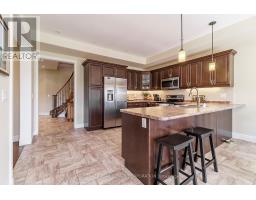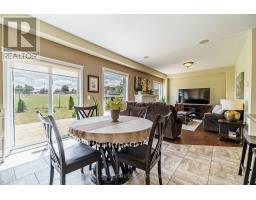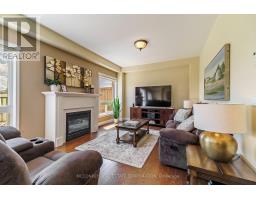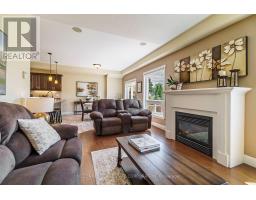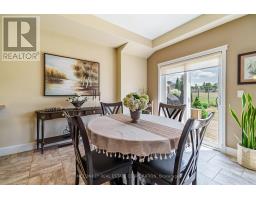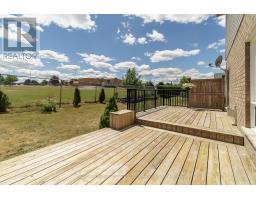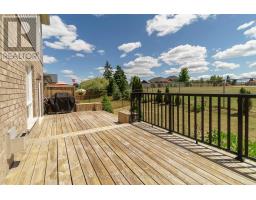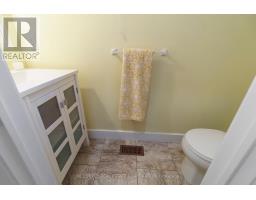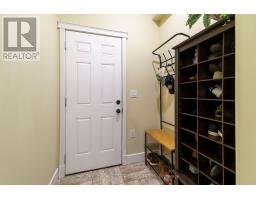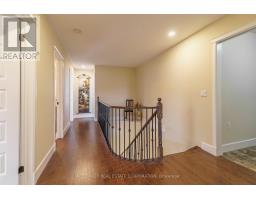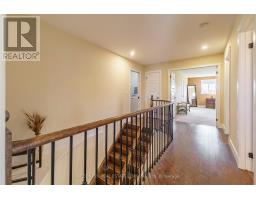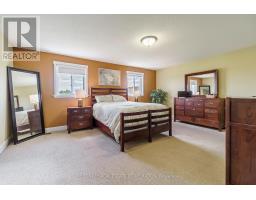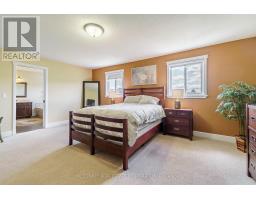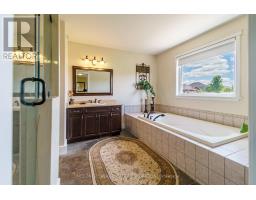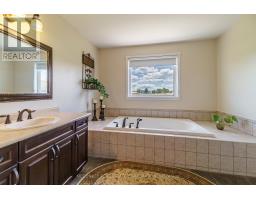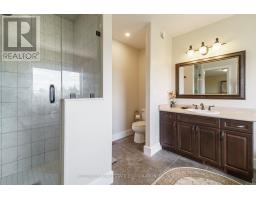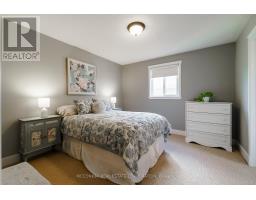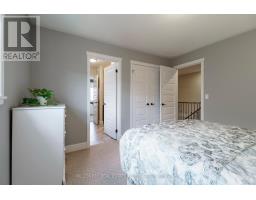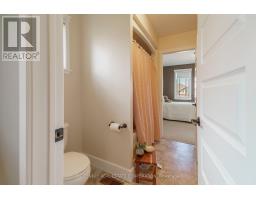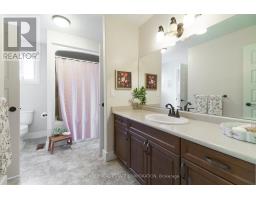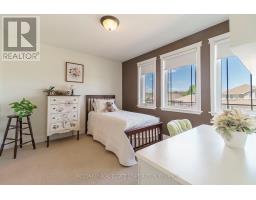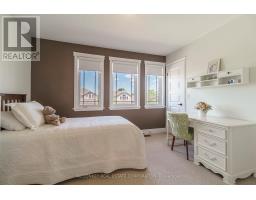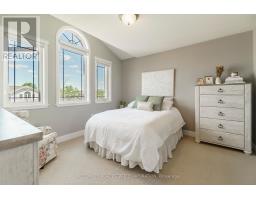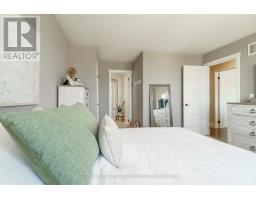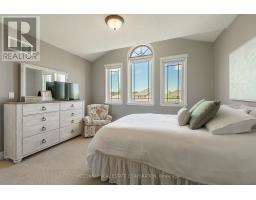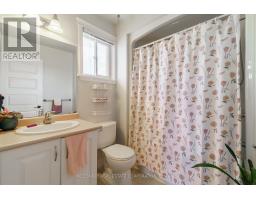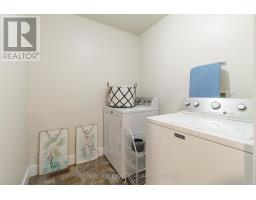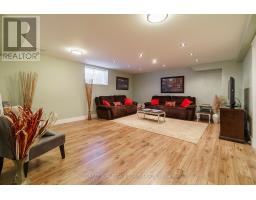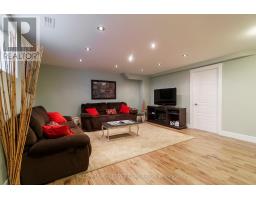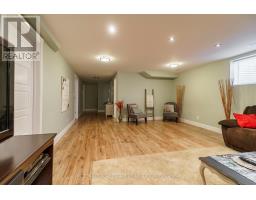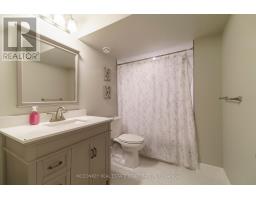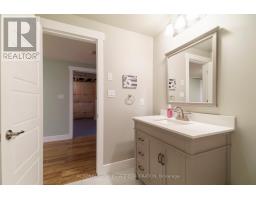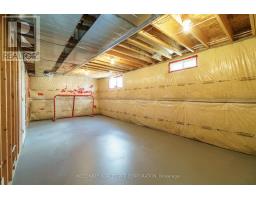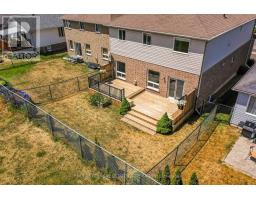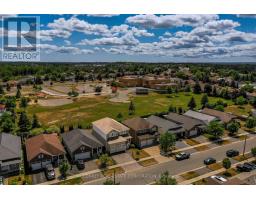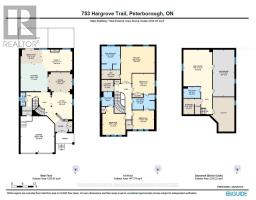4 Bedroom
5 Bathroom
2500 - 3000 sqft
Fireplace
Central Air Conditioning, Air Exchanger
Forced Air
$899,000
Welcome to this spacious 2-storey, 2,700 sq. ft. family home in sought-after East City, just steps from Beavermead Park with its soccer fields, camping, and swimming. Built only 14 years ago, this 4-bedroom, 5-bathroom home features a thoughtful layout, including two bedrooms with private en-suites and two additional bedrooms sharing a convenient Jack-and-Jill bathroom. The Main floor features 9 foot ceilings, enhancing the sense of space and light. The elegant spiral staircase sets the tone for the home's style and charm. Enjoy nearby Rotary Trails for walking and biking, and the property's unique setting backing onto Monsignor O'Donoghue school yard; a peaceful, open backdrop with no immediate rear neighbors. With plenty of space, a family-friendly location, and recreational amenities close by, this home is ideal for creating lasting memories. (id:61423)
Property Details
|
MLS® Number
|
X12304308 |
|
Property Type
|
Single Family |
|
Community Name
|
4 South |
|
Amenities Near By
|
Beach, Schools, Public Transit |
|
Equipment Type
|
Water Heater - Gas |
|
Features
|
Flat Site |
|
Parking Space Total
|
5 |
|
Rental Equipment Type
|
Water Heater - Gas |
|
Structure
|
Deck |
Building
|
Bathroom Total
|
5 |
|
Bedrooms Above Ground
|
4 |
|
Bedrooms Total
|
4 |
|
Amenities
|
Fireplace(s) |
|
Appliances
|
All, Window Coverings |
|
Basement Development
|
Partially Finished |
|
Basement Type
|
Full (partially Finished) |
|
Construction Style Attachment
|
Detached |
|
Cooling Type
|
Central Air Conditioning, Air Exchanger |
|
Exterior Finish
|
Brick, Vinyl Siding |
|
Fireplace Present
|
Yes |
|
Foundation Type
|
Poured Concrete |
|
Half Bath Total
|
1 |
|
Heating Fuel
|
Natural Gas |
|
Heating Type
|
Forced Air |
|
Stories Total
|
2 |
|
Size Interior
|
2500 - 3000 Sqft |
|
Type
|
House |
|
Utility Water
|
Municipal Water |
Parking
Land
|
Acreage
|
No |
|
Fence Type
|
Fenced Yard |
|
Land Amenities
|
Beach, Schools, Public Transit |
|
Sewer
|
Sanitary Sewer |
|
Size Depth
|
107 Ft |
|
Size Frontage
|
40 Ft |
|
Size Irregular
|
40 X 107 Ft |
|
Size Total Text
|
40 X 107 Ft |
|
Zoning Description
|
A2 |
Rooms
| Level |
Type |
Length |
Width |
Dimensions |
|
Second Level |
Bedroom 3 |
4.67 m |
3.83 m |
4.67 m x 3.83 m |
|
Second Level |
Bedroom 4 |
3.6 m |
3.17 m |
3.6 m x 3.17 m |
|
Second Level |
Primary Bedroom |
6.14 m |
5.61 m |
6.14 m x 5.61 m |
|
Second Level |
Laundry Room |
1.99 m |
1.92 m |
1.99 m x 1.92 m |
|
Second Level |
Bathroom |
3.72 m |
2.54 m |
3.72 m x 2.54 m |
|
Second Level |
Bathroom |
2.37 m |
2 m |
2.37 m x 2 m |
|
Second Level |
Bathroom |
3.87 m |
3.09 m |
3.87 m x 3.09 m |
|
Second Level |
Bedroom 2 |
3.73 m |
3.35 m |
3.73 m x 3.35 m |
|
Basement |
Bathroom |
2.83 m |
1.84 m |
2.83 m x 1.84 m |
|
Basement |
Recreational, Games Room |
6.06 m |
4.79 m |
6.06 m x 4.79 m |
|
Basement |
Other |
2.6 m |
1.77 m |
2.6 m x 1.77 m |
|
Basement |
Other |
7.77 m |
3.55 m |
7.77 m x 3.55 m |
|
Main Level |
Bathroom |
2.22 m |
0.81 m |
2.22 m x 0.81 m |
|
Main Level |
Eating Area |
3.52 m |
2.31 m |
3.52 m x 2.31 m |
|
Main Level |
Dining Room |
3.92 m |
3.17 m |
3.92 m x 3.17 m |
|
Main Level |
Family Room |
5.05 m |
3.62 m |
5.05 m x 3.62 m |
|
Main Level |
Kitchen |
4.62 m |
4.48 m |
4.62 m x 4.48 m |
|
Main Level |
Living Room |
4.5 m |
3.62 m |
4.5 m x 3.62 m |
Utilities
|
Cable
|
Available |
|
Electricity
|
Installed |
|
Sewer
|
Installed |
https://www.realtor.ca/real-estate/28647152/753-hargrove-trail-peterborough-east-south-4-south
