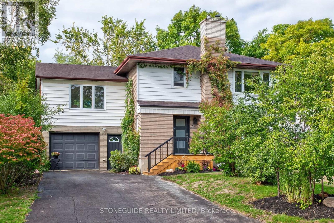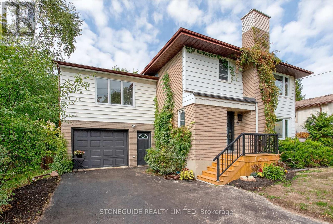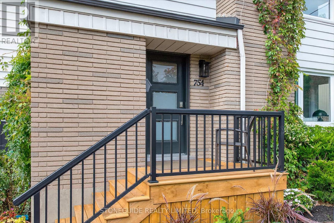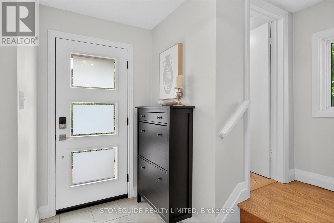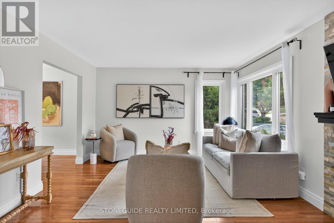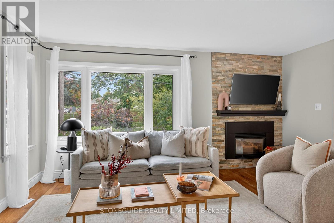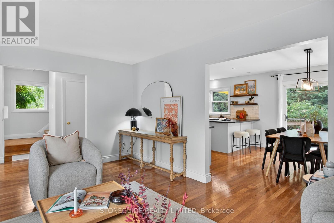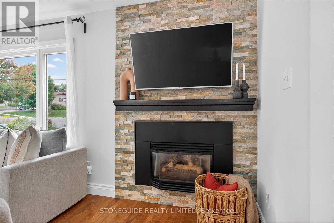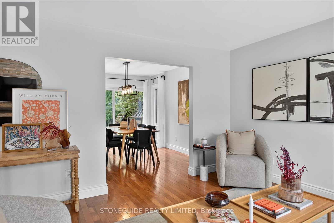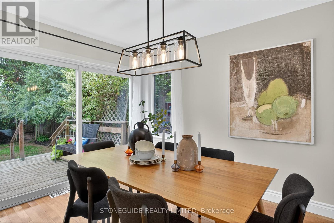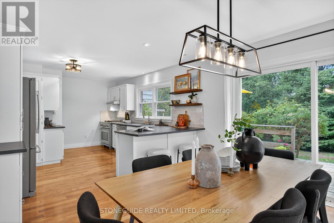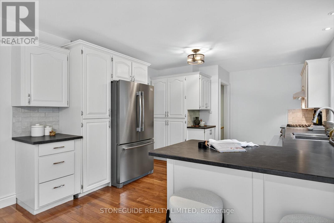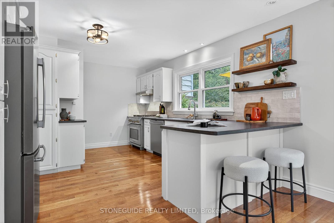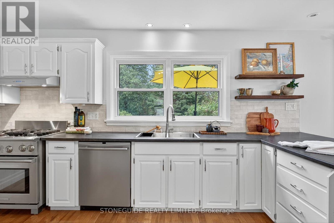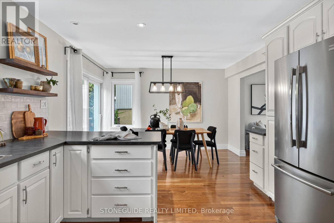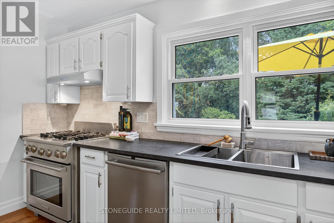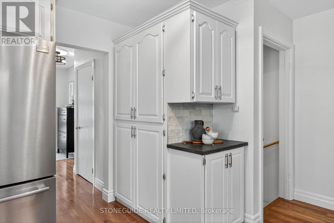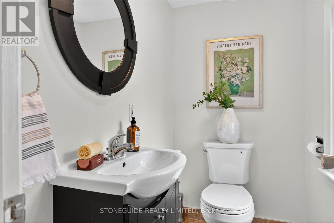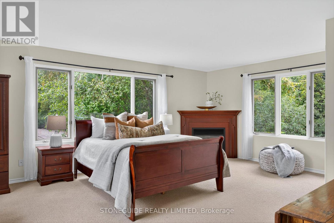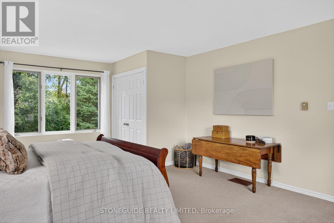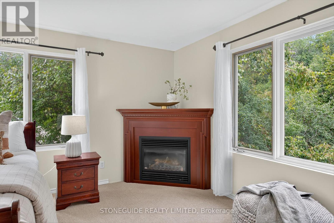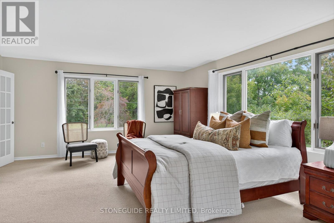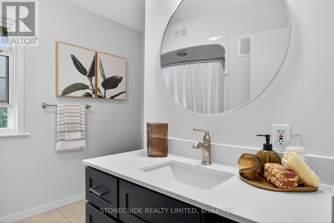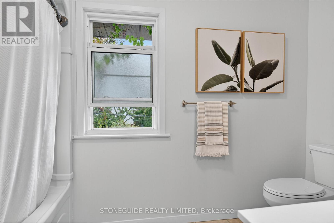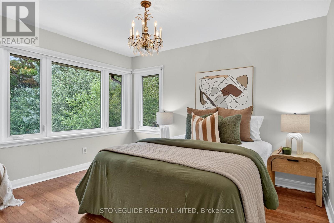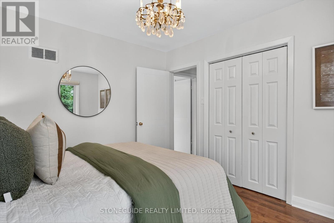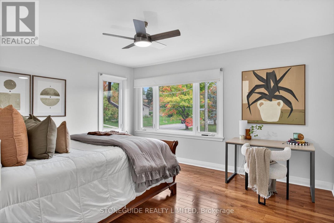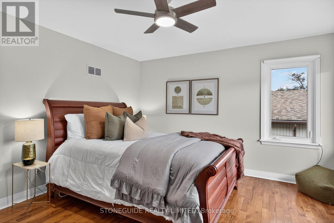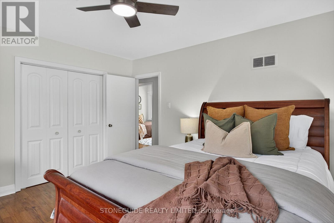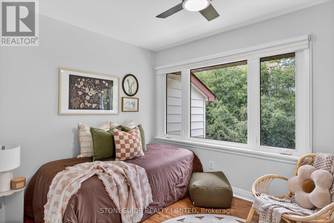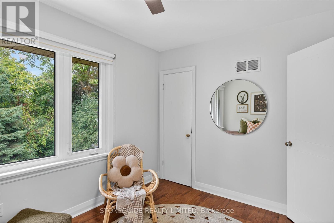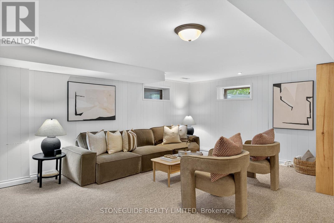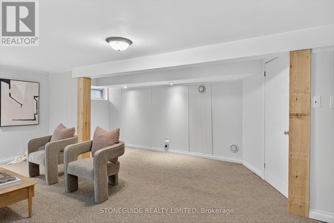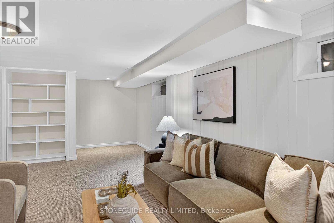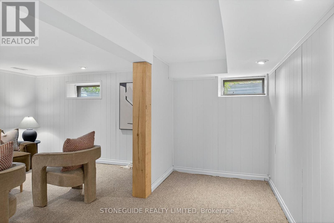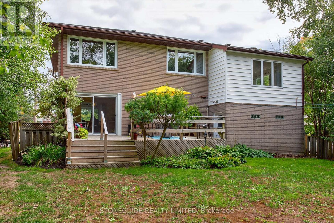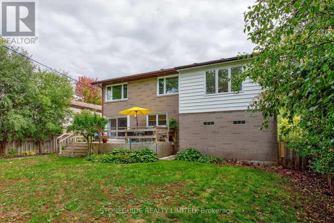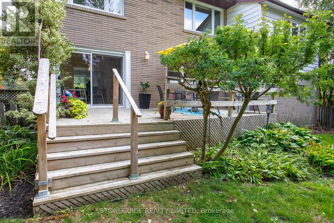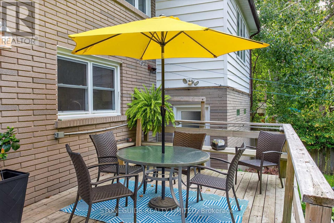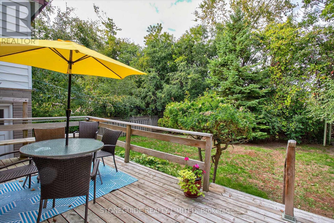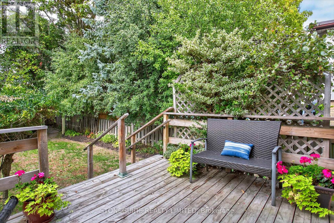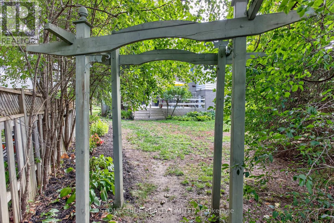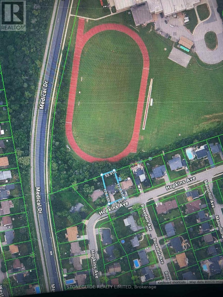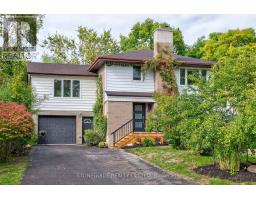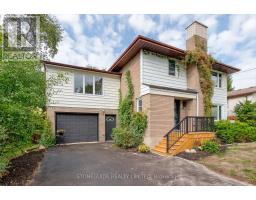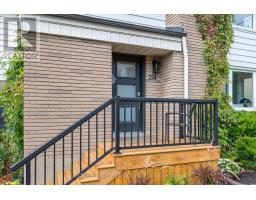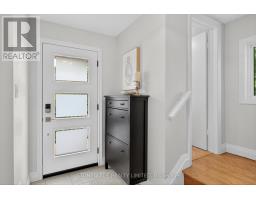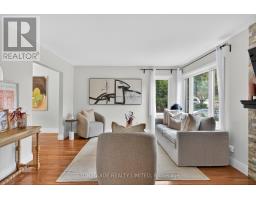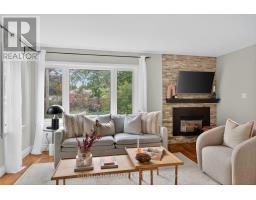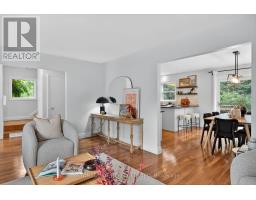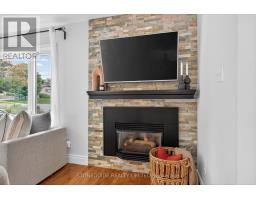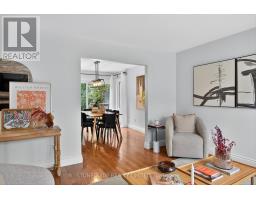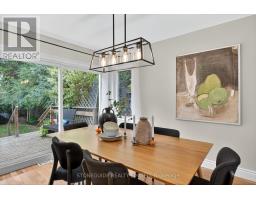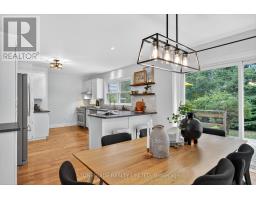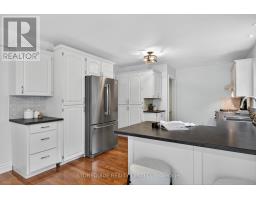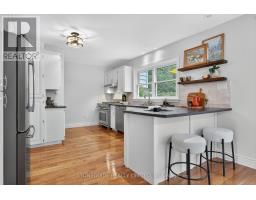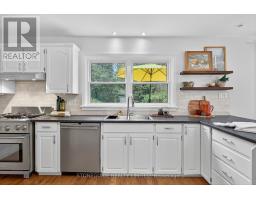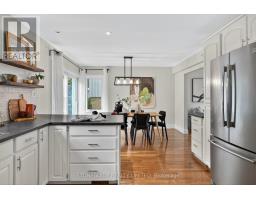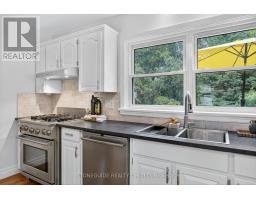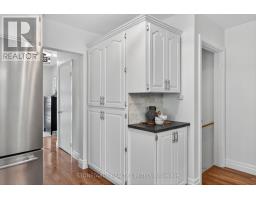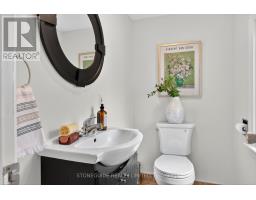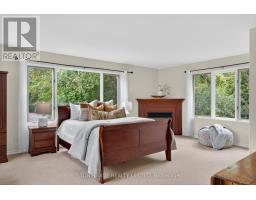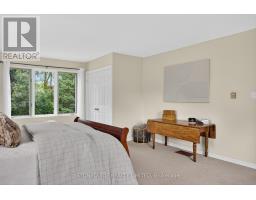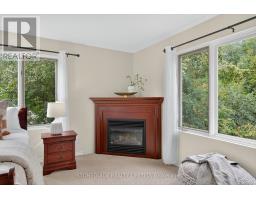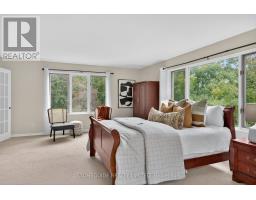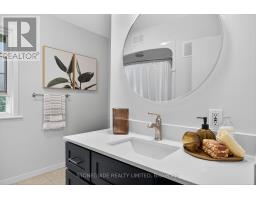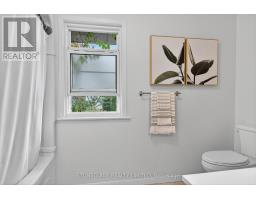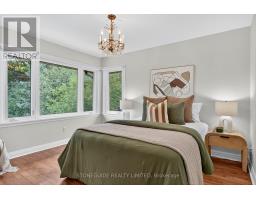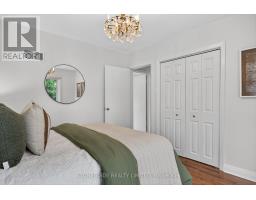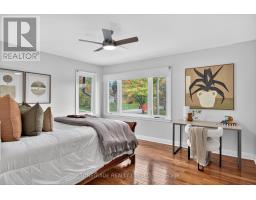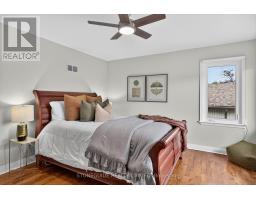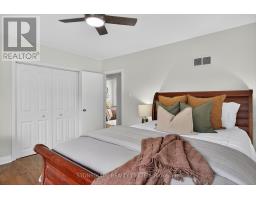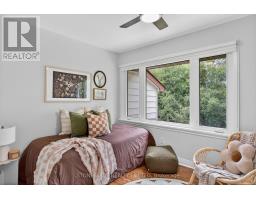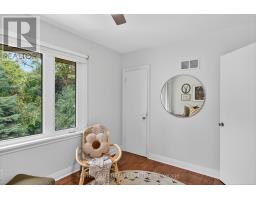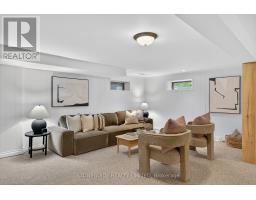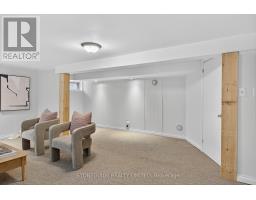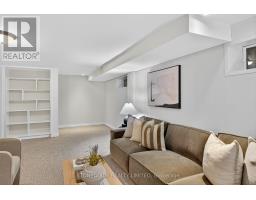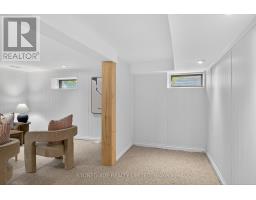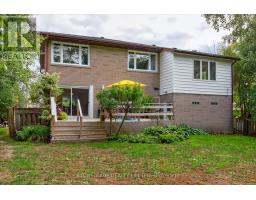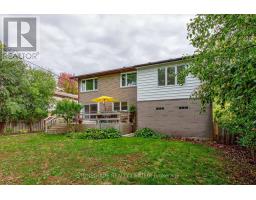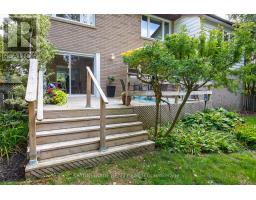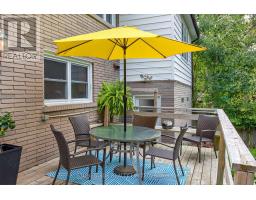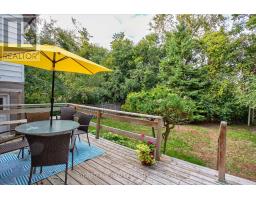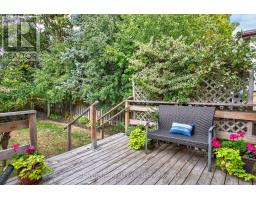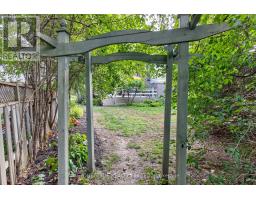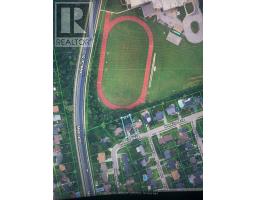4 Bedroom
2 Bathroom
1500 - 2000 sqft
Fireplace
Central Air Conditioning
Forced Air
$729,000
Nestled on a quiet, tree-lined street in the highly sought-after West End neighbourhood, this inviting four-bedroom, 2 bathroom home offers the perfect blend of comfort, functionality, and convenience ideal for families and professionals alike. Enjoy the ease of living just minutes from top-rated schools, the Peterborough Regional Health Centre, local clinics, pharmacies, and a grocery store all while coming home to a peaceful residential setting. Step inside to discover a bright, welcoming interior flooded with natural light from large windows that beautifully frame the surrounding greenery. The main floor offers a seamless flow between the living, dining, and kitchen areas -perfect for everyday living and effortless entertaining. From the kitchen, patio doors lead to a generous deck and a fully fenced backyard, complete with mature trees that provide shade and privacy. The home also backs onto St. Peter Secondary School, adding to the sense of open space. Upstairs, four spacious bedrooms offer plenty of room for the whole family. The primary bedroom features a large double closet, cozy gas fireplace, and peaceful views creating a relaxing retreat at the end of the day. Each additional bedroom is freshly painted and boasts hardwood flooring, offering flexibility for children's rooms, guest space, a home office, or creative studio. There is garage access to the house and the lower level features a recreation room for kids to hang out or to watch the big game and also has storage in the utility/laundry area. With its unbeatable location, freshly updated interiors, and family-friendly layout, this pre-inspected and move-in-ready home is a rare find in one of Peterborough's most desirable neighbourhoods. (id:61423)
Property Details
|
MLS® Number
|
X12399935 |
|
Property Type
|
Single Family |
|
Community Name
|
Town Ward 3 |
|
Amenities Near By
|
Hospital, Place Of Worship, Public Transit, Schools |
|
Equipment Type
|
Water Heater - Gas, Water Heater |
|
Features
|
Level |
|
Parking Space Total
|
5 |
|
Rental Equipment Type
|
Water Heater - Gas, Water Heater |
|
Structure
|
Deck |
Building
|
Bathroom Total
|
2 |
|
Bedrooms Above Ground
|
4 |
|
Bedrooms Total
|
4 |
|
Age
|
51 To 99 Years |
|
Amenities
|
Fireplace(s) |
|
Appliances
|
Garage Door Opener Remote(s), Water Meter, Dishwasher, Dryer, Garage Door Opener, Stove, Washer, Refrigerator |
|
Basement Development
|
Partially Finished |
|
Basement Type
|
Full (partially Finished) |
|
Construction Style Attachment
|
Detached |
|
Cooling Type
|
Central Air Conditioning |
|
Exterior Finish
|
Brick Veneer, Vinyl Siding |
|
Fire Protection
|
Smoke Detectors |
|
Fireplace Present
|
Yes |
|
Fireplace Total
|
2 |
|
Flooring Type
|
Hardwood |
|
Foundation Type
|
Block |
|
Half Bath Total
|
1 |
|
Heating Fuel
|
Natural Gas |
|
Heating Type
|
Forced Air |
|
Stories Total
|
2 |
|
Size Interior
|
1500 - 2000 Sqft |
|
Type
|
House |
|
Utility Water
|
Municipal Water |
Parking
Land
|
Acreage
|
No |
|
Land Amenities
|
Hospital, Place Of Worship, Public Transit, Schools |
|
Sewer
|
Sanitary Sewer |
|
Size Depth
|
123 Ft |
|
Size Frontage
|
65 Ft |
|
Size Irregular
|
65 X 123 Ft |
|
Size Total Text
|
65 X 123 Ft |
|
Zoning Description
|
Res |
Rooms
| Level |
Type |
Length |
Width |
Dimensions |
|
Second Level |
Primary Bedroom |
6.09 m |
4.72 m |
6.09 m x 4.72 m |
|
Second Level |
Bedroom |
4.34 m |
3.86 m |
4.34 m x 3.86 m |
|
Second Level |
Bedroom |
3.65 m |
3.22 m |
3.65 m x 3.22 m |
|
Second Level |
Bedroom |
3.65 m |
2.66 m |
3.65 m x 2.66 m |
|
Second Level |
Bathroom |
3.29 m |
2.52 m |
3.29 m x 2.52 m |
|
Basement |
Recreational, Games Room |
6.19 m |
4.36 m |
6.19 m x 4.36 m |
|
Basement |
Utility Room |
3.43 m |
4.43 m |
3.43 m x 4.43 m |
|
Basement |
Laundry Room |
1.73 m |
3.19 m |
1.73 m x 3.19 m |
|
Main Level |
Living Room |
4.87 m |
3.91 m |
4.87 m x 3.91 m |
|
Main Level |
Dining Room |
3.65 m |
3.2 m |
3.65 m x 3.2 m |
|
Main Level |
Kitchen |
4.52 m |
3.73 m |
4.52 m x 3.73 m |
|
Main Level |
Bathroom |
1.81 m |
1.18 m |
1.81 m x 1.18 m |
Utilities
|
Electricity
|
Installed |
|
Sewer
|
Installed |
https://www.realtor.ca/real-estate/28854854/754-hopkins-avenue-peterborough-town-ward-3-town-ward-3
