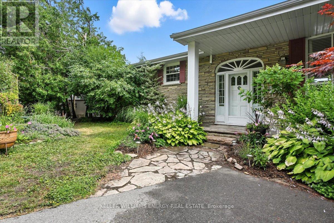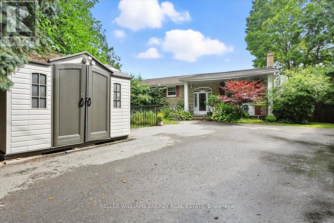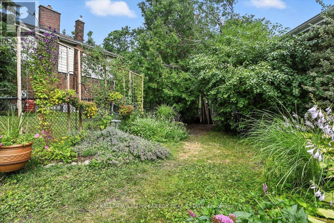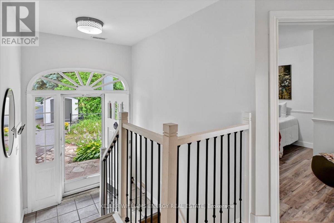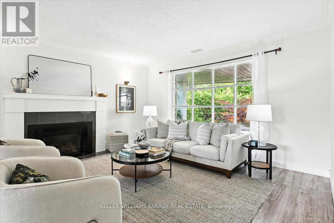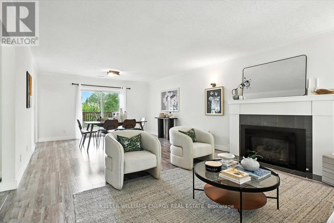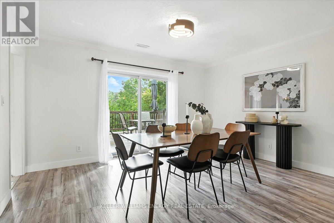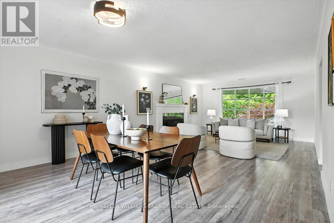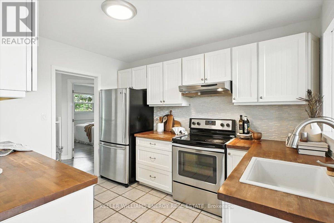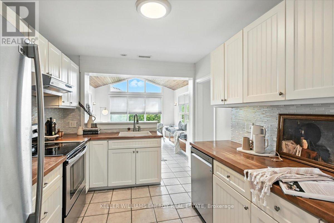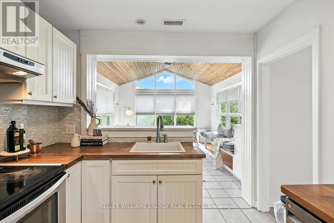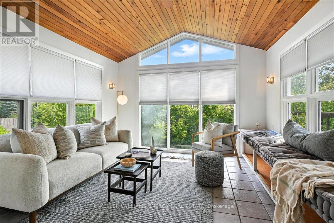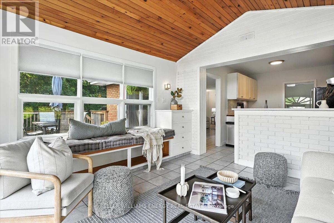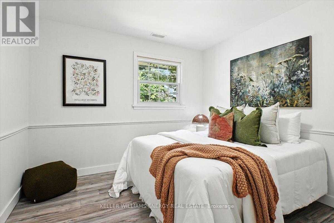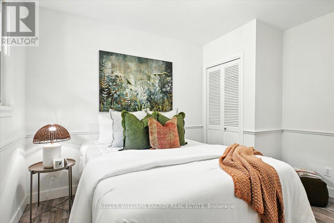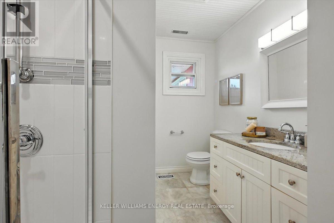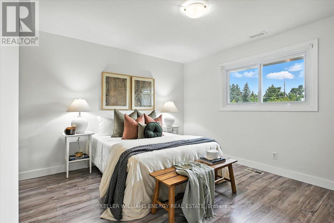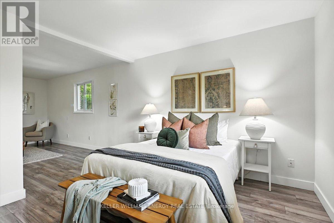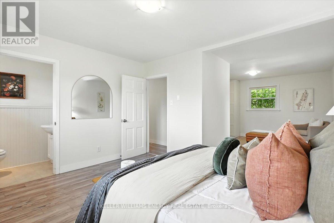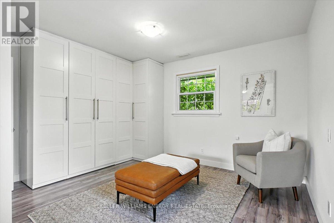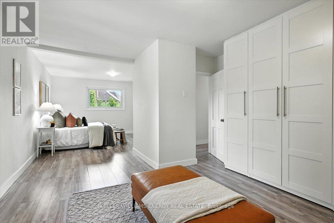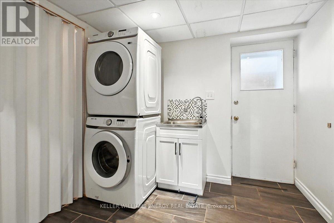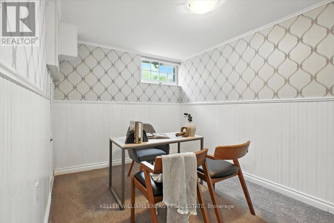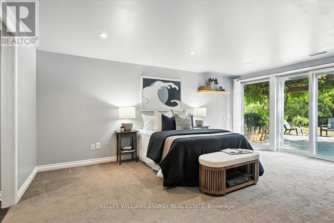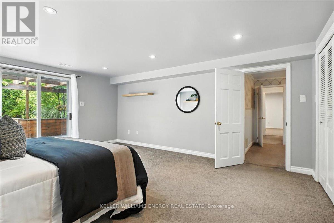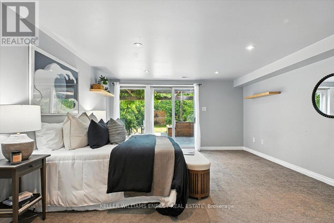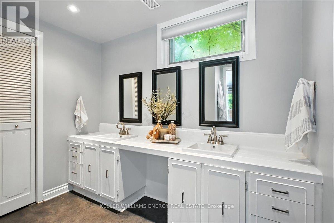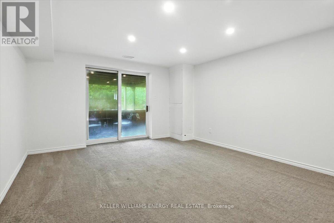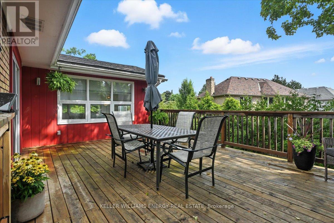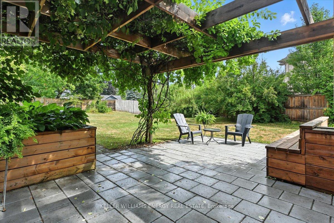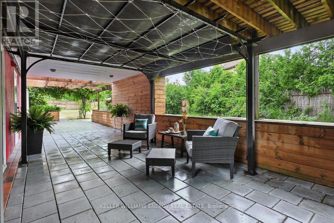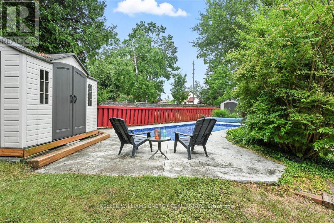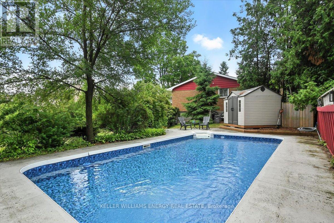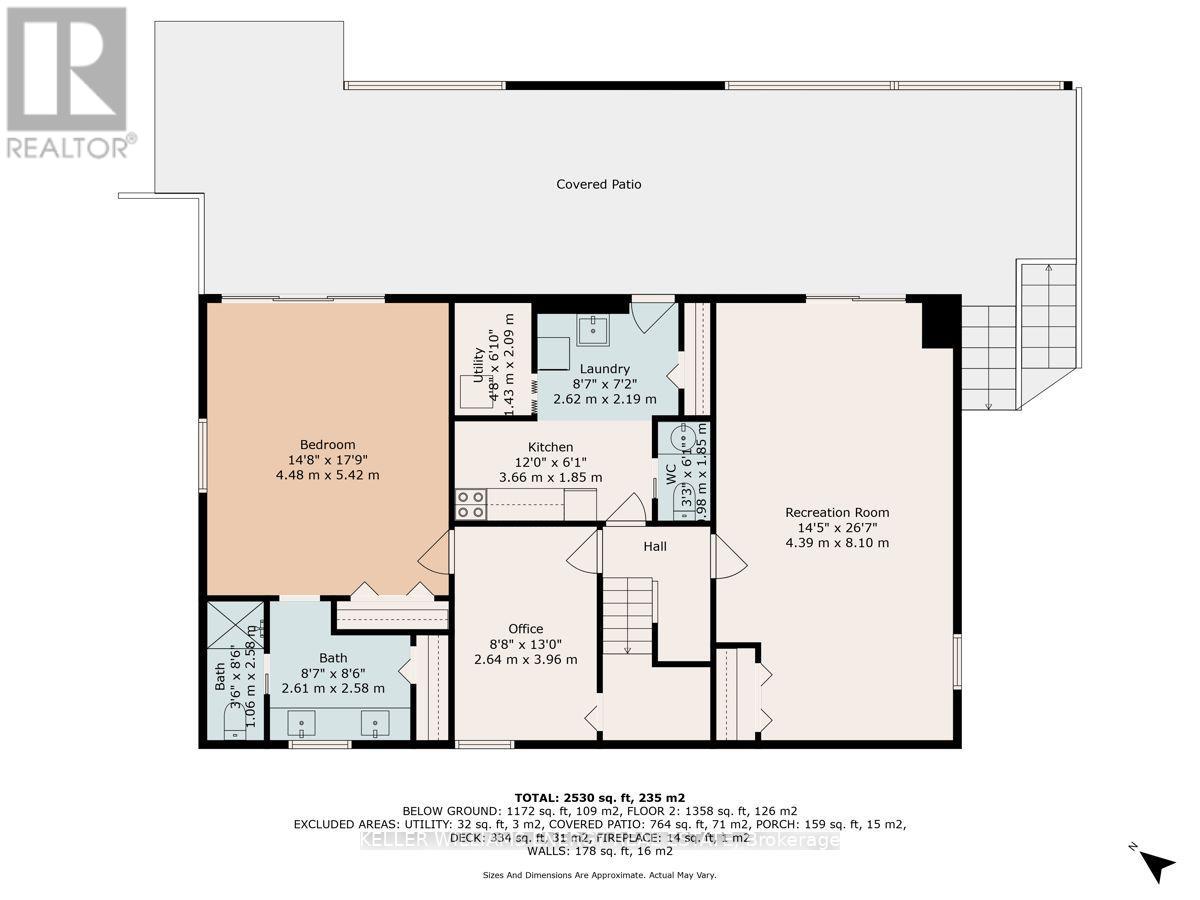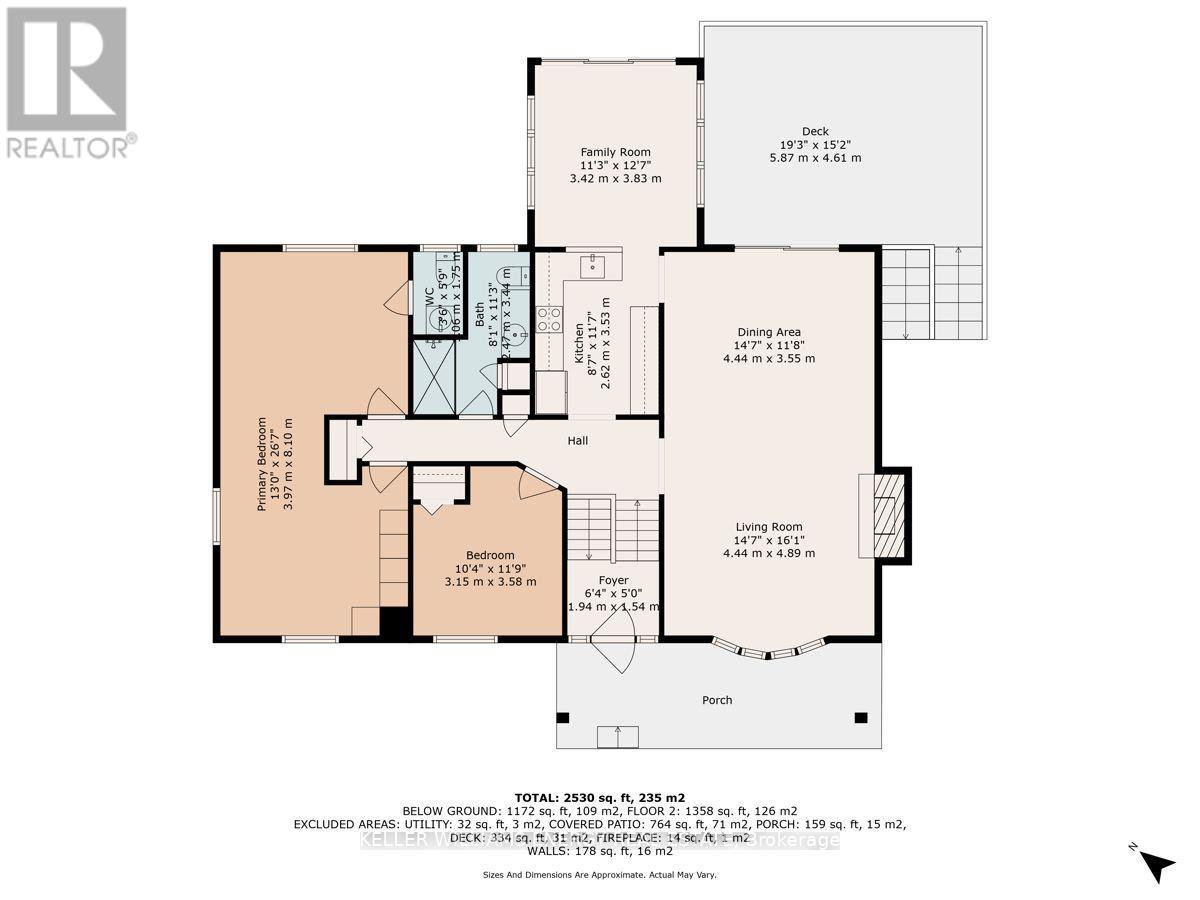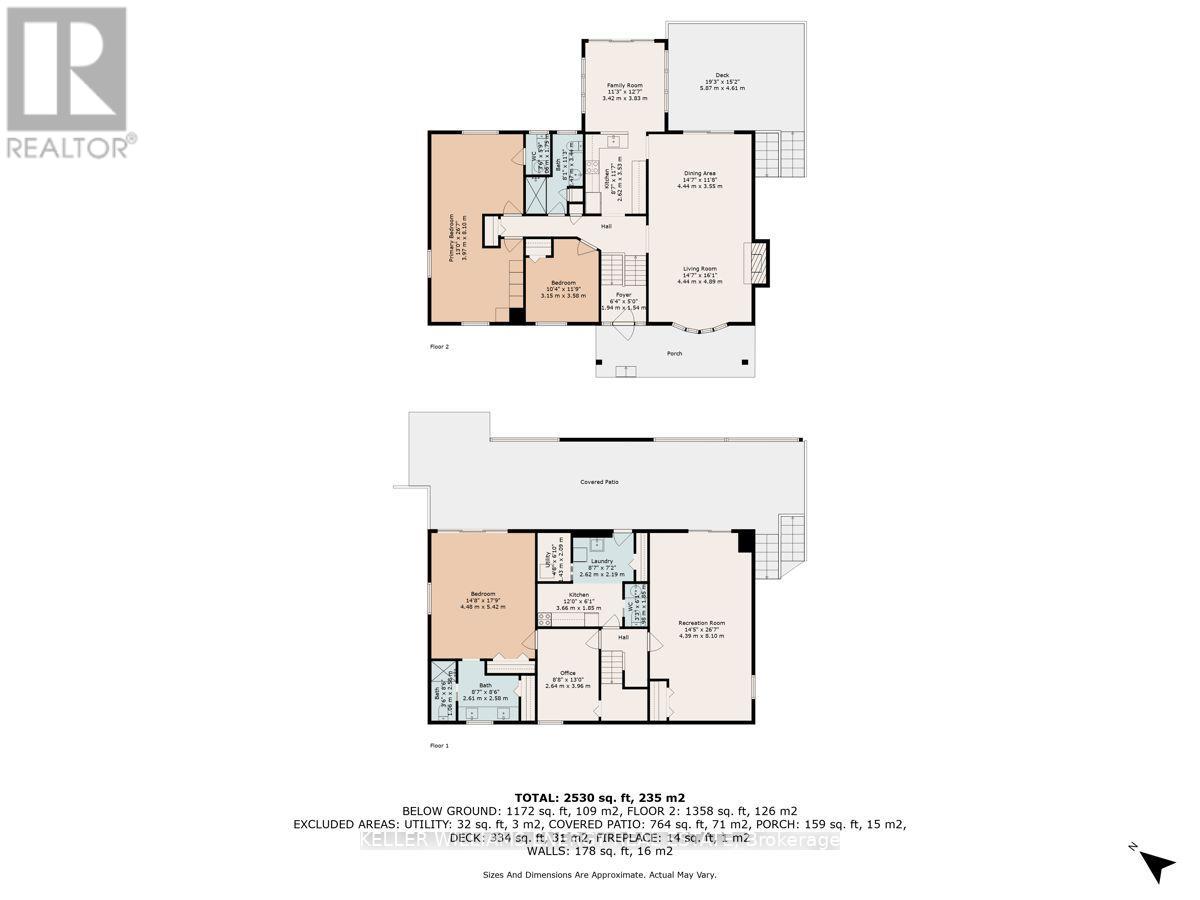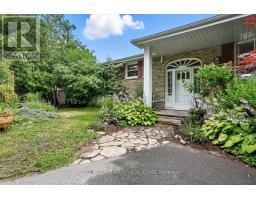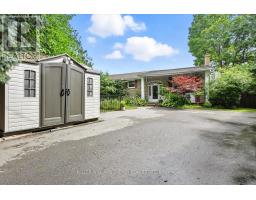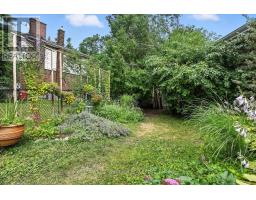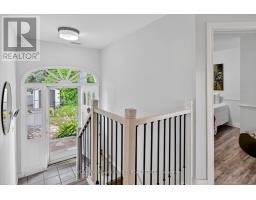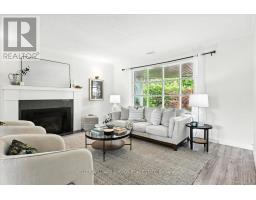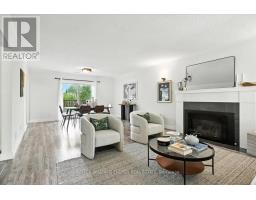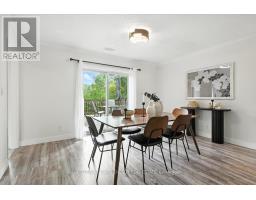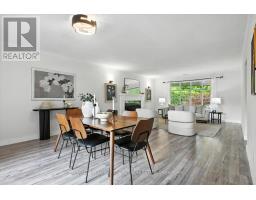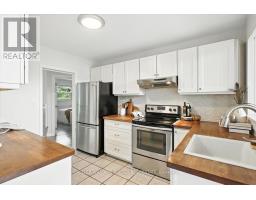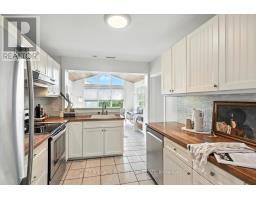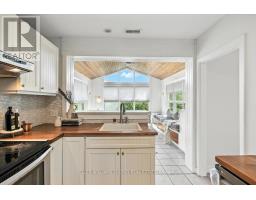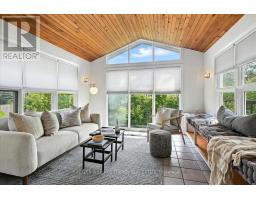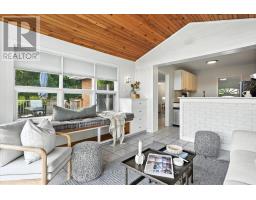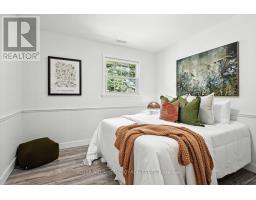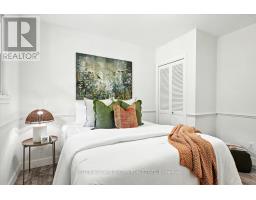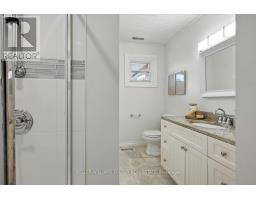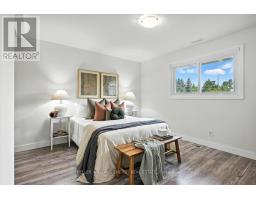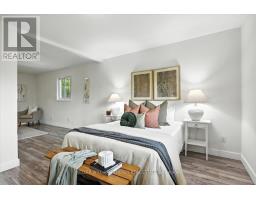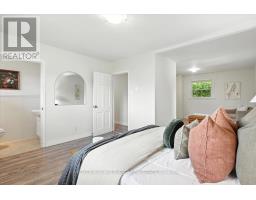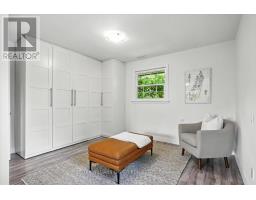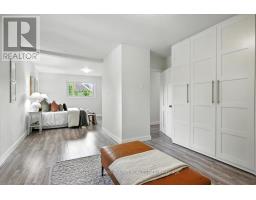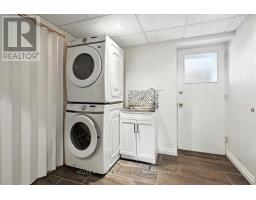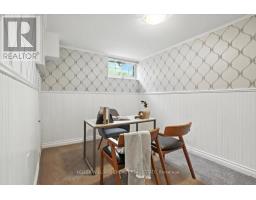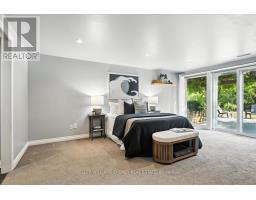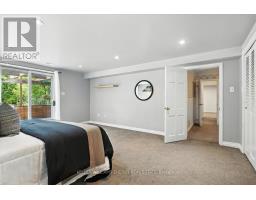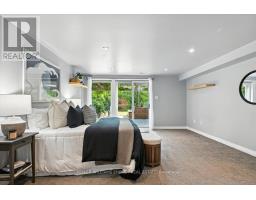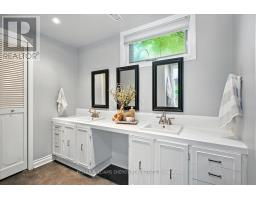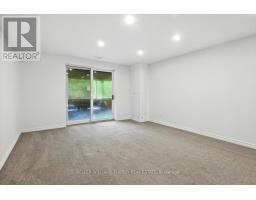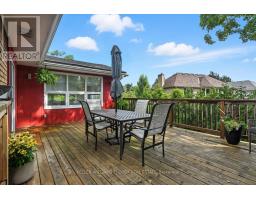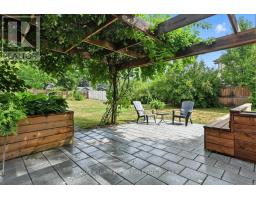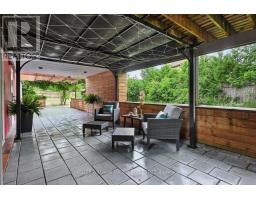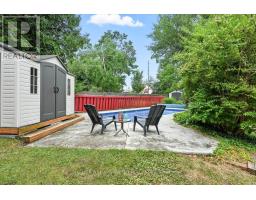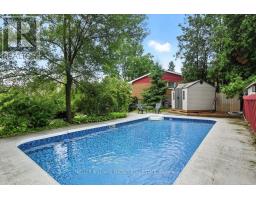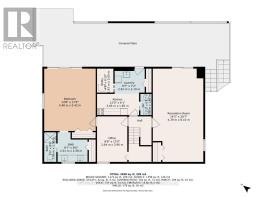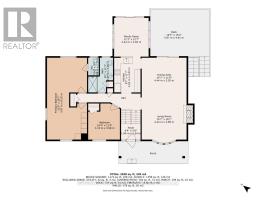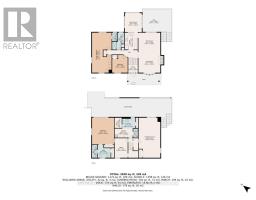76 Maple Crescent Peterborough West (North), Ontario K9J 6V5
$839,000
Welcome to this beautifully maintained home in one of Peterborough's most sought after and established neighbourhoods. Nestled on a spacious lot with mature gardens, a sparkling in ground pool, and multiple decks for entertaining, this property offers the perfect blend of elegance, comfort, and versatility. Inside, you'll find a bright and airy sunroom with a soaring cathedral ceiling and custom built in seating, a perfect place to relax year round. The open concept living and dining area features a stunning fireplace and large windows that fill the space with natural light. The main level offers two well appointed bedrooms, including a generous primary that can easily be converted back into a third main floor bedroom, depending on your needs. The fully finished walkout basement is rich with potential, featuring a large room currently listed as a bedroom but perfect as a multipurpose space ideal for a family room, office, studio, or guest suite. The lower level also includes a cozy den, a second kitchen, and a spacious bathroom with ensuite privileges, all with direct access to the backyard, making it an excellent setup for an in-law suite or multigenerational living. Outside, enjoy a beautifully landscaped yard, heated in ground pool, multiple decks, three storage sheds, and a second paved driveway with its own access. There is ample space for a garage or workshop (permits permitting), making this home as functional as it is beautiful. Located near highly recommended schools and in a quiet, prestigious community, this is a rare opportunity to live in one of Peterborough's most desirable locations. (id:61423)
Open House
This property has open houses!
2:00 pm
Ends at:4:00 pm
2:00 pm
Ends at:4:00 pm
Property Details
| MLS® Number | X12293922 |
| Property Type | Single Family |
| Community Name | 2 North |
| Amenities Near By | Schools, Hospital, Public Transit, Park |
| Features | In-law Suite |
| Parking Space Total | 8 |
| Pool Type | Inground Pool |
Building
| Bathroom Total | 4 |
| Bedrooms Above Ground | 2 |
| Bedrooms Below Ground | 2 |
| Bedrooms Total | 4 |
| Age | 51 To 99 Years |
| Appliances | Dishwasher, Dryer, Two Stoves, Washer, Refrigerator |
| Architectural Style | Bungalow |
| Basement Development | Finished |
| Basement Features | Walk Out |
| Basement Type | N/a (finished) |
| Construction Style Attachment | Detached |
| Cooling Type | Central Air Conditioning |
| Exterior Finish | Brick, Wood |
| Fireplace Present | Yes |
| Fireplace Total | 1 |
| Foundation Type | Concrete |
| Half Bath Total | 2 |
| Heating Fuel | Natural Gas |
| Heating Type | Forced Air |
| Stories Total | 1 |
| Size Interior | 1100 - 1500 Sqft |
| Type | House |
| Utility Water | Municipal Water |
Parking
| No Garage |
Land
| Acreage | No |
| Land Amenities | Schools, Hospital, Public Transit, Park |
| Sewer | Sanitary Sewer |
| Size Depth | 510 Ft ,7 In |
| Size Frontage | 30 Ft ,8 In |
| Size Irregular | 30.7 X 510.6 Ft |
| Size Total Text | 30.7 X 510.6 Ft |
Rooms
| Level | Type | Length | Width | Dimensions |
|---|---|---|---|---|
| Main Level | Kitchen | 3.53 m | 2.62 m | 3.53 m x 2.62 m |
| Main Level | Sunroom | 3.83 m | 3.42 m | 3.83 m x 3.42 m |
| Main Level | Dining Room | 3.55 m | 4.44 m | 3.55 m x 4.44 m |
| Main Level | Living Room | 4.89 m | 4.44 m | 4.89 m x 4.44 m |
| Main Level | Bathroom | 11.3 m | 8.1 m | 11.3 m x 8.1 m |
| Main Level | Bedroom | 3.58 m | 3.15 m | 3.58 m x 3.15 m |
| Main Level | Primary Bedroom | 8.1 m | 3.97 m | 8.1 m x 3.97 m |
| Main Level | Bathroom | 1.75 m | 1.06 m | 1.75 m x 1.06 m |
| Ground Level | Bathroom | 2.58 m | 2.61 m | 2.58 m x 2.61 m |
| Ground Level | Kitchen | 1.85 m | 3.66 m | 1.85 m x 3.66 m |
| Ground Level | Laundry Room | 2.19 m | 2.62 m | 2.19 m x 2.62 m |
| Ground Level | Den | 3.96 m | 2.64 m | 3.96 m x 2.64 m |
| Ground Level | Bedroom | 8.1 m | 4.39 m | 8.1 m x 4.39 m |
| Ground Level | Bedroom 2 | 5.42 m | 4.48 m | 5.42 m x 4.48 m |
https://www.realtor.ca/real-estate/28624516/76-maple-crescent-peterborough-west-north-2-north
Interested?
Contact us for more information
