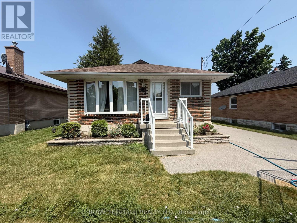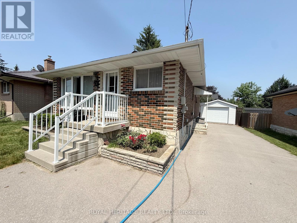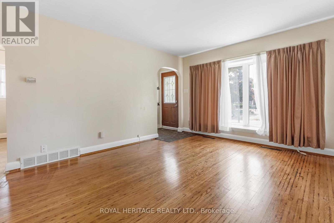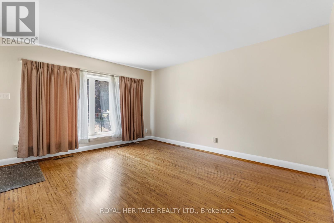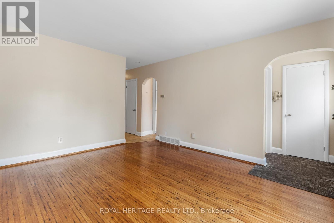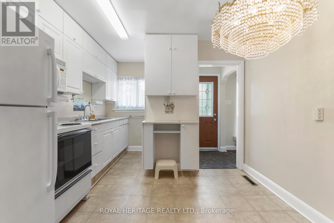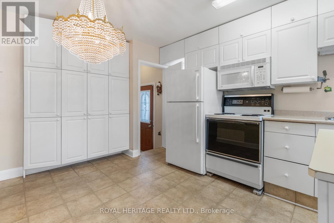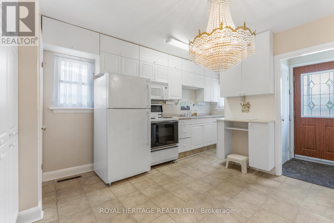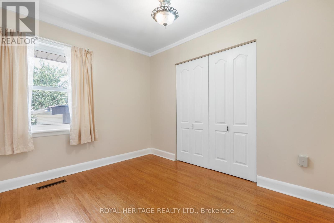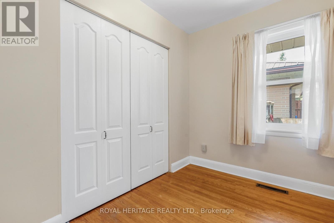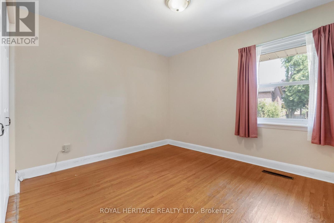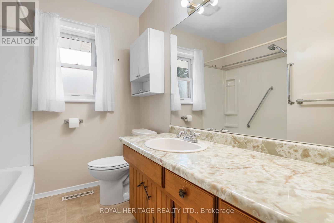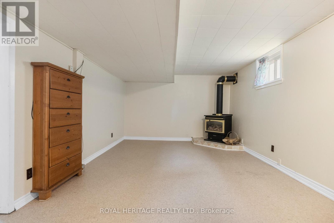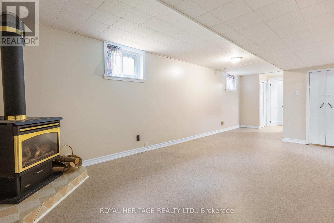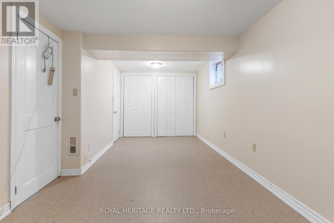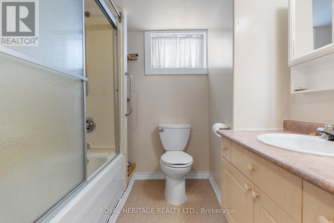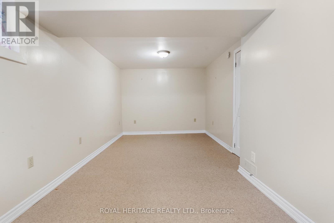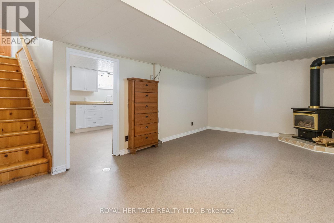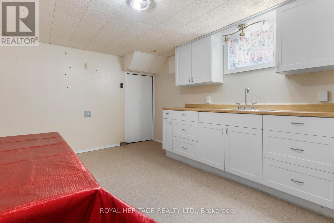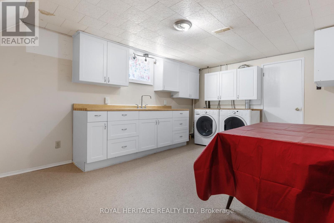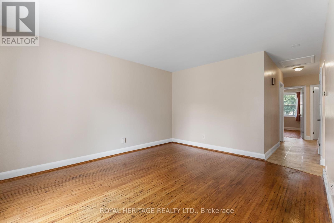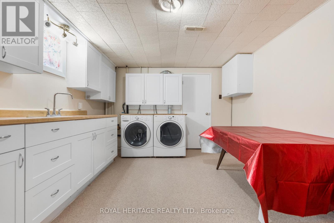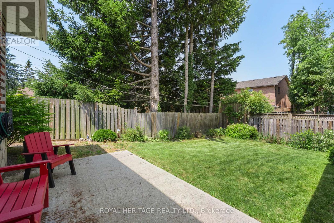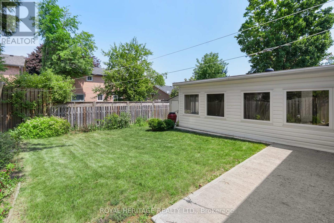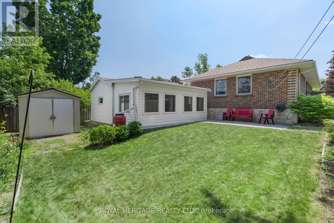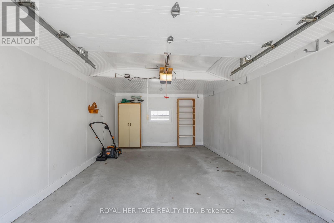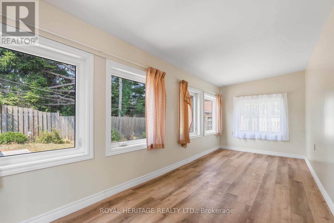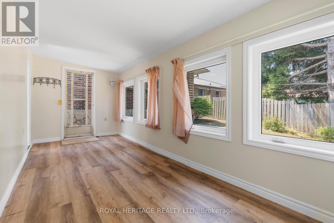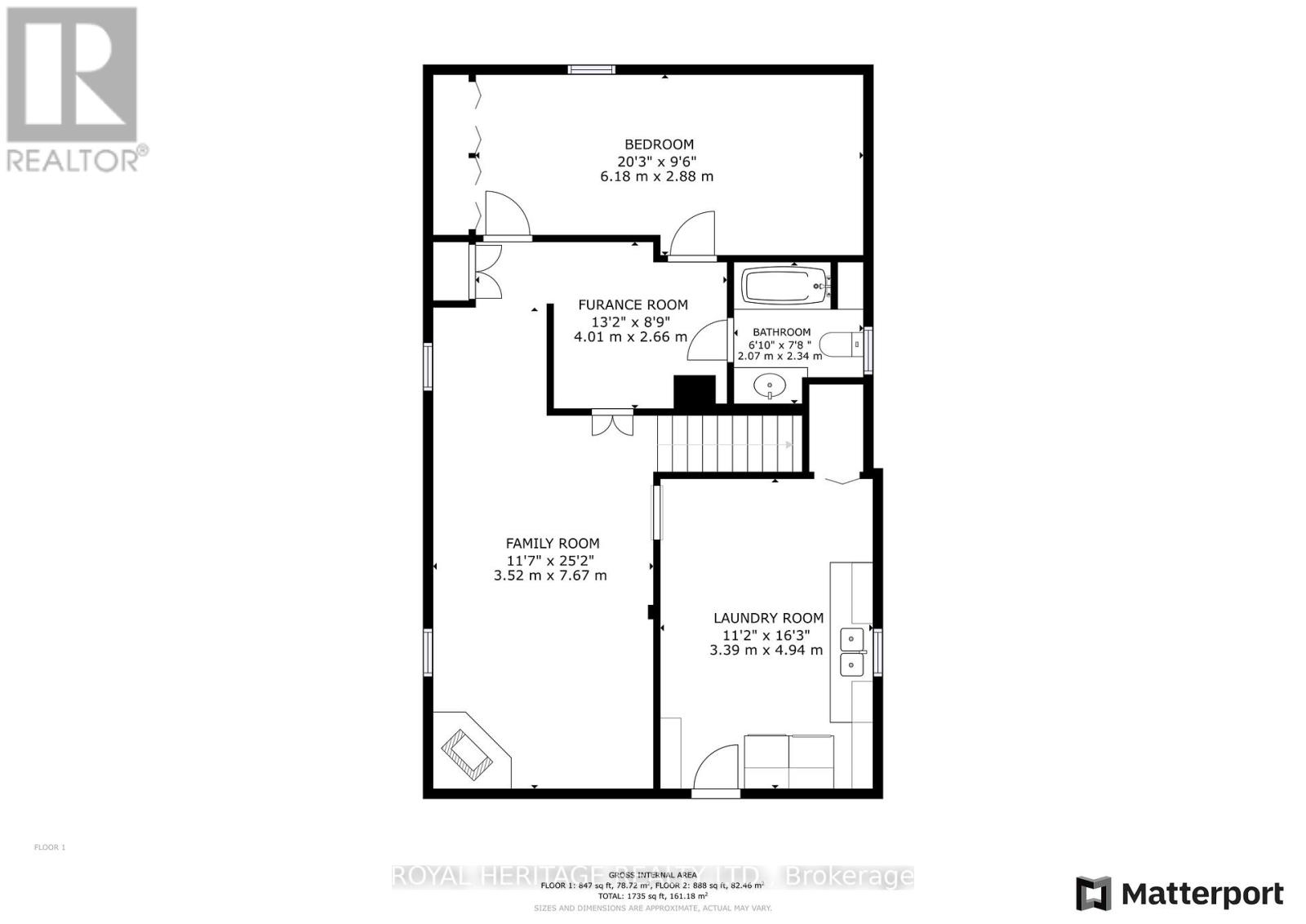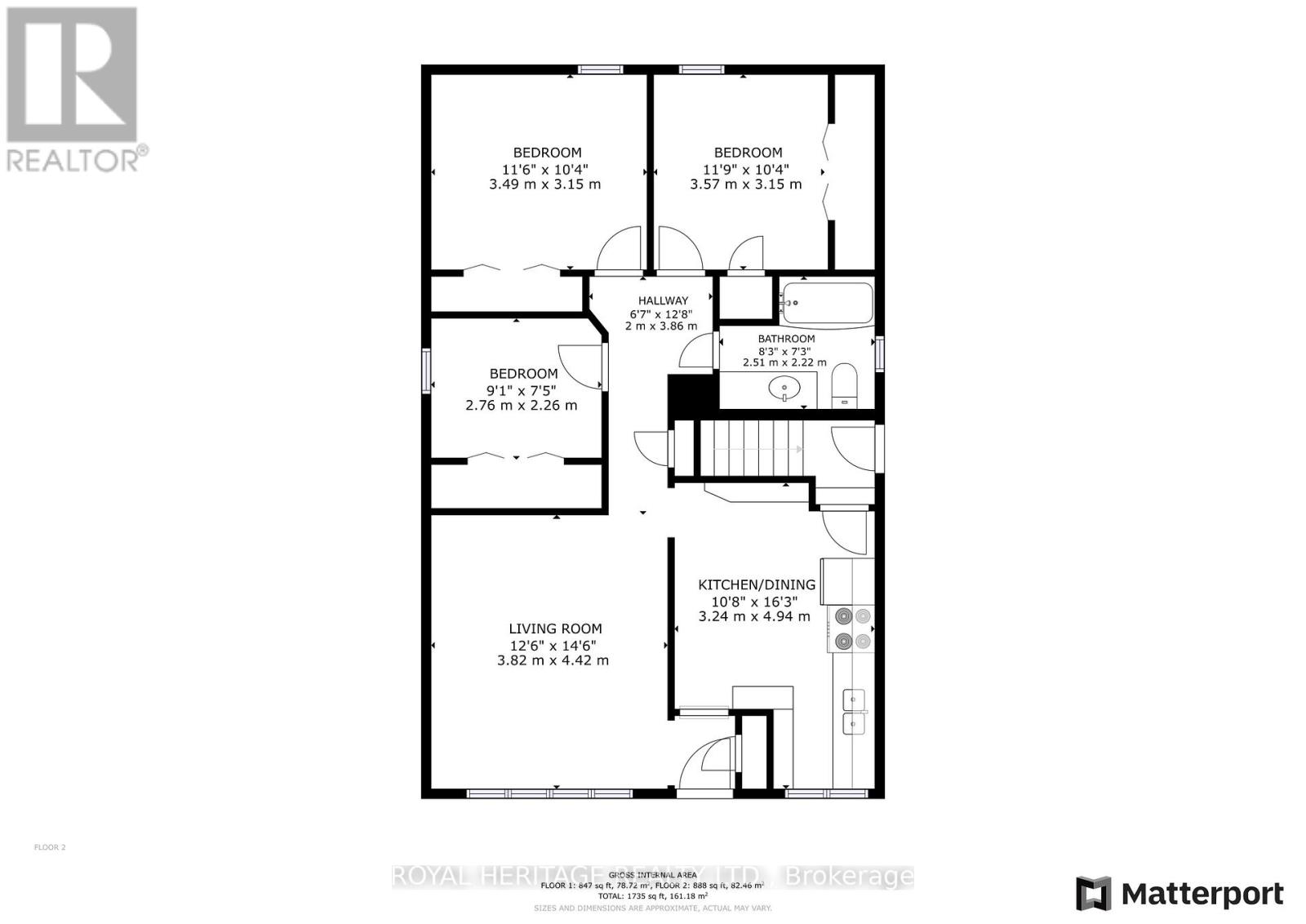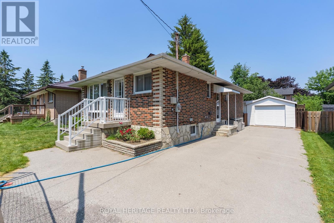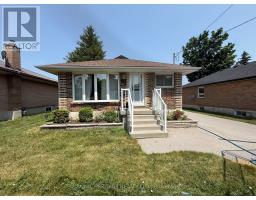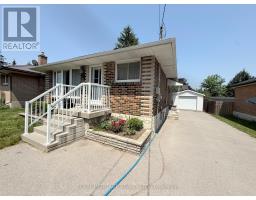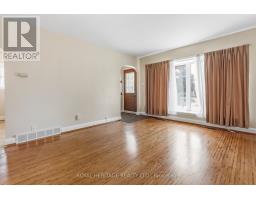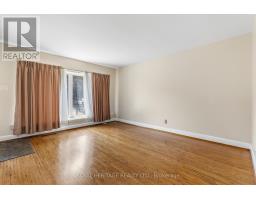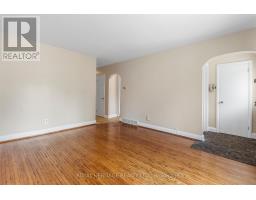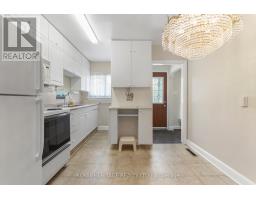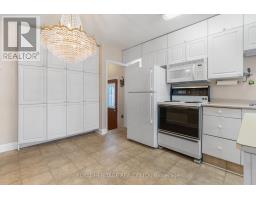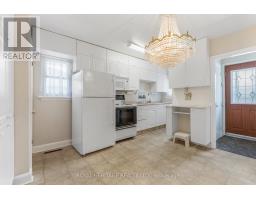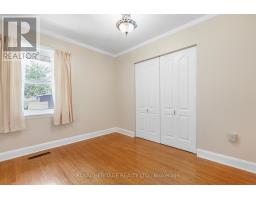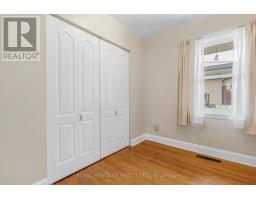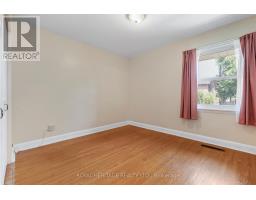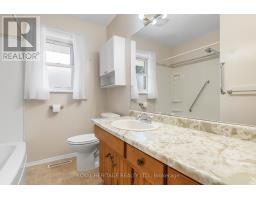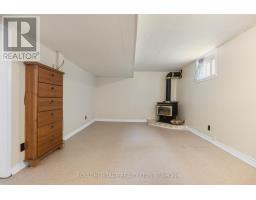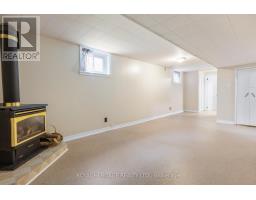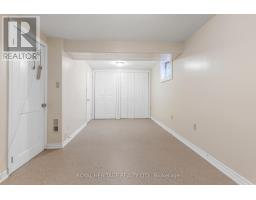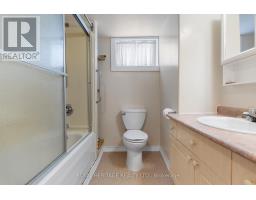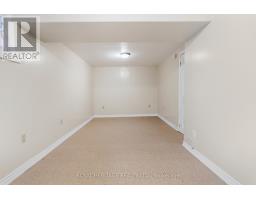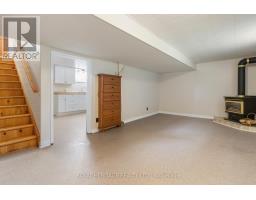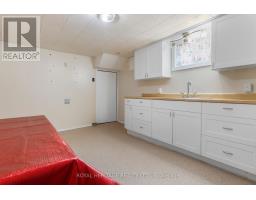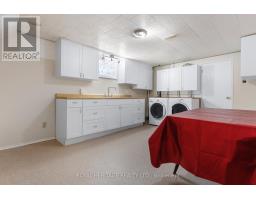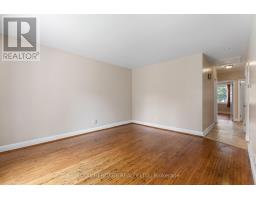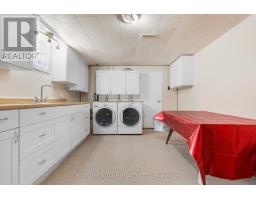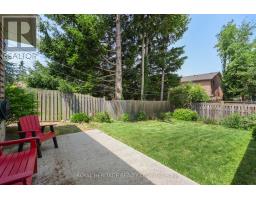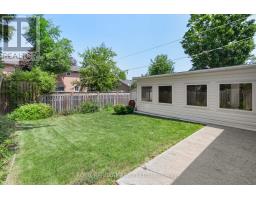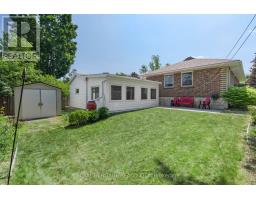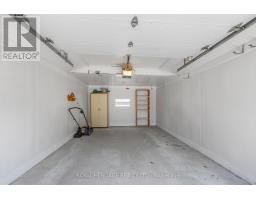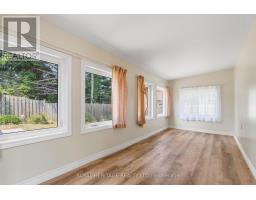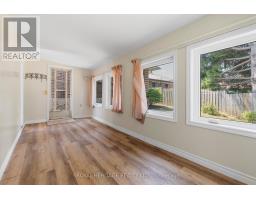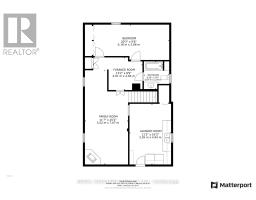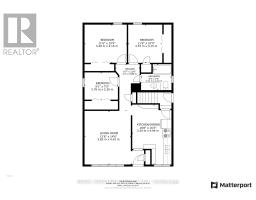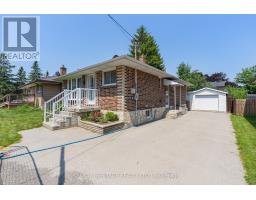Contact Us: 705-927-2774 | Email
76 Pottinger Street Kawartha Lakes (Lindsay), Ontario K9V 3Y1
4 Bedroom
2 Bathroom
700 - 1100 sqft
Bungalow
Fireplace
Central Air Conditioning
Forced Air
Landscaped
$529,900
Are you ready to downsize in retirement or searching for your dream home as a young family? Look no further! This 3+1 bedroom, 2 bathroom home in the north ward of Lindsay has everything you need. Enjoy the convenience of being close to all amenities, while also having a private fenced backyard and a three season sunroom to unwind in. With numerous upgraded features, this home is a must-see. Dont miss out! (id:61423)
Property Details
| MLS® Number | X12266612 |
| Property Type | Single Family |
| Community Name | Lindsay |
| Amenities Near By | Place Of Worship, Public Transit, Schools, Park |
| Features | Flat Site |
| Parking Space Total | 3 |
| Structure | Patio(s), Shed |
Building
| Bathroom Total | 2 |
| Bedrooms Above Ground | 3 |
| Bedrooms Below Ground | 1 |
| Bedrooms Total | 4 |
| Age | 51 To 99 Years |
| Amenities | Fireplace(s) |
| Appliances | Water Meter |
| Architectural Style | Bungalow |
| Basement Development | Finished |
| Basement Type | Full (finished) |
| Construction Style Attachment | Detached |
| Cooling Type | Central Air Conditioning |
| Exterior Finish | Brick |
| Fireplace Present | Yes |
| Fireplace Total | 1 |
| Flooring Type | Hardwood |
| Foundation Type | Block |
| Heating Fuel | Natural Gas |
| Heating Type | Forced Air |
| Stories Total | 1 |
| Size Interior | 700 - 1100 Sqft |
| Type | House |
| Utility Water | Municipal Water |
Parking
| Detached Garage | |
| Garage |
Land
| Acreage | No |
| Land Amenities | Place Of Worship, Public Transit, Schools, Park |
| Landscape Features | Landscaped |
| Sewer | Sanitary Sewer |
| Size Depth | 102 Ft |
| Size Frontage | 46 Ft ,9 In |
| Size Irregular | 46.8 X 102 Ft |
| Size Total Text | 46.8 X 102 Ft |
| Zoning Description | R2 |
Rooms
| Level | Type | Length | Width | Dimensions |
|---|---|---|---|---|
| Lower Level | Family Room | 7.5 m | 3.5 m | 7.5 m x 3.5 m |
| Lower Level | Bedroom 4 | 6.1 m | 2.6 m | 6.1 m x 2.6 m |
| Lower Level | Laundry Room | 4.8 m | 3.4 m | 4.8 m x 3.4 m |
| Lower Level | Bathroom | Measurements not available | ||
| Main Level | Living Room | 4.4 m | 3.7 m | 4.4 m x 3.7 m |
| Main Level | Kitchen | 4.6 m | 3.4 m | 4.6 m x 3.4 m |
| Main Level | Primary Bedroom | 3.4 m | 3.2 m | 3.4 m x 3.2 m |
| Main Level | Bedroom 2 | 3.1 m | 2.9 m | 3.1 m x 2.9 m |
| Main Level | Bedroom 3 | 2.6 m | 2.45 m | 2.6 m x 2.45 m |
| Main Level | Bathroom | Measurements not available | ||
| Ground Level | Sunroom | 5.7 m | 2.3 m | 5.7 m x 2.3 m |
Utilities
| Cable | Available |
| Electricity | Installed |
| Sewer | Installed |
https://www.realtor.ca/real-estate/28566745/76-pottinger-street-kawartha-lakes-lindsay-lindsay
Interested?
Contact us for more information
