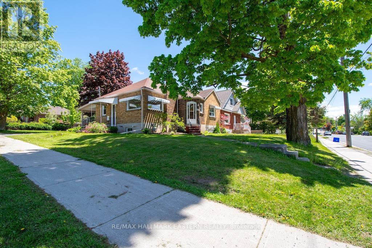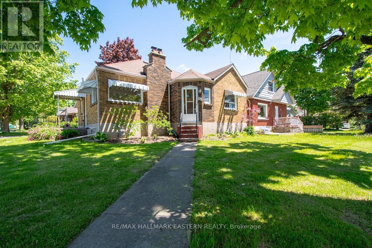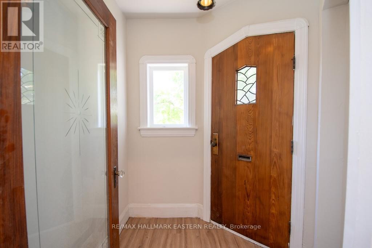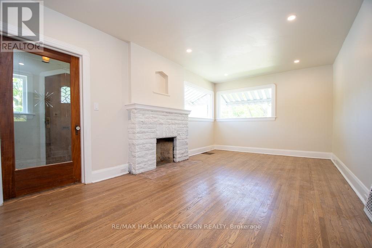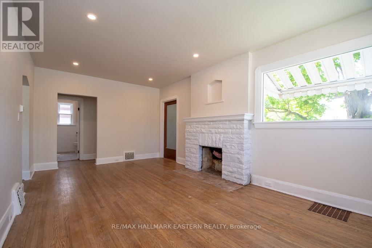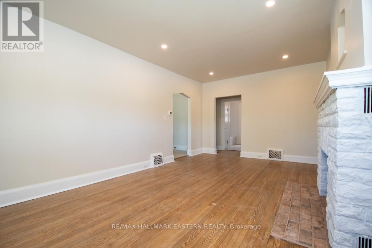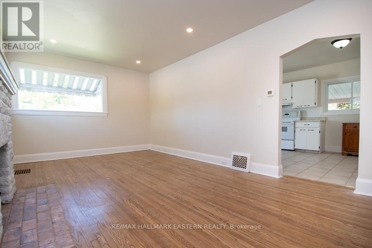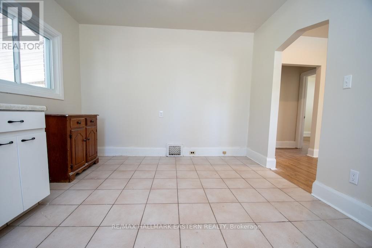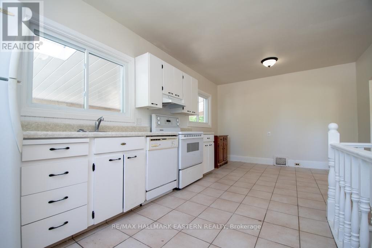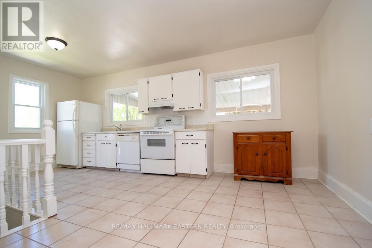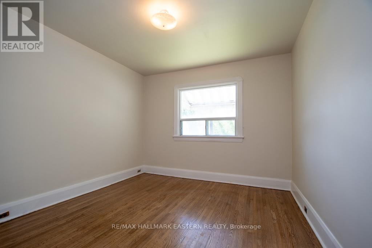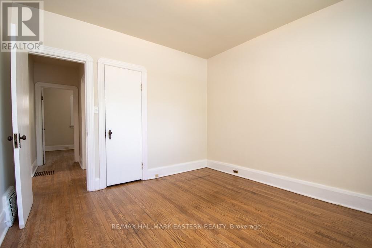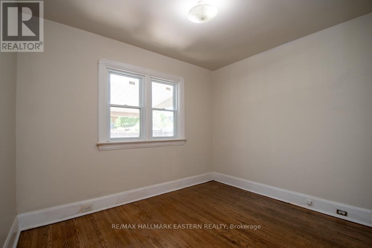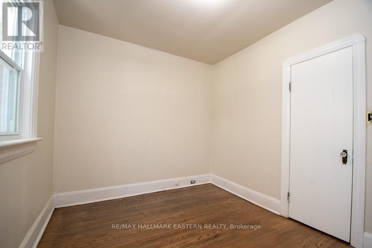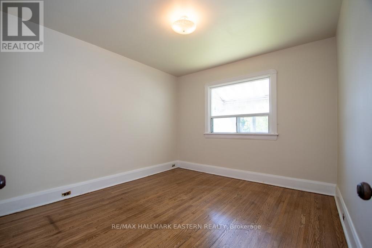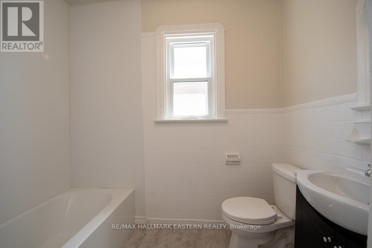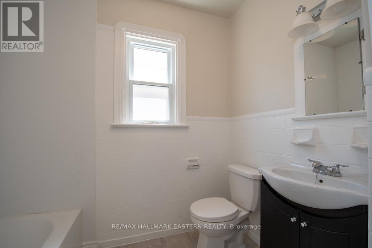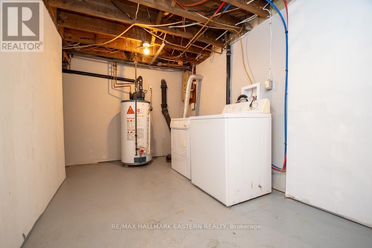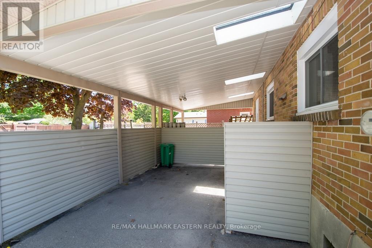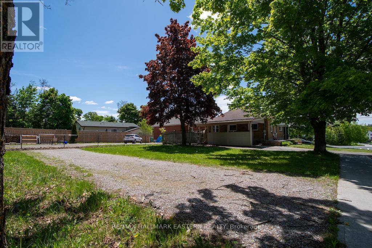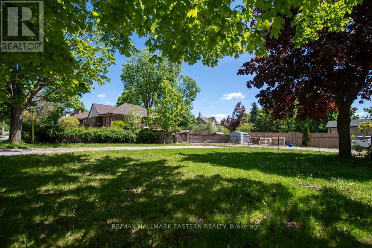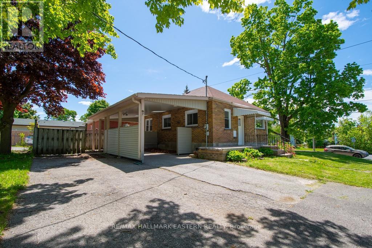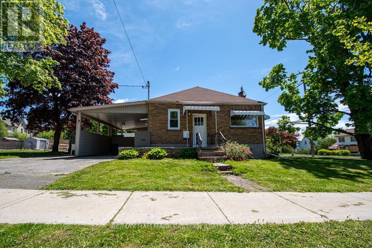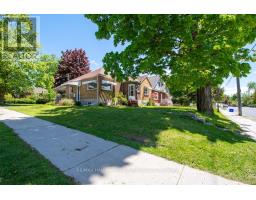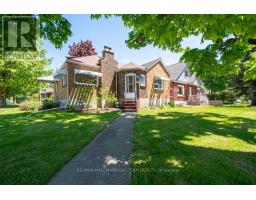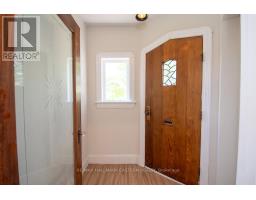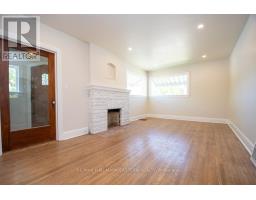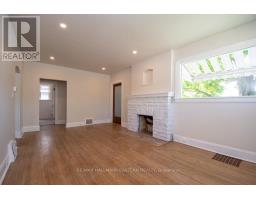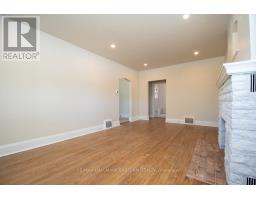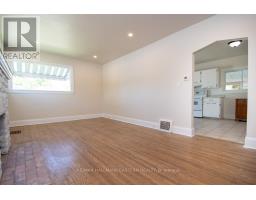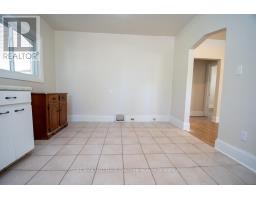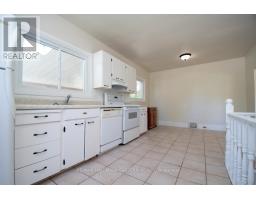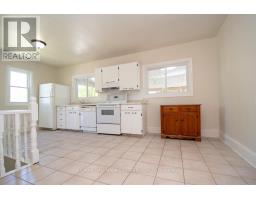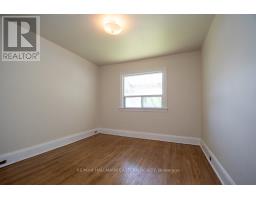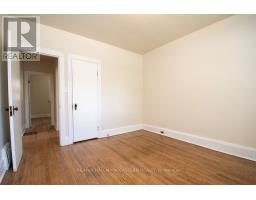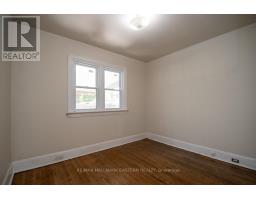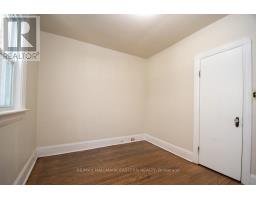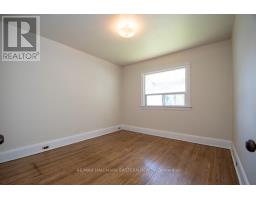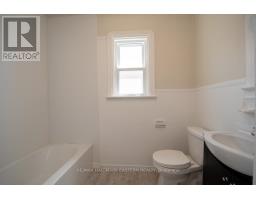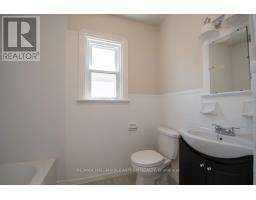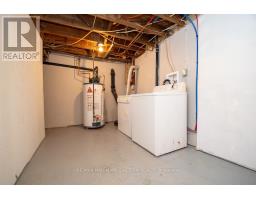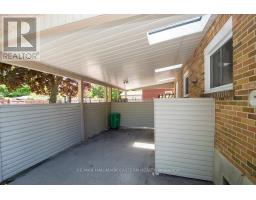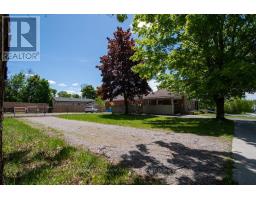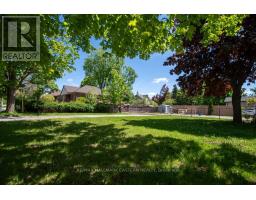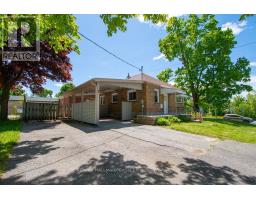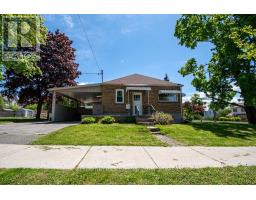2 Bedroom
2 Bathroom
700 - 1100 sqft
Bungalow
Fireplace
Central Air Conditioning
Forced Air
$499,000
Charming brick bungalow in a very convenient location in north end Peterborough. This cozy 2 bedroom, 2 bath home is perfect for retirees and first time buyers. Consisting of a front foyer, fireplace mantle in living room and corner windows for ambiance. The kitchen includes appliances and has a good size eat-in area. The side door has entrance to a full basement which has washer and dryer plus rough-in plumbing for possible extra kitchen as well as a 3 piece bath. There is also a walk-up to an outside fenced patio for privacy. The property has a deep lot which facilitates a carport with skylights, double driveway plus extra parking for a trailer or R.V. Presently vacant and ready to view at your convenience. (id:61423)
Property Details
|
MLS® Number
|
X12572980 |
|
Property Type
|
Single Family |
|
Community Name
|
Northcrest Ward 5 |
|
Amenities Near By
|
Park, Public Transit, Schools |
|
Community Features
|
School Bus |
|
Features
|
Level Lot, Level |
|
Parking Space Total
|
6 |
Building
|
Bathroom Total
|
2 |
|
Bedrooms Above Ground
|
2 |
|
Bedrooms Total
|
2 |
|
Age
|
51 To 99 Years |
|
Appliances
|
Dishwasher, Dryer, Stove, Washer, Refrigerator |
|
Architectural Style
|
Bungalow |
|
Basement Development
|
Partially Finished |
|
Basement Features
|
Walk-up |
|
Basement Type
|
Full, N/a (partially Finished), N/a |
|
Construction Style Attachment
|
Detached |
|
Cooling Type
|
Central Air Conditioning |
|
Exterior Finish
|
Brick |
|
Fireplace Present
|
Yes |
|
Fireplace Type
|
Insert |
|
Foundation Type
|
Concrete |
|
Heating Fuel
|
Natural Gas |
|
Heating Type
|
Forced Air |
|
Stories Total
|
1 |
|
Size Interior
|
700 - 1100 Sqft |
|
Type
|
House |
|
Utility Water
|
Municipal Water |
Parking
Land
|
Acreage
|
No |
|
Land Amenities
|
Park, Public Transit, Schools |
|
Sewer
|
Sanitary Sewer |
|
Size Depth
|
149 Ft |
|
Size Frontage
|
54 Ft |
|
Size Irregular
|
54 X 149 Ft |
|
Size Total Text
|
54 X 149 Ft|1/2 - 1.99 Acres |
Rooms
| Level |
Type |
Length |
Width |
Dimensions |
|
Main Level |
Living Room |
3.98 m |
5.71 m |
3.98 m x 5.71 m |
|
Main Level |
Kitchen |
3.24 m |
3.35 m |
3.24 m x 3.35 m |
|
Main Level |
Dining Room |
3.24 m |
2.36 m |
3.24 m x 2.36 m |
|
Main Level |
Bedroom |
2.61 m |
3.32 m |
2.61 m x 3.32 m |
|
Main Level |
Primary Bedroom |
3.46 m |
3.32 m |
3.46 m x 3.32 m |
|
Main Level |
Bathroom |
2.42 m |
2.24 m |
2.42 m x 2.24 m |
|
Main Level |
Foyer |
1.64 m |
1.93 m |
1.64 m x 1.93 m |
Utilities
|
Cable
|
Installed |
|
Electricity
|
Installed |
|
Sewer
|
Installed |
https://www.realtor.ca/real-estate/29132970/760-chemong-road-peterborough-northcrest-ward-5-northcrest-ward-5
