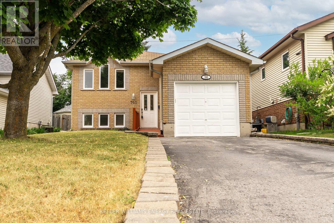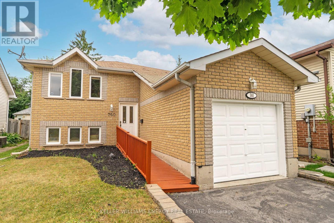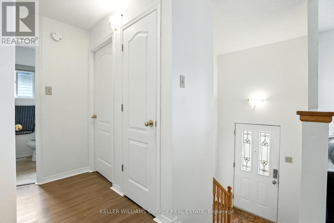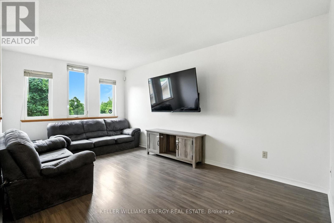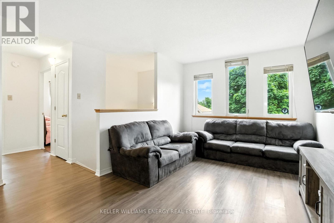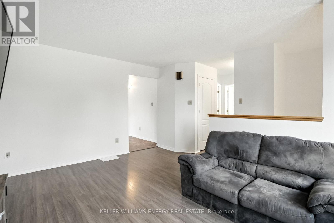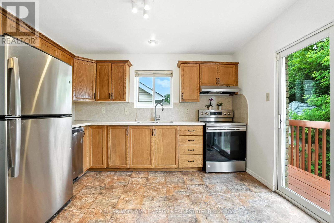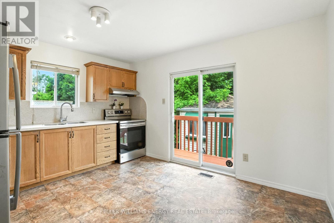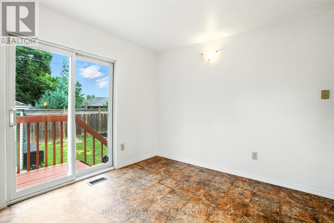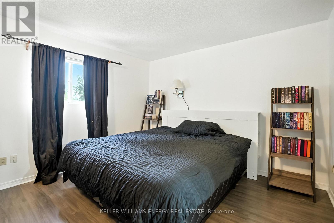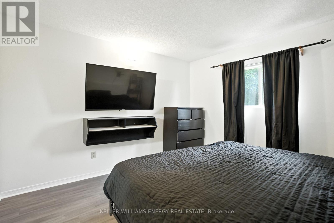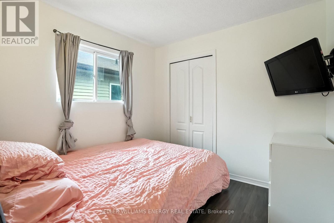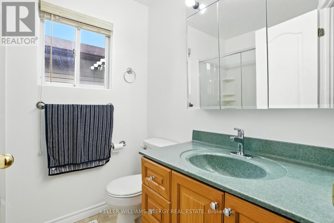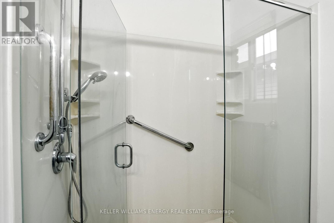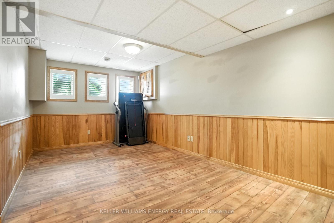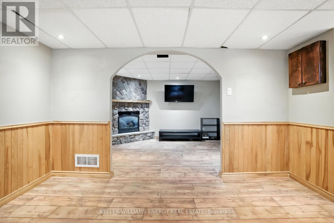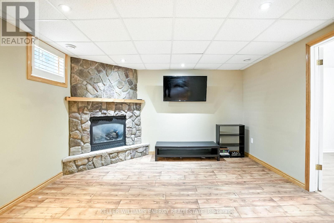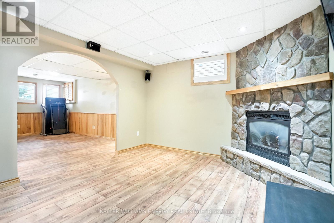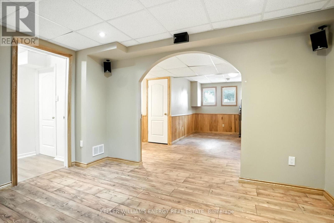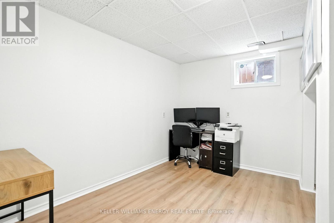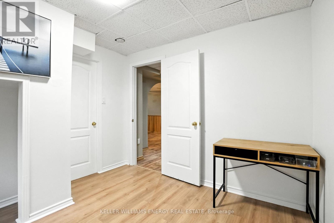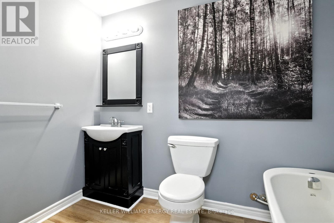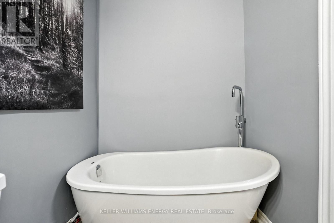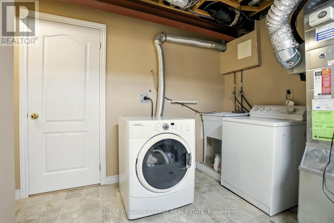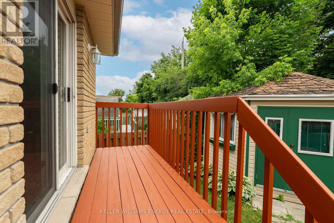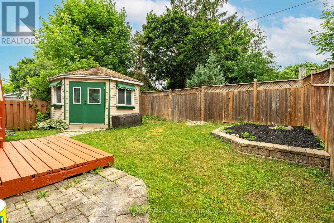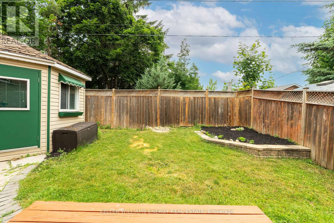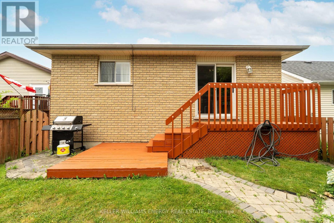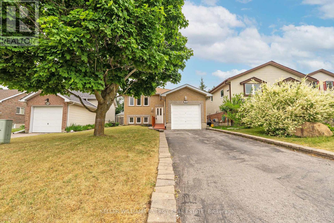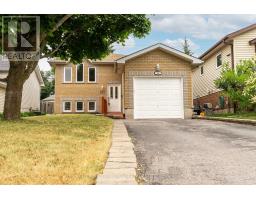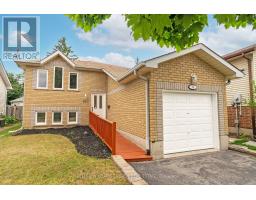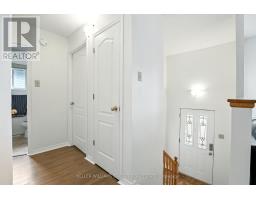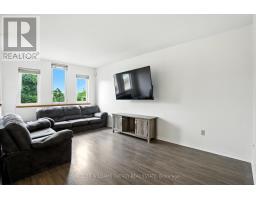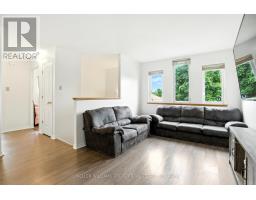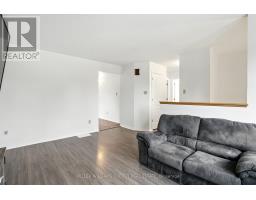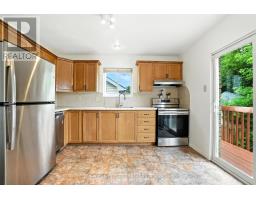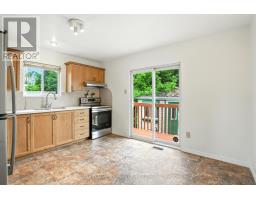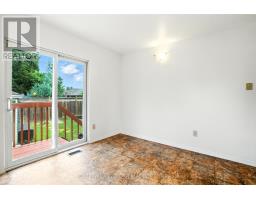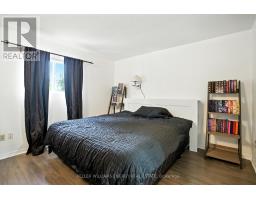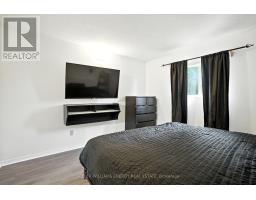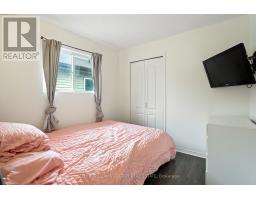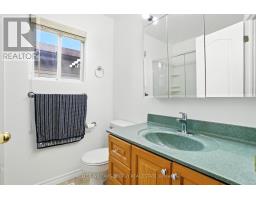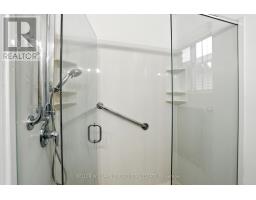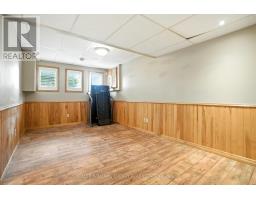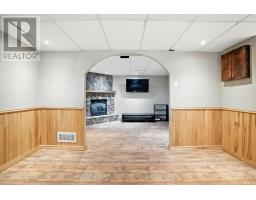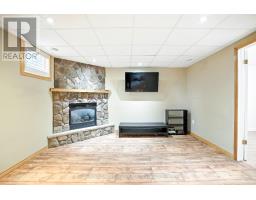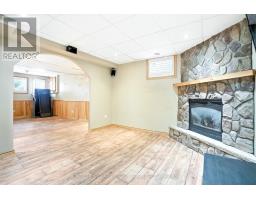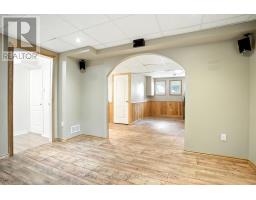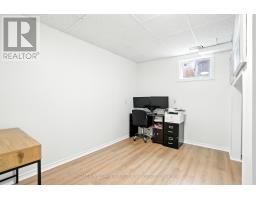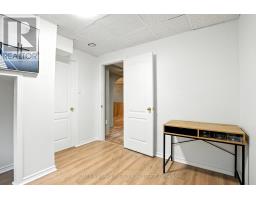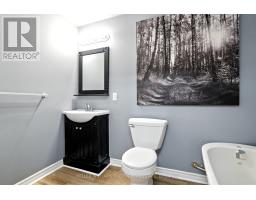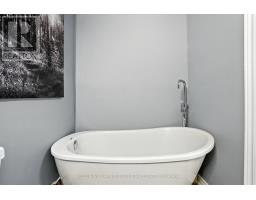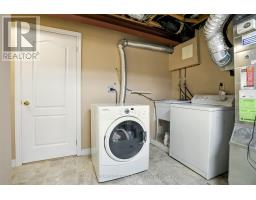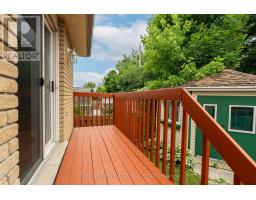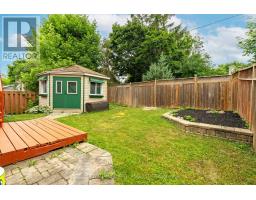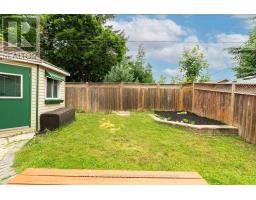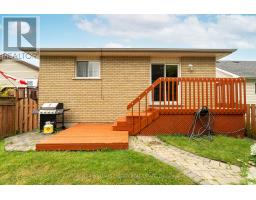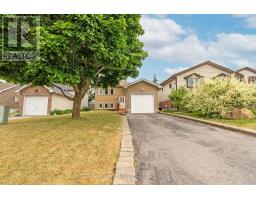3 Bedroom
2 Bathroom
700 - 1100 sqft
Raised Bungalow
Fireplace
Central Air Conditioning
Forced Air
$549,900
Well-Maintained Raised Bungalow In A Great Family-Friendly Neighbourhood! Step Into The Bright And Inviting Main Floor Featuring An Open-Concept Living And Dining Area With Large Windows Overlooking The Front Yard. The Layout Includes Two Bedrooms, Including A Spacious Primary, A Stylish 3-Piece Bathroom With A Walk-In Shower, And A Functional Kitchen Complete With Stainless Steel Appliances, Granite Countertops & Backsplash, A Generous Eat-In Area, And A Walkout To The Deck, Perfect For Entertaining Or Relaxing. Downstairs, Enjoy Updated Vinyl Flooring Throughout And A Versatile Layout Offering Two Spacious Rec Room Areas, One With A Cozy Gas Fireplace, An Additional Bedroom, A Modern 3-Piece Bathroom With A Stand-Alone Tub, And A Roomy Laundry/Utility Area. The Fully Fenced Backyard Is Ideal For Outdoor Enjoyment, Featuring A Two-Level Deck, Interlock Pathway, And A Convenient Shed With Electrical. This Home Is Move In Ready & Waiting For New Owners To Enjoy! EXTRAS: Dishwasher, Fridge & Stove (2020). HRV System. Updated Laminate Flooring & Trim Throughout Upstairs Bedrooms, Living/ Dining Area & Stairs. Updated Vinyl Flooring Throughout Basement. (id:61423)
Property Details
|
MLS® Number
|
X12255963 |
|
Property Type
|
Single Family |
|
Community Name
|
1 South |
|
Parking Space Total
|
3 |
Building
|
Bathroom Total
|
2 |
|
Bedrooms Above Ground
|
2 |
|
Bedrooms Below Ground
|
1 |
|
Bedrooms Total
|
3 |
|
Architectural Style
|
Raised Bungalow |
|
Basement Development
|
Finished |
|
Basement Type
|
N/a (finished) |
|
Construction Style Attachment
|
Detached |
|
Cooling Type
|
Central Air Conditioning |
|
Exterior Finish
|
Brick |
|
Fireplace Present
|
Yes |
|
Flooring Type
|
Laminate, Vinyl |
|
Foundation Type
|
Concrete |
|
Heating Fuel
|
Natural Gas |
|
Heating Type
|
Forced Air |
|
Stories Total
|
1 |
|
Size Interior
|
700 - 1100 Sqft |
|
Type
|
House |
|
Utility Water
|
Municipal Water |
Parking
Land
|
Acreage
|
No |
|
Sewer
|
Sanitary Sewer |
|
Size Depth
|
100 Ft |
|
Size Frontage
|
35 Ft |
|
Size Irregular
|
35 X 100 Ft |
|
Size Total Text
|
35 X 100 Ft |
Rooms
| Level |
Type |
Length |
Width |
Dimensions |
|
Basement |
Recreational, Games Room |
4.91 m |
2.96 m |
4.91 m x 2.96 m |
|
Basement |
Recreational, Games Room |
3.51 m |
3.6 m |
3.51 m x 3.6 m |
|
Basement |
Bedroom 3 |
2.41 m |
3.56 m |
2.41 m x 3.56 m |
|
Basement |
Laundry Room |
3.69 m |
2.65 m |
3.69 m x 2.65 m |
|
Main Level |
Kitchen |
3.96 m |
3.54 m |
3.96 m x 3.54 m |
|
Main Level |
Living Room |
5.1 m |
3.06 m |
5.1 m x 3.06 m |
|
Main Level |
Dining Room |
5.1 m |
3.06 m |
5.1 m x 3.06 m |
|
Main Level |
Primary Bedroom |
3.57 m |
3.72 m |
3.57 m x 3.72 m |
|
Main Level |
Bedroom 2 |
2.45 m |
2.72 m |
2.45 m x 2.72 m |
Utilities
|
Cable
|
Available |
|
Electricity
|
Installed |
|
Sewer
|
Installed |
https://www.realtor.ca/real-estate/28544187/760-hemlock-street-peterborough-north-south-1-south
