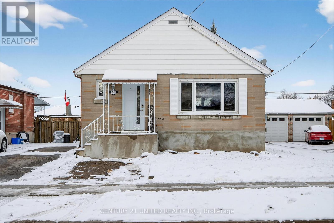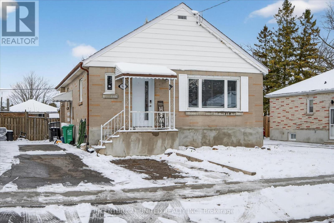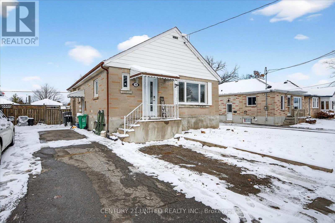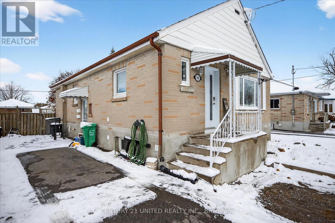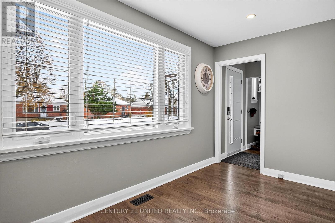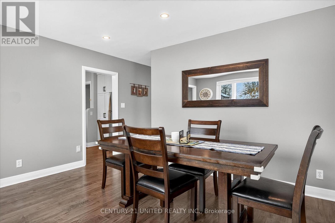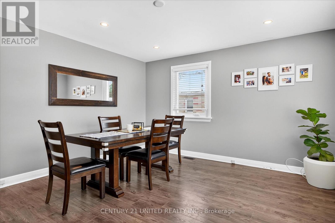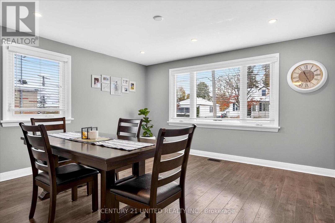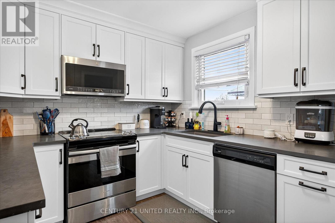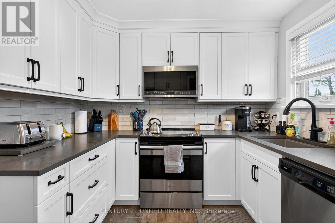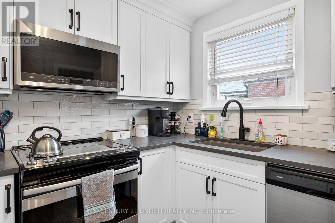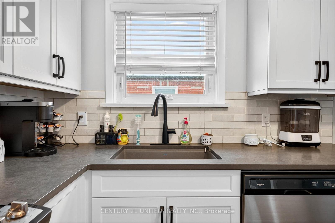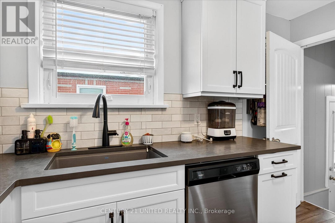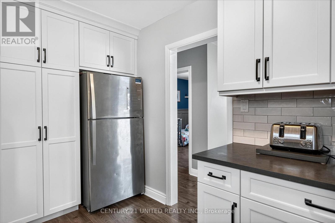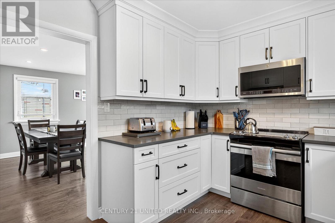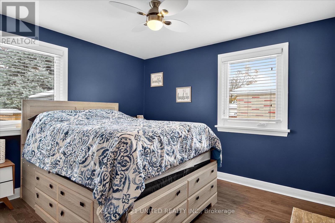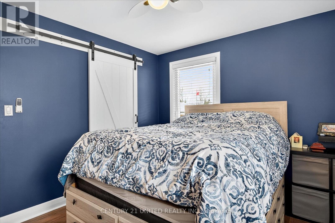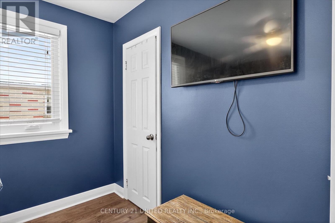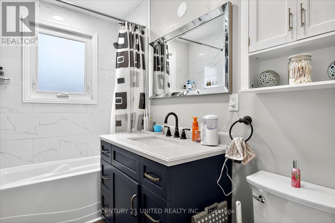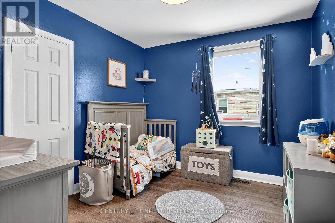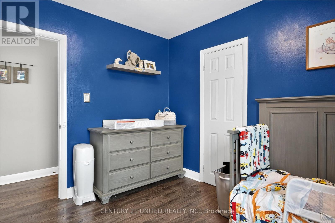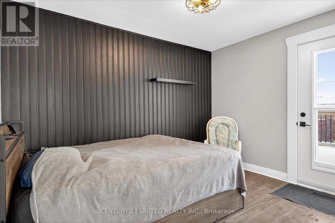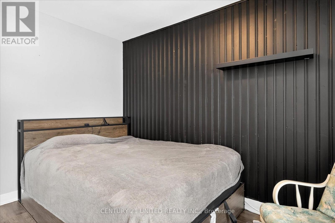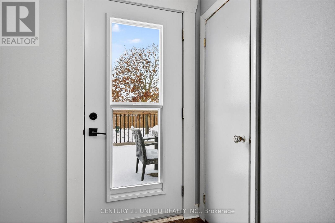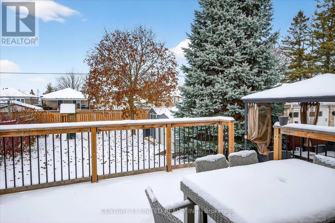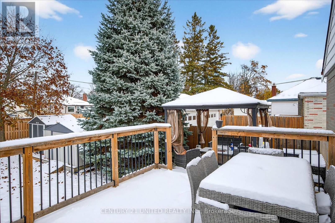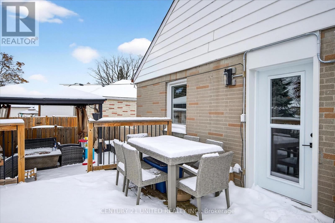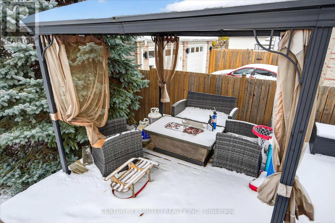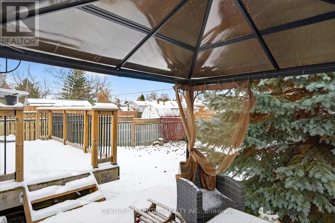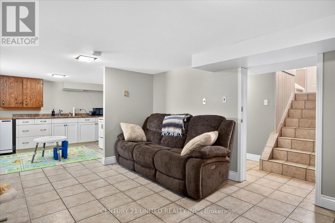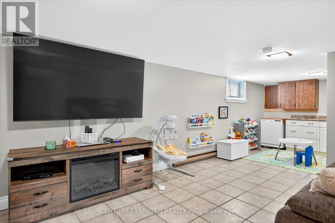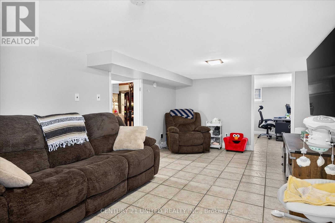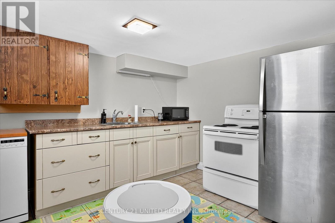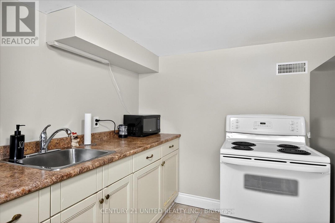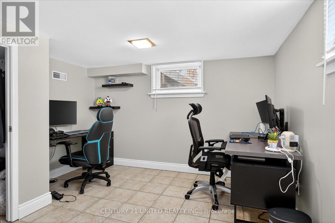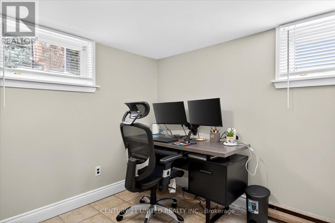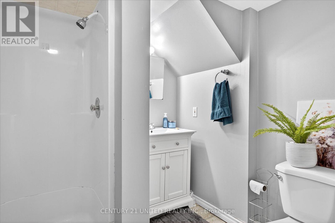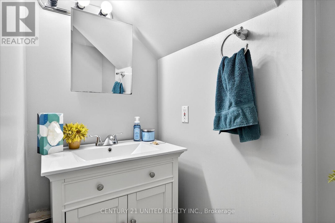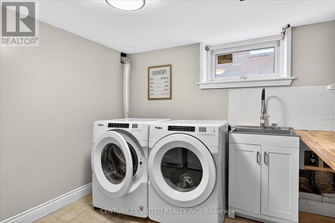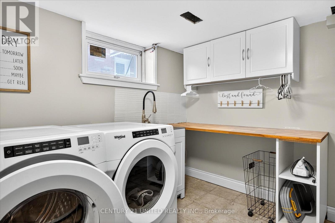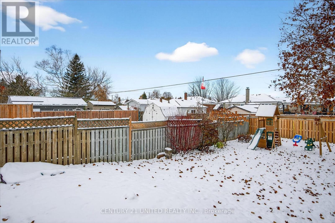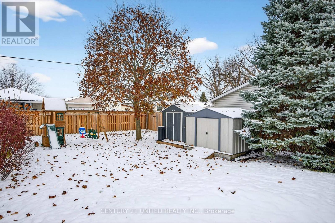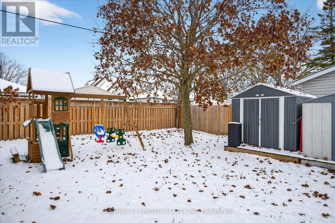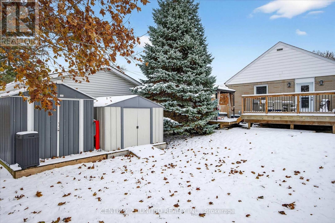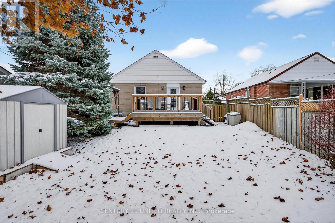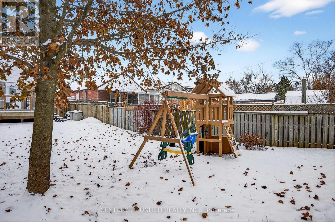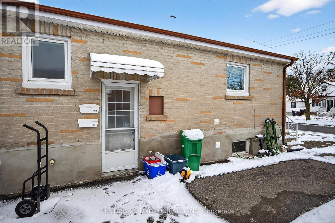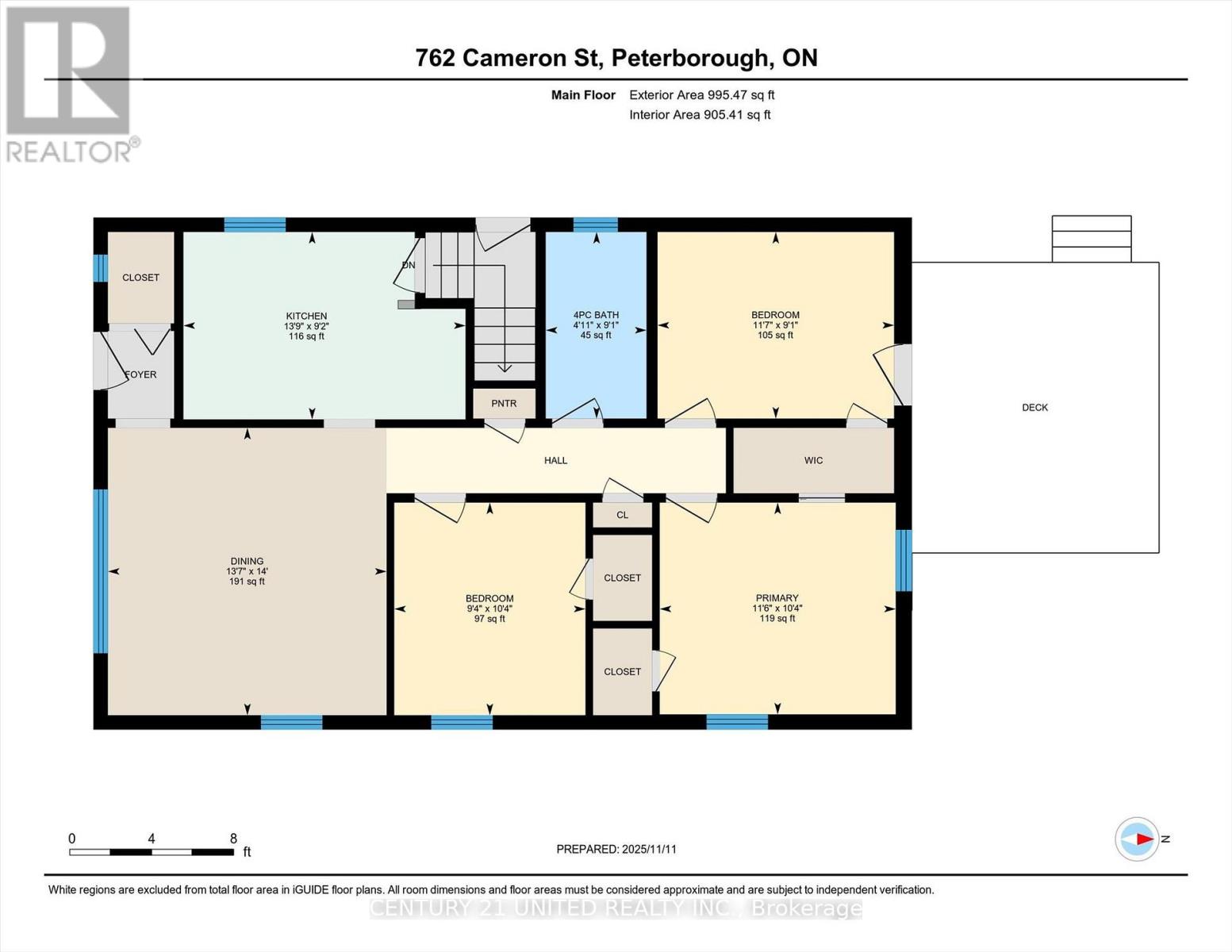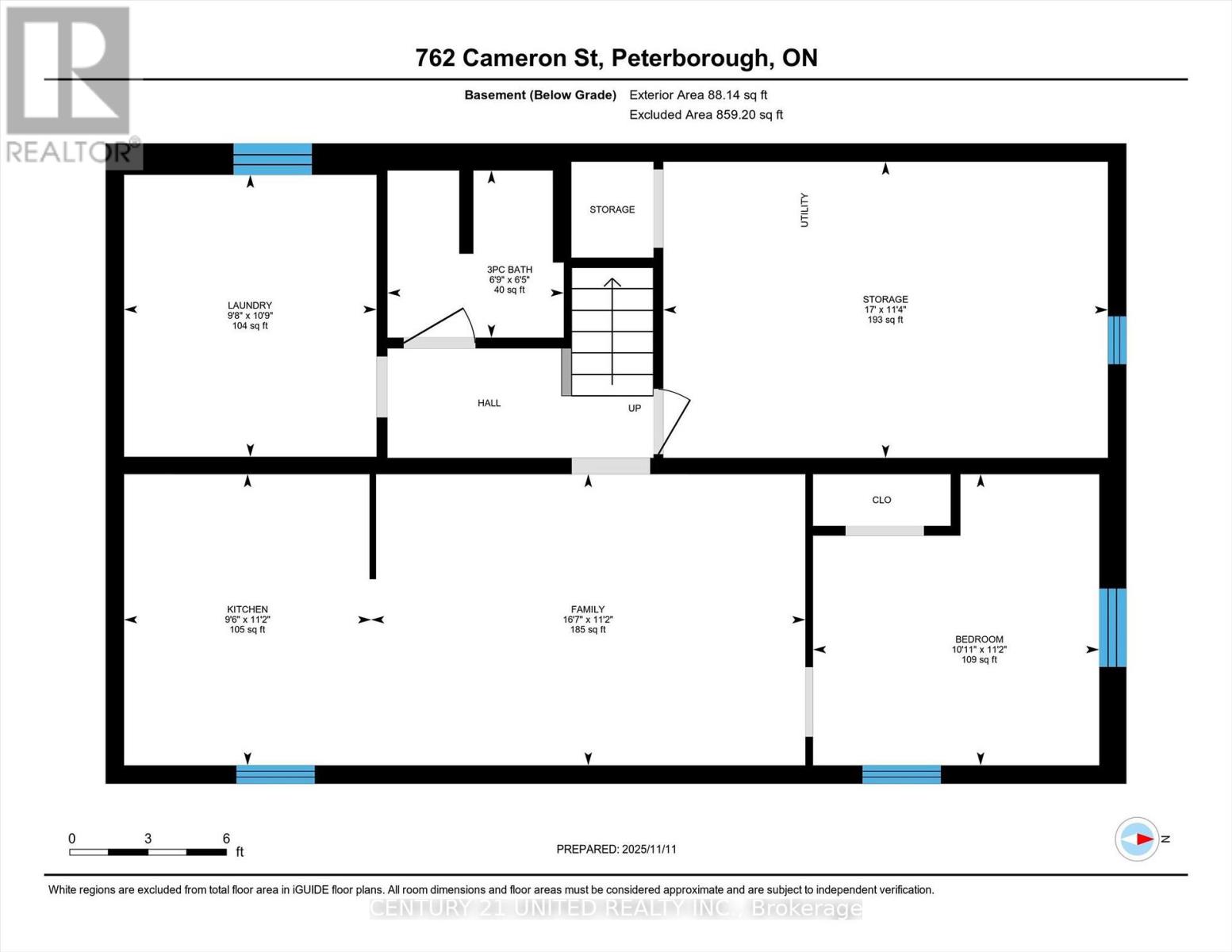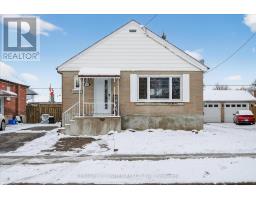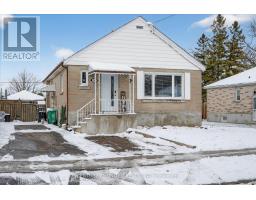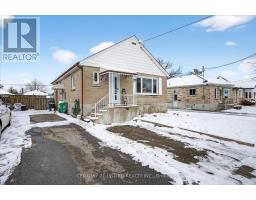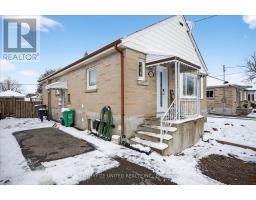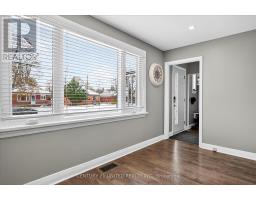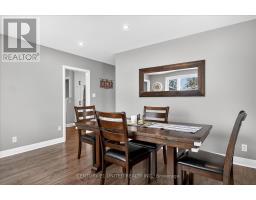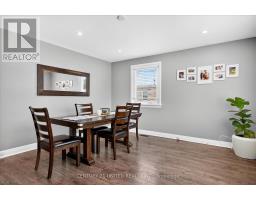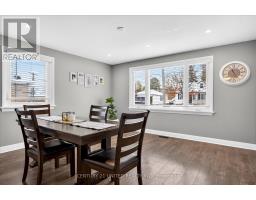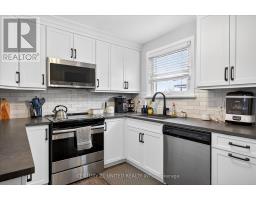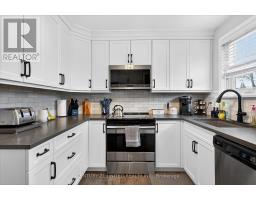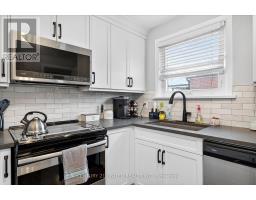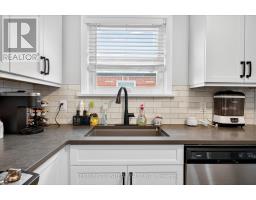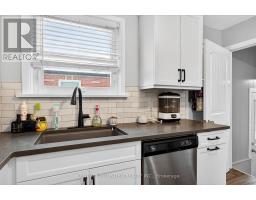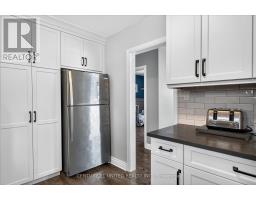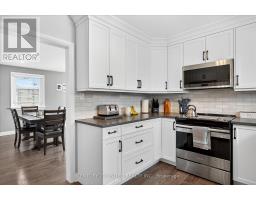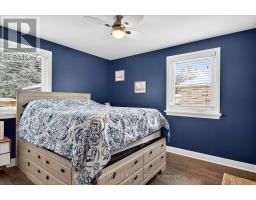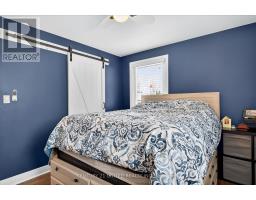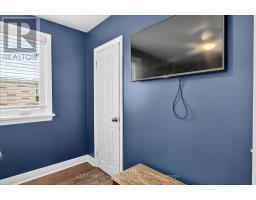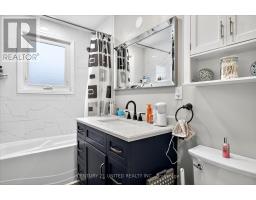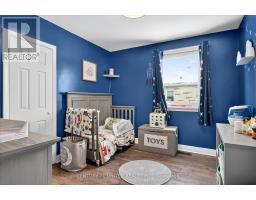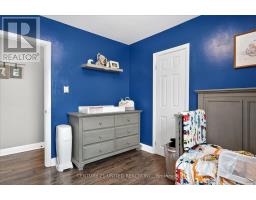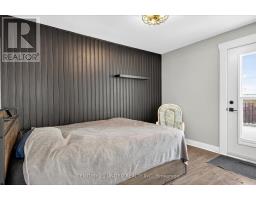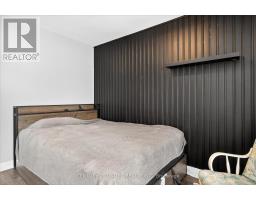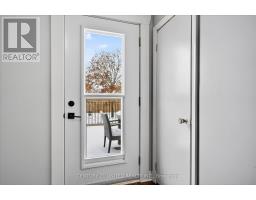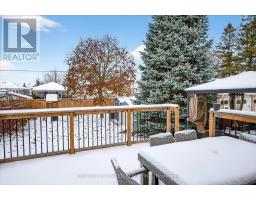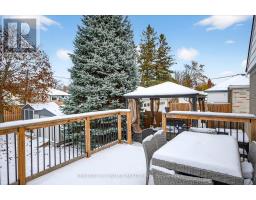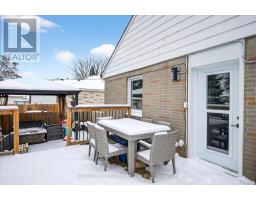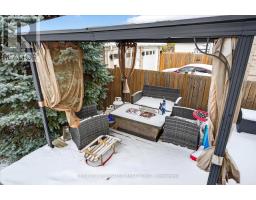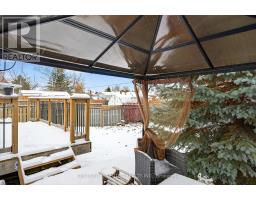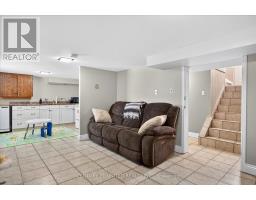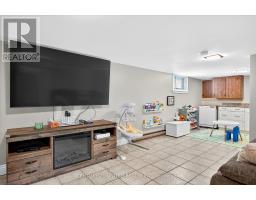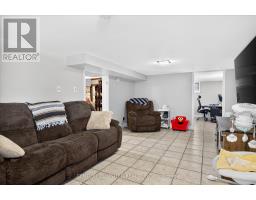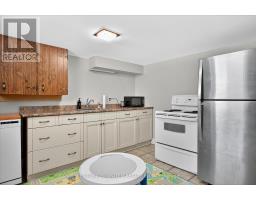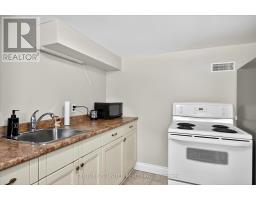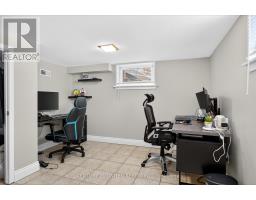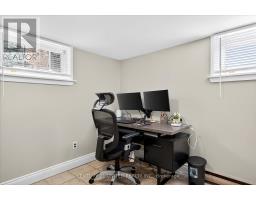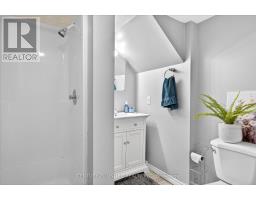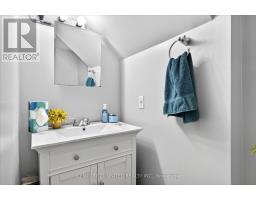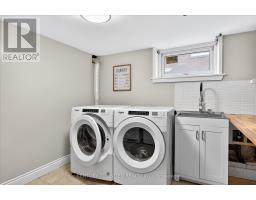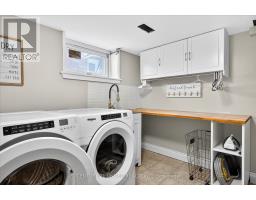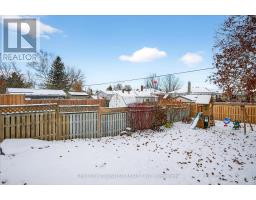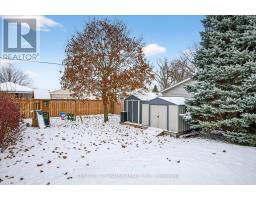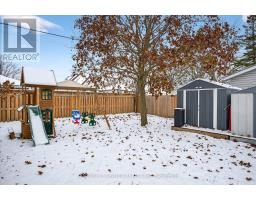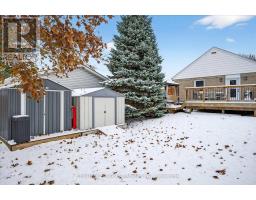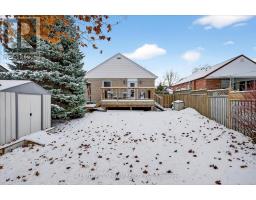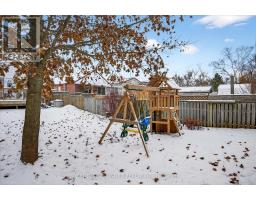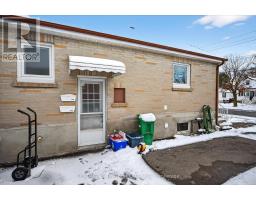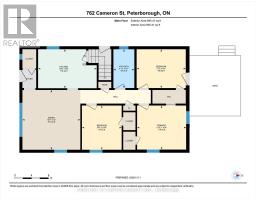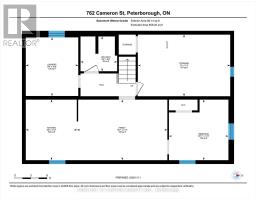4 Bedroom
2 Bathroom
700 - 1100 sqft
Bungalow
Central Air Conditioning
Forced Air
$535,000
All-brick bungalow in Peterborough's desirable south end, minutes to Hwy 115, Costco, shopping mall, schools, and beautiful Otonabee River trails. Fully fenced yard with a large deck shaded by mature maples and spruce - perfect for family time or entertaining. This 4 bedroom,2 full bathroom home features a fully finished basement with second kitchen, separate side entrance, modern main level bathroom, pot-lights throughout, separate laundry room, a 2021renovated kitchen, updated windows (2019) and new A/C (2019). Come take a look and make this home yours! (id:61423)
Property Details
|
MLS® Number
|
X12536180 |
|
Property Type
|
Single Family |
|
Community Name
|
Otonabee Ward 1 |
|
Amenities Near By
|
Public Transit |
|
Community Features
|
School Bus |
|
Equipment Type
|
Water Heater |
|
Parking Space Total
|
2 |
|
Rental Equipment Type
|
Water Heater |
Building
|
Bathroom Total
|
2 |
|
Bedrooms Above Ground
|
3 |
|
Bedrooms Below Ground
|
1 |
|
Bedrooms Total
|
4 |
|
Appliances
|
Dishwasher, Dryer, Stove, Washer, Refrigerator |
|
Architectural Style
|
Bungalow |
|
Basement Development
|
Finished |
|
Basement Type
|
Full (finished) |
|
Construction Style Attachment
|
Detached |
|
Cooling Type
|
Central Air Conditioning |
|
Exterior Finish
|
Brick, Vinyl Siding |
|
Foundation Type
|
Poured Concrete |
|
Heating Fuel
|
Natural Gas |
|
Heating Type
|
Forced Air |
|
Stories Total
|
1 |
|
Size Interior
|
700 - 1100 Sqft |
|
Type
|
House |
|
Utility Water
|
Municipal Water |
Parking
Land
|
Acreage
|
No |
|
Fence Type
|
Fenced Yard |
|
Land Amenities
|
Public Transit |
|
Sewer
|
Sanitary Sewer |
|
Size Depth
|
129 Ft |
|
Size Frontage
|
40 Ft |
|
Size Irregular
|
40 X 129 Ft |
|
Size Total Text
|
40 X 129 Ft |
Rooms
| Level |
Type |
Length |
Width |
Dimensions |
|
Basement |
Laundry Room |
3.29 m |
2.95 m |
3.29 m x 2.95 m |
|
Basement |
Other |
3.45 m |
5.19 m |
3.45 m x 5.19 m |
|
Basement |
Bathroom |
1.95 m |
2.06 m |
1.95 m x 2.06 m |
|
Basement |
Bedroom |
3.4 m |
3.34 m |
3.4 m x 3.34 m |
|
Basement |
Family Room |
3.4 m |
5.07 m |
3.4 m x 5.07 m |
|
Basement |
Kitchen |
3.4 m |
2.88 m |
3.4 m x 2.88 m |
|
Main Level |
Bathroom |
2.78 m |
1.5 m |
2.78 m x 1.5 m |
|
Main Level |
Bedroom |
2.78 m |
3.52 m |
2.78 m x 3.52 m |
|
Main Level |
Bedroom |
3.16 m |
2.85 m |
3.16 m x 2.85 m |
|
Main Level |
Dining Room |
4.27 m |
4.15 m |
4.27 m x 4.15 m |
|
Main Level |
Kitchen |
2.79 m |
4.2 m |
2.79 m x 4.2 m |
|
Main Level |
Primary Bedroom |
3.15 m |
3.51 m |
3.15 m x 3.51 m |
Utilities
|
Cable
|
Available |
|
Electricity
|
Installed |
|
Sewer
|
Installed |
https://www.realtor.ca/real-estate/29094114/762-cameron-street-peterborough-otonabee-ward-1-otonabee-ward-1
