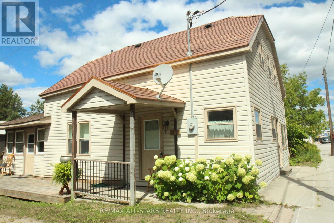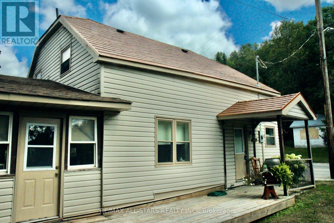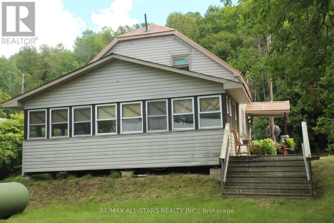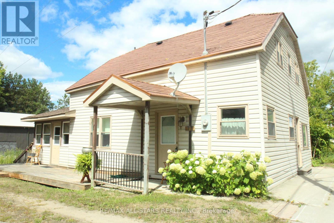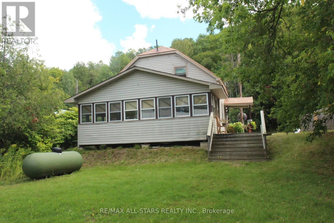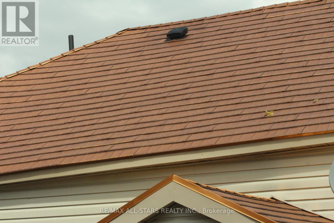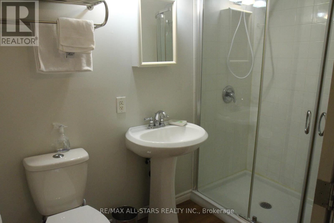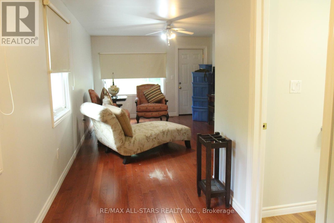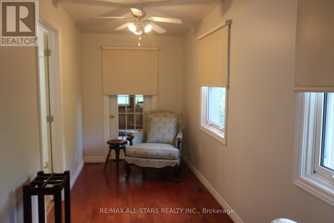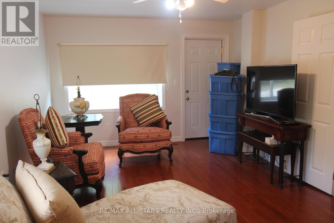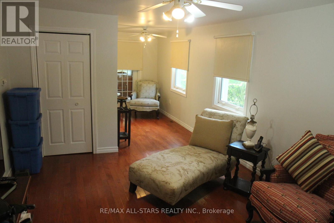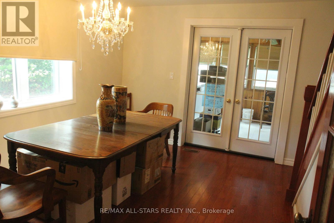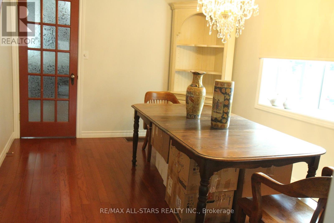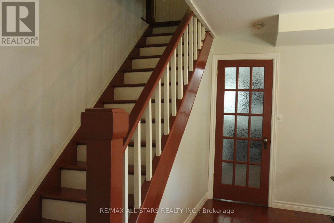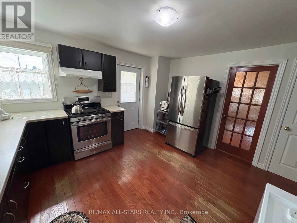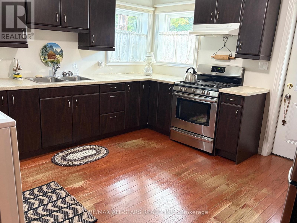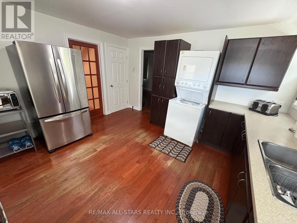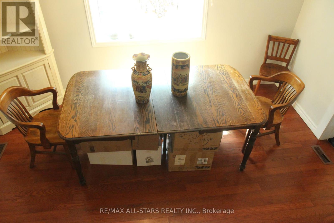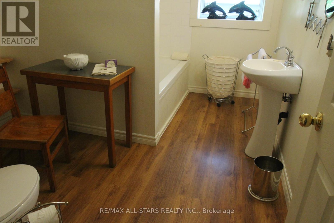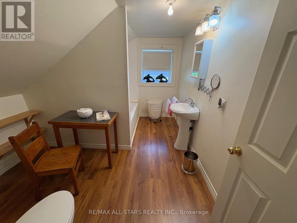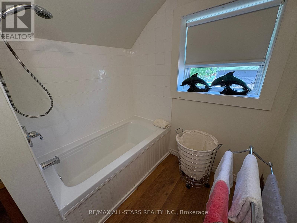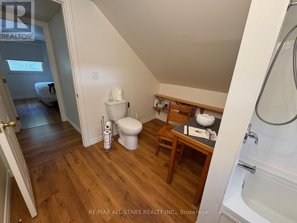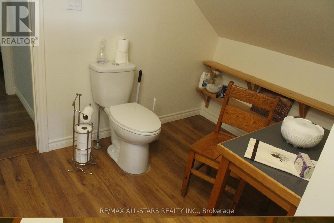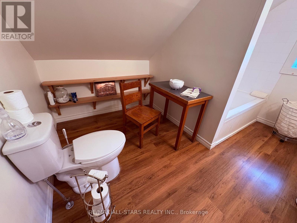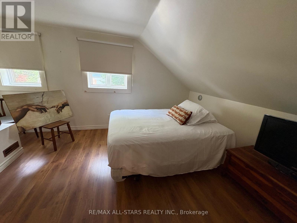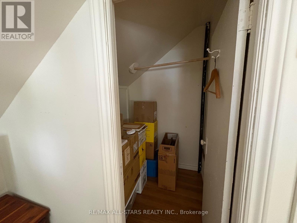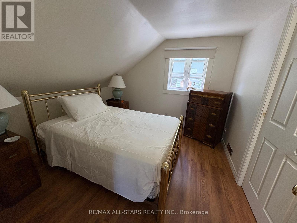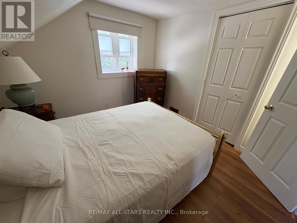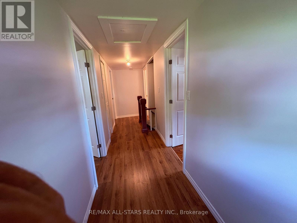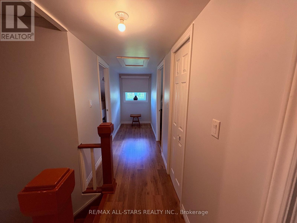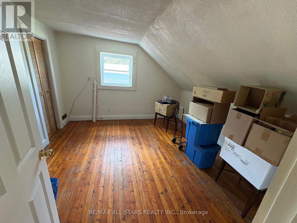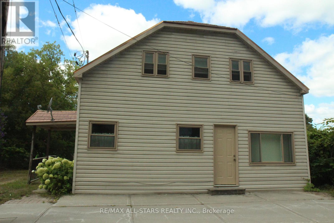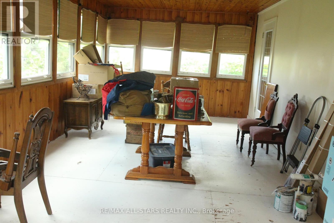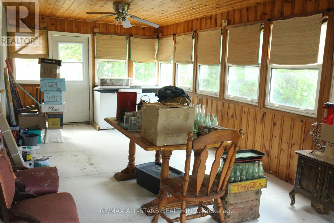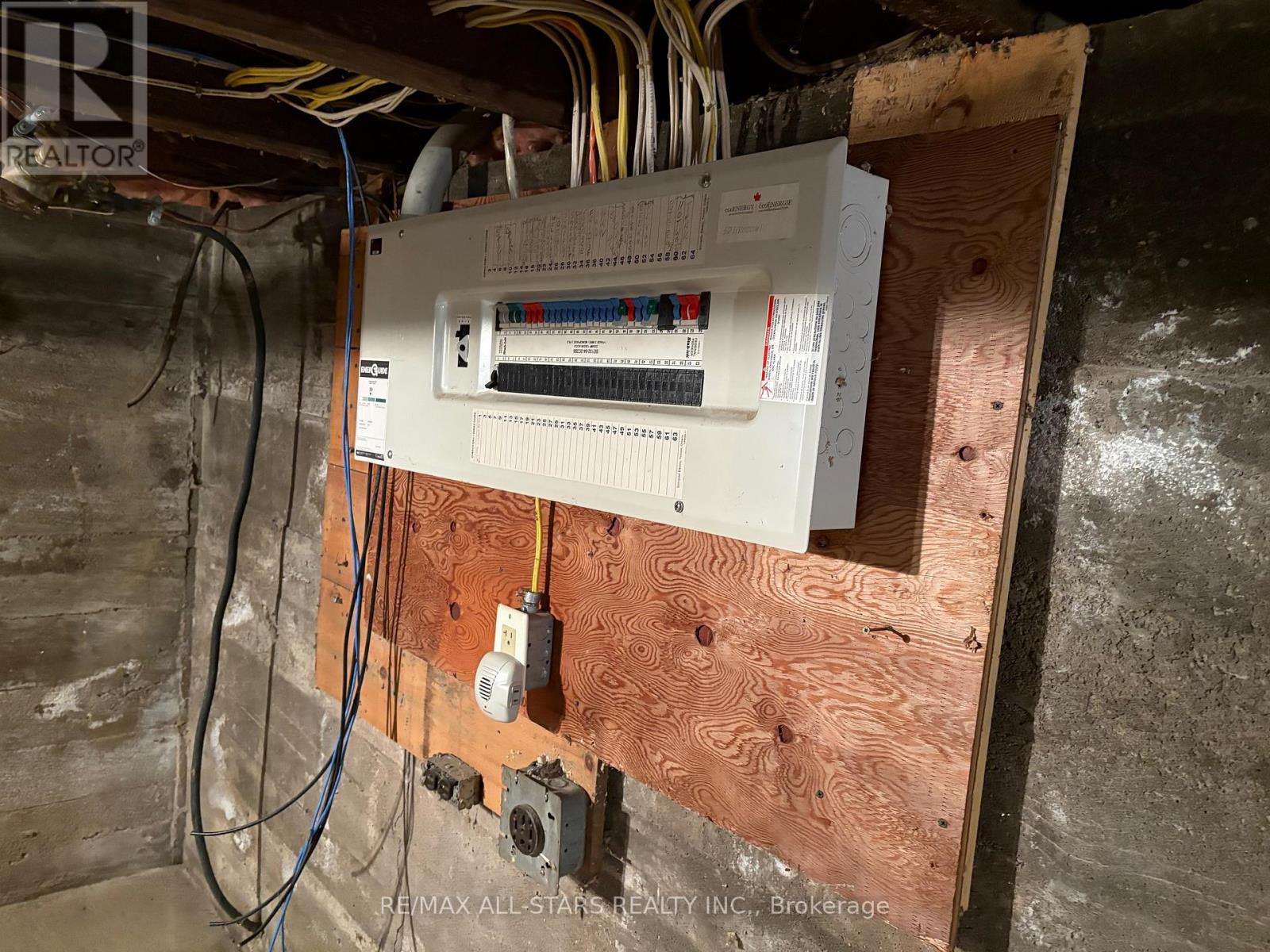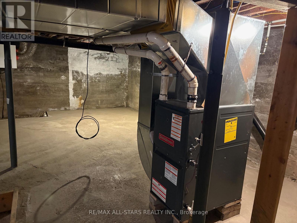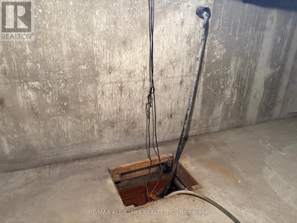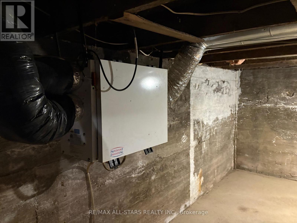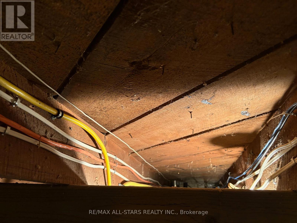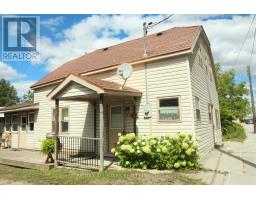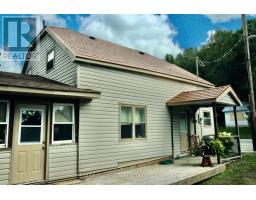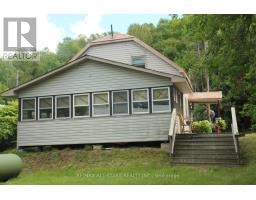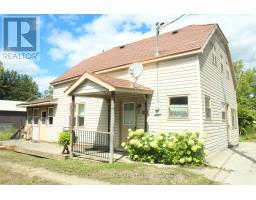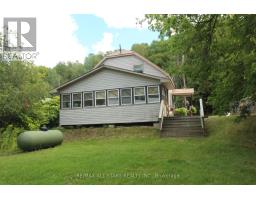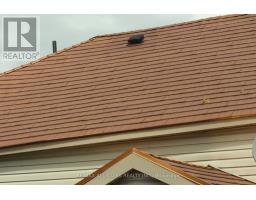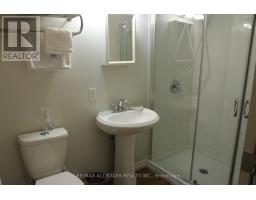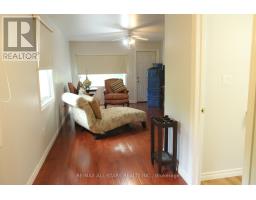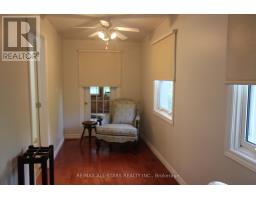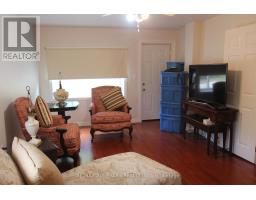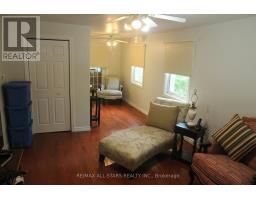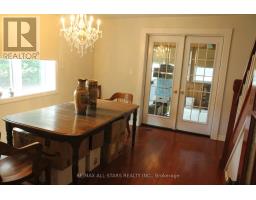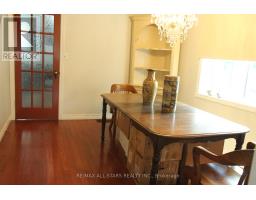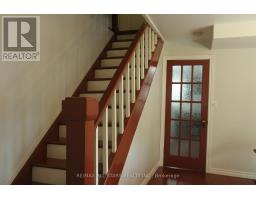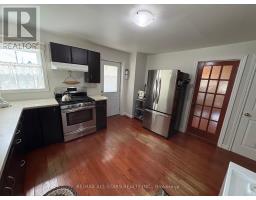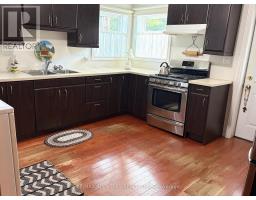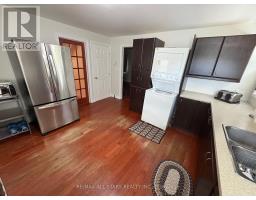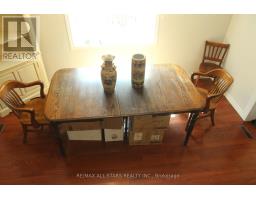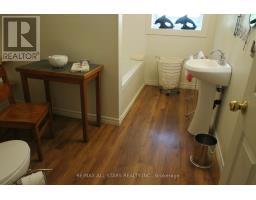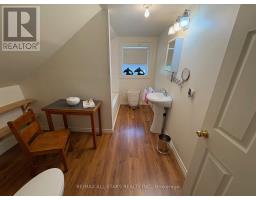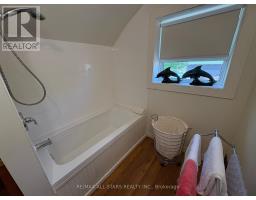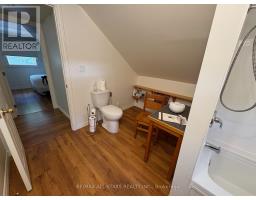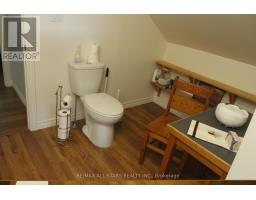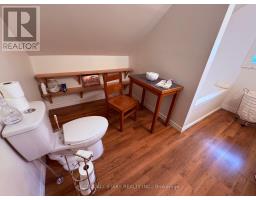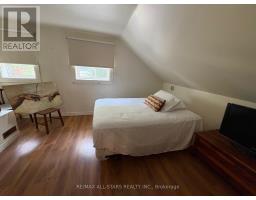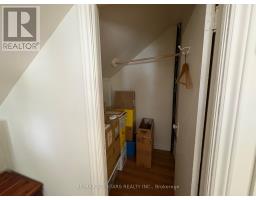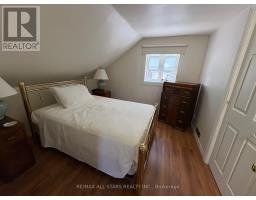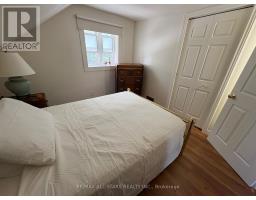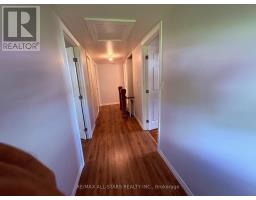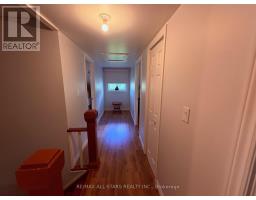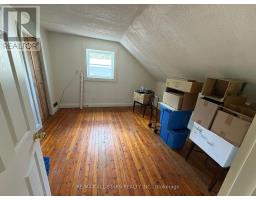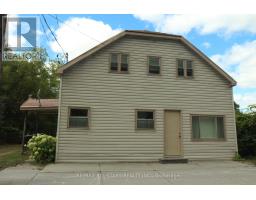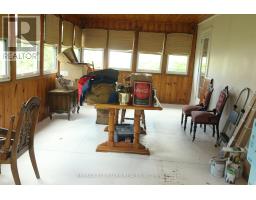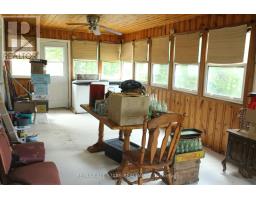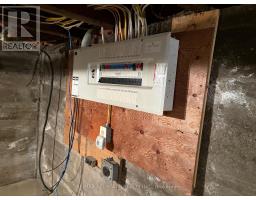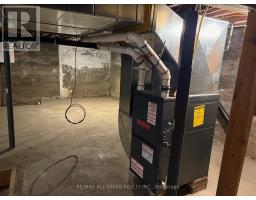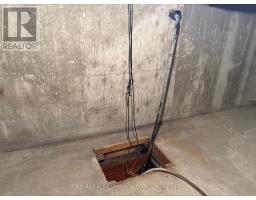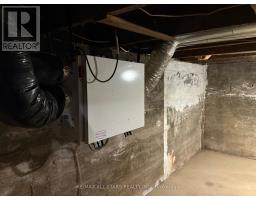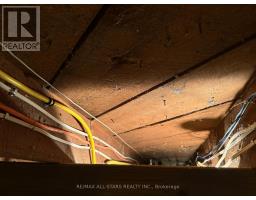3 Bedroom
2 Bathroom
1500 - 2000 sqft
None
Forced Air
Waterfront
$399,900
Large Great 3 Bedroom Residence For First Timers or Family Including Commercial Zoning for a New Entrepreneur. Freshly Painted! Gently Used Home Since 2010 Renovations which Included, Wiring, Insulation, Drywall, Bathrooms, Plumbing, Kitchen, Appliances and Mostly New Windows. Short Walk To Town For Errands Shopping & Amenities. Farmers Market, Walk to Scenic Gull River Trail-Community Centre-Hospital & Schools. Great Recreational Area Minden Hills! Metal Roof 2008, Survey, Two Modern Bathrooms with a Huge Upstairs Main Bathroom. Completely Move-in Condition-Water-Sewers-Main Floor Washer/Dryer-Formal Dining Rm or 4th Bdrm. Walk Out to Three season Covered Rear Porch 24x11'. Separate Front Entrance-Possible In-law with Shared Kitchen! (id:61423)
Property Details
|
MLS® Number
|
X12373324 |
|
Property Type
|
Single Family |
|
Community Name
|
Lutterworth |
|
Amenities Near By
|
Park, Golf Nearby, Schools |
|
Equipment Type
|
Propane Tank |
|
Features
|
Sloping, Sump Pump |
|
Rental Equipment Type
|
Propane Tank |
|
Water Front Type
|
Waterfront |
Building
|
Bathroom Total
|
2 |
|
Bedrooms Above Ground
|
3 |
|
Bedrooms Total
|
3 |
|
Appliances
|
Water Heater, Dryer, Gas Stove(s), Washer, Window Coverings, Refrigerator |
|
Basement Development
|
Unfinished |
|
Basement Type
|
N/a (unfinished) |
|
Construction Style Attachment
|
Detached |
|
Cooling Type
|
None |
|
Exterior Finish
|
Vinyl Siding |
|
Flooring Type
|
Hardwood, Laminate, Wood |
|
Foundation Type
|
Poured Concrete |
|
Heating Fuel
|
Propane |
|
Heating Type
|
Forced Air |
|
Stories Total
|
2 |
|
Size Interior
|
1500 - 2000 Sqft |
|
Type
|
House |
|
Utility Water
|
Municipal Water |
Parking
Land
|
Acreage
|
No |
|
Land Amenities
|
Park, Golf Nearby, Schools |
|
Sewer
|
Sanitary Sewer |
|
Size Depth
|
100 Ft |
|
Size Frontage
|
50 Ft |
|
Size Irregular
|
50 X 100 Ft |
|
Size Total Text
|
50 X 100 Ft |
|
Zoning Description
|
C4 Village Commercial |
Rooms
| Level |
Type |
Length |
Width |
Dimensions |
|
Second Level |
Primary Bedroom |
3.63 m |
3.15 m |
3.63 m x 3.15 m |
|
Second Level |
Bedroom 2 |
3.56 m |
3.56 m |
3.56 m x 3.56 m |
|
Second Level |
Bedroom 3 |
3.26 m |
3.17 m |
3.26 m x 3.17 m |
|
Main Level |
Kitchen |
4.09 m |
4.02 m |
4.09 m x 4.02 m |
|
Ground Level |
Living Room |
4.8 m |
3.46 m |
4.8 m x 3.46 m |
|
Ground Level |
Sitting Room |
3.47 m |
1.9 m |
3.47 m x 1.9 m |
|
Ground Level |
Dining Room |
4.11 m |
2.99 m |
4.11 m x 2.99 m |
|
Ground Level |
Sunroom |
7.77 m |
3.6 m |
7.77 m x 3.6 m |
Utilities
|
Cable
|
Installed |
|
Electricity
|
Installed |
|
Sewer
|
Installed |
https://www.realtor.ca/real-estate/28797697/77-bobcaygeon-road-minden-hills-lutterworth-lutterworth
