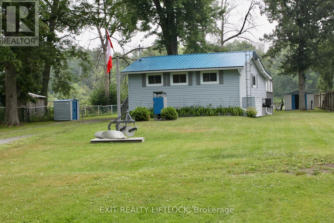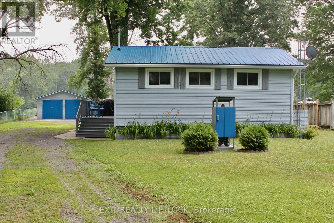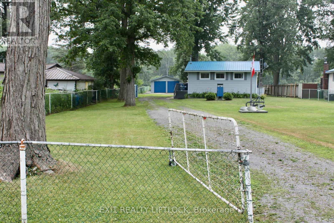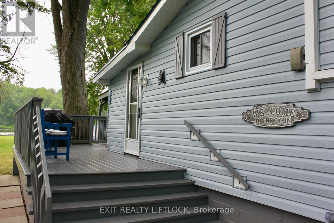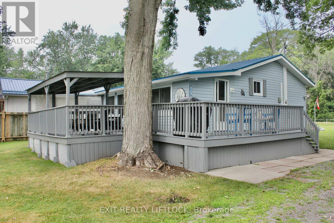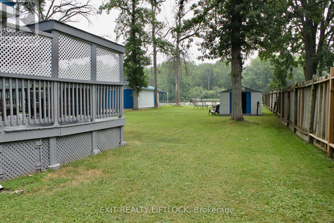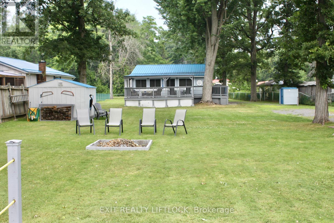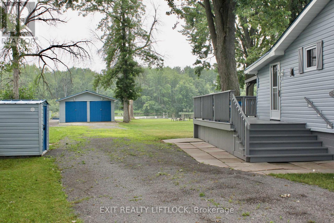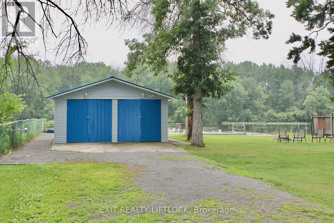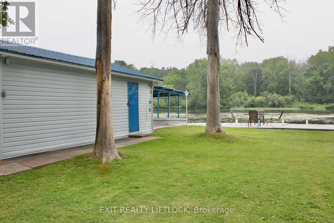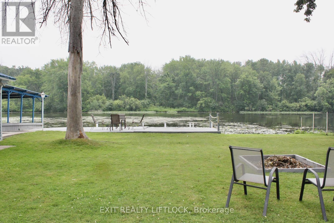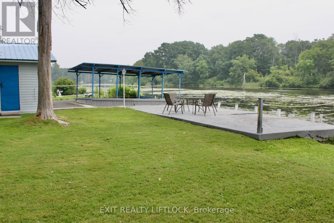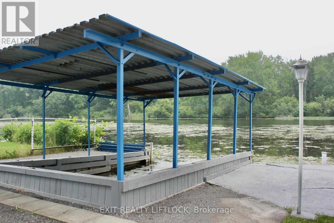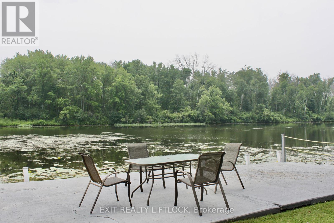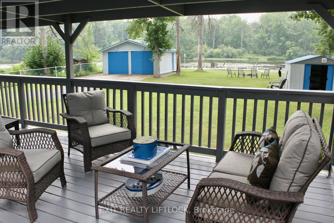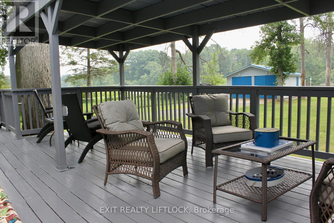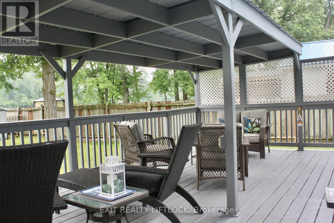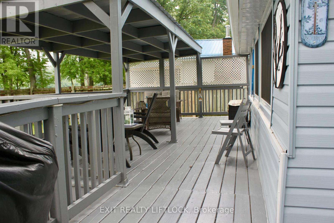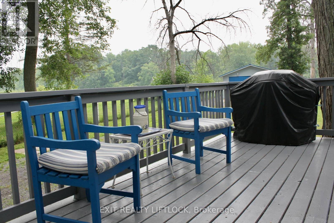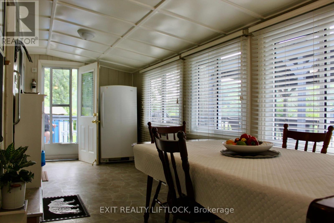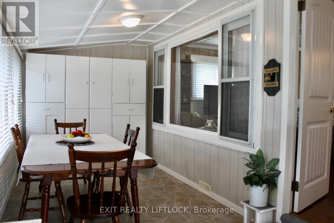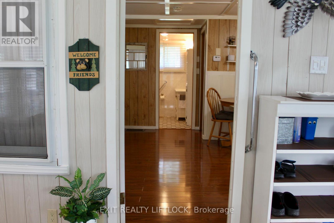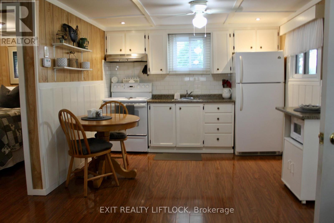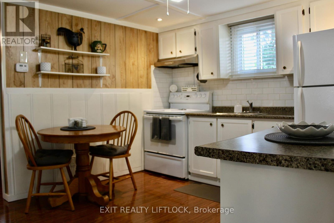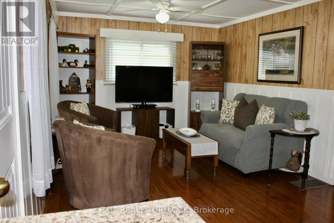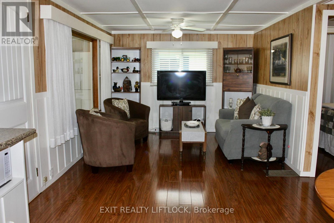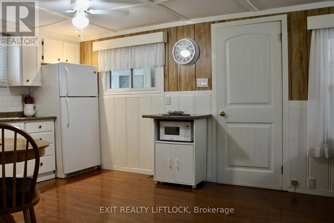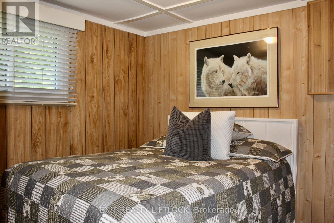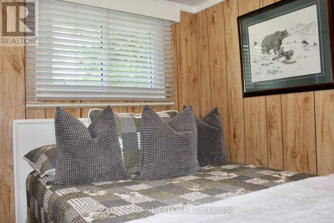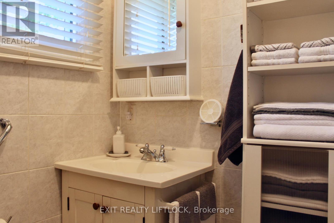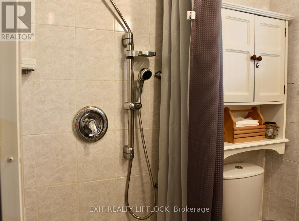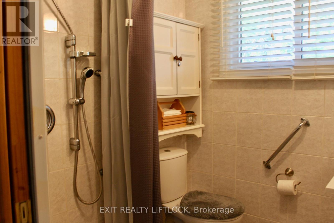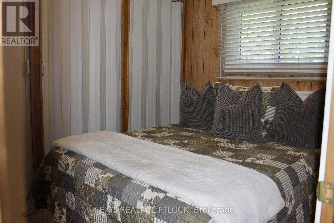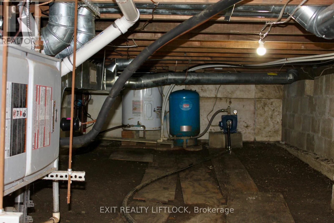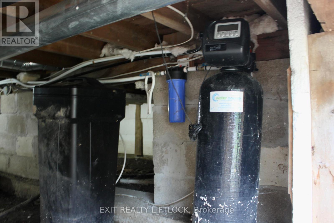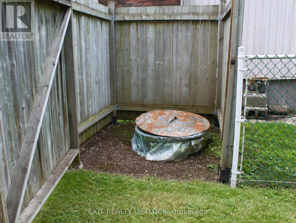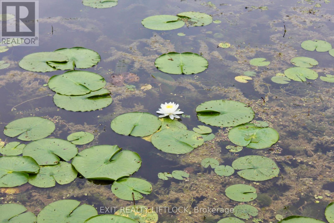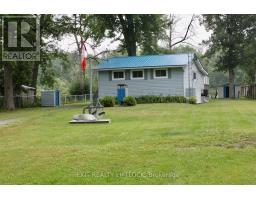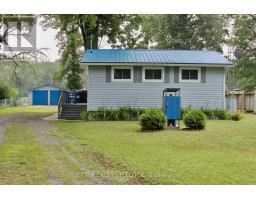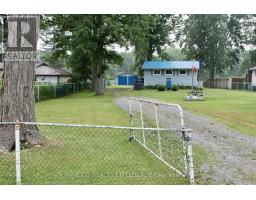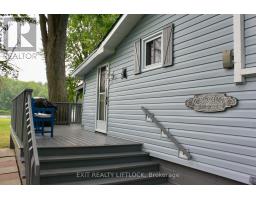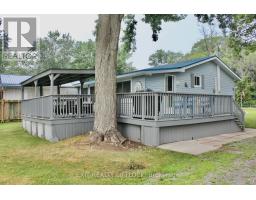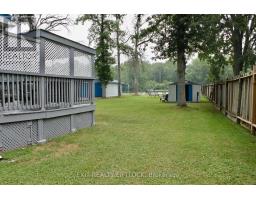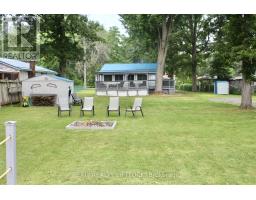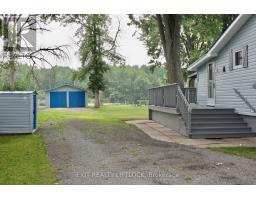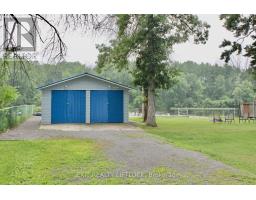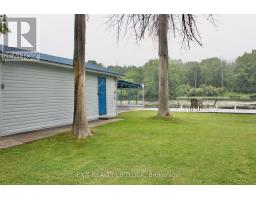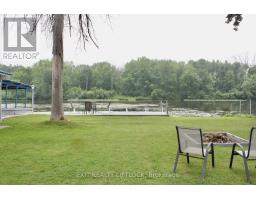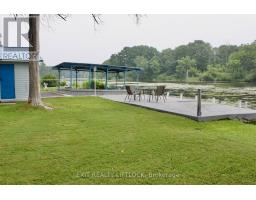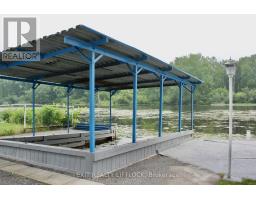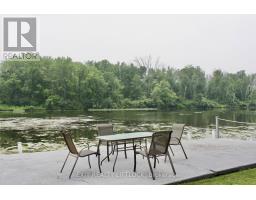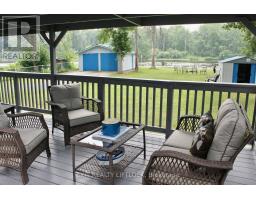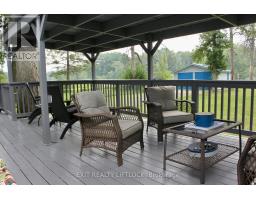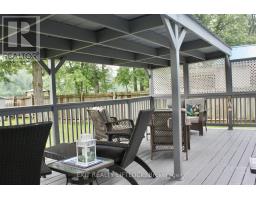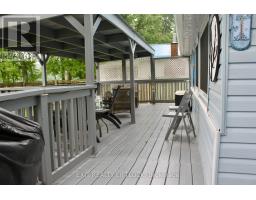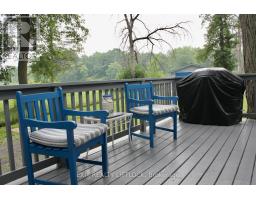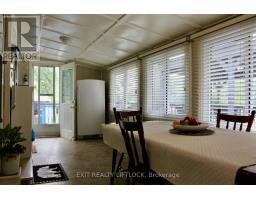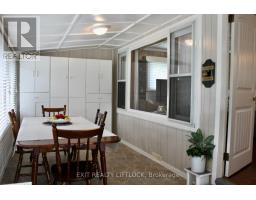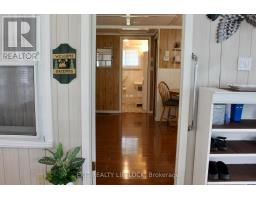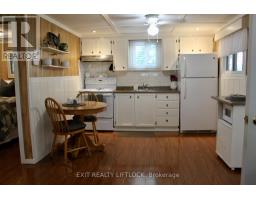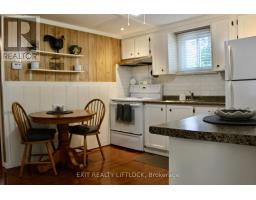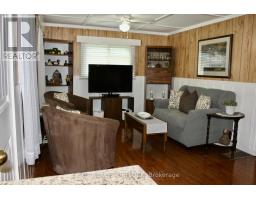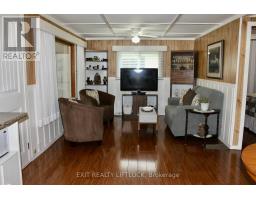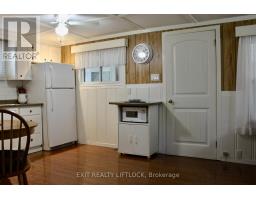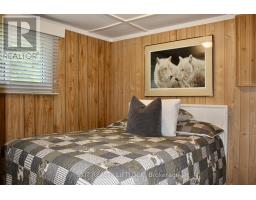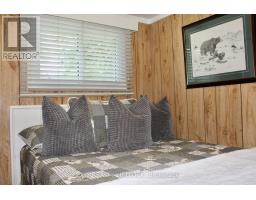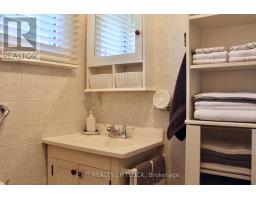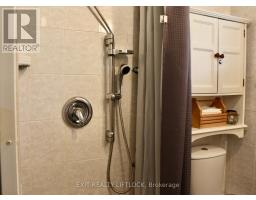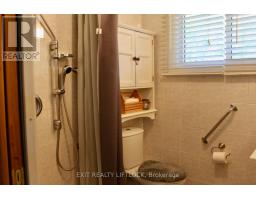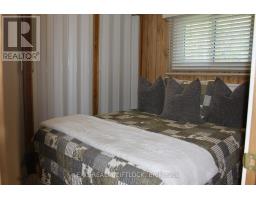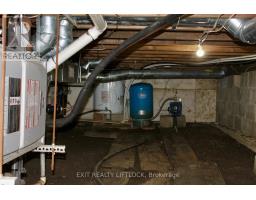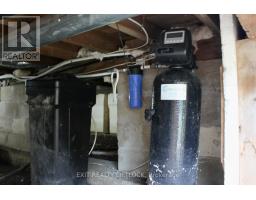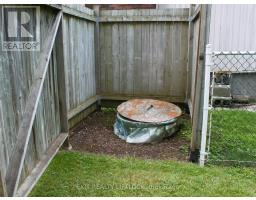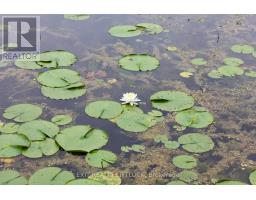2 Bedroom
1 Bathroom
0 - 699 sqft
Bungalow
Central Air Conditioning
Forced Air
Waterfront
Landscaped
$565,000
Welcome to your perfect waterfront retreat! Located minutes outside of Campbellford, this delightful 2-bedroom, 1-bathroom furnished bungalow offers the ideal combination of cozy comfort and outdoor adventure. Nestled on a serene partially fenced waterfront lot, this home provides year-round living with spectacular views and direct access to the Trent River. Step inside to find a bright and inviting living space, perfect for relaxing or entertaining after a day enjoying the rear yard, water of spacious deck. The kitchen is functional and well-equipped, and both bedrooms offer plenty of natural light and storage. Outside, enjoy your private boat slip and convenient boat launch, making lake life a breeze. Whether you're into fishing, kayaking, or just soaking in the sunsets, this property delivers. A spacious 2-car detached garage provides ample room for vehicles, gear, and water toys. Whether you're looking for a full-time residence or a weekend getaway, this waterfront gem is ready to welcome you home. (id:61423)
Property Details
|
MLS® Number
|
X12287838 |
|
Property Type
|
Single Family |
|
Community Name
|
Campbellford |
|
Amenities Near By
|
Hospital, Schools |
|
Community Features
|
Fishing, School Bus |
|
Equipment Type
|
Propane Tank |
|
Features
|
Irregular Lot Size, Waterway, Flat Site, Carpet Free |
|
Parking Space Total
|
12 |
|
Rental Equipment Type
|
Propane Tank |
|
Structure
|
Deck, Shed, Dock |
|
View Type
|
River View, Direct Water View |
|
Water Front Name
|
Trent River |
|
Water Front Type
|
Waterfront |
Building
|
Bathroom Total
|
1 |
|
Bedrooms Above Ground
|
2 |
|
Bedrooms Total
|
2 |
|
Age
|
51 To 99 Years |
|
Appliances
|
Water Heater, All |
|
Architectural Style
|
Bungalow |
|
Basement Type
|
Crawl Space |
|
Construction Style Attachment
|
Detached |
|
Cooling Type
|
Central Air Conditioning |
|
Exterior Finish
|
Vinyl Siding |
|
Fire Protection
|
Smoke Detectors |
|
Flooring Type
|
Laminate, Tile |
|
Foundation Type
|
Block |
|
Heating Fuel
|
Propane |
|
Heating Type
|
Forced Air |
|
Stories Total
|
1 |
|
Size Interior
|
0 - 699 Sqft |
|
Type
|
House |
|
Utility Water
|
Drilled Well, Dug Well |
Parking
Land
|
Access Type
|
Public Road, Private Docking |
|
Acreage
|
No |
|
Fence Type
|
Partially Fenced |
|
Land Amenities
|
Hospital, Schools |
|
Landscape Features
|
Landscaped |
|
Sewer
|
Septic System |
|
Size Depth
|
285 Ft |
|
Size Frontage
|
75 Ft ,8 In |
|
Size Irregular
|
75.7 X 285 Ft ; Sight Cutout For Well On West Boundary |
|
Size Total Text
|
75.7 X 285 Ft ; Sight Cutout For Well On West Boundary |
|
Surface Water
|
River/stream |
|
Zoning Description
|
313 |
Rooms
| Level |
Type |
Length |
Width |
Dimensions |
|
Main Level |
Kitchen |
7.26 m |
3.11 m |
7.26 m x 3.11 m |
|
Main Level |
Bathroom |
1.69 m |
1.72 m |
1.69 m x 1.72 m |
|
Main Level |
Primary Bedroom |
2.48 m |
2.78 m |
2.48 m x 2.78 m |
|
Main Level |
Bedroom 2 |
2.15 m |
2.75 m |
2.15 m x 2.75 m |
|
Main Level |
Sunroom |
7.22 m |
2.31 m |
7.22 m x 2.31 m |
Utilities
|
Electricity
|
Installed |
|
Wireless
|
Available |
|
Electricity Available
|
Nearby |
|
Telephone
|
Nearby |
https://www.realtor.ca/real-estate/28611322/77-river-road-w-trent-hills-campbellford-campbellford
