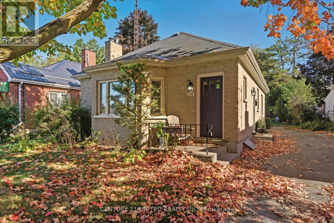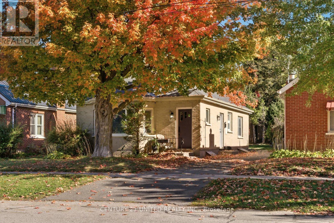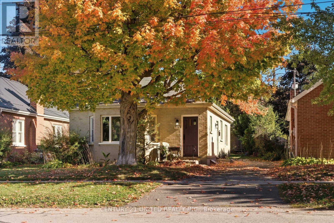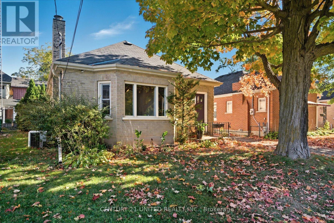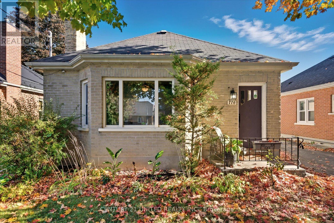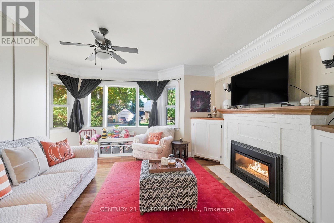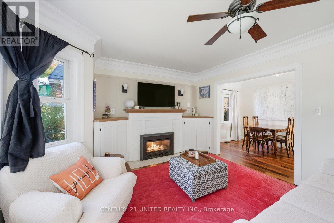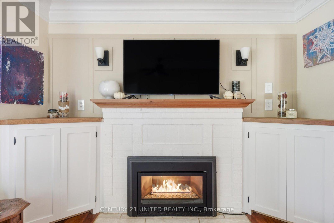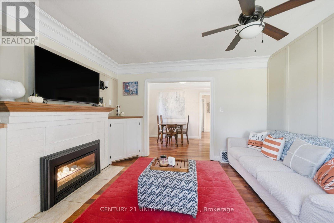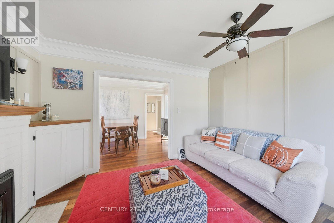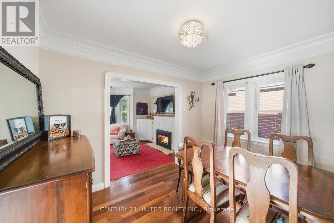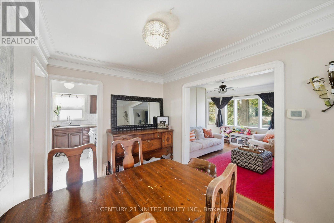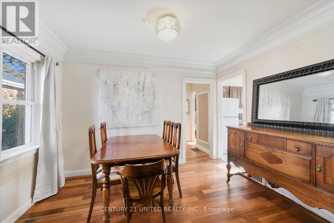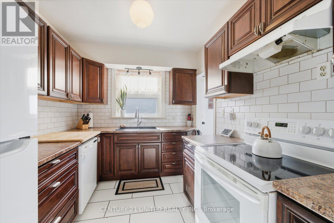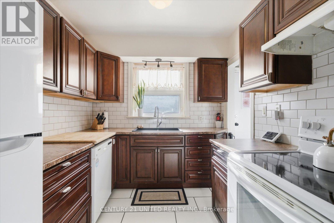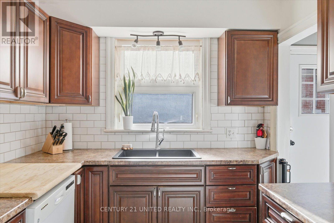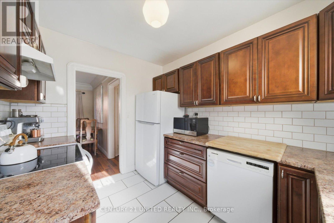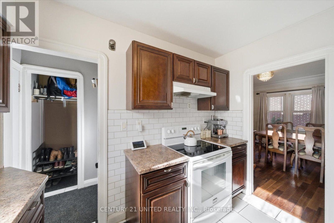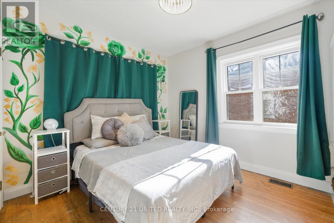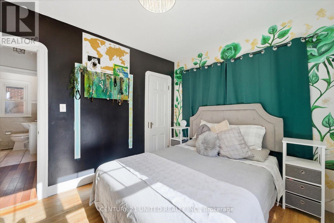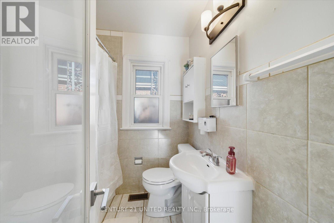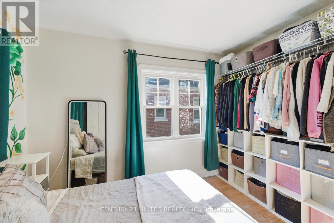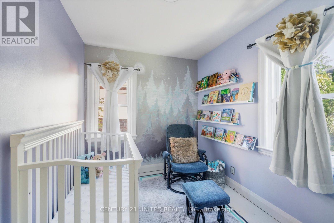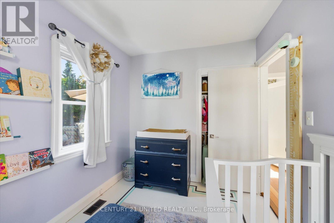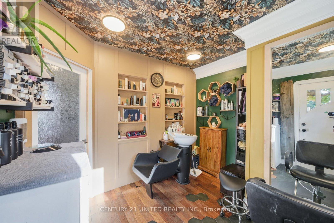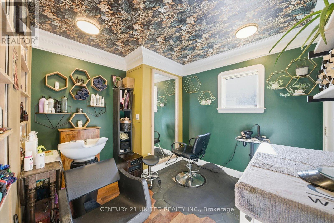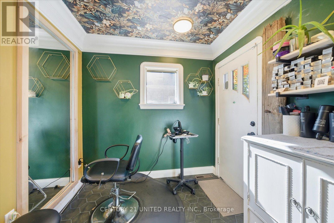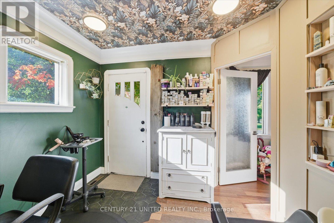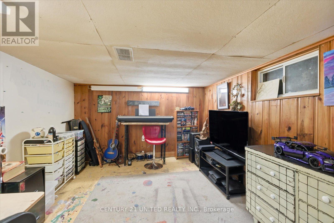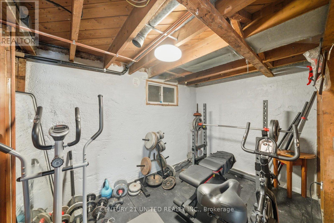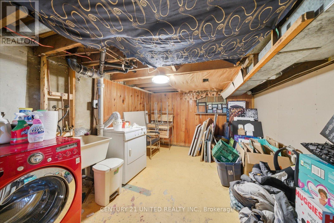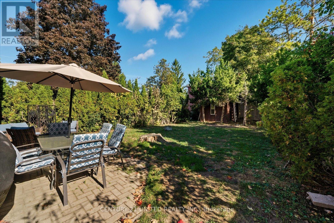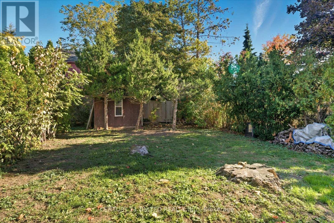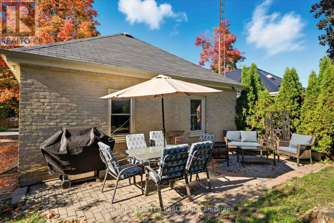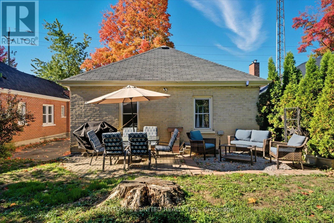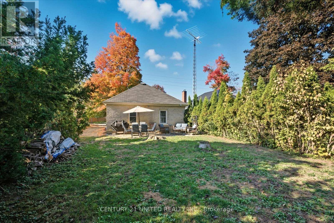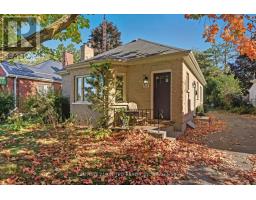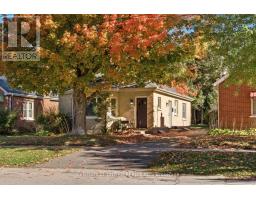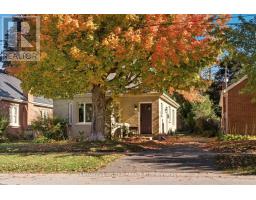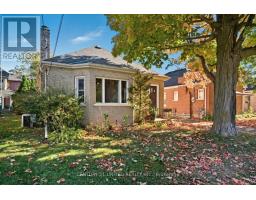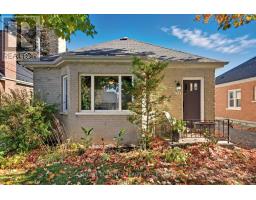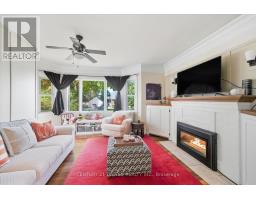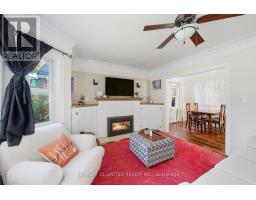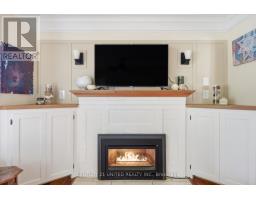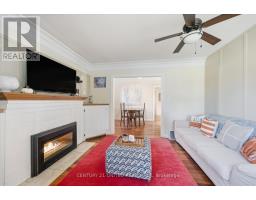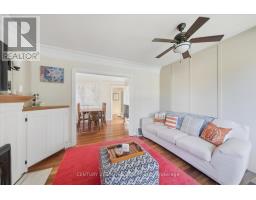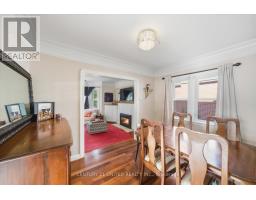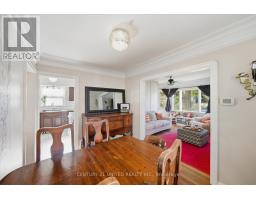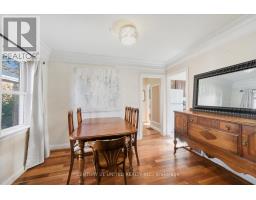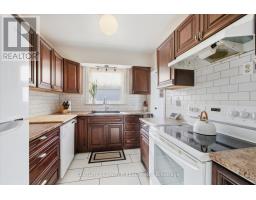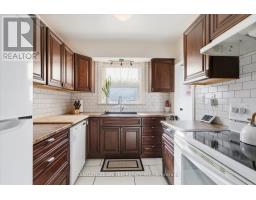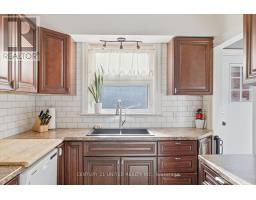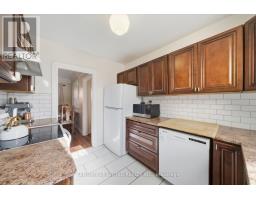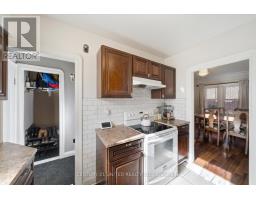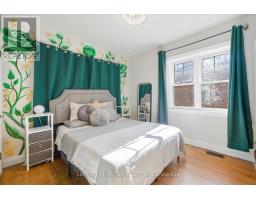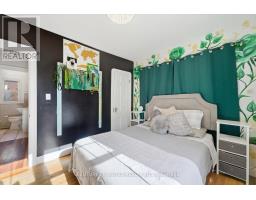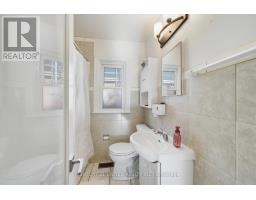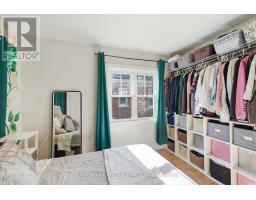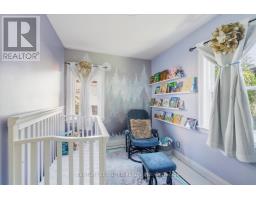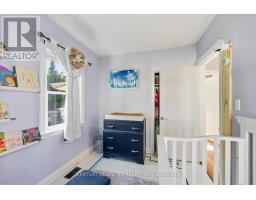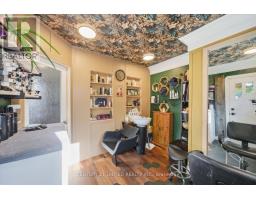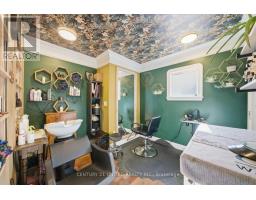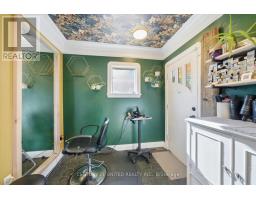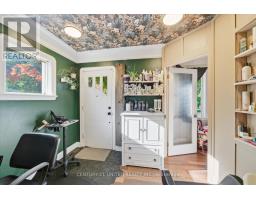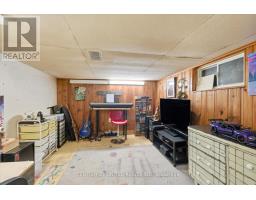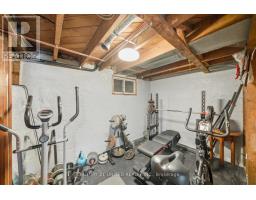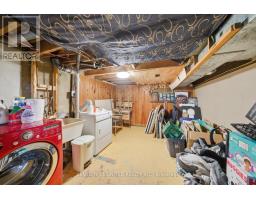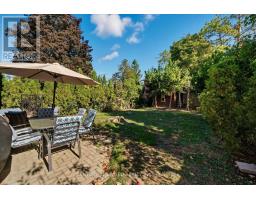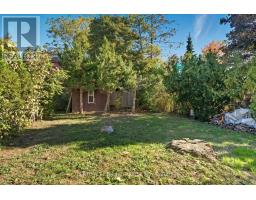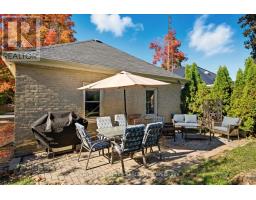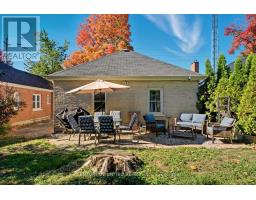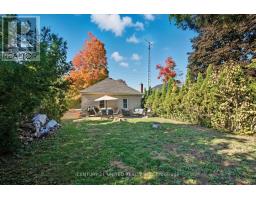2 Bedroom
1 Bathroom
700 - 1100 sqft
Bungalow
Fireplace
Central Air Conditioning
Forced Air
$459,000
This centrally located brick bungalow offers the perfect blend of comfort, convenience, and potential. Featuring a dedicated dining area and a spacious, private backyard, its ideal for anyone who values both indoor and outdoor living. The home is situated close to local amenities, making daily errands and activities easy and accessible. The basement provides ample space and endless possibilities whether you're looking to create additional living areas, a recreation room, or extra storage. A temporary wall in the living room can also be removed to open up the main floor, allowing for an even more spacious and flexible layout. With solid construction and room to personalize, this home is full of charm and opportunity. (id:61423)
Property Details
|
MLS® Number
|
X12457322 |
|
Property Type
|
Single Family |
|
Community Name
|
Northcrest Ward 5 |
|
Amenities Near By
|
Park, Public Transit, Place Of Worship |
|
Equipment Type
|
Water Heater |
|
Features
|
Irregular Lot Size |
|
Parking Space Total
|
3 |
|
Rental Equipment Type
|
Water Heater |
|
Structure
|
Patio(s), Shed |
Building
|
Bathroom Total
|
1 |
|
Bedrooms Above Ground
|
2 |
|
Bedrooms Total
|
2 |
|
Amenities
|
Fireplace(s) |
|
Appliances
|
Water Heater, Dryer, Stove, Washer, Refrigerator |
|
Architectural Style
|
Bungalow |
|
Basement Development
|
Partially Finished |
|
Basement Type
|
N/a (partially Finished) |
|
Construction Style Attachment
|
Detached |
|
Cooling Type
|
Central Air Conditioning |
|
Exterior Finish
|
Brick |
|
Fireplace Present
|
Yes |
|
Fireplace Total
|
1 |
|
Fireplace Type
|
Insert |
|
Foundation Type
|
Poured Concrete |
|
Heating Fuel
|
Natural Gas |
|
Heating Type
|
Forced Air |
|
Stories Total
|
1 |
|
Size Interior
|
700 - 1100 Sqft |
|
Type
|
House |
|
Utility Water
|
Municipal Water |
Parking
Land
|
Acreage
|
No |
|
Land Amenities
|
Park, Public Transit, Place Of Worship |
|
Sewer
|
Sanitary Sewer |
|
Size Depth
|
111 Ft |
|
Size Frontage
|
42 Ft |
|
Size Irregular
|
42 X 111 Ft ; 111.38 Ft X 42.55 Ft X 110.95 Ft X 38.94 |
|
Size Total Text
|
42 X 111 Ft ; 111.38 Ft X 42.55 Ft X 110.95 Ft X 38.94|under 1/2 Acre |
Rooms
| Level |
Type |
Length |
Width |
Dimensions |
|
Basement |
Laundry Room |
3.38 m |
3.82 m |
3.38 m x 3.82 m |
|
Basement |
Office |
3.26 m |
4.04 m |
3.26 m x 4.04 m |
|
Basement |
Other |
6.75 m |
7.14 m |
6.75 m x 7.14 m |
|
Main Level |
Foyer |
2.78 m |
3.12 m |
2.78 m x 3.12 m |
|
Main Level |
Living Room |
4.33 m |
3.79 m |
4.33 m x 3.79 m |
|
Main Level |
Dining Room |
3.52 m |
2.52 m |
3.52 m x 2.52 m |
|
Main Level |
Kitchen |
3.13 m |
2.42 m |
3.13 m x 2.42 m |
|
Main Level |
Bathroom |
2 m |
1.97 m |
2 m x 1.97 m |
|
Main Level |
Bedroom |
3.04 m |
2.48 m |
3.04 m x 2.48 m |
|
Main Level |
Primary Bedroom |
2.87 m |
3.57 m |
2.87 m x 3.57 m |
https://www.realtor.ca/real-estate/28978697/776-bethune-street-peterborough-northcrest-ward-5-northcrest-ward-5
