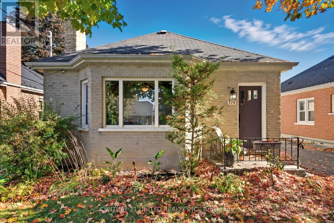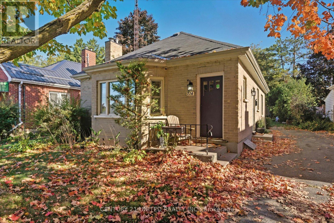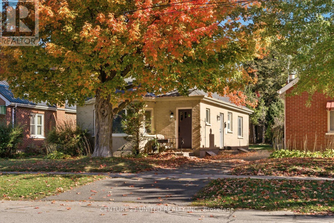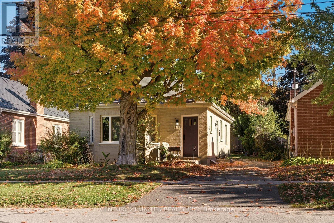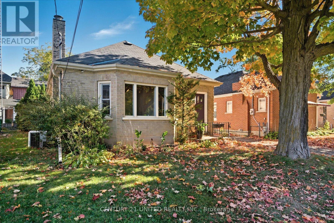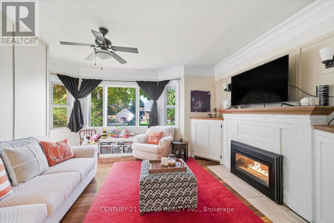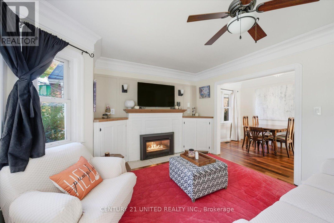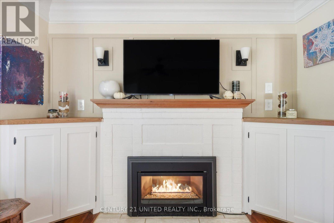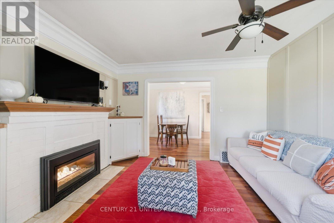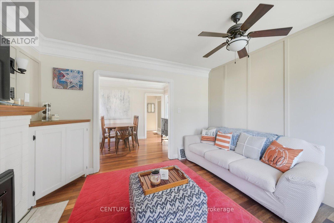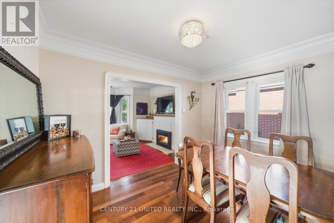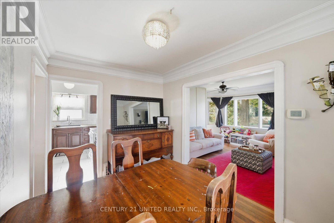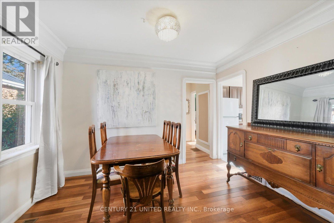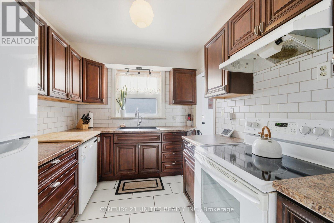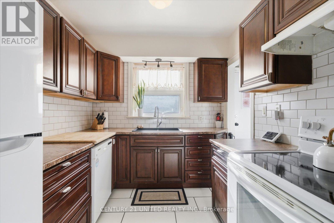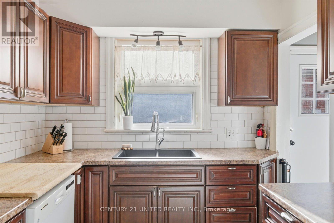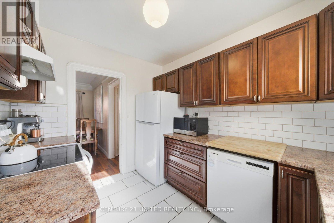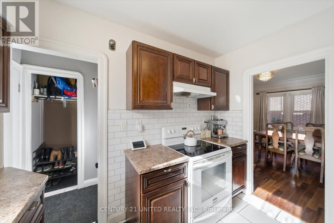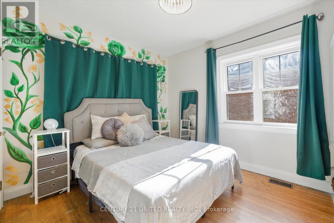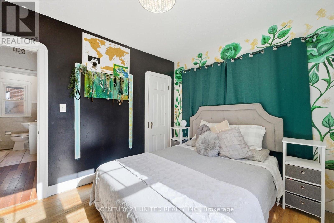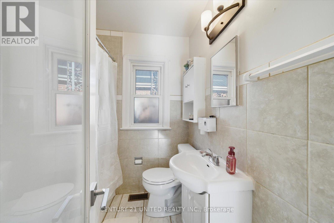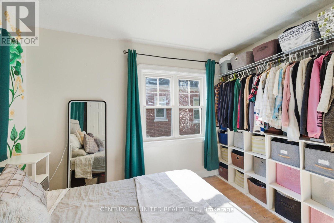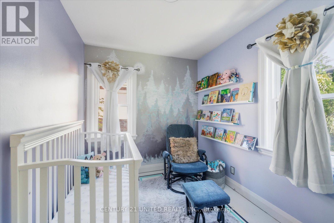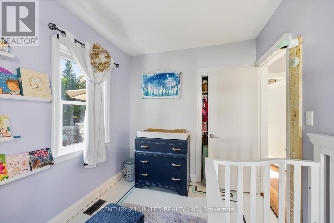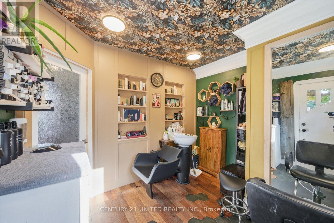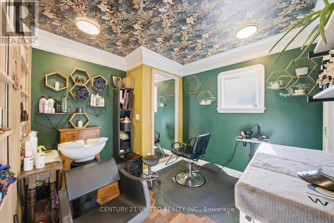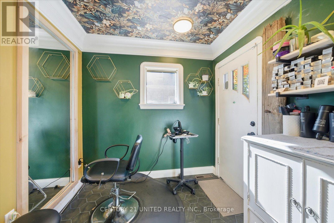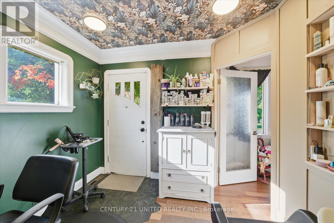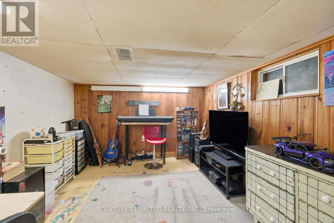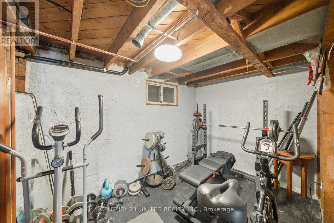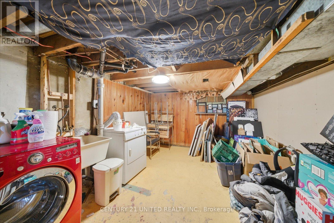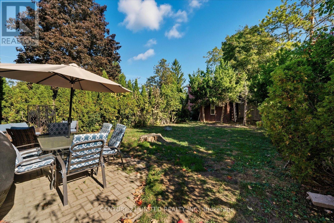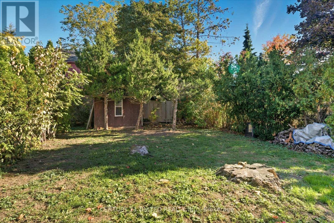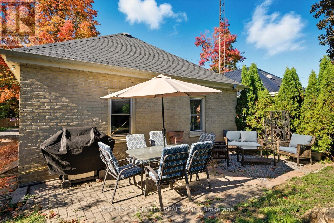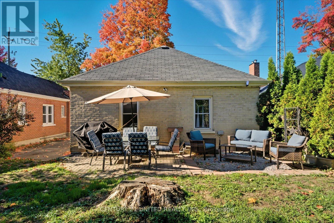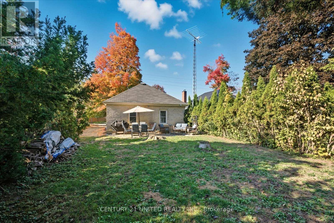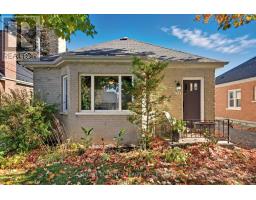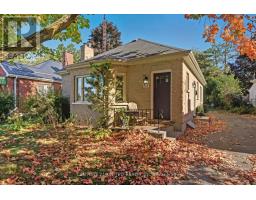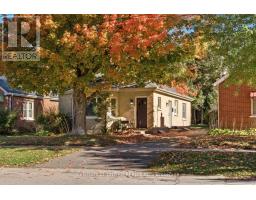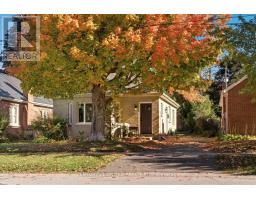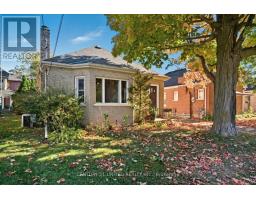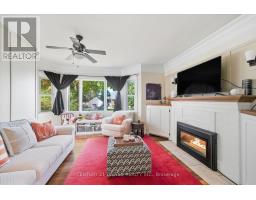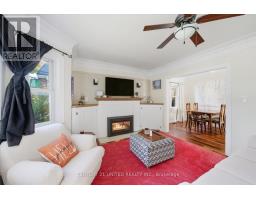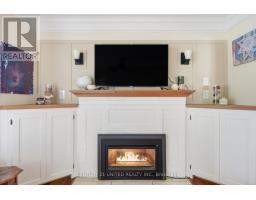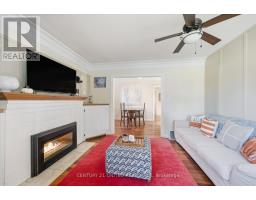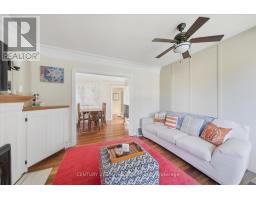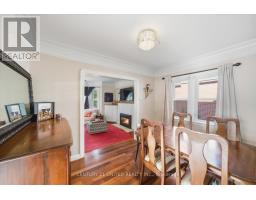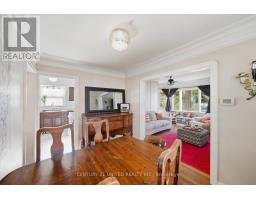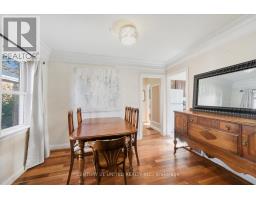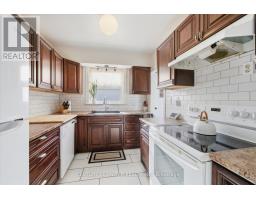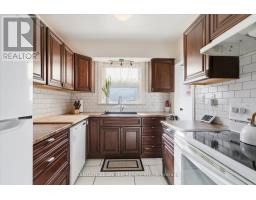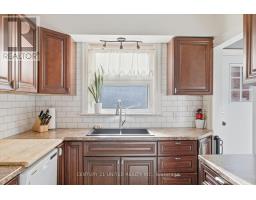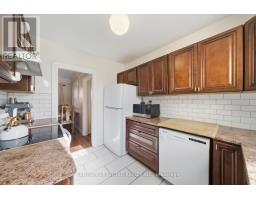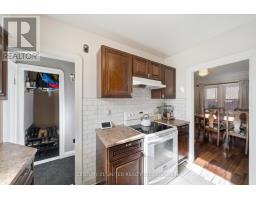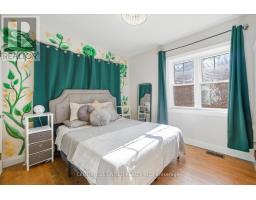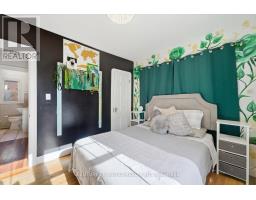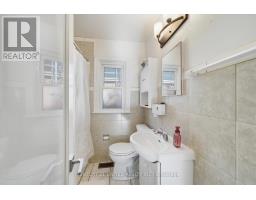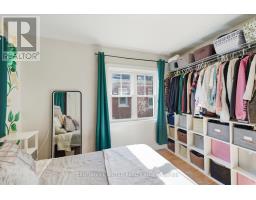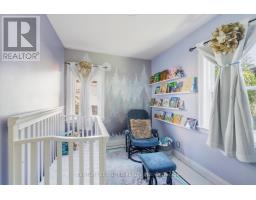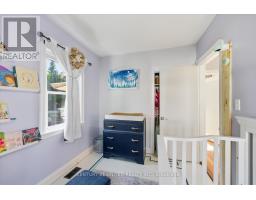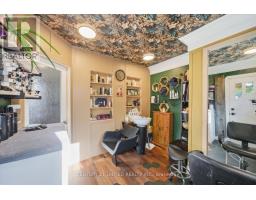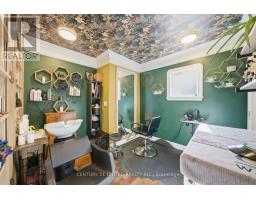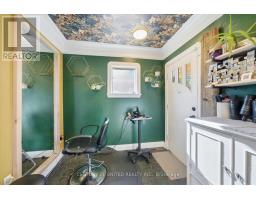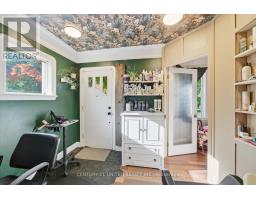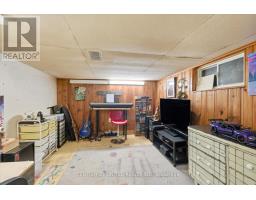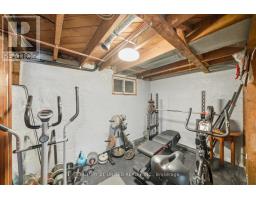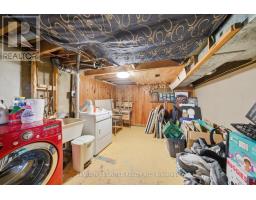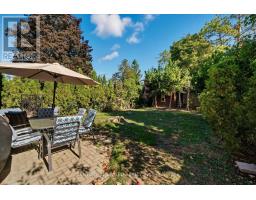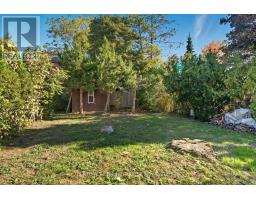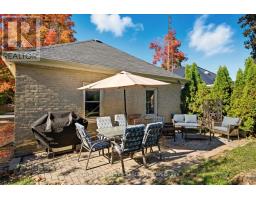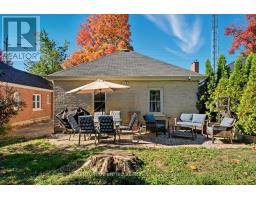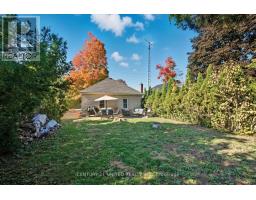2 Bedroom
1 Bathroom
700 - 1100 sqft
Bungalow
Fireplace
Central Air Conditioning
Forced Air
$429,000
This centrally located brick bungalow offers an ideal balance of comfort, convenience, and opportunity. Situated in the quieter, north end of Bethune Street near Parkhill Road, the home sits in a pleasant, established residential pocket while remaining just moments from everyday amenities. Inside, a dedicated dining area provides a comfortable space for gatherings, while the spacious and private backyard is perfect for relaxing, entertaining, or outdoor activities. The basement offers ample room and plenty of potential for additional living space, recreation, or storage.With its desirable location, generous outdoor space, and room to make it your own, this home presents a wonderful opportunity in one of Bethune Street's most appealing neighbourhood stretches. (id:61423)
Property Details
|
MLS® Number
|
X12575670 |
|
Property Type
|
Single Family |
|
Community Name
|
Northcrest Ward 5 |
|
Amenities Near By
|
Park, Public Transit, Place Of Worship |
|
Equipment Type
|
Water Heater |
|
Features
|
Irregular Lot Size |
|
Parking Space Total
|
3 |
|
Rental Equipment Type
|
Water Heater |
|
Structure
|
Patio(s), Shed |
Building
|
Bathroom Total
|
1 |
|
Bedrooms Above Ground
|
2 |
|
Bedrooms Total
|
2 |
|
Amenities
|
Fireplace(s) |
|
Appliances
|
Water Heater, Dryer, Stove, Washer, Refrigerator |
|
Architectural Style
|
Bungalow |
|
Basement Development
|
Partially Finished |
|
Basement Type
|
N/a (partially Finished) |
|
Construction Style Attachment
|
Detached |
|
Cooling Type
|
Central Air Conditioning |
|
Exterior Finish
|
Brick |
|
Fireplace Present
|
Yes |
|
Fireplace Total
|
1 |
|
Fireplace Type
|
Insert |
|
Foundation Type
|
Poured Concrete |
|
Heating Fuel
|
Natural Gas |
|
Heating Type
|
Forced Air |
|
Stories Total
|
1 |
|
Size Interior
|
700 - 1100 Sqft |
|
Type
|
House |
|
Utility Water
|
Municipal Water |
Parking
Land
|
Acreage
|
No |
|
Land Amenities
|
Park, Public Transit, Place Of Worship |
|
Sewer
|
Sanitary Sewer |
|
Size Depth
|
111 Ft |
|
Size Frontage
|
42 Ft |
|
Size Irregular
|
42 X 111 Ft ; 111.38 Ft X 42.55 Ft X 110.95 Ft X 38.94 |
|
Size Total Text
|
42 X 111 Ft ; 111.38 Ft X 42.55 Ft X 110.95 Ft X 38.94|under 1/2 Acre |
Rooms
| Level |
Type |
Length |
Width |
Dimensions |
|
Basement |
Laundry Room |
3.38 m |
3.82 m |
3.38 m x 3.82 m |
|
Basement |
Office |
3.26 m |
4.04 m |
3.26 m x 4.04 m |
|
Basement |
Other |
6.75 m |
7.14 m |
6.75 m x 7.14 m |
|
Main Level |
Foyer |
2.78 m |
3.12 m |
2.78 m x 3.12 m |
|
Main Level |
Living Room |
4.33 m |
3.79 m |
4.33 m x 3.79 m |
|
Main Level |
Dining Room |
3.52 m |
2.52 m |
3.52 m x 2.52 m |
|
Main Level |
Kitchen |
3.13 m |
2.42 m |
3.13 m x 2.42 m |
|
Main Level |
Bathroom |
2 m |
1.97 m |
2 m x 1.97 m |
|
Main Level |
Bedroom |
3.04 m |
2.48 m |
3.04 m x 2.48 m |
|
Main Level |
Primary Bedroom |
2.87 m |
3.57 m |
2.87 m x 3.57 m |
https://www.realtor.ca/real-estate/29135746/776-bethune-street-peterborough-northcrest-ward-5-northcrest-ward-5
