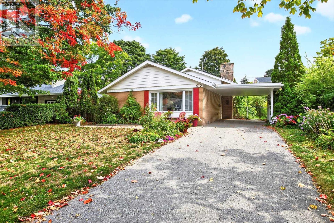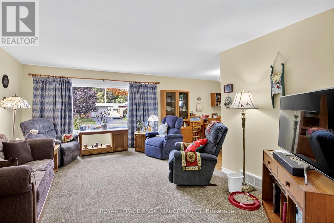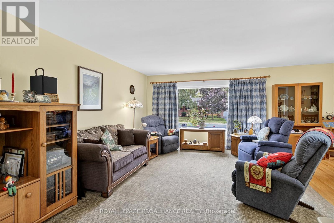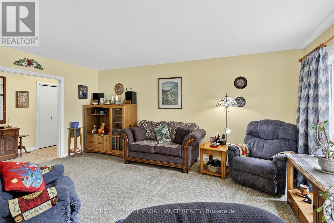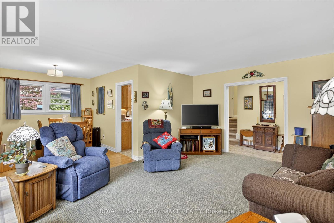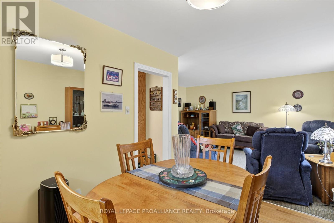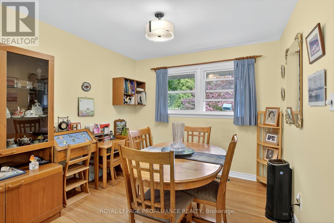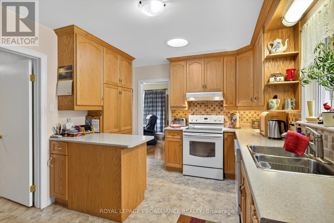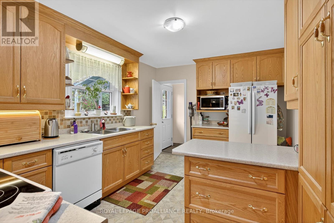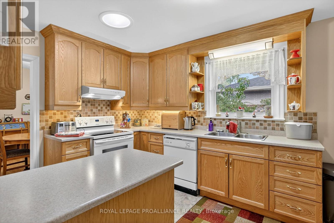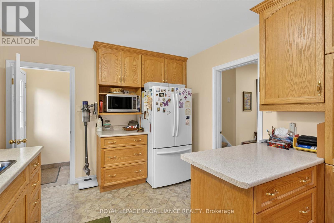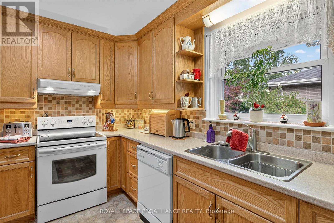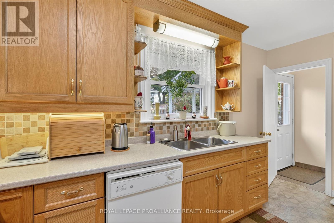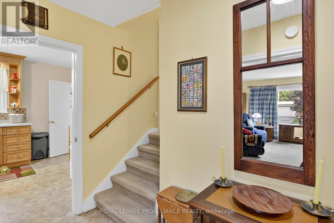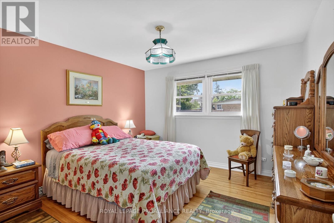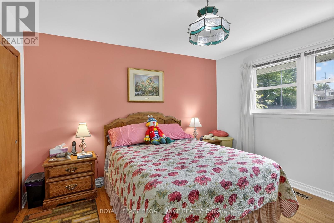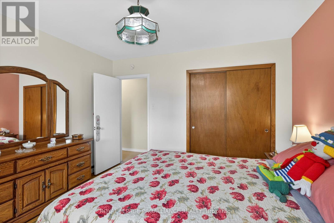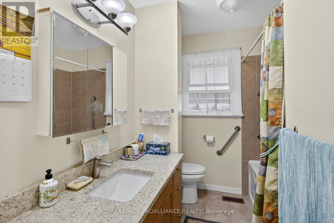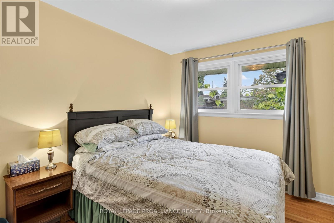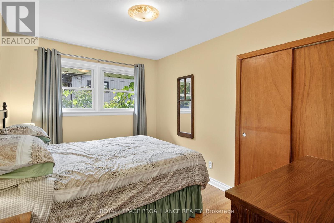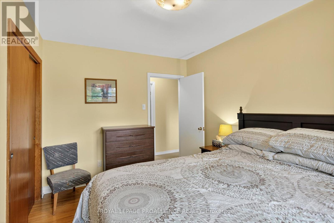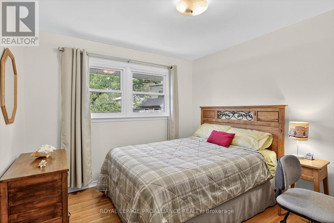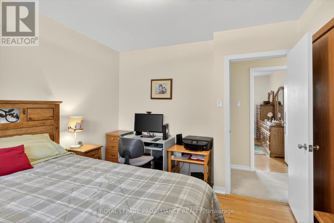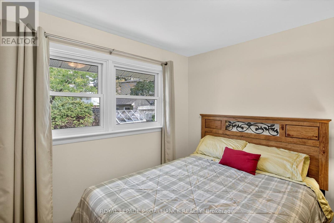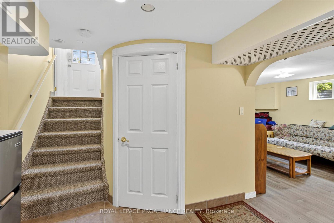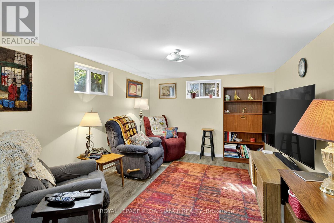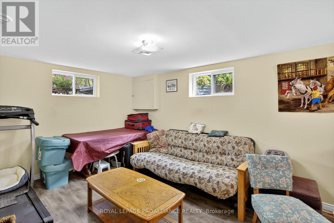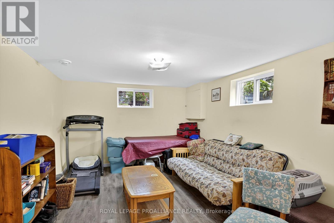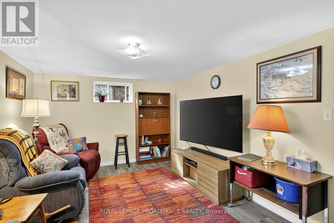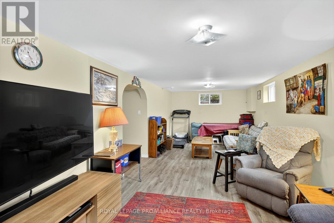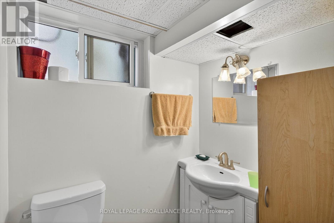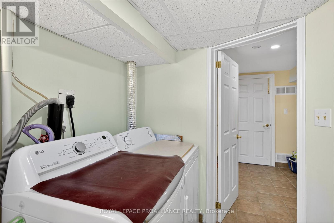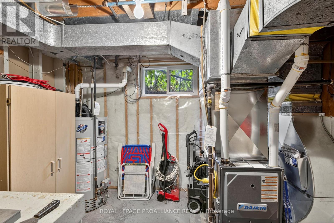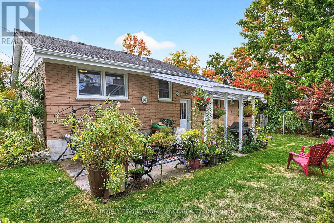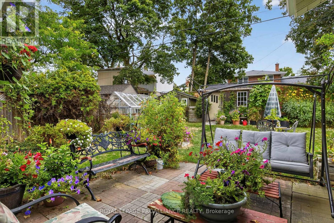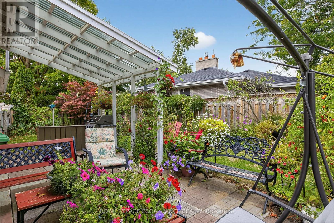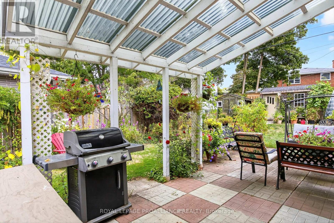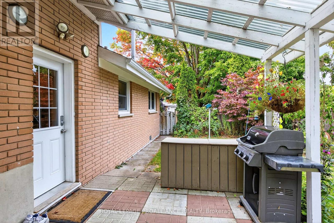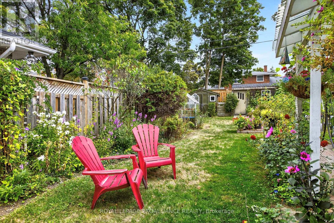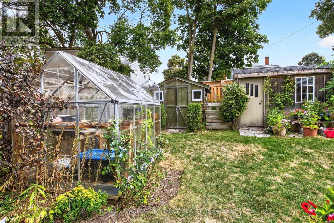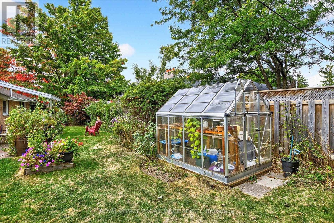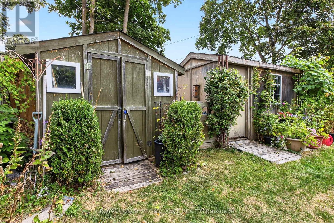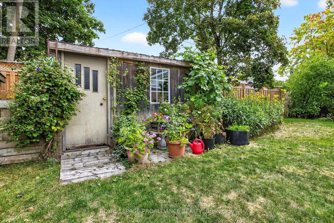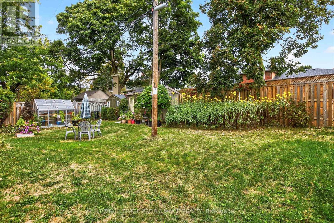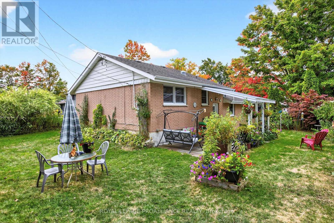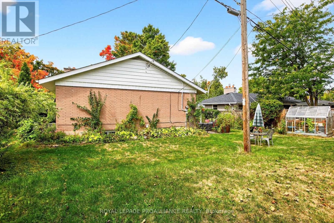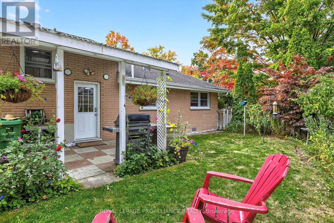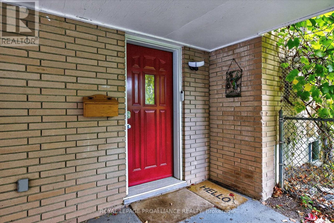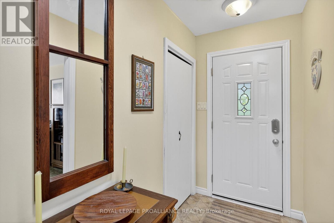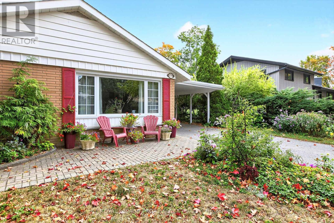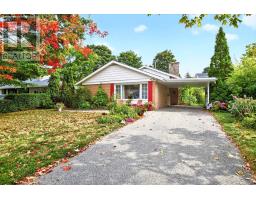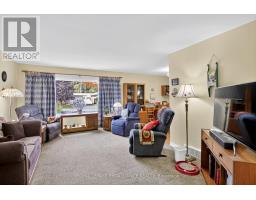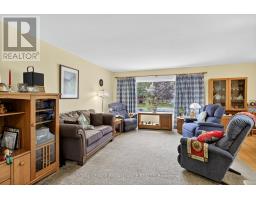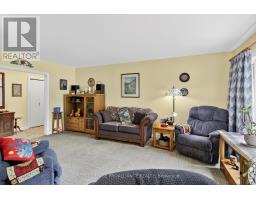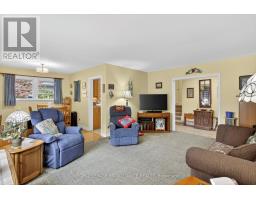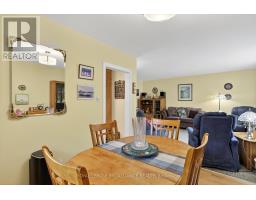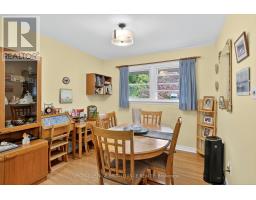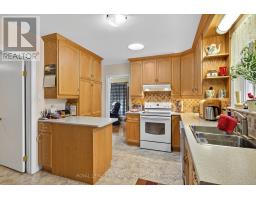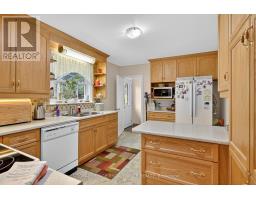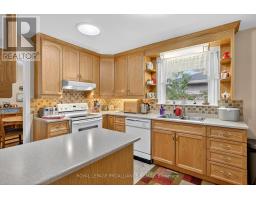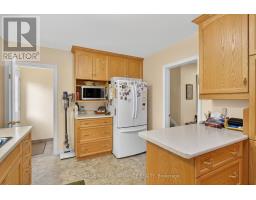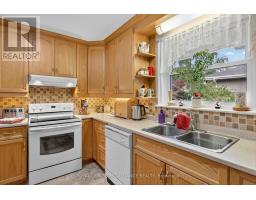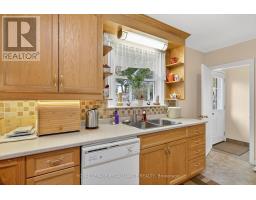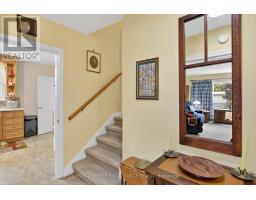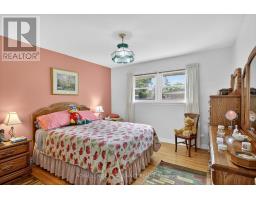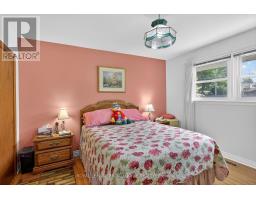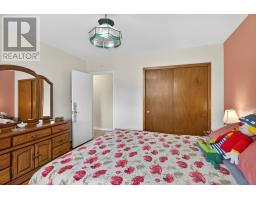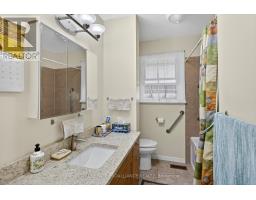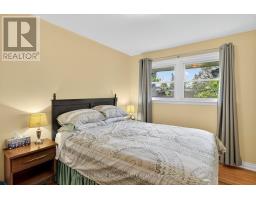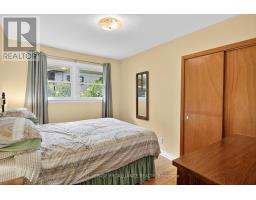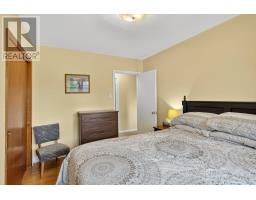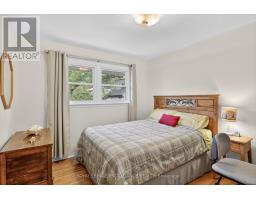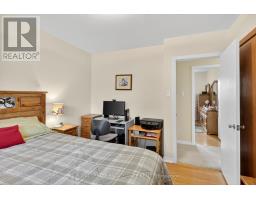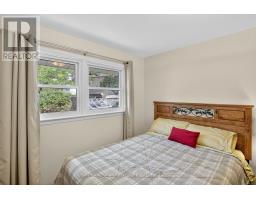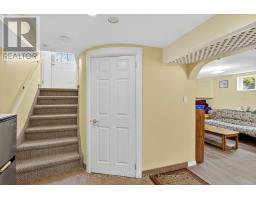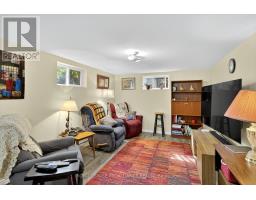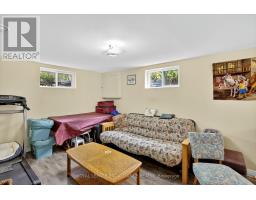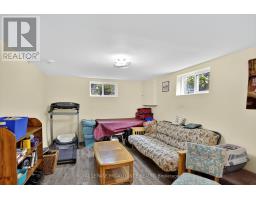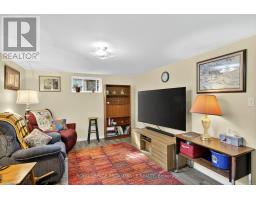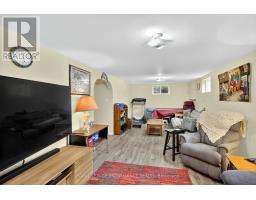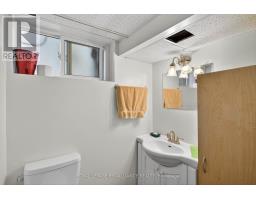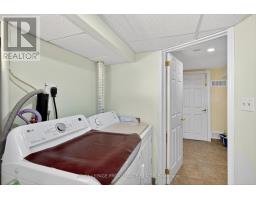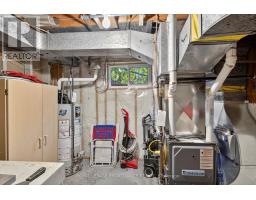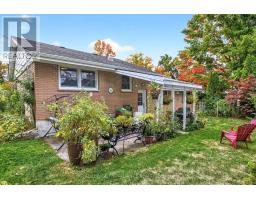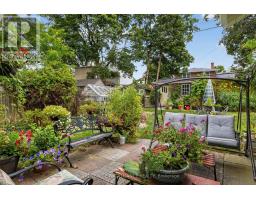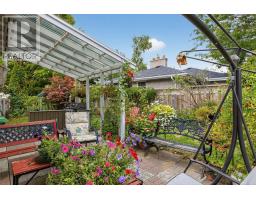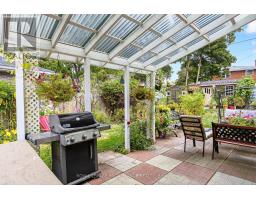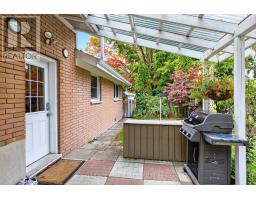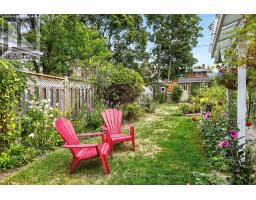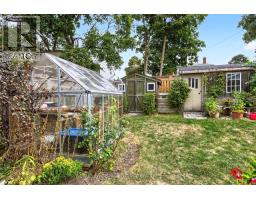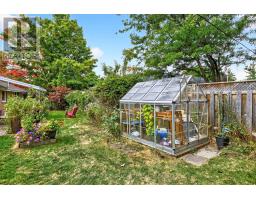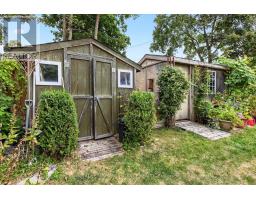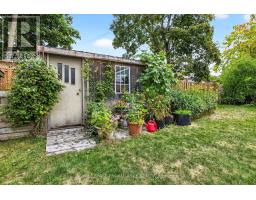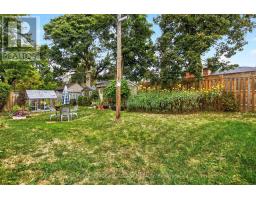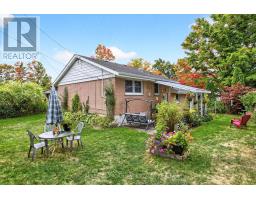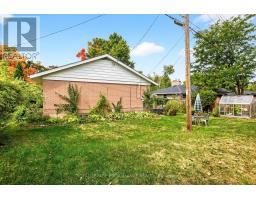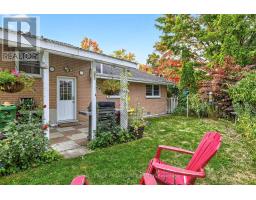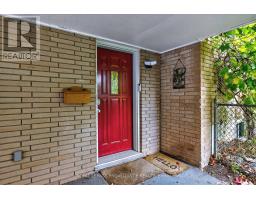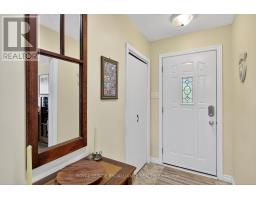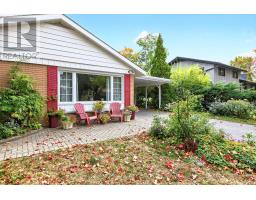3 Bedroom
2 Bathroom
1100 - 1500 sqft
Central Air Conditioning
Forced Air
Landscaped
$625,000
Discover this charming multilevel home nestled in one of the most desirable areas of Peterborough's West End, just east of Medical Drive and north off Weller Street. Within a three-minute walk to the new Peterborough Regional Health Centre and perfect for those employed at the hospital who prefer a short commute on foot, this property represents a high-value investment in a vibrant community. Situated on the picturesque Hopkins Avenue, this 3 bedroom, 1.5 bath home offers 72 feet of frontage for privacy. Easy access to Jackson's Park, the Parkway and Highways 115/407. The neighborhood is family-friendly, boasting some of the best schools in Peterborough, including public and French high schools, all within walking distance. Built in 1956, this well-maintained, all-brick and plaster home features an updated kitchen, hardwood floors, and a finished lower level. The windows are updated. The carport provides convenient sheltered access to the main level. Enjoy views of the beautiful garden. Nurtured by a dedicated gardener with a small greenhouse, the owner has enhanced the property's appeal, making it a serene retreat. With its combination of location, quality and charm, this residence is a rare find. Don't miss out on the opportunity to make this beautiful property your new home! (id:61423)
Property Details
|
MLS® Number
|
X12415477 |
|
Property Type
|
Single Family |
|
Community Name
|
Town Ward 3 |
|
Amenities Near By
|
Hospital, Park, Public Transit, Schools |
|
Community Features
|
School Bus |
|
Equipment Type
|
Water Heater |
|
Features
|
Irregular Lot Size, Lighting, Level |
|
Parking Space Total
|
3 |
|
Rental Equipment Type
|
Water Heater |
|
Structure
|
Patio(s), Shed |
Building
|
Bathroom Total
|
2 |
|
Bedrooms Above Ground
|
3 |
|
Bedrooms Total
|
3 |
|
Age
|
51 To 99 Years |
|
Appliances
|
Dishwasher, Dryer, Stove, Washer, Window Coverings, Refrigerator |
|
Basement Development
|
Finished |
|
Basement Type
|
N/a (finished) |
|
Construction Style Attachment
|
Detached |
|
Construction Style Split Level
|
Backsplit |
|
Cooling Type
|
Central Air Conditioning |
|
Exterior Finish
|
Vinyl Siding, Brick |
|
Fire Protection
|
Security System, Smoke Detectors |
|
Foundation Type
|
Block |
|
Half Bath Total
|
1 |
|
Heating Fuel
|
Natural Gas |
|
Heating Type
|
Forced Air |
|
Size Interior
|
1100 - 1500 Sqft |
|
Type
|
House |
|
Utility Water
|
Municipal Water |
Parking
Land
|
Acreage
|
No |
|
Fence Type
|
Fenced Yard |
|
Land Amenities
|
Hospital, Park, Public Transit, Schools |
|
Landscape Features
|
Landscaped |
|
Sewer
|
Sanitary Sewer |
|
Size Depth
|
107 Ft ,6 In |
|
Size Frontage
|
72 Ft |
|
Size Irregular
|
72 X 107.5 Ft ; 107.45 X 72.73 X 115.59 X 70.78 Ft |
|
Size Total Text
|
72 X 107.5 Ft ; 107.45 X 72.73 X 115.59 X 70.78 Ft|under 1/2 Acre |
|
Zoning Description
|
R1 |
Rooms
| Level |
Type |
Length |
Width |
Dimensions |
|
Second Level |
Primary Bedroom |
3.69 m |
3.55 m |
3.69 m x 3.55 m |
|
Second Level |
Bedroom 2 |
3.69 m |
2.71 m |
3.69 m x 2.71 m |
|
Second Level |
Bedroom 3 |
3.3 m |
3.07 m |
3.3 m x 3.07 m |
|
Second Level |
Bathroom |
3.03 m |
2.07 m |
3.03 m x 2.07 m |
|
Lower Level |
Utility Room |
2.39 m |
2.91 m |
2.39 m x 2.91 m |
|
Lower Level |
Games Room |
7.74 m |
3.19 m |
7.74 m x 3.19 m |
|
Lower Level |
Bathroom |
2.84 m |
1.8 m |
2.84 m x 1.8 m |
|
Main Level |
Foyer |
3.81 m |
1.28 m |
3.81 m x 1.28 m |
|
Main Level |
Kitchen |
3.03 m |
4.31 m |
3.03 m x 4.31 m |
|
Main Level |
Dining Room |
3.2 m |
2.94 m |
3.2 m x 2.94 m |
|
Main Level |
Living Room |
3.83 m |
5.26 m |
3.83 m x 5.26 m |
Utilities
|
Cable
|
Available |
|
Electricity
|
Installed |
|
Sewer
|
Installed |
https://www.realtor.ca/real-estate/28888791/776-hopkins-avenue-peterborough-town-ward-3-town-ward-3
