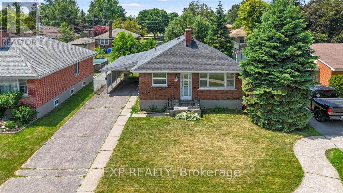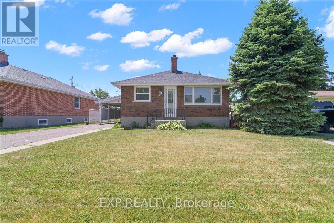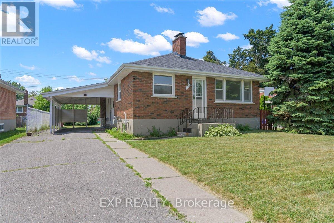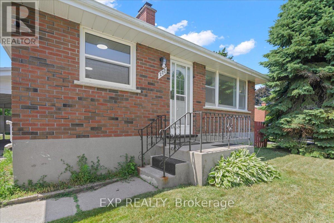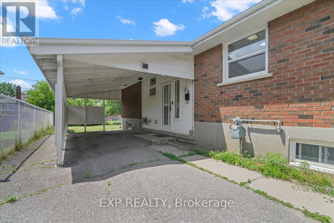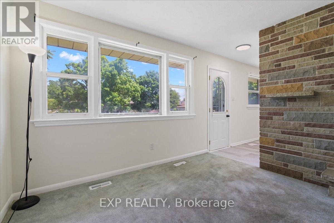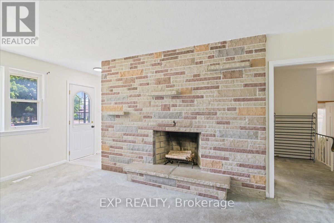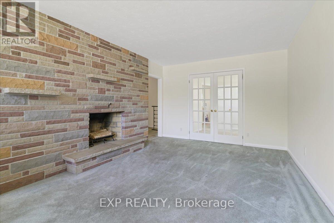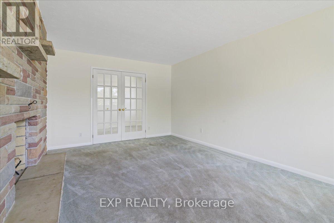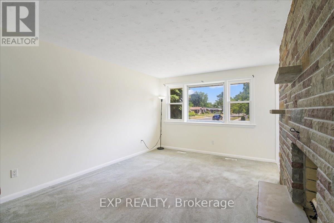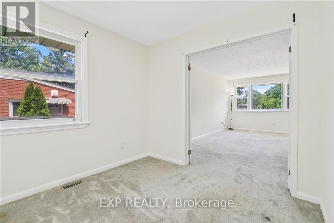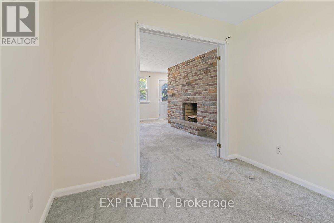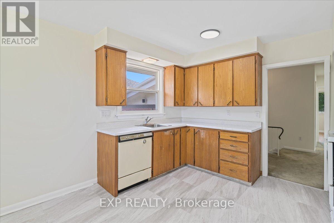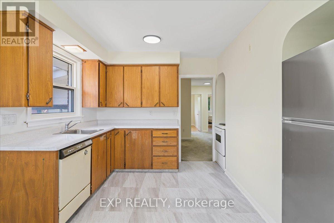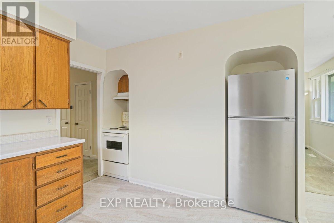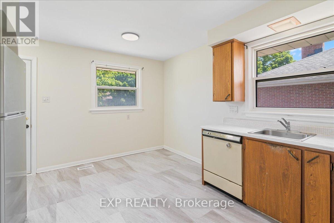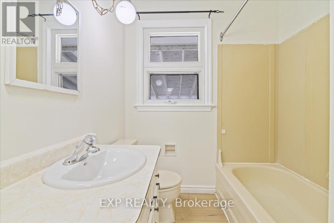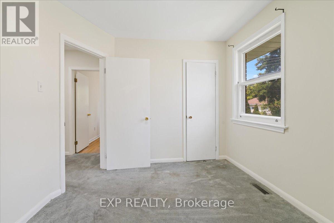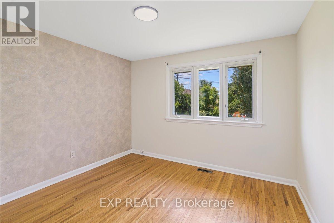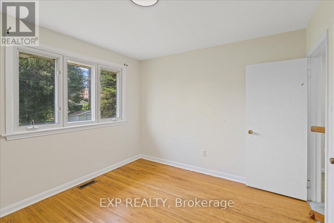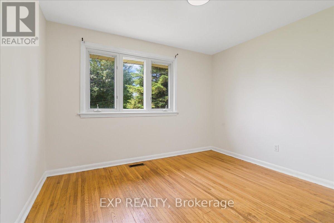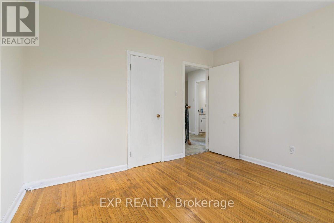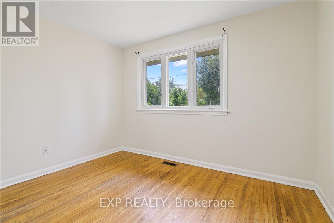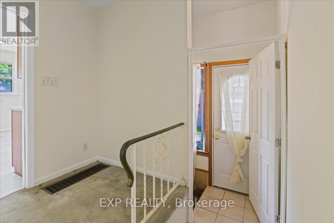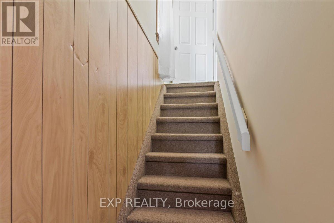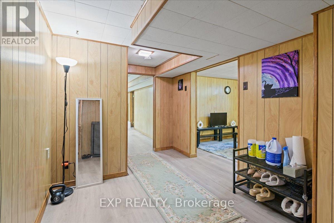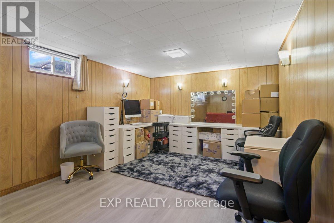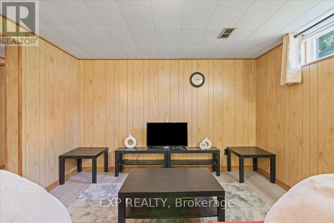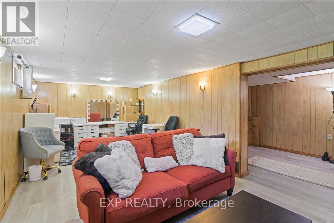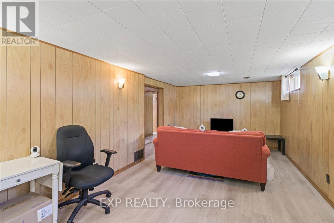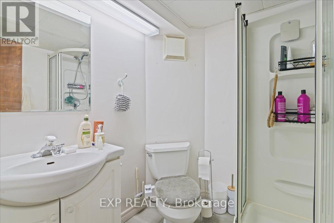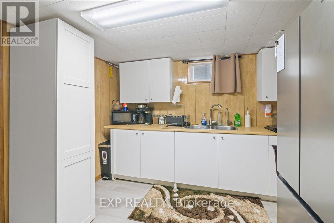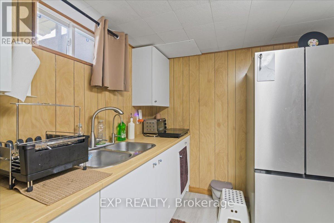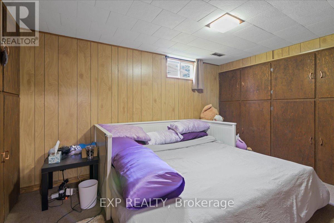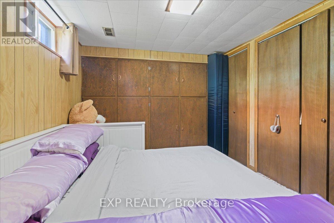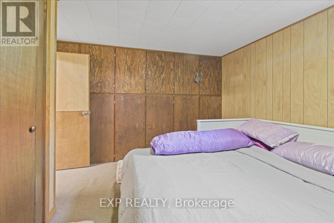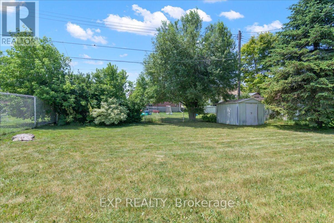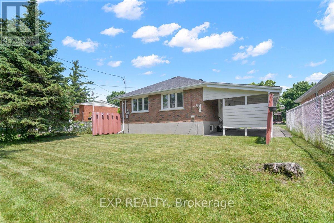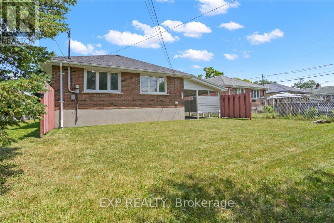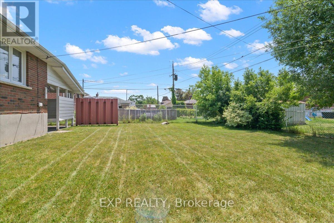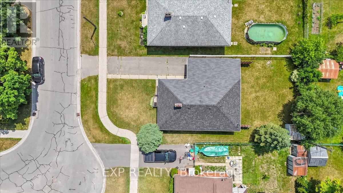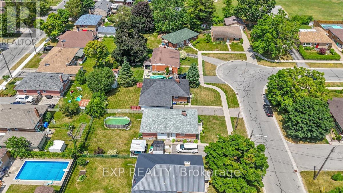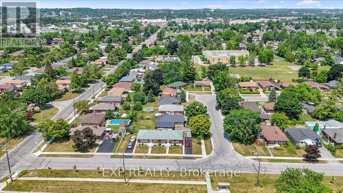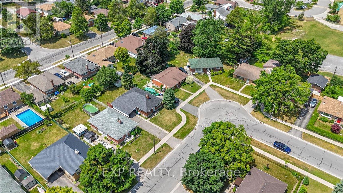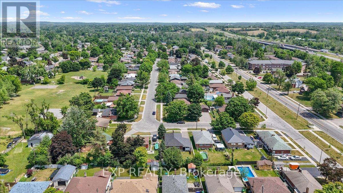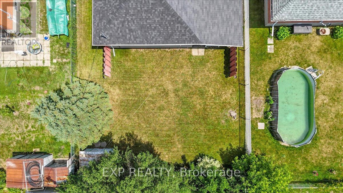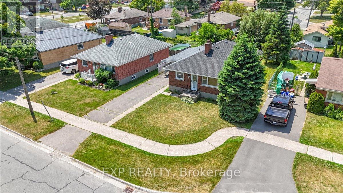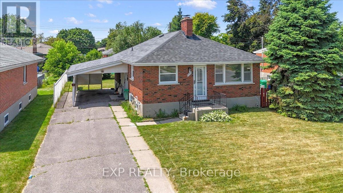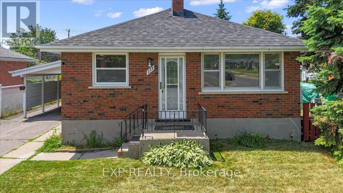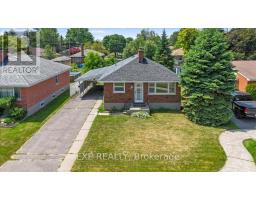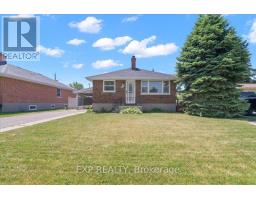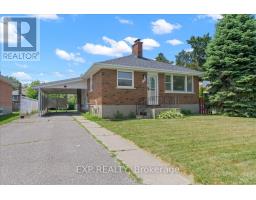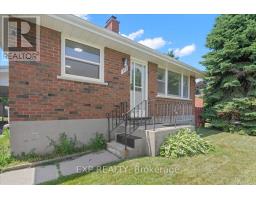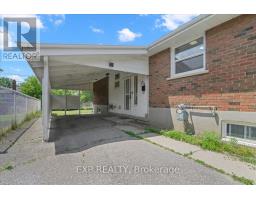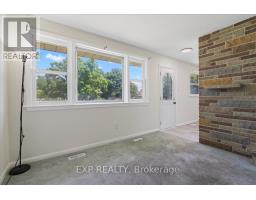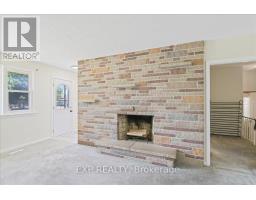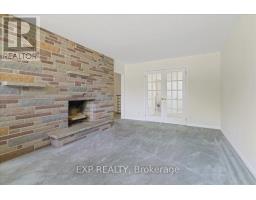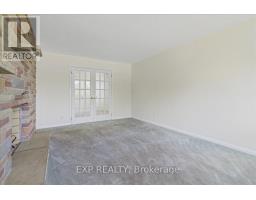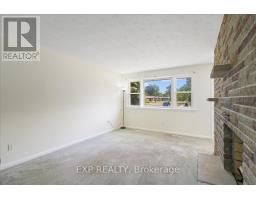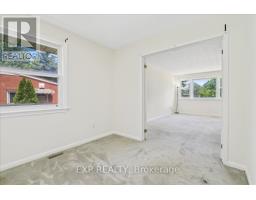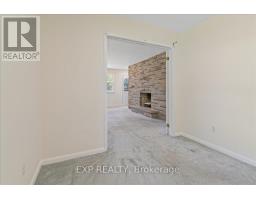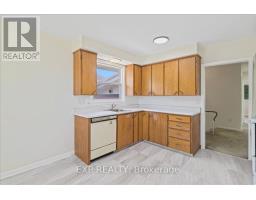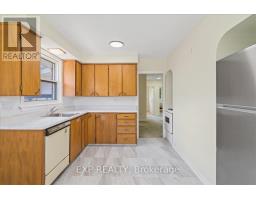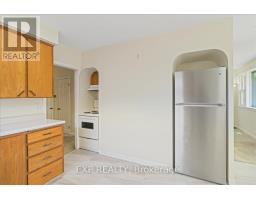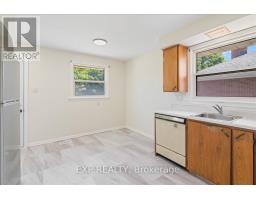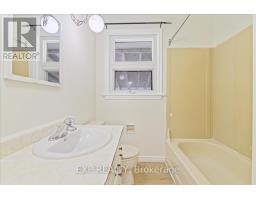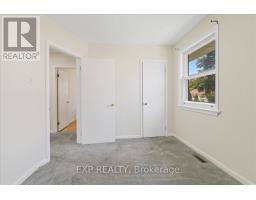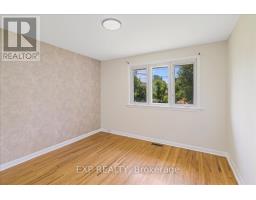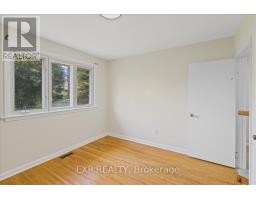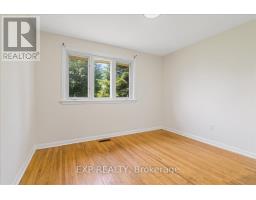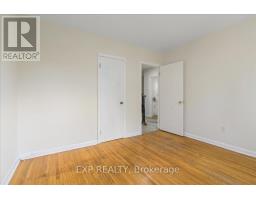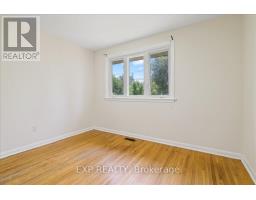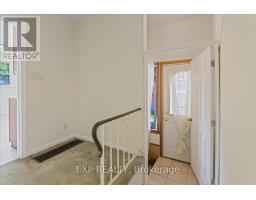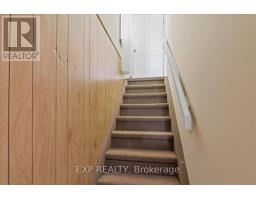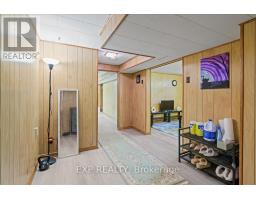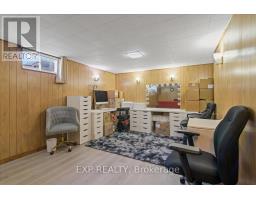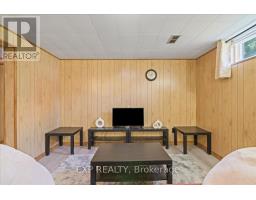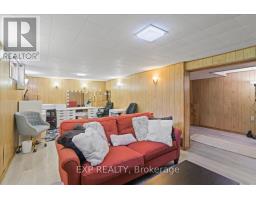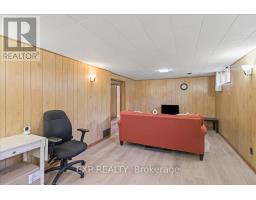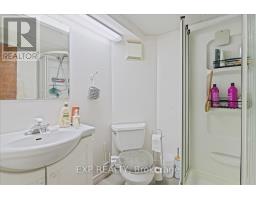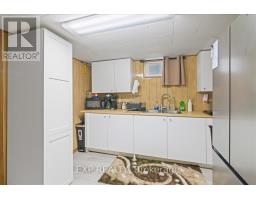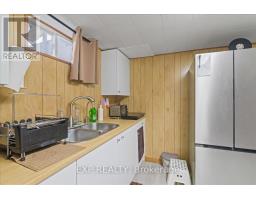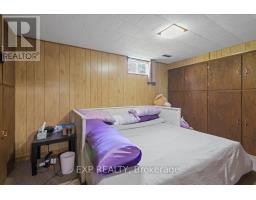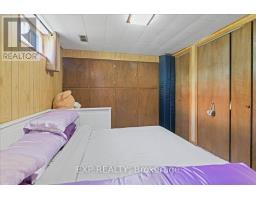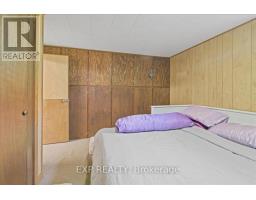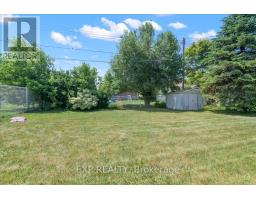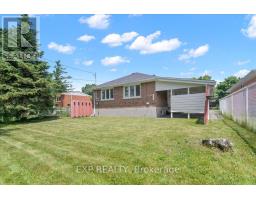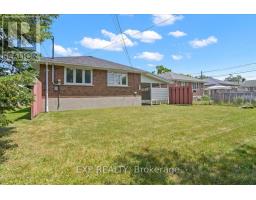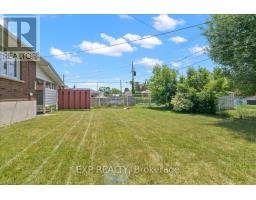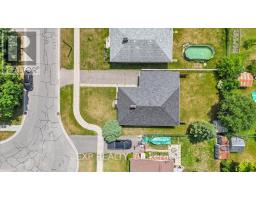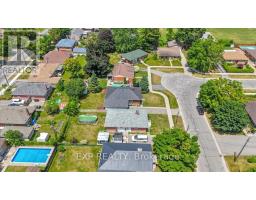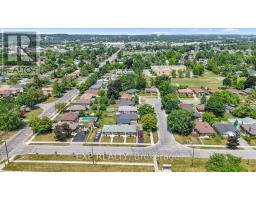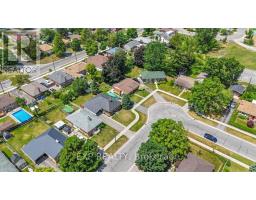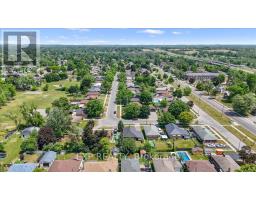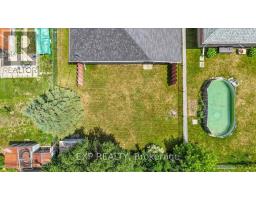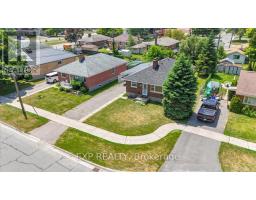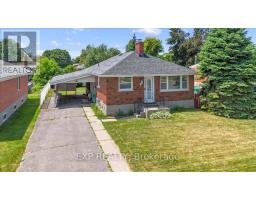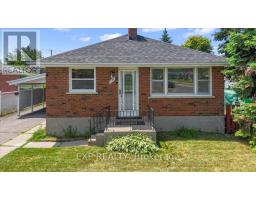4 Bedroom
2 Bathroom
700 - 1100 sqft
Bungalow
Fireplace
Central Air Conditioning
Forced Air
$580,000
This solid brick bungalow is an incredible opportunity for first-time homebuyers or young families seeking space, comfort, and an unbeatable location. Much larger than it appears, this well-cared-for home boasts 3+1 bedrooms and classic plaster walls, offering a charming foundation for your family's future.The main level features beautiful hardwood flooring throughout the living room and bedrooms, creating a warm and inviting atmosphere. Downstairs, the finished lower level is a true bonus with a spacious family room, an additional bedroom, and a 3-piece bathroom providing ideal in-law potential or ample room for kids to play and grow. The private fenced yard is perfect for pets or children, and the paved drive offers convenience.Nestled on desirable Barbara Crescent, you'll love the convenience of this friendly neighbourhood. Commuting is a breeze with Highway 115 access just minutes away, and you're within walking distance to the picturesque Otonabee River for outdoor adventures. All amenities are close at hand, making daily life easy.Don't miss this exceptional chance to own a move-in-ready family home with immediate possession available! (id:61423)
Property Details
|
MLS® Number
|
X12246701 |
|
Property Type
|
Single Family |
|
Community Name
|
5 West |
|
Features
|
Irregular Lot Size |
|
Parking Space Total
|
4 |
Building
|
Bathroom Total
|
2 |
|
Bedrooms Above Ground
|
3 |
|
Bedrooms Below Ground
|
1 |
|
Bedrooms Total
|
4 |
|
Amenities
|
Fireplace(s) |
|
Appliances
|
Dryer, Oven, Washer, Window Coverings, Refrigerator |
|
Architectural Style
|
Bungalow |
|
Basement Development
|
Finished |
|
Basement Features
|
Separate Entrance |
|
Basement Type
|
N/a (finished) |
|
Construction Style Attachment
|
Detached |
|
Cooling Type
|
Central Air Conditioning |
|
Exterior Finish
|
Brick |
|
Fireplace Present
|
Yes |
|
Fireplace Total
|
1 |
|
Flooring Type
|
Vinyl, Hardwood, Tile |
|
Foundation Type
|
Concrete |
|
Heating Fuel
|
Electric |
|
Heating Type
|
Forced Air |
|
Stories Total
|
1 |
|
Size Interior
|
700 - 1100 Sqft |
|
Type
|
House |
|
Utility Water
|
Municipal Water |
Parking
Land
|
Acreage
|
No |
|
Fence Type
|
Fenced Yard |
|
Sewer
|
Sanitary Sewer |
|
Size Depth
|
112 Ft ,3 In |
|
Size Frontage
|
62 Ft ,2 In |
|
Size Irregular
|
62.2 X 112.3 Ft |
|
Size Total Text
|
62.2 X 112.3 Ft |
|
Zoning Description
|
R11m2m |
Rooms
| Level |
Type |
Length |
Width |
Dimensions |
|
Basement |
Family Room |
3.6 m |
7.6 m |
3.6 m x 7.6 m |
|
Basement |
Bedroom 3 |
3.51 m |
4.67 m |
3.51 m x 4.67 m |
|
Basement |
Kitchen |
3.56 m |
4.97 m |
3.56 m x 4.97 m |
|
Basement |
Laundry Room |
3.56 m |
2.85 m |
3.56 m x 2.85 m |
|
Main Level |
Kitchen |
3.56 m |
4.31 m |
3.56 m x 4.31 m |
|
Main Level |
Living Room |
4.34 m |
5.37 m |
4.34 m x 5.37 m |
|
Main Level |
Bedroom |
2.75 m |
2.78 m |
2.75 m x 2.78 m |
|
Main Level |
Bedroom 2 |
3.51 m |
3.27 m |
3.51 m x 3.27 m |
|
Main Level |
Primary Bedroom |
3.57 m |
3.27 m |
3.57 m x 3.27 m |
|
Main Level |
Bathroom |
2.55 m |
1.98 m |
2.55 m x 1.98 m |
https://www.realtor.ca/real-estate/28524251/777-barbara-crescent-peterborough-south-west-5-west
