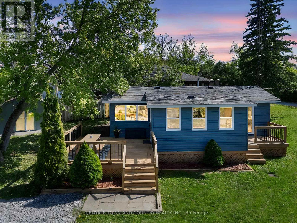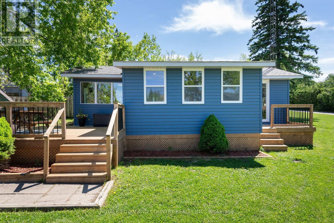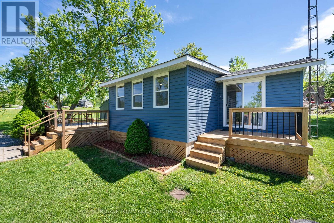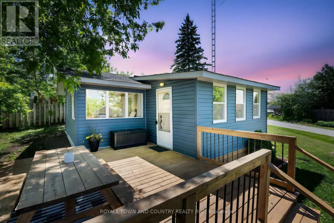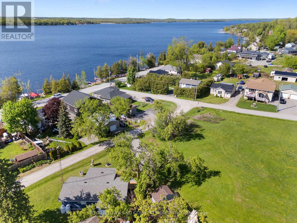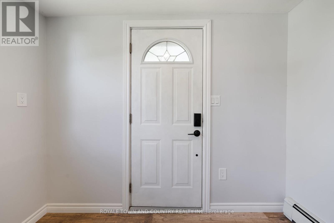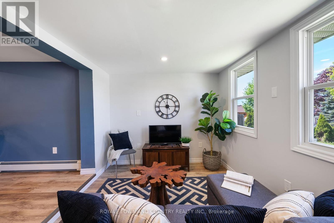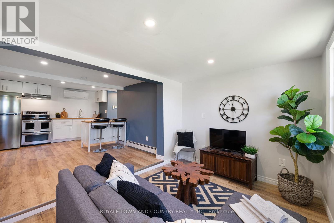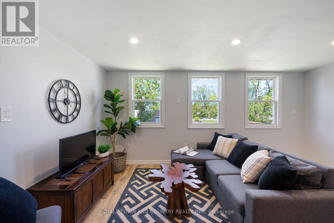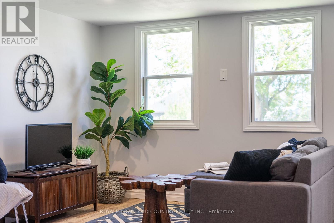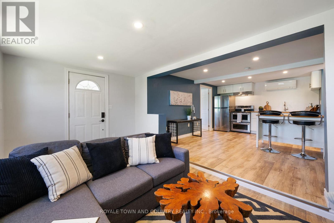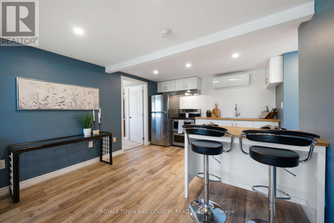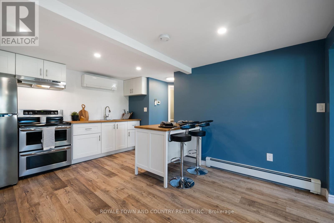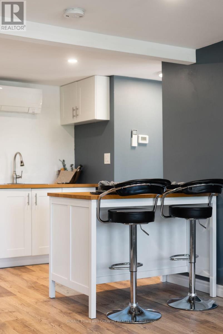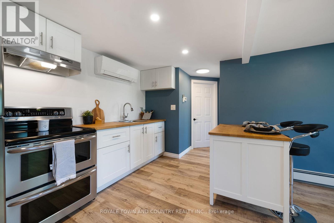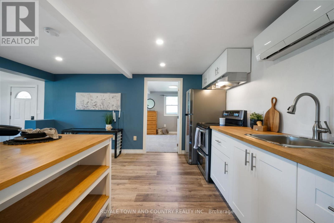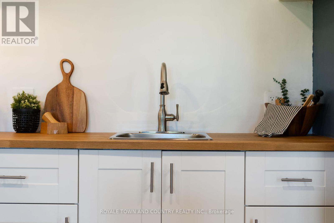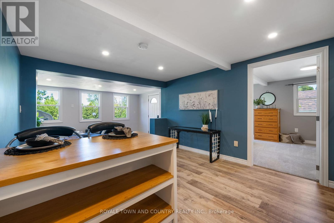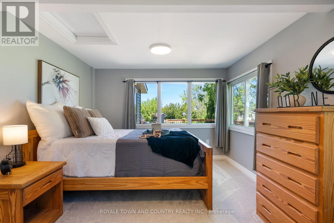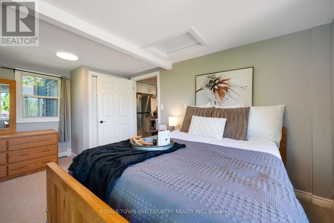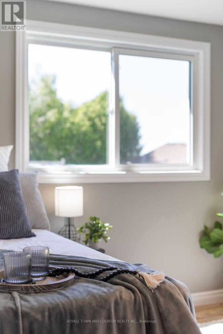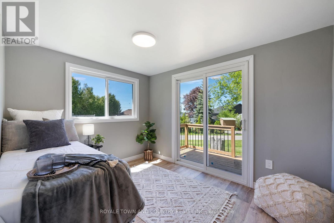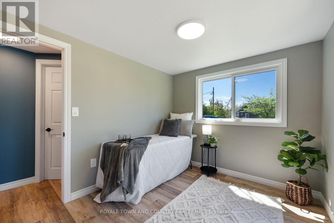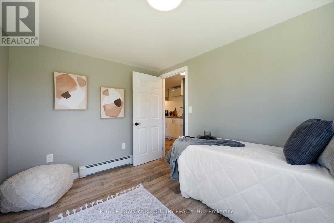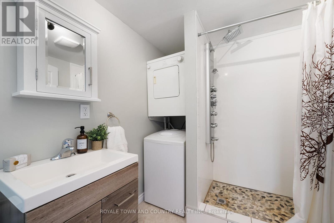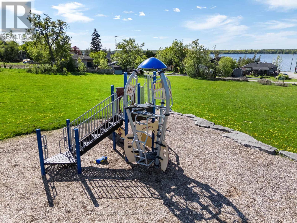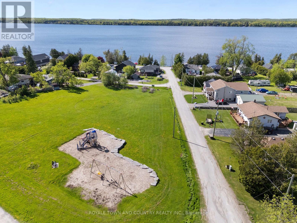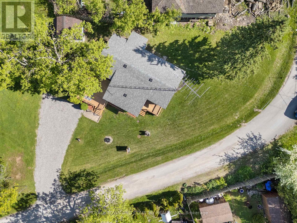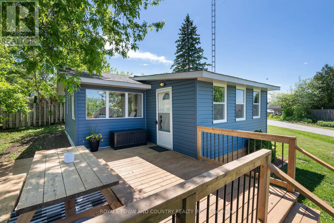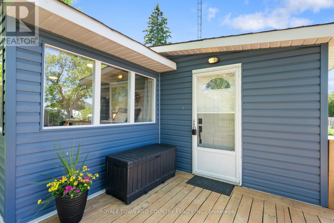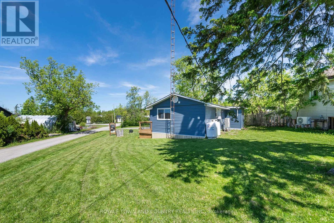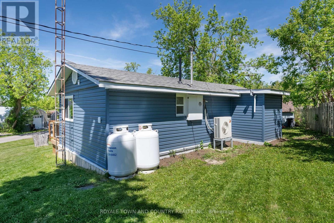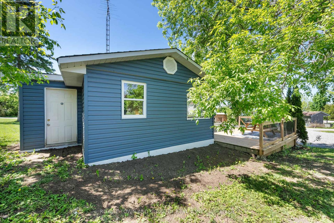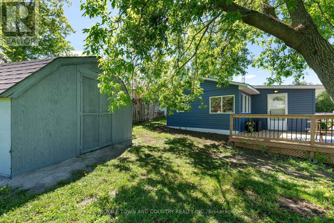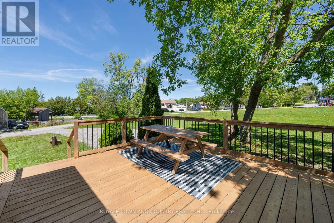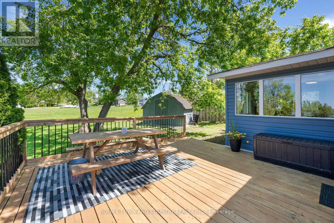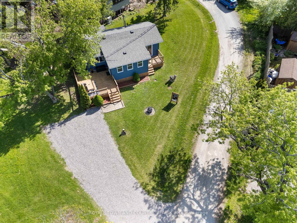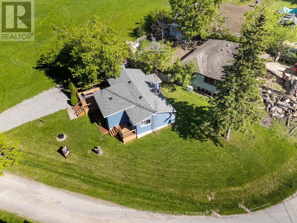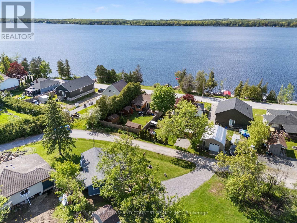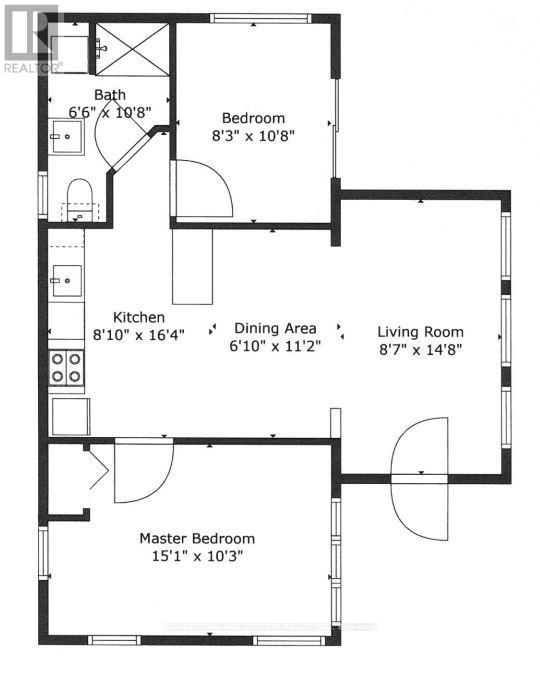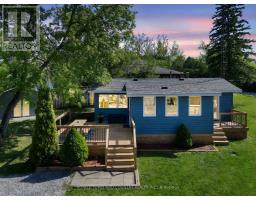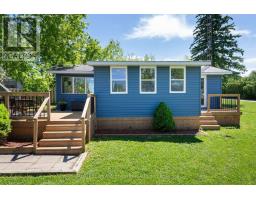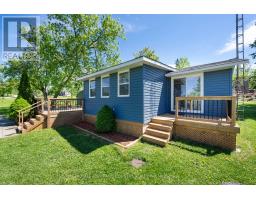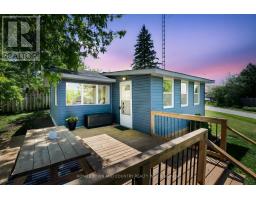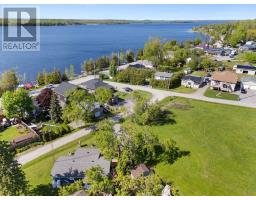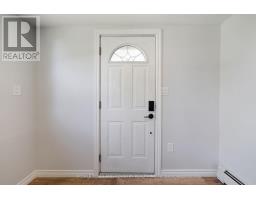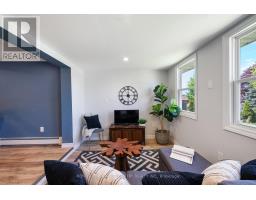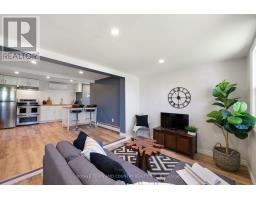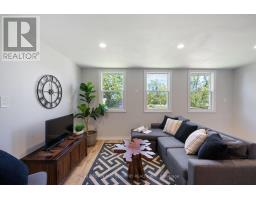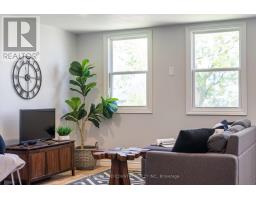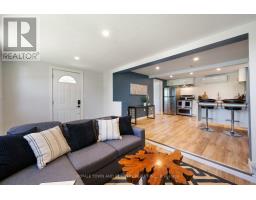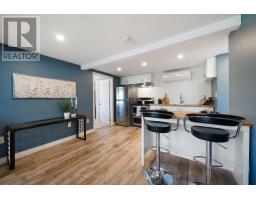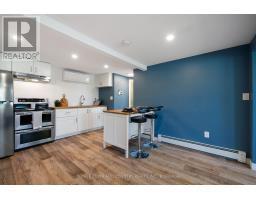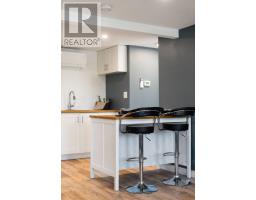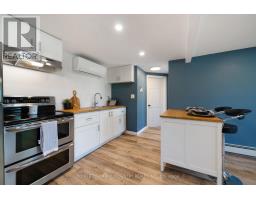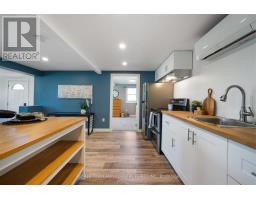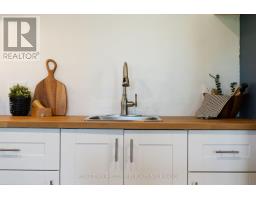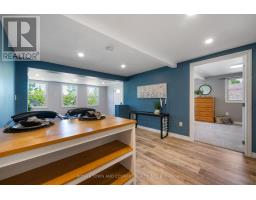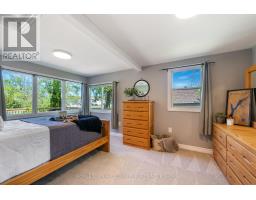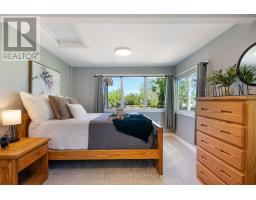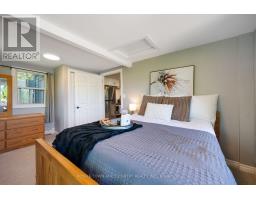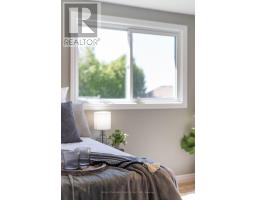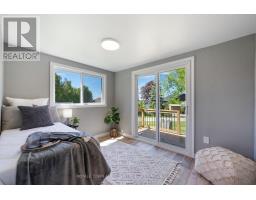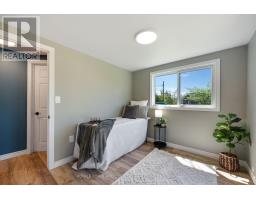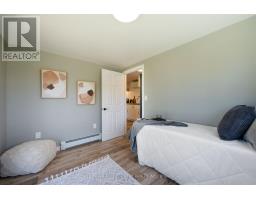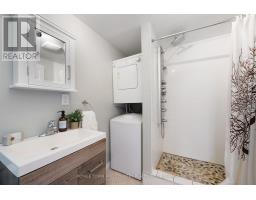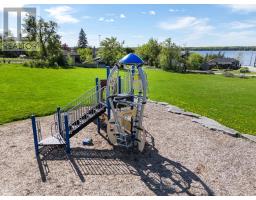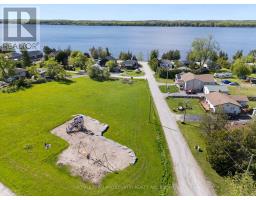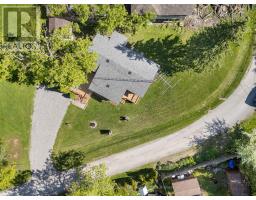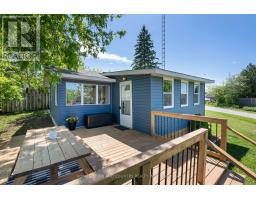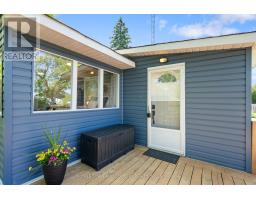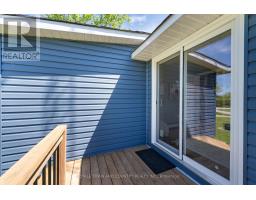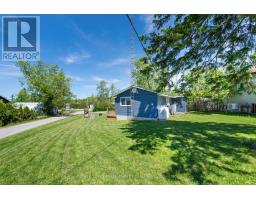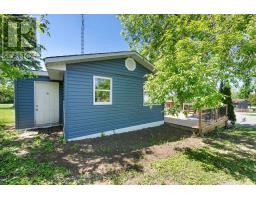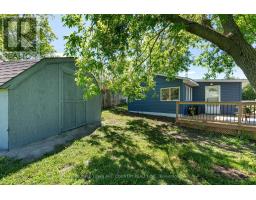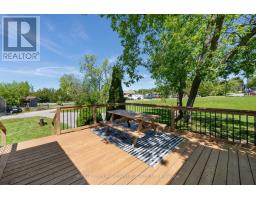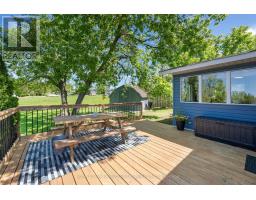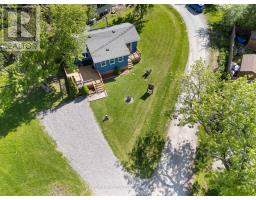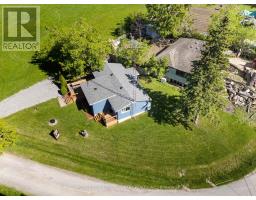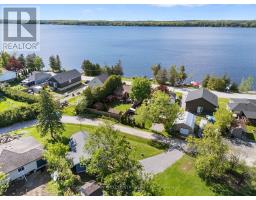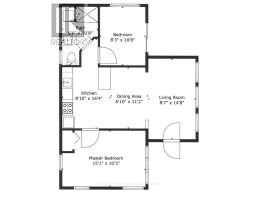78 Birchcliff Avenue Kawartha Lakes (Dunsford), Ontario K0M 1L0
$389,000
Affordable & Adorable! This updated 2-bedroom bungalow is the PERFECT fit for first-time buyers, downsizers, or those looking for a cottage getaway. TURN KEY and located between Bobcaygeon and Lindsay in a family-friendly neighbourhood, youre just a stones throw from Sturgeon LAKE and right next to A PARK. Inside, enjoy a modern kitchen with stainless steel appliances, open-concept living space, spacious primary bedroom, and a bright second bedroom with walkout to the deck. The combined laundry/bathroom is clean and functional, with a walk-in shower. Outside, the large yard offers PLENTY of parking, a fire pit, storage shed, and space to relax or entertain. A great opportunity to enjoy the Kawartha lifestyle affordably. (id:61423)
Open House
This property has open houses!
11:00 am
Ends at:12:30 pm
Property Details
| MLS® Number | X12162963 |
| Property Type | Single Family |
| Community Name | Dunsford |
| Amenities Near By | Marina, Park, Schools |
| Features | Irregular Lot Size, Hilly |
| Parking Space Total | 4 |
| Structure | Deck, Shed |
| View Type | Lake View |
| Water Front Name | Sturgeon Lake |
Building
| Bathroom Total | 1 |
| Bedrooms Above Ground | 2 |
| Bedrooms Total | 2 |
| Age | 51 To 99 Years |
| Appliances | Water Heater - Tankless, Water Heater, Dryer, Stove, Washer, Refrigerator |
| Architectural Style | Bungalow |
| Basement Type | Crawl Space |
| Construction Style Attachment | Detached |
| Cooling Type | Wall Unit |
| Exterior Finish | Vinyl Siding |
| Fire Protection | Smoke Detectors |
| Foundation Type | Block, Wood/piers |
| Heating Fuel | Propane |
| Heating Type | Heat Pump |
| Stories Total | 1 |
| Type | House |
| Utility Water | Drilled Well |
Parking
| No Garage |
Land
| Access Type | Public Road |
| Acreage | No |
| Land Amenities | Marina, Park, Schools |
| Landscape Features | Landscaped |
| Sewer | Septic System |
| Size Depth | 75 Ft ,4 In |
| Size Frontage | 105 Ft ,3 In |
| Size Irregular | 105.25 X 75.41 Ft |
| Size Total Text | 105.25 X 75.41 Ft|under 1/2 Acre |
| Surface Water | Lake/pond |
| Zoning Description | R1 |
Rooms
| Level | Type | Length | Width | Dimensions |
|---|---|---|---|---|
| Main Level | Living Room | 2.62 m | 4.47 m | 2.62 m x 4.47 m |
| Main Level | Dining Room | 2.08 m | 3.4 m | 2.08 m x 3.4 m |
| Main Level | Kitchen | 2.69 m | 4.98 m | 2.69 m x 4.98 m |
| Main Level | Primary Bedroom | 4.6 m | 3.12 m | 4.6 m x 3.12 m |
| Main Level | Bedroom 2 | 2.51 m | 3.25 m | 2.51 m x 3.25 m |
| Main Level | Bathroom | 1.98 m | 3.25 m | 1.98 m x 3.25 m |
https://www.realtor.ca/real-estate/28344003/78-birchcliff-avenue-kawartha-lakes-dunsford-dunsford
Interested?
Contact us for more information
