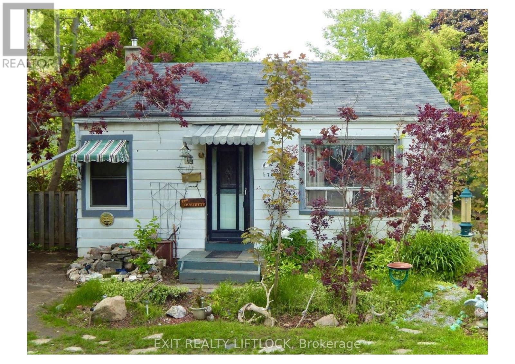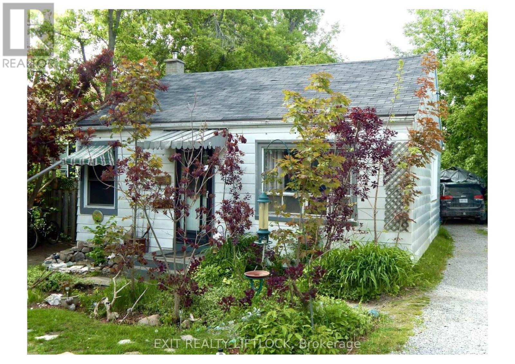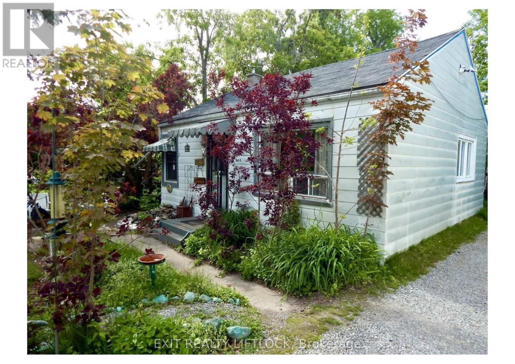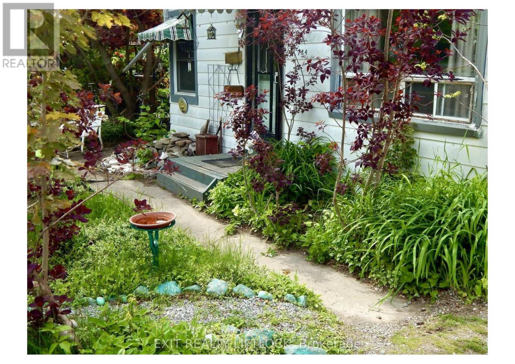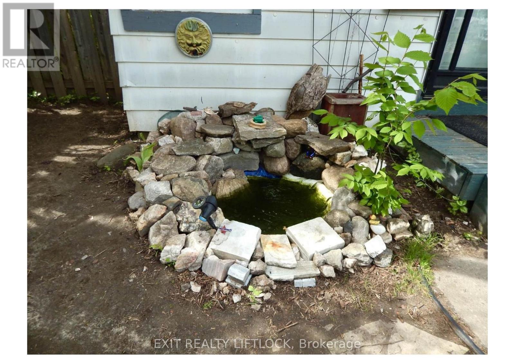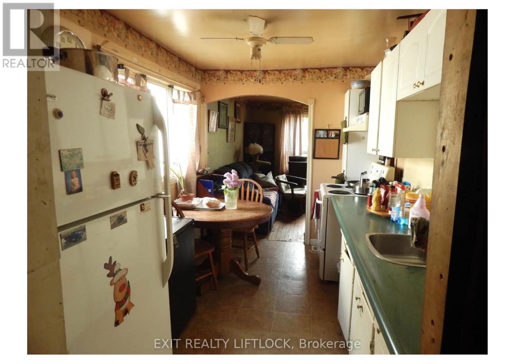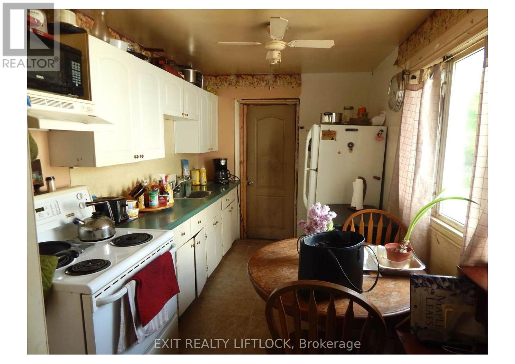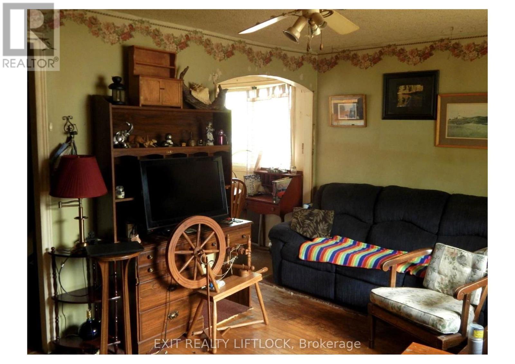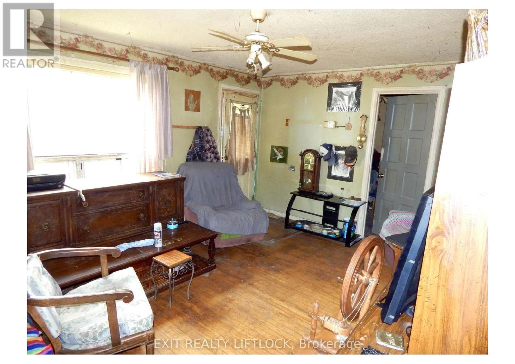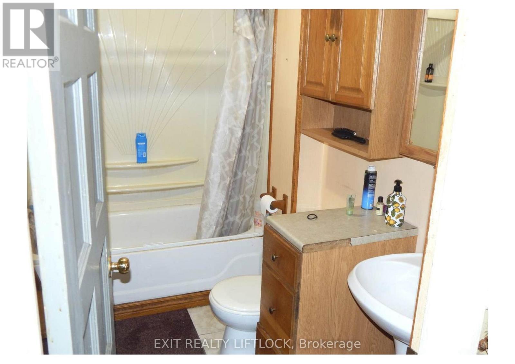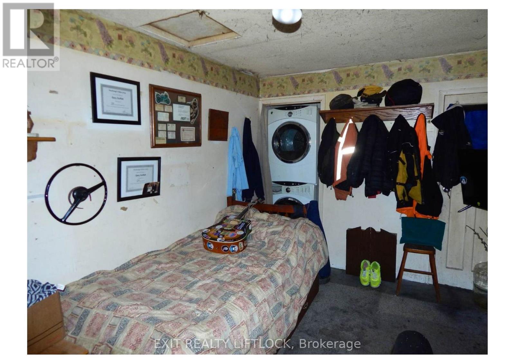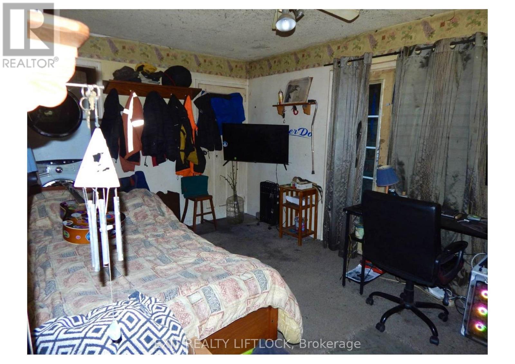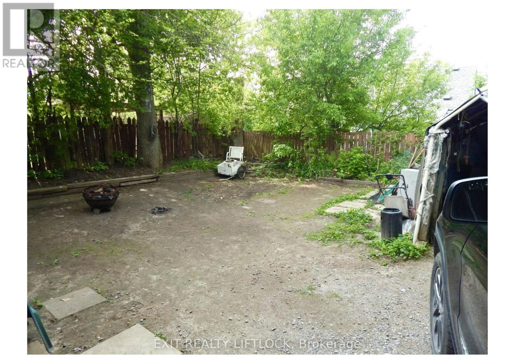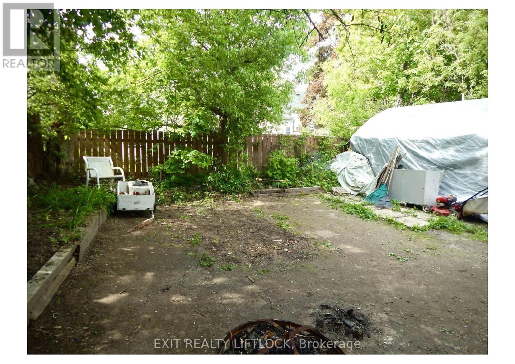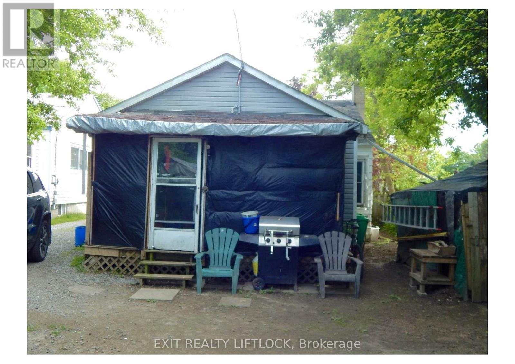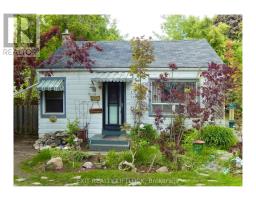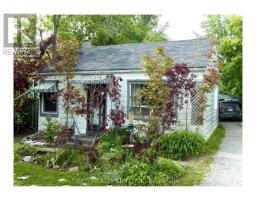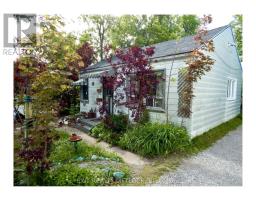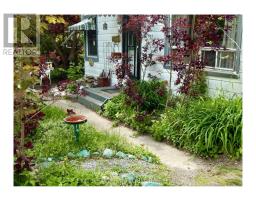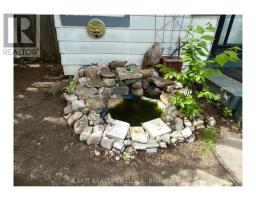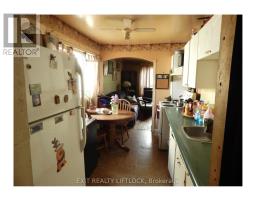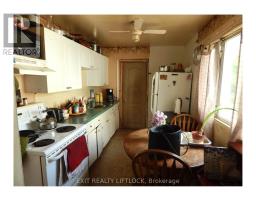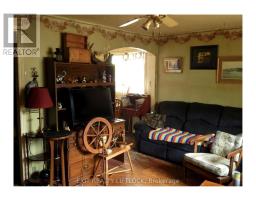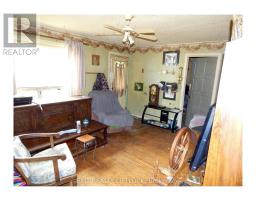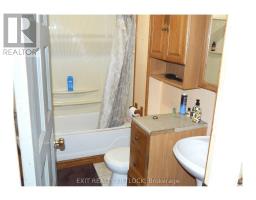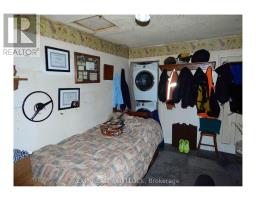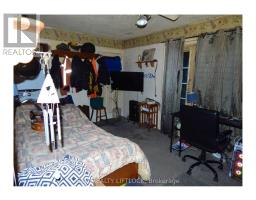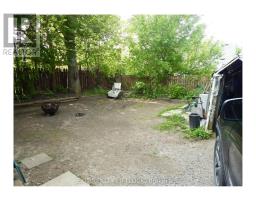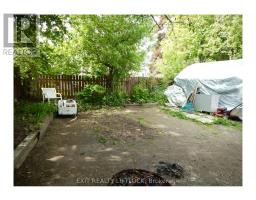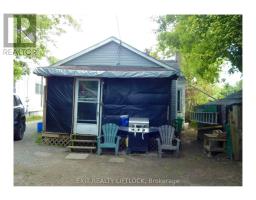Contact Us: 705-927-2774 | Email
784 Duffus Street Peterborough Central (South), Ontario K9J 4K4
3 Bedroom
1 Bathroom
700 - 1100 sqft
Bungalow
Forced Air
$280,000
Attention renovators, investors, and first time buyers! This 2 bedroom plus den home offers incredible potential in a sought after Peterborough neighbourhood. Featuring a solid structure and great bones, all it needs is your vision and TLC to transform it into a dream home. Close to schools, parks, shops, and transit - this is your chance to invest in a thriving community. Whether you're an investor, flipper, or first time buyer looking to build equity, this property is full of opportunity. (id:61423)
Property Details
| MLS® Number | X12185024 |
| Property Type | Single Family |
| Community Name | 3 South |
| Parking Space Total | 5 |
Building
| Bathroom Total | 1 |
| Bedrooms Above Ground | 2 |
| Bedrooms Below Ground | 1 |
| Bedrooms Total | 3 |
| Age | 51 To 99 Years |
| Appliances | Microwave, Stove, Refrigerator |
| Architectural Style | Bungalow |
| Basement Type | Crawl Space |
| Construction Style Attachment | Detached |
| Exterior Finish | Aluminum Siding |
| Foundation Type | Block, Poured Concrete |
| Heating Fuel | Oil |
| Heating Type | Forced Air |
| Stories Total | 1 |
| Size Interior | 700 - 1100 Sqft |
| Type | House |
| Utility Water | Municipal Water |
Parking
| Carport | |
| No Garage |
Land
| Acreage | No |
| Sewer | Sanitary Sewer |
| Size Depth | 99 Ft ,6 In |
| Size Frontage | 38 Ft ,7 In |
| Size Irregular | 38.6 X 99.5 Ft |
| Size Total Text | 38.6 X 99.5 Ft |
Rooms
| Level | Type | Length | Width | Dimensions |
|---|---|---|---|---|
| Main Level | Bedroom | 4.59 m | 2.84 m | 4.59 m x 2.84 m |
| Main Level | Bedroom 2 | 2.26 m | 3.45 m | 2.26 m x 3.45 m |
| Main Level | Den | 2.92 m | 3.46 m | 2.92 m x 3.46 m |
| Main Level | Bathroom | 2.42 m | 1.52 m | 2.42 m x 1.52 m |
| Main Level | Kitchen | 3.48 m | 2.27 m | 3.48 m x 2.27 m |
| Main Level | Living Room | 4.67 m | 3.46 m | 4.67 m x 3.46 m |
https://www.realtor.ca/real-estate/28392140/784-duffus-street-peterborough-central-south-3-south
Interested?
Contact us for more information
