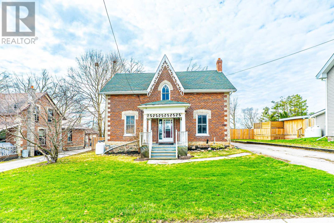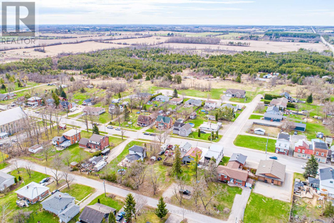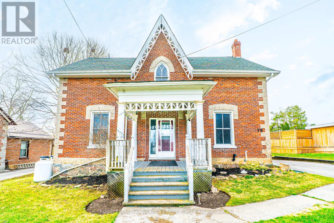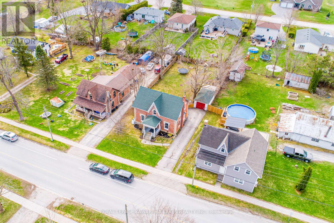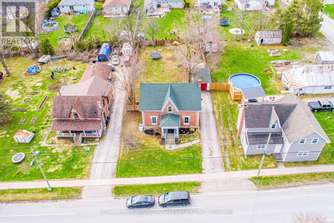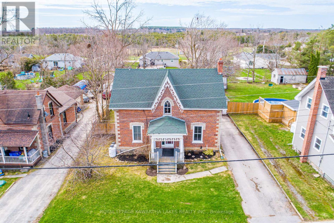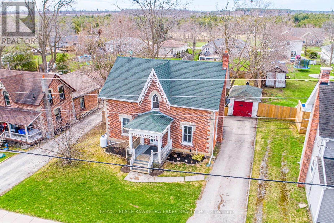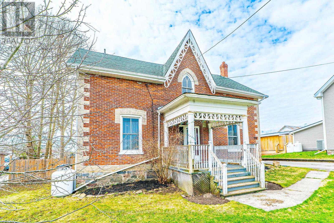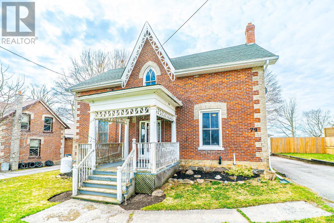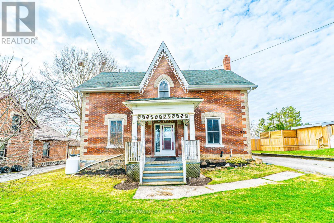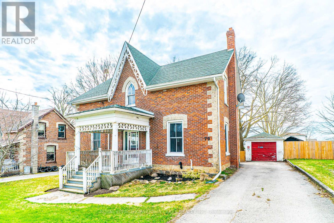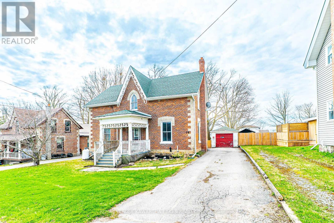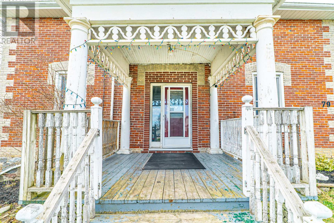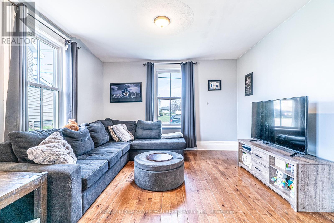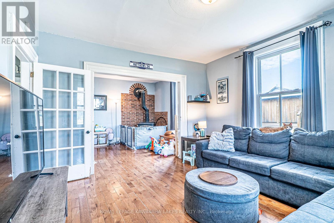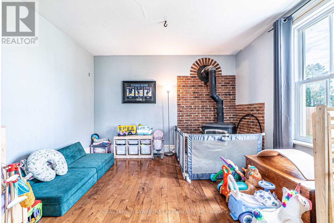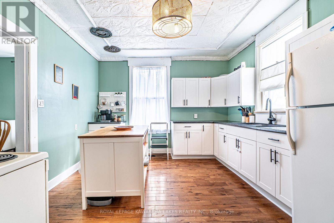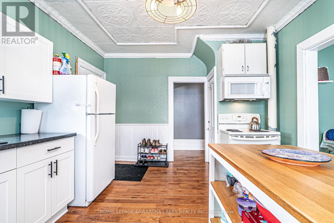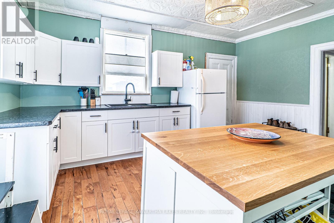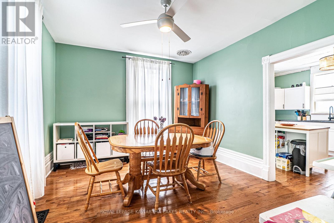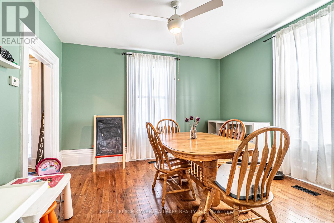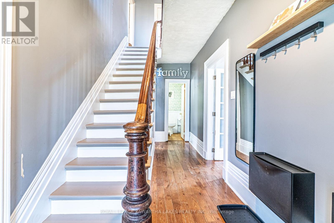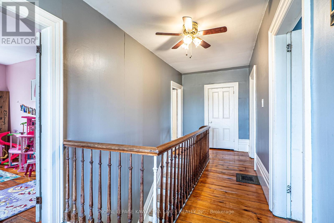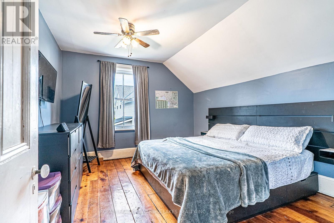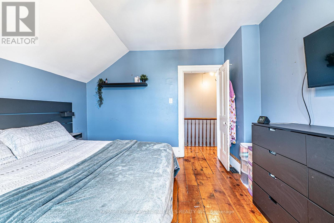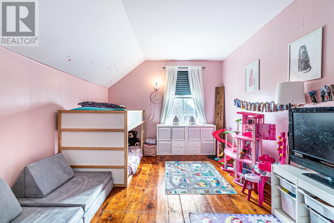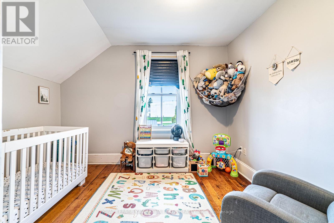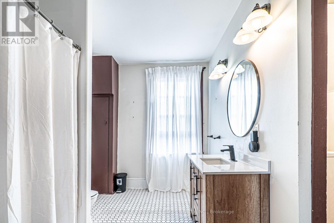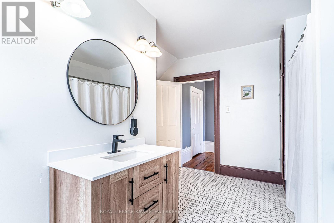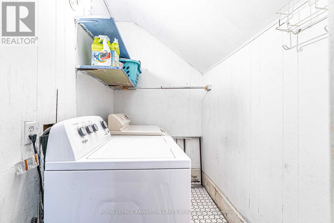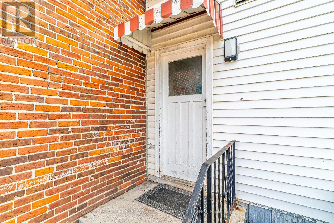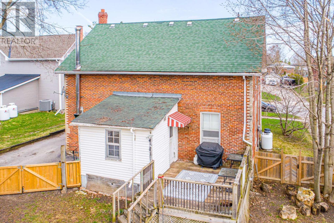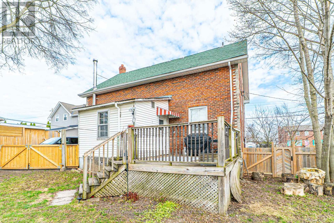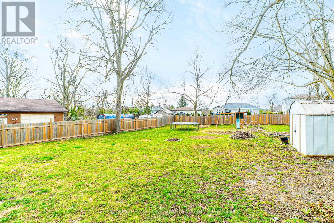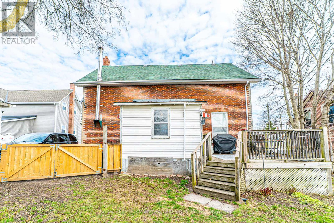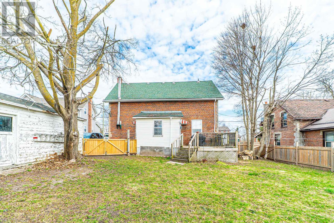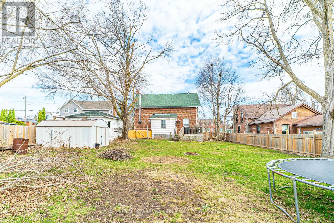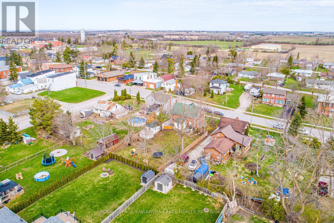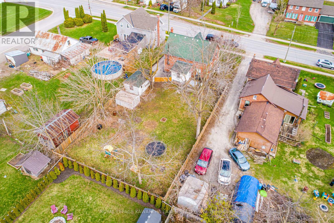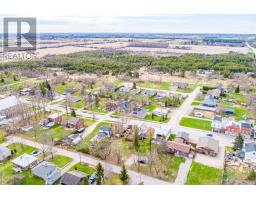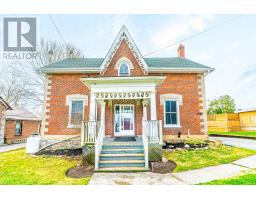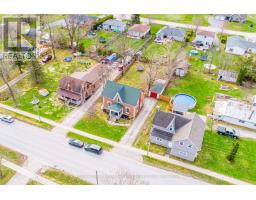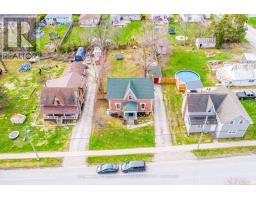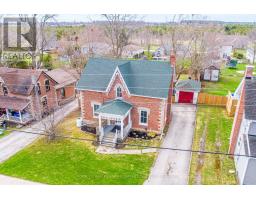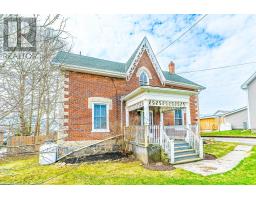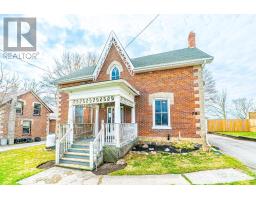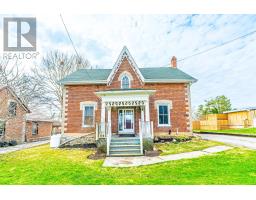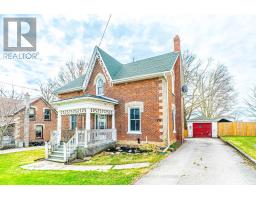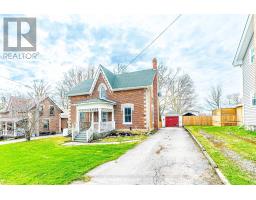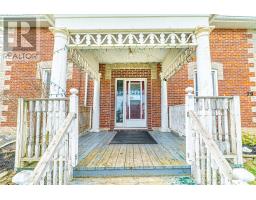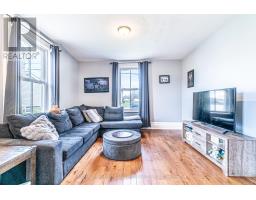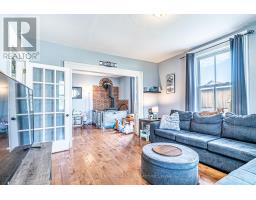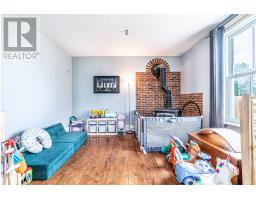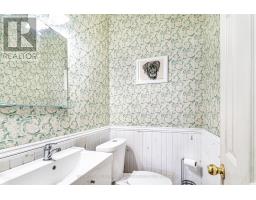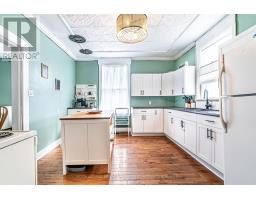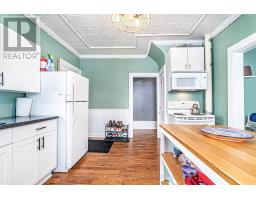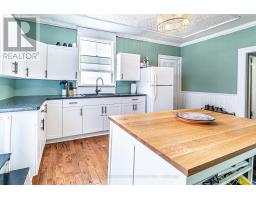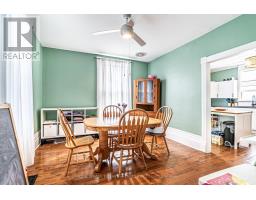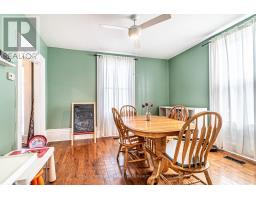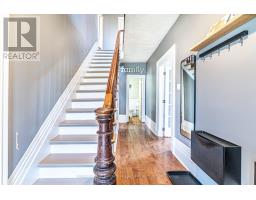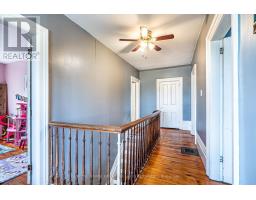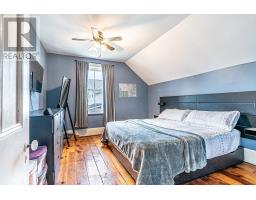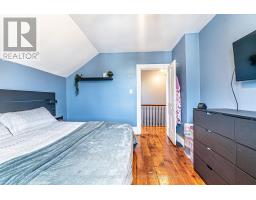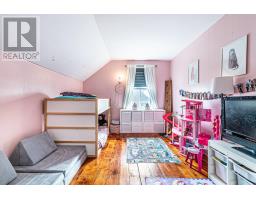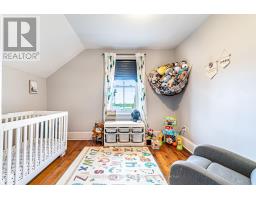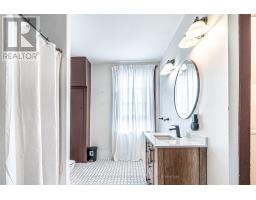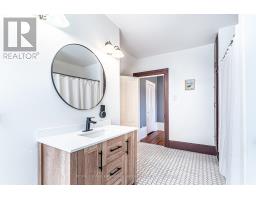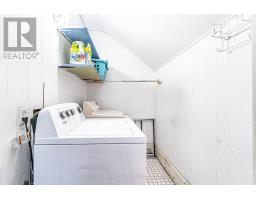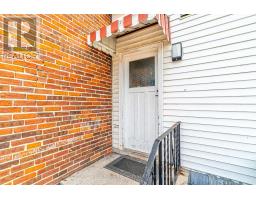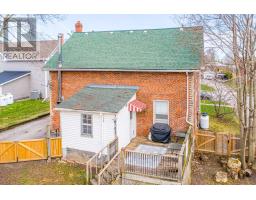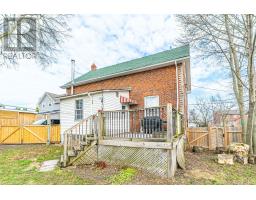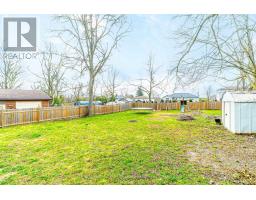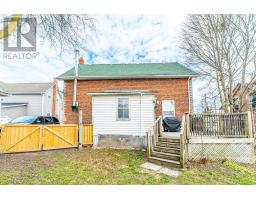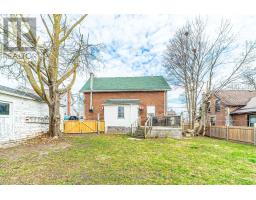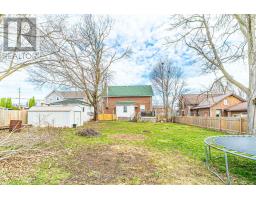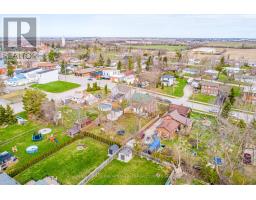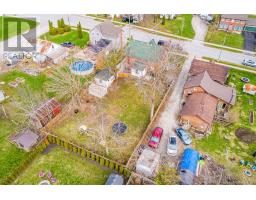3 Bedroom
2 Bathroom
2000 - 2500 sqft
Fireplace
Central Air Conditioning
Forced Air
$539,900
Charming 3 bedroom, 1.5 bath century home in Woodville. This inviting home blends historic charm with modern function. The main floor features a welcoming foyer, a cozy living room with a wood stove, a 2-piece bath, a bright kitchen, a dining room, and a 3-season mudroom with a walkout to the spacious yard. Upstairs offers a 4-piece bath with a convenient attached laundry room, three bedrooms, and a bonus landing area perfect for a reading nook or workspace. Set on a large fenced lot, the property includes a single detached garage and a garden shed, ideal for storage or hobbies. A wonderful family home in the heart of Woodville! (id:61423)
Property Details
|
MLS® Number
|
X12110309 |
|
Property Type
|
Single Family |
|
Community Name
|
Woodville |
|
Amenities Near By
|
Schools, Place Of Worship |
|
Community Features
|
Community Centre |
|
Equipment Type
|
Propane Tank |
|
Features
|
Carpet Free |
|
Parking Space Total
|
5 |
|
Rental Equipment Type
|
Propane Tank |
|
Structure
|
Porch, Deck, Shed |
Building
|
Bathroom Total
|
2 |
|
Bedrooms Above Ground
|
3 |
|
Bedrooms Total
|
3 |
|
Amenities
|
Fireplace(s) |
|
Appliances
|
Water Heater |
|
Basement Development
|
Unfinished |
|
Basement Type
|
Full (unfinished) |
|
Construction Style Attachment
|
Detached |
|
Cooling Type
|
Central Air Conditioning |
|
Exterior Finish
|
Brick |
|
Fireplace Present
|
Yes |
|
Fireplace Total
|
1 |
|
Flooring Type
|
Hardwood, Tile |
|
Foundation Type
|
Stone |
|
Half Bath Total
|
1 |
|
Heating Fuel
|
Propane |
|
Heating Type
|
Forced Air |
|
Stories Total
|
2 |
|
Size Interior
|
2000 - 2500 Sqft |
|
Type
|
House |
|
Utility Water
|
Municipal Water |
Parking
Land
|
Acreage
|
No |
|
Land Amenities
|
Schools, Place Of Worship |
|
Sewer
|
Septic System |
|
Size Depth
|
165 Ft |
|
Size Frontage
|
66 Ft |
|
Size Irregular
|
66 X 165 Ft |
|
Size Total Text
|
66 X 165 Ft|under 1/2 Acre |
|
Zoning Description
|
R1 |
Rooms
| Level |
Type |
Length |
Width |
Dimensions |
|
Second Level |
Bedroom |
4.2 m |
3.4 m |
4.2 m x 3.4 m |
|
Second Level |
Laundry Room |
2.34 m |
1.43 m |
2.34 m x 1.43 m |
|
Second Level |
Bathroom |
3.95 m |
3.38 m |
3.95 m x 3.38 m |
|
Second Level |
Bedroom |
3.9 m |
3.6 m |
3.9 m x 3.6 m |
|
Second Level |
Other |
2.3 m |
2.1 m |
2.3 m x 2.1 m |
|
Second Level |
Bedroom |
4.1 m |
3.6 m |
4.1 m x 3.6 m |
|
Main Level |
Foyer |
2.1 m |
2.1 m |
2.1 m x 2.1 m |
|
Main Level |
Living Room |
7.4 m |
4 m |
7.4 m x 4 m |
|
Main Level |
Bathroom |
1.5 m |
1.2 m |
1.5 m x 1.2 m |
|
Main Level |
Kitchen |
5.1 m |
3.6 m |
5.1 m x 3.6 m |
|
Main Level |
Mud Room |
2.9 m |
3.4 m |
2.9 m x 3.4 m |
|
Main Level |
Dining Room |
3.8 m |
4.2 m |
3.8 m x 4.2 m |
Utilities
https://www.realtor.ca/real-estate/28229295/79-king-street-kawartha-lakes-woodville-woodville
