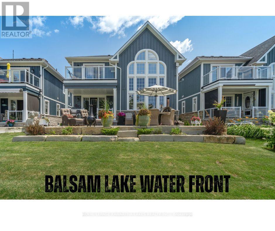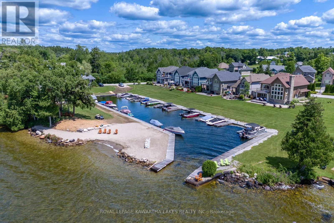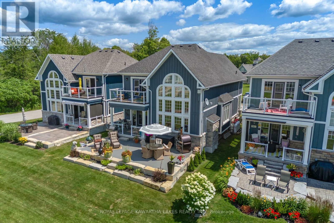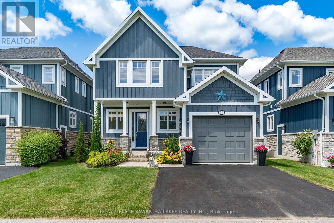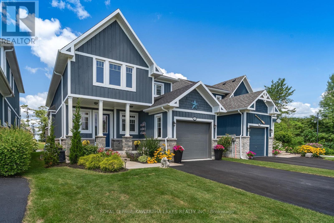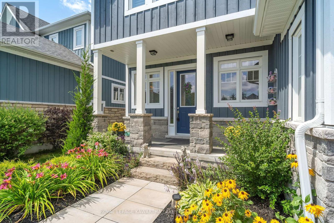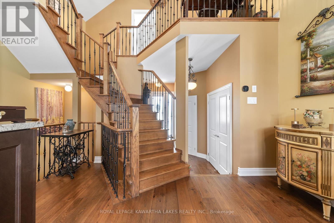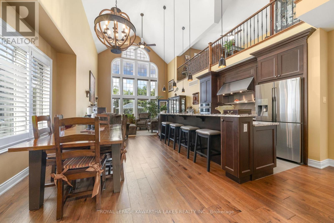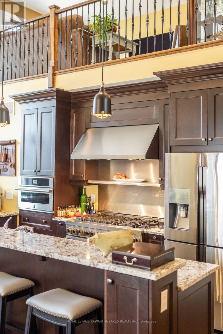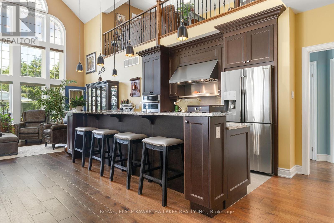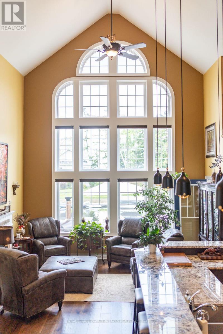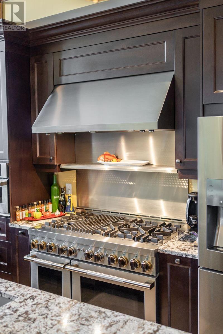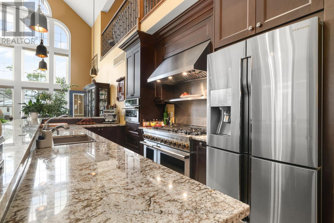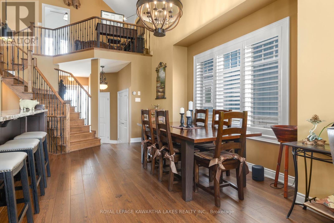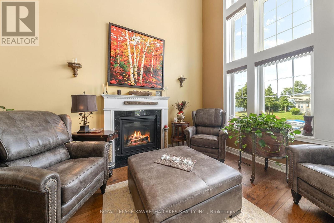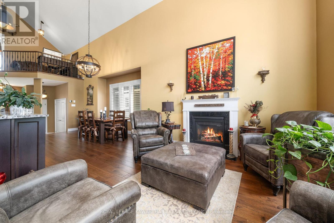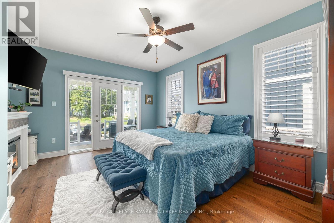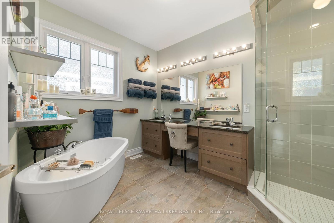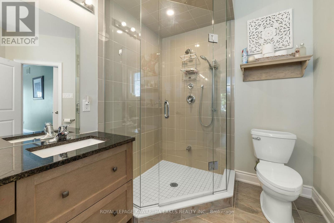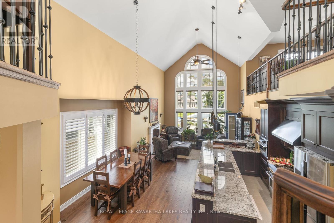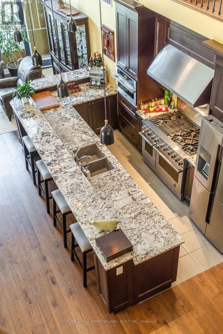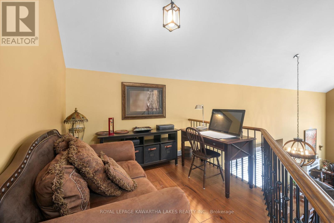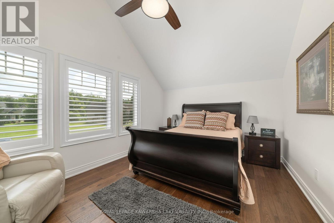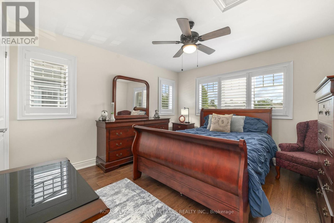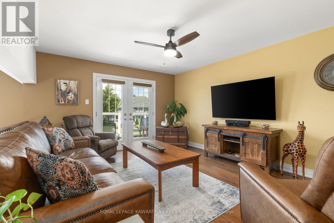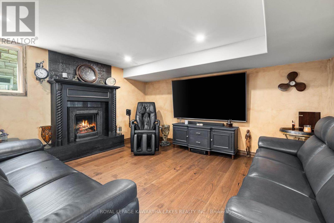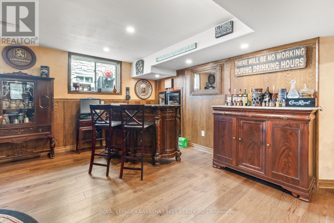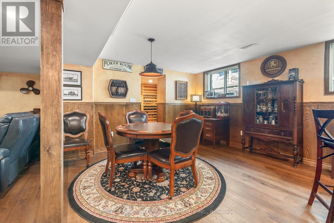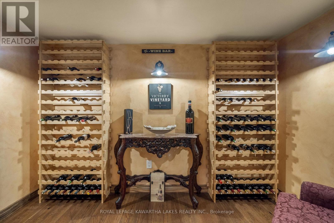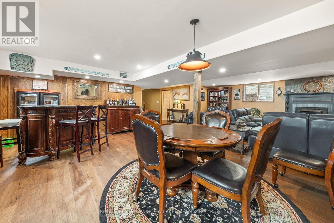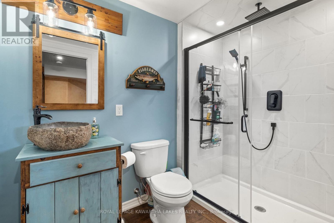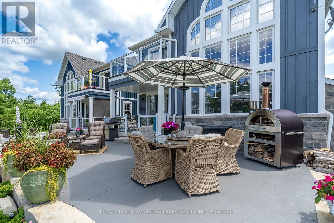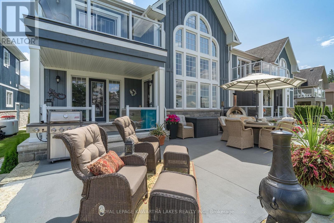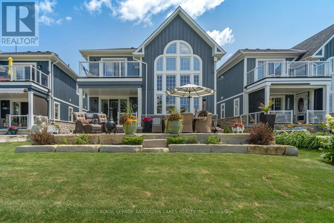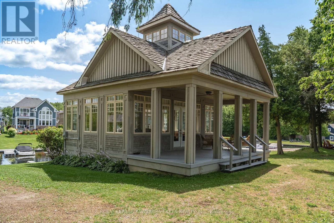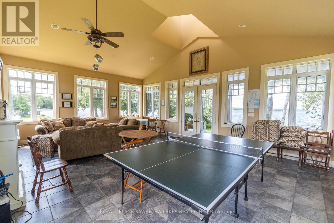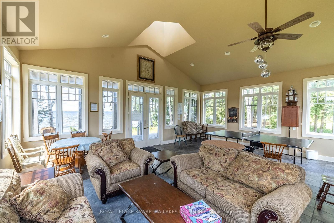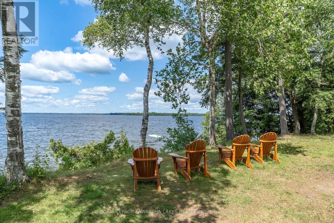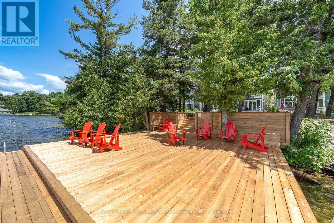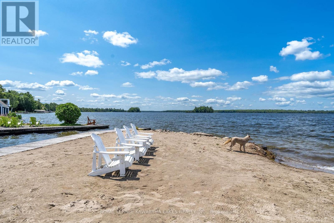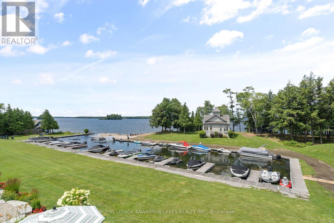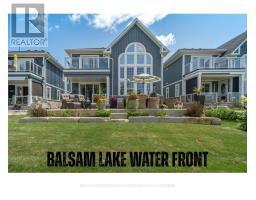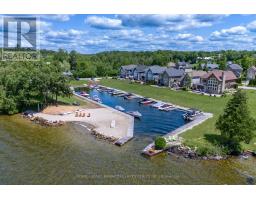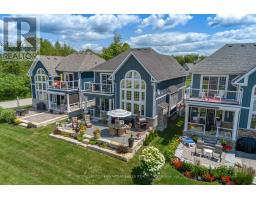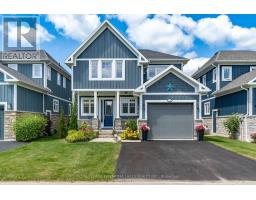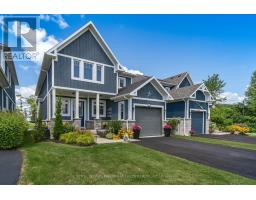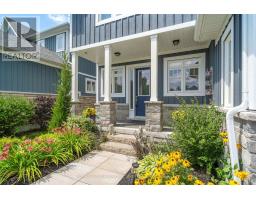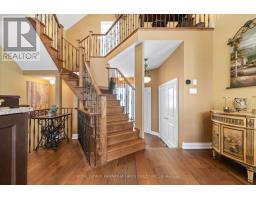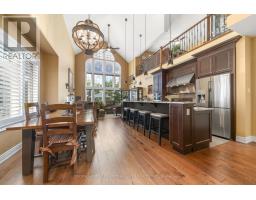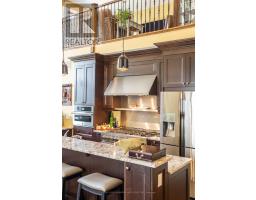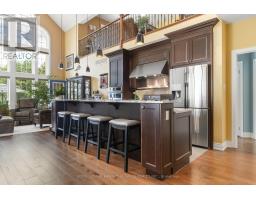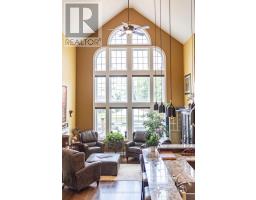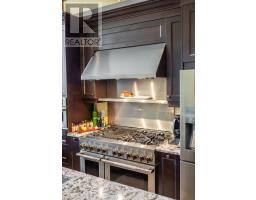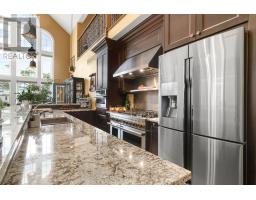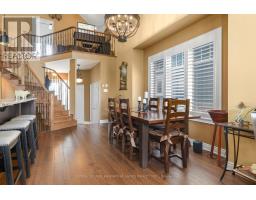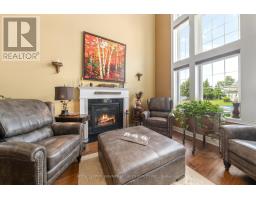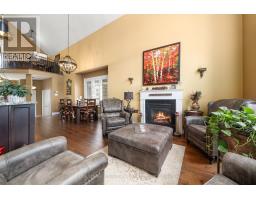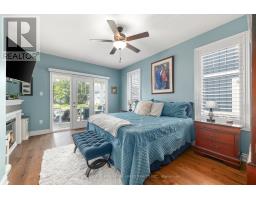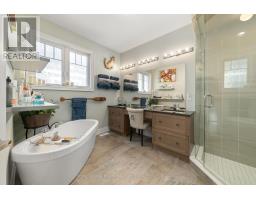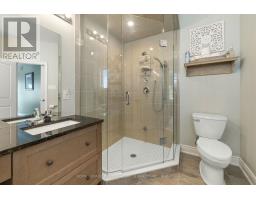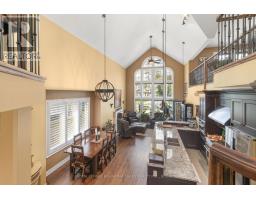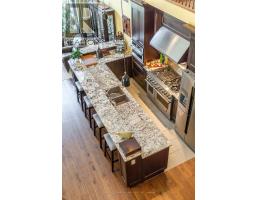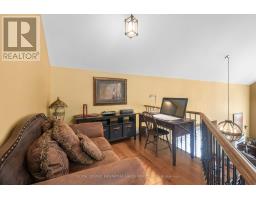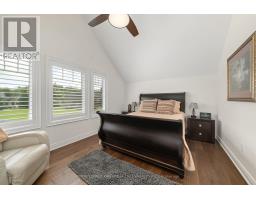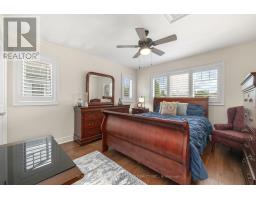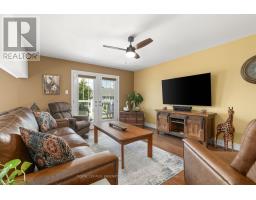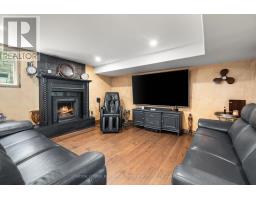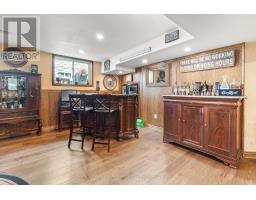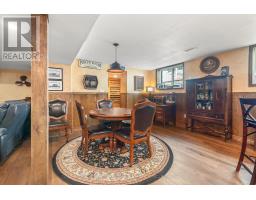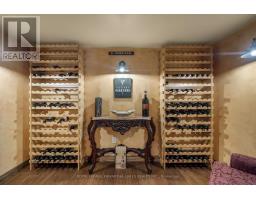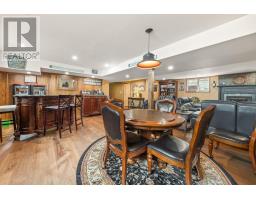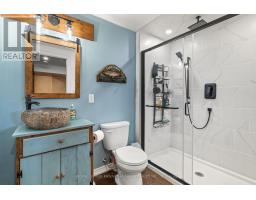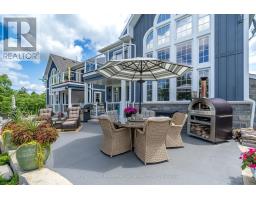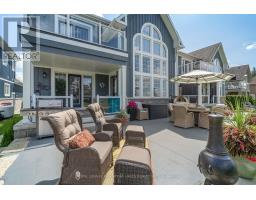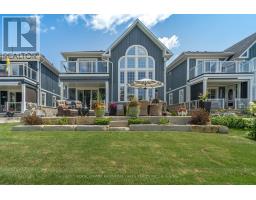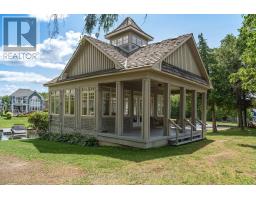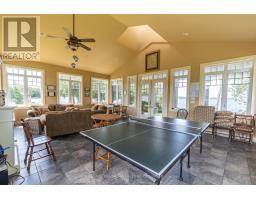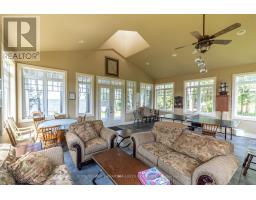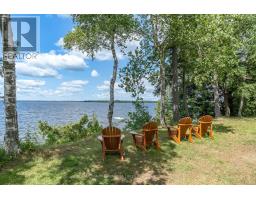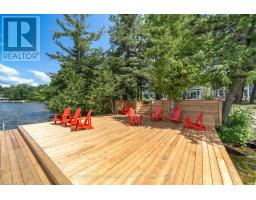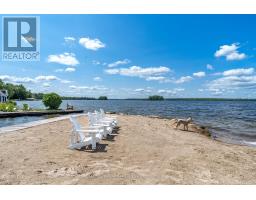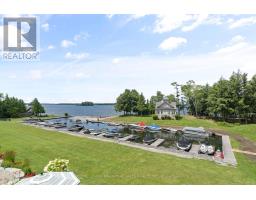79 Rosedale Trail Kawartha Lakes (Bexley), Ontario K0M 1N0
$1,450,000
Experience the Ultimate Balsam Lake Lifestyle. Welcome to the prestigious shores of Balsam Lake, where luxury meets convenience and your boat slip, sandy beach, and stunning sunsets come maintenance-free. Built in 2021, this immaculate 2-storey home offers over 3,200 sq. ft. of thoughtfully designed living space with soaring 22-foot cathedral ceilings and dramatic floor-to-ceiling windows that flood the home with natural light. The gourmet kitchen is a chefs dream, featuring a professional-grade range, granite countertops, a spacious island, and an open-concept dining area ideal for entertaining. The main floor hosts a generous primary suite with a spa-inspired 5-piece ensuite. Upstairs, you'll find a cozy family room, two additional bedrooms, a 4-piece bath, and a flexible office or reading nook. The fully finished lower level includes a rec room, games area, bar, wine room, and 3-piece bath perfect for hosting guests or relaxing after a day on the water. Step outside to an expansive patio with westerly lake views and access to resort-style amenities including scenic walking trails, a private sandy beach, clubhouse, and a dock for swimming or setting out on your next boating adventure. Live, play, and unwind at one of the Kawarthas most sought-after lakefront communities. This is more than a home, it's a lifestyle. (id:61423)
Open House
This property has open houses!
1:00 pm
Ends at:2:30 pm
Property Details
| MLS® Number | X12176613 |
| Property Type | Single Family |
| Community Name | Bexley |
| Easement | Unknown |
| Parking Space Total | 3 |
| Structure | Dock |
| View Type | Direct Water View |
| Water Front Name | Balsam Lake |
| Water Front Type | Waterfront |
Building
| Bathroom Total | 4 |
| Bedrooms Above Ground | 3 |
| Bedrooms Total | 3 |
| Appliances | Garage Door Opener Remote(s), Dishwasher, Dryer, Microwave, Stove, Washer, Window Coverings, Refrigerator |
| Basement Development | Finished |
| Basement Type | Full (finished) |
| Construction Style Attachment | Detached |
| Cooling Type | Central Air Conditioning, Ventilation System |
| Exterior Finish | Stone, Wood |
| Fireplace Present | Yes |
| Fireplace Total | 1 |
| Foundation Type | Concrete |
| Half Bath Total | 1 |
| Heating Fuel | Propane |
| Heating Type | Forced Air |
| Stories Total | 2 |
| Size Interior | 2000 - 2500 Sqft |
| Type | House |
| Utility Water | Municipal Water |
Parking
| Attached Garage | |
| Garage |
Land
| Access Type | Year-round Access, Private Docking |
| Acreage | No |
| Sewer | Sanitary Sewer |
Rooms
| Level | Type | Length | Width | Dimensions |
|---|---|---|---|---|
| Second Level | Bedroom 2 | 5.11 m | 3.29 m | 5.11 m x 3.29 m |
| Second Level | Bedroom 3 | 3.58 m | 3.77 m | 3.58 m x 3.77 m |
| Second Level | Family Room | 4.04 m | 4.7 m | 4.04 m x 4.7 m |
| Second Level | Loft | 3.49 m | 2.58 m | 3.49 m x 2.58 m |
| Lower Level | Recreational, Games Room | 8.74 m | 9.93 m | 8.74 m x 9.93 m |
| Lower Level | Other | 5.12 m | 4.5 m | 5.12 m x 4.5 m |
| Lower Level | Utility Room | 4.64 m | 3.65 m | 4.64 m x 3.65 m |
| Main Level | Foyer | 2.4 m | 3.94 m | 2.4 m x 3.94 m |
| Main Level | Living Room | 4.75 m | 3.57 m | 4.75 m x 3.57 m |
| Main Level | Dining Room | 3.21 m | 5.66 m | 3.21 m x 5.66 m |
| Main Level | Kitchen | 2.73 m | 4.65 m | 2.73 m x 4.65 m |
| Main Level | Primary Bedroom | 3.63 m | 5.01 m | 3.63 m x 5.01 m |
| Main Level | Laundry Room | 1.79 m | 2.83 m | 1.79 m x 2.83 m |
https://www.realtor.ca/real-estate/28373797/79-rosedale-trail-kawartha-lakes-bexley-bexley
Interested?
Contact us for more information
