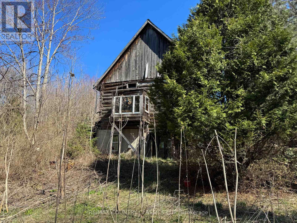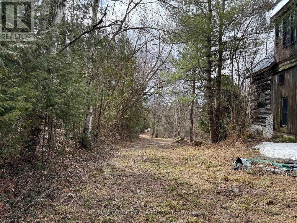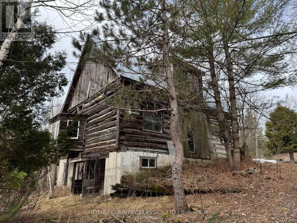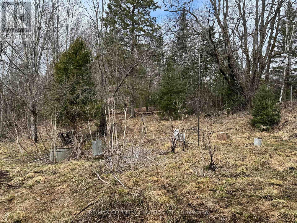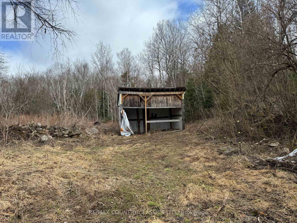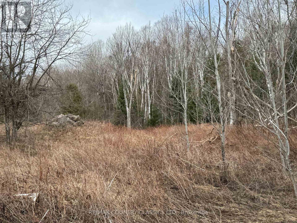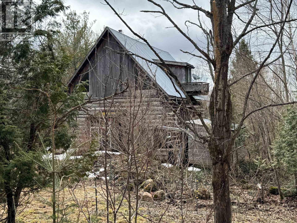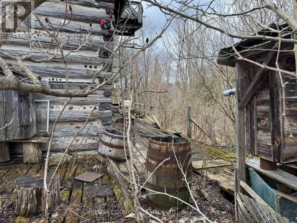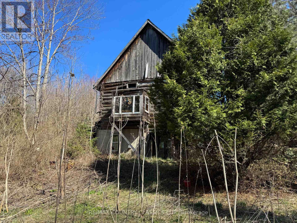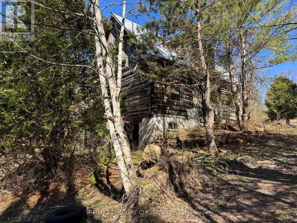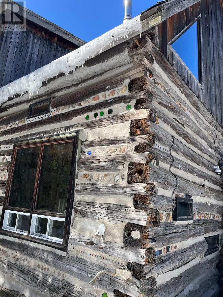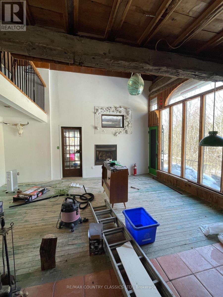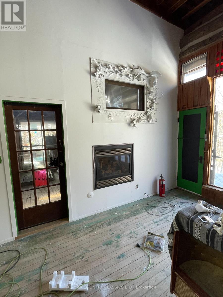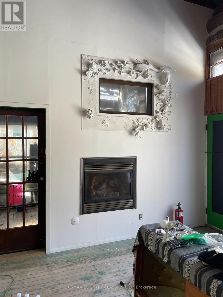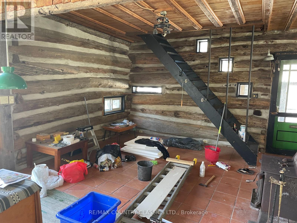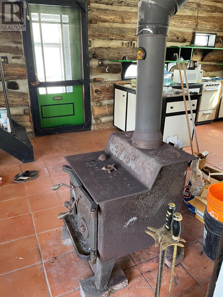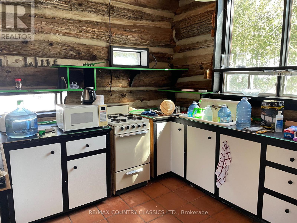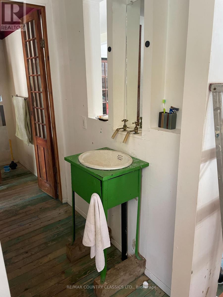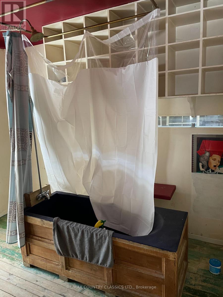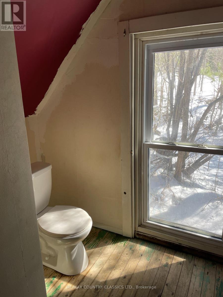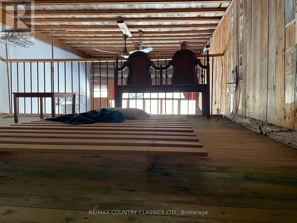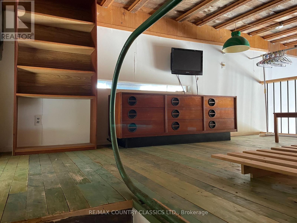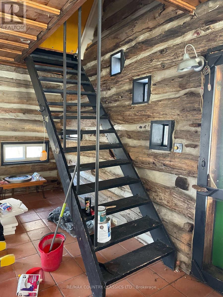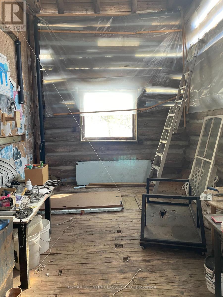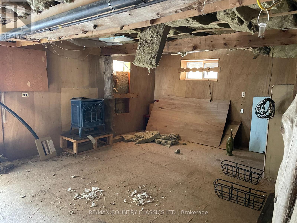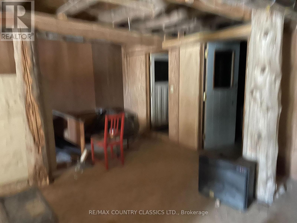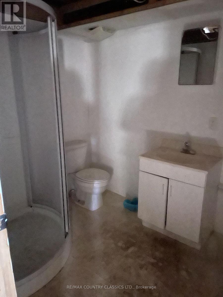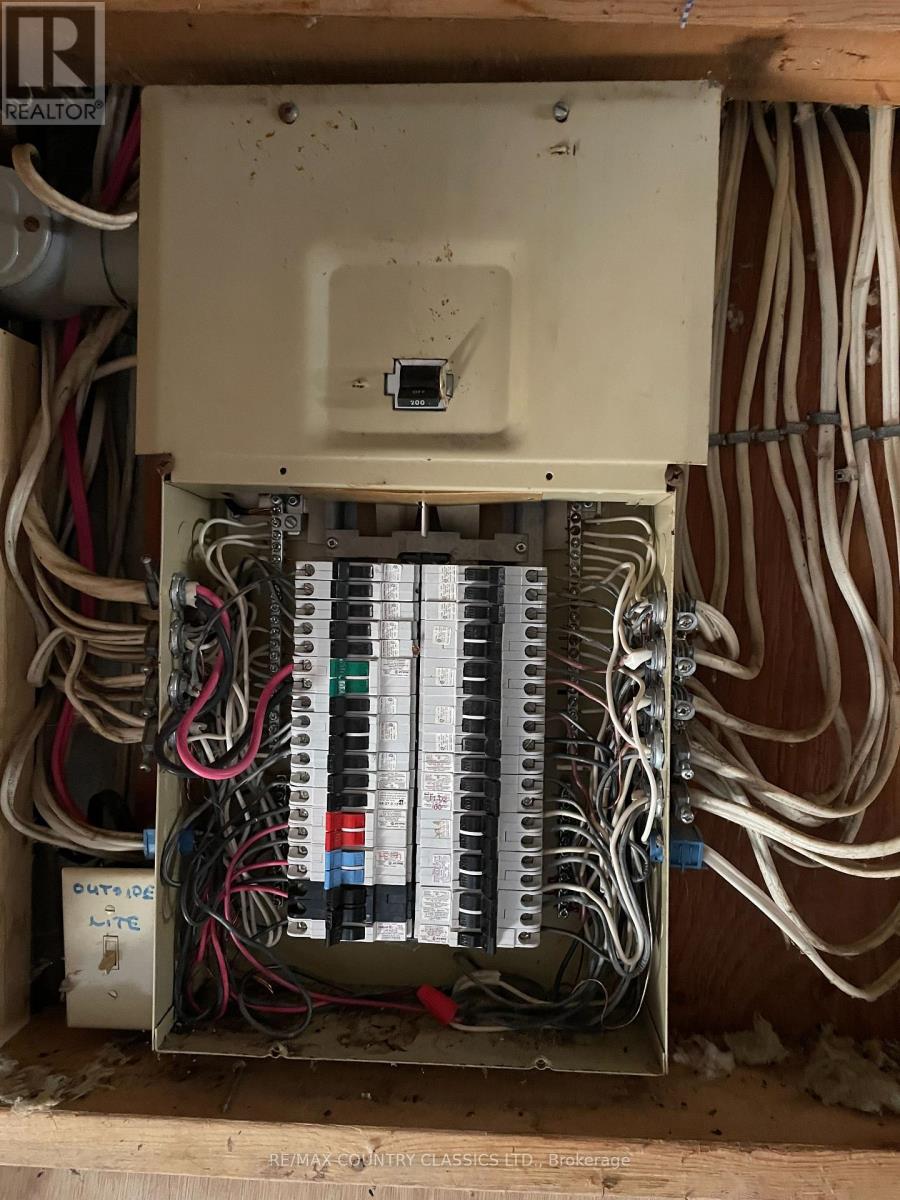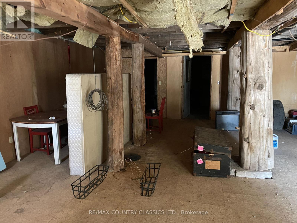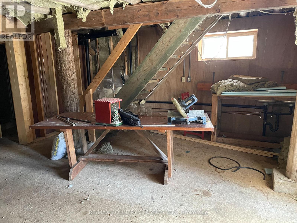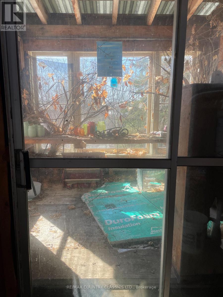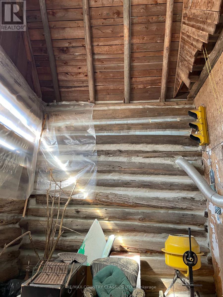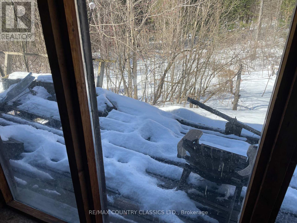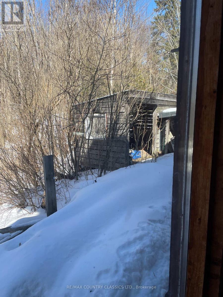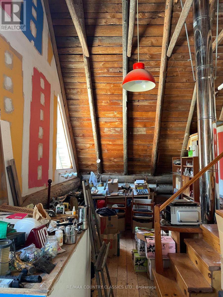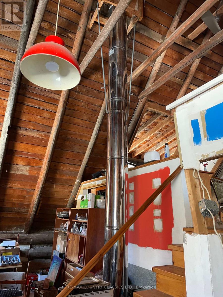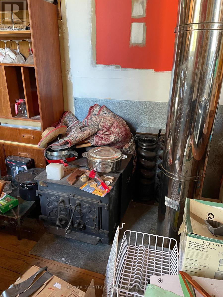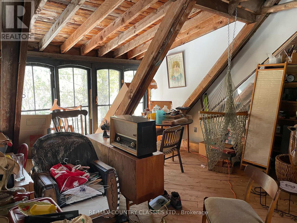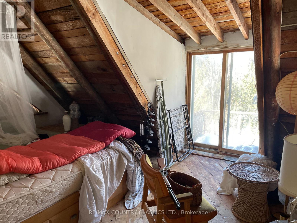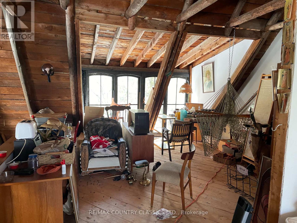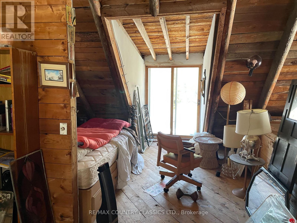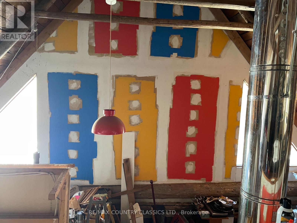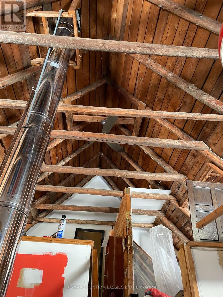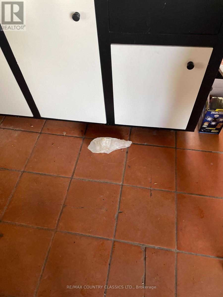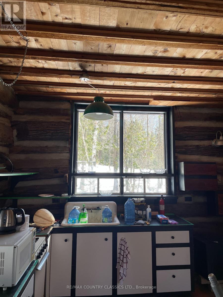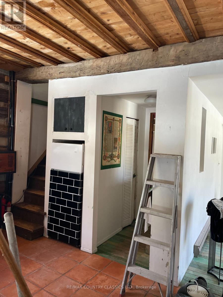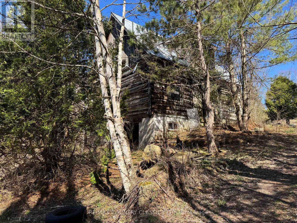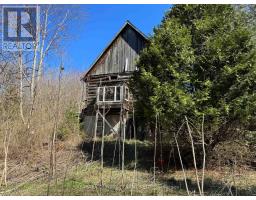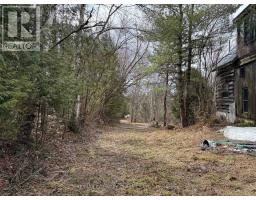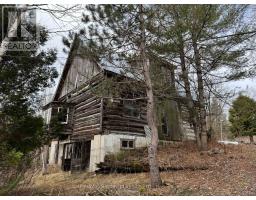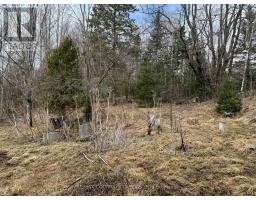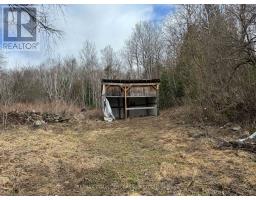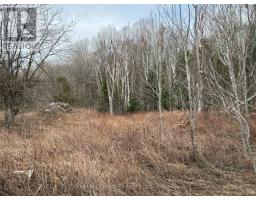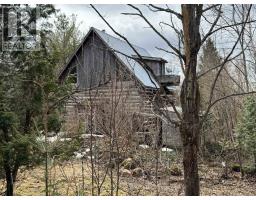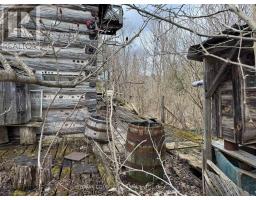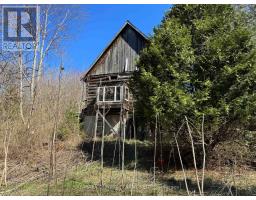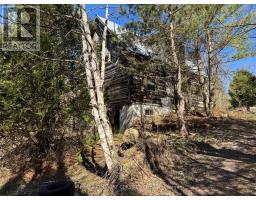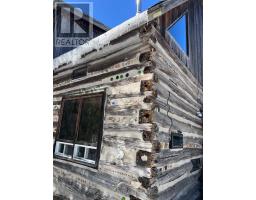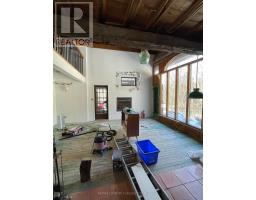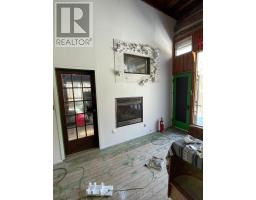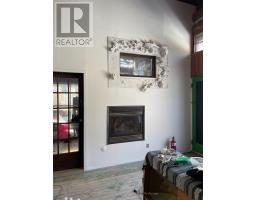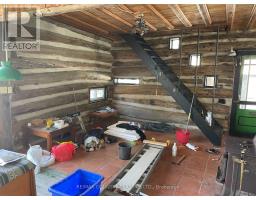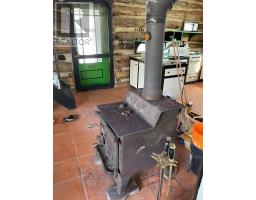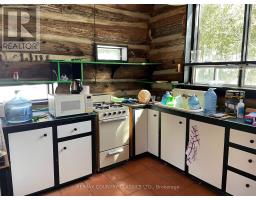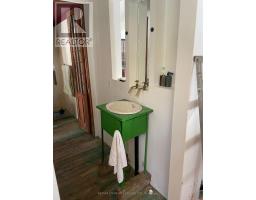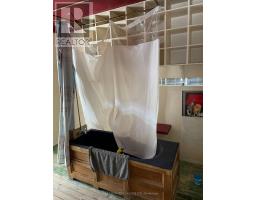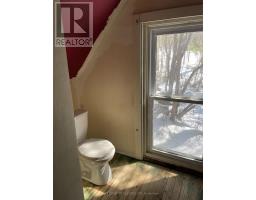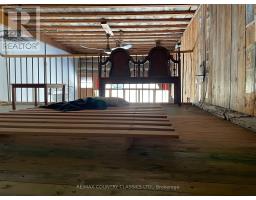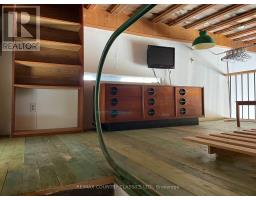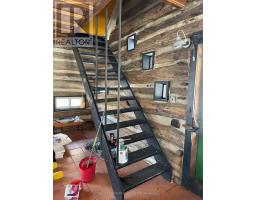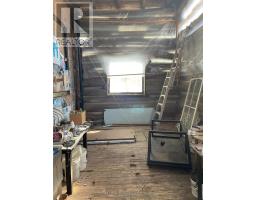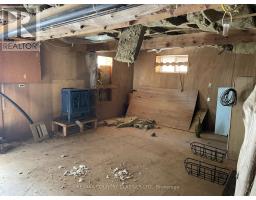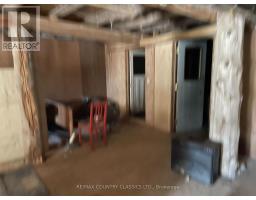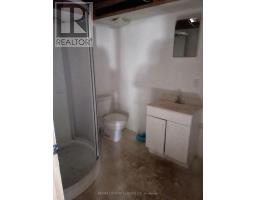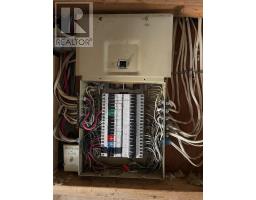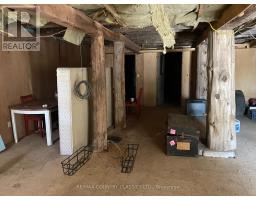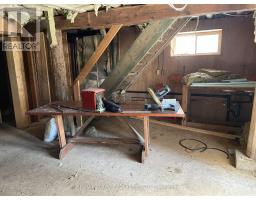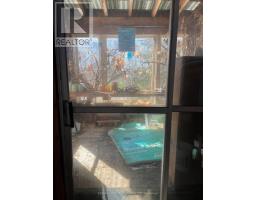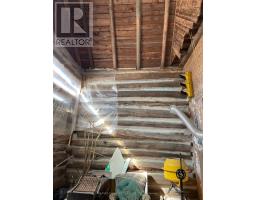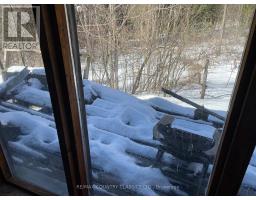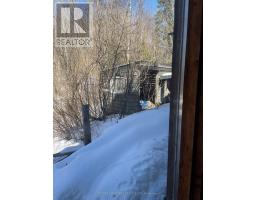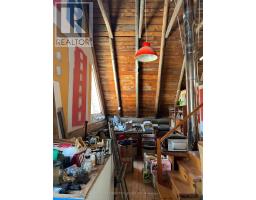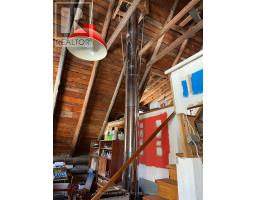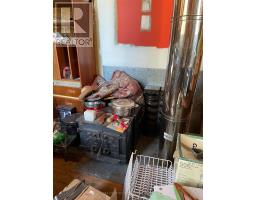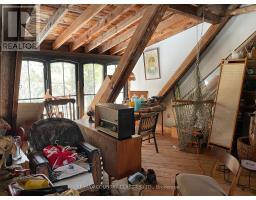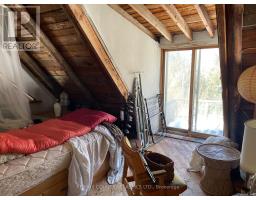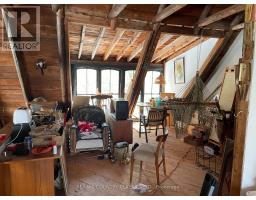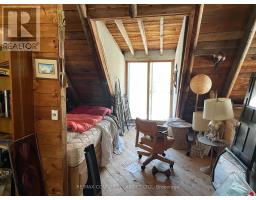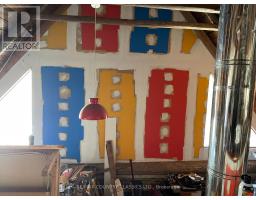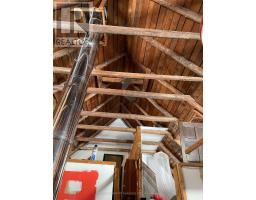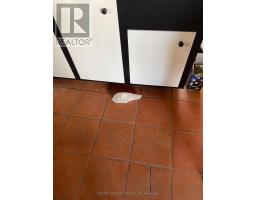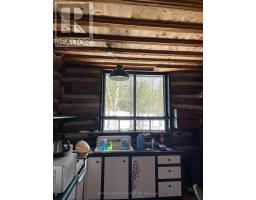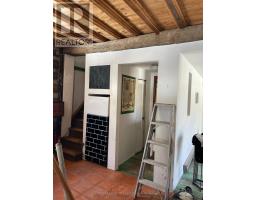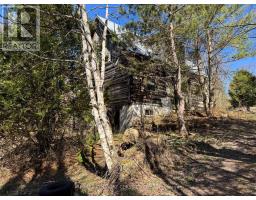3 Bedroom
2 Bathroom
1500 - 2000 sqft
Fireplace
Baseboard Heaters
Acreage
$369,900
Great potential! Two bedroom log home situated back from the road in 89.7 +/- Acres. The main floor features open concept living room, dining room and kitchen and a 4 piece bath. Upstairs loft is one bedroom which overlooks the living room and the other side has a large bedroom and office area. Downstairs features a walkout basement, large area for a livingroom, 3 piece bath, bedroom area and roughed in for a kitchenette. The property is well treed and there is a sugar bush on the property and various minerals (quartz, tourmaline, feldspar, granite and corundum) and is 62 kms away from the gates of Algonquin Park. The home has been rented out over the last few years and needs some love to be brough back to its original beauty! *** Property comes with both mineral and logging rights are owned *** Approximately 300 yards north of the house, there are two acres which are cleared of trees, where two horses were kept in an existing barn. (id:61423)
Property Details
|
MLS® Number
|
X12115088 |
|
Property Type
|
Single Family |
|
Community Name
|
Monteagle Ward |
|
Amenities Near By
|
Golf Nearby, Hospital, Place Of Worship |
|
Community Features
|
Community Centre, School Bus |
|
Easement
|
Unknown |
|
Features
|
Wooded Area, Irregular Lot Size, Rolling, Lane |
|
Parking Space Total
|
10 |
|
Structure
|
Barn, Outbuilding |
Building
|
Bathroom Total
|
2 |
|
Bedrooms Above Ground
|
2 |
|
Bedrooms Below Ground
|
1 |
|
Bedrooms Total
|
3 |
|
Age
|
31 To 50 Years |
|
Amenities
|
Fireplace(s) |
|
Basement Development
|
Partially Finished |
|
Basement Features
|
Walk Out |
|
Basement Type
|
N/a (partially Finished) |
|
Construction Style Attachment
|
Detached |
|
Exterior Finish
|
Log |
|
Fireplace Present
|
Yes |
|
Fireplace Total
|
2 |
|
Foundation Type
|
Block |
|
Heating Fuel
|
Electric |
|
Heating Type
|
Baseboard Heaters |
|
Stories Total
|
2 |
|
Size Interior
|
1500 - 2000 Sqft |
|
Type
|
House |
|
Utility Water
|
Drilled Well |
Parking
Land
|
Access Type
|
Public Road, Year-round Access |
|
Acreage
|
Yes |
|
Land Amenities
|
Golf Nearby, Hospital, Place Of Worship |
|
Sewer
|
Septic System |
|
Size Depth
|
2927 Ft ,10 In |
|
Size Frontage
|
569 Ft ,10 In |
|
Size Irregular
|
569.9 X 2927.9 Ft |
|
Size Total Text
|
569.9 X 2927.9 Ft|50 - 100 Acres |
|
Zoning Description
|
Ma/ep |
Rooms
| Level |
Type |
Length |
Width |
Dimensions |
|
Second Level |
Bedroom |
3.57 m |
4.59 m |
3.57 m x 4.59 m |
|
Second Level |
Bedroom |
9.08 m |
4.45 m |
9.08 m x 4.45 m |
|
Second Level |
Office |
9.08 m |
3.59 m |
9.08 m x 3.59 m |
|
Basement |
Recreational, Games Room |
9.08 m |
7.49 m |
9.08 m x 7.49 m |
|
Basement |
Bathroom |
3.01 m |
2.42 m |
3.01 m x 2.42 m |
|
Main Level |
Kitchen |
3.76 m |
3.28 m |
3.76 m x 3.28 m |
|
Main Level |
Living Room |
4.09 m |
5.22 m |
4.09 m x 5.22 m |
|
Main Level |
Dining Room |
2.71 m |
5.2 m |
2.71 m x 5.2 m |
|
Main Level |
Bathroom |
1.89 m |
3.04 m |
1.89 m x 3.04 m |
|
Main Level |
Sunroom |
9.08 m |
5.31 m |
9.08 m x 5.31 m |
Utilities
|
Electricity
|
Installed |
|
Wireless
|
Available |
|
Electricity Connected
|
Connected |
https://www.realtor.ca/real-estate/28240390/790-mcdonald-mine-road-hastings-highlands-monteagle-ward-monteagle-ward
