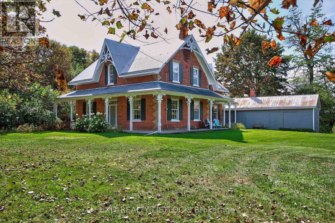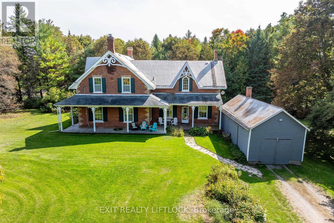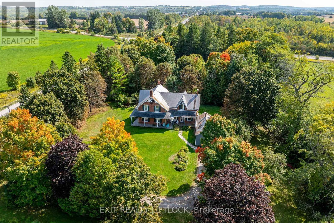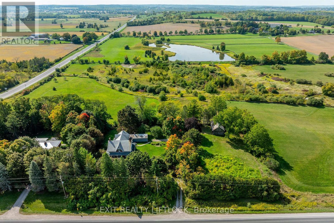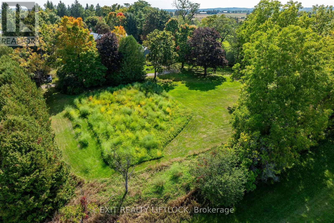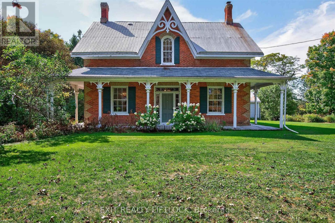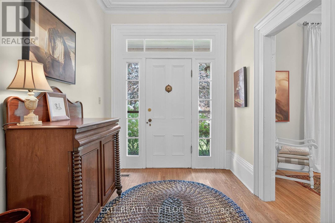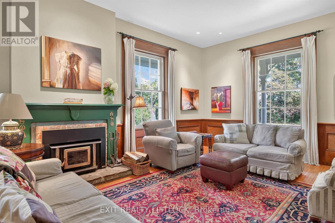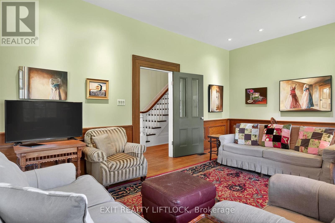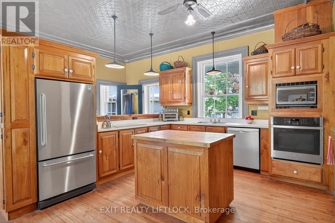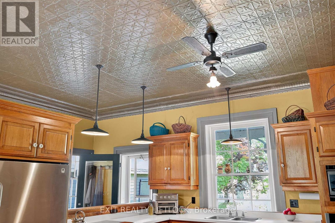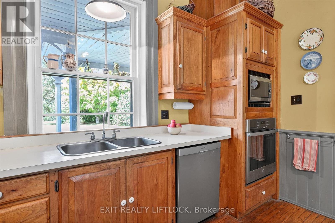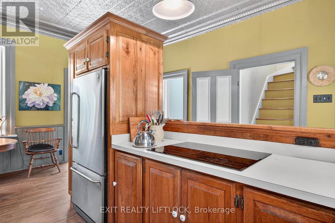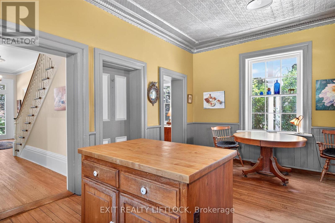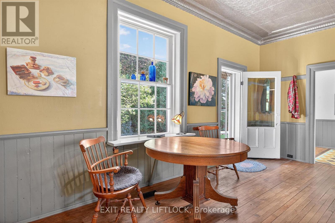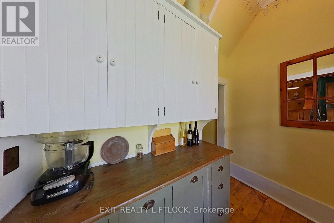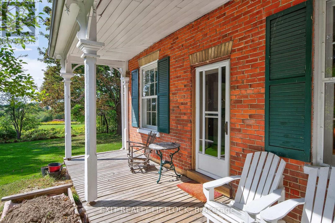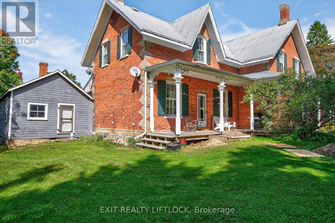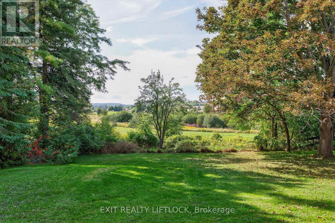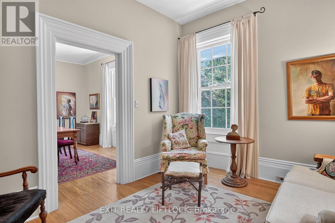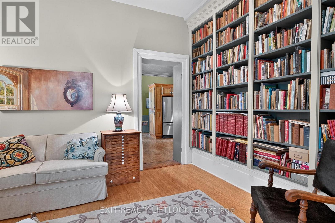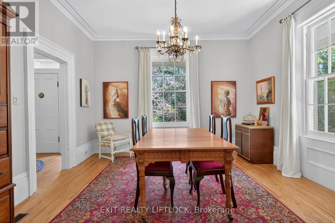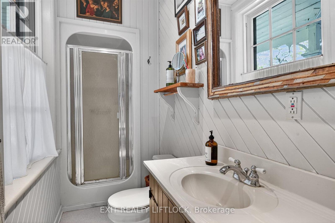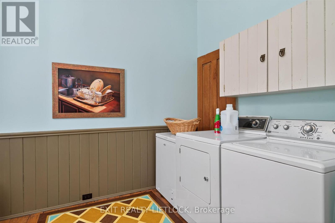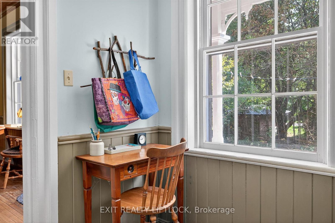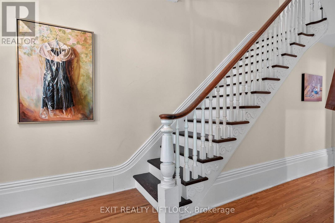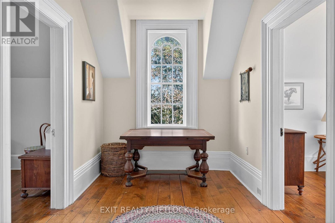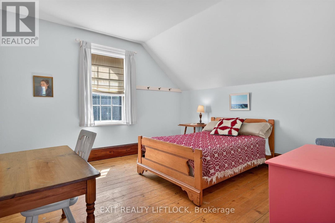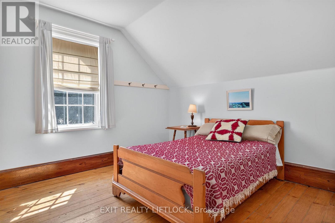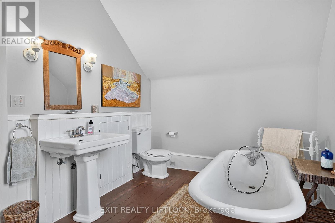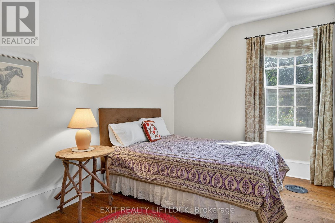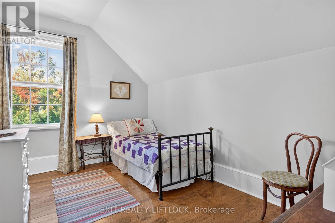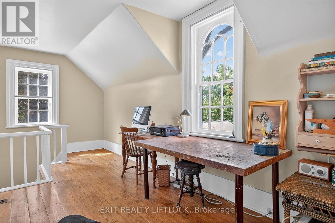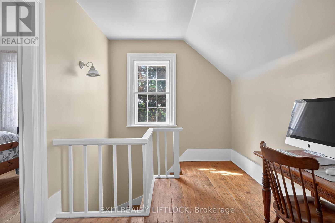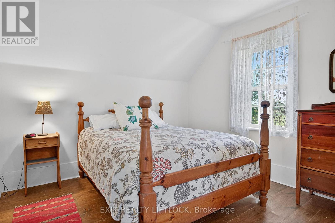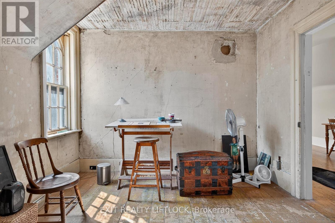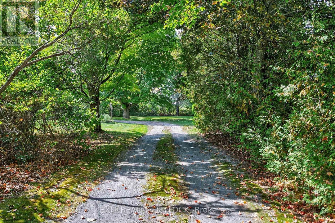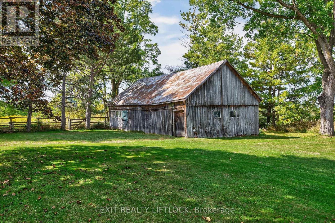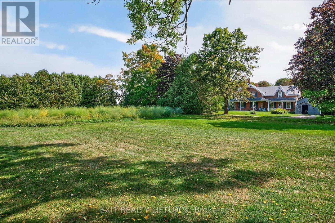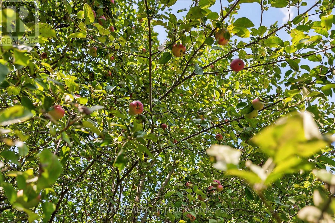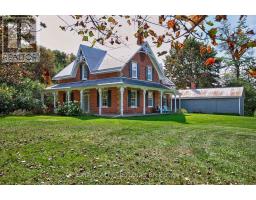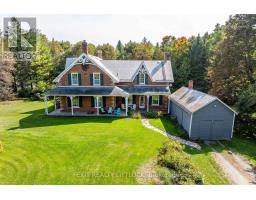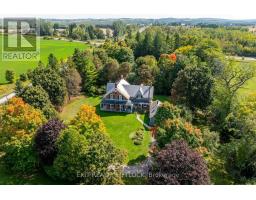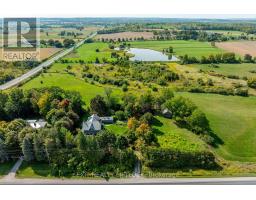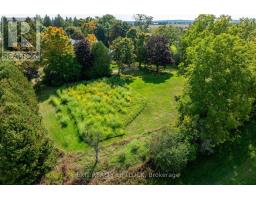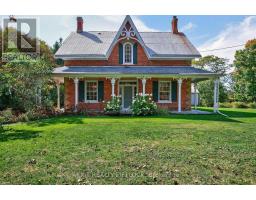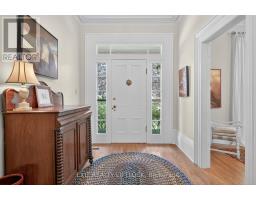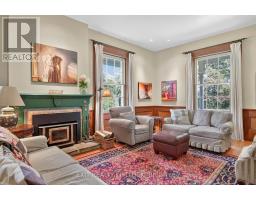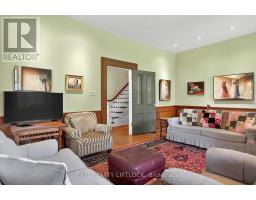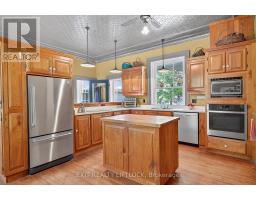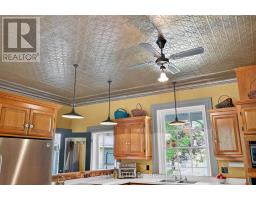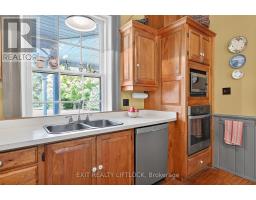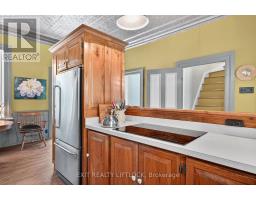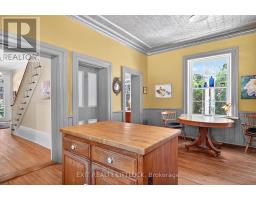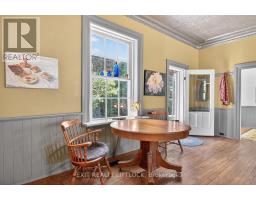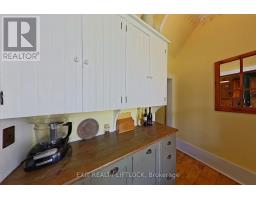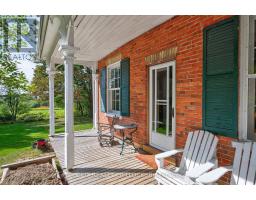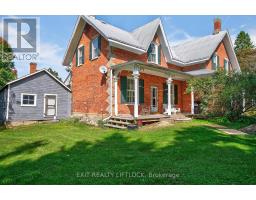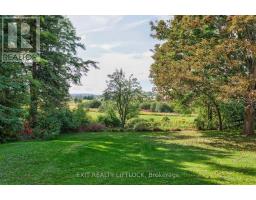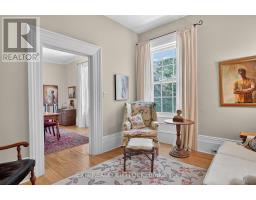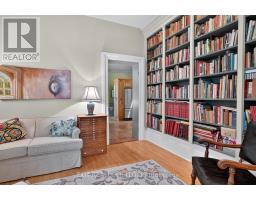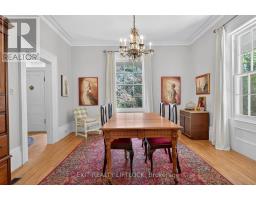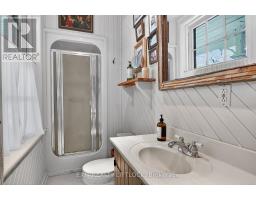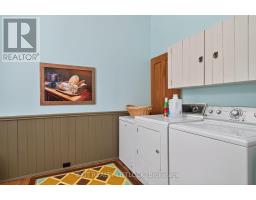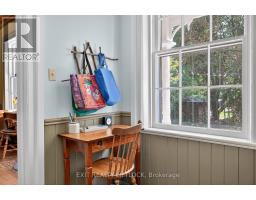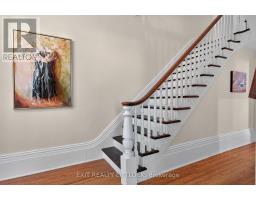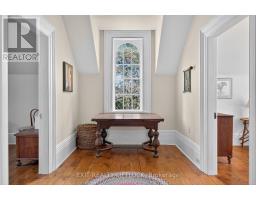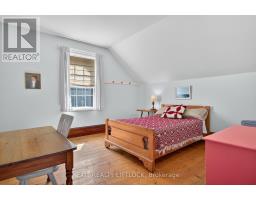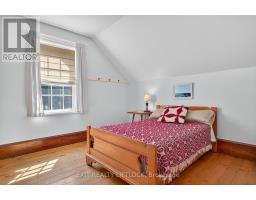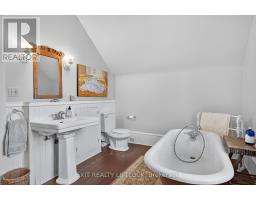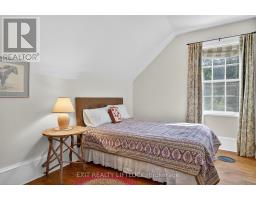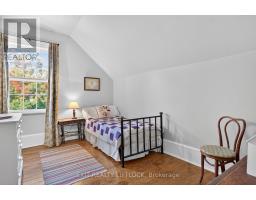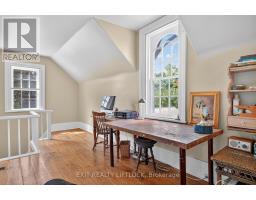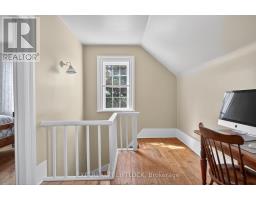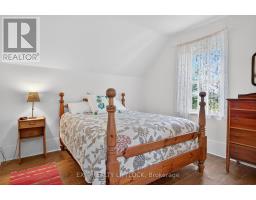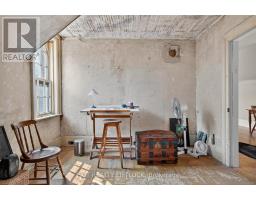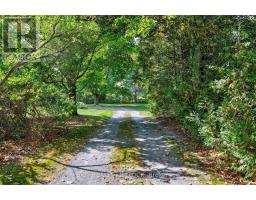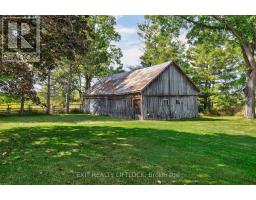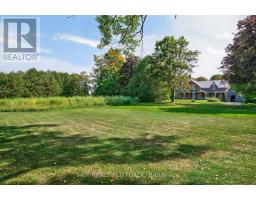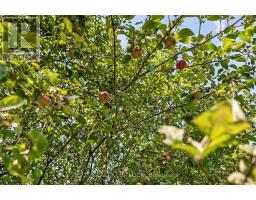4 Bedroom
2 Bathroom
3000 - 3500 sqft
Fireplace
Forced Air
$1,200,000
This welcoming country classic features wraparound porches that add charm and character to a lovely 1.7-acre hideaway. A traditional front entrance opens to a spacious foyer with high ceilings, generous principal rooms, and a graceful staircase leading to the upper level. The living room is an inviting place to relax, with a cozy wood fireplace and plenty of windows framing the surrounding scenery. A formal dining room, perfect for entertaining, adjacent to a den/library lined with built-in bookcases.The country kitchen is a highlight, showcasing the original tin ceiling in mint condition, custom butternut cabinetry, built-in appliances, and a large centre island. An eating area with walk-out access to the porches makes this space ideal for family gatherings. Convenient main floor laundry, a separate walk-in pantry with excellent storage, and a three-piece bath add to the practicality of the layout.Upstairs, four spacious bedrooms are complemented by an office area and a light-filled art studio, where natural light filters beautifully through the original glass window. A back staircase provides a charming connection down to the kitchen area.The property includes a small barn with two box stalls, storage, and a workshop area. Once home to two horses, it still features a fenced paddock for animals or other uses. Perennial gardens, apple trees, and an asparagus patch complete this picturesque parcel.Ideally located within easy distance of historic Millbrook Village, Bailieboro, and Rice Lake, and just minutes to Highway 115 for commuters, this property offers the perfect blend of character, charm, and convenience. (id:61423)
Property Details
|
MLS® Number
|
X12414990 |
|
Property Type
|
Single Family |
|
Community Name
|
Cavan Twp |
|
Amenities Near By
|
Golf Nearby |
|
Community Features
|
Community Centre, School Bus |
|
Equipment Type
|
Water Heater - Gas, Water Heater |
|
Features
|
Wooded Area, Conservation/green Belt, Carpet Free, Sump Pump |
|
Parking Space Total
|
11 |
|
Rental Equipment Type
|
Water Heater - Gas, Water Heater |
|
Structure
|
Barn |
Building
|
Bathroom Total
|
2 |
|
Bedrooms Above Ground
|
4 |
|
Bedrooms Total
|
4 |
|
Amenities
|
Fireplace(s) |
|
Appliances
|
Oven - Built-in, Water Heater, Dryer, Microwave, Oven, Stove, Washer, Window Coverings, Refrigerator |
|
Basement Development
|
Unfinished |
|
Basement Type
|
N/a (unfinished) |
|
Construction Style Attachment
|
Detached |
|
Exterior Finish
|
Brick |
|
Fireplace Present
|
Yes |
|
Fireplace Total
|
1 |
|
Fireplace Type
|
Insert |
|
Foundation Type
|
Stone |
|
Heating Fuel
|
Natural Gas |
|
Heating Type
|
Forced Air |
|
Stories Total
|
2 |
|
Size Interior
|
3000 - 3500 Sqft |
|
Type
|
House |
|
Utility Water
|
Drilled Well |
Parking
Land
|
Acreage
|
No |
|
Land Amenities
|
Golf Nearby |
|
Sewer
|
Septic System |
|
Size Irregular
|
325.5 X 229.2 Acre |
|
Size Total Text
|
325.5 X 229.2 Acre |
Rooms
| Level |
Type |
Length |
Width |
Dimensions |
|
Second Level |
Bedroom |
2.88 m |
4.12 m |
2.88 m x 4.12 m |
|
Second Level |
Bedroom |
3.33 m |
3.28 m |
3.33 m x 3.28 m |
|
Second Level |
Other |
4.88 m |
3.28 m |
4.88 m x 3.28 m |
|
Second Level |
Primary Bedroom |
4.1 m |
4.09 m |
4.1 m x 4.09 m |
|
Second Level |
Bedroom |
2.92 m |
4.1 m |
2.92 m x 4.1 m |
|
Basement |
Other |
4.21 m |
7.5 m |
4.21 m x 7.5 m |
|
Basement |
Other |
4.16 m |
7.5 m |
4.16 m x 7.5 m |
|
Main Level |
Living Room |
6.53 m |
4.13 m |
6.53 m x 4.13 m |
|
Main Level |
Dining Room |
4.59 m |
4.11 m |
4.59 m x 4.11 m |
|
Main Level |
Office |
3.11 m |
4.19 m |
3.11 m x 4.19 m |
|
Main Level |
Kitchen |
3.77 m |
3.89 m |
3.77 m x 3.89 m |
|
Main Level |
Eating Area |
5.59 m |
2.13 m |
5.59 m x 2.13 m |
|
Main Level |
Mud Room |
1.82 m |
3.89 m |
1.82 m x 3.89 m |
|
Main Level |
Laundry Room |
2.53 m |
3.25 m |
2.53 m x 3.25 m |
|
Main Level |
Other |
4.37 m |
2.97 m |
4.37 m x 2.97 m |
Utilities
|
Electricity
|
Installed |
|
Wireless
|
Available |
|
Electricity Connected
|
Connected |
https://www.realtor.ca/real-estate/28887229/792-county-rd-28-cavan-monaghan-cavan-twp-cavan-twp
