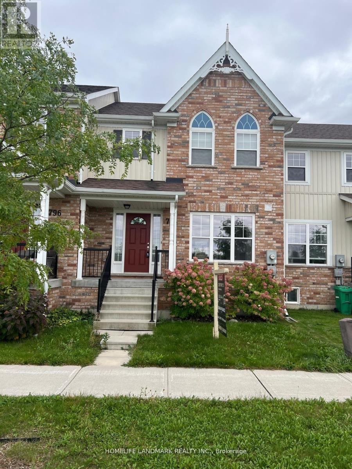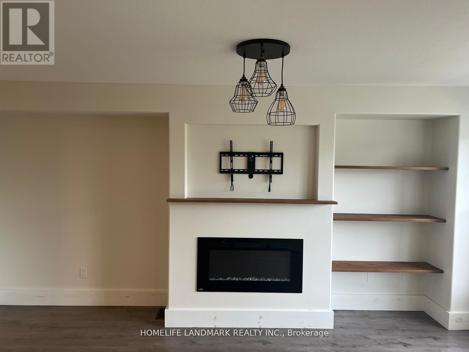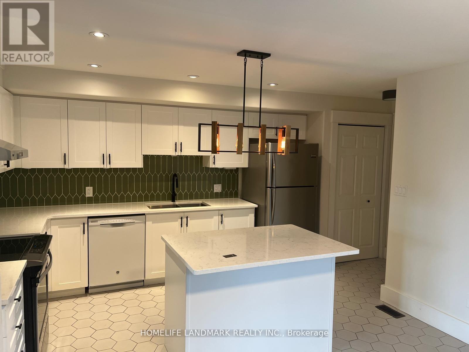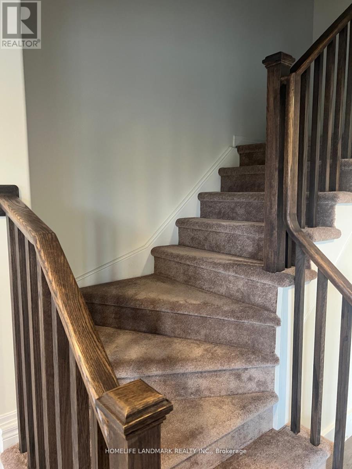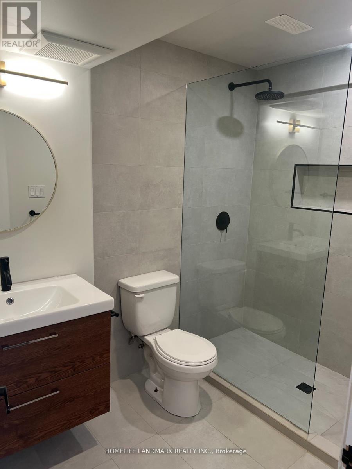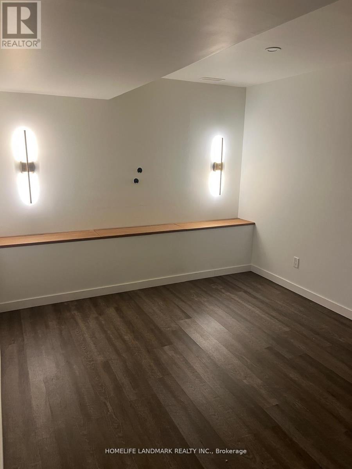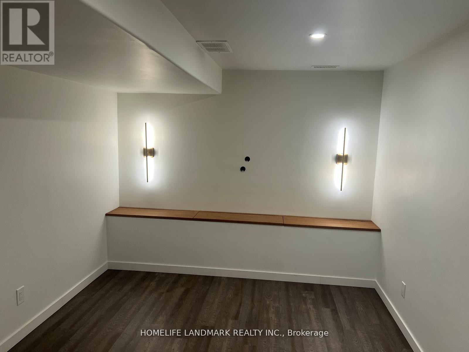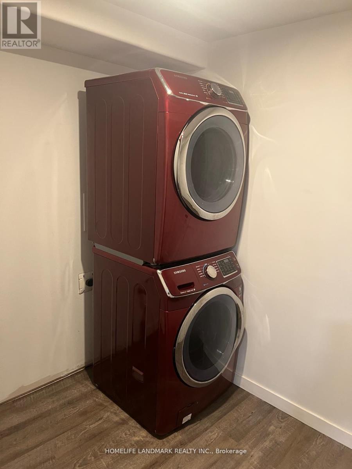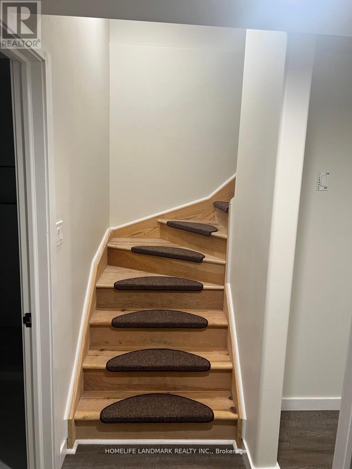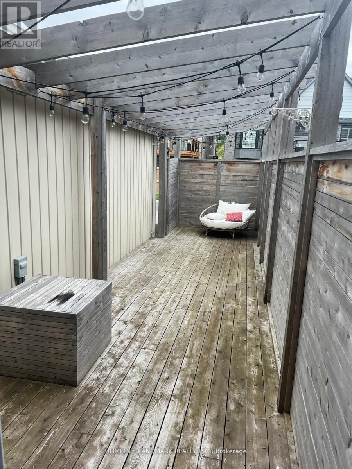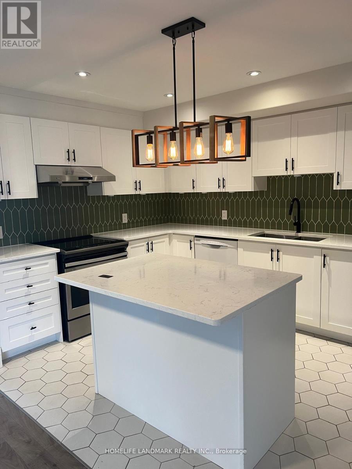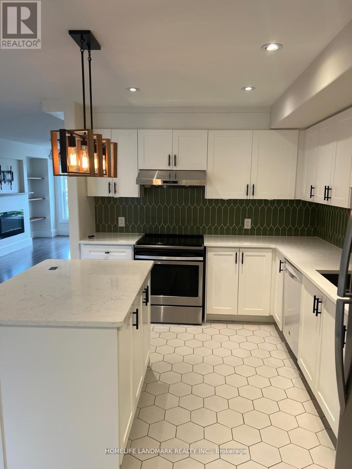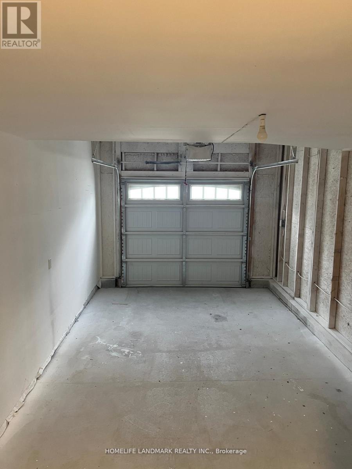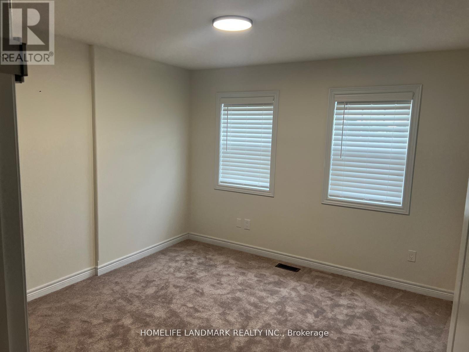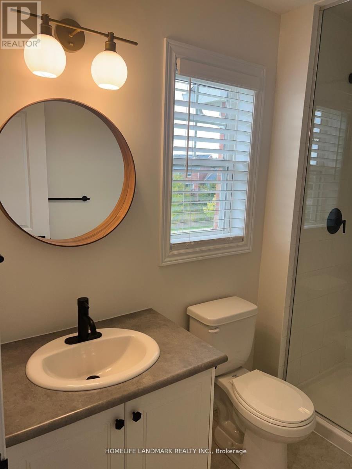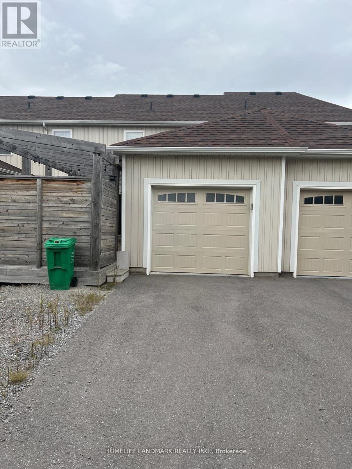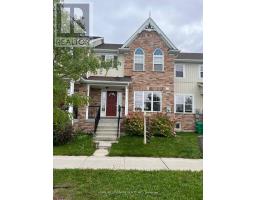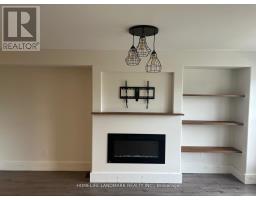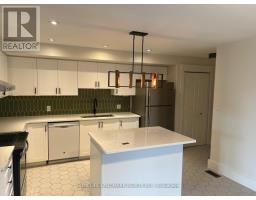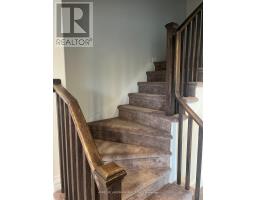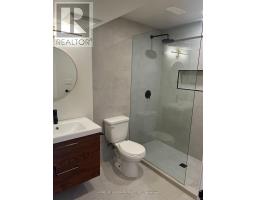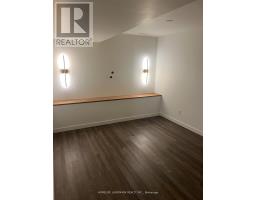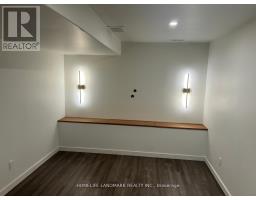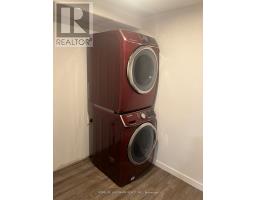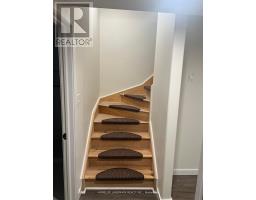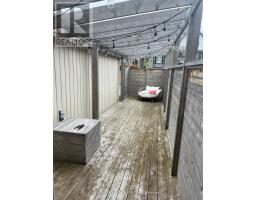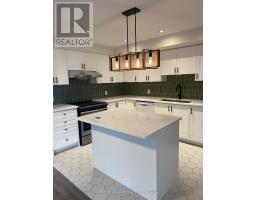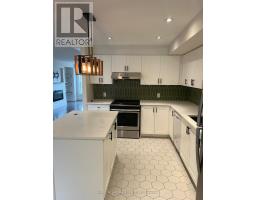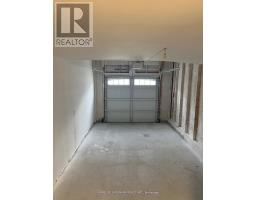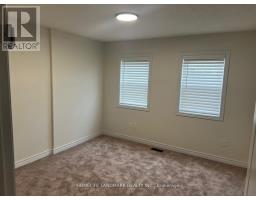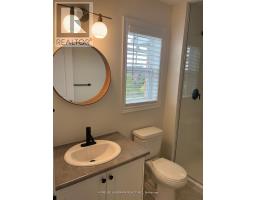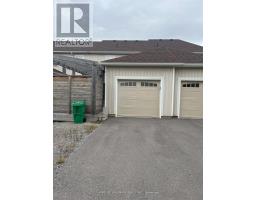4 Bedroom
5 Bathroom
1500 - 2000 sqft
Fireplace
Central Air Conditioning
Forced Air
$2,900 Monthly
Welcome to 794 Broadway! This bright and spacious freehold townhome offers an open-concept floor plan designed for modern living. The combined living and dining area flows seamlessly into a stylish kitchen, creating the perfect setting for family gatherings and entertaining. Upstairs, you'll find three generously sized bedrooms with large windows and ample closet space, along with a pristine 4-piece bathroom. The finished basement expands your living space with a versatile entertainment room, an additional bedroom, and a sleek, modern bathroom. Step outside to your private backyard oasis, complete with a wood deck and pergola, ideal for relaxing or hosting friends, with the benefit of low-maintenance landscaping. Located in a family-friendly neighborhood within a great school district, this home is close to parks, shopping, restaurants, and public transit, offering the best of both convenience and community living. Dont miss the opportunity to make this upgraded 4-bedroom townhome yours! (id:61423)
Property Details
|
MLS® Number
|
X12466345 |
|
Property Type
|
Single Family |
|
Community Name
|
Northcrest Ward 5 |
|
Features
|
In Suite Laundry |
|
Parking Space Total
|
3 |
Building
|
Bathroom Total
|
5 |
|
Bedrooms Above Ground
|
4 |
|
Bedrooms Total
|
4 |
|
Age
|
6 To 15 Years |
|
Amenities
|
Fireplace(s) |
|
Basement Development
|
Finished |
|
Basement Type
|
Full (finished) |
|
Construction Style Attachment
|
Attached |
|
Cooling Type
|
Central Air Conditioning |
|
Exterior Finish
|
Brick, Vinyl Siding |
|
Fireplace Present
|
Yes |
|
Fireplace Total
|
1 |
|
Foundation Type
|
Block |
|
Half Bath Total
|
1 |
|
Heating Fuel
|
Natural Gas |
|
Heating Type
|
Forced Air |
|
Stories Total
|
2 |
|
Size Interior
|
1500 - 2000 Sqft |
|
Type
|
Row / Townhouse |
|
Utility Water
|
Municipal Water |
Parking
Land
|
Acreage
|
No |
|
Sewer
|
Sanitary Sewer |
Rooms
| Level |
Type |
Length |
Width |
Dimensions |
|
Second Level |
Bathroom |
2.56 m |
1.89 m |
2.56 m x 1.89 m |
|
Second Level |
Primary Bedroom |
3.72 m |
3.33 m |
3.72 m x 3.33 m |
|
Second Level |
Bedroom 2 |
3.66 m |
3.18 m |
3.66 m x 3.18 m |
|
Second Level |
Bedroom 3 |
2.23 m |
2.71 m |
2.23 m x 2.71 m |
|
Second Level |
Bathroom |
2.23 m |
1.71 m |
2.23 m x 1.71 m |
|
Basement |
Bathroom |
2.91 m |
1.89 m |
2.91 m x 1.89 m |
|
Basement |
Bedroom 4 |
3.42 m |
2.96 m |
3.42 m x 2.96 m |
|
Basement |
Media |
4.3 m |
2.97 m |
4.3 m x 2.97 m |
|
Main Level |
Living Room |
5.36 m |
5.77 m |
5.36 m x 5.77 m |
|
Main Level |
Dining Room |
4.17 m |
3.17 m |
4.17 m x 3.17 m |
|
Main Level |
Kitchen |
5.28 m |
2.8 m |
5.28 m x 2.8 m |
|
Main Level |
Bathroom |
1.59 m |
1.33 m |
1.59 m x 1.33 m |
https://www.realtor.ca/real-estate/28998514/794-broadway-boulevard-peterborough-northcrest-ward-5-northcrest-ward-5
