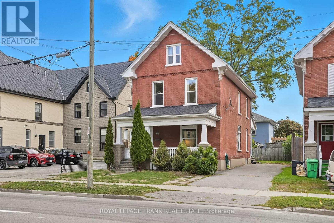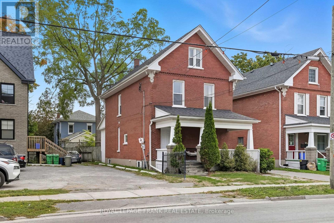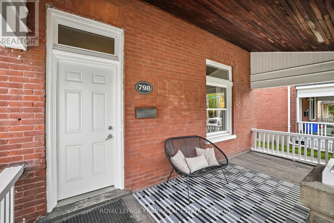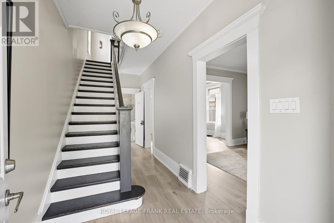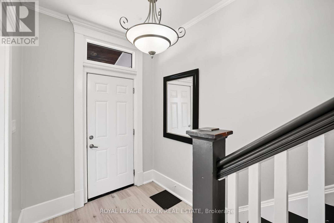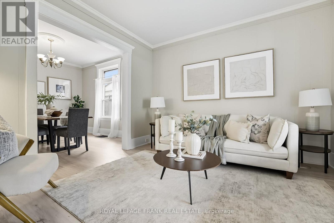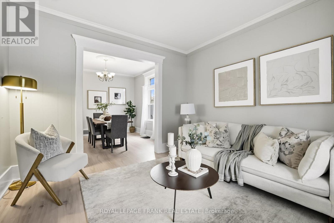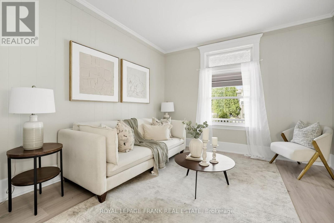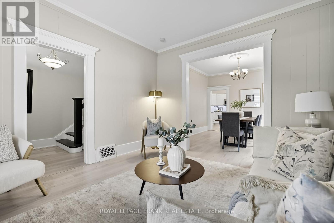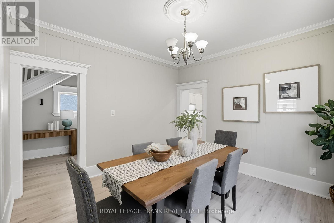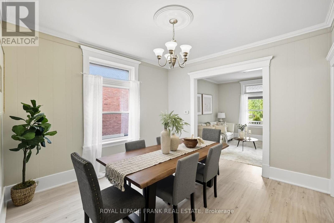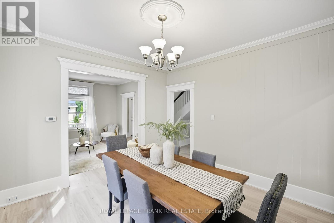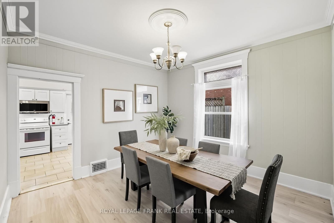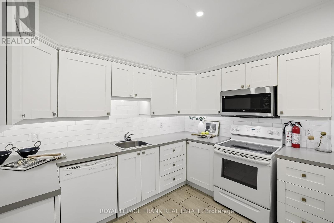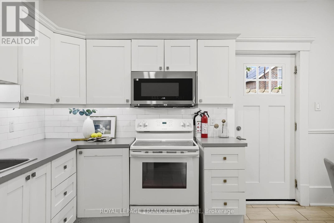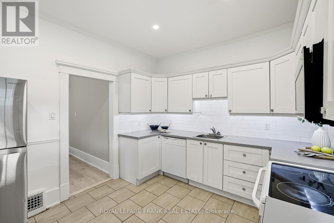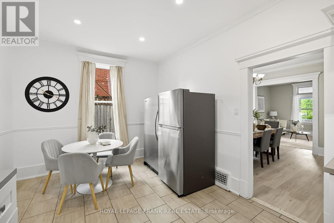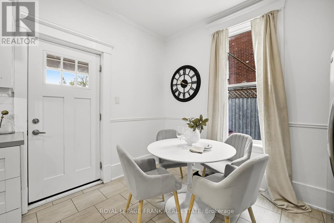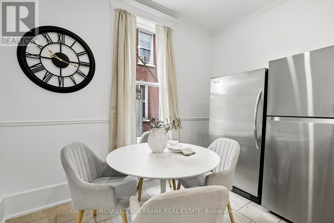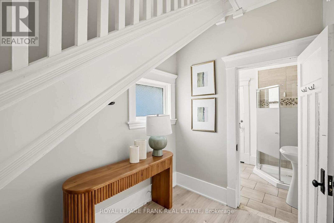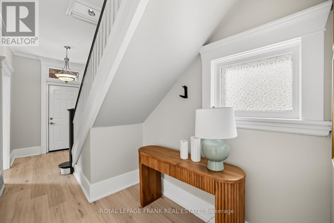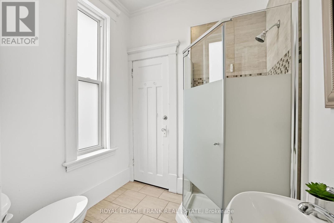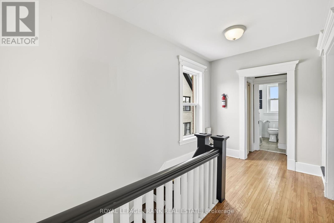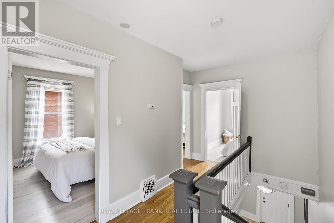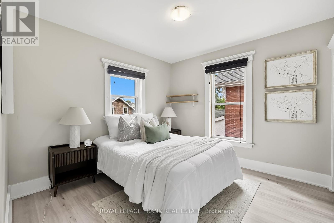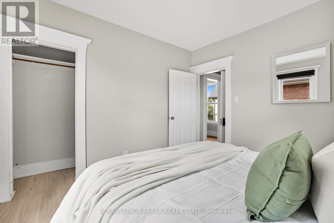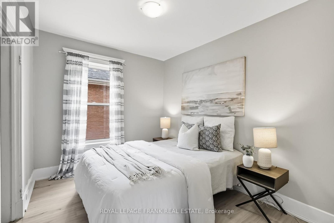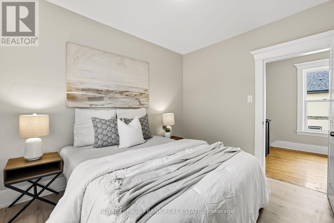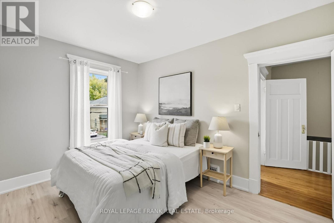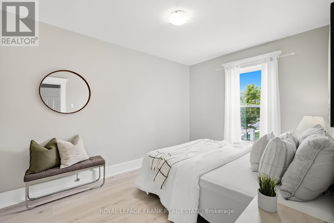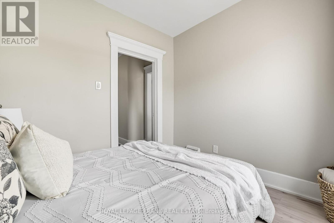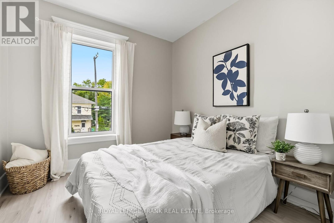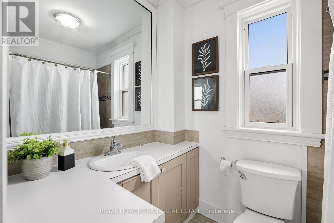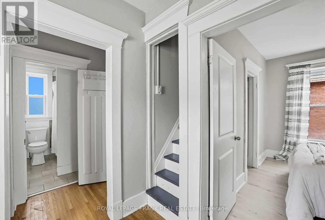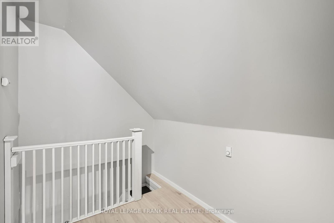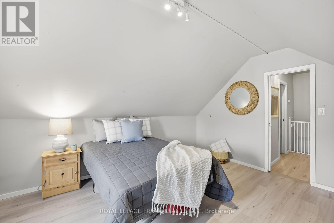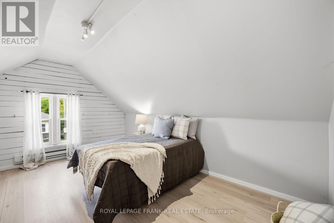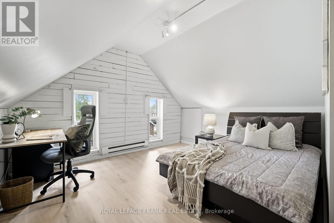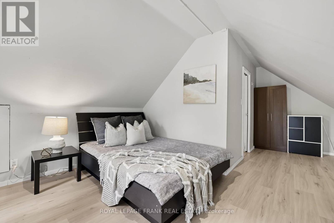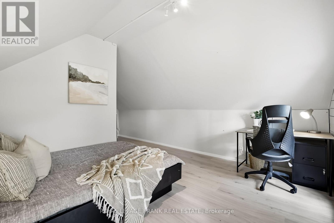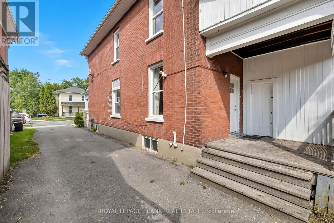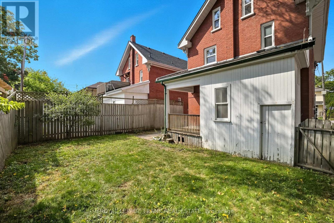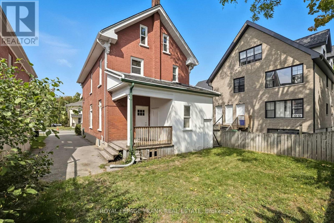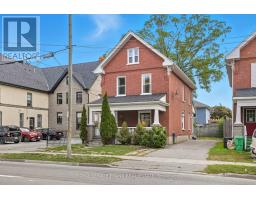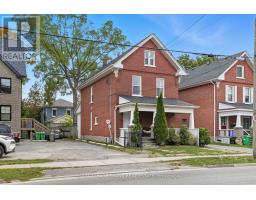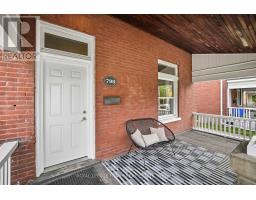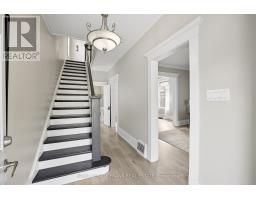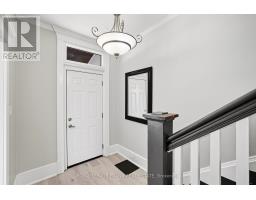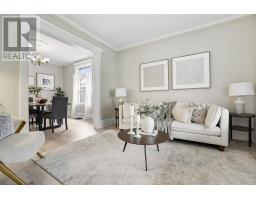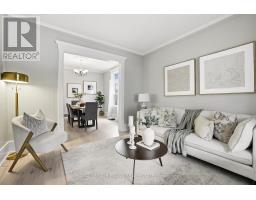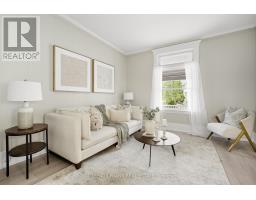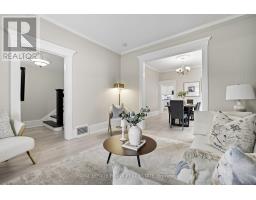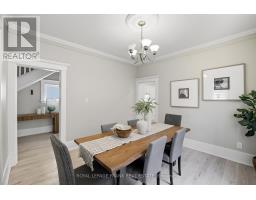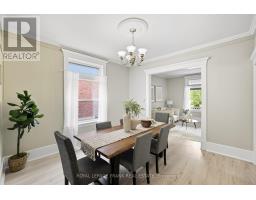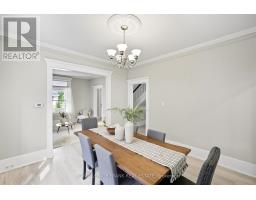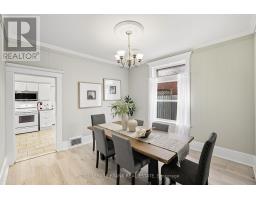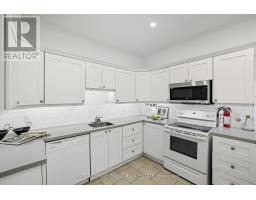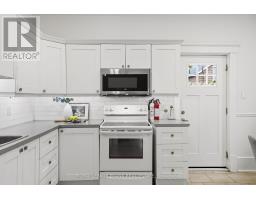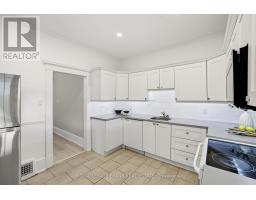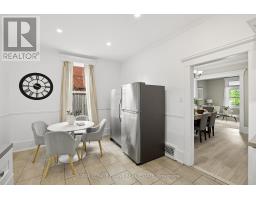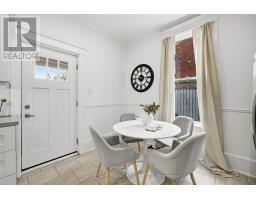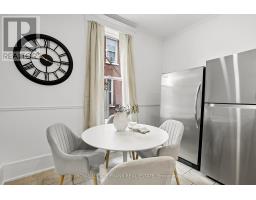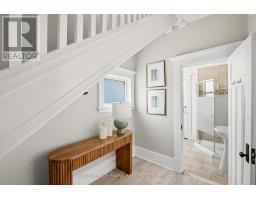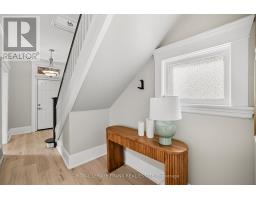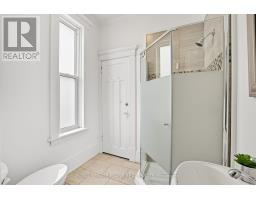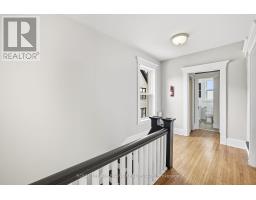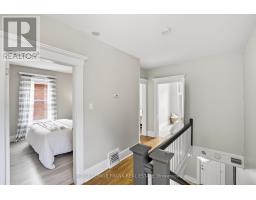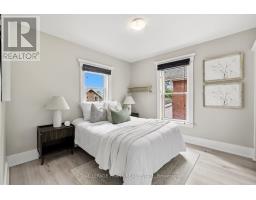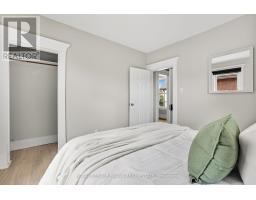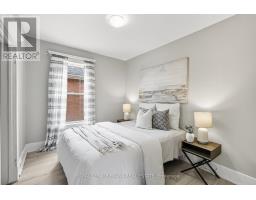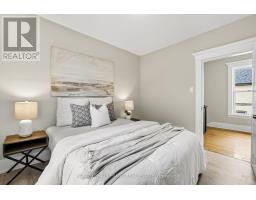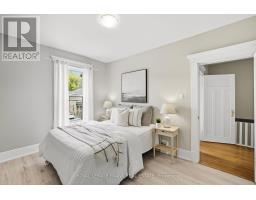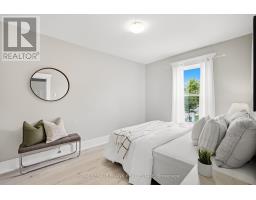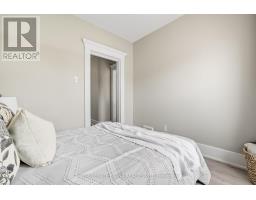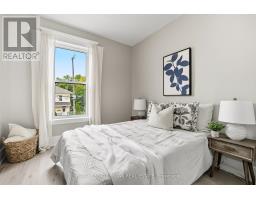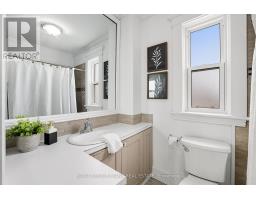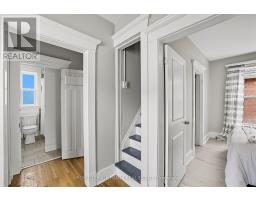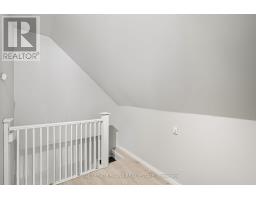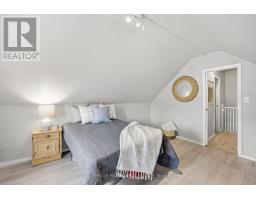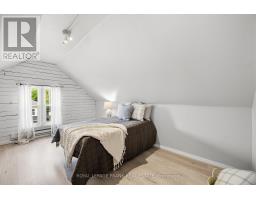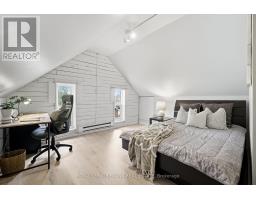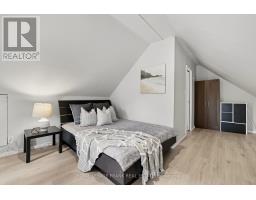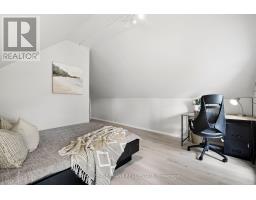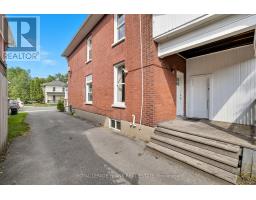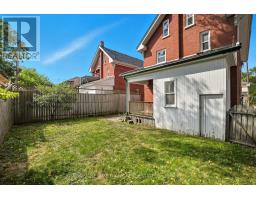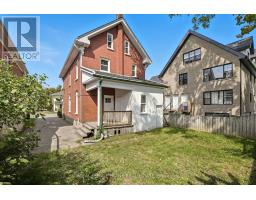6 Bedroom
2 Bathroom
1500 - 2000 sqft
Forced Air
$649,000
Welcome to this well-maintained detached, brick Century Home built in 1922, offering a blend of historic character and modern updates. This property features parking for 4 vehicles, a covered front porch, and a covered rear porch for year-round enjoyment.Inside, youll find beautiful baseboards and trim throughout, freshly painted interiors, and a mix of hardwood and laminate flooring. The eat-in kitchen is equipped with two refrigerators and a brand-new large over the range microwave, while stunning transom windows provide timeless charm.Located just 5.3 km from Trent University, 9 km from Fleming College, and 3.7 km from Peterborough Regional Health Centre, this home is ideally situated. Public transportation, the Otonabee River, walking trails, James Stevenson Park, and downtown amenitiesincluding restaurants, coffee shops, and salonsare all nearby.This property offers a rare opportunity to own a piece of Peterboroughs history in a highly convenient location. (id:61423)
Property Details
|
MLS® Number
|
X12416516 |
|
Property Type
|
Single Family |
|
Community Name
|
Northcrest Ward 5 |
|
Equipment Type
|
Water Heater |
|
Features
|
Carpet Free |
|
Parking Space Total
|
4 |
|
Rental Equipment Type
|
Water Heater |
Building
|
Bathroom Total
|
2 |
|
Bedrooms Above Ground
|
6 |
|
Bedrooms Total
|
6 |
|
Appliances
|
Dishwasher, Dryer, Microwave, Stove, Washer, Refrigerator |
|
Basement Development
|
Unfinished |
|
Basement Type
|
N/a (unfinished) |
|
Construction Style Attachment
|
Detached |
|
Exterior Finish
|
Brick |
|
Foundation Type
|
Unknown |
|
Heating Fuel
|
Natural Gas |
|
Heating Type
|
Forced Air |
|
Stories Total
|
2 |
|
Size Interior
|
1500 - 2000 Sqft |
|
Type
|
House |
|
Utility Water
|
Municipal Water |
Parking
Land
|
Acreage
|
No |
|
Sewer
|
Sanitary Sewer |
|
Size Depth
|
82 Ft |
|
Size Frontage
|
36 Ft |
|
Size Irregular
|
36 X 82 Ft |
|
Size Total Text
|
36 X 82 Ft |
Rooms
| Level |
Type |
Length |
Width |
Dimensions |
|
Second Level |
Primary Bedroom |
3.38 m |
3.48 m |
3.38 m x 3.48 m |
|
Second Level |
Bedroom 2 |
3.45 m |
2.71 m |
3.45 m x 2.71 m |
|
Second Level |
Bedroom 3 |
2.92 m |
4.03 m |
2.92 m x 4.03 m |
|
Second Level |
Bedroom 4 |
2.69 m |
2.94 m |
2.69 m x 2.94 m |
|
Main Level |
Living Room |
3.59 m |
3.83 m |
3.59 m x 3.83 m |
|
Main Level |
Dining Room |
3.59 m |
3.78 m |
3.59 m x 3.78 m |
|
Main Level |
Kitchen |
4.8 m |
3.45 m |
4.8 m x 3.45 m |
|
Upper Level |
Bedroom 5 |
2.77 m |
6.3 m |
2.77 m x 6.3 m |
|
Upper Level |
Bedroom |
2.76 m |
4.87 m |
2.76 m x 4.87 m |
https://www.realtor.ca/real-estate/28890760/798-george-street-n-peterborough-northcrest-ward-5-northcrest-ward-5
