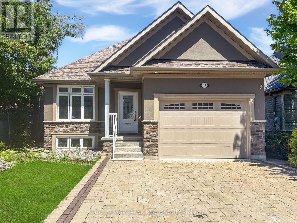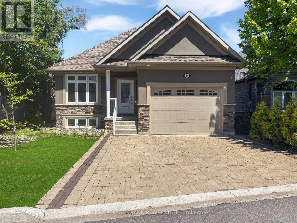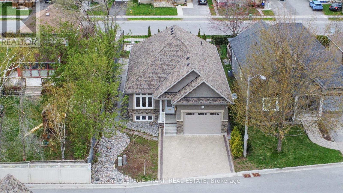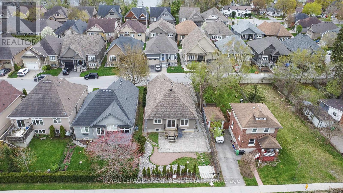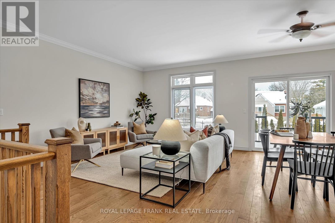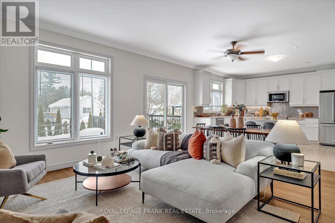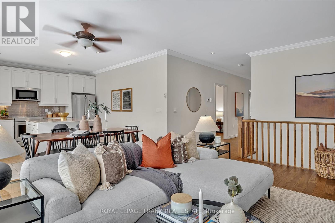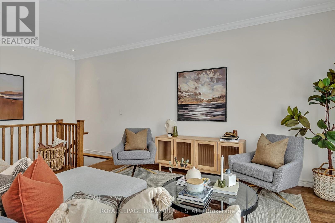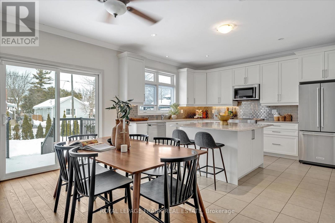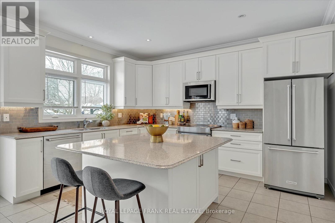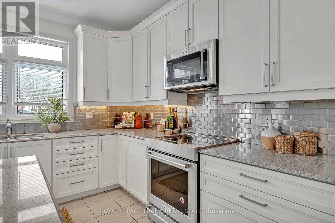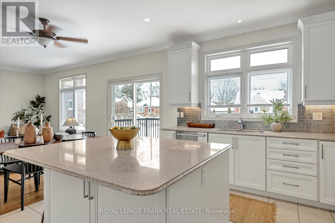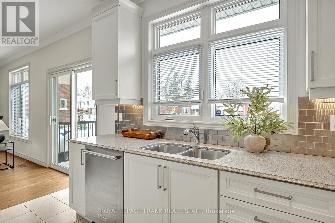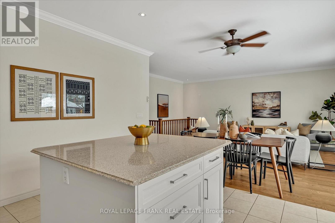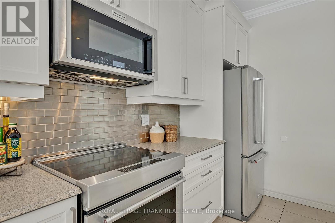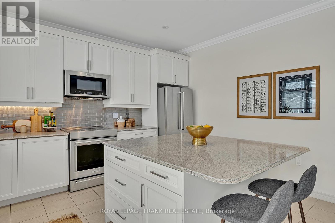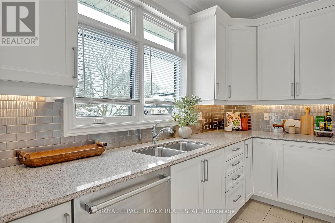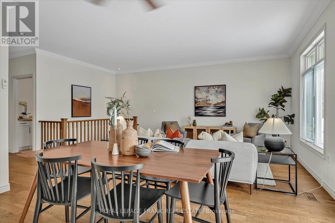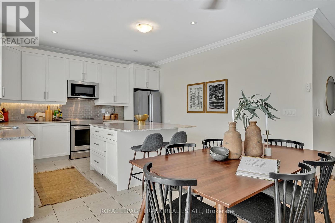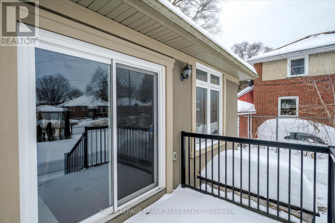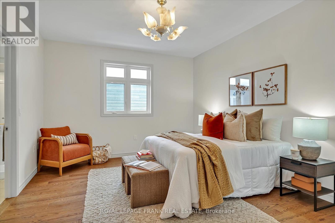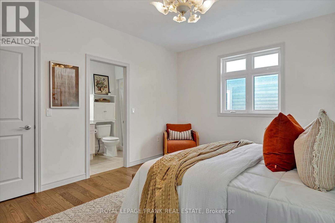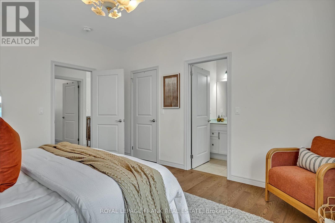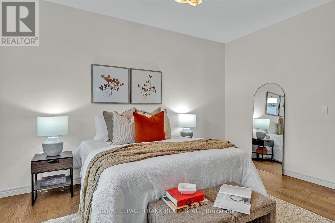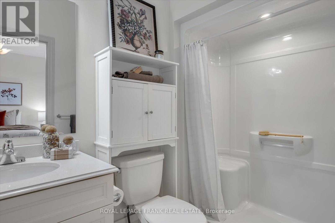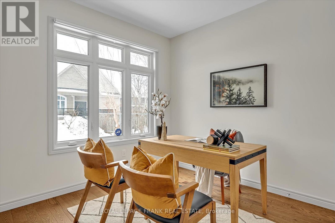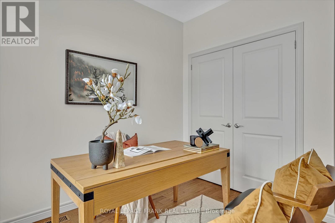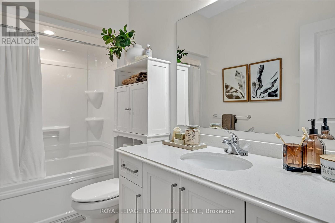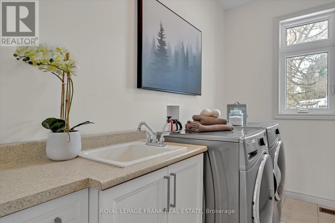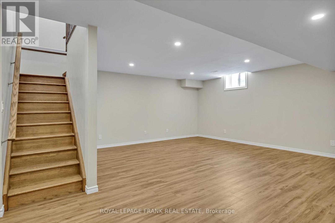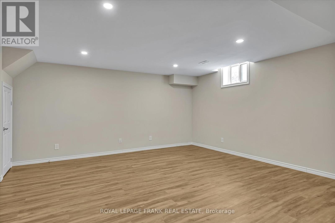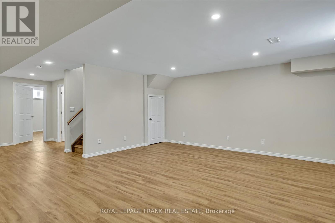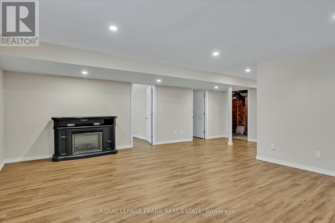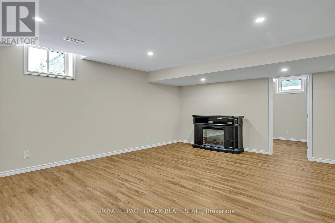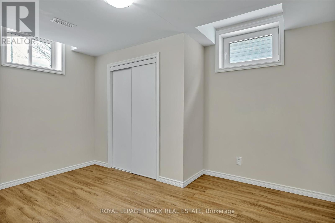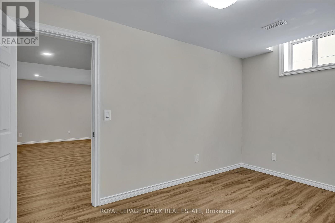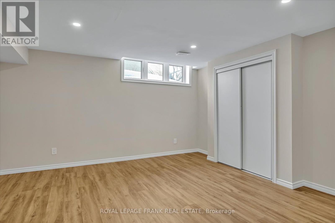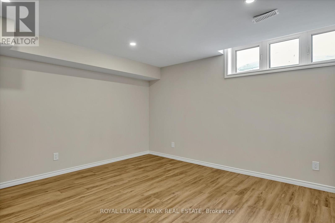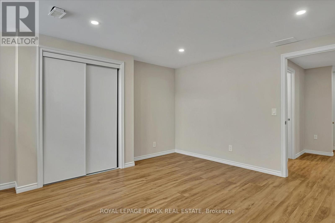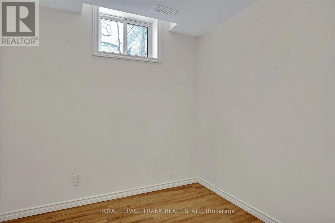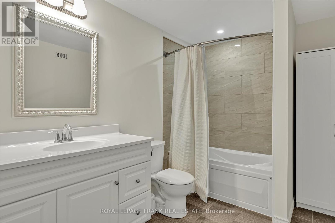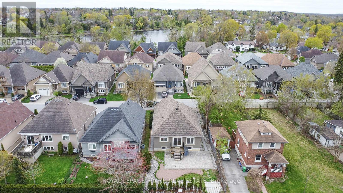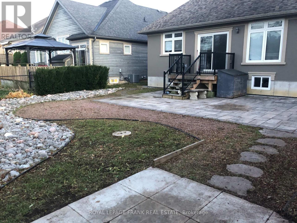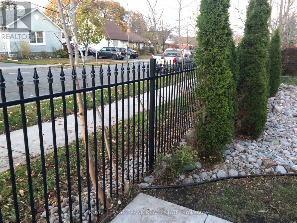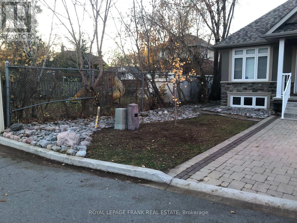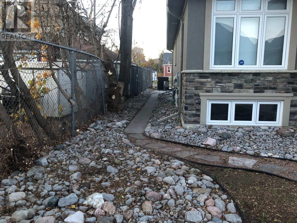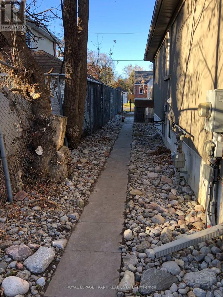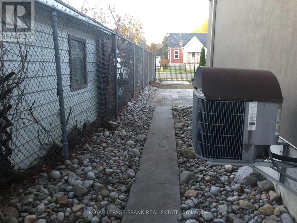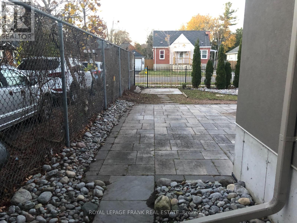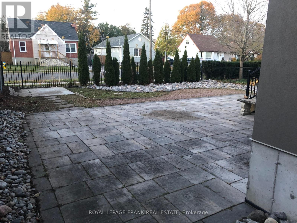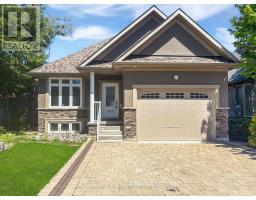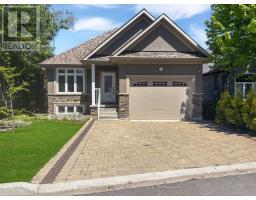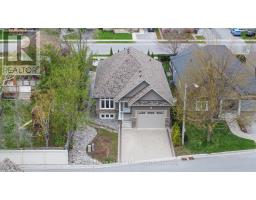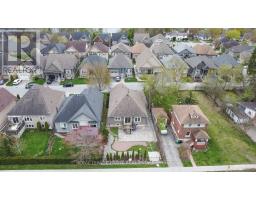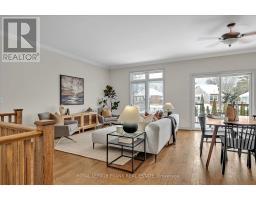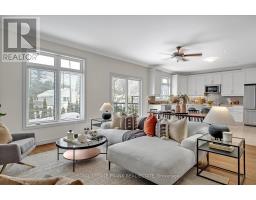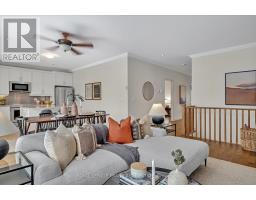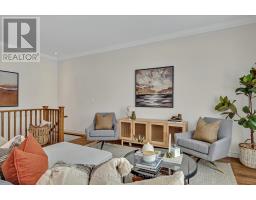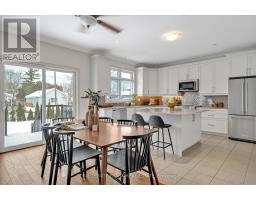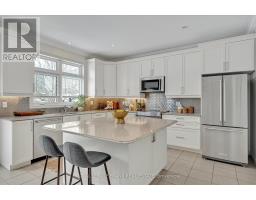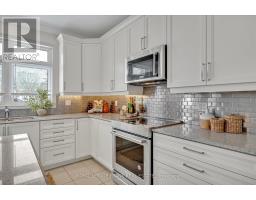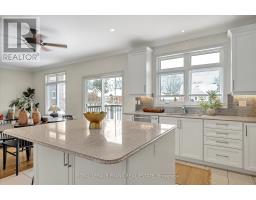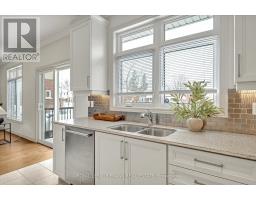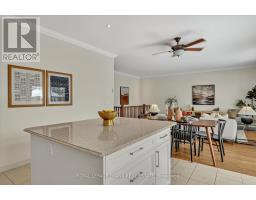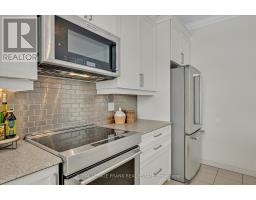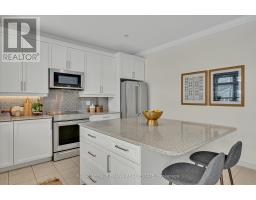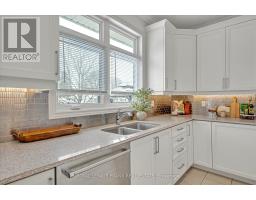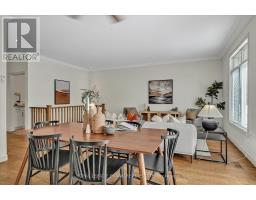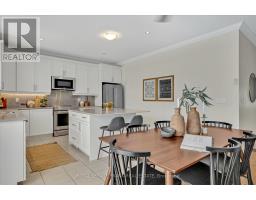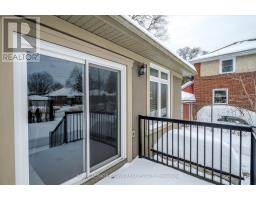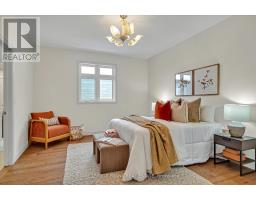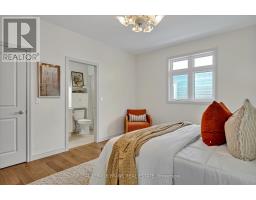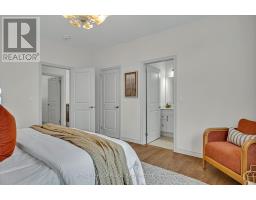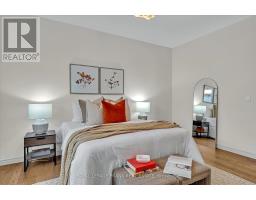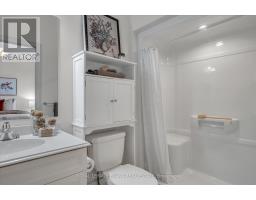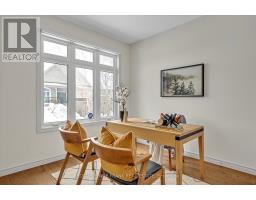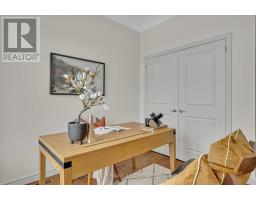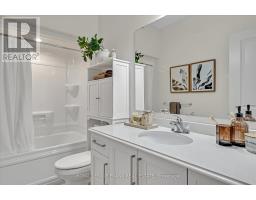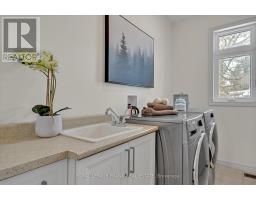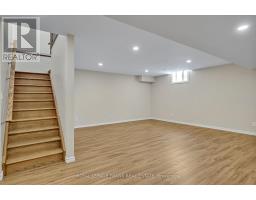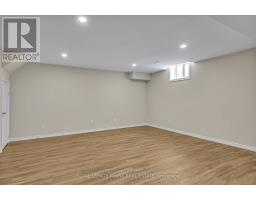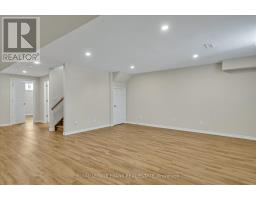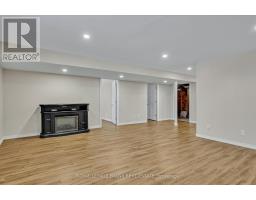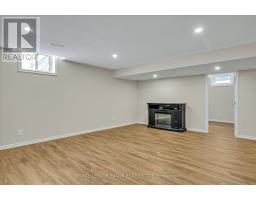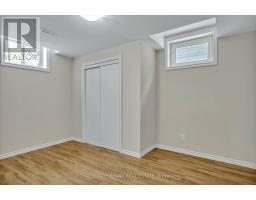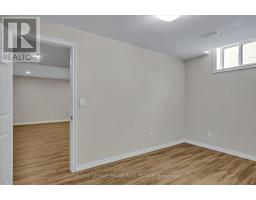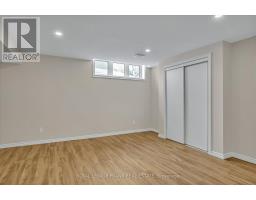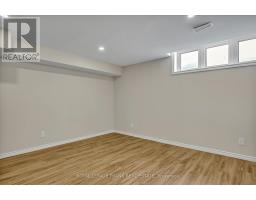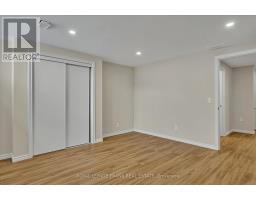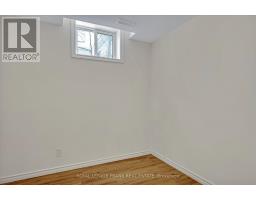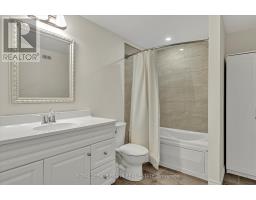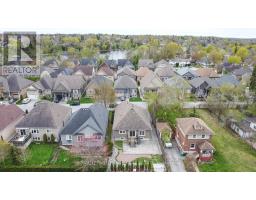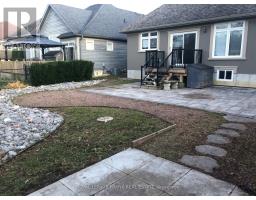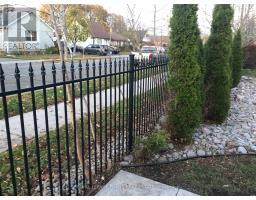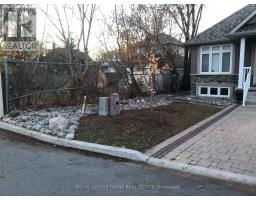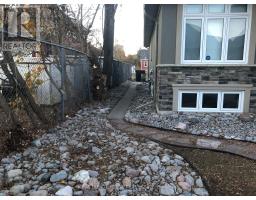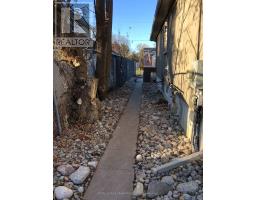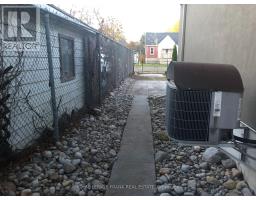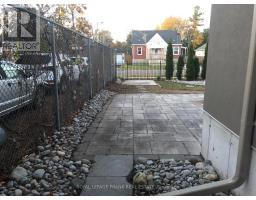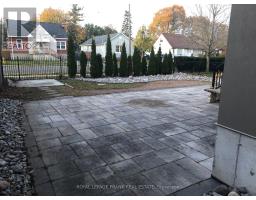8 - 24 Brinton Drive Peterborough South (West), Ontario K9J 8S8
$729,900Maintenance, Common Area Maintenance
$126.30 Monthly
Maintenance, Common Area Maintenance
$126.30 MonthlyWelcome to 24 Brinton Drive Upscale Bungalow Living in Sought-After Lock 19Tucked into one of Peterborough's most desirable communities along the Otonabee River, this stunning 2+2 bedroom, 3-bathroom bungalow offers the perfect blend of low-maintenance living and refined style. With 9-foot ceilings, elegant hardwood floors, and a bright, open-concept layout, this home was thoughtfully designed for both everyday comfort and effortless entertaining. The upgraded kitchen features stainless steel appliances, a large island, and quality finishes that make meal prep and gatherings a joy. The spacious primary suite includes a walk-in closet and private ensuite, while the second main-floor bedroom is perfect for guests or a home office. Convenient main-floor laundry and direct garage access add ease to your daily routine. The fully finished lower level extends your living space with two additional bedrooms, a full bath, a private office, and a generous family room ideal for teens, guests, or multigenerational living. Step into the fully fenced backyard a quiet, beautifully landscaped retreat with mature hedging, lush gardens, and an interlock stone patio perfect for summer evenings. The interlock stone driveway enhances the homes curb appeal and ease of maintenance. Located just minutes from Little Lake, scenic trails, Del Crary Park, and vibrant downtown Peterborough, this move-in-ready home offers a rare mix of space, sophistication, and convenience in a premium riverside community. Carefree living starts here! (id:61423)
Property Details
| MLS® Number | X12293517 |
| Property Type | Single Family |
| Community Name | 5 West |
| Community Features | Pet Restrictions |
| Equipment Type | Water Heater |
| Parking Space Total | 3 |
| Rental Equipment Type | Water Heater |
Building
| Bathroom Total | 3 |
| Bedrooms Above Ground | 2 |
| Bedrooms Below Ground | 2 |
| Bedrooms Total | 4 |
| Appliances | Garage Door Opener Remote(s), Dishwasher, Dryer, Microwave, Stove, Washer, Refrigerator |
| Architectural Style | Bungalow |
| Basement Type | Full |
| Construction Style Attachment | Detached |
| Cooling Type | Central Air Conditioning |
| Exterior Finish | Stone, Stucco |
| Heating Fuel | Natural Gas |
| Heating Type | Forced Air |
| Stories Total | 1 |
| Size Interior | 1200 - 1399 Sqft |
| Type | House |
Parking
| Attached Garage | |
| Garage |
Land
| Acreage | No |
Rooms
| Level | Type | Length | Width | Dimensions |
|---|---|---|---|---|
| Basement | Bedroom | 4.34 m | 4.24 m | 4.34 m x 4.24 m |
| Basement | Bathroom | 3.03 m | 2.36 m | 3.03 m x 2.36 m |
| Basement | Den | 2.32 m | 2.52 m | 2.32 m x 2.52 m |
| Basement | Utility Room | 4.6 m | 2.71 m | 4.6 m x 2.71 m |
| Basement | Recreational, Games Room | 5.91 m | 8.55 m | 5.91 m x 8.55 m |
| Basement | Bedroom | 3.04 m | 4.1 m | 3.04 m x 4.1 m |
| Main Level | Living Room | 3.09 m | 5.14 m | 3.09 m x 5.14 m |
| Main Level | Dining Room | 2.89 m | 4.22 m | 2.89 m x 4.22 m |
| Main Level | Kitchen | 3.31 m | 4.22 m | 3.31 m x 4.22 m |
| Main Level | Primary Bedroom | 4.55 m | 3.75 m | 4.55 m x 3.75 m |
| Main Level | Bathroom | 2.96 m | 1.51 m | 2.96 m x 1.51 m |
| Main Level | Bathroom | 2.57 m | 1.51 m | 2.57 m x 1.51 m |
| Main Level | Laundry Room | 2.98 m | 3.7 m | 2.98 m x 3.7 m |
| Main Level | Bedroom | 2.98 m | 3.7 m | 2.98 m x 3.7 m |
https://www.realtor.ca/real-estate/28624115/8-24-brinton-drive-peterborough-south-west-5-west
Interested?
Contact us for more information
