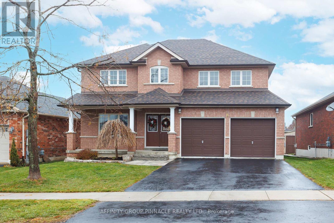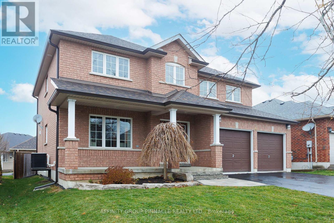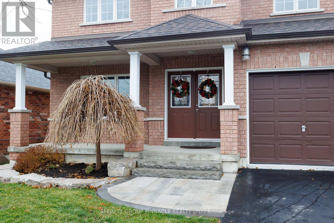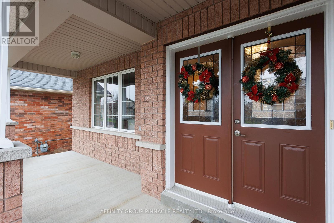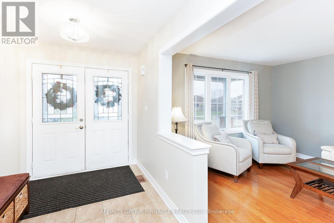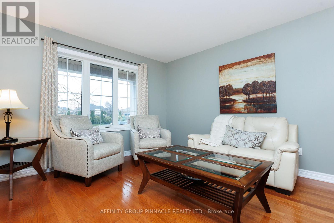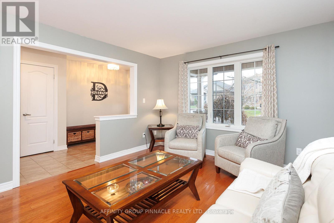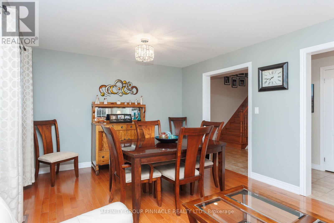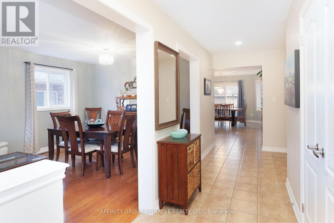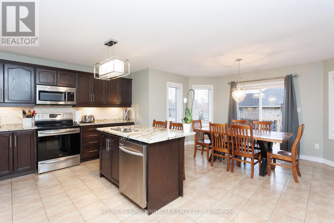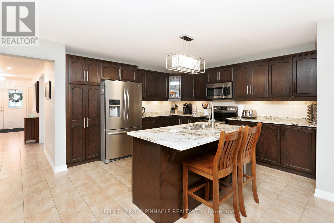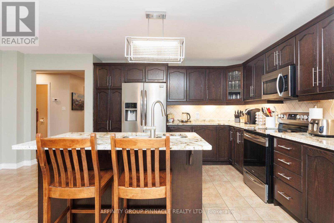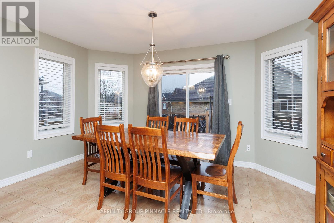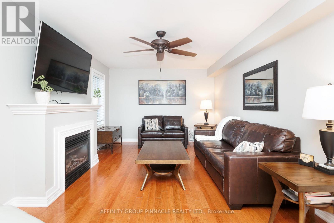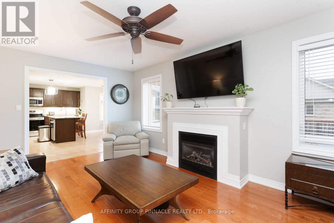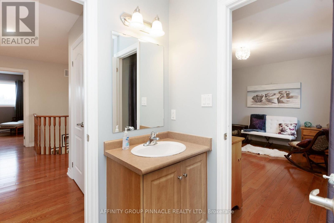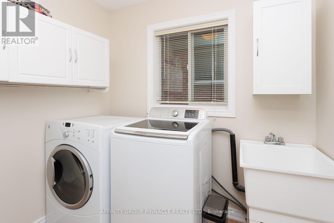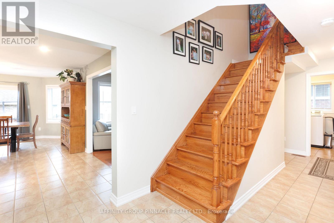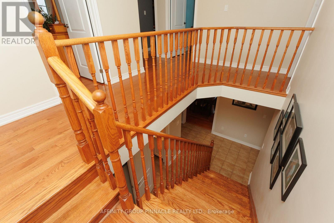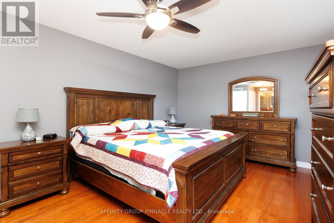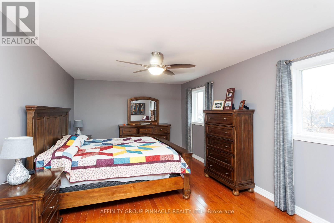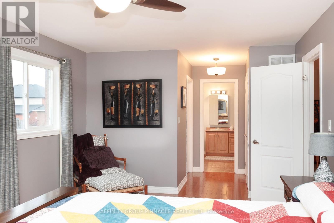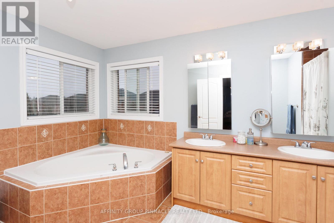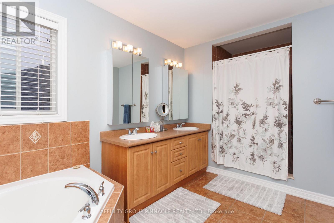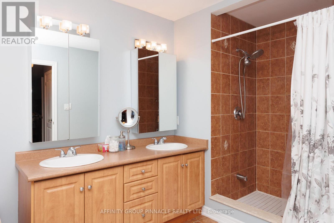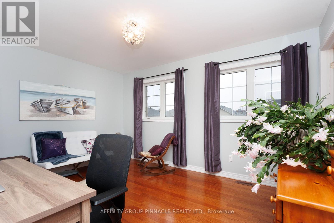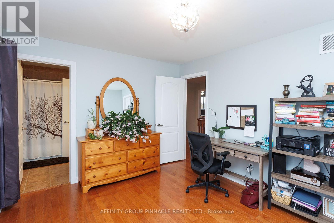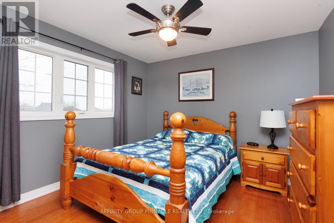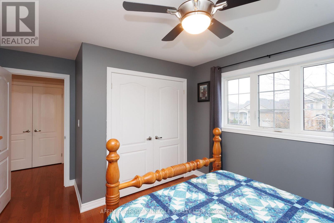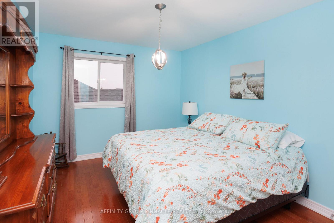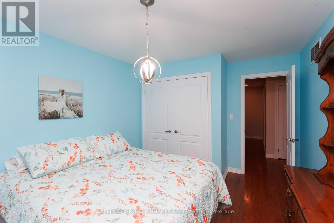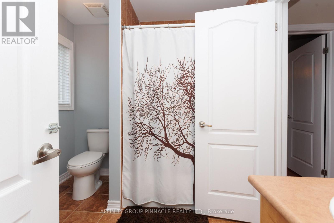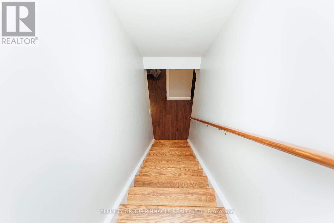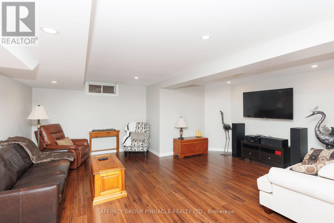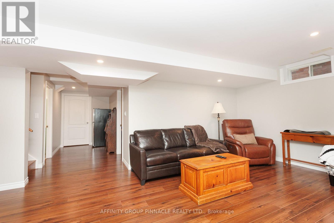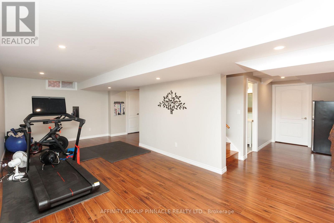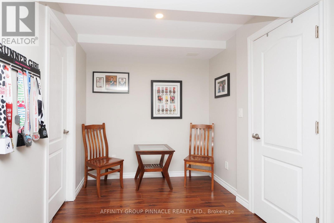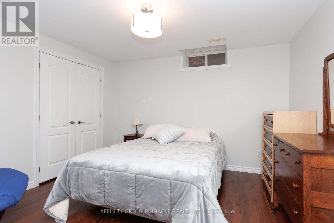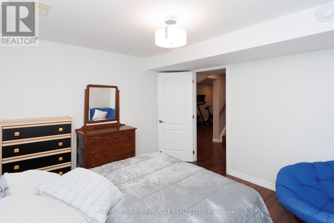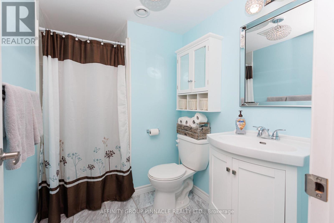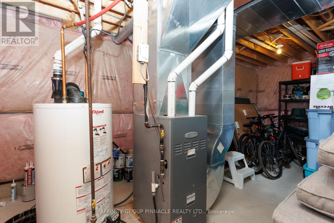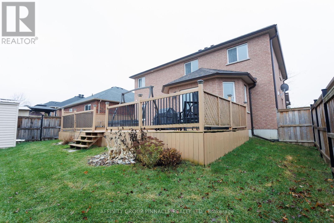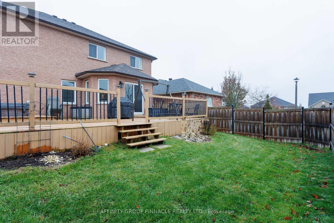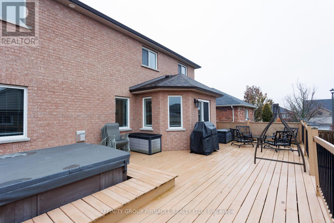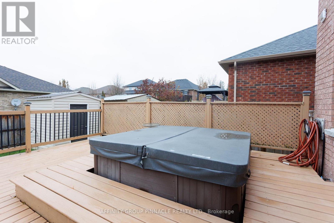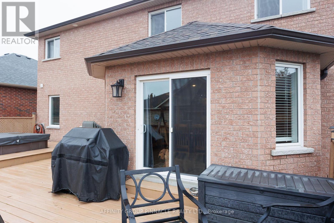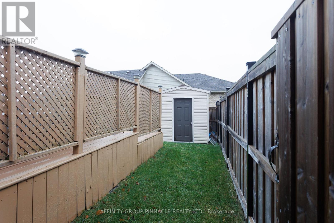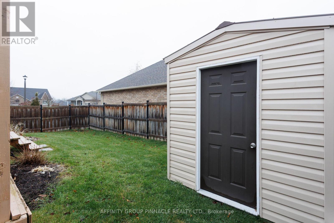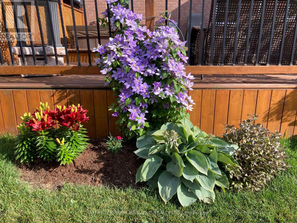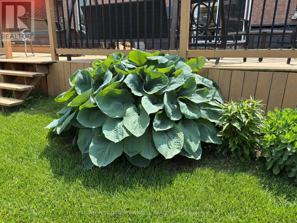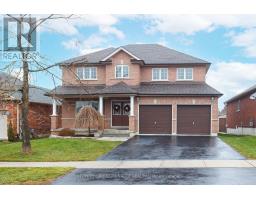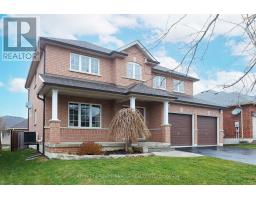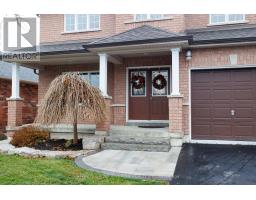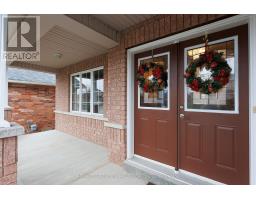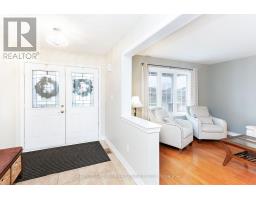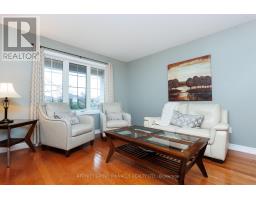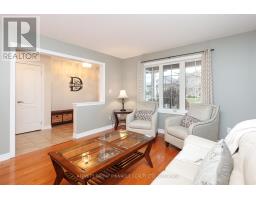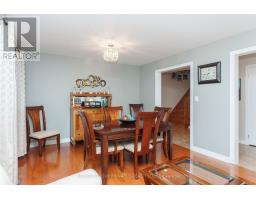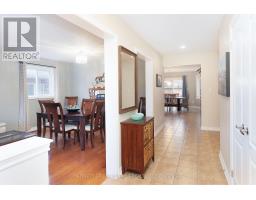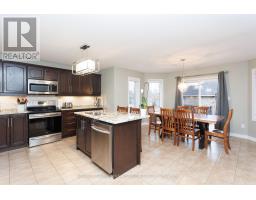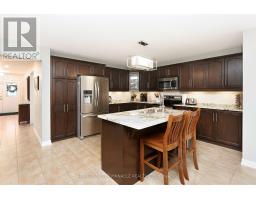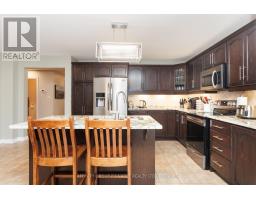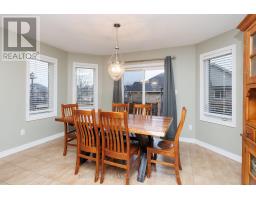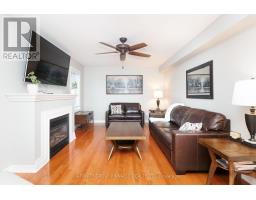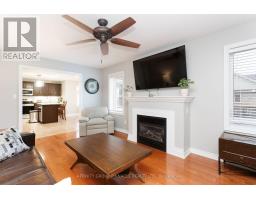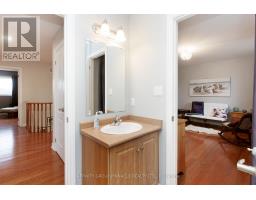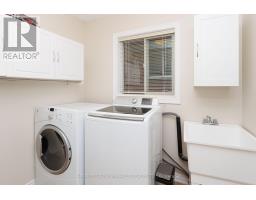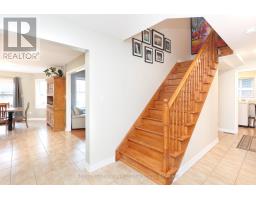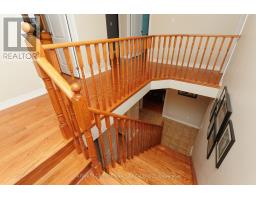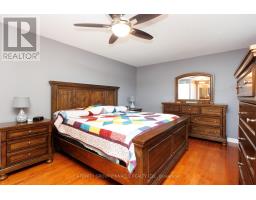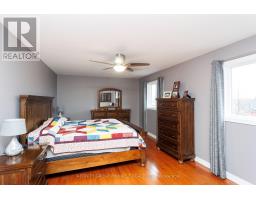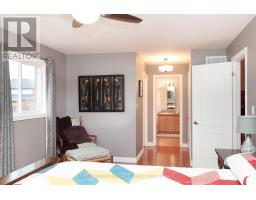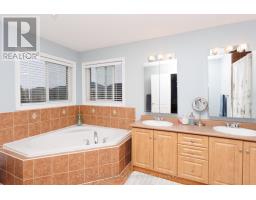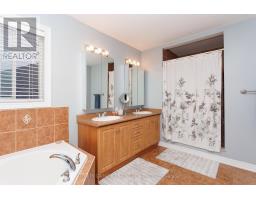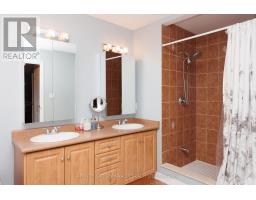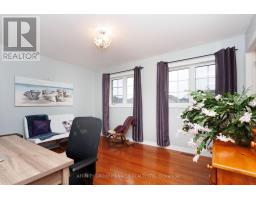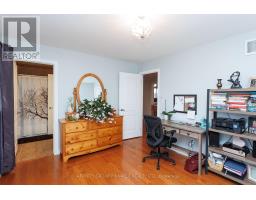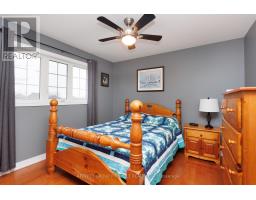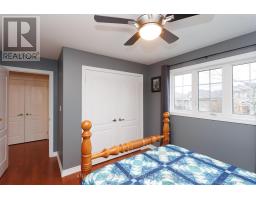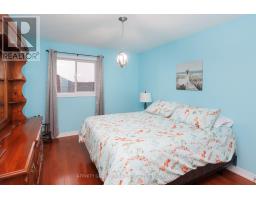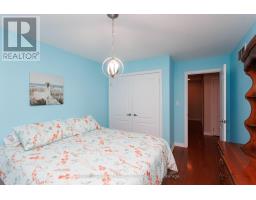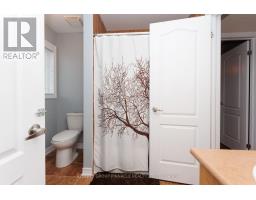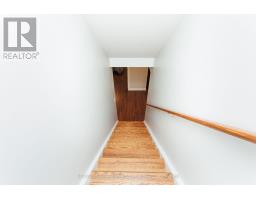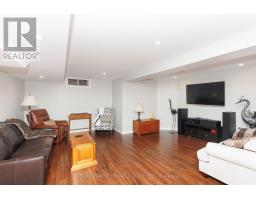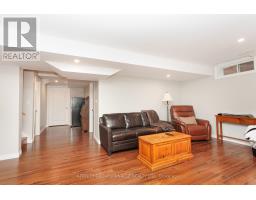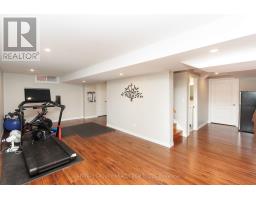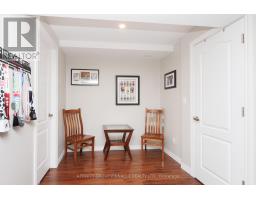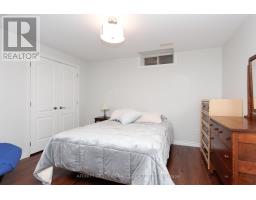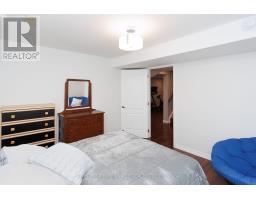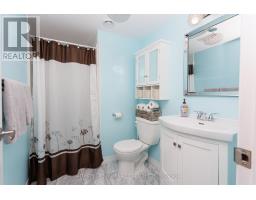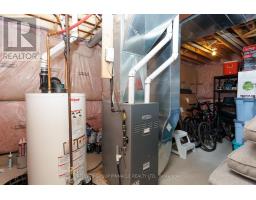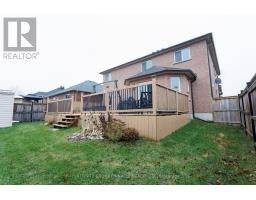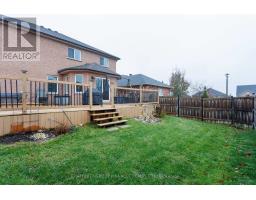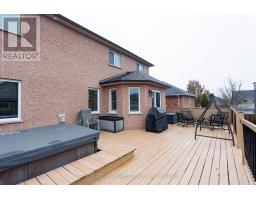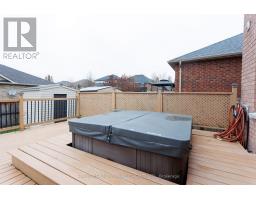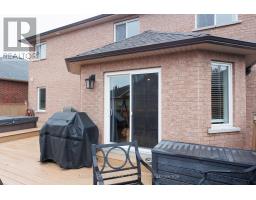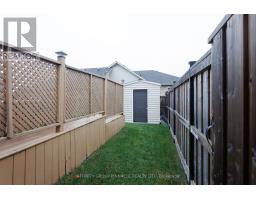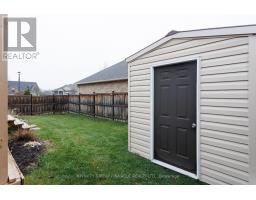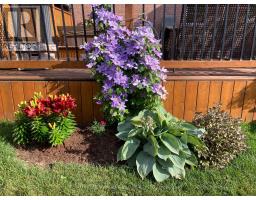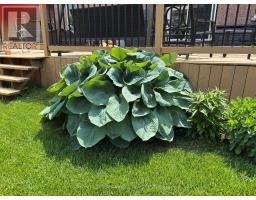5 Bedroom
4 Bathroom
2500 - 3000 sqft
Fireplace
Central Air Conditioning
Forced Air
Landscaped
$869,900
Welcome to 8 Horton Place, a quiet and friendly neighbourhood. This home is carpet free, hardwood and ceramic floors throughout. The main floor features a formal dining room, living room for entering family and friends. The bright and sunny kitchen has plenty of cabinets, granite countertops and a large island. The main floor family room features a gas fireplace for those cozy movie watching days. Main floor laundry and a two piece powder room with an entrance to the double car garage makes for convenience in your everyday living. Upstairs there are four spacious bedrooms and a four piece bathroom. The primary bedroom is large enough for a king size bed, his and hers closets with a large ensuite with a corner bathtub. Wait there is more! The fully finished basement has another bedroom and three piece bathroom. The large family room is perfect for a ping pong table or pool table. Outside there is a front porch great for your morning coffee. The fully fenced back yard has a large deck with a hot tub, a great spot to relax in the evening and a large shed. The shingles and eavestrough were replaced 2024 and new steps with interlock walkway summer 2025. You won't be disappointed with the lovely home. (id:61423)
Open House
This property has open houses!
Starts at:
1:00 pm
Ends at:
3:00 pm
Property Details
|
MLS® Number
|
X12585116 |
|
Property Type
|
Single Family |
|
Community Name
|
Lindsay |
|
Amenities Near By
|
Park |
|
Equipment Type
|
Water Heater |
|
Features
|
Flat Site, Carpet Free |
|
Parking Space Total
|
4 |
|
Rental Equipment Type
|
Water Heater |
|
Structure
|
Deck, Shed |
Building
|
Bathroom Total
|
4 |
|
Bedrooms Above Ground
|
4 |
|
Bedrooms Below Ground
|
1 |
|
Bedrooms Total
|
5 |
|
Age
|
6 To 15 Years |
|
Amenities
|
Fireplace(s) |
|
Appliances
|
Hot Tub, Garage Door Opener Remote(s), Blinds, Dishwasher, Dryer, Microwave, Stove, Washer, Refrigerator |
|
Basement Development
|
Finished |
|
Basement Type
|
Full (finished) |
|
Construction Style Attachment
|
Detached |
|
Cooling Type
|
Central Air Conditioning |
|
Exterior Finish
|
Brick |
|
Fire Protection
|
Smoke Detectors |
|
Fireplace Present
|
Yes |
|
Fireplace Total
|
1 |
|
Foundation Type
|
Concrete |
|
Half Bath Total
|
1 |
|
Heating Fuel
|
Natural Gas |
|
Heating Type
|
Forced Air |
|
Stories Total
|
2 |
|
Size Interior
|
2500 - 3000 Sqft |
|
Type
|
House |
|
Utility Water
|
Municipal Water |
Parking
Land
|
Acreage
|
No |
|
Fence Type
|
Fully Fenced, Fenced Yard |
|
Land Amenities
|
Park |
|
Landscape Features
|
Landscaped |
|
Sewer
|
Sanitary Sewer |
|
Size Depth
|
105 Ft ,6 In |
|
Size Frontage
|
49 Ft |
|
Size Irregular
|
49 X 105.5 Ft |
|
Size Total Text
|
49 X 105.5 Ft|under 1/2 Acre |
Rooms
| Level |
Type |
Length |
Width |
Dimensions |
|
Second Level |
Bathroom |
2.68 m |
2.53 m |
2.68 m x 2.53 m |
|
Second Level |
Other |
5.52 m |
3.08 m |
5.52 m x 3.08 m |
|
Second Level |
Primary Bedroom |
6.13 m |
3.63 m |
6.13 m x 3.63 m |
|
Second Level |
Bathroom |
4.57 m |
2.99 m |
4.57 m x 2.99 m |
|
Second Level |
Bedroom |
3.26 m |
4.3 m |
3.26 m x 4.3 m |
|
Second Level |
Bedroom |
3.14 m |
4.42 m |
3.14 m x 4.42 m |
|
Second Level |
Bedroom |
4.42 m |
3.32 m |
4.42 m x 3.32 m |
|
Basement |
Family Room |
10.72 m |
5.85 m |
10.72 m x 5.85 m |
|
Basement |
Bedroom |
3.47 m |
3.66 m |
3.47 m x 3.66 m |
|
Basement |
Bathroom |
1.56 m |
1.62 m |
1.56 m x 1.62 m |
|
Main Level |
Living Room |
6.03 m |
3.39 m |
6.03 m x 3.39 m |
|
Main Level |
Kitchen |
6.01 m |
5.21 m |
6.01 m x 5.21 m |
|
Main Level |
Family Room |
3.44 m |
5.55 m |
3.44 m x 5.55 m |
|
Main Level |
Laundry Room |
1.86 m |
2.23 m |
1.86 m x 2.23 m |
|
Main Level |
Bathroom |
0.64 m |
2.1 m |
0.64 m x 2.1 m |
Utilities
|
Cable
|
Available |
|
Electricity
|
Installed |
|
Sewer
|
Installed |
https://www.realtor.ca/real-estate/29145714/8-horton-place-kawartha-lakes-lindsay-lindsay
