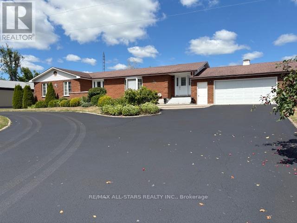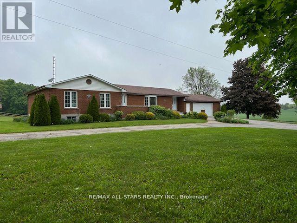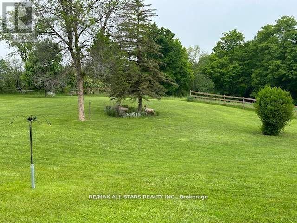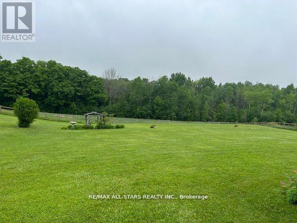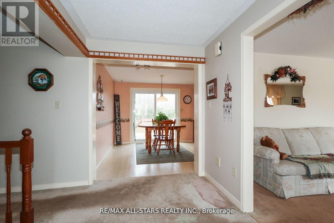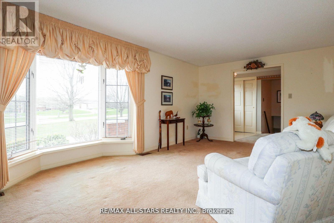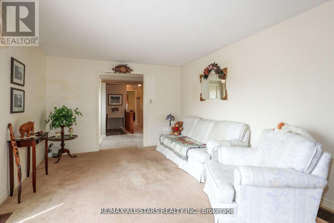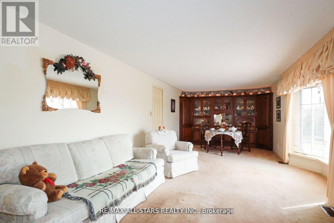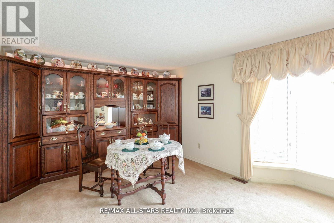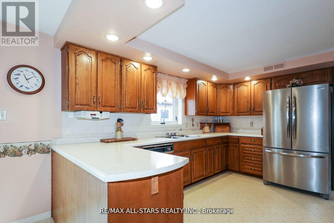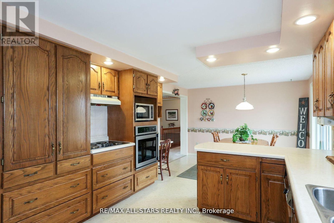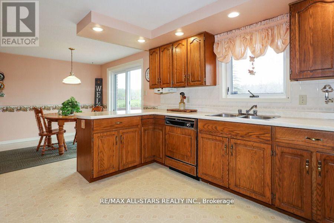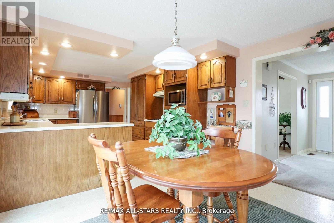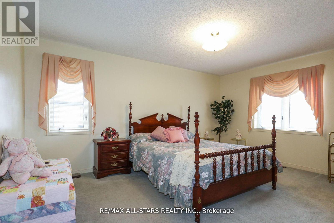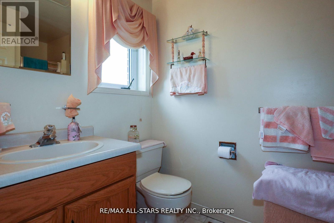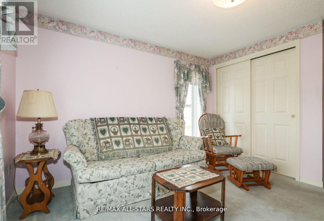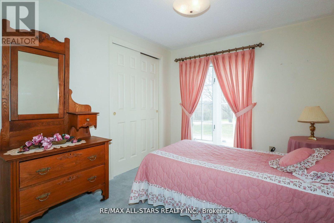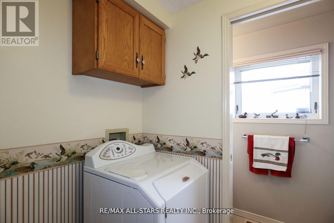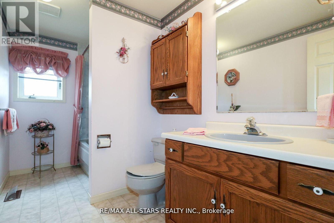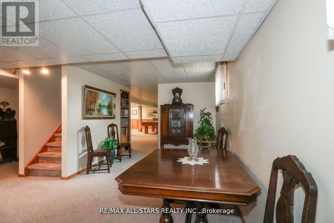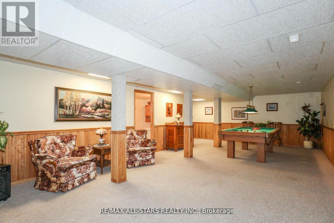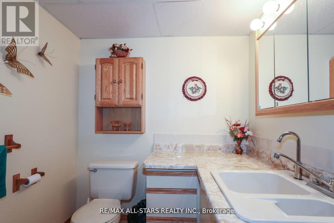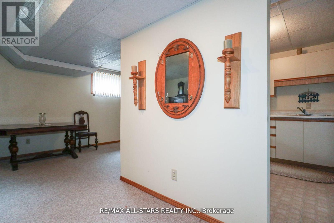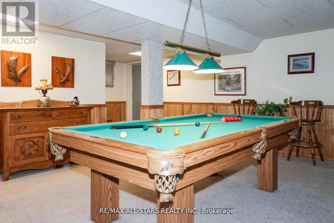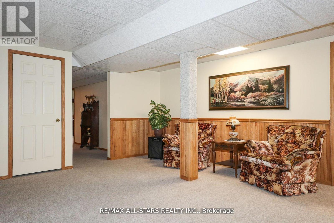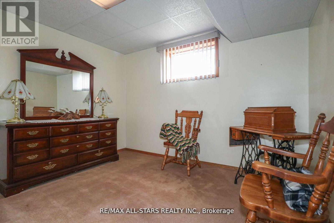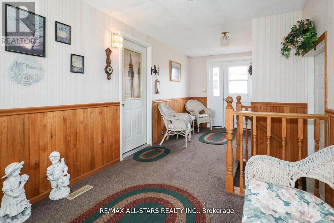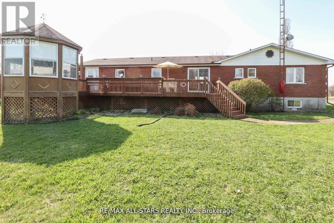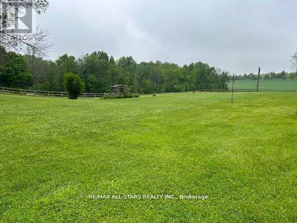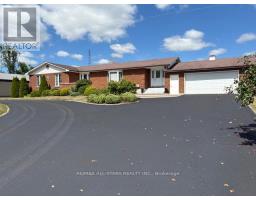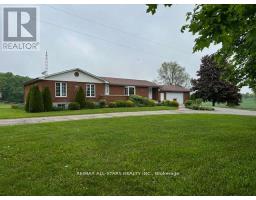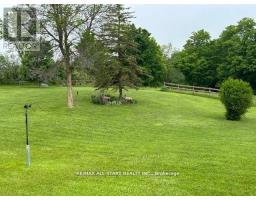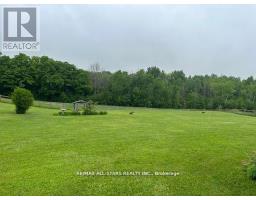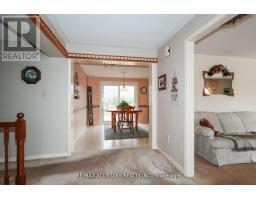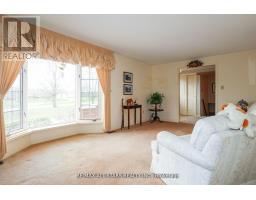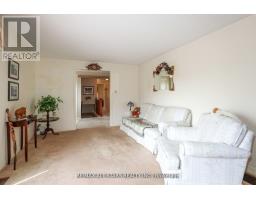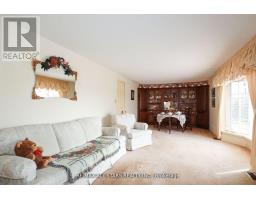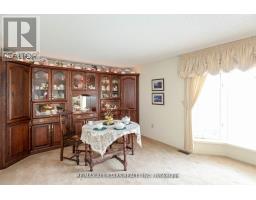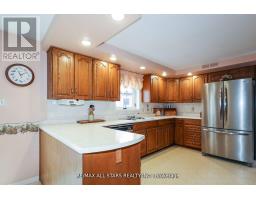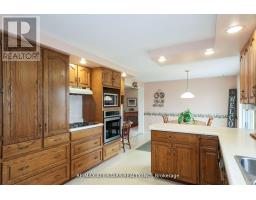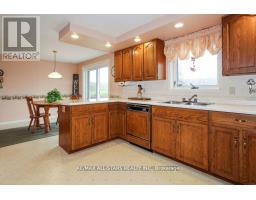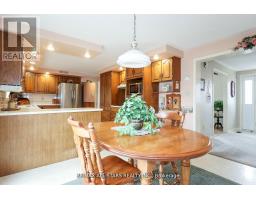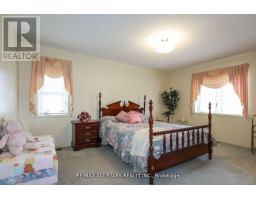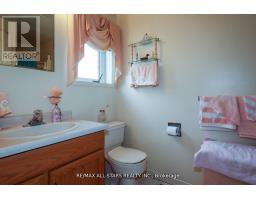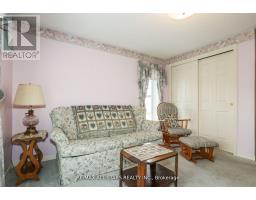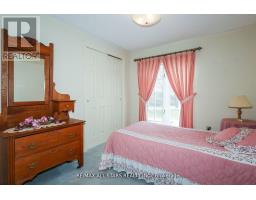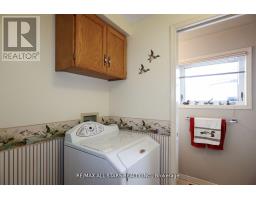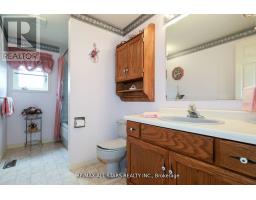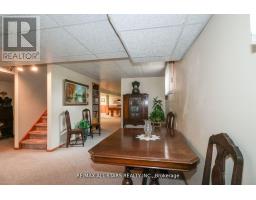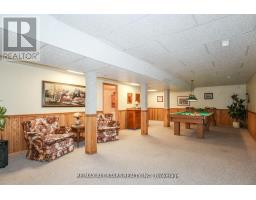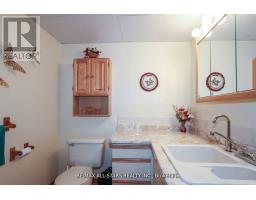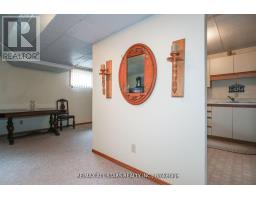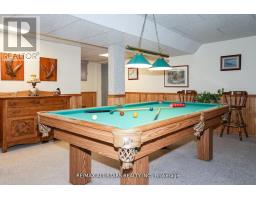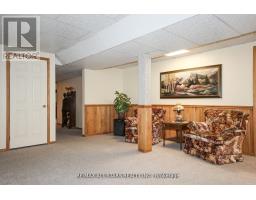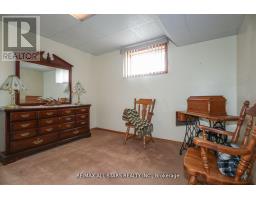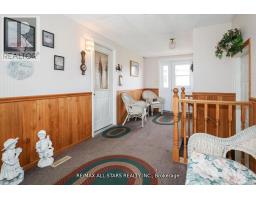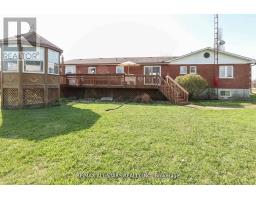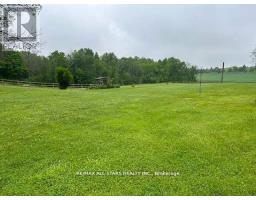Contact Us: 705-927-2774 | Email
80 Crosswind Road Kawartha Lakes (Ops), Ontario K0L 2X0
3 Bedroom
2 Bathroom
1100 - 1500 sqft
Bungalow
Central Air Conditioning
Heat Pump
Acreage
$2,500 Monthly
Lovely bungalow on country lot between Lindsay and Peterborough. Main floor offers eat in kitchen with walk out to deck, living room, 3 bedrooms, 3 bathrooms, laundry, access to 2 car garage, lower level has large family room, bathroom and den/office. Furnished. $2500.00 month plus utilities. (id:61423)
Property Details
| MLS® Number | X12446948 |
| Property Type | Single Family |
| Community Name | Ops |
| Parking Space Total | 4 |
| Structure | Deck |
Building
| Bathroom Total | 2 |
| Bedrooms Above Ground | 3 |
| Bedrooms Total | 3 |
| Appliances | Garage Door Opener Remote(s), Furniture |
| Architectural Style | Bungalow |
| Basement Type | Full |
| Construction Style Attachment | Detached |
| Cooling Type | Central Air Conditioning |
| Exterior Finish | Brick |
| Foundation Type | Block |
| Heating Type | Heat Pump |
| Stories Total | 1 |
| Size Interior | 1100 - 1500 Sqft |
| Type | House |
Parking
| Attached Garage | |
| Garage |
Land
| Acreage | Yes |
| Sewer | Septic System |
| Size Irregular | 96.5 Acre |
| Size Total Text | 96.5 Acre|50 - 100 Acres |
Rooms
| Level | Type | Length | Width | Dimensions |
|---|---|---|---|---|
| Lower Level | Family Room | 2.92 m | 3.04 m | 2.92 m x 3.04 m |
| Lower Level | Recreational, Games Room | 10.05 m | 4.45 m | 10.05 m x 4.45 m |
| Lower Level | Office | Measurements not available | ||
| Lower Level | Bathroom | Measurements not available | ||
| Lower Level | Utility Room | 3.35 m | 4 m | 3.35 m x 4 m |
| Main Level | Kitchen | 10.1 m | 3.35 m | 10.1 m x 3.35 m |
| Main Level | Living Room | 10.05 m | 3.35 m | 10.05 m x 3.35 m |
| Main Level | Bathroom | Measurements not available | ||
| Main Level | Primary Bedroom | 3.35 m | 4.45 m | 3.35 m x 4.45 m |
| Main Level | Bedroom 2 | 3.35 m | 4.14 m | 3.35 m x 4.14 m |
| Main Level | Bedroom 3 | 3.04 m | 2.46 m | 3.04 m x 2.46 m |
Utilities
| Cable | Available |
| Electricity | Installed |
https://www.realtor.ca/real-estate/28955654/80-crosswind-road-kawartha-lakes-ops-ops
Interested?
Contact us for more information
