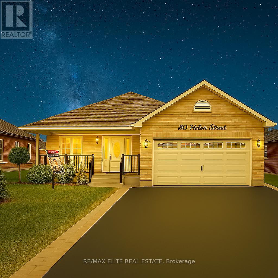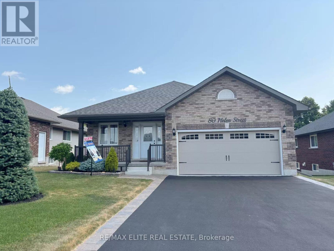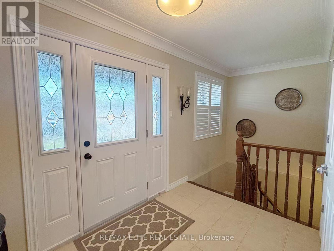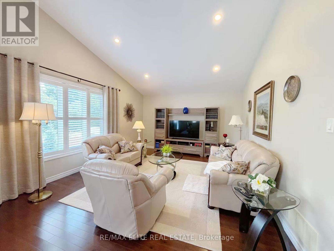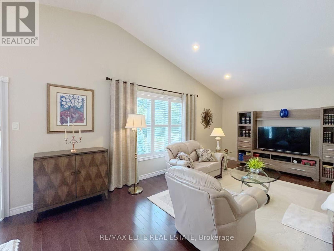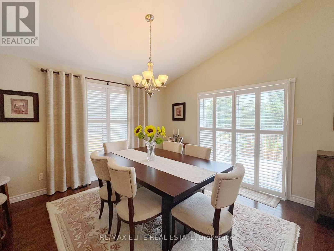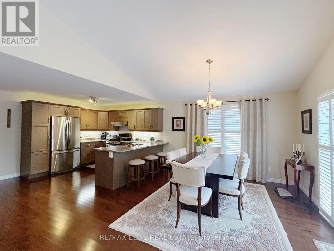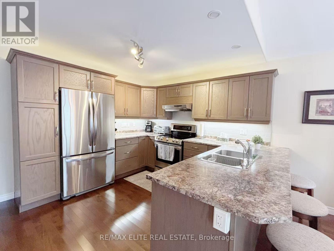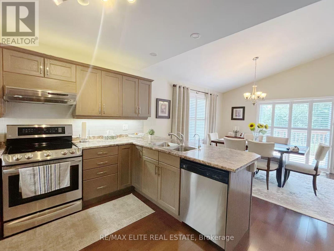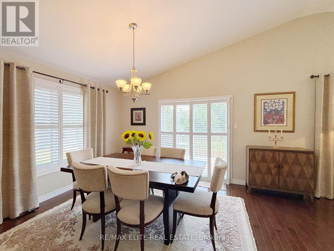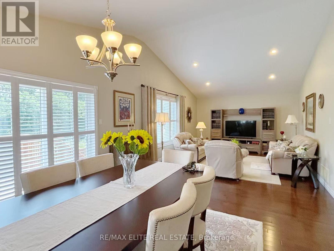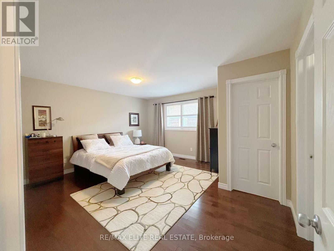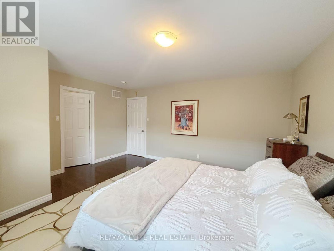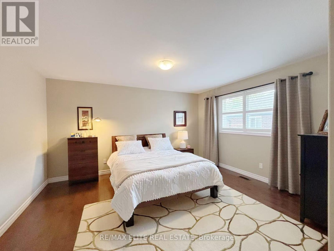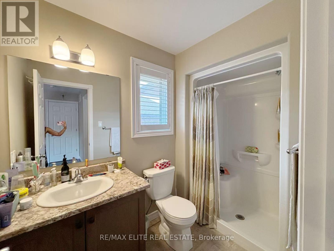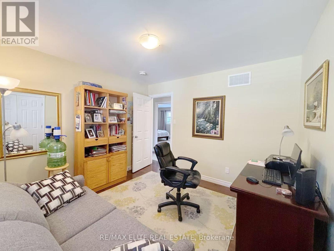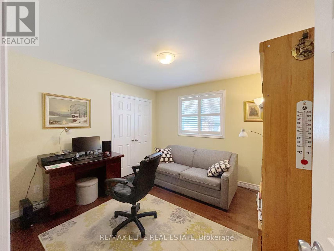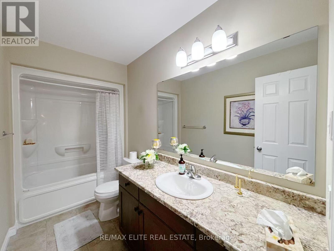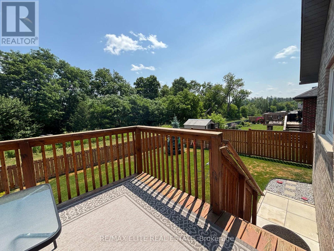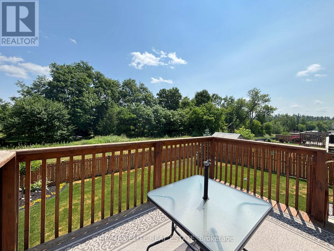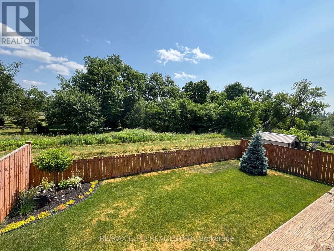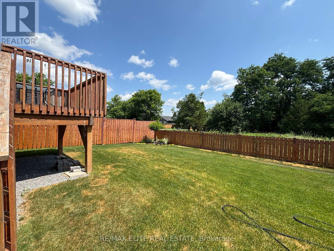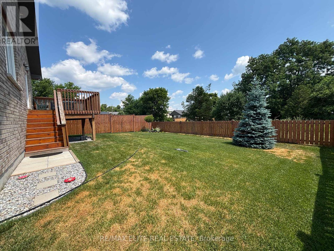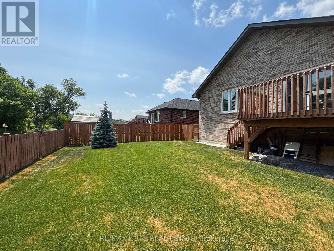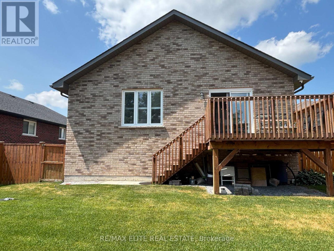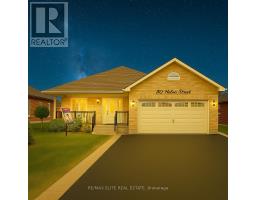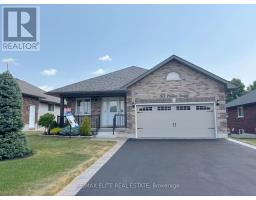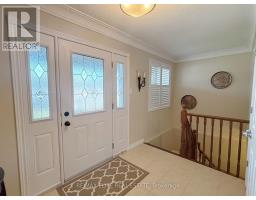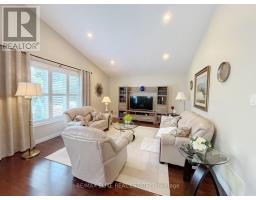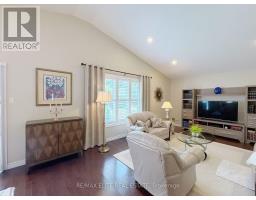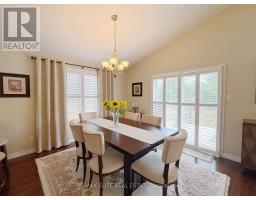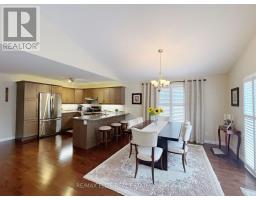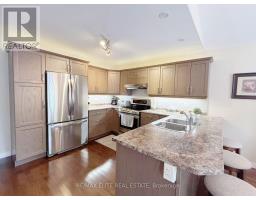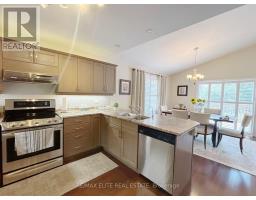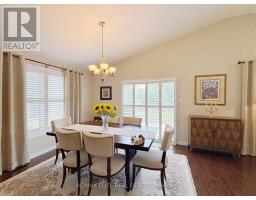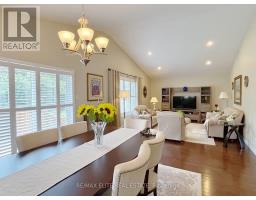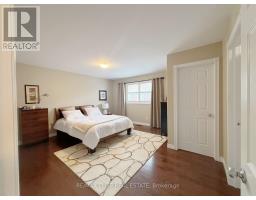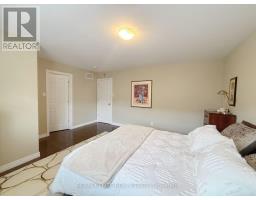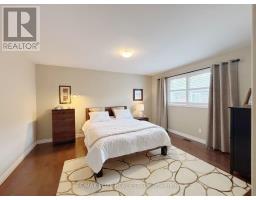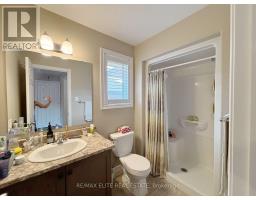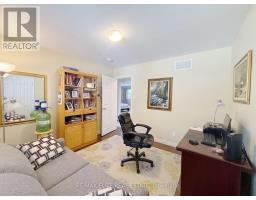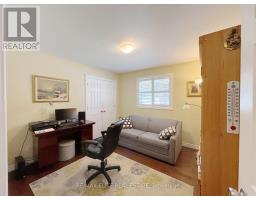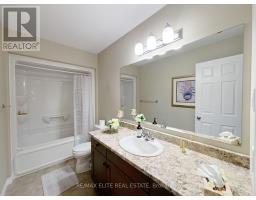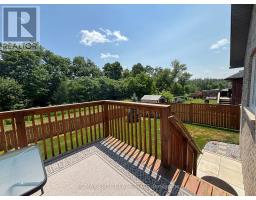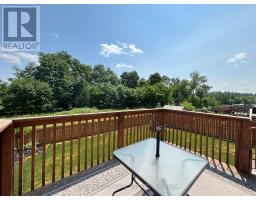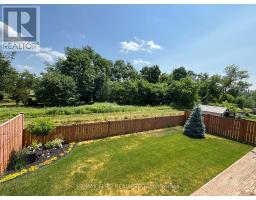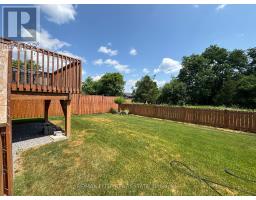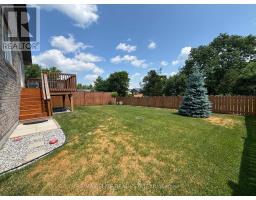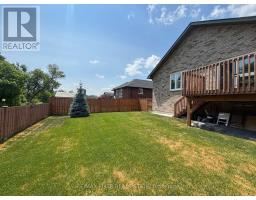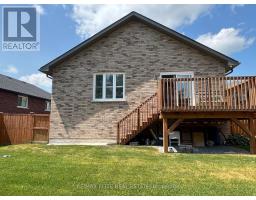2 Bedroom
2 Bathroom
1100 - 1500 sqft
Bungalow
Central Air Conditioning
Forced Air
$635,000
Welcome to 80 Helen Street in Norwood Park Estates in the Quaint Friendly Village of Norwood. An ideal spot for the retirees or the young families just starting out. Nice community, quiet neighborhood. Elegantly flowing design for convenience and comfort with open concept leading to the deck and manicured landscaped yard and gardens. This 8-year-old home is quality built by Peterborough Homes which is a 1393 sqft. Brick Bungalow with garage. open concept Living/dining room/kitchen. Beautiful hardwood floors through out the main level. There is a large deck in the large private fenced rear yard with double paved driveway. The lower level is unfinished but nicely laid out for great additional living space. (id:61423)
Property Details
|
MLS® Number
|
X12261236 |
|
Property Type
|
Single Family |
|
Community Name
|
Norwood |
|
Equipment Type
|
Water Heater |
|
Features
|
Carpet Free |
|
Parking Space Total
|
6 |
|
Rental Equipment Type
|
Water Heater |
Building
|
Bathroom Total
|
2 |
|
Bedrooms Above Ground
|
2 |
|
Bedrooms Total
|
2 |
|
Appliances
|
Dishwasher, Dryer, Microwave, Stove, Washer, Refrigerator |
|
Architectural Style
|
Bungalow |
|
Basement Development
|
Unfinished |
|
Basement Type
|
Full (unfinished) |
|
Construction Style Attachment
|
Detached |
|
Cooling Type
|
Central Air Conditioning |
|
Exterior Finish
|
Brick |
|
Flooring Type
|
Hardwood |
|
Foundation Type
|
Concrete |
|
Heating Fuel
|
Natural Gas |
|
Heating Type
|
Forced Air |
|
Stories Total
|
1 |
|
Size Interior
|
1100 - 1500 Sqft |
|
Type
|
House |
|
Utility Water
|
Municipal Water |
Parking
Land
|
Acreage
|
No |
|
Sewer
|
Sanitary Sewer |
|
Size Depth
|
111 Ft ,4 In |
|
Size Frontage
|
50 Ft ,3 In |
|
Size Irregular
|
50.3 X 111.4 Ft |
|
Size Total Text
|
50.3 X 111.4 Ft |
Rooms
| Level |
Type |
Length |
Width |
Dimensions |
|
Main Level |
Kitchen |
3.45 m |
3.4 m |
3.45 m x 3.4 m |
|
Main Level |
Dining Room |
3.45 m |
3.66 m |
3.45 m x 3.66 m |
|
Main Level |
Family Room |
5.38 m |
4.05 m |
5.38 m x 4.05 m |
|
Main Level |
Primary Bedroom |
4.4 m |
4.72 m |
4.4 m x 4.72 m |
|
Main Level |
Bedroom 2 |
3.33 m |
3.72 m |
3.33 m x 3.72 m |
|
Main Level |
Bathroom |
3.03 m |
1.95 m |
3.03 m x 1.95 m |
https://www.realtor.ca/real-estate/28555779/80-helen-street-asphodel-norwood-norwood-norwood
