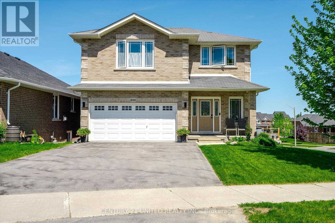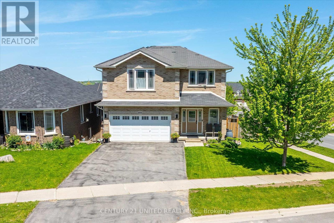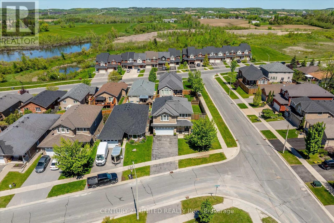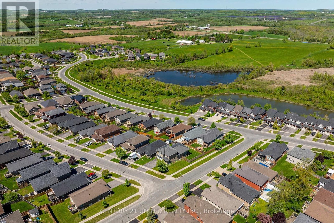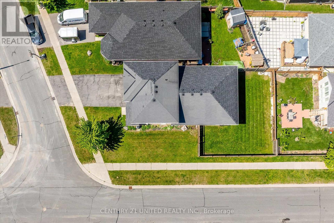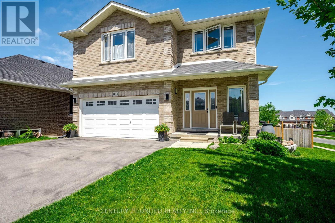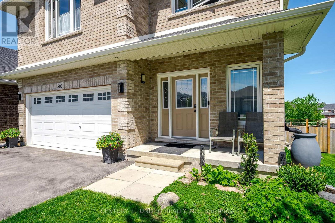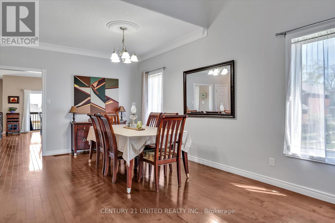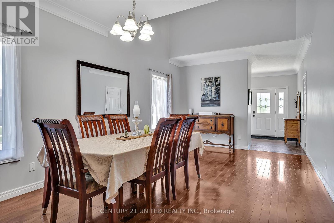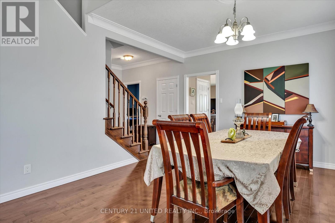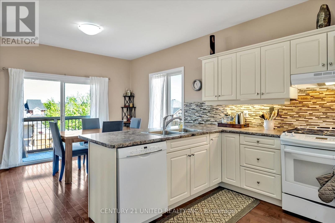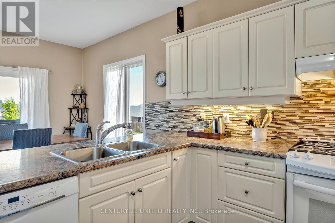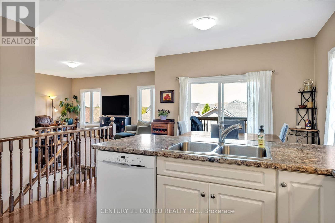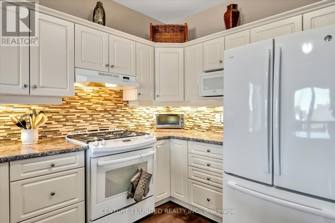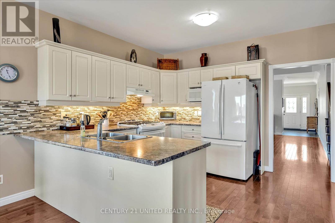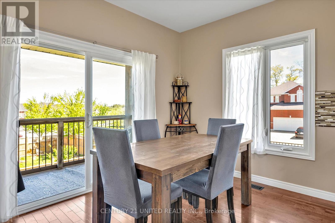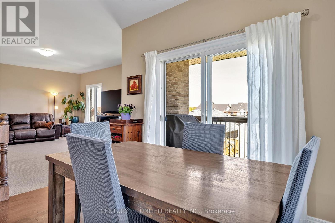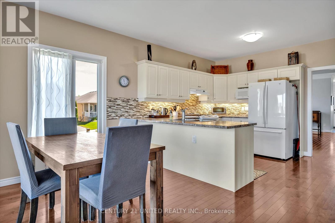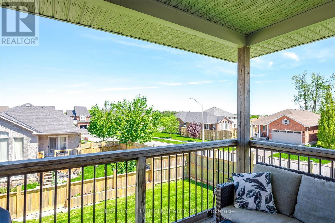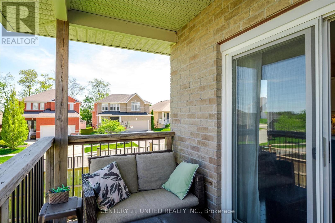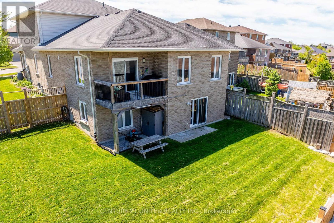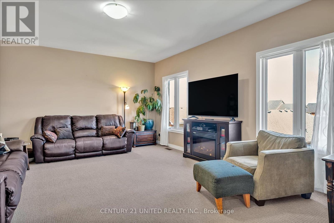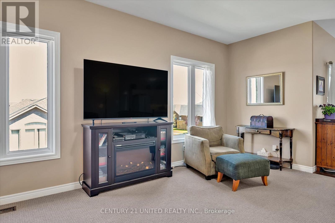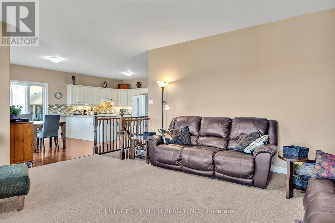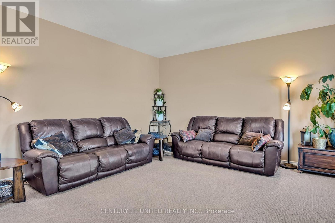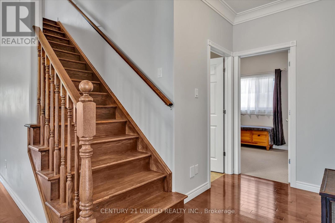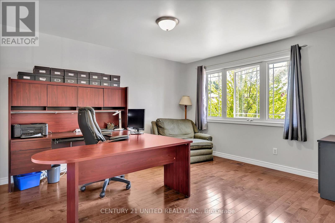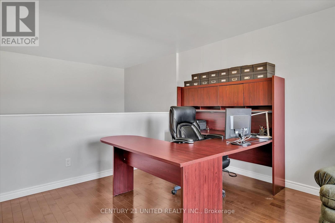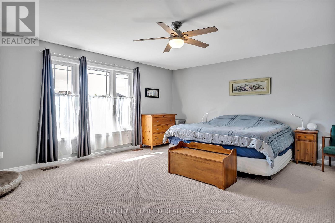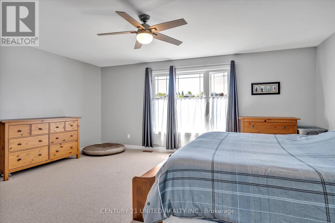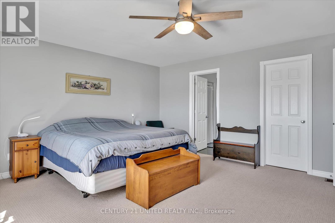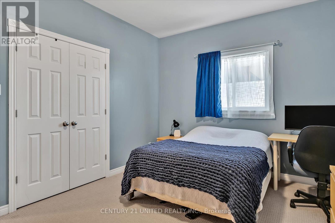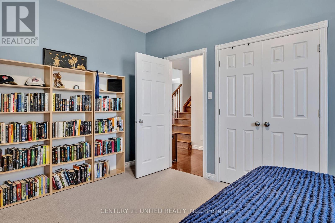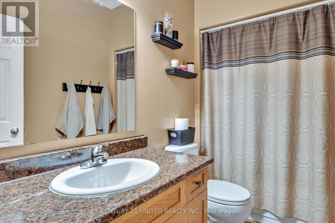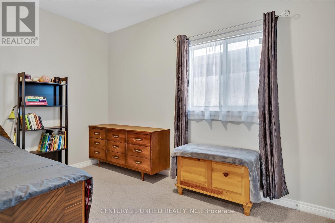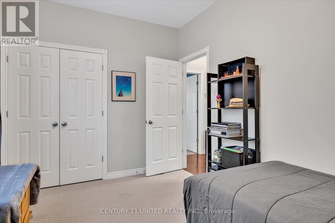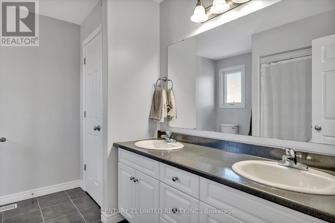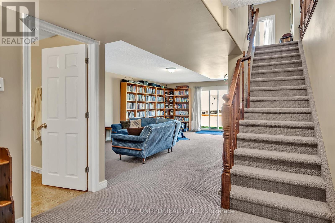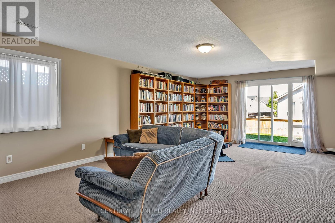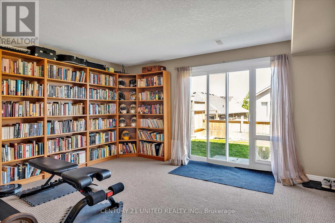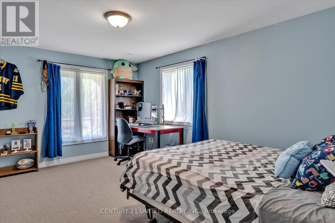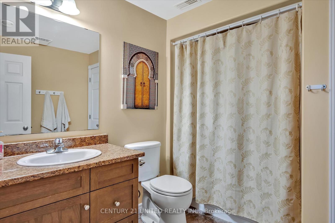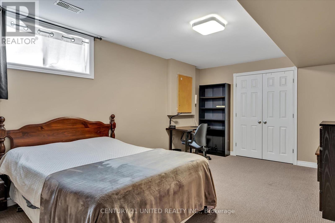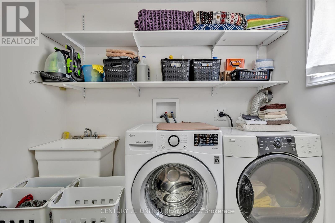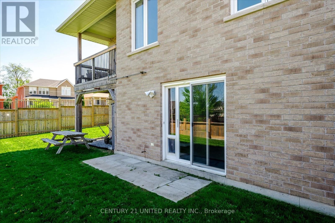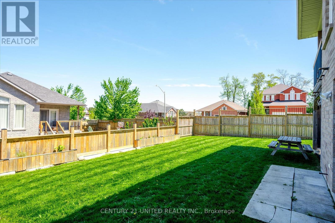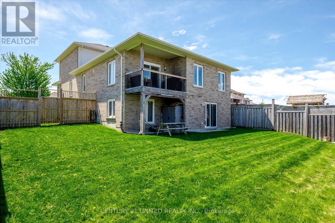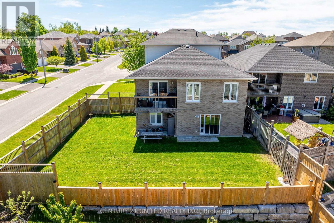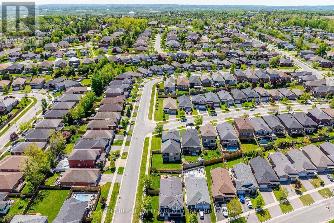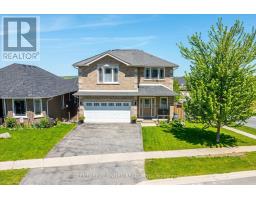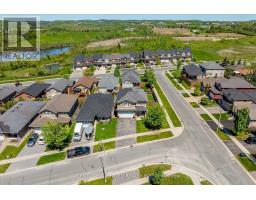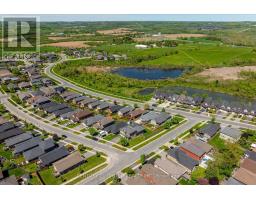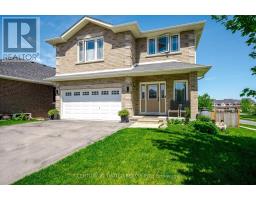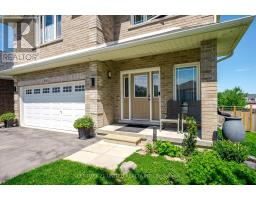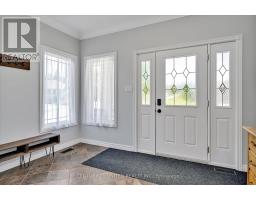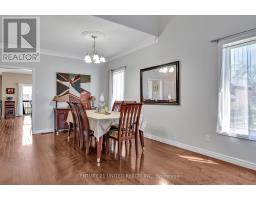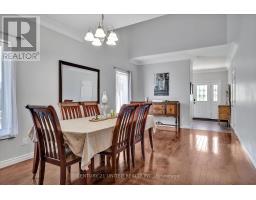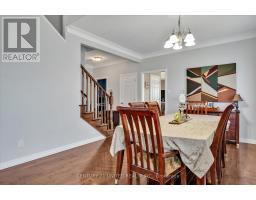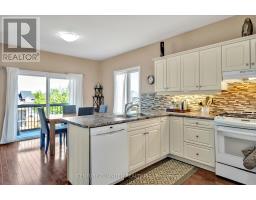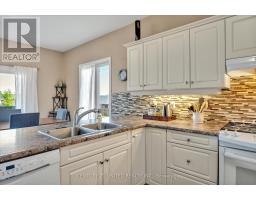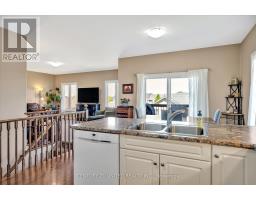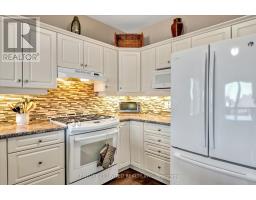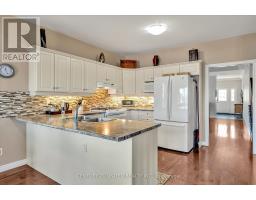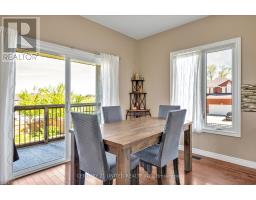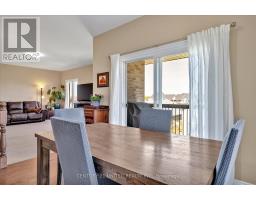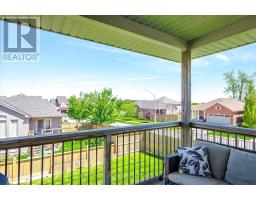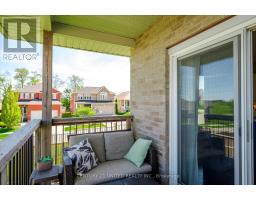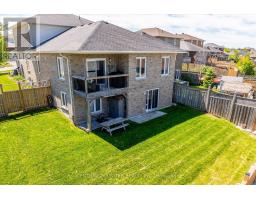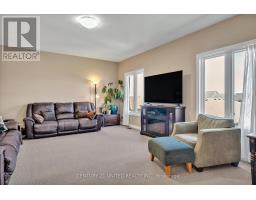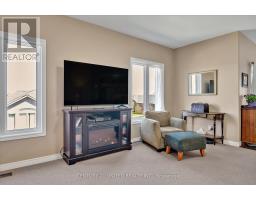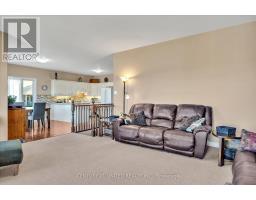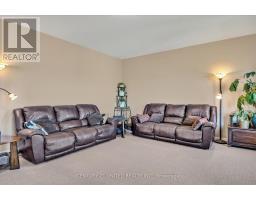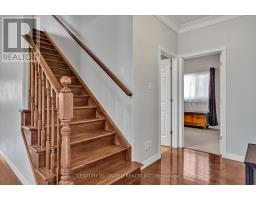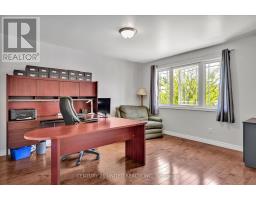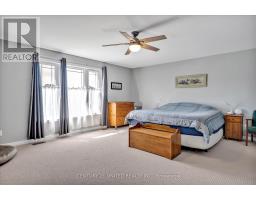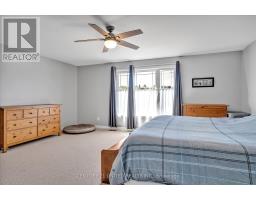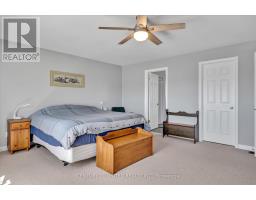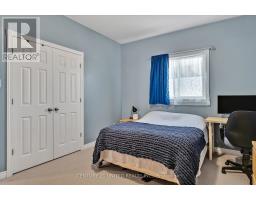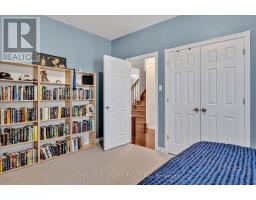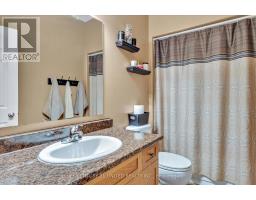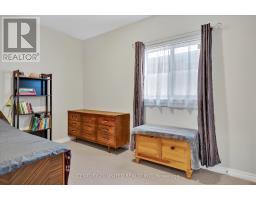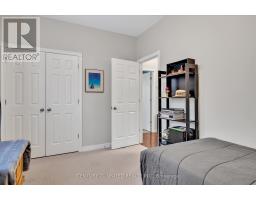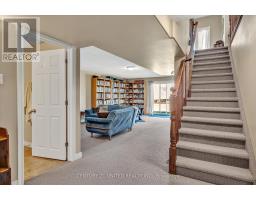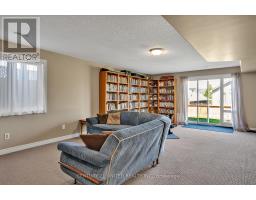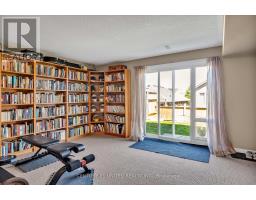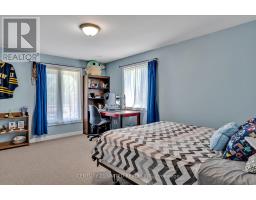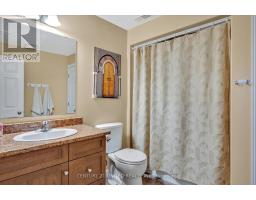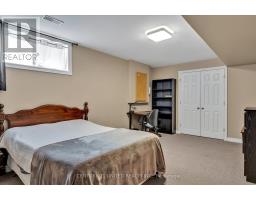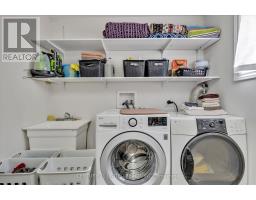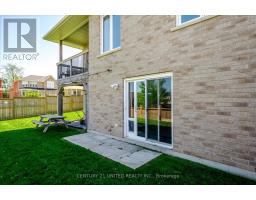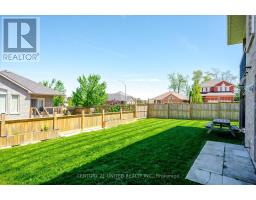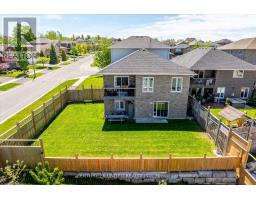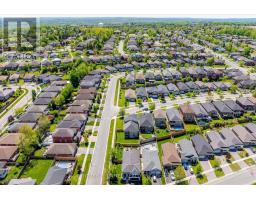800 Bertrand Terrace Peterborough West (North), Ontario K9K 2T1
$824,900
Located on a premium corner lot in the sought-after West End, this beautifully maintained 5-bedroom, 3-bathroom home offers exceptional space, comfort, and flexibility for todays modern lifestyle. The main level features 9-foot ceilings, hardwood flooring, and an open-concept layout ideal for family living and entertaining. The private top-floor primary suite includes a spacious bedroom and full ensuite bath, creating a quiet, peaceful retreat. The fully finished walkout basement offers excellent in-law suite potential, complete with a separate entrance, full bathroom, and flexible living space. Ample storage throughout the home adds to its practicality and ease of living. Enjoy the outdoors with a fully fenced backyard, perfect for families and pets, and take advantage of the homes proximity to Loggerhead Marsh, forested nature areas, and scenic walking trails- ideal for nature lovers and outdoor enthusiasts. Additional highlights include a 2-car garage, a bright and spacious interior, and a welcoming family-friendly neighbourhood close to parks, schools, and all West End amenities. This move-in-ready property combines comfort, versatility, and location-don't miss your opportunity! (id:61423)
Open House
This property has open houses!
1:00 pm
Ends at:3:00 pm
1:00 pm
Ends at:3:00 pm
Property Details
| MLS® Number | X12166567 |
| Property Type | Single Family |
| Community Name | 2 North |
| Amenities Near By | Park, Public Transit, Schools |
| Community Features | Community Centre, School Bus |
| Equipment Type | Water Heater |
| Features | Irregular Lot Size, Sump Pump |
| Parking Space Total | 6 |
| Rental Equipment Type | Water Heater |
| Structure | Deck |
Building
| Bathroom Total | 3 |
| Bedrooms Above Ground | 3 |
| Bedrooms Below Ground | 2 |
| Bedrooms Total | 5 |
| Age | 6 To 15 Years |
| Appliances | Garage Door Opener Remote(s), Water Heater, Water Meter, Dryer, Freezer, Garage Door Opener, Oven, Window Coverings, Refrigerator |
| Basement Development | Finished |
| Basement Features | Walk Out |
| Basement Type | N/a (finished) |
| Construction Style Attachment | Detached |
| Cooling Type | Central Air Conditioning |
| Exterior Finish | Brick |
| Fire Protection | Smoke Detectors |
| Foundation Type | Poured Concrete |
| Heating Fuel | Natural Gas |
| Heating Type | Forced Air |
| Stories Total | 2 |
| Size Interior | 2000 - 2500 Sqft |
| Type | House |
| Utility Water | Municipal Water |
Parking
| Garage |
Land
| Acreage | No |
| Fence Type | Fenced Yard |
| Land Amenities | Park, Public Transit, Schools |
| Sewer | Sanitary Sewer |
| Size Depth | 131 Ft ,1 In |
| Size Frontage | 56 Ft ,10 In |
| Size Irregular | 56.9 X 131.1 Ft |
| Size Total Text | 56.9 X 131.1 Ft |
| Zoning Description | R1 |
Rooms
| Level | Type | Length | Width | Dimensions |
|---|---|---|---|---|
| Second Level | Bathroom | 2.75 m | 3.06 m | 2.75 m x 3.06 m |
| Second Level | Primary Bedroom | 4.77 m | 5.49 m | 4.77 m x 5.49 m |
| Second Level | Office | 4.78 m | 4.59 m | 4.78 m x 4.59 m |
| Basement | Recreational, Games Room | 5.41 m | 6.78 m | 5.41 m x 6.78 m |
| Basement | Bedroom | 3.52 m | 4.67 m | 3.52 m x 4.67 m |
| Basement | Bedroom | 3.54 m | 6.39 m | 3.54 m x 6.39 m |
| Basement | Bathroom | 2.25 m | 2.76 m | 2.25 m x 2.76 m |
| Basement | Laundry Room | 2.25 m | 5.4 m | 2.25 m x 5.4 m |
| Basement | Other | 2.76 m | 3.4 m | 2.76 m x 3.4 m |
| Ground Level | Foyer | 3.49 m | 3.63 m | 3.49 m x 3.63 m |
| Ground Level | Dining Room | 6.17 m | 3.61 m | 6.17 m x 3.61 m |
| Ground Level | Kitchen | 3.41 m | 3.66 m | 3.41 m x 3.66 m |
| Ground Level | Eating Area | 2.76 m | 3.81 m | 2.76 m x 3.81 m |
| Ground Level | Living Room | 5.49 m | 4.57 m | 5.49 m x 4.57 m |
| Ground Level | Bedroom | 4.46 m | 3.32 m | 4.46 m x 3.32 m |
| Ground Level | Bedroom | 2.76 m | 3.95 m | 2.76 m x 3.95 m |
| Ground Level | Bathroom | 2 m | 2.2 m | 2 m x 2.2 m |
Utilities
| Cable | Available |
| Sewer | Installed |
https://www.realtor.ca/real-estate/28351997/800-bertrand-terrace-peterborough-west-north-2-north
Interested?
Contact us for more information
