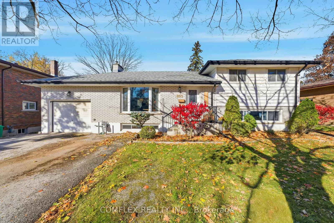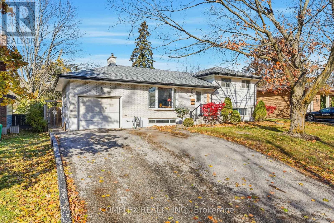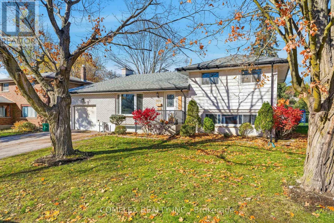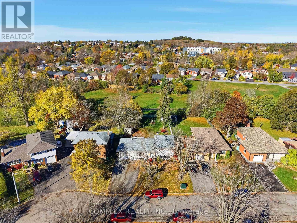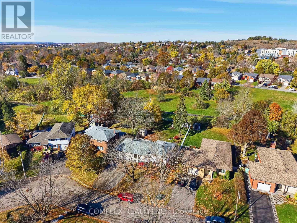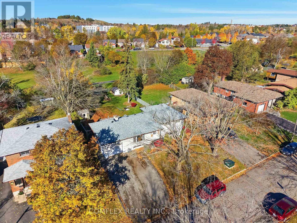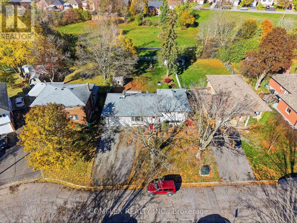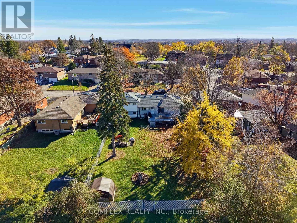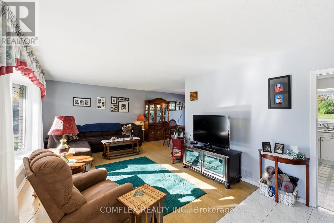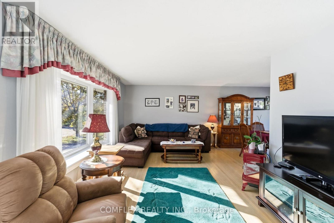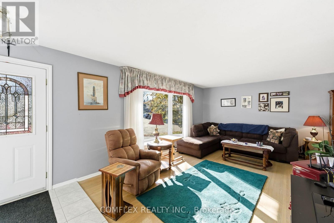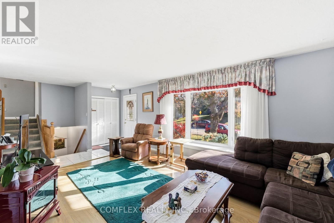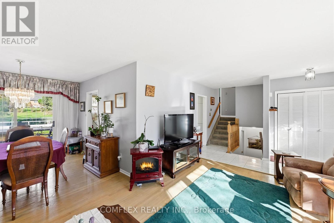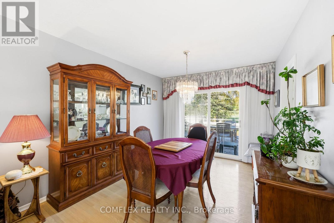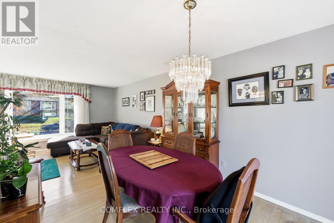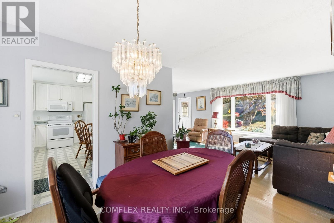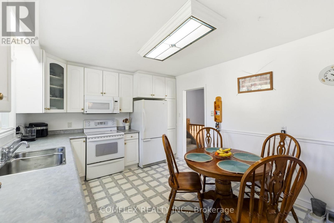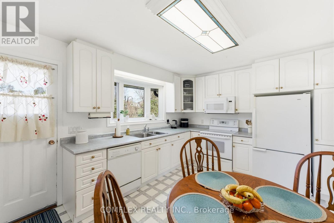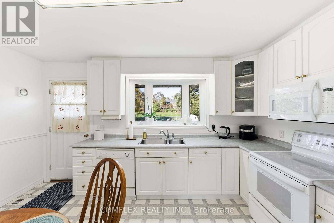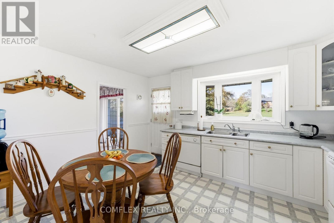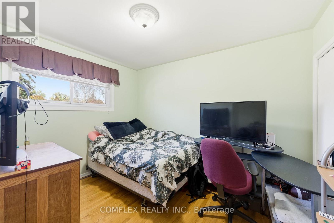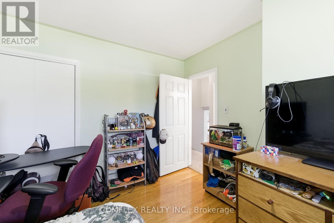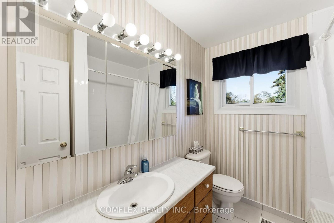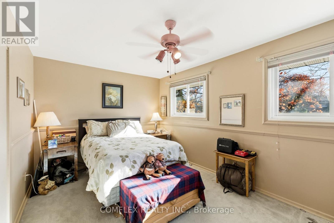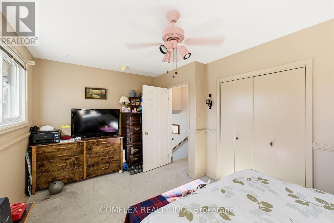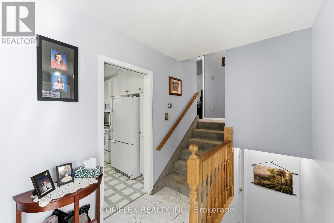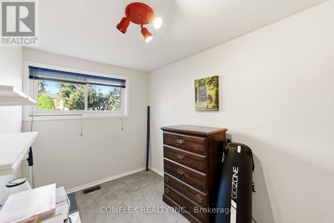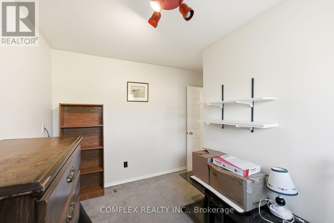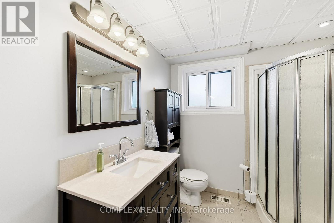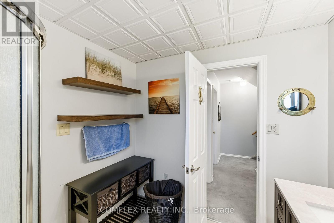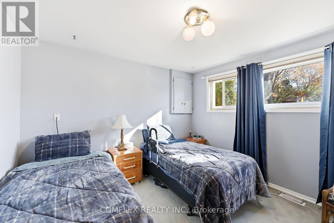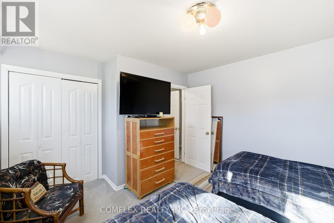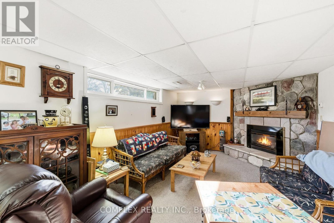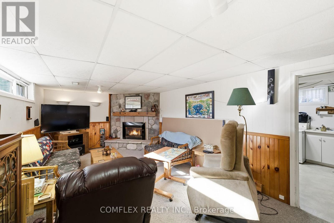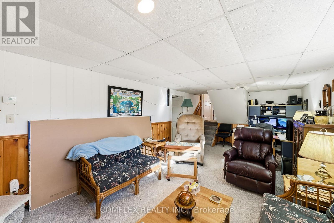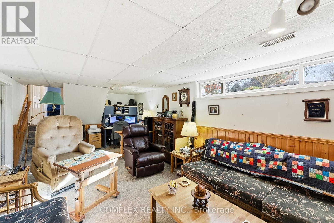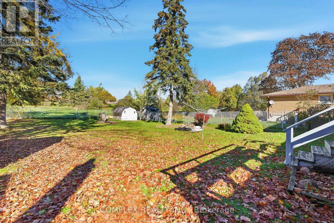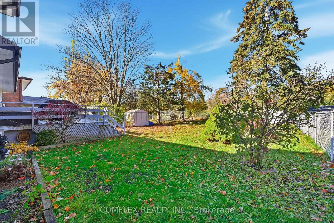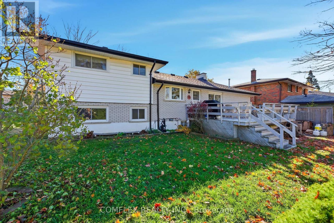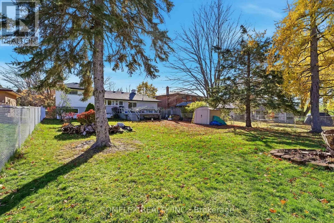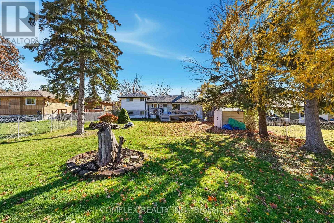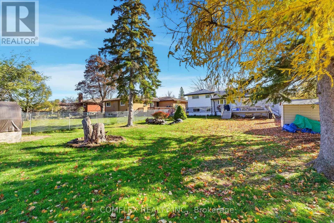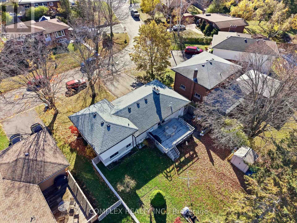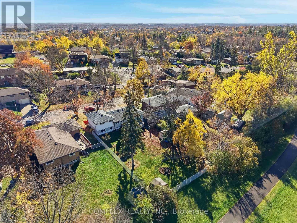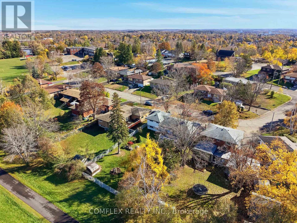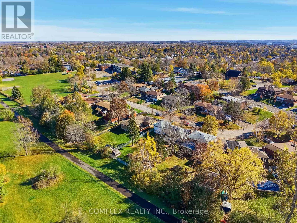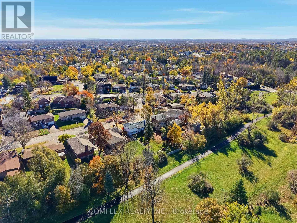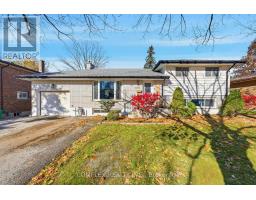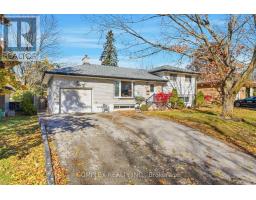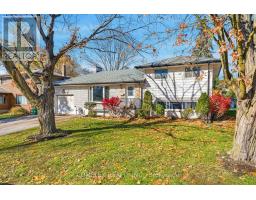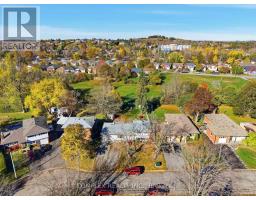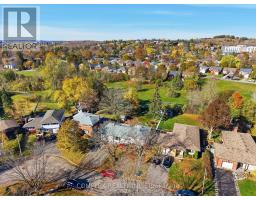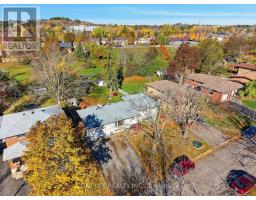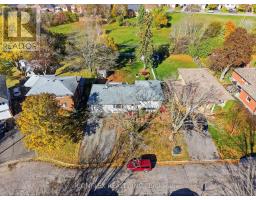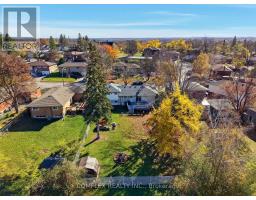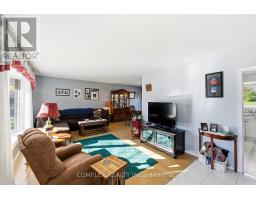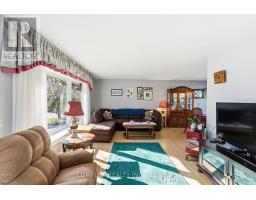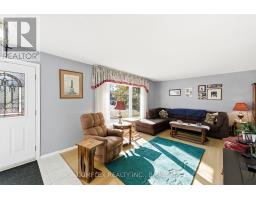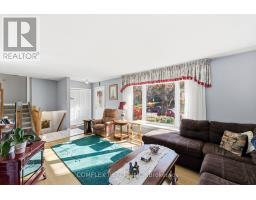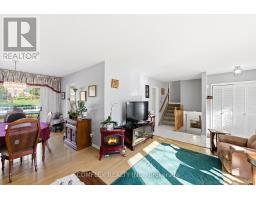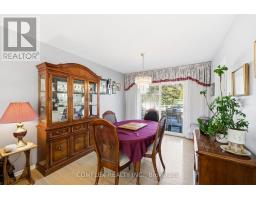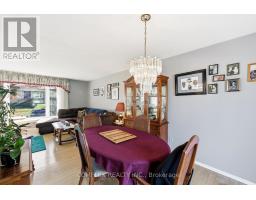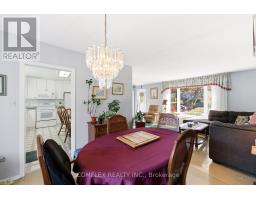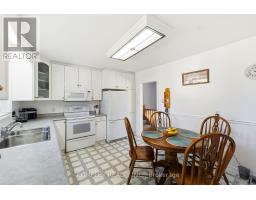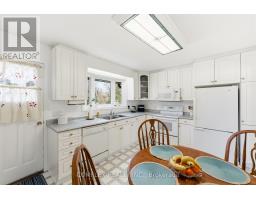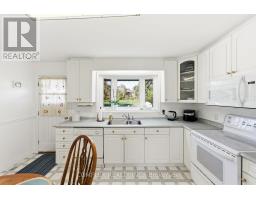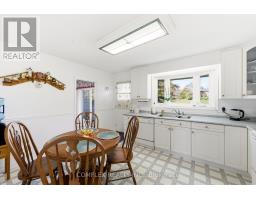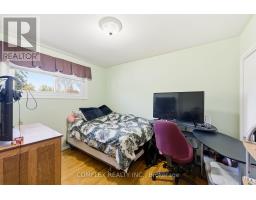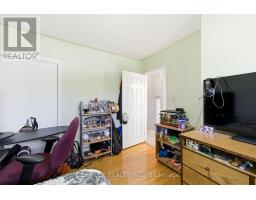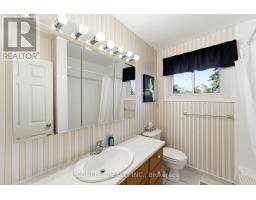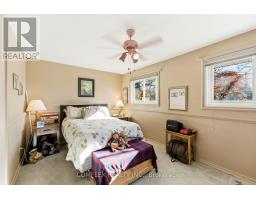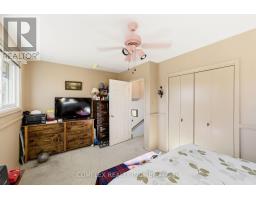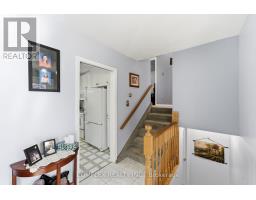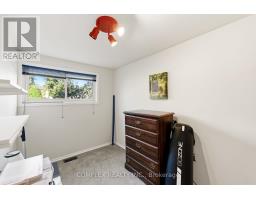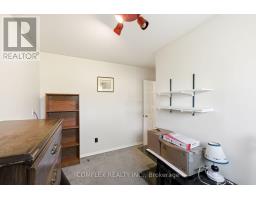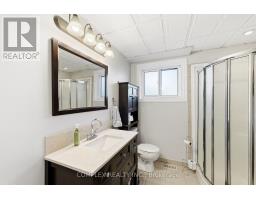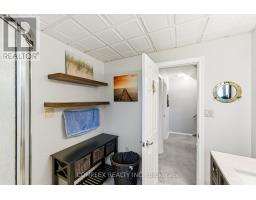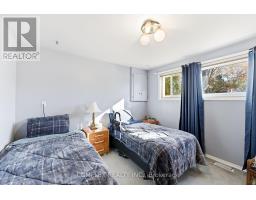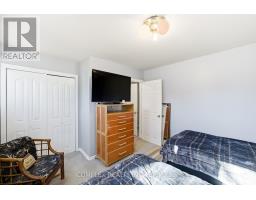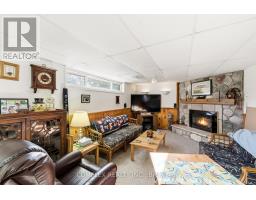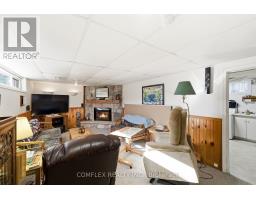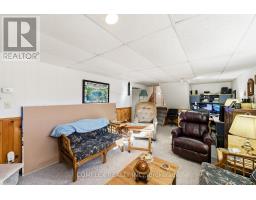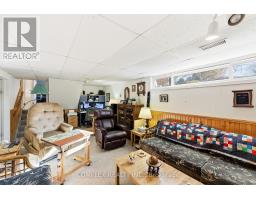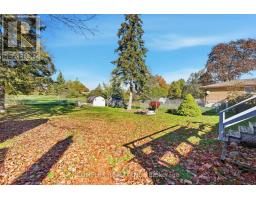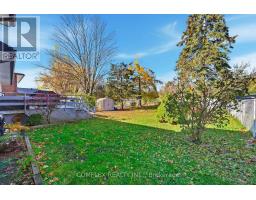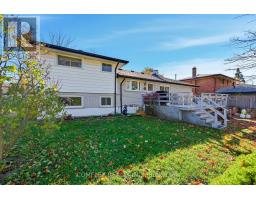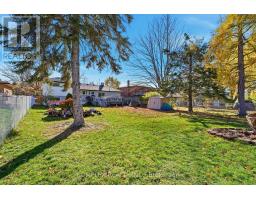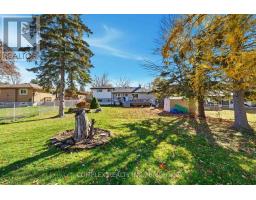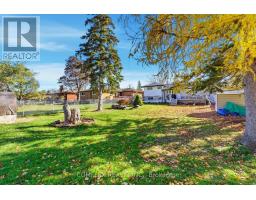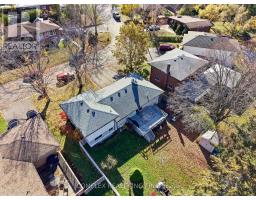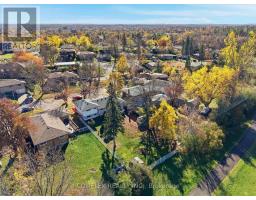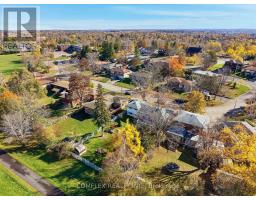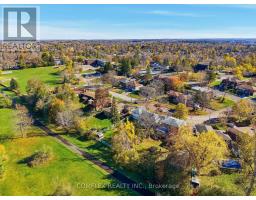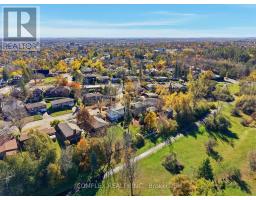4 Bedroom
2 Bathroom
1100 - 1500 sqft
Fireplace
Central Air Conditioning
Forced Air
$689,900
Welcome to 805 Highland Court - tucked away on one of Peterborough's most sought-after and family-friendly streets! This spacious 2 + 2 bedroom, 3-level side split sits proudly on an extra-deep 63 x 151 ft lot - a rare find compared to what you'll see in today's newer subdivisions.The quiet court location is perfect for children to play safely, and the private backyard with no neighbours behind offers plenty of space to garden, relax, add a pool, or even create a winter ice rink. Inside, the home is filled with natural light from large, bright windows and features a separate entrance from the garage to the laundry room, providing an excellent opportunity for a future in-law suite. The garage includes a dedicated natural gas heater, offering a warm and functional workspace year-round.The layout features great flow and generous room sizes - ready for your personal touch and modern updates. Ideally located close to schools, parks, shopping, and walking trails, this is a rare opportunity to own a home with space, privacy, and endless potential in one of the city's most established neighbourhoods. (id:61423)
Property Details
|
MLS® Number
|
X12515754 |
|
Property Type
|
Single Family |
|
Community Name
|
Northcrest Ward 5 |
|
Equipment Type
|
Water Heater |
|
Parking Space Total
|
5 |
|
Rental Equipment Type
|
Water Heater |
Building
|
Bathroom Total
|
2 |
|
Bedrooms Above Ground
|
2 |
|
Bedrooms Below Ground
|
2 |
|
Bedrooms Total
|
4 |
|
Amenities
|
Fireplace(s) |
|
Appliances
|
Dishwasher, Dryer, Stove, Washer, Refrigerator |
|
Basement Development
|
Finished |
|
Basement Features
|
Walk Out |
|
Basement Type
|
N/a (finished) |
|
Construction Style Attachment
|
Detached |
|
Construction Style Split Level
|
Sidesplit |
|
Cooling Type
|
Central Air Conditioning |
|
Exterior Finish
|
Brick |
|
Fireplace Present
|
Yes |
|
Flooring Type
|
Hardwood |
|
Foundation Type
|
Unknown |
|
Heating Fuel
|
Natural Gas |
|
Heating Type
|
Forced Air |
|
Size Interior
|
1100 - 1500 Sqft |
|
Type
|
House |
|
Utility Water
|
Municipal Water |
Parking
Land
|
Acreage
|
No |
|
Sewer
|
Sanitary Sewer |
|
Size Irregular
|
63.4 X 151.3 Acre |
|
Size Total Text
|
63.4 X 151.3 Acre |
Rooms
| Level |
Type |
Length |
Width |
Dimensions |
|
Second Level |
Primary Bedroom |
4.87 m |
3.04 m |
4.87 m x 3.04 m |
|
Second Level |
Bedroom 2 |
3.88 m |
3.42 m |
3.88 m x 3.42 m |
|
Lower Level |
Bedroom 3 |
3.35 m |
2.43 m |
3.35 m x 2.43 m |
|
Lower Level |
Bedroom 4 |
3.35 m |
2.43 m |
3.35 m x 2.43 m |
|
Lower Level |
Recreational, Games Room |
7.31 m |
3.7 m |
7.31 m x 3.7 m |
|
Main Level |
Living Room |
6.73 m |
3.65 m |
6.73 m x 3.65 m |
|
Main Level |
Dining Room |
3.47 m |
3.07 m |
3.47 m x 3.07 m |
|
Main Level |
Kitchen |
3.96 m |
3.32 m |
3.96 m x 3.32 m |
https://www.realtor.ca/real-estate/29074232/805-highland-court-peterborough-northcrest-ward-5-northcrest-ward-5
