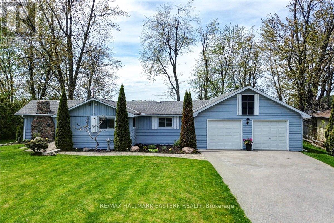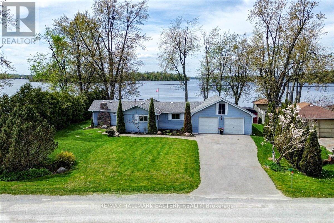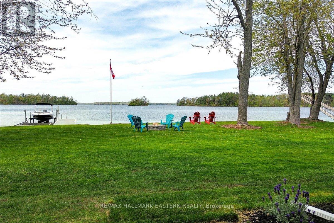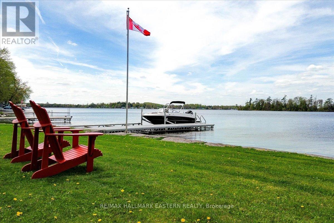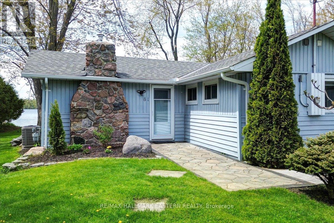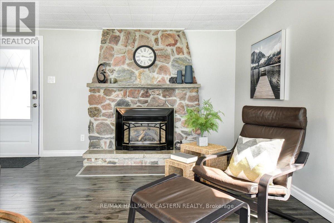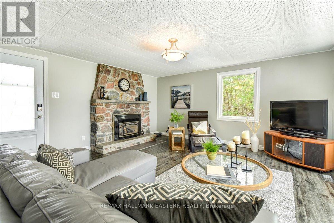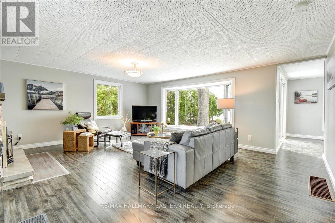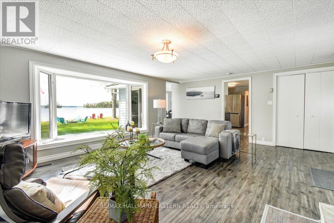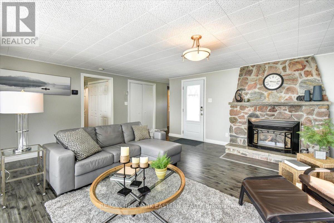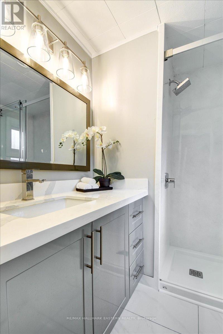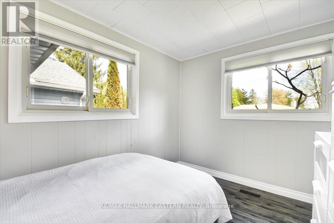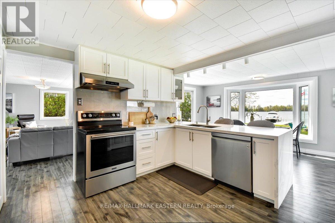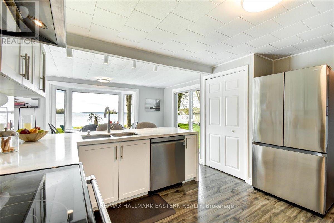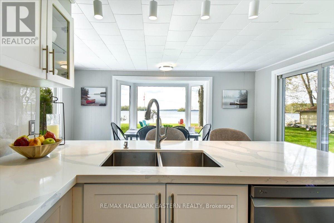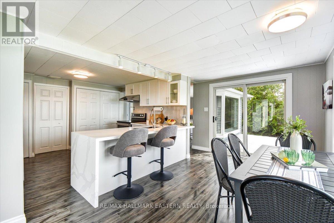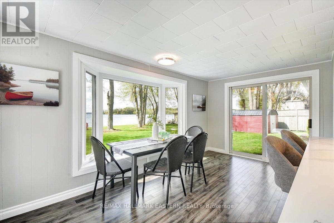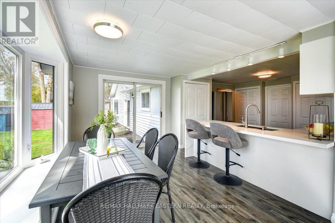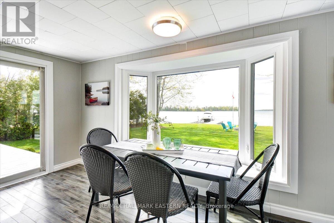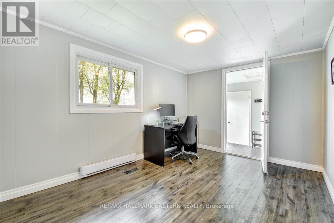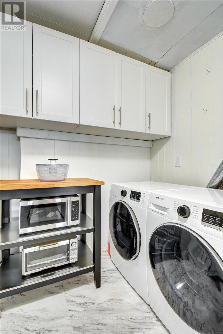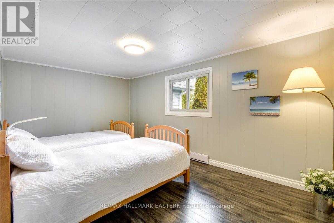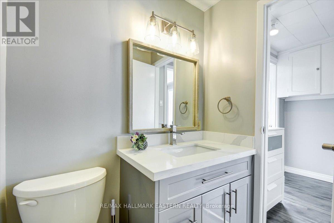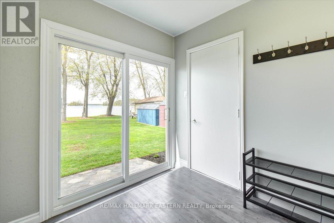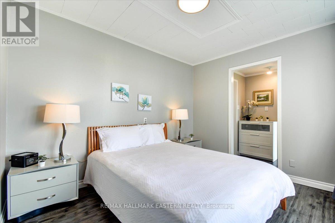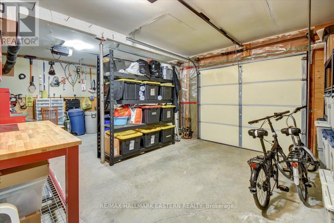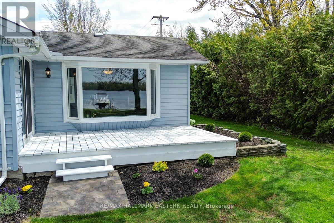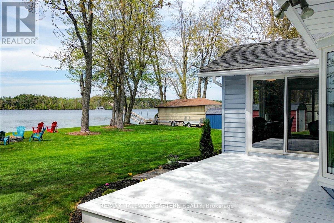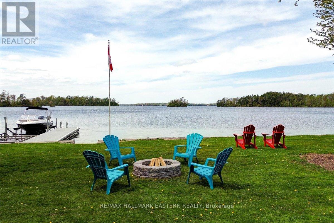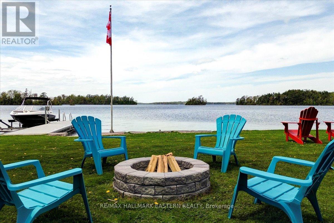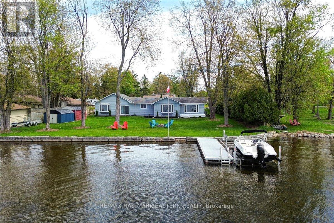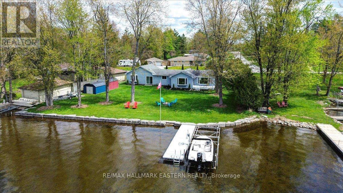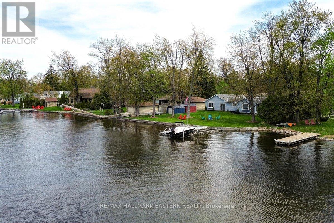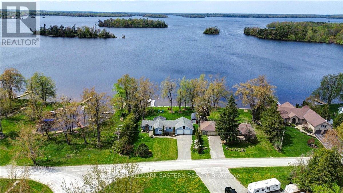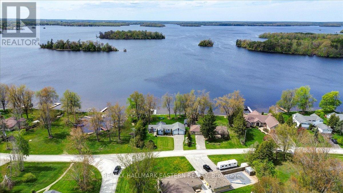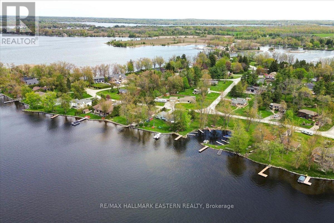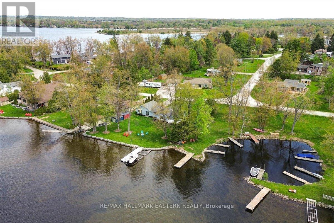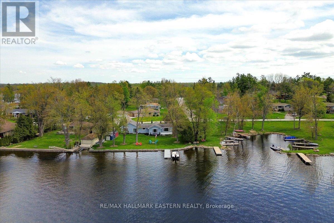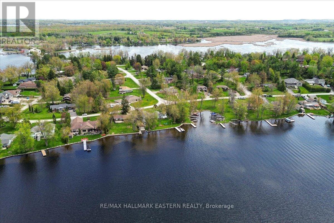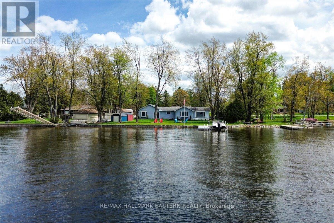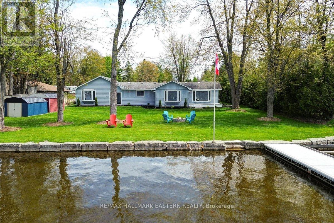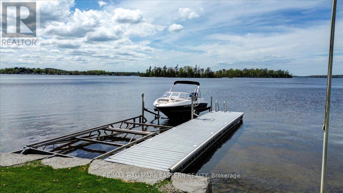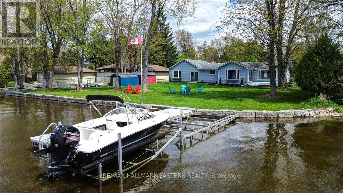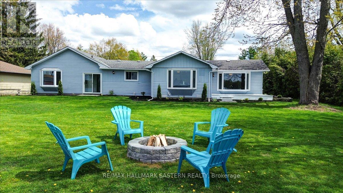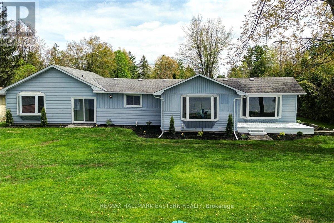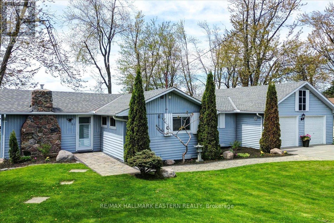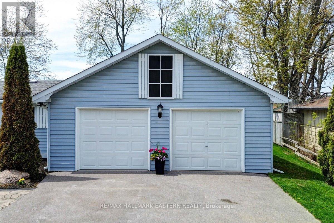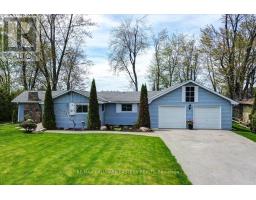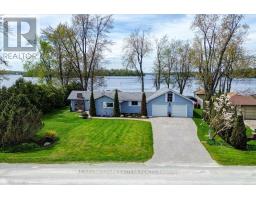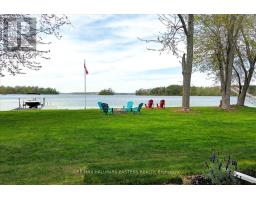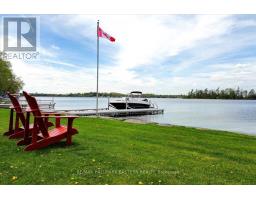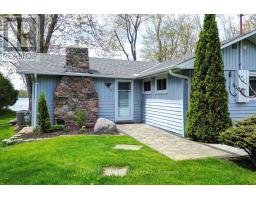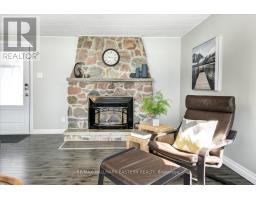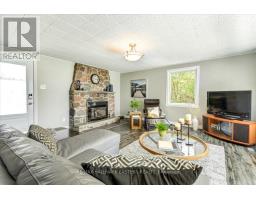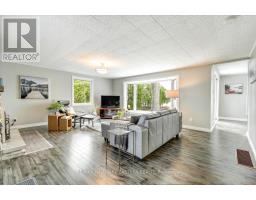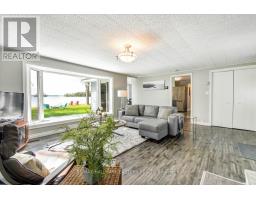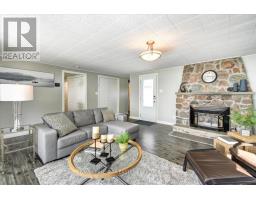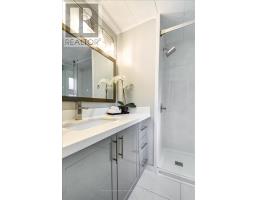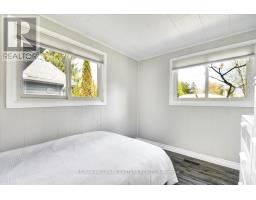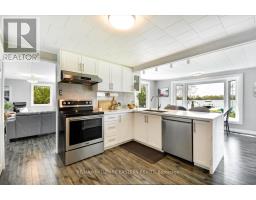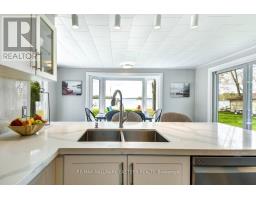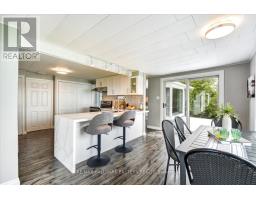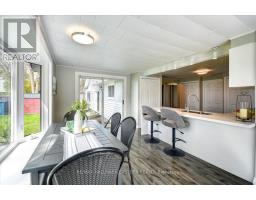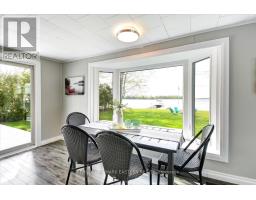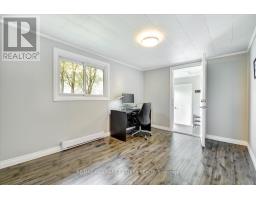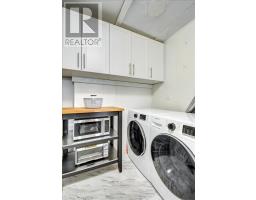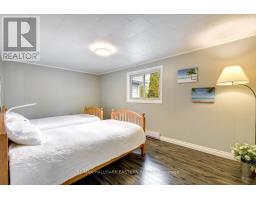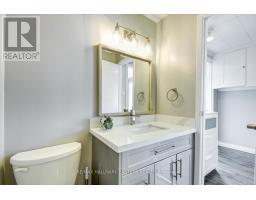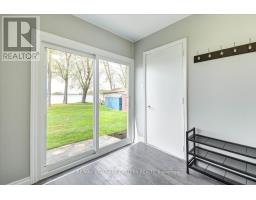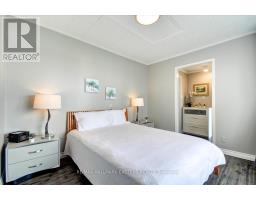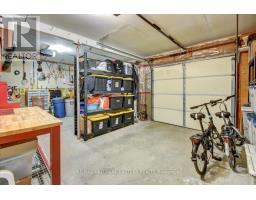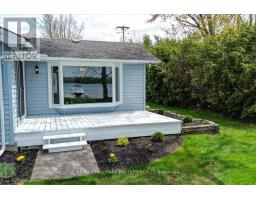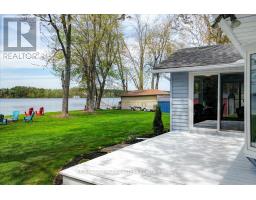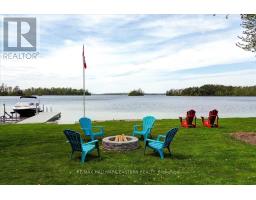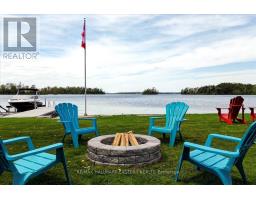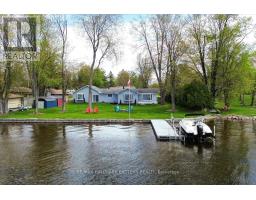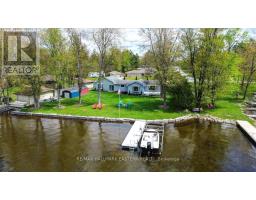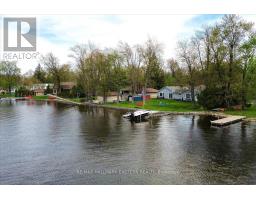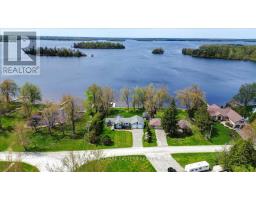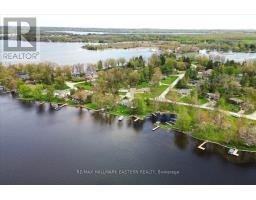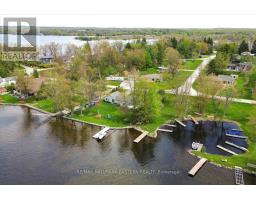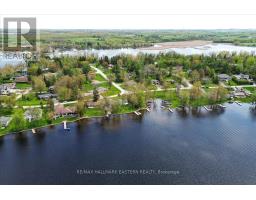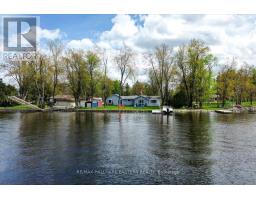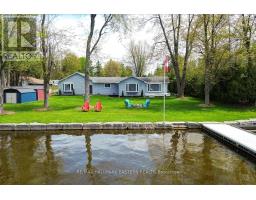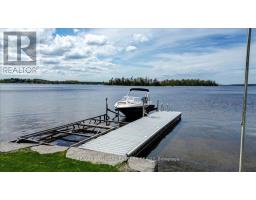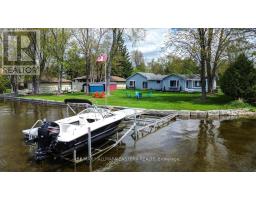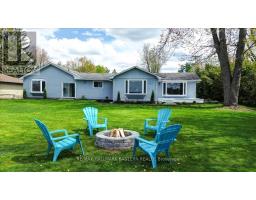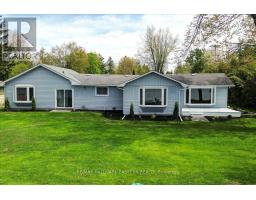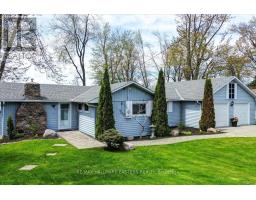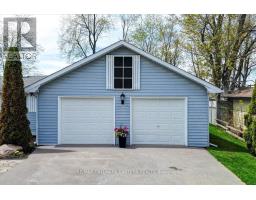3 Bedroom
2 Bathroom
1100 - 1500 sqft
Bungalow
Fireplace
Central Air Conditioning
Forced Air
Island
Landscaped
$1,249,900
Fantastic Waterfront Package on Emerald Isle! Looking main floor living right on the water and nearly everything included? This property comes fully furnished inside and out, with all kitchen contents as well. This turn-key retreat on the Trent-Severn Waterway is your perfect year-round getaway or investment. Extensively renovated and upgraded since 2015, this home offers breathtaking lake views from the moment you enter, framed by a large bay window with picturesque islands dotting the horizon. A natural fieldstone fireplace in the living room adds warmth and charm to the setting. The open-concept kitchen and dining area features quartz countertops, another bay window, and sliding glass doors on both sides that create seamless indoor-outdoor living and fill the home with natural light and panoramic views.Fully furnished, this home includes 3 spacious bedrooms, with the potential for a 4th, and two updated bathrooms, including a newly renovated main bath. Matching quartz countertops in the kitchen and bathrooms offer a cohesive, luxurious finish. Step outside to a beautifully landscaped, level lot with expansive views of Buckhorn Lake. The composite dock is built with low-maintenance, durable materials, accompanied by a high-quality adaptable boat lift perfect for summer days on the water. Beside the dock, stone steps are thoughtfully integrated into the armour stone shoreline, providing easy access into the lake. Next door, a deeded access area means quiet neighbours, while the propertys natural orientation delivers a peaceful space to unwind. End your day enjoying vibrant sunsets views at the waters edge or on your dock, and cozy up by the fire under the stars; an idyllic finish to a perfect lakeside evening. Just move in and start enjoying everything this exceptional property has to offer! FOR HIGH-RESOLUTION PICTURES, 360 INTERACTIVE FLOOR PLANS, PANORAMIC VIEWS, AND VIDEO OF THIS PROPERTY, PLEASE SEE THE VIRTUAL TOUR. Feature sheet also available. (id:61423)
Property Details
|
MLS® Number
|
X12155144 |
|
Property Type
|
Single Family |
|
Community Name
|
Selwyn |
|
Easement
|
Unknown |
|
Equipment Type
|
Water Heater |
|
Features
|
Irregular Lot Size, Level, Carpet Free, Sump Pump |
|
Parking Space Total
|
8 |
|
Rental Equipment Type
|
Water Heater |
|
Structure
|
Deck, Shed, Dock |
|
View Type
|
Lake View, Direct Water View, Unobstructed Water View |
|
Water Front Name
|
Buckhorn Lake |
|
Water Front Type
|
Island |
Building
|
Bathroom Total
|
2 |
|
Bedrooms Above Ground
|
3 |
|
Bedrooms Total
|
3 |
|
Age
|
51 To 99 Years |
|
Amenities
|
Fireplace(s) |
|
Appliances
|
Garage Door Opener Remote(s), Water Heater, Water Softener, Dishwasher, Dryer, Furniture, Microwave, Oven, Hood Fan, Stove, Washer, Window Coverings, Refrigerator |
|
Architectural Style
|
Bungalow |
|
Basement Type
|
Crawl Space |
|
Construction Style Attachment
|
Detached |
|
Cooling Type
|
Central Air Conditioning |
|
Exterior Finish
|
Vinyl Siding |
|
Fire Protection
|
Smoke Detectors |
|
Fireplace Present
|
Yes |
|
Fireplace Total
|
1 |
|
Foundation Type
|
Block |
|
Heating Fuel
|
Natural Gas |
|
Heating Type
|
Forced Air |
|
Stories Total
|
1 |
|
Size Interior
|
1100 - 1500 Sqft |
|
Type
|
House |
|
Utility Water
|
Drilled Well |
Parking
Land
|
Access Type
|
Year-round Access, Private Docking |
|
Acreage
|
No |
|
Landscape Features
|
Landscaped |
|
Sewer
|
Septic System |
|
Size Depth
|
158 Ft ,3 In |
|
Size Frontage
|
103 Ft |
|
Size Irregular
|
103 X 158.3 Ft |
|
Size Total Text
|
103 X 158.3 Ft|under 1/2 Acre |
|
Surface Water
|
Lake/pond |
|
Zoning Description
|
Residential |
Rooms
| Level |
Type |
Length |
Width |
Dimensions |
|
Main Level |
Living Room |
4.71 m |
5.71 m |
4.71 m x 5.71 m |
|
Main Level |
Bathroom |
1.57 m |
2.21 m |
1.57 m x 2.21 m |
|
Main Level |
Dining Room |
3.02 m |
4.72 m |
3.02 m x 4.72 m |
|
Main Level |
Kitchen |
3.42 m |
3.77 m |
3.42 m x 3.77 m |
|
Main Level |
Mud Room |
2.57 m |
2.27 m |
2.57 m x 2.27 m |
|
Main Level |
Primary Bedroom |
2.93 m |
3.42 m |
2.93 m x 3.42 m |
|
Main Level |
Bedroom 2 |
2.93 m |
3.85 m |
2.93 m x 3.85 m |
|
Main Level |
Bedroom 3 |
2.9 m |
4.85 m |
2.9 m x 4.85 m |
|
Main Level |
Bedroom 4 |
3.36 m |
2.39 m |
3.36 m x 2.39 m |
|
Main Level |
Laundry Room |
1.67 m |
2.24 m |
1.67 m x 2.24 m |
|
Main Level |
Bathroom |
1.95 m |
2.21 m |
1.95 m x 2.21 m |
Utilities
|
Wireless
|
Available |
|
Electricity Connected
|
Connected |
|
Natural Gas Available
|
Available |
https://www.realtor.ca/real-estate/28326973/81-lakeshore-boulevard-selwyn-selwyn
