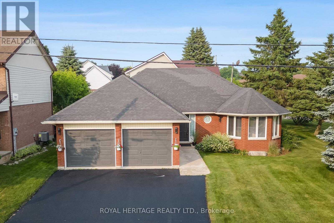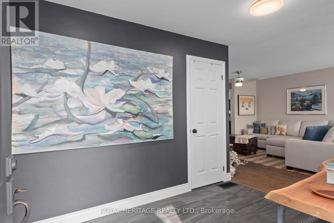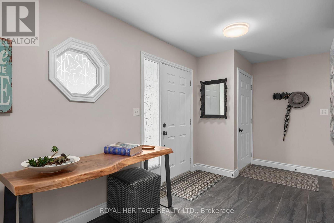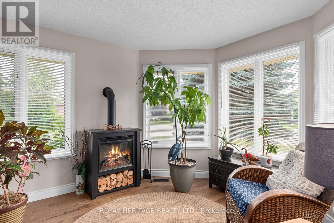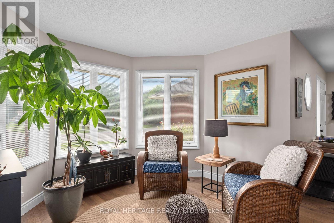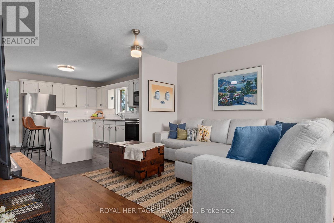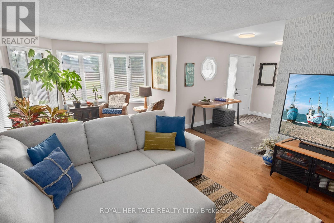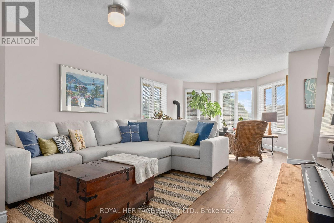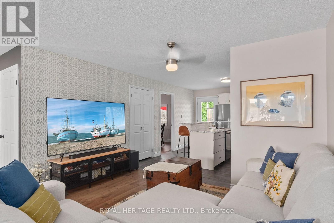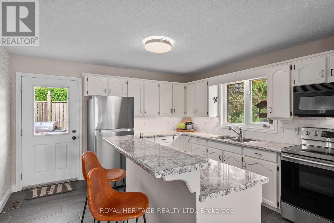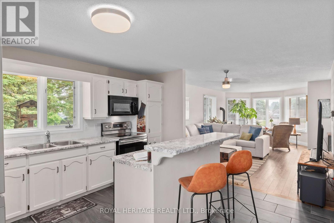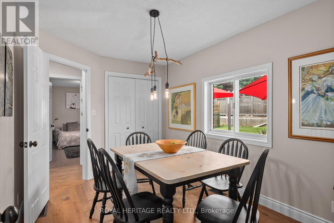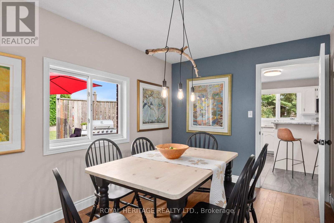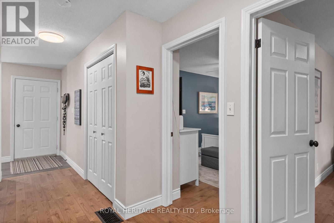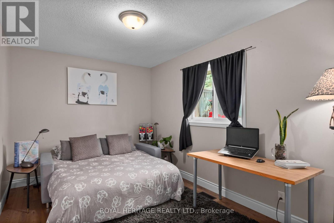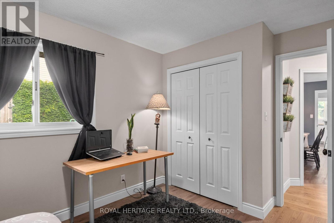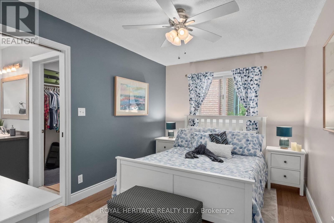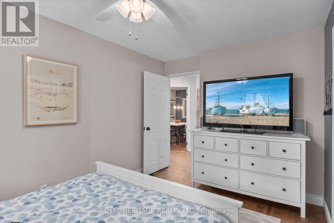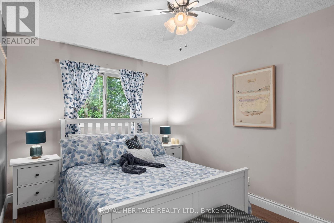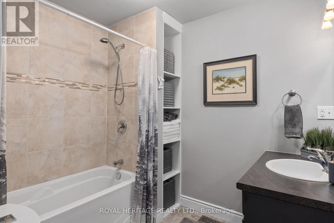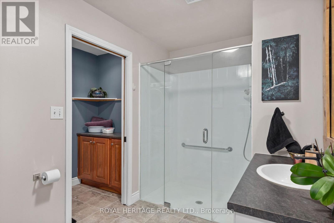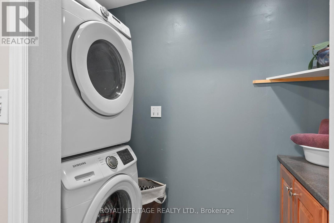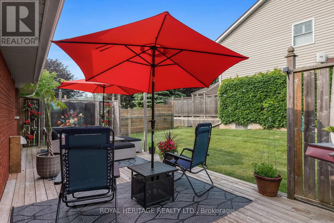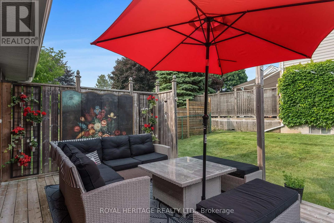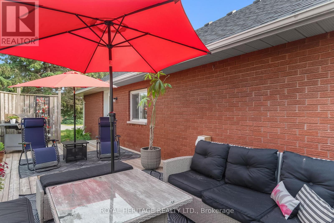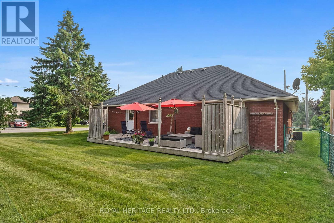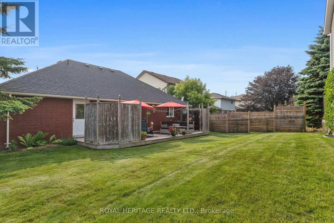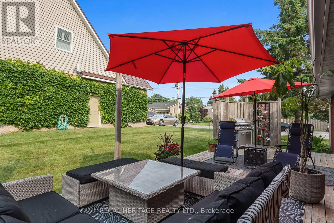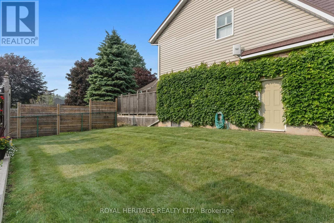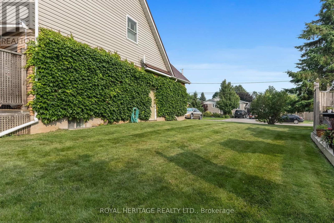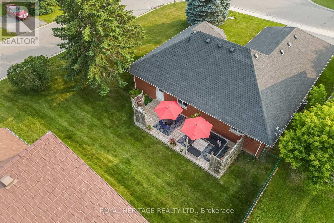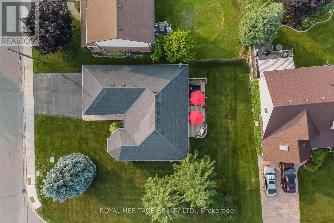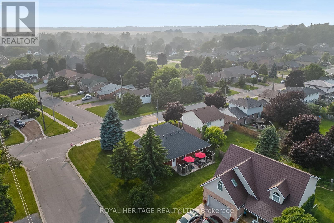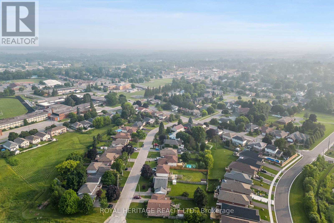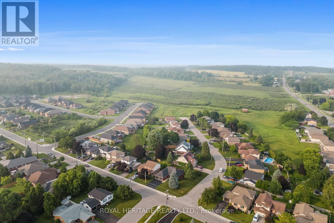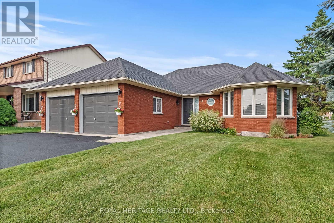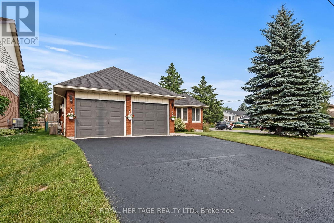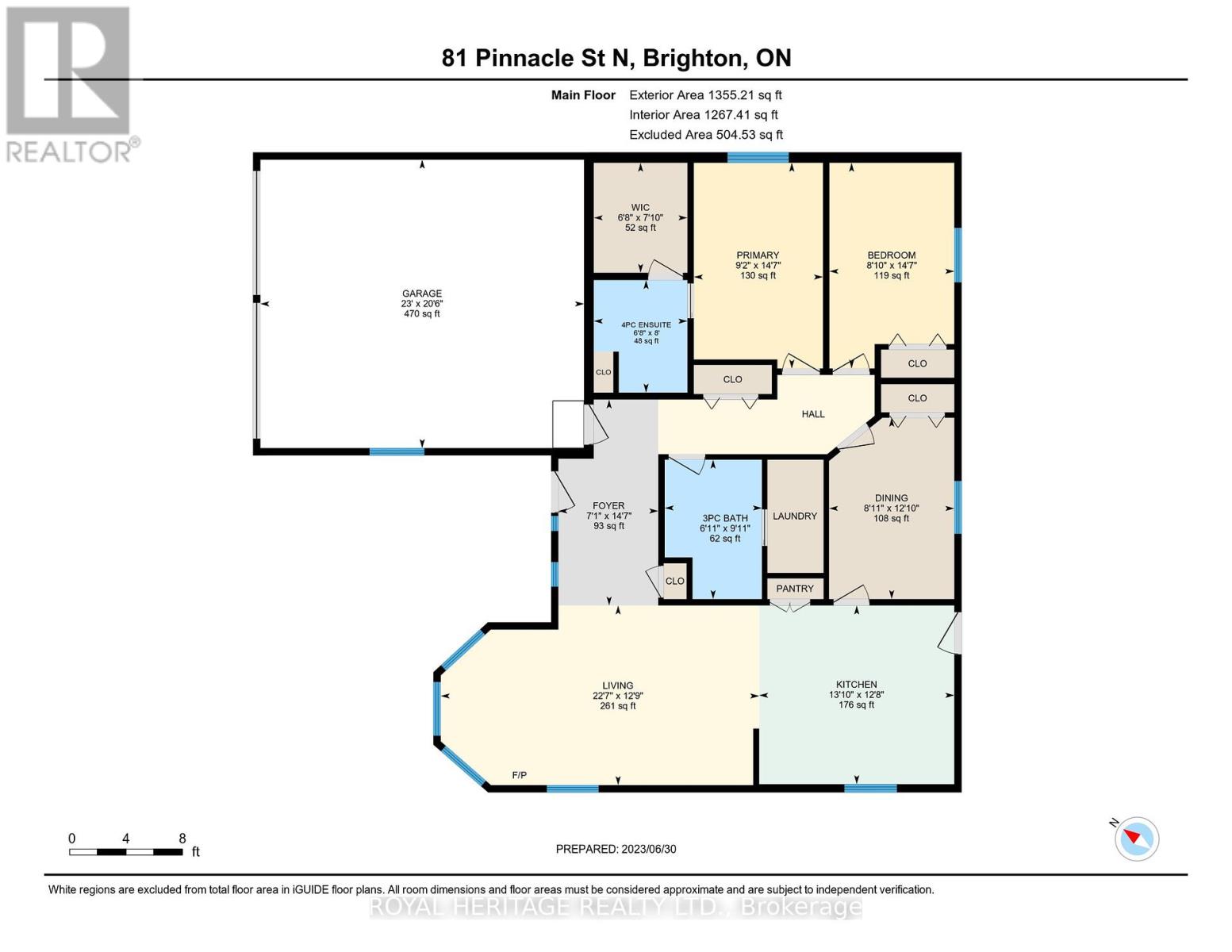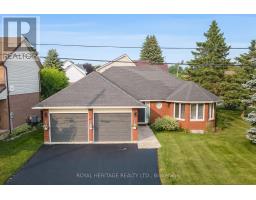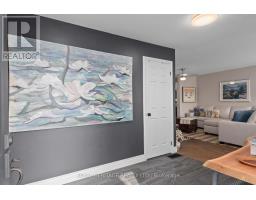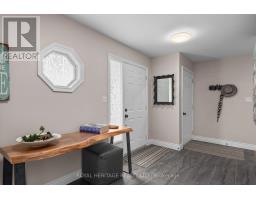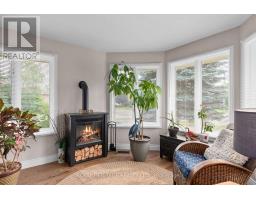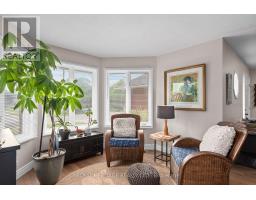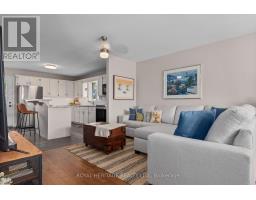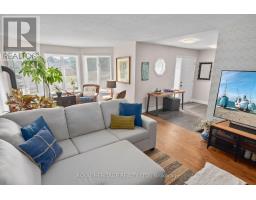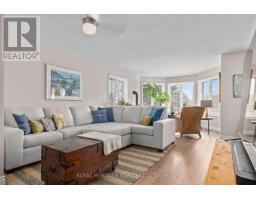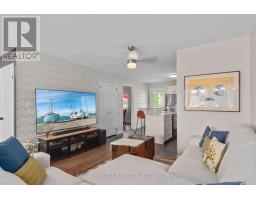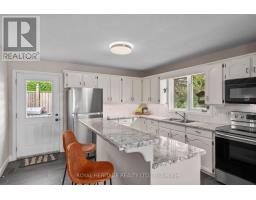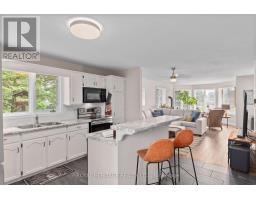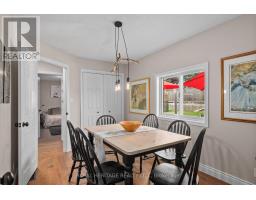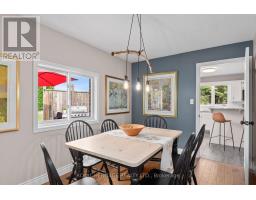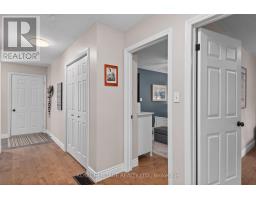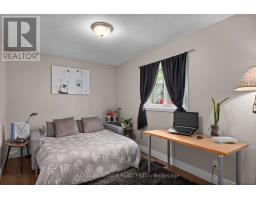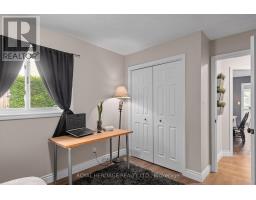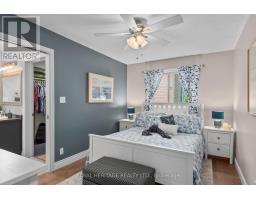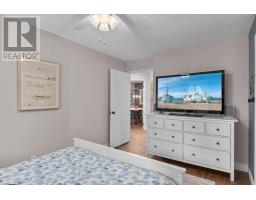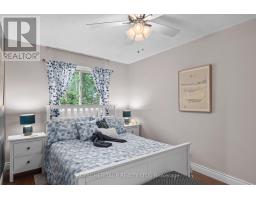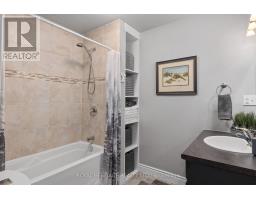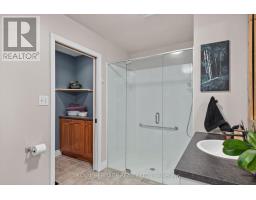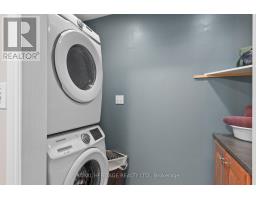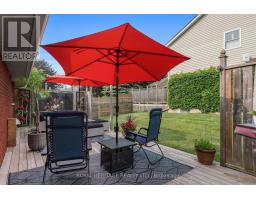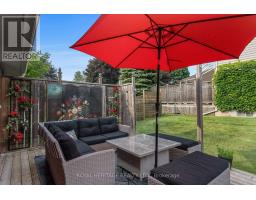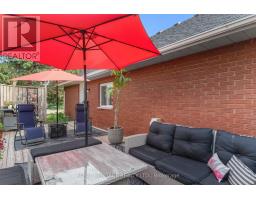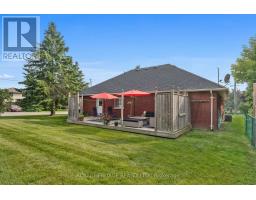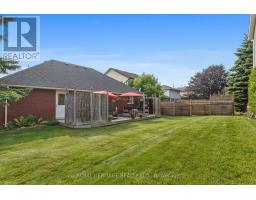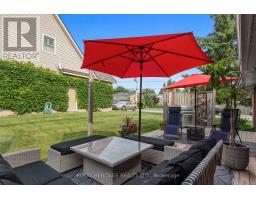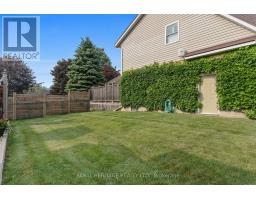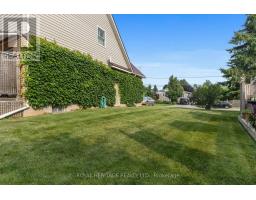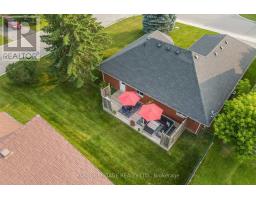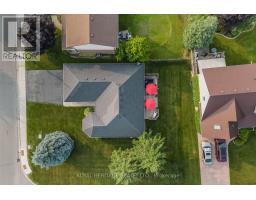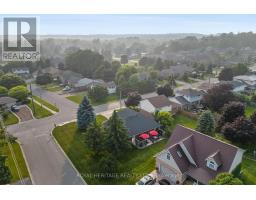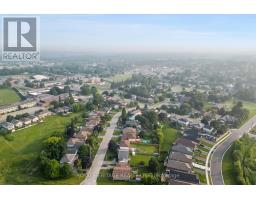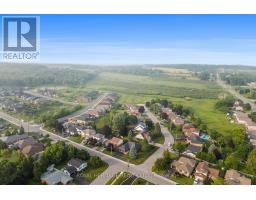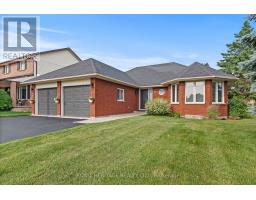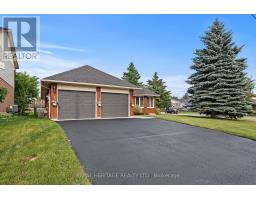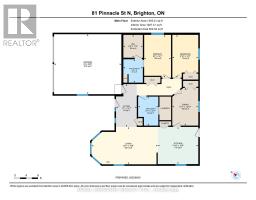3 Bedroom
2 Bathroom
Bungalow
Central Air Conditioning
Forced Air
$649,900
Charming 3 bed 2 bath bungalow located in the heart of Brighton - steps from the schools, shops, restaurants, library and all that this incredible town offers. A spacious layout and plenty of natural light, this home offers a warm inviting atmosphere. A spacious foyer leads to a large living room that boasts two separate living areas and large windows that overlook the front yard. The third bed - currently being used as a dining room is perfect for family dinners. The kitchen offers plenty of counter space, cabinet space, centre island and spacious pantry. There's an additional bedroom and primary bedroom - featuring a large closet and an ensuite bath. The main bath has a beautiful glass and tile walk-in shower and has been tastefully updated. The main floor laundry is located off of the main bath. The backyard is a true oasis, with a beautiful deck and privacy. . Perfect for families, retirees and those with mobility issues- no stairs anywhere! **** EXTRAS **** Garage insulated, fully drywalled and heated - formerly used as a family room. *Click More Photos to View 3D Virtual Tour* (id:48219)
Open House
This property has open houses!
Starts at:
2:00 pm
Ends at:
3:30 pm
Property Details
|
MLS® Number
|
X8150374 |
|
Property Type
|
Single Family |
|
Community Name
|
Brighton |
|
Amenities Near By
|
Beach, Marina, Schools |
|
Features
|
Conservation/green Belt |
|
Parking Space Total
|
6 |
Building
|
Bathroom Total
|
2 |
|
Bedrooms Above Ground
|
3 |
|
Bedrooms Total
|
3 |
|
Architectural Style
|
Bungalow |
|
Basement Type
|
Crawl Space |
|
Construction Style Attachment
|
Detached |
|
Cooling Type
|
Central Air Conditioning |
|
Exterior Finish
|
Brick |
|
Heating Fuel
|
Natural Gas |
|
Heating Type
|
Forced Air |
|
Stories Total
|
1 |
|
Type
|
House |
Parking
Land
|
Acreage
|
No |
|
Land Amenities
|
Beach, Marina, Schools |
|
Size Irregular
|
75.51 X 108.35 Ft |
|
Size Total Text
|
75.51 X 108.35 Ft |
Rooms
| Level |
Type |
Length |
Width |
Dimensions |
|
Main Level |
Living Room |
3.89 m |
6.89 m |
3.89 m x 6.89 m |
|
Main Level |
Dining Room |
3.89 m |
6.89 m |
3.89 m x 6.89 m |
|
Main Level |
Kitchen |
3.87 m |
4.22 m |
3.87 m x 4.22 m |
|
Main Level |
Primary Bedroom |
4.45 m |
2.79 m |
4.45 m x 2.79 m |
|
Main Level |
Bedroom 2 |
3.92 m |
2.71 m |
3.92 m x 2.71 m |
|
Main Level |
Bedroom 3 |
4.45 m |
2.7 m |
4.45 m x 2.7 m |
|
Main Level |
Foyer |
4.46 m |
2.16 m |
4.46 m x 2.16 m |
|
Main Level |
Bathroom |
3.01 m |
2.1 m |
3.01 m x 2.1 m |
|
Main Level |
Bathroom |
2.43 m |
2.02 m |
2.43 m x 2.02 m |
Utilities
|
Sewer
|
Installed |
|
Natural Gas
|
Installed |
|
Electricity
|
Installed |
|
Cable
|
Installed |
https://www.realtor.ca/real-estate/26634970/81-pinnacle-st-brighton-brighton
