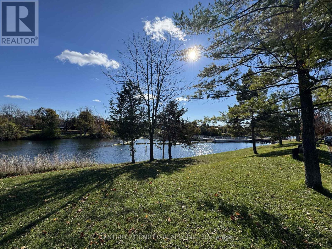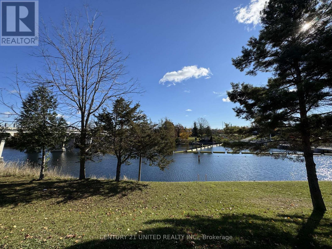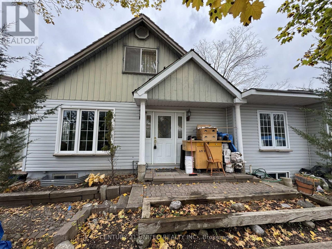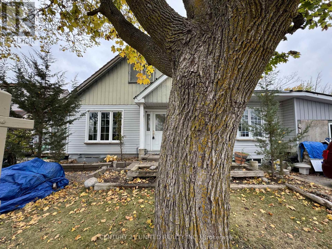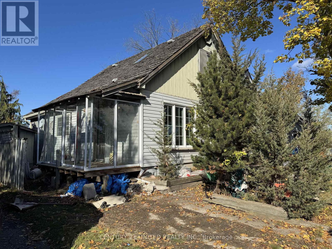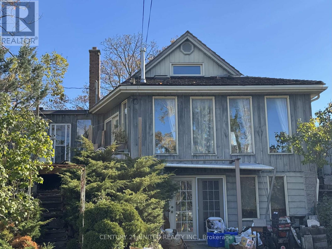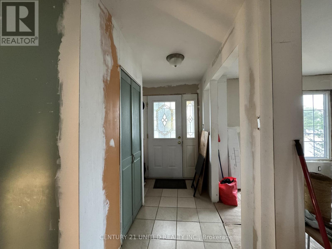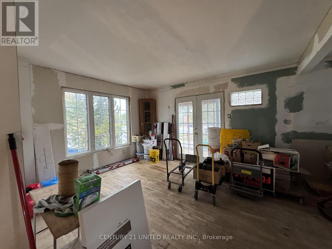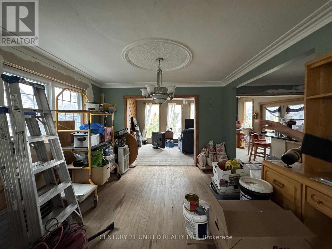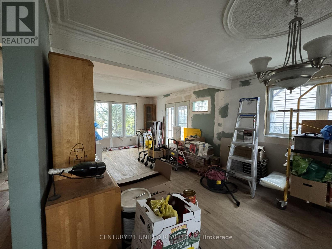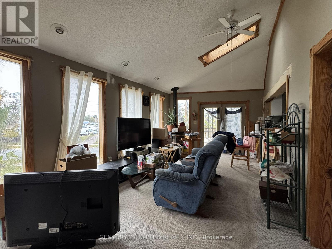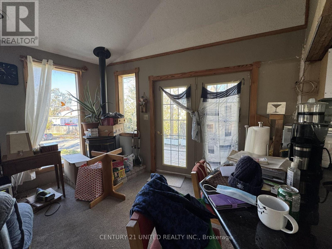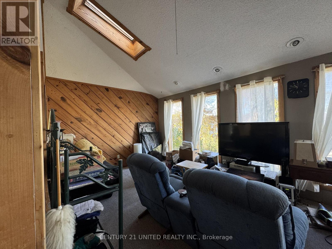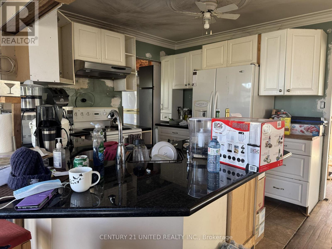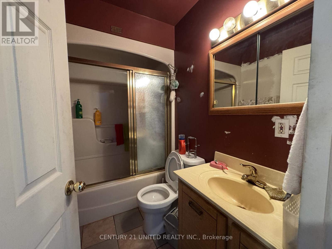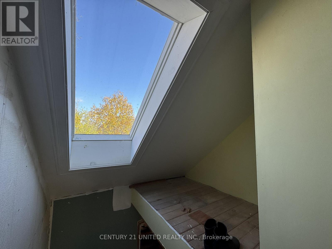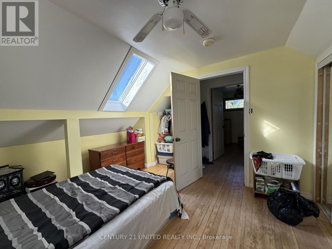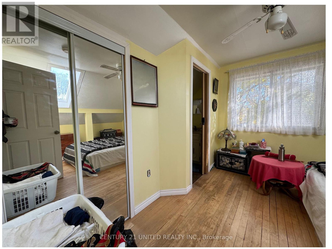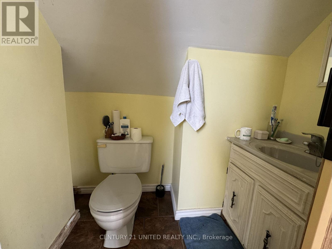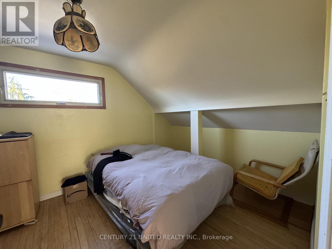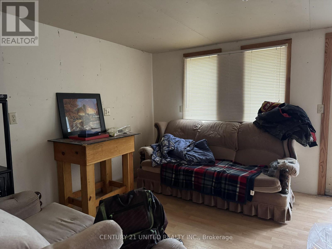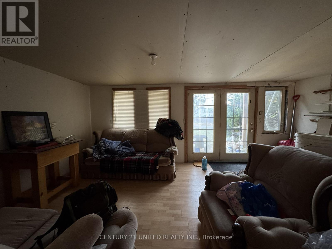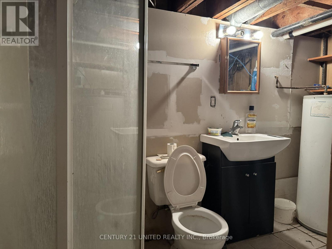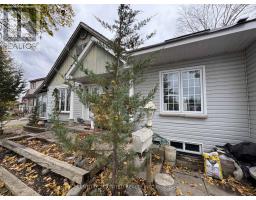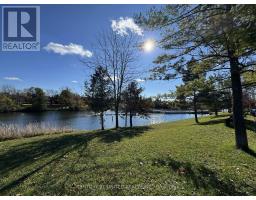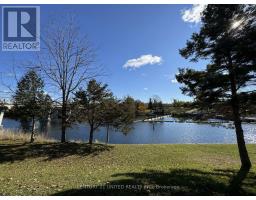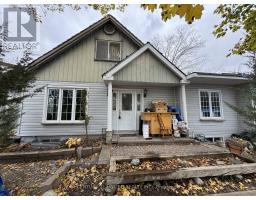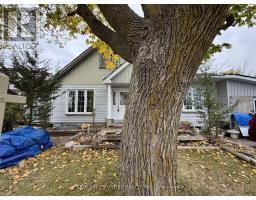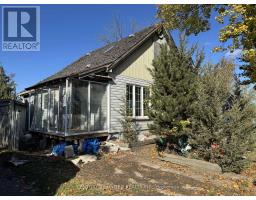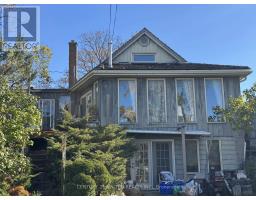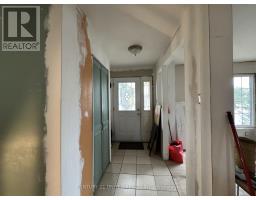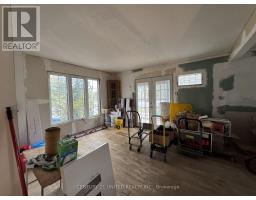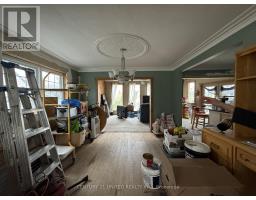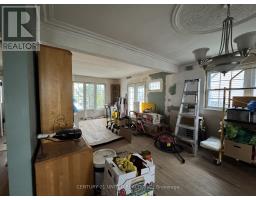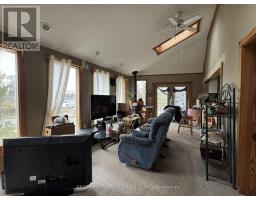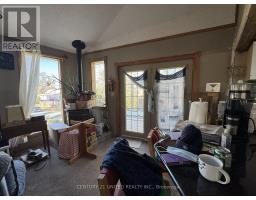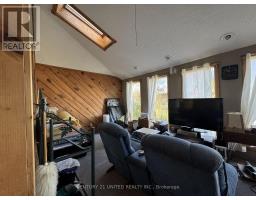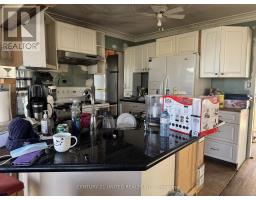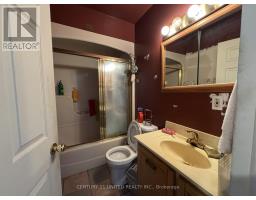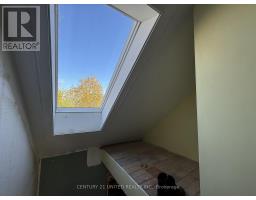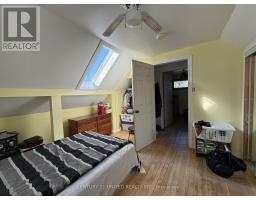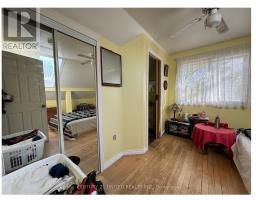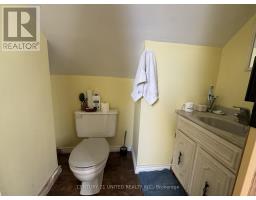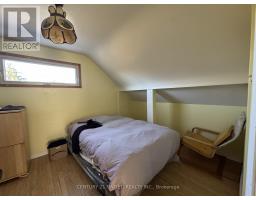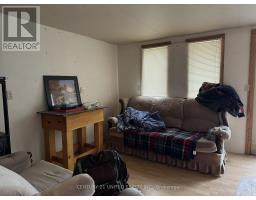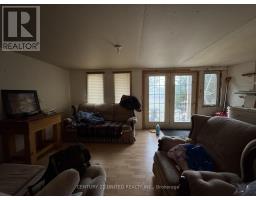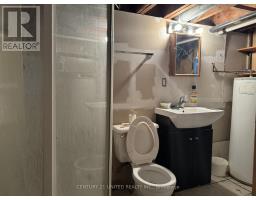4 Bedroom
3 Bathroom
1100 - 1500 sqft
Central Air Conditioning
Forced Air
$439,000
Calling all investors, renovators, and handymen! Here's your chance to transform this diamond in the rough into your next success story. Set on a large, pie-shaped corner lot just steps from the Otonabee River and scenic Lock 19, this bright home offers cathedral ceilings, skylight windows, and potential galore. With walk-out access to the backyard and in-law suite possibilities in the lower level with its own entrance, the layout invites creative re-design. Enjoy water views, nearby trails, and the convenience of being minutes to Lansdowne St W., shopping, parks, and transit. Whether you're restoring its original charm or reimagining it entirely, this property offers tremendous upside for those with vision. Being sold "As Is, Where Is." Don't miss this rare opportunity to make it your own! (id:61423)
Property Details
|
MLS® Number
|
X12503490 |
|
Property Type
|
Single Family |
|
Community Name
|
Otonabee Ward 1 |
|
Amenities Near By
|
Place Of Worship, Public Transit |
|
Equipment Type
|
None |
|
Features
|
Flat Site, Dry, Carpet Free |
|
Parking Space Total
|
3 |
|
Rental Equipment Type
|
None |
|
View Type
|
View Of Water, River View |
|
Water Front Name
|
Otonabee River |
Building
|
Bathroom Total
|
3 |
|
Bedrooms Above Ground
|
3 |
|
Bedrooms Below Ground
|
1 |
|
Bedrooms Total
|
4 |
|
Appliances
|
Water Meter, Dishwasher, Hood Fan, Stove, Washer, Refrigerator |
|
Basement Development
|
Partially Finished |
|
Basement Type
|
N/a (partially Finished) |
|
Construction Style Attachment
|
Detached |
|
Cooling Type
|
Central Air Conditioning |
|
Exterior Finish
|
Aluminum Siding, Vinyl Siding |
|
Foundation Type
|
Block, Concrete |
|
Half Bath Total
|
1 |
|
Heating Fuel
|
Natural Gas |
|
Heating Type
|
Forced Air |
|
Stories Total
|
2 |
|
Size Interior
|
1100 - 1500 Sqft |
|
Type
|
House |
|
Utility Water
|
Municipal Water |
Parking
Land
|
Access Type
|
Public Road |
|
Acreage
|
No |
|
Land Amenities
|
Place Of Worship, Public Transit |
|
Sewer
|
Sanitary Sewer |
|
Size Depth
|
138 Ft |
|
Size Frontage
|
99 Ft ,2 In |
|
Size Irregular
|
99.2 X 138 Ft ; Irregular Pie Shaped |
|
Size Total Text
|
99.2 X 138 Ft ; Irregular Pie Shaped|under 1/2 Acre |
|
Surface Water
|
River/stream |
|
Zoning Description
|
R1 |
Rooms
| Level |
Type |
Length |
Width |
Dimensions |
|
Second Level |
Primary Bedroom |
3.37 m |
3.81 m |
3.37 m x 3.81 m |
|
Second Level |
Bedroom 2 |
2.8 m |
5.11 m |
2.8 m x 5.11 m |
|
Basement |
Bedroom 3 |
3.33 m |
3.12 m |
3.33 m x 3.12 m |
|
Basement |
Other |
6.63 m |
2.93 m |
6.63 m x 2.93 m |
|
Basement |
Kitchen |
2.57 m |
3.24 m |
2.57 m x 3.24 m |
|
Basement |
Family Room |
3.39 m |
6.12 m |
3.39 m x 6.12 m |
|
Basement |
Dining Room |
3.5 m |
3.27 m |
3.5 m x 3.27 m |
|
Ground Level |
Family Room |
3.73 m |
3.52 m |
3.73 m x 3.52 m |
|
Ground Level |
Dining Room |
3.28 m |
3.52 m |
3.28 m x 3.52 m |
|
Ground Level |
Kitchen |
3.02 m |
3.52 m |
3.02 m x 3.52 m |
|
Ground Level |
Living Room |
3.42 m |
6.86 m |
3.42 m x 6.86 m |
|
Ground Level |
Bedroom 3 |
6.87 m |
3.06 m |
6.87 m x 3.06 m |
Utilities
|
Cable
|
Available |
|
Electricity
|
Installed |
|
Sewer
|
Installed |
https://www.realtor.ca/real-estate/29060694/811-morphet-avenue-peterborough-otonabee-ward-1-otonabee-ward-1

