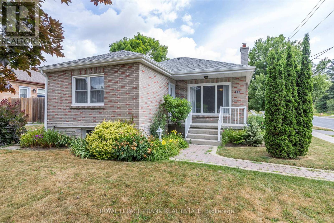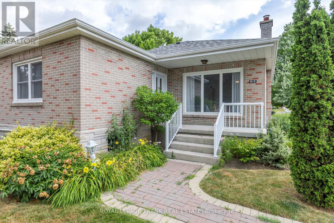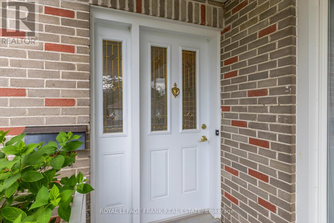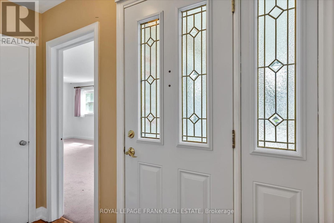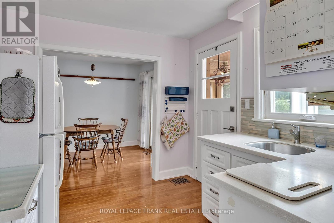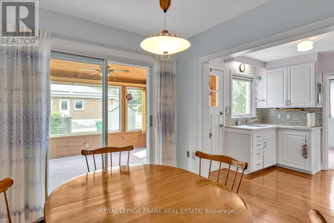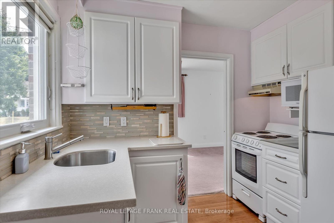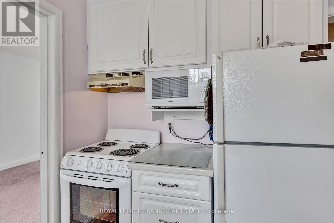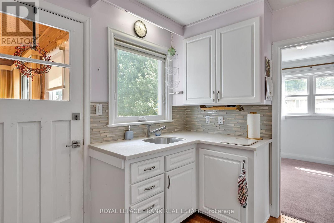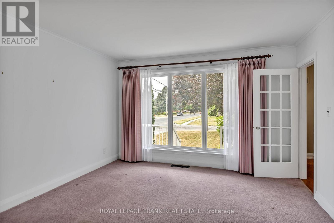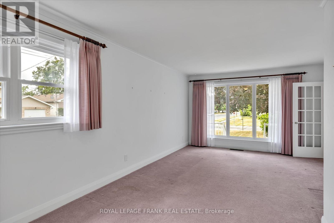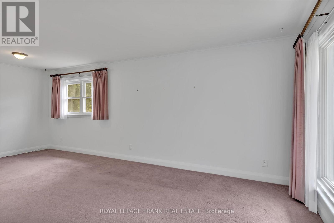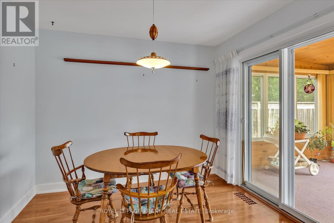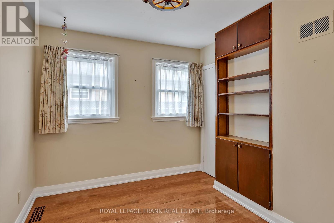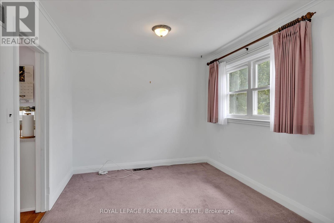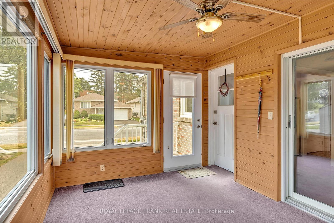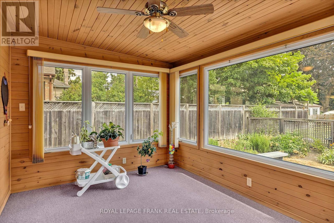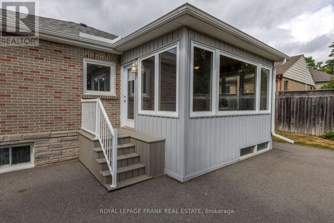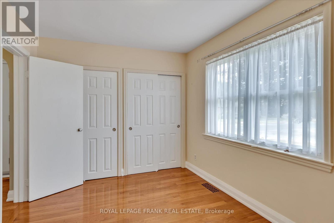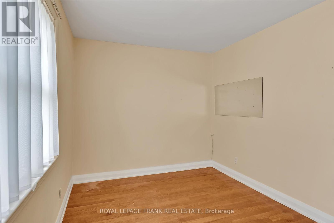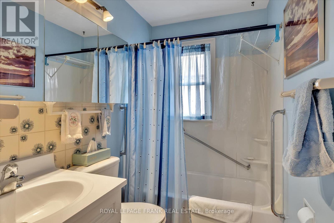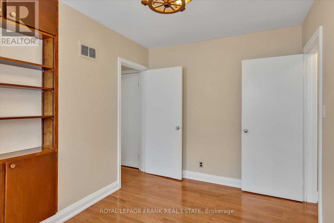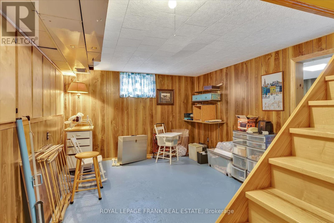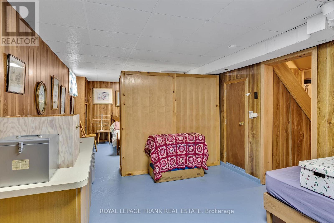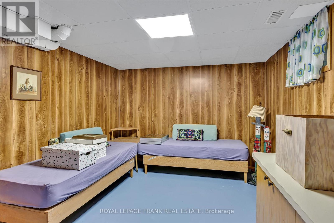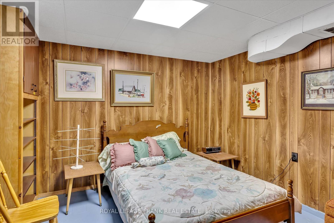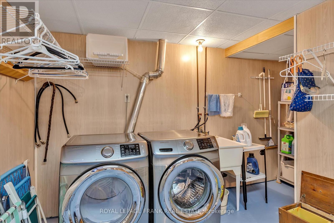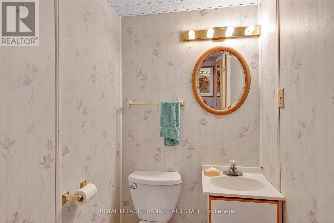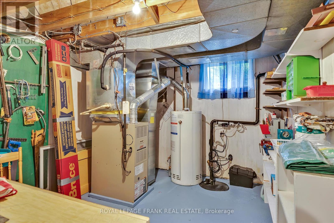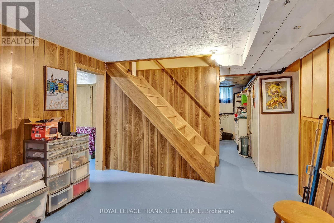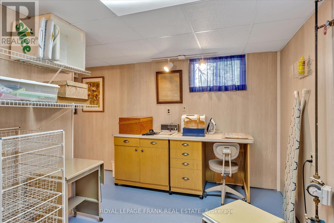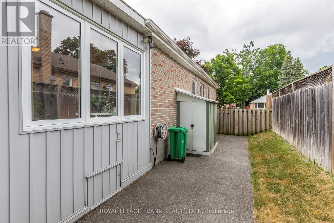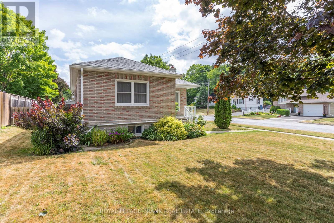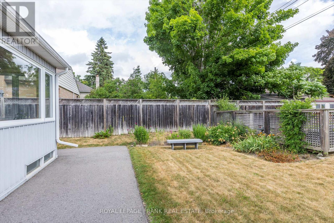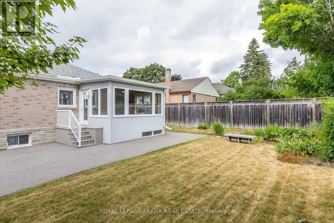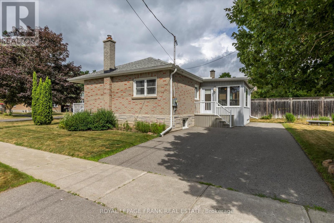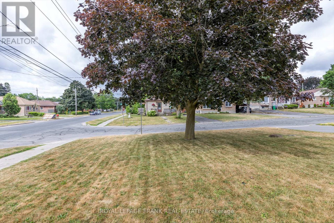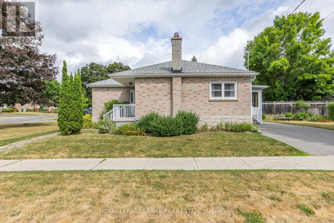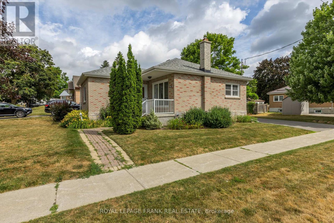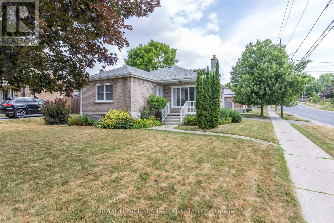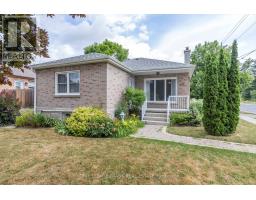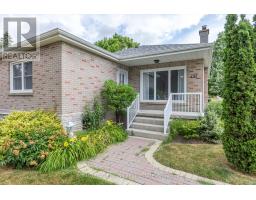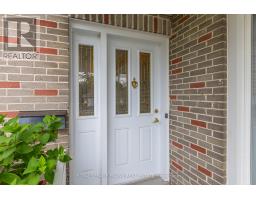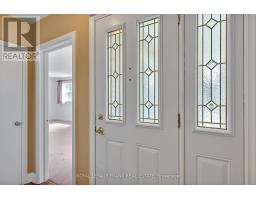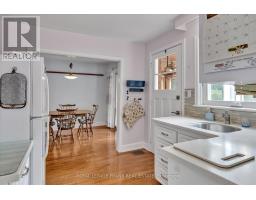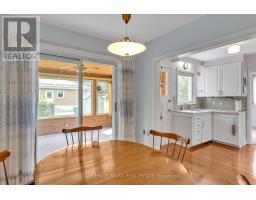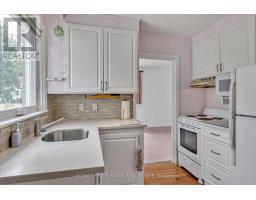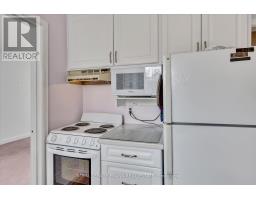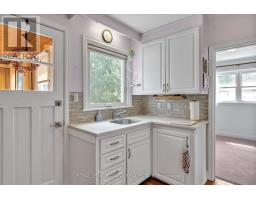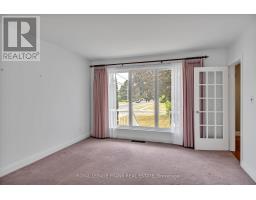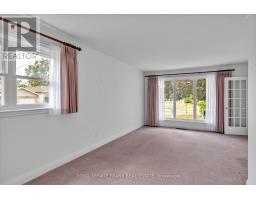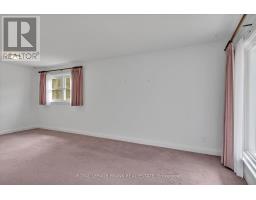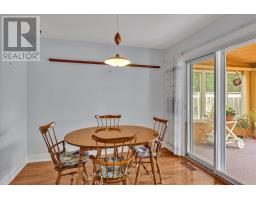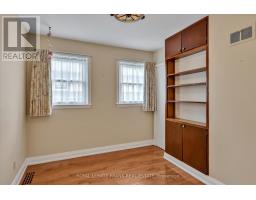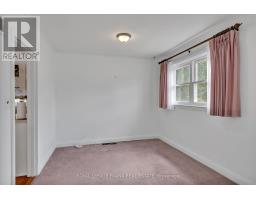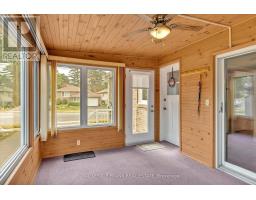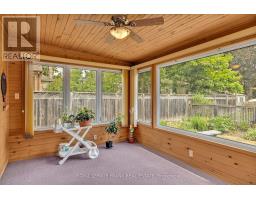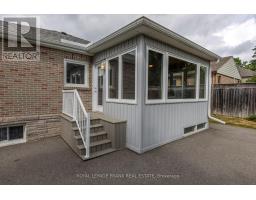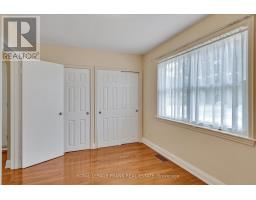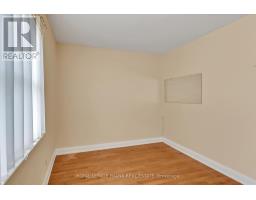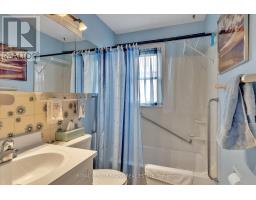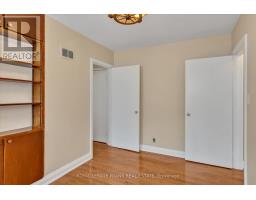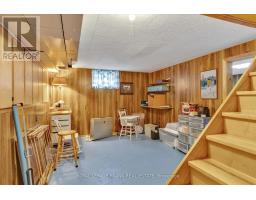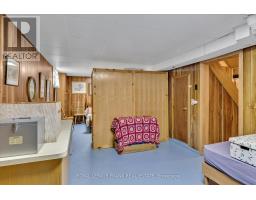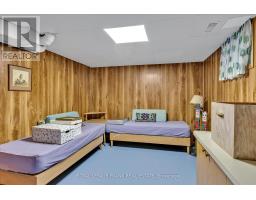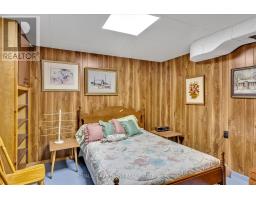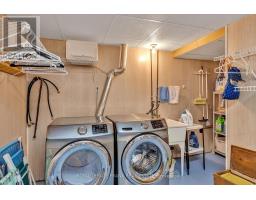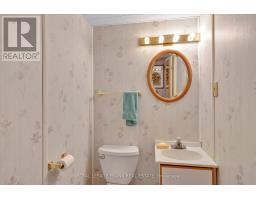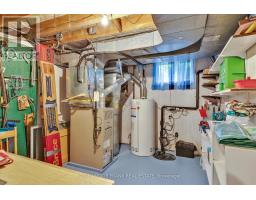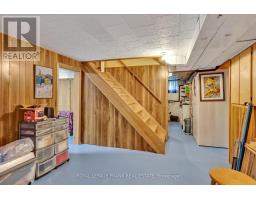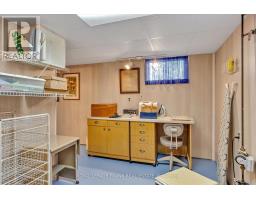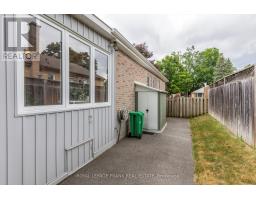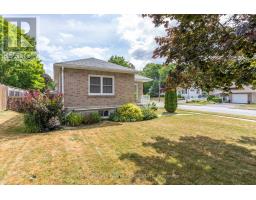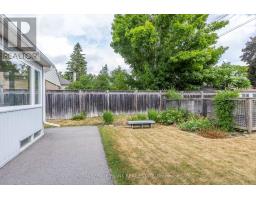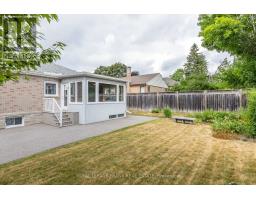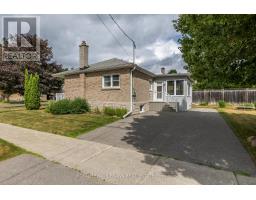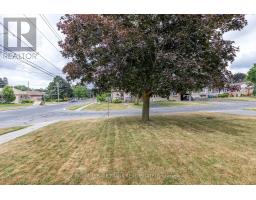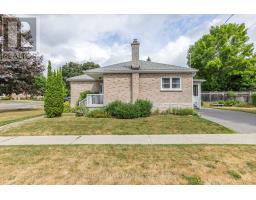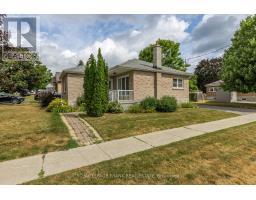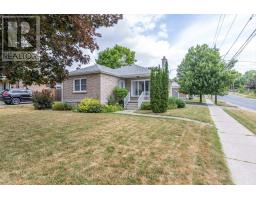812 Schneider Place Peterborough North (South), Ontario K9H 5S5
$549,900
All brick bungalow in the central north end of Peterborough close to St. Annes, Queen Elizabeth and Adam Scott schools, shopping, and the Rotary Trail for biking and walking. Formally 3 bedrooms, one bedroom is now being used as a dining area off the kitchen. This home is in great condition with gas heat, central air and a 3 season sunroom/mudroom on the main floor. Hardwood floors in the bedrooms and hallways. All windows are replacement vinyl windows. The kitchen has been updated and the basement has a 2pc bath and is partly finished with a Rec room/4th bedroom. All major appliances are included. Pre-sale inspected. Quick possession can be had. (id:61423)
Open House
This property has open houses!
1:00 pm
Ends at:3:00 pm
1:00 pm
Ends at:3:00 pm
Property Details
| MLS® Number | X12270127 |
| Property Type | Single Family |
| Community Name | 1 South |
| Amenities Near By | Place Of Worship, Public Transit, Schools |
| Community Features | School Bus |
| Equipment Type | Water Heater - Gas |
| Features | Cul-de-sac, Flat Site, Level |
| Parking Space Total | 3 |
| Rental Equipment Type | Water Heater - Gas |
| Structure | Porch |
Building
| Bathroom Total | 2 |
| Bedrooms Above Ground | 2 |
| Bedrooms Below Ground | 1 |
| Bedrooms Total | 3 |
| Age | 51 To 99 Years |
| Appliances | Water Meter, Dryer, Stove, Washer, Window Coverings, Refrigerator |
| Architectural Style | Bungalow |
| Basement Development | Partially Finished |
| Basement Type | Full (partially Finished) |
| Construction Style Attachment | Detached |
| Cooling Type | Central Air Conditioning |
| Exterior Finish | Brick |
| Fire Protection | Smoke Detectors |
| Foundation Type | Block |
| Half Bath Total | 1 |
| Heating Fuel | Natural Gas |
| Heating Type | Forced Air |
| Stories Total | 1 |
| Size Interior | 700 - 1100 Sqft |
| Type | House |
| Utility Water | Municipal Water |
Parking
| No Garage |
Land
| Acreage | No |
| Land Amenities | Place Of Worship, Public Transit, Schools |
| Sewer | Sanitary Sewer |
| Size Depth | 100 Ft ,3 In |
| Size Frontage | 48 Ft ,7 In |
| Size Irregular | 48.6 X 100.3 Ft ; As Per Geowarehouse |
| Size Total Text | 48.6 X 100.3 Ft ; As Per Geowarehouse|under 1/2 Acre |
| Zoning Description | R1 |
Rooms
| Level | Type | Length | Width | Dimensions |
|---|---|---|---|---|
| Basement | Den | 3.12 m | 3.25 m | 3.12 m x 3.25 m |
| Basement | Laundry Room | 4.56 m | 3.91 m | 4.56 m x 3.91 m |
| Basement | Utility Room | 3.9 m | 2.99 m | 3.9 m x 2.99 m |
| Basement | Recreational, Games Room | 4.68 m | 3.35 m | 4.68 m x 3.35 m |
| Basement | Bedroom | 5.36 m | 3.25 m | 5.36 m x 3.25 m |
| Basement | Bathroom | 1.52 m | 1.21 m | 1.52 m x 1.21 m |
| Main Level | Dining Room | 2.6 m | 3.27 m | 2.6 m x 3.27 m |
| Main Level | Living Room | 3.79 m | 6.62 m | 3.79 m x 6.62 m |
| Main Level | Kitchen | 2.86 m | 2.85 m | 2.86 m x 2.85 m |
| Main Level | Bedroom | 4.03 m | 2.72 m | 4.03 m x 2.72 m |
| Main Level | Bedroom | 3.67 m | 2.76 m | 3.67 m x 2.76 m |
| Main Level | Bathroom | 2.58 m | 1.5 m | 2.58 m x 1.5 m |
| Main Level | Sunroom | 4.02 m | 2.92 m | 4.02 m x 2.92 m |
Utilities
| Cable | Installed |
| Electricity | Installed |
| Sewer | Installed |
https://www.realtor.ca/real-estate/28573916/812-schneider-place-peterborough-north-south-1-south
Interested?
Contact us for more information
