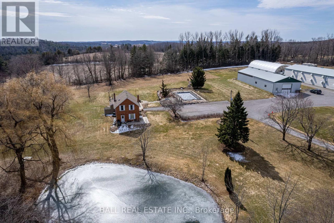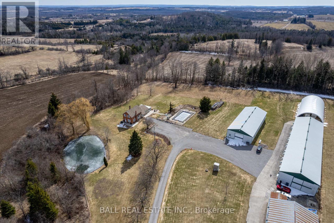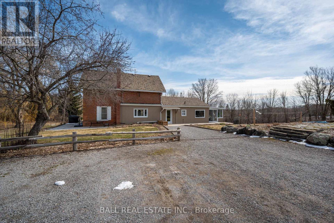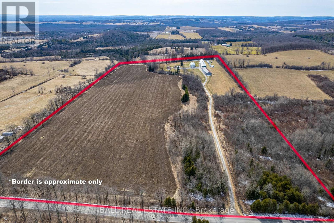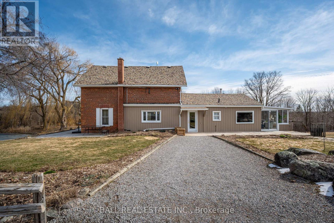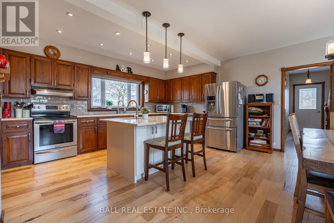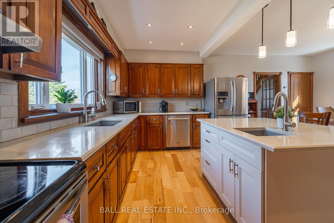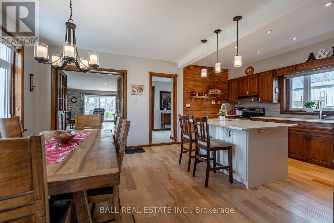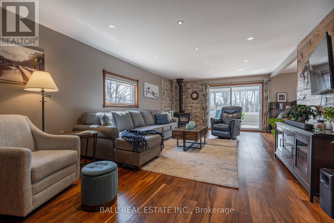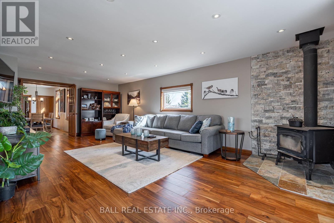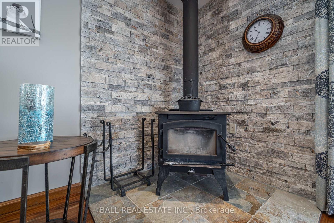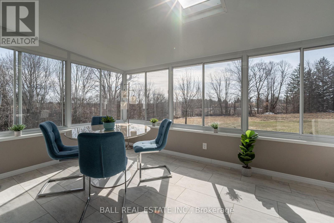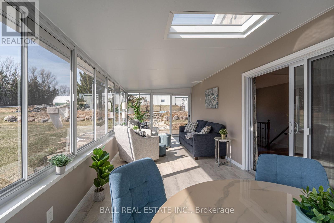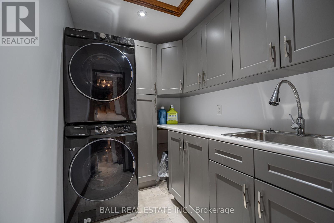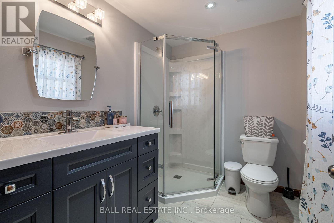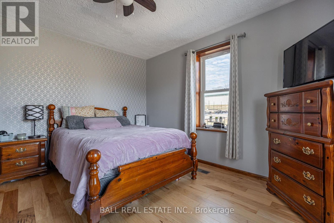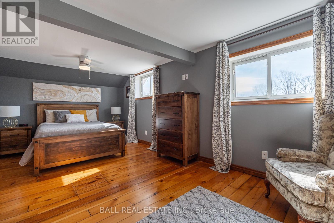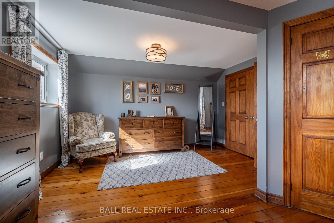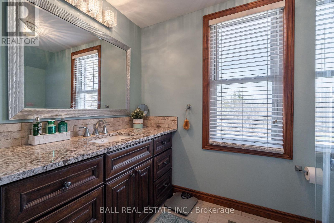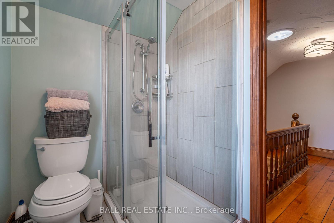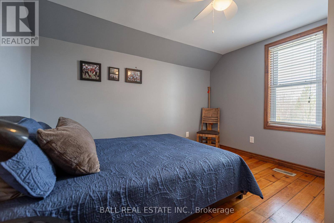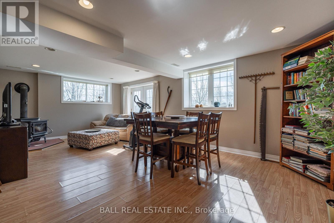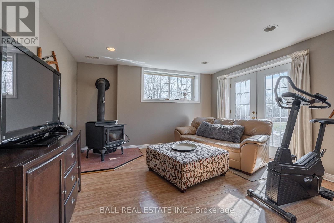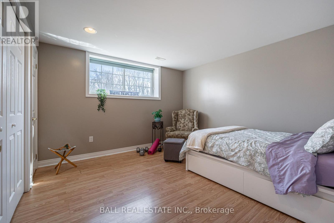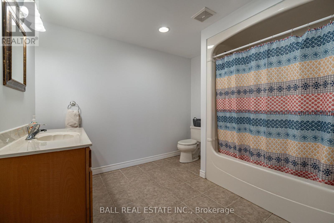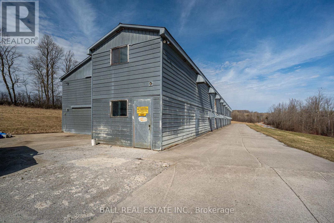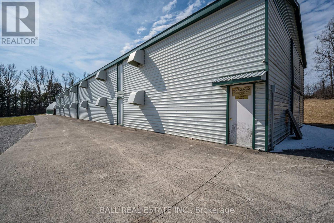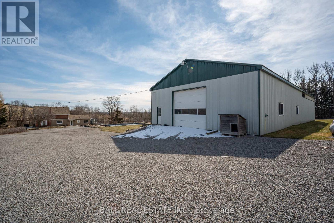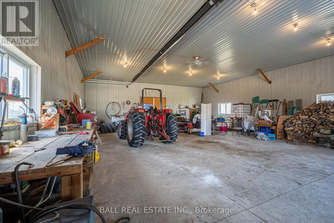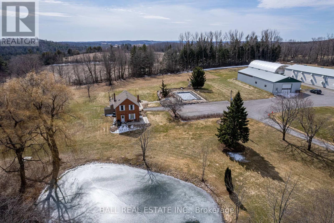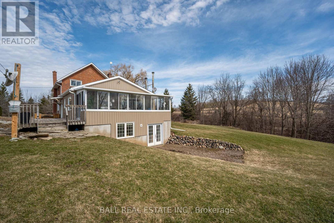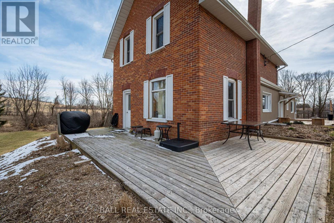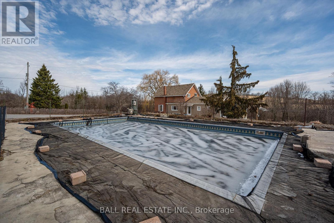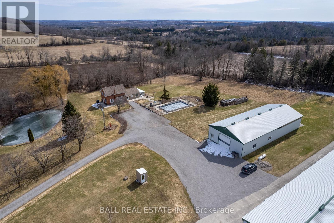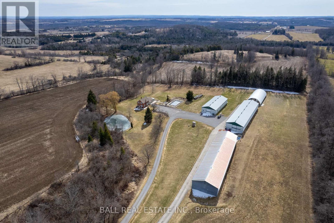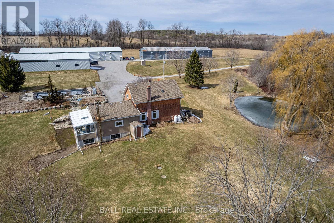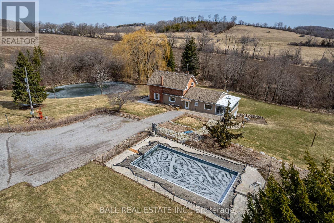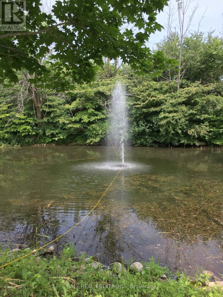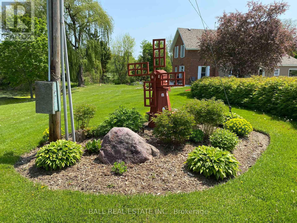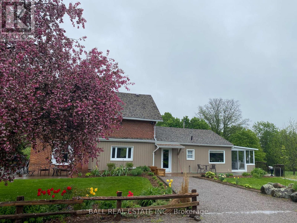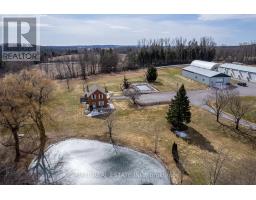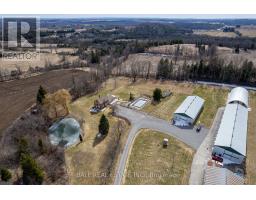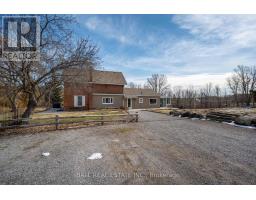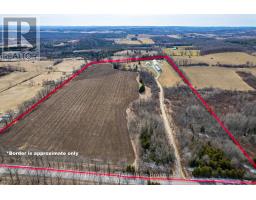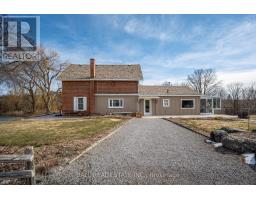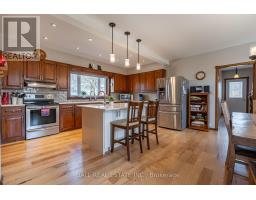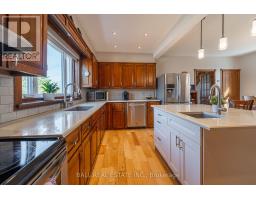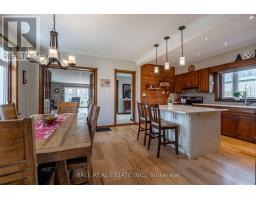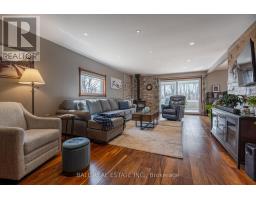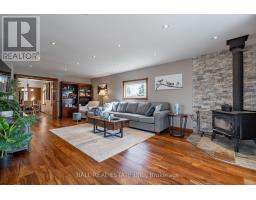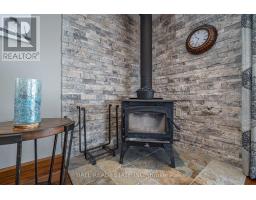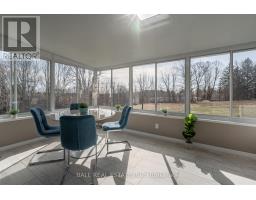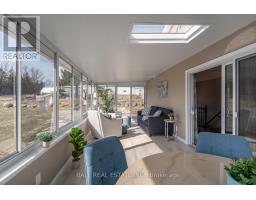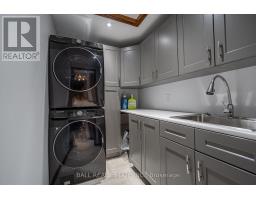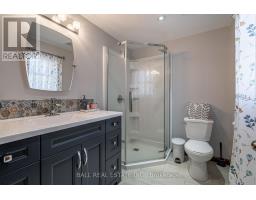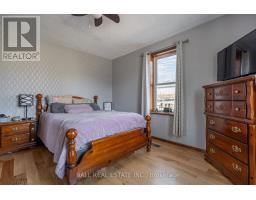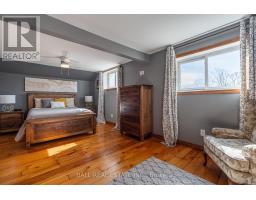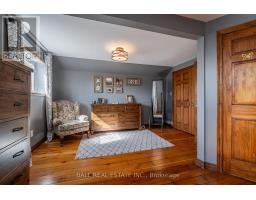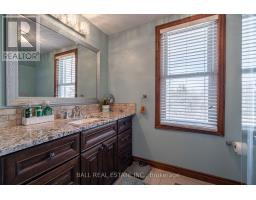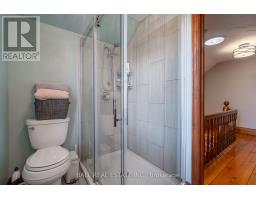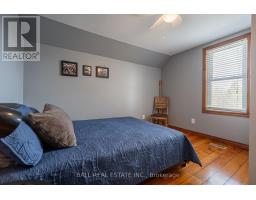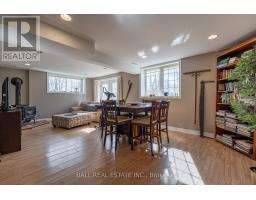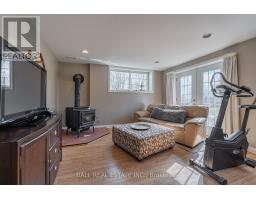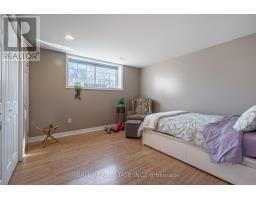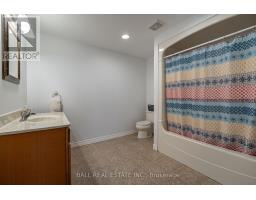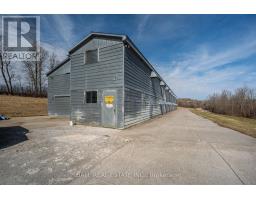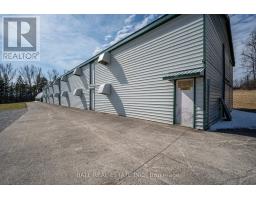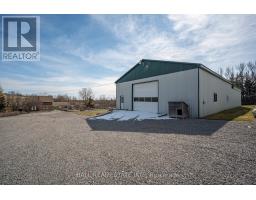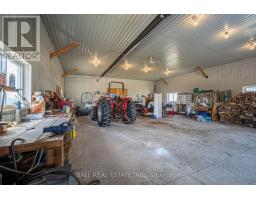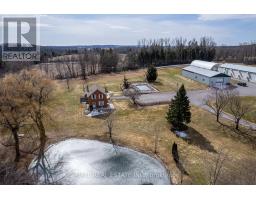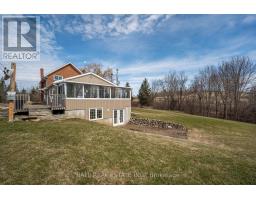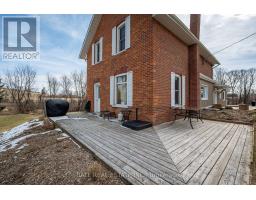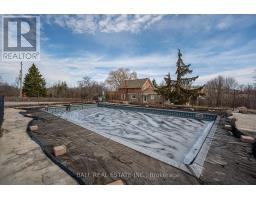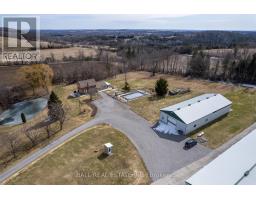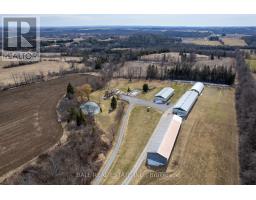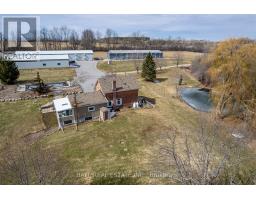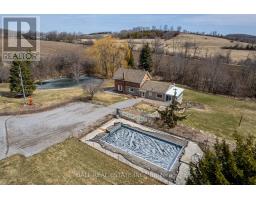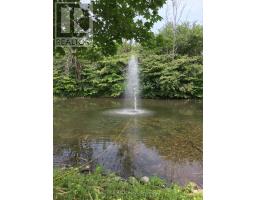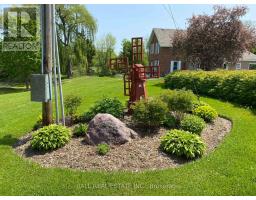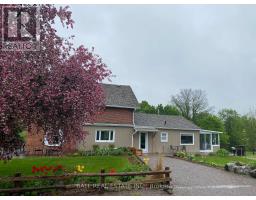4 Bedroom
3 Bathroom
Fireplace
Inground Pool
Central Air Conditioning
Forced Air
Acreage
$1,850,000
Welcome to this ""Private Paradise"" that has everything you need. The property has 39.33 acres, 4 outbuildings with an income generating business, inground pool, pond + fully renovated home w/ in-law suite potential. Inside this 4 bed, 3 bath home has been updated to perfection. The main floor holds the laundry, kitchen and a large living room with a warm fireplace that sits right next to the updated sunroom. The 2nd floor holds a bedroom + full bathroom, while the large primary bedroom is tastefully finished and has countryside views. Separate entrance to the basement into a cozy living room w/ a fireplace + a kitchenette, bedroom, bathroom + storage room for the extra family. The 40'x160' 2 story buildings are used for storage + generates income. There is also a 40'x100' workshop with 18' ceilings + a 12' overhead door that is insulated + heated w/ radiant heating in 50' of the building. Many updates to discover so don't miss your chance to see this one of a kind property. (id:48219)
Property Details
|
MLS® Number
|
X8179118 |
|
Property Type
|
Single Family |
|
Community Name
|
Rural Cavan Monaghan |
|
Features
|
Wooded Area |
|
Parking Space Total
|
10 |
|
Pool Type
|
Inground Pool |
Building
|
Bathroom Total
|
3 |
|
Bedrooms Above Ground
|
4 |
|
Bedrooms Total
|
4 |
|
Basement Development
|
Finished |
|
Basement Features
|
Walk Out |
|
Basement Type
|
N/a (finished) |
|
Construction Style Attachment
|
Detached |
|
Cooling Type
|
Central Air Conditioning |
|
Exterior Finish
|
Brick |
|
Fireplace Present
|
Yes |
|
Heating Fuel
|
Propane |
|
Heating Type
|
Forced Air |
|
Stories Total
|
2 |
|
Type
|
House |
Land
|
Acreage
|
Yes |
|
Sewer
|
Septic System |
|
Size Irregular
|
942.94 Ft |
|
Size Total Text
|
942.94 Ft|25 - 50 Acres |
|
Surface Water
|
Lake/pond |
Rooms
| Level |
Type |
Length |
Width |
Dimensions |
|
Second Level |
Primary Bedroom |
6.13 m |
4.15 m |
6.13 m x 4.15 m |
|
Second Level |
Bedroom |
3.73 m |
3.68 m |
3.73 m x 3.68 m |
|
Basement |
Recreational, Games Room |
7.54 m |
4.76 m |
7.54 m x 4.76 m |
|
Basement |
Bedroom |
3.84 m |
3.65 m |
3.84 m x 3.65 m |
|
Main Level |
Living Room |
4.2 m |
7.95 m |
4.2 m x 7.95 m |
|
Main Level |
Kitchen |
3.57 m |
4.85 m |
3.57 m x 4.85 m |
|
Main Level |
Dining Room |
2.52 m |
4.79 m |
2.52 m x 4.79 m |
|
Main Level |
Den |
2.71 m |
2.89 m |
2.71 m x 2.89 m |
|
Main Level |
Foyer |
3.67 m |
2.13 m |
3.67 m x 2.13 m |
|
Main Level |
Bedroom |
3.84 m |
4.17 m |
3.84 m x 4.17 m |
|
Main Level |
Mud Room |
2.13 m |
4.21 m |
2.13 m x 4.21 m |
|
Main Level |
Sunroom |
7.89 m |
2.96 m |
7.89 m x 2.96 m |
https://www.realtor.ca/real-estate/26678336/817-hayes-line-cavan-monaghan-rural-cavan-monaghan
