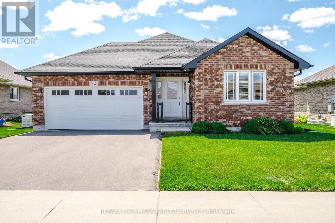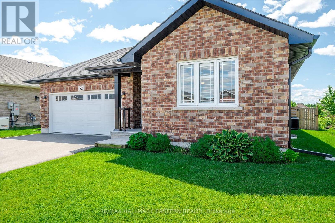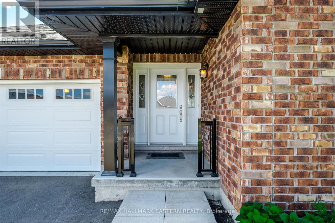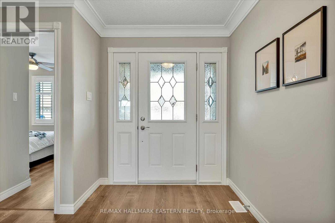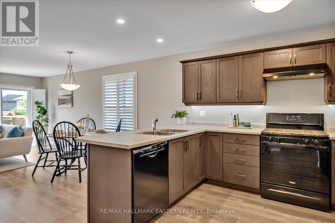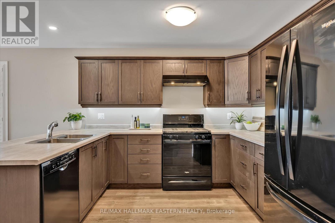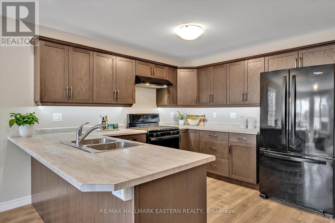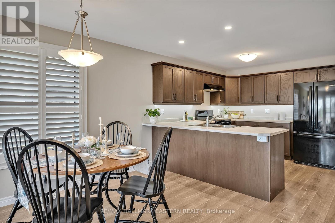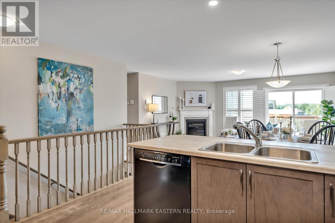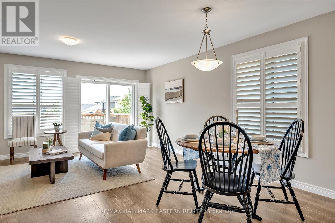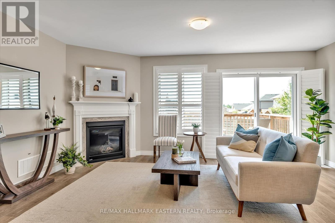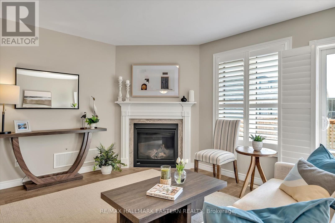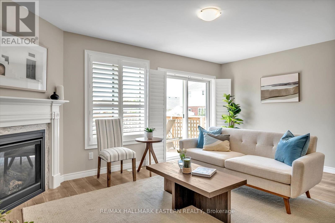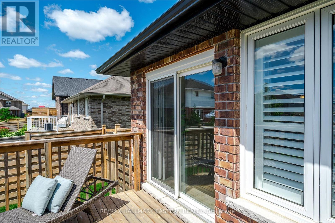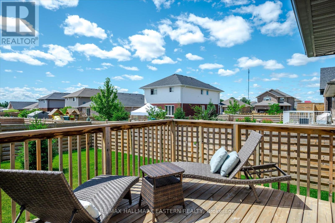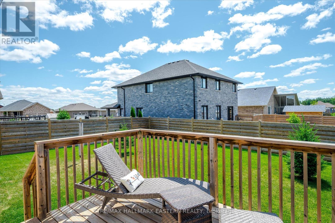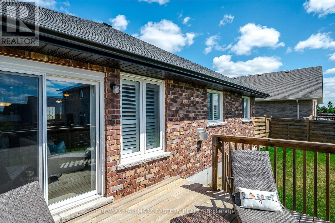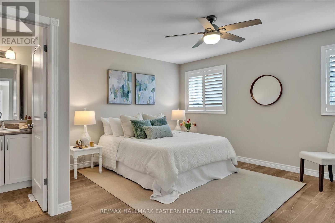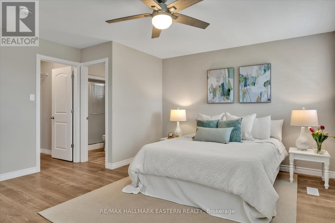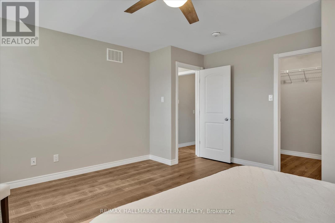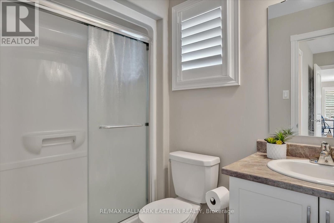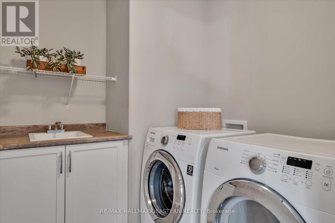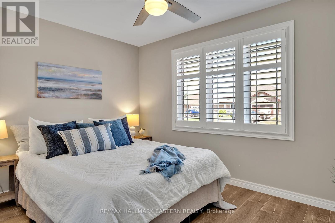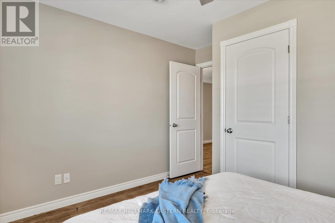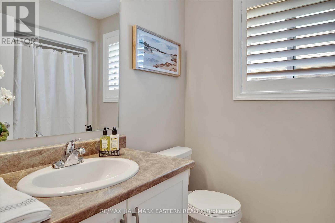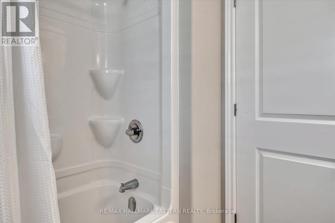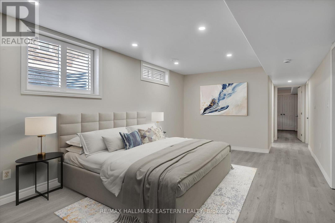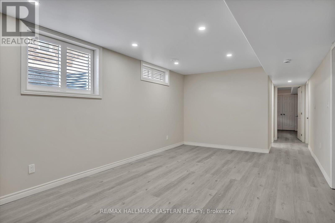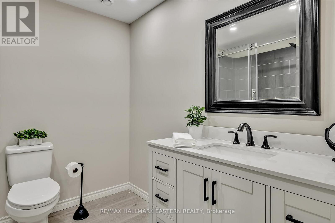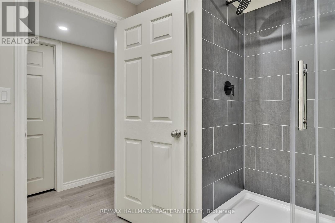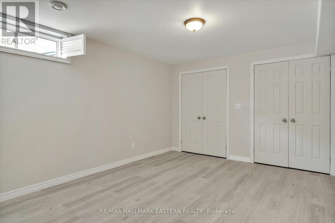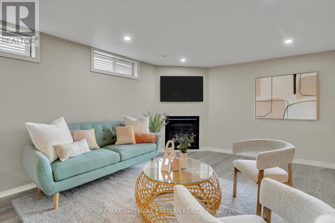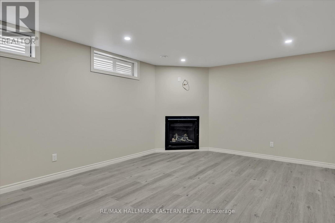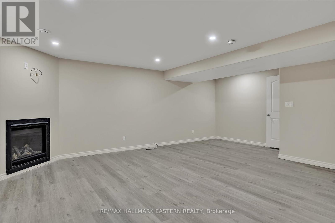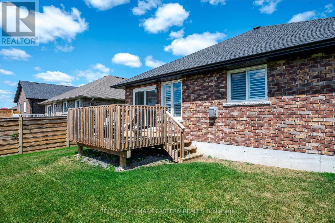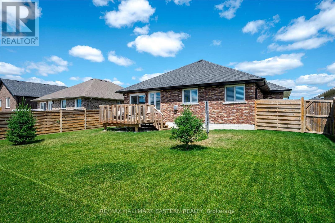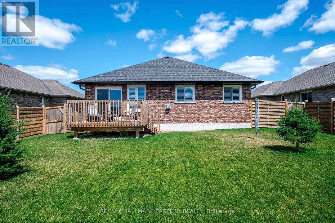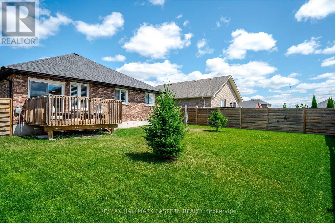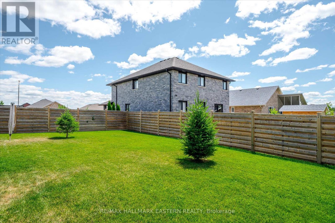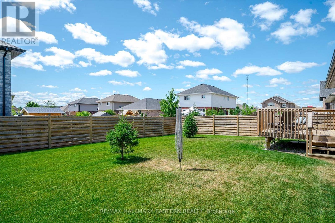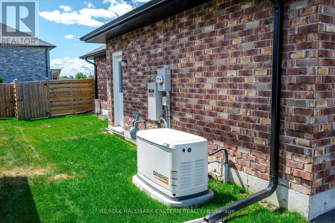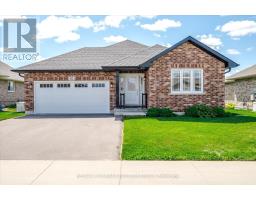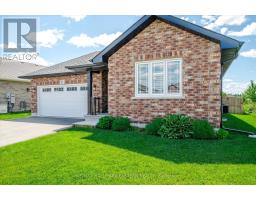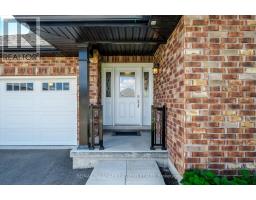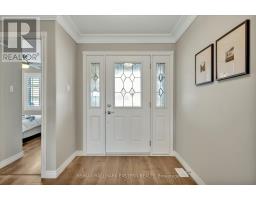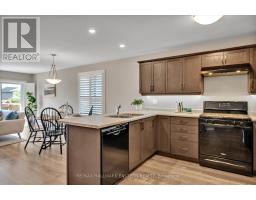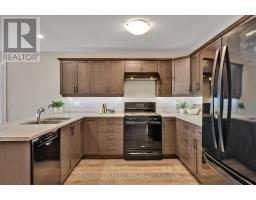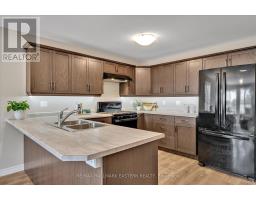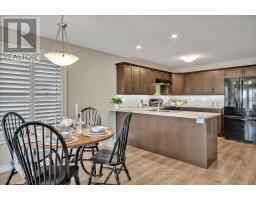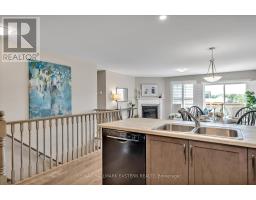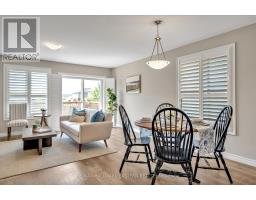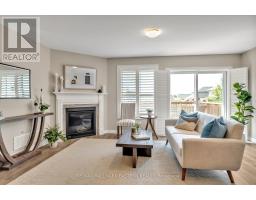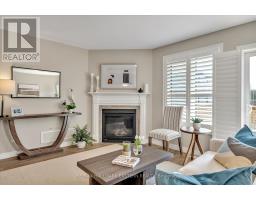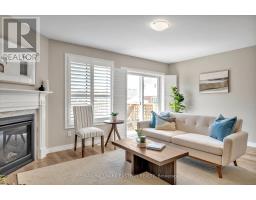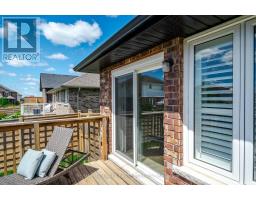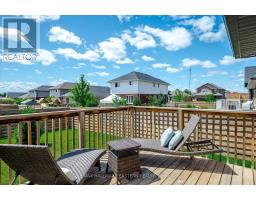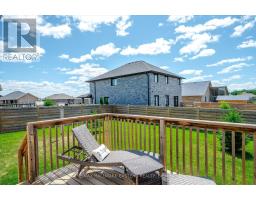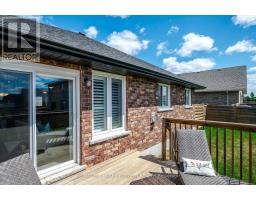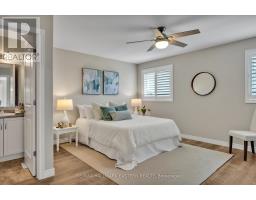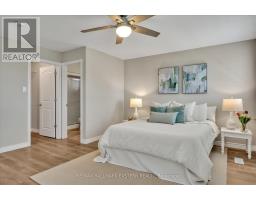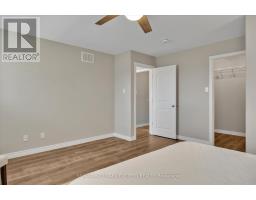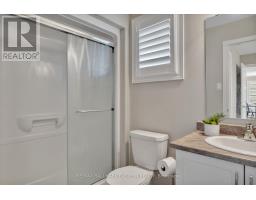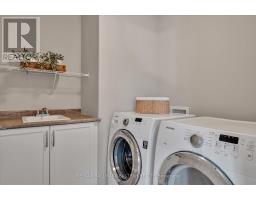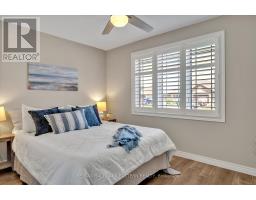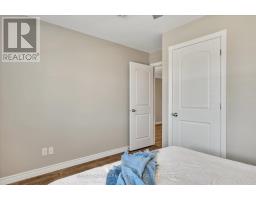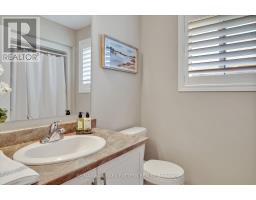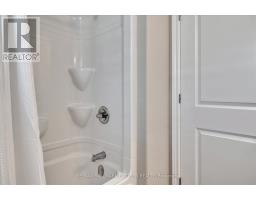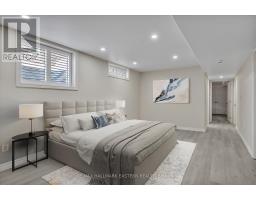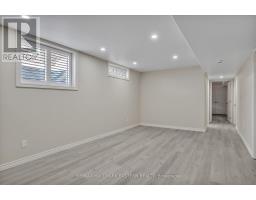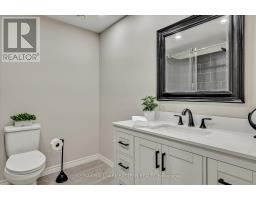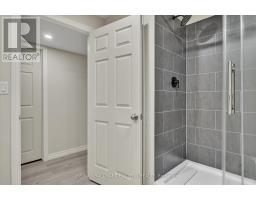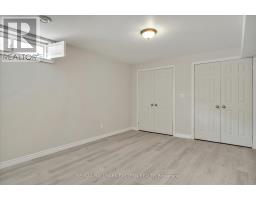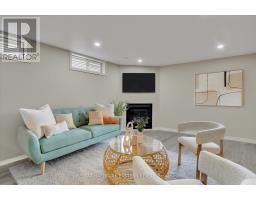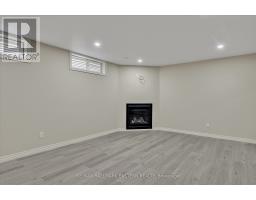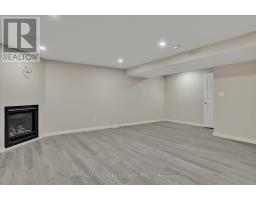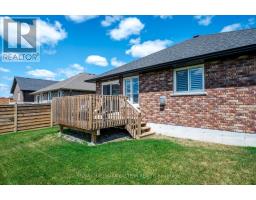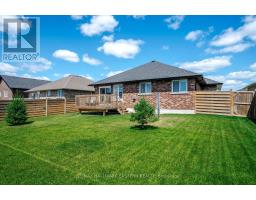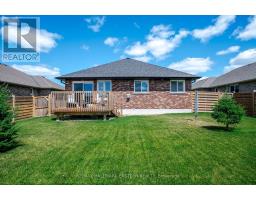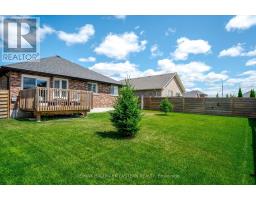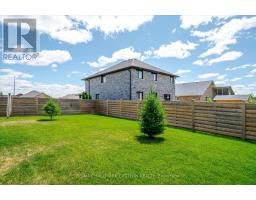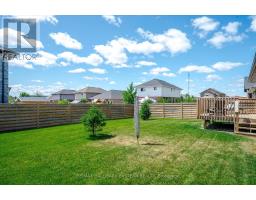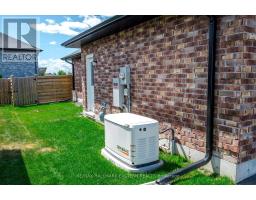3 Bedroom
3 Bathroom
1100 - 1500 sqft
Bungalow
Fireplace
Central Air Conditioning, Air Exchanger
Forced Air
Landscaped, Lawn Sprinkler
$684,900
Meticulously maintained bungalow exudes pride of ownership. Starting with the expansive foyer with direct garage access and roomy coat closet this home is filled with natural light throughout. Bright and spacious the open concept main floor offers 2 bedrooms, 2 baths, main floor laundry and a spacious open concept kitchen/dining/living area, perfect for entertaining. The large main floor primary bedroom with 3 piece ensuite and walk-in closet can easily accommodate a king size bed. The living space is doubled with the professionally finished lower level which includes a large family room, third bedroom, office and a spa like' 3 piece bath with separate glass shower. Main floor walk-out to the deck with a convenient gas hook up for the BBQ provides extra space for summer entertaining. The fully fenced back yard provides room for the biggest of gardens or a pool. Built in 2020, the home comes with many extras including custom California window shutters, 2 gas fireplaces, a lawn sprinkler system and a GENERAC GENERATOR. Great curb appeal. A wonderful neighbourhood with amenities close by and quick access to Hwy#7 and the #115 for commuters. Move in ready. Quick closing available. (id:61423)
Property Details
|
MLS® Number
|
X12305953 |
|
Property Type
|
Single Family |
|
Community Name
|
Norwood |
|
Equipment Type
|
Water Heater |
|
Features
|
Level |
|
Parking Space Total
|
4 |
|
Rental Equipment Type
|
Water Heater |
|
Structure
|
Deck |
Building
|
Bathroom Total
|
3 |
|
Bedrooms Above Ground
|
2 |
|
Bedrooms Below Ground
|
1 |
|
Bedrooms Total
|
3 |
|
Amenities
|
Fireplace(s) |
|
Appliances
|
Garage Door Opener Remote(s), Water Heater, Dishwasher, Dryer, Garage Door Opener, Stove, Washer, Refrigerator |
|
Architectural Style
|
Bungalow |
|
Basement Development
|
Finished |
|
Basement Type
|
Full (finished) |
|
Construction Style Attachment
|
Detached |
|
Cooling Type
|
Central Air Conditioning, Air Exchanger |
|
Exterior Finish
|
Brick |
|
Fireplace Present
|
Yes |
|
Fireplace Total
|
2 |
|
Foundation Type
|
Concrete |
|
Heating Fuel
|
Natural Gas |
|
Heating Type
|
Forced Air |
|
Stories Total
|
1 |
|
Size Interior
|
1100 - 1500 Sqft |
|
Type
|
House |
|
Utility Power
|
Generator |
|
Utility Water
|
Municipal Water |
Parking
Land
|
Acreage
|
No |
|
Landscape Features
|
Landscaped, Lawn Sprinkler |
|
Sewer
|
Sanitary Sewer |
|
Size Depth
|
112 Ft ,3 In |
|
Size Frontage
|
56 Ft ,3 In |
|
Size Irregular
|
56.3 X 112.3 Ft |
|
Size Total Text
|
56.3 X 112.3 Ft |
Rooms
| Level |
Type |
Length |
Width |
Dimensions |
|
Basement |
Office |
4.25 m |
3.51 m |
4.25 m x 3.51 m |
|
Basement |
Bathroom |
2.69 m |
2.4 m |
2.69 m x 2.4 m |
|
Basement |
Utility Room |
7.11 m |
2.24 m |
7.11 m x 2.24 m |
|
Basement |
Family Room |
6.33 m |
5.9 m |
6.33 m x 5.9 m |
|
Basement |
Bedroom |
6.34 m |
3.51 m |
6.34 m x 3.51 m |
|
Main Level |
Living Room |
5.2 m |
2.9 m |
5.2 m x 2.9 m |
|
Main Level |
Kitchen |
3.7 m |
3.12 m |
3.7 m x 3.12 m |
|
Main Level |
Dining Room |
5.88 m |
3.23 m |
5.88 m x 3.23 m |
|
Main Level |
Primary Bedroom |
4.8 m |
4.44 m |
4.8 m x 4.44 m |
|
Main Level |
Bedroom 2 |
3.7 m |
3.51 m |
3.7 m x 3.51 m |
|
Main Level |
Bathroom |
2.39 m |
1.82 m |
2.39 m x 1.82 m |
|
Main Level |
Laundry Room |
2.18 m |
1.98 m |
2.18 m x 1.98 m |
|
Main Level |
Foyer |
4.45 m |
2.43 m |
4.45 m x 2.43 m |
https://www.realtor.ca/real-estate/28650466/82-darrell-drain-crescent-asphodel-norwood-norwood-norwood
