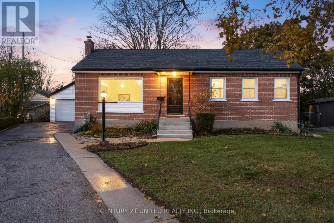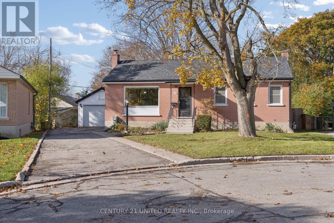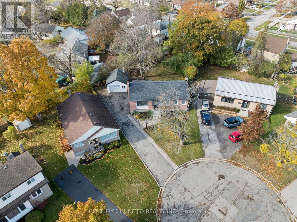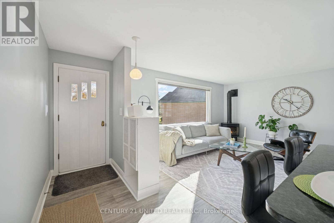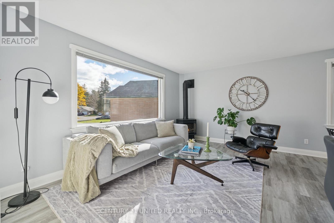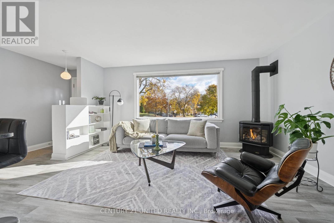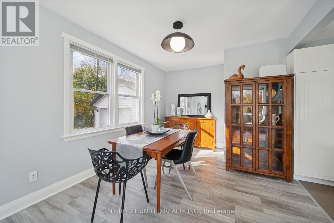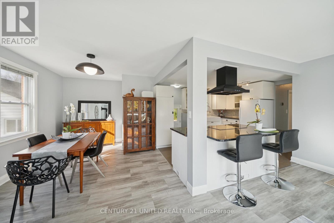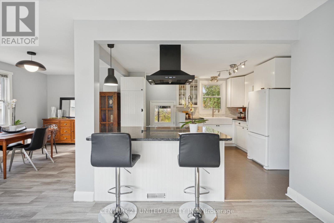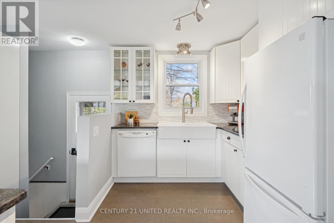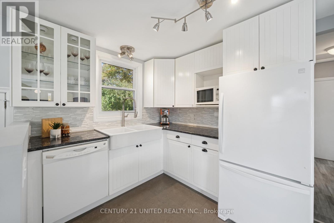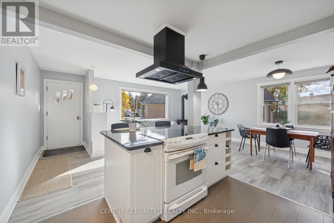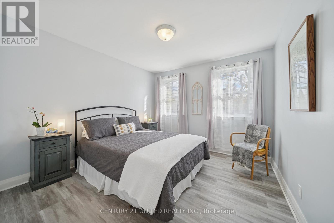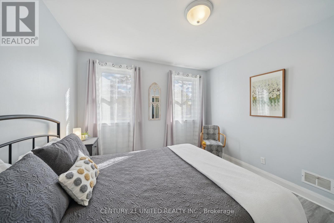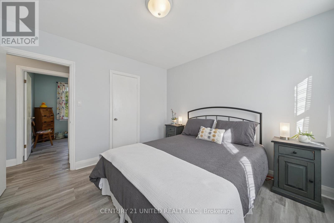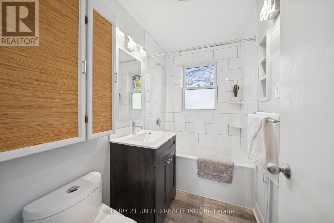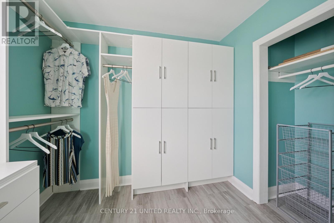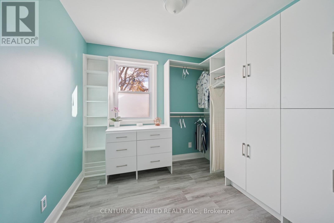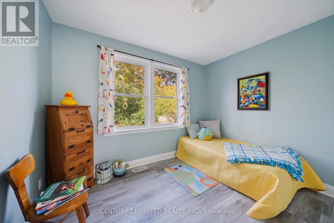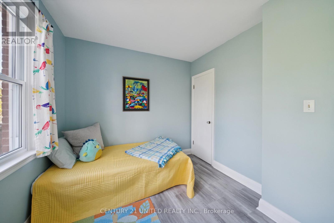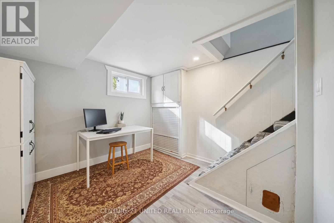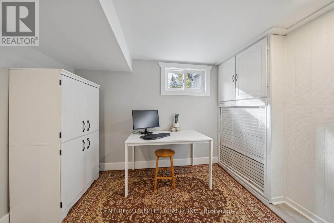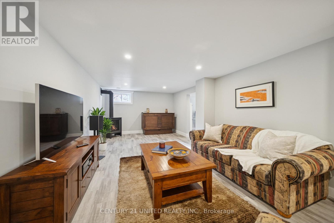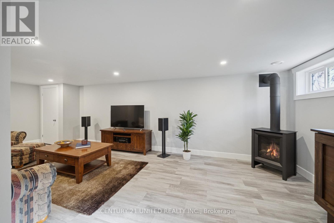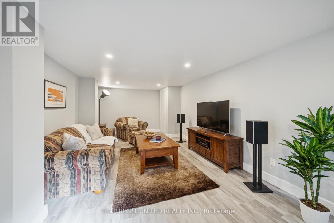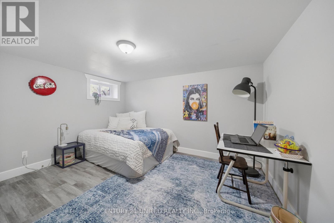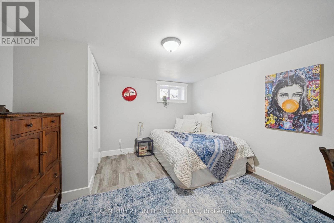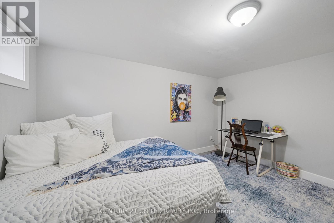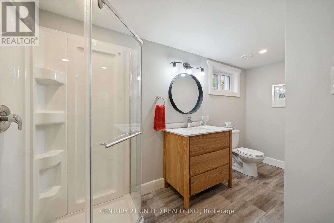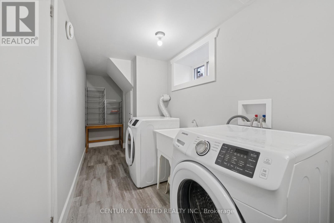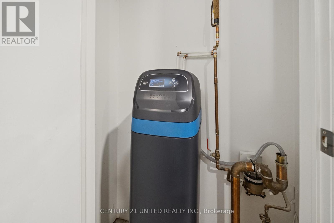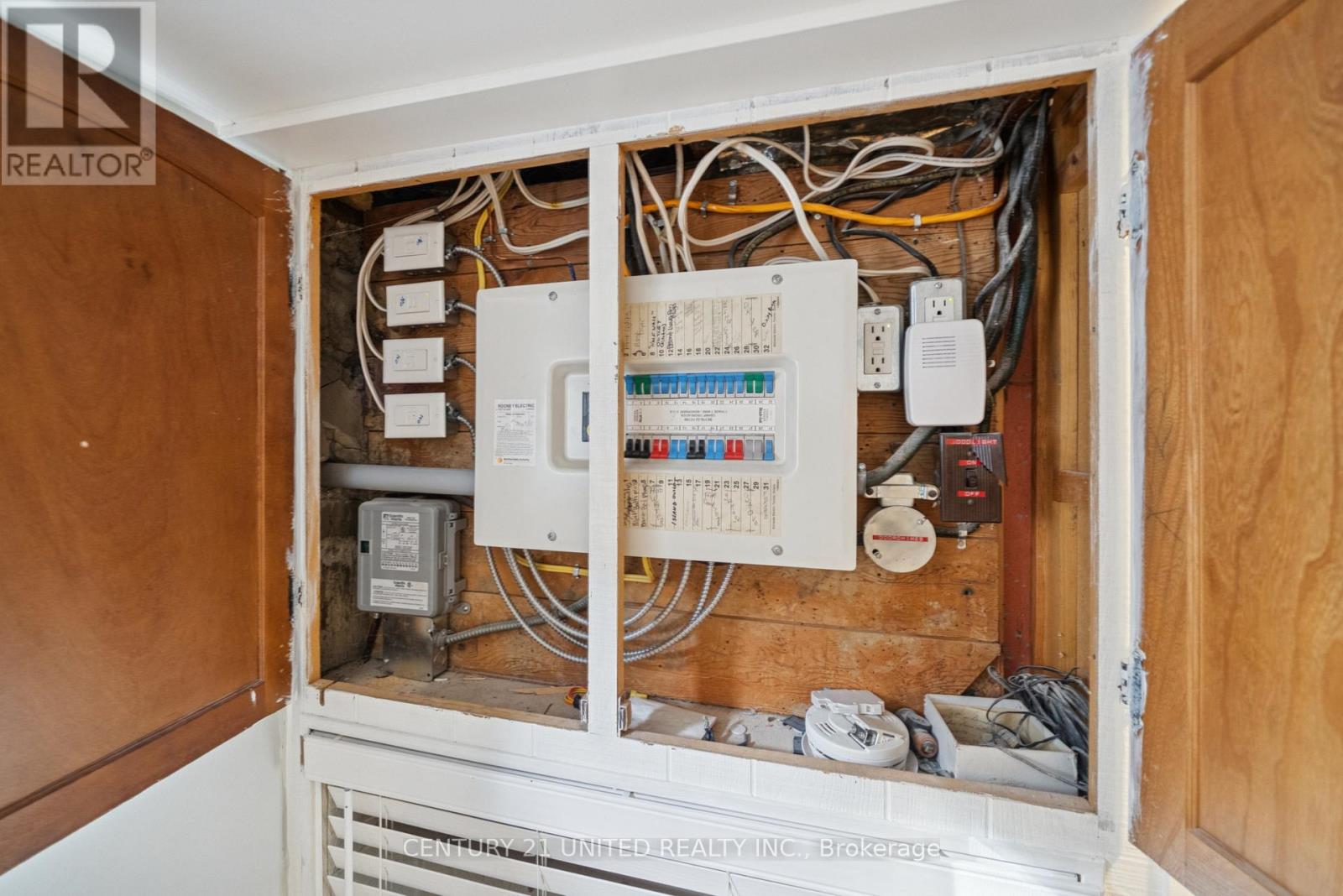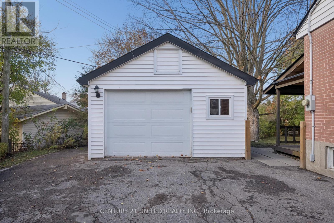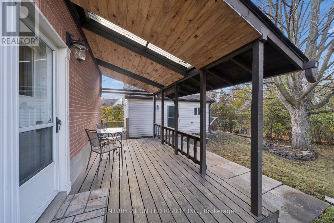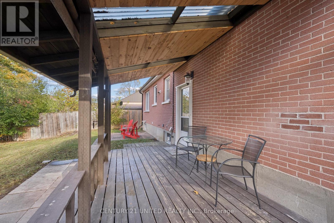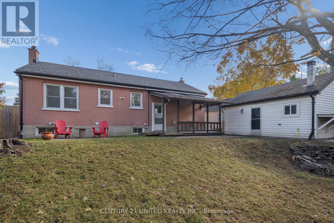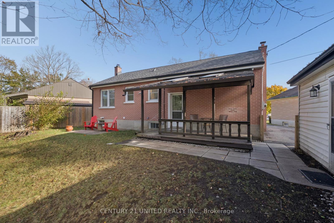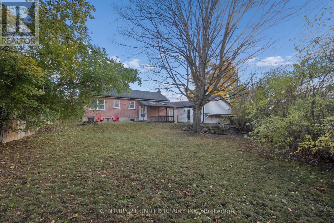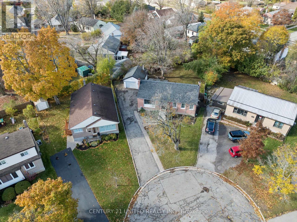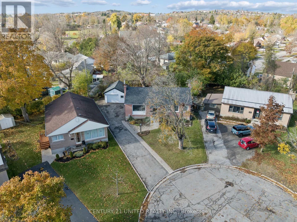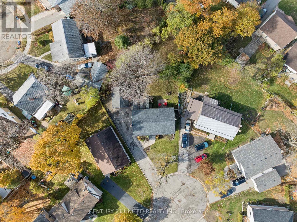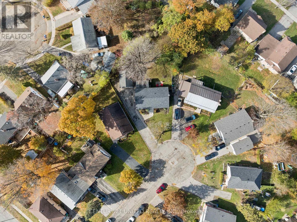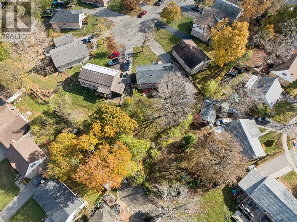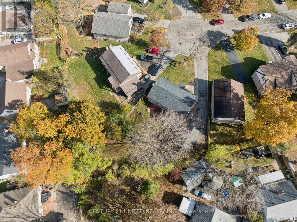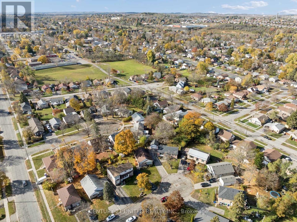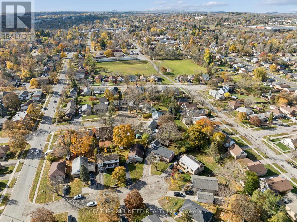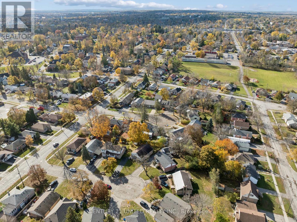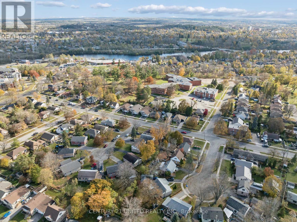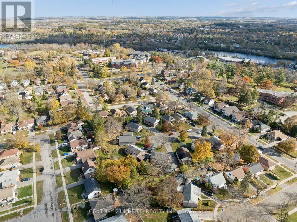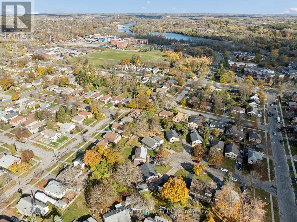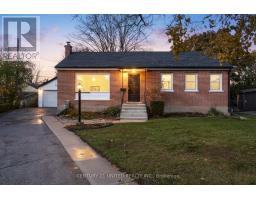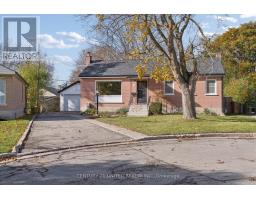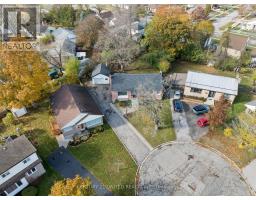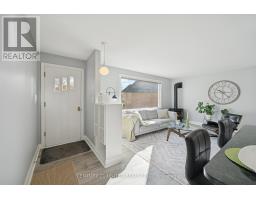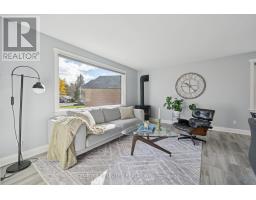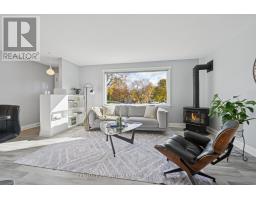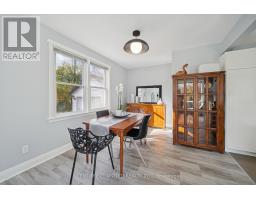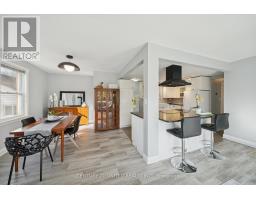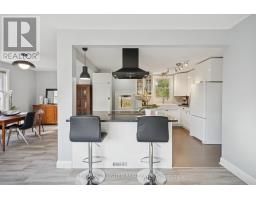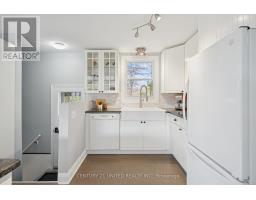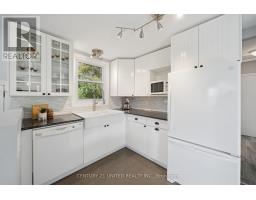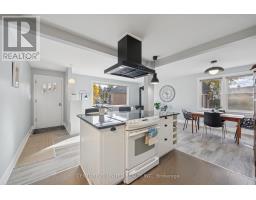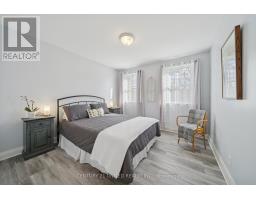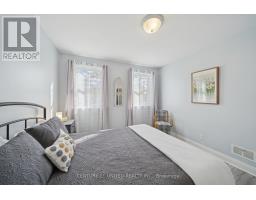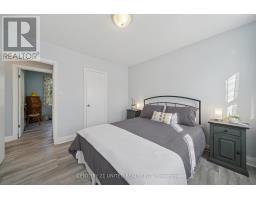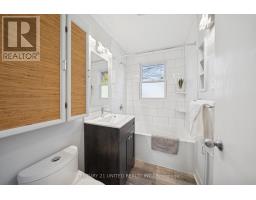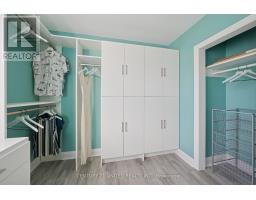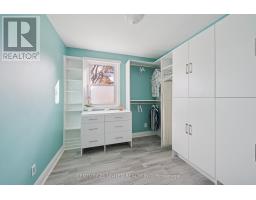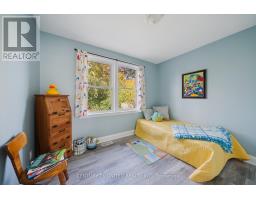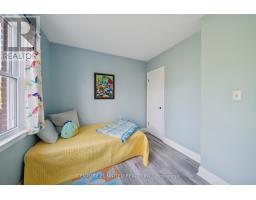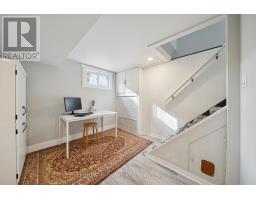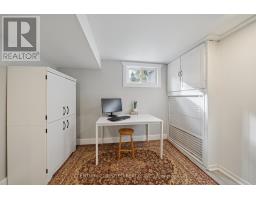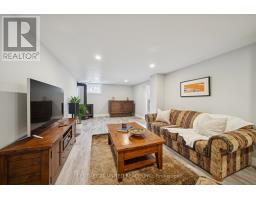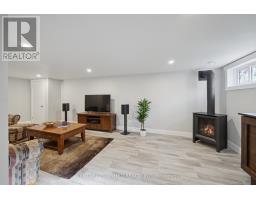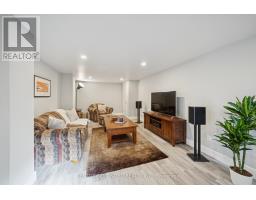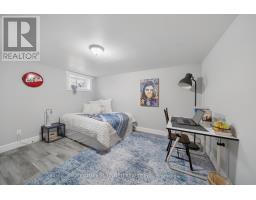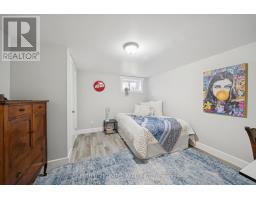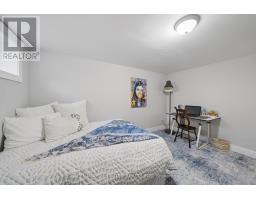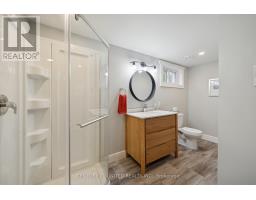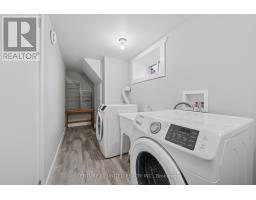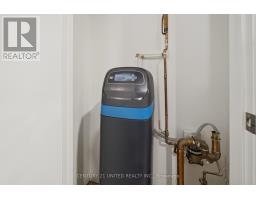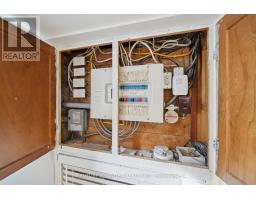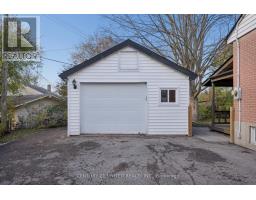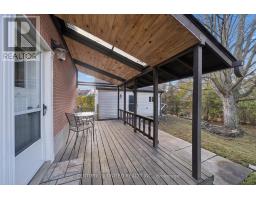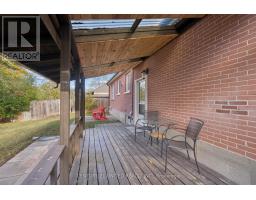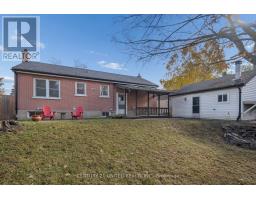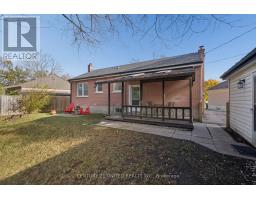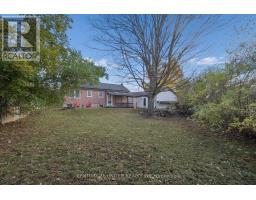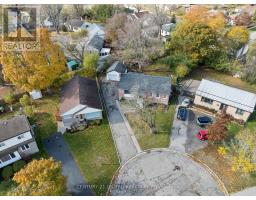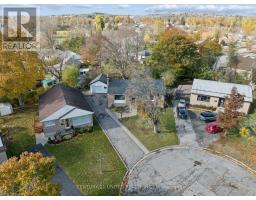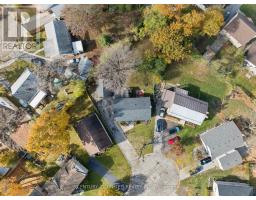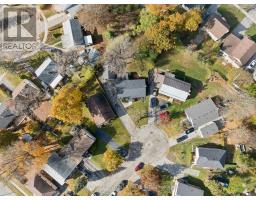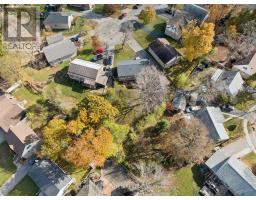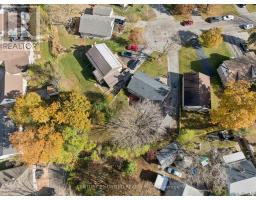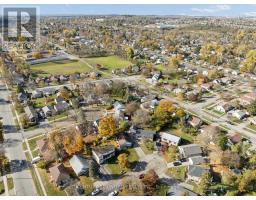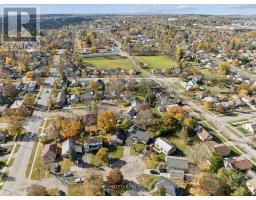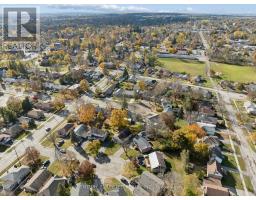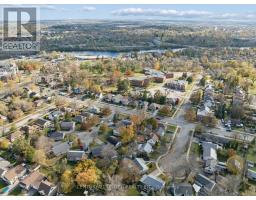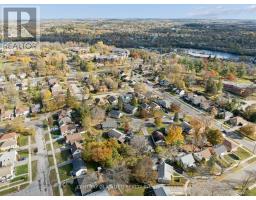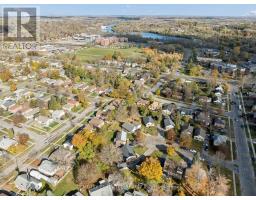4 Bedroom
2 Bathroom
700 - 1100 sqft
Bungalow
Fireplace
Central Air Conditioning
Forced Air
$615,000
Nestled on a quiet cul-de-sac in Peterborough's north end, 821 Schneider Place is a thoughtfully updated bungalow that offers comfort, flexibility, and potential. The main floor features three bedrooms, while the finished lower level includes a fourth bedroom and a three-piece bathroom. A separate side entrance adds versatility for extended family, guests, or potential income use, making this home appealing to first-time buyers, downsizers, or investors.The interior is bright and inviting, with updates that make daily living easy while leaving room to personalize. The detached garage provides excellent storage, a workshop area, or creative space, and the private backyard is framed by mature trees, offering space for relaxing, gardening, or entertaining. Set in a convenient location close to schools, parks, trails, shopping, and restaurants, the property combines quiet, neighbourhood living with easy access to city life. Whether you're looking for a comfortable single-level design, a flexible layout with income potential, or a home that balances lifestyle and practicality, 821 Schneider Place delivers a thoughtful blend of comfort, opportunity, and possibility. (id:61423)
Property Details
|
MLS® Number
|
X12527954 |
|
Property Type
|
Single Family |
|
Community Name
|
Northcrest Ward 5 |
|
Amenities Near By
|
Public Transit, Schools |
|
Equipment Type
|
Water Heater - Electric, Water Heater |
|
Features
|
Cul-de-sac, Irregular Lot Size |
|
Parking Space Total
|
6 |
|
Rental Equipment Type
|
Water Heater - Electric, Water Heater |
Building
|
Bathroom Total
|
2 |
|
Bedrooms Above Ground
|
3 |
|
Bedrooms Below Ground
|
1 |
|
Bedrooms Total
|
4 |
|
Amenities
|
Fireplace(s) |
|
Appliances
|
Water Treatment, Dishwasher, Dryer, Garage Door Opener, Stove, Washer, Window Coverings, Refrigerator |
|
Architectural Style
|
Bungalow |
|
Basement Development
|
Finished |
|
Basement Features
|
Separate Entrance |
|
Basement Type
|
N/a (finished), Full, N/a |
|
Construction Style Attachment
|
Detached |
|
Cooling Type
|
Central Air Conditioning |
|
Exterior Finish
|
Brick |
|
Fireplace Present
|
Yes |
|
Fireplace Total
|
2 |
|
Foundation Type
|
Poured Concrete |
|
Heating Fuel
|
Natural Gas |
|
Heating Type
|
Forced Air |
|
Stories Total
|
1 |
|
Size Interior
|
700 - 1100 Sqft |
|
Type
|
House |
|
Utility Water
|
Municipal Water |
Parking
Land
|
Acreage
|
No |
|
Land Amenities
|
Public Transit, Schools |
|
Sewer
|
Sanitary Sewer |
|
Size Depth
|
142 Ft ,3 In |
|
Size Frontage
|
41 Ft ,2 In |
|
Size Irregular
|
41.2 X 142.3 Ft |
|
Size Total Text
|
41.2 X 142.3 Ft |
Rooms
| Level |
Type |
Length |
Width |
Dimensions |
|
Basement |
Bathroom |
4.19 m |
1.91 m |
4.19 m x 1.91 m |
|
Basement |
Den |
2.74 m |
3.11 m |
2.74 m x 3.11 m |
|
Basement |
Utility Room |
2.66 m |
1.54 m |
2.66 m x 1.54 m |
|
Basement |
Recreational, Games Room |
7.85 m |
3.6 m |
7.85 m x 3.6 m |
|
Basement |
Bedroom |
4.08 m |
3.6 m |
4.08 m x 3.6 m |
|
Basement |
Laundry Room |
4.9 m |
1.91 m |
4.9 m x 1.91 m |
|
Main Level |
Living Room |
4.84 m |
3.34 m |
4.84 m x 3.34 m |
|
Main Level |
Dining Room |
2.94 m |
3.48 m |
2.94 m x 3.48 m |
|
Main Level |
Kitchen |
4.17 m |
3.84 m |
4.17 m x 3.84 m |
|
Main Level |
Bathroom |
2.39 m |
1.52 m |
2.39 m x 1.52 m |
|
Main Level |
Primary Bedroom |
3.3 m |
3.19 m |
3.3 m x 3.19 m |
|
Main Level |
Bedroom 2 |
3.19 m |
2.6 m |
3.19 m x 2.6 m |
|
Main Level |
Bedroom 3 |
3.3 m |
2.66 m |
3.3 m x 2.66 m |
https://www.realtor.ca/real-estate/29086308/821-schneider-place-peterborough-northcrest-ward-5-northcrest-ward-5
