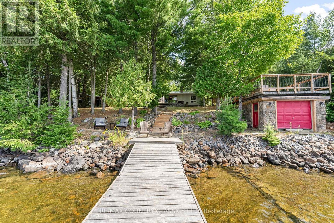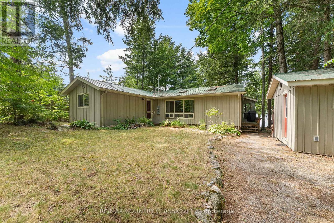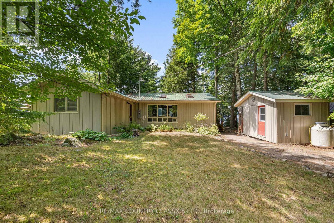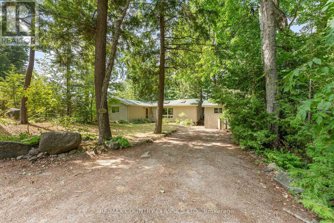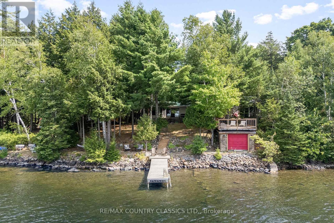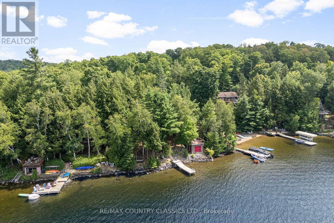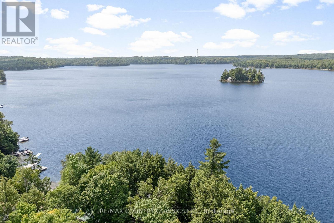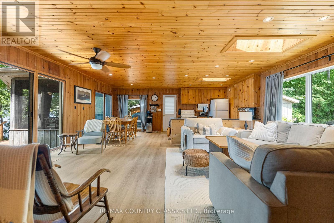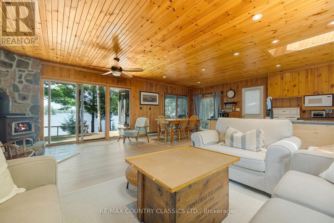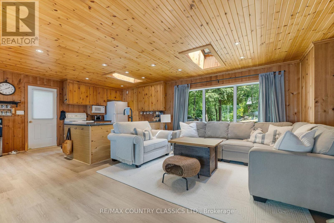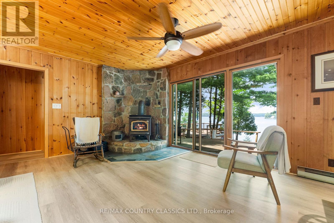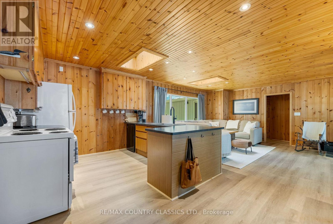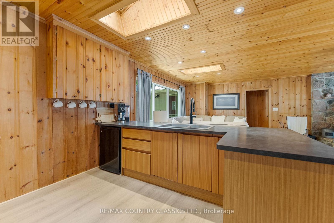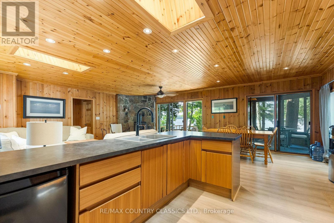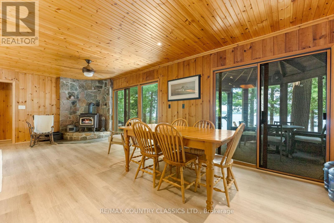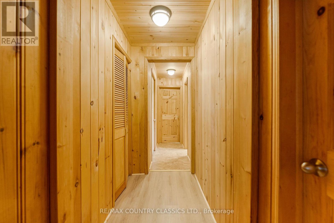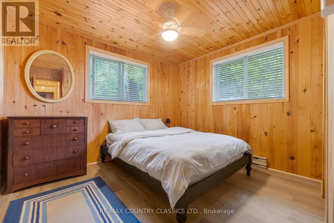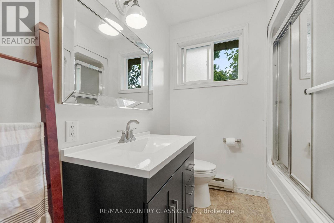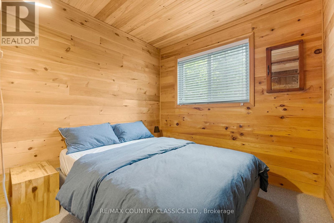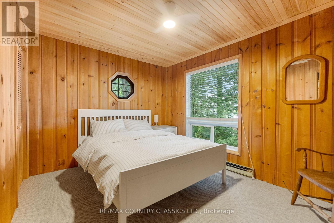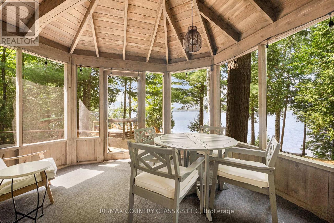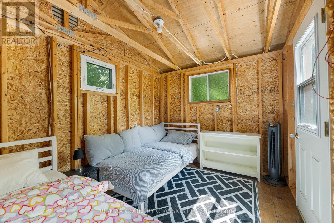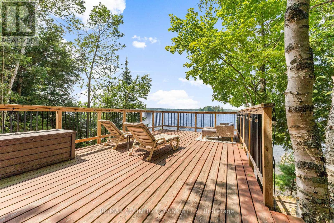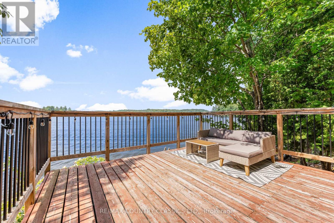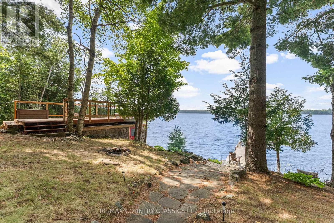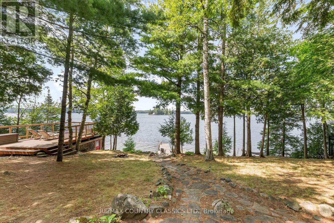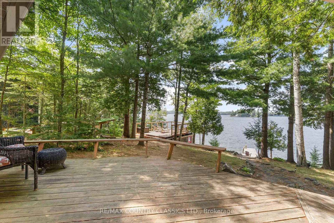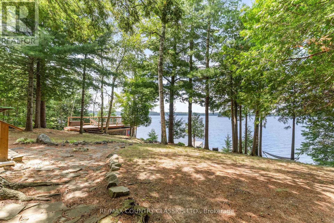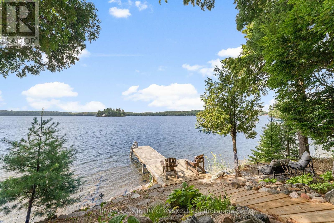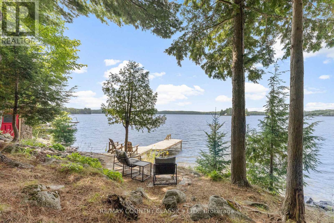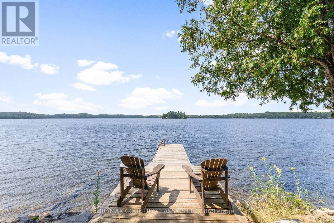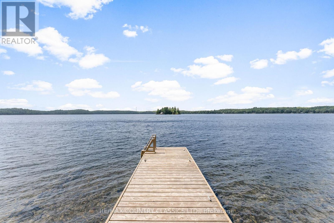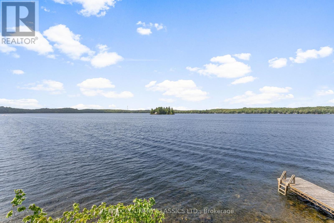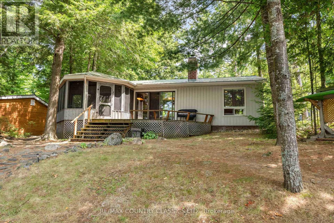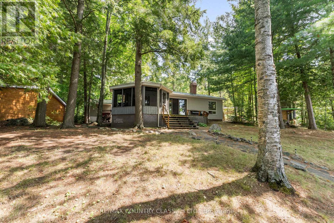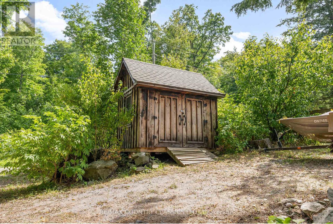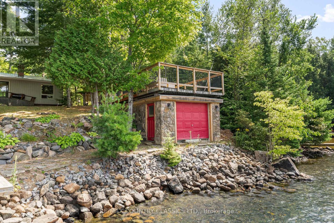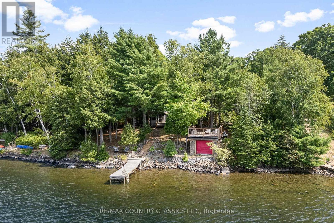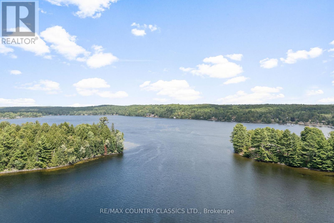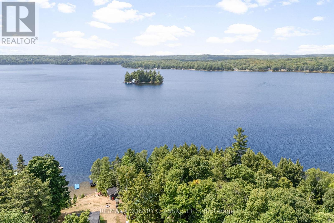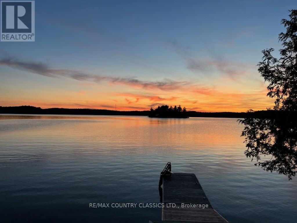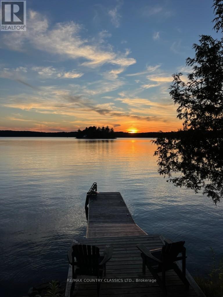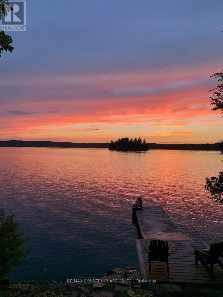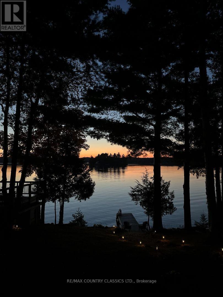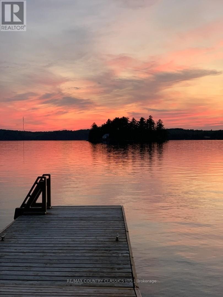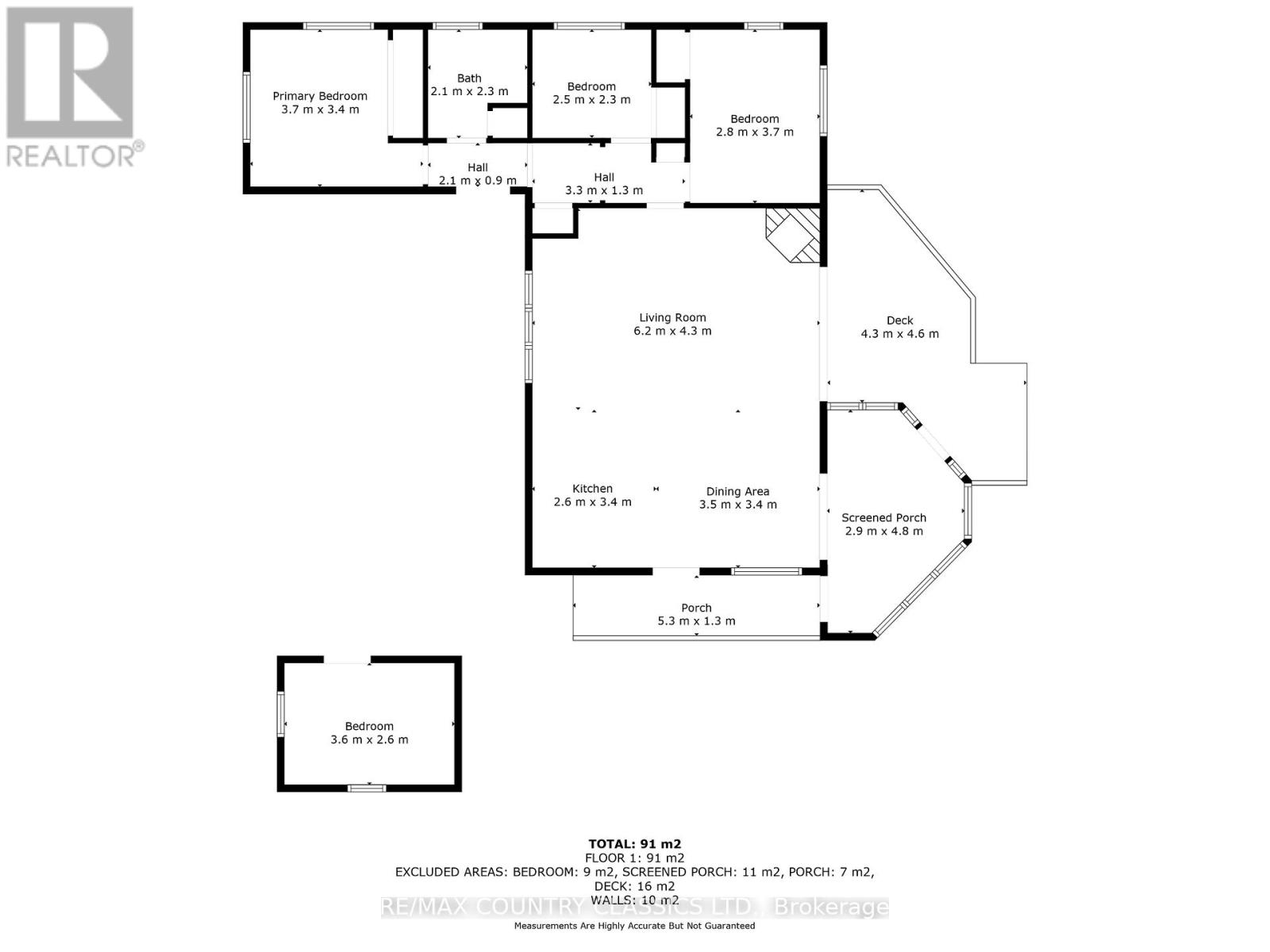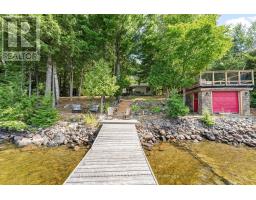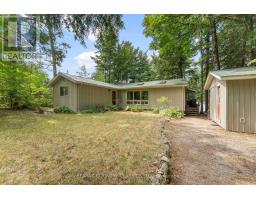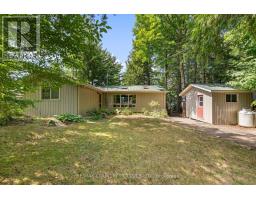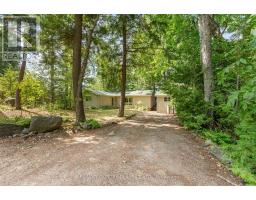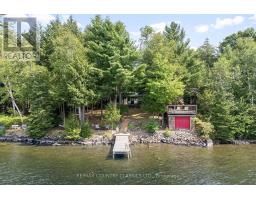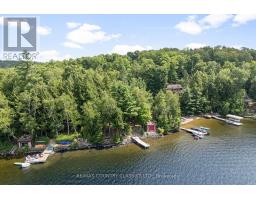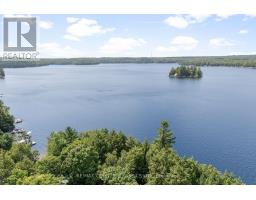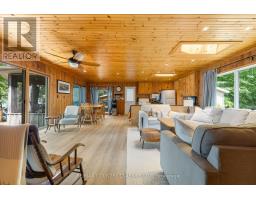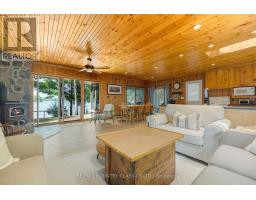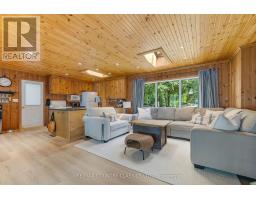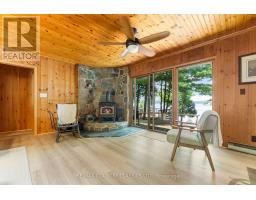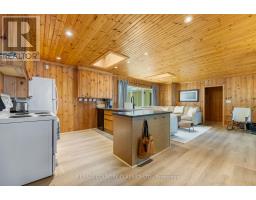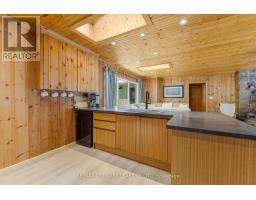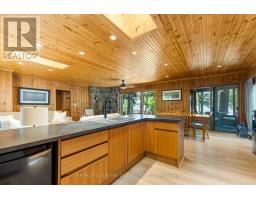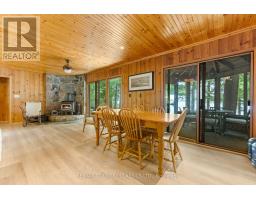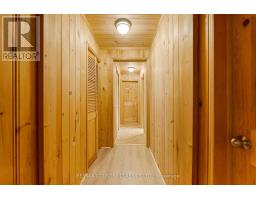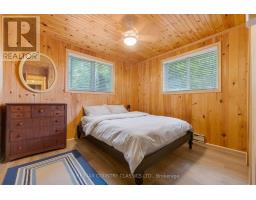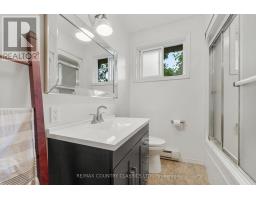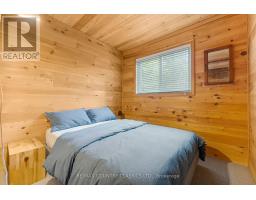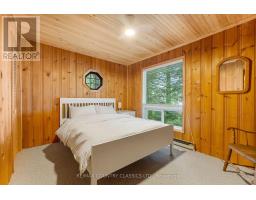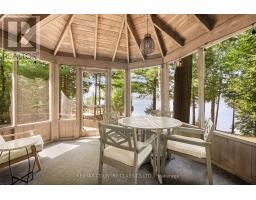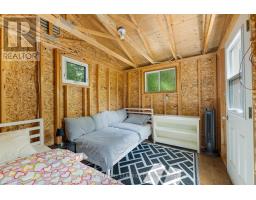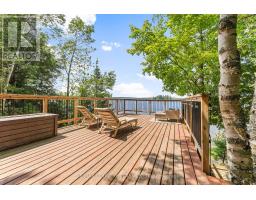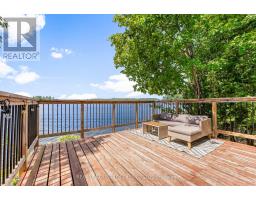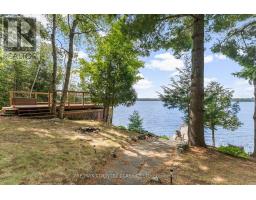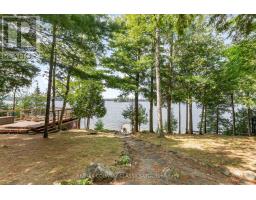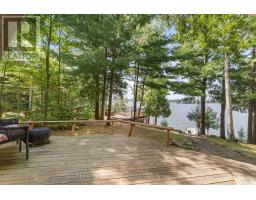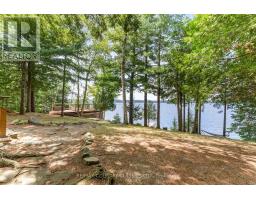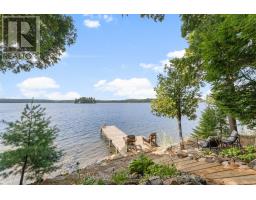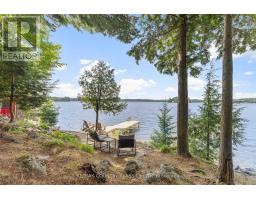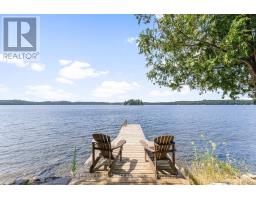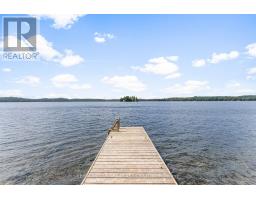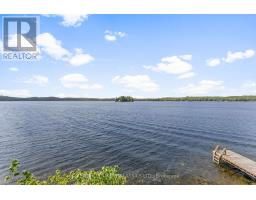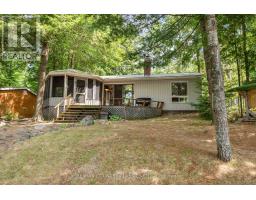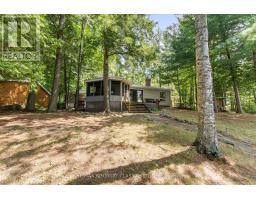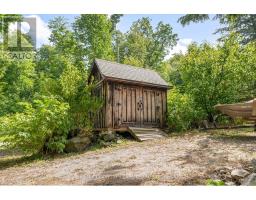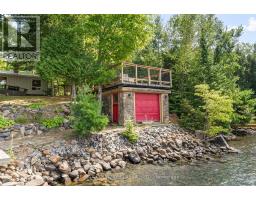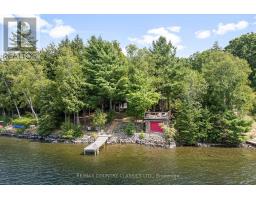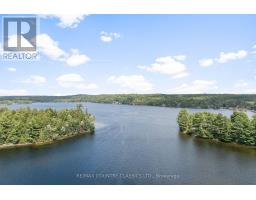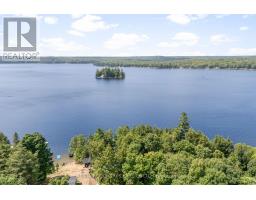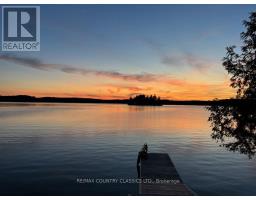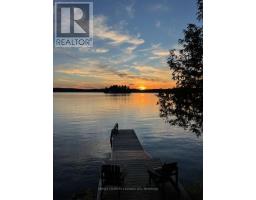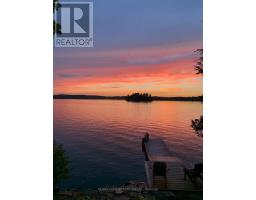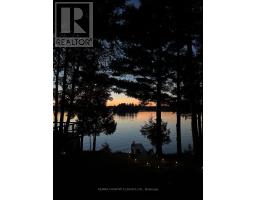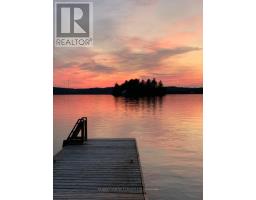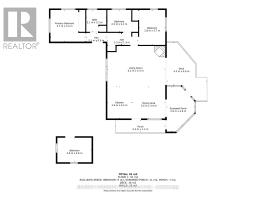3 Bedroom
1 Bathroom
700 - 1100 sqft
Bungalow
Fireplace
Baseboard Heaters
Waterfront
Landscaped
$829,000
Lakefront living starts here! Discover this four-season cottage on beautiful Wollaston Lake. With 3 bedrooms and 1 bathroom, this charming bungalow is ready for you to enjoy from the moment you arrive. Step outside to your clean, sandy shoreline with sought-after western exposure, perfect for soaking up the sun and watching jaw-dropping sunsets over the water. A cozy bunkie provides extra space for guests, while the dry boathouse with its rooftop deck offers a unique spot to take in panoramic lake views. Well maintained and move-in ready, this property offers comfort for year-round living or as the ultimate cottage country escape. With a large deep level entry lot and room across the road at the back to build a garage. Have peace of mind with the Generac Generator back up system plus woodstove, electric baseboard heating and the on demand hot water heater for added comfort. Private year round road access with road fees of $250 per year. Experience the perfect blend of relaxation, recreation, and natural beauty, your waterfront lifestyle starts now! (id:61423)
Property Details
|
MLS® Number
|
X12343737 |
|
Property Type
|
Single Family |
|
Community Name
|
Wollaston |
|
Community Features
|
Fishing |
|
Easement
|
Unknown |
|
Equipment Type
|
Propane Tank |
|
Features
|
Wooded Area, Irregular Lot Size |
|
Parking Space Total
|
4 |
|
Rental Equipment Type
|
Propane Tank |
|
Structure
|
Porch, Boathouse, Dock |
|
View Type
|
Lake View, Direct Water View |
|
Water Front Name
|
Wollaston Lake |
|
Water Front Type
|
Waterfront |
Building
|
Bathroom Total
|
1 |
|
Bedrooms Above Ground
|
3 |
|
Bedrooms Total
|
3 |
|
Appliances
|
All, Window Coverings |
|
Architectural Style
|
Bungalow |
|
Basement Type
|
Crawl Space |
|
Construction Style Attachment
|
Detached |
|
Construction Style Other
|
Seasonal |
|
Exterior Finish
|
Vinyl Siding |
|
Fireplace Present
|
Yes |
|
Fireplace Type
|
Woodstove |
|
Foundation Type
|
Concrete |
|
Heating Fuel
|
Electric |
|
Heating Type
|
Baseboard Heaters |
|
Stories Total
|
1 |
|
Size Interior
|
700 - 1100 Sqft |
|
Type
|
House |
|
Utility Power
|
Generator |
Parking
Land
|
Access Type
|
Private Docking, Year-round Access |
|
Acreage
|
No |
|
Landscape Features
|
Landscaped |
|
Sewer
|
Septic System |
|
Size Depth
|
232 Ft ,9 In |
|
Size Frontage
|
83 Ft ,8 In |
|
Size Irregular
|
83.7 X 232.8 Ft |
|
Size Total Text
|
83.7 X 232.8 Ft|under 1/2 Acre |
|
Zoning Description
|
Lsr |
Rooms
| Level |
Type |
Length |
Width |
Dimensions |
|
Main Level |
Living Room |
6.2 m |
4.3 m |
6.2 m x 4.3 m |
|
Main Level |
Kitchen |
2.6 m |
3.4 m |
2.6 m x 3.4 m |
|
Main Level |
Dining Room |
3.5 m |
3.4 m |
3.5 m x 3.4 m |
|
Main Level |
Bathroom |
2.1 m |
2.3 m |
2.1 m x 2.3 m |
|
Main Level |
Primary Bedroom |
3.7 m |
3.4 m |
3.7 m x 3.4 m |
|
Main Level |
Bedroom |
2.5 m |
2.3 m |
2.5 m x 2.3 m |
|
Main Level |
Bedroom |
2.8 m |
3.7 m |
2.8 m x 3.7 m |
https://www.realtor.ca/real-estate/28731659/82a-chescher-crescent-wollaston-wollaston
